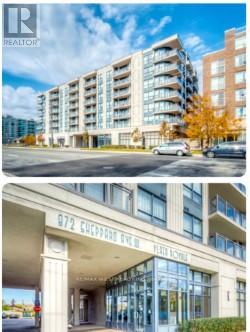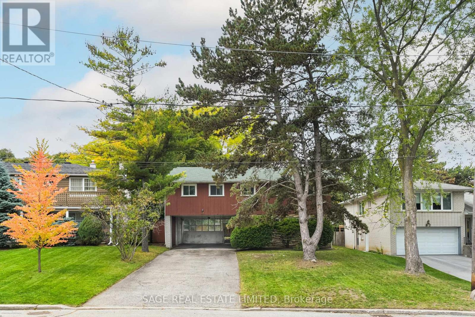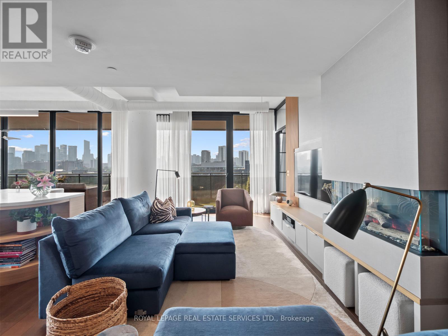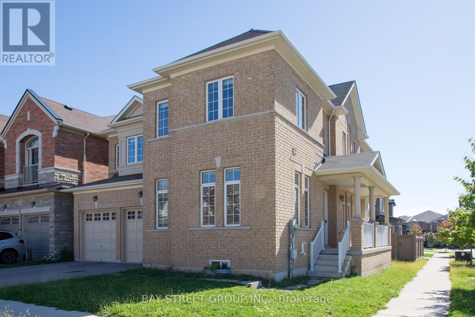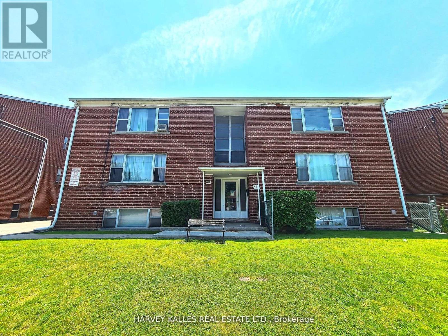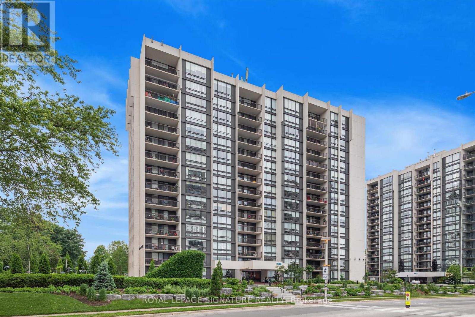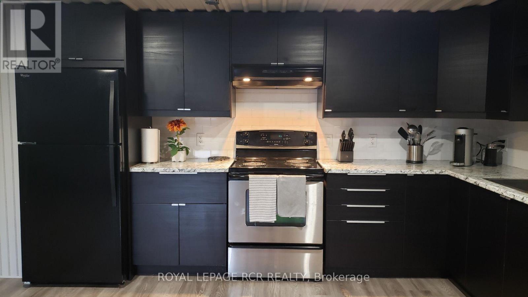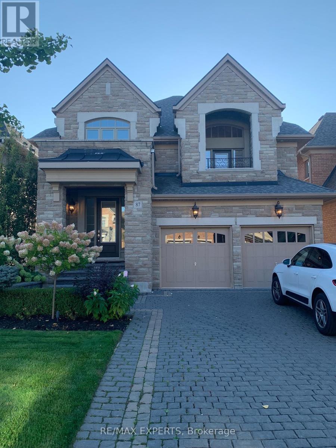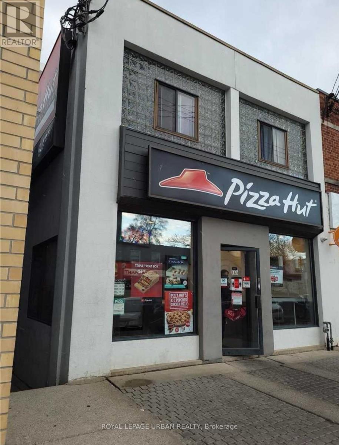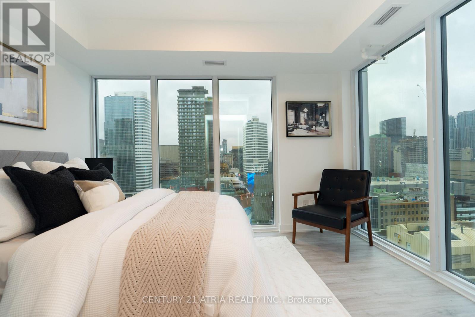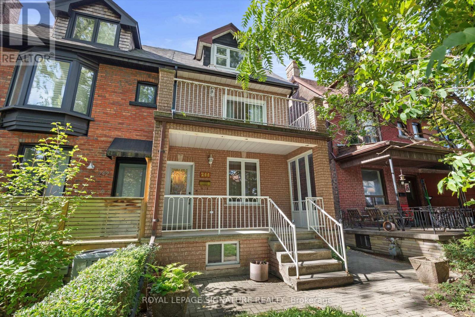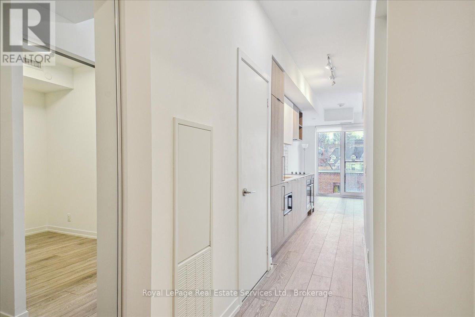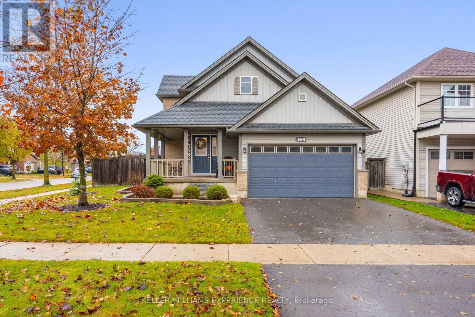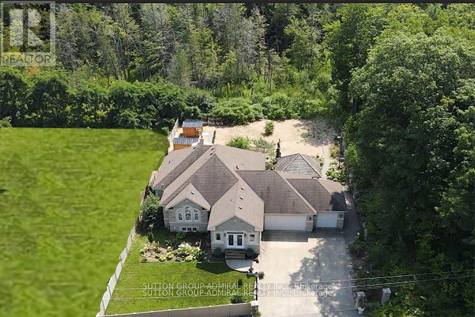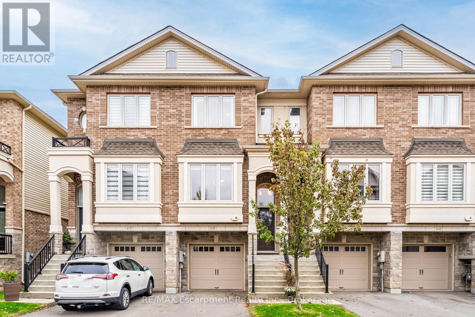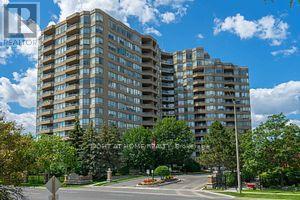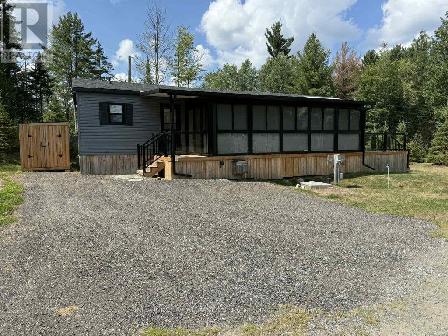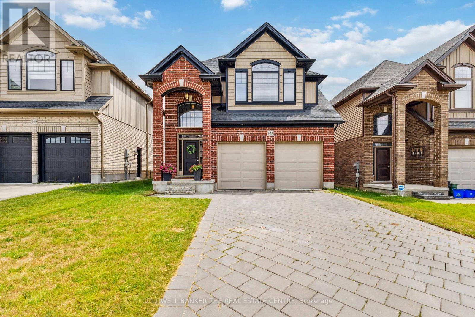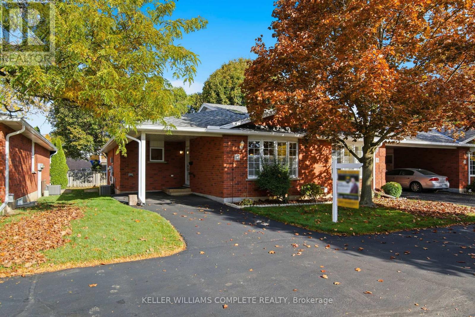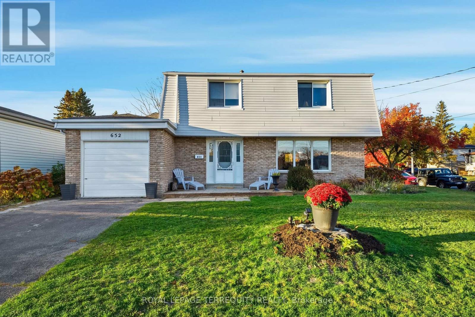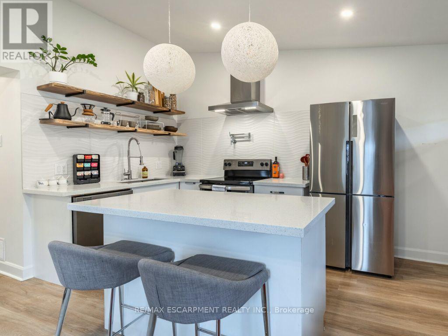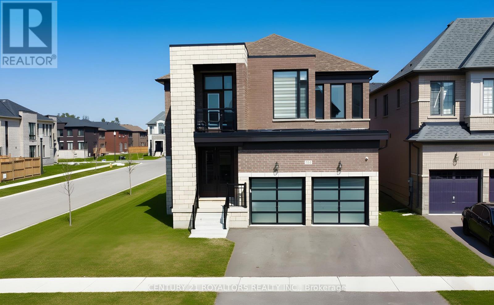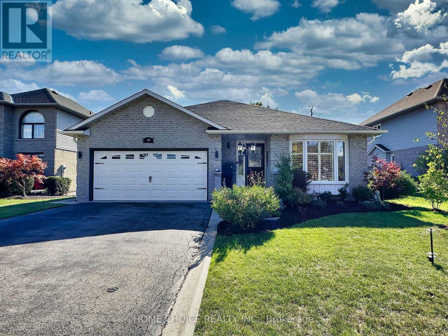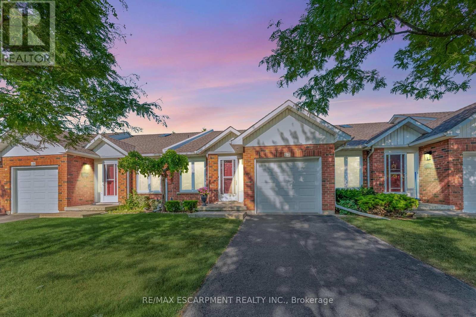316 - 872 Sheppard Avenue W
Toronto, Ontario
Location, Location, Location!!! Plaza Royale Beauty!! Well kept, tenanted, charming, spacious condo unit near Allen Rd and Sheppard West Subway. Steps to TTC, Includes Locker on same floor & features open concept layout, kitchen with huge breakfast bar, balcony 85 Sq.Ft. Above ground parking and en-suite laundry. Excellent amenities include gym, party room, sauna, rooftop deck. Beautiful sized Balcony can be converted to a relaxation oasis!! Approx. 860 Sq.Ft. Includes balcony. Potential for a lovely home. Some TLC needed since tenanted. Extras: Shelving Unit in Smaller bedroom, wall vanity cupboard in Bathroom, washer and dryer 2-3 yrs old, Built-in Fridge, stove, built-in Microwave, Gas furnace, air conditioning with control your own Heat and Air. (id:61852)
RE/MAX West Realty Inc.
60 Hopperton Drive
Toronto, Ontario
Welcome to 60 Hopperton Drive - a beloved family home, lived in by the same family since 1973, offered now for the first time. Nestled on a generous lot in the prestigious St. Andrew-Windfields enclave of North York, this property presents exceptional flexibility: move in now with minor renovations, or capitalize on the lot's potential with a full renovation or brand-new build. Great for Builders & Renovators! Located near excellent schools: Dunlace P.S. (French Immersion), Windfields J.H.S. & York Mills Collegiate. Steps away from Dunlace Park, Tennis Club & the Silver Hills Bus Stop to take you downtown! Short drive to 401 & exclusive Bayview Village. This is a rare opportunity to craft your dream residence in one of North York's most desirable neighbourhoods. (id:61852)
Sage Real Estate Limited
904 - 21 Lawren Harris Square
Toronto, Ontario
Welcome Home! This is truly a gem in the sky. A highly desirable corner unit boasting over 1200 sqft with premium, high end finishes and an eye for detail as featured in both Style at Home and House & Home Magazines. Spectacular natural light bathes the space from the massive floor to ceiling windows. It's modern living with calm serenity. Expansive 9ft. ceilings with exposed concrete and pillars are true loft attributes. The main room is expansive, open and inviting. This professionally designed space was customized to adapt to the floor plan and all of the well considered design elements come together in a one-of-a-kind living experience.Transforming a third bedroom into a more spacious living space gave the main sitting area space to spread out and the bespoke wood wall coverings hiding functional storage options. The open concept design has a dining room and a sit in kitchen which is designed for foodies with a massive island boasting a Bosch Induction cook top, a Bosch dishwasher and two wall mounted KitchenAid ovens. There's a Subzero fridge with an ice maker, a wine fridge and plenty of storage drawers and cabinets.The primary bedroom has its own private wing of the unit with a kingsize bedroom, custom doors, a walk in closet and spa like ensuite.The second bedroom is down its own hallway and offers light and privacy. It could double as an office space. The second washroom boasts beautifully designed Missoni wallpaper and a tub with shower. In the front entrance, multiple hidden closets help all your belongings disappear and keep your entryway clean.The icing on this beautiful cake is the massive 694 sqft wrap around terrace. With professional decking, artificial turf, custom lighting, large planters and gas hookup for the BBQ and fire pit. A memorable and inviting space to entertain and take in beautiful sunsets and spectacular views. Parking comes with an electric charger, a locker and two bike spots. It is a need to see!! (id:61852)
Royal LePage Real Estate Services Ltd.
3127 Streamwood Pass
Oakville, Ontario
Newly Corner Lot Detached House With 9' High Ceilings On Main And 2nd Fl. 4 Large Bedrms, 3 Full Bathrms On 2nd Fl. Office Room On The Main Fl. Gorgeous Kitchen W/Granite Counter Tops. Built-In 2 Cars Garage & 2 Cars Parking Space On Driveway. Minutes Access To Hwy 403, 407, Qew. Close To Shopping Mall, School & Hospital. (id:61852)
Bay Street Group Inc.
90 Trethewey Drive
Toronto, Ontario
Purpose-Built Multiplex - Six Spacious Units! Well-maintained detached building near Eglinton & Black Creek, offering 5 large two-bedroom suites plus 1 bachelor. Conveniently located with easy access to Hwy 401 & 400, TTC service on Trethewey with a direct bus to the new Eglinton Crosstown Subway, and within walking distance to local schools. Building Highlights: Roof (2018), Furnace (2009), Boiler (2009) Garage doors (2017) All units converted from fuses to breakers (2019). No knob & tube wiring. Approx. 6,888 sq. ft. (per attached floor plans, including basement) 5-car garage. Income: Gross annual rent of $101,240 (Approx., as per Seller). Important Notes: Fully tenanted. All tenants to be assumed. Vacant possession will not be provided. Photos are from a previous listing; current floor plans attached. AGENTS - FINANCIALS AND FLOORPLANS ARE ON THE ATTACHMENTS (id:61852)
Harvey Kalles Real Estate Ltd.
604 - 2185 Marine Drive
Oakville, Ontario
This is the one you've been looking for! Sun-filled, fully renovated 3 bedroom Ennisclare on the Lake condo with unobstructed views! Welcome to this beautifully updated, spacious condo offering over 1,560 sqft of stylish living. Bathed in natural light, this unit has been fully renovated and thoughtfully designed with modern finishes throughout. Enjoy stunning, unobstructed views from your balcony - perfect for taking in summer sunsets over the surrounding green space. The brand-new kitchen is a chef's dream, featuring sleek Quartz countertops, contemporary white subway tile backsplash, new stainless steel appliances and modern cabinetry. Gorgeous wide-plank laminate flooring flows seamlessly through the entire unit, complemented by fresh paint and upgraded lighting fixtures throughout. Retreat to the large primary suite, complete with a unique sunken seating area - ideal for curling up with a good book or enjoying quiet evenings in comfort. Located in a tranquil neighbourhood just steps from the lake, Bronte Marina, waterfront trails, and beautiful parks. Enjoy the charm of nearby boutique shopping and restaurants - all just minutes away. Resort-style amenities include: sunny indoor pool, party room, exercise room, billiards room, tennis court, and more! Don't miss this rare opportunity to enjoy stylish, maintenance free living in one of Oakville's most desirable waterfront communities! (id:61852)
Royal LePage Signature Realty
341 Queensville Side Road
East Gwillimbury, Ontario
1 bedroom, 2nd floor apartment perfect for single professional. Country setting close to Highways, Transit, Hiking trails. Trendy, loft-like, open concept, full kitchen, large living area, separate bedroom, 4pc bath, private entrance, small storage space, coin laundry on-site. Heat, hydro, A/C, parking, snow removal & grass cutting is included. Like new appliances & living spaces. Rental Application. References. Employment Letter. Credit Check. First & Last deposit. Must be non-smoker, not ideal for pets. (id:61852)
Royal LePage Rcr Realty
87 Isherwood Crescent
Vaughan, Ontario
Quiet And Family Friendly Neighbourhood. Welcome To This Move In Ready 4+ Br And 4 Washroom Detached Home. Close To 3500 Sqft Plus Basement. Large Principal Rooms With High Ceilings, Pot Lights And Amazing Finishes. All Four Bedrooms Access Ensuite/Semi Ensuite. Professionally Landscaped. Interlocked Driveway. Close To Schools, Parks, Shopping, New Vaughan Hospital And Major Highways. (id:61852)
RE/MAX Experts
1b - 985 Coxwell Avenue
Toronto, Ontario
Prime East York Lower Level Office Location Perfect For Lawyer / Accountant / Tech Company . 2 Large Rooms First One 13 Ft * 14.5Ft Second 12.5Ft * 14.75 Ft. Kitchenette without appliances And 3 Piece Washroom. Close To LCBO Starbucks, Restaurants. (id:61852)
Royal LePage Urban Realty
2303 - 252 Church Street
Toronto, Ontario
252 Church Condos by award-winning developer CentreCourt. This brand new Northwest corner 2-bed, 2-bath suite features a bright, efficient layout, modern finishes, and an unbeatable downtown location. Steps from Yonge-Dundas Square, the Eaton Centre, TMU, major hospitals, the subway, and more. Enjoy 18,000 sq. ft. of world-class amenities including a fitness club, yoga studio, co-working lounge, entertainment spaces, guest suites, and an outdoor terrace with city views. Sold with full TARION Warranty. (id:61852)
Century 21 Atria Realty Inc.
244 Grace Street
Toronto, Ontario
Spacious 3 Storey Semi in the heart of vibrant Little Italy. Nestled on a tranquil, tree-lined street, this spacious home sits on a rare 20-foot-wide lot and offers the perfect blend of a charming retreat, and city living. With 4 generous-sized bedrooms-including the option to use the fourth as a separate family room-there's plenty of room to grow and adapt to your family's needs. The extra-large main floor eat-in kitchen is ideal for family gatherings or entertaining friends, while three kitchens (one on each level) and a wet bar on the third floor provide flexibility for multi-generational living or rental potential. Step outside and enjoy three balconies, a private backyard, and a large shaded front porch-offering multiple outdoor spaces to relax and take in the neighbourhood's peaceful atmosphere. The third-floor balcony showcases beautiful city views, making it the perfect spot to unwind at the end of the day. Additional highlights include a separate laundry room, ample storage in the basement, and a2-car garage with laneway access. As a designated duplex with separate backyard entry, this property offers incredible versatility-whether you're looking to live in, rent out, or create your dream home in one of Toronto's most sought-after communities. Steps to College Street shops, restaurants, public transit and great schools, you won't want to miss this exceptional opportunity to own a piece of Little Italy charm with endless potential. (id:61852)
Royal LePage Signature Realty
327 - 2020 Bathurst Street
Toronto, Ontario
Beautiful New 1 Bedroom plus Den, 1 Bathroom Condo Unit for Lease in the exclusive Forest Hill Neighbourhood. Bright and Light with 10" ceilings, Great Floor Plan, Modern Kitchen featuring B/I Appliances & Wine fridge connecting to Living Room. Primary Bedroom connects to the living room via sliding doors and features a double closet. Den can be used as office or fits a sofa sleeper for extra sleeping space. Amenities include 24/7 Concierge, Well-Equipped Gym with Yoga And CrossFit Studios, Co-Working Space and outdoor Spaces with BBQs.Top location with Easy access to the 401, Trendy Shops, Cafes and Great Restaurants. Direct access to the future LRT line via the Lobby. Locker included. Bell Internet included. (id:61852)
Royal LePage Real Estate Services Ltd.
144 Silk Drive
Shelburne, Ontario
Welcome to this beautifully maintained Metz-built home, perfectly situated in the heart of Shelburne. Boasting 3 spacious bedrooms, 4 bathrooms, Large kitchen equipped with custom cabinets, granite counter tops & breakfast bar is ideal for any occasion. This residence combines modern functionality with thoughtful touches throughout.The main floor is free of carpet, creating a sleek, easy-to-maintain living space, while the fully heated garage adds convenience year-round. Entertain with ease thanks to the natural gas BBQ hookup, or enjoy peace of mind knowing key updates have been taken care of: new asphalt driveway (2023), water softener (2025), and roof shingles replaced in (2021).The finished basement features a subfloor under laminate, ensuring warmth & durability. Families will appreciate the proximity to schools, daycares, and shopping, making daily life effortless.This home is a rare find in Shelburne, offering comfort, quality, and convenience all in one package. Don't miss the opportunity to make it yours! (id:61852)
Keller Williams Experience Realty
9 Tucson Road E
Tiny, Ontario
Absolutely Amazing Custom-Built Bungalow Surrounded by Mature Trees. This home offers a generous total living area of 4,700 sq ft, including a 2,350 sq ft main level and a fully livable 2,350 sq ft lower level with 9-foot ceilings and a separate entrance, which can generate additional income to help pay your mortgage, ensuring privacy and convenience for tenants or guests. The lower level features a living room, dining room, and 2 bedrooms with heated flooring and a wood-burning fireplace. Home w/ the Beautiful brick and stone exterior with a triple car garage. Inside features hardwood flooring throughout, pot lights, and a custom kitchen with granite countertops, backsplash, modern-style cabinetry, and a walkout to a large deck with a brick oven and private backyard. Spacious family room with a large window overlooking the front yard. The primary bedroom includes a large walk-in closet. Enjoy the beautiful backyard complete with a natural wood sauna, wood shed, gazebo, and BBQ areaa true outdoor oasis. Just steps to Sawlog Bay, where you can enjoy the fresh air, amazing lake fishing, and relaxing days on the sandy beach. (id:61852)
Sutton Group-Admiral Realty Inc.
4148 Galileo Common
Burlington, Ontario
There's a moment when you walk in & instantly feel it - the space, the light, the vibe. It's modern but warm, smart but simple, & finally... it just fits! Welcome to 4148 Galileo Common, a Freehold townhome tucked into Burlington's amazing Longmoor community - where peaceful living meets total convenience. All 1716 sqft of home is perfection... & the location...I can't even... quick access to the GO Station, QEW, shops, trails, gyms, & the city's best cafés. Step through the front door & you're greeted with upgraded lighting, tiled flooring, and rich wood stairs that lead you into a main floor designed for real life - entertaining, working, unwinding, or everything in between. The kitchen is pure function-meets-style with rich cabinetry, stone counters, stainless-steel appliances, & a breakfast bar made for coffee catch-ups & casual hangs. The living room flows effortlessly from here - hardwood underfoot, gas fireplace glowing, & sliding doors opening onto your private deck. BBQ nights, wine with friends, or slow Sunday mornings - it's all yours. Upstairs, wide-plank luxury vinyl floors lead to a spacious primary suite with dual closets & a private 4-pc ensuite. Another generous bedroom plus a full bath means room to grow, host, or create. The lower level? Your secret weapon - with high ceilings, natural light, a custom barn door, & walk-out to a private patio. Whether it's your office, 3rd bedroom, workout zone, or Netflix bunker - you get to decide. Extras you'll love: smooth ceilings, large bedrooms with ample closet space, upgraded light fixtures, inside garage entry with workbench & storage, & thoughtful upgrades throughout. Steps to parks, trails, shops, gyms, and top-rated schools. Minutes to the Vibrant Downtown Burlington Waterfront where there is always something happening! Easy commuter access with GO Station & QEW nearby! Move-in ready. Effortless lifestyle. Endless potential.Don't overthink it - homes like this are the ones people regret not acting on. (id:61852)
RE/MAX Escarpment Realty Inc.
#803 - 610 Bullock Drive
Markham, Ontario
Bright And Spacious Corner Suite In Prestigious Hunt Club By Tridel. Unit Needs TLC. Carpet Removed-Concrete Flooring In All Main Rooms! No Kitchen Appliances. High Demand Markville Area. 24Hr Concierge/Security, Indoor & Outdoor Swimming Pools, Gym, Sauna, Guest Suites, Party Rm, Game Rm, Billiard Rm, Hobby Rm, Library, Tennis Courts. Squash Crt, Convenient Location: Steps To Markville Mall, Restaurants, Grocery Stores, Rouge River/Parks/Trails, Community Centre, Go Train & Public Transit. Close To Hwy 7, Hwy 407 & Hwy 404. Two Parking (Tandem) & One Locker. No Smoking, No Dogs Allowed. (id:61852)
Right At Home Realty
Bbt097 - 1047 Bonnie Lake Camp Road
Bracebridge, Ontario
Looking for a move-in ready cottage with tons of outdoor space and access to a beautiful spring-fed lake? Check out this immaculate 2022 Northlander Heron - it has ALL the bells and whistles!3 Bedrooms1 Full Bath Huge finished add-on room (with flooring, electrical & window coverings! Located on stunning Bonnie Lake, this cottage is perfect for relaxing weekends or making summer memories with the fam. Just pack your bags and start enjoying cottage life! *For Additional Property Details Click The Brochure Icon Below* (id:61852)
Ici Source Real Asset Services Inc.
1475 Noah Bend
London North, Ontario
Welcome to 1475 Noah Bend! Quality Kenmore "Westwood" model in popular Westfield Subdivision in Hyde Park. Approximately 2600 sq. ft. 4 large and bright bedrooms. 2 car garage. Stunning home featuring open concept main floor. Wide dark hardwood throughout! Beautiful kitchen with granite counters and large island overlooking great room with gas fireplace . Formal dining room, 2nd floor family room with high coffered ceilings, Master bedroom with luxury ensuite. Fully fenced backyard. Close to schools, transit and all amenities. Great family home in a family friendly neighbourhood. (id:61852)
Coldwell Banker The Real Estate Centre
Coldwell Banker Power Realty
25 - 229 Lynden Road
Brantford, Ontario
Welcome to Unit #25 at 229 Lynden Road in Brantford! Nestled in the sought-after Lynden Hills Estates complex, this beautifully updated end-unit bungalow town home offers over 2,000 sq. ft. of finished living space designed for comfort and convenience. Step inside to a bright, open-concept main floor where the living and dining areas flow seamlessly together - perfect for entertaining friends or enjoying quiet evenings at home. The renovated kitchen features stylish cabinetry, granite countertops, modern lighting, and quality appliances, making it as functional as it is beautiful. The spacious primary bedroom provides a peaceful retreat, while the second bedroom-which can also be a den or home office-opens directly to a private deck, perfect for morning coffee or summer relaxation. The updated 3-piece bathroom conveniently includes in-suite laundry for easy main-floor living. Downstairs, you'll find a generous recreation room with a cozy gas fireplace, a large guest bedroom, another full 3-piece bathroom, and plenty of storage space. Located just minutes from shopping, restaurants, and Highway 403, this home combines the ease of low-maintenance living with the warmth of a close-knit community. Pride of ownership shines throughout-come see why 25-229 Lynden Road could be the perfect next chapter for you (id:61852)
Keller Williams Complete Realty
652 Spragge Crescent
Cobourg, Ontario
Welcome to this charming corner lot home in the heart of Cobourg, perfectly designed for first time buyers or anyone looking for a lifestyle upgrade close to everything. This bright and welcoming four bedroom home offers a functional layout, a full bath, and an attached one car garage with a convenient man door entry.Enjoy morning coffee or evening chats on the cozy front porch, where you can wave to friendly neighbours and take in the relaxed small town atmosphere. With multiple entry points, this home makes coming and going effortless for busy families.Located just steps from schools, parks, shopping, and restaurants, and within walking distance to Cobourg's beautiful beach and waterfront, this property combines comfort, convenience, and community in one amazing location. (id:61852)
Royal LePage Terrequity Realty
48 Frederick Avenue
Hamilton, Ontario
Just a 6-minute walk to vibrant Ottawa Street! This beautifully updated 2 bedroom, 1 bathroom home offers a maintenance-free backyard designed for entertaining while enjoying the perks of the Crown Point neighbourhood. The spacious front lawn features five large garden beds - perfect for growing fresh vegetables and herbs. A long driveway with parking for three leads up to the welcoming front porch with a newly built railing. Inside, natural light pours through the home from morning to evening, creating the perfect environment for thriving houseplants. The open-concept living room and kitchen are ideal for gatherings. The kitchen is outfitted with quartz countertops, stainless steel appliances - including a built-in dishwasher, wine fridge, and convenient pot filler. The updated 3-piece bathroom boasts brand-new tile and in-suite laundry with a folding counter for added functionality. Step out to the backyard and enjoy the large partially covered deck, which leads to a finished, insulated bonus space with hydro. Whether you're looking for an office, workshop, yoga or art studio, the possibilities are endless. An additional insulated storage room with a separate entrance provides space for tools or could even be transformed into a sauna retreat. With Hamilton's trendiest restaurants just steps away, you'll love hosting friends for a cocktail at your new home before strolling to the patios of Ottawa Street. (id:61852)
RE/MAX Escarpment Realty Inc.
1219 Upper Thames Drive
Woodstock, Ontario
Welcome To This Stunning Spencer C Model By Kingsmen Builders, One Of The Most Popular And Highly Sought-After Layouts. Situated On A Premium Corner Lot In The Desirable Havelock Corners Carpet-Free Living Space Designed For Comfort, Functionality And Style. Featuring 9-Ft Ceilings On Both Main And Upper Levels, This Home Boasts A Bright And Open Layout With Abundant Natural Light Flowing Through Large Windows On All Sides. Rich Hardwood Flooring Extends Throughout, Enhancing The Home's Modern Aesthetic. The Gourmet Kitchen Is A Showstopper, Featuring Quartz Countertops, Upgraded Cabinetry, And Premium Stainless Steel Appliances, Ideal For Family Living And Entertaining. Upstairs, You Will Find 4 Spacious Bedrooms, Each With Its Own Private Ensuite Bathroom Complete WIth Glass-Enclosed Showers And High-End Finishes. Additional Features Include 8-Ft Interior Doors, A Second-Floor Laundry Room And A Large Backyard Perfect For Outdoor Gatherings Or Play. With Thousands Invested In Premium Upgrades, This Home Delivered The Perfect Combination Of Luxury, Light, And Livability. Move-In Ready And Located In Woodstock's Most Desirable New Communities. Don't Miss Your Chance To Own This Exceptional Corner-Lot Property - Book Your Private Showing Today! (id:61852)
Century 21 Royaltors Realty Inc.
49 Riviera Ridge
Hamilton, Ontario
Escape To Your Own Peaceful Retreat In The Heart Of Stoney Creek With This Charming Bungalow That's Perfectly Suited For Both Entertaining And Every Day Living. This 2+1 Bedroom, 3 Bathrooms Winona Residence, Offers That And More. Enjoy A Seamless Flow From The Living Room, With It's Cosy Fireplace, To The Formal Dining Room. The Modern, Open-Concept Kitchen Is A Dream For Any Home Chef, With Plenty Of Space For A Casual Eat-In Area. When You Step Outside You Can Discover Your Very Own Private Sanctuary, A Beautifully Landscape And Completely Secluded Backyard Oasis. This Home Also Has Many Upgrades, New Roof And Eavesdrops March (2025), New Shutter Blinds (2021), Front Screen Door And Back Double And Side Door June (2021), New Windows In Primary Bedroom, Bathroom, Second Bedroom And Basement (July 2020) New Stove And Microwave (2021) Dishwasher, Fridge, Washer And Dryer (2020). Beyond The Home's Impressive Interior, The Location Is Unbeatable. Close To The Lake, Winona Park, Highways, Hospitals, Transit, Upcoming GO Train, 50 Point Conservation Area, Costco, And Winona Crossing For Great Shopping. Parks And Schools Within Walking Distance. You'll Have Countless Opportunities For Relaxation And Outdoor Enjoyment. This Property Isn't Just A Home, It's A Lifestyle Upgrade. A Must See! (id:61852)
Home Choice Realty Inc.
17 - 25 Kitty Murray Lane
Hamilton, Ontario
Experience Exceptional Adult-Lifestyle Living in Ancaster Welcome to this beautifully maintained bungalow townhome in the highly desirable Bungalows of Meadowlands community. Ideally located just steps from public transit, restaurants, grocery stores, and shopping, and offering quick access to Highway 403 and the Lincoln M. Alexander Parkway, this home truly offers the best of comfort and convenience. With approximately 1,090 sq. ft. of thoughtfully designed living space, this bright and airy home features vaulted ceilings and a skylight, creating an open and inviting atmosphere. Enjoy seamless indoor-outdoor flow with a private patio - ideal for relaxing or entertaining. The fully finished basement adds incredible value and versatility, offering a second kitchen, a spacious recreation room with a cozy fireplace, and additional living space-perfect for extended family, guests, or entertaining. Whether you're downsizing or seeking a low-maintenance lifestyle, this charming bungalow offers comfort, style, and unbeatable location all in one package. RSA (id:61852)
RE/MAX Escarpment Realty Inc.
