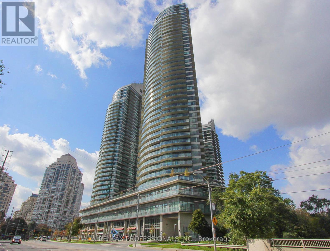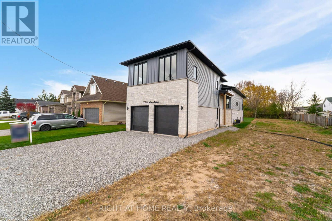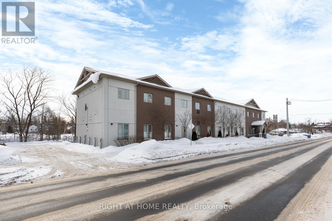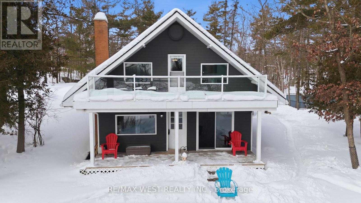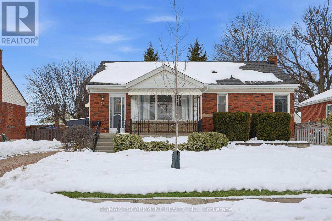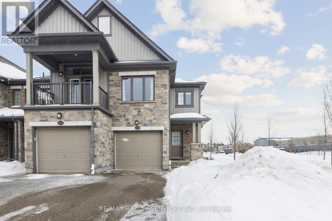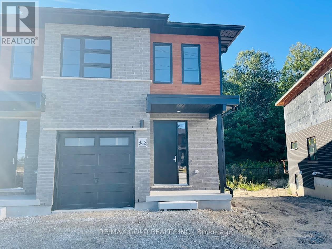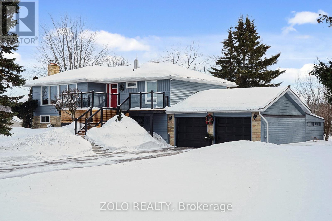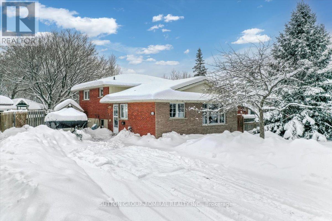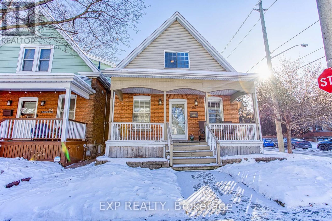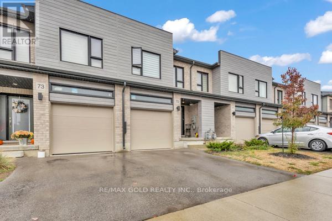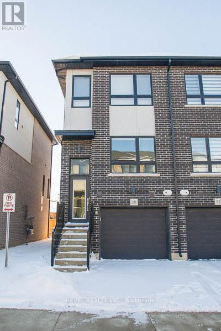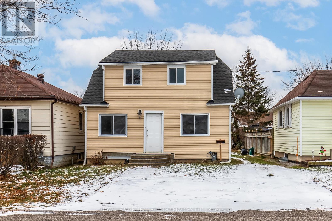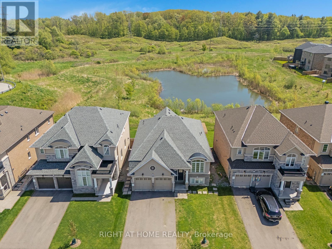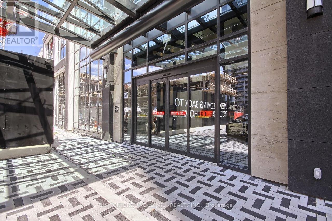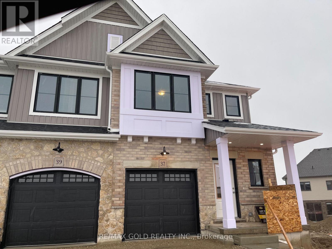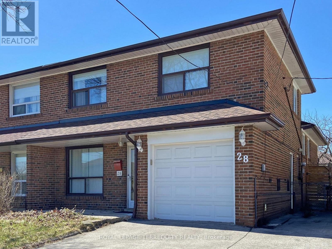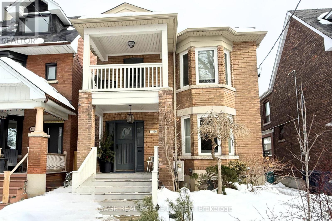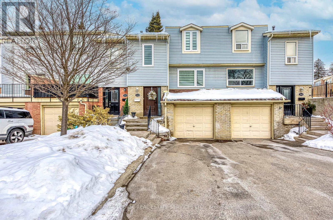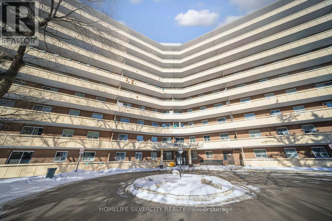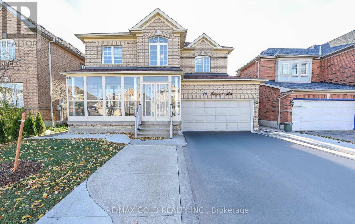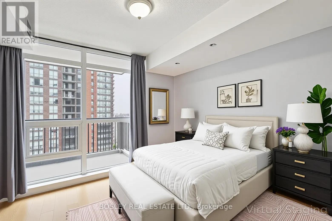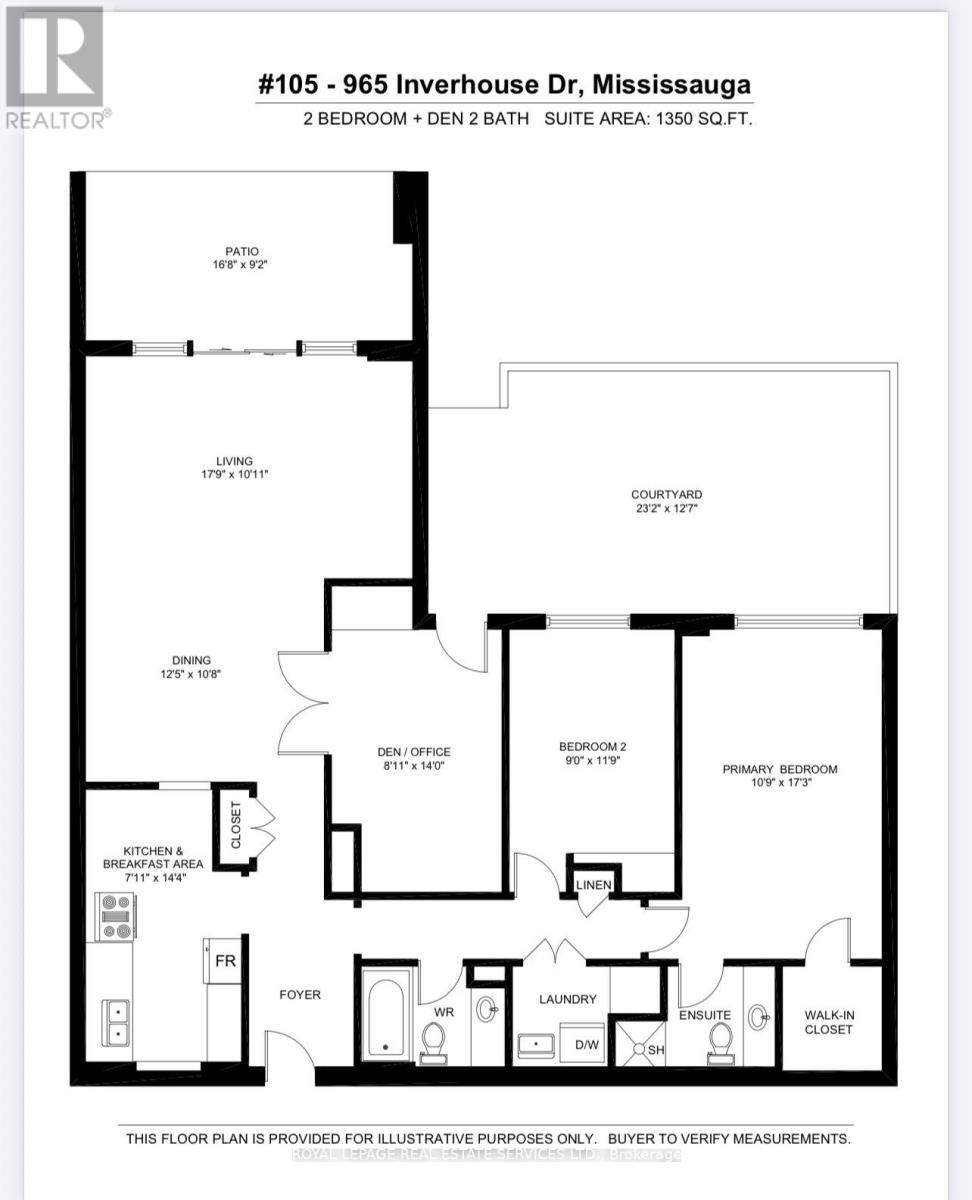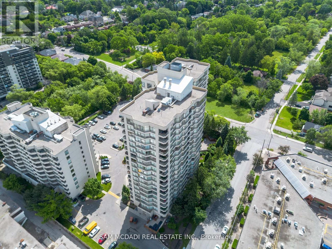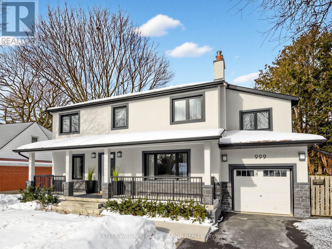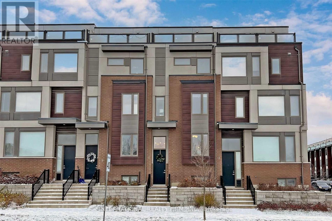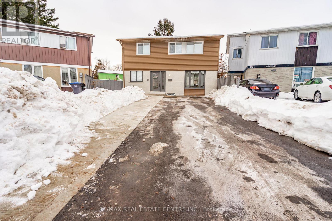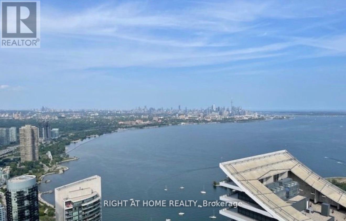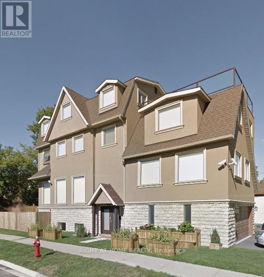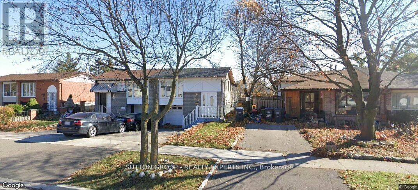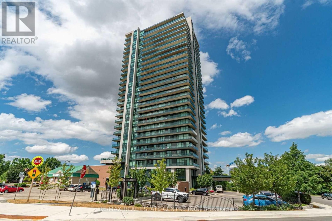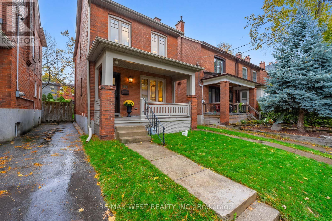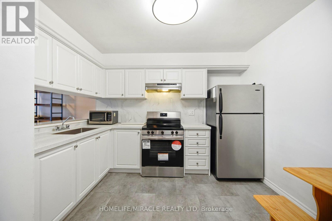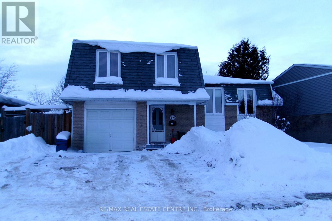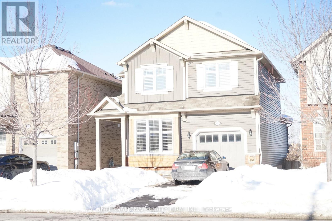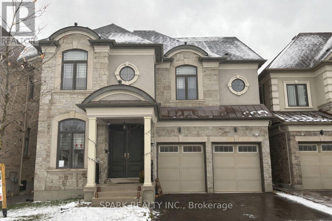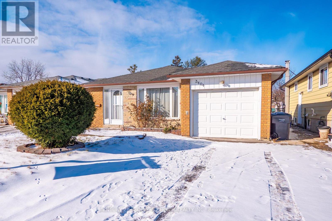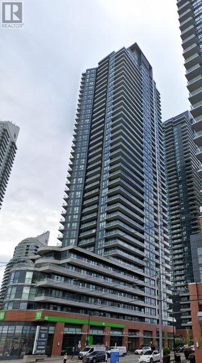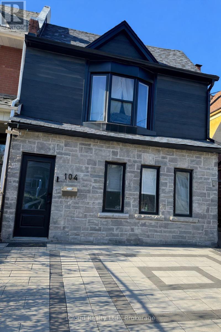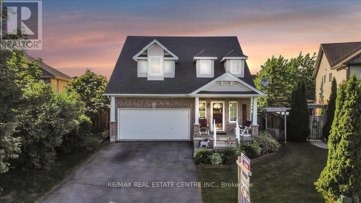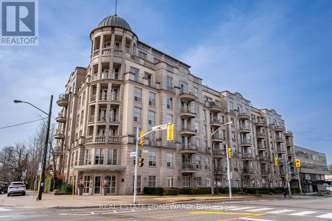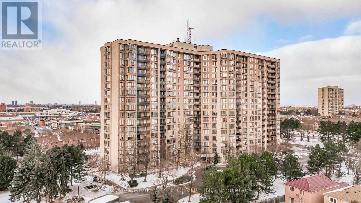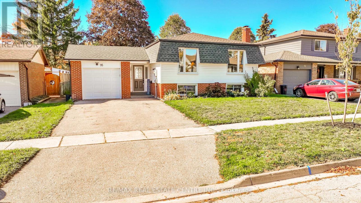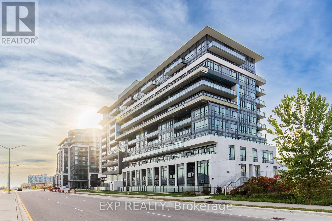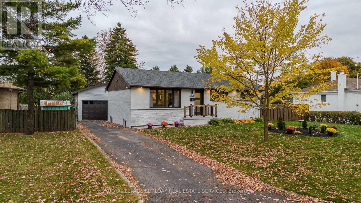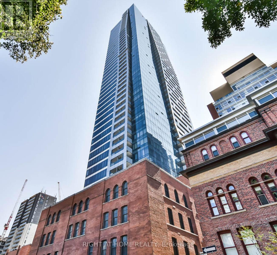Unknown Address
,
This bright 1-bedroom, 1 bathroom suite offers a rare, oversized balcony with serene treetop views overlooking the park, and gleaming hardwood throughout. Walk out to the balcony from both the bedroom and living room for your morning coffee. Enjoy indoor-outdoor living and peaceful natural surroundings right from your private perch. Located in the sought-after Humber Bay Shores community, you'll love being steps from Humber Bay Park, waterfront trails, transit, and neighbourhood conveniences. TTC access and the Gardiner Expressway are moments away, making commuting into or out of Toronto a breeze. Conveniently located at the outdoor terrace level with easy access to all of the amenities, this condo will feel like way more home than one bedroom. (id:61852)
RE/MAX Professionals Inc.
7934 Woodbine Street
Niagara Falls, Ontario
2 year-new walk-up basement apartment in a custom-built luxury home, nestled in a peaceful and family-friendly neighborhood. This stunning unit features 9-foot ceilings and large above-ground windows, allowing for abundant natural light. The thoughtfully designed space includes two spacious bedrooms, a fully equipped kitchen, and a beautifully finished 3-piece bathroom. With a private, separate entrance and elegant hardwood flooring throughout, the open-concept kitchen, dining, and living area create a modern and inviting atmosphere. Perfect for a small family, a couple, or an individual seeking a stylish yet affordable home, this semi-walkout unit offers the feel of an above-grade apartment. Tenant pays 40% of utilities and enjoys the convenience of one dedicated driveway parking space. Well-qualified applicants are preferred. **This is a must-see! Pictures were taken prior to current tenants moving in. (id:61852)
Right At Home Realty
301 - 25 King Street
Kawartha Lakes, Ontario
Welcome to this stunning top-floor, end-unit condominium in the highly sought-after Pyjama Factory-a newer (2019) boutique building beautifully located along the north shore of the Scugog River. Offering exceptional privacy, natural light, and serene surroundings, this 2-bedroom, 2-bath residence delivers both comfort and lifestyle.Step inside through the secure front foyer and enjoy elevator access to your floor. The open-concept layout showcases a stylish kitchen featuring quartz countertops, custom island, stainless steel appliances, and elegant wood cabinetry, flowing seamlessly into the bright living space. Enjoy breathtaking views of the dam, falls, and Lock 33 right from your kitchen window.The spacious primary bedroom offers a private ensuite with a walk-in tiled shower, creating a true retreat. Additional features include in-suite laundry, air conditioning, one dedicated parking space, guest parking, and a storage locker ($300.00/year).Residents enjoy access to premium amenities, including a same-floor fitness room, party room, community BBQ area, and a beautiful riverside terrace. Located beside the Victoria Trail, this home is perfect for walking and biking, and just a short stroll to downtown shops, restaurants, and the historic Academy Theatre.All-inclusive maintenance fees cover heat, water, and building upkeep-offering exceptional value and peace of mind.A rare opportunity to own a quiet, top-floor unit in one of the area's most charming and well-located communities. (id:61852)
Right At Home Realty
2 Fire Route 2
Trent Lakes, Ontario
1.65 Acre Waterfront Estate! Rare opportunity to own 2 separate homes, plus Bunkie, on one gorgeous waterfront property! Both homes perfectly positioned to provide stunning views and endless possibilities! Updated main Chalet Style Cottage is ready for year-round enjoyment! Featuring breathtaking views, 3 good sized Bdrms, Cozy F/P, 2nd Flr Balcony and a Functional Main Flr. 2nd Original Cabin is uniquely positioned in a prime location, close to the water, that would never again be approved! In addition, an insulated 2 Bed Bunkie w/ Hydro provides added living space to accommodate guests! Permanent Dock Slip, Storage Shed, and so much more! Walk to Burleigh Falls Inn and Restaurant! A short drive to either Lakefield or Buckhorn. Beautiful Stoney Lake provides easy access to the Trent Severn Waterway system and all it has to offer! (id:61852)
RE/MAX West Realty Inc.
15 Mulock Avenue
Hamilton, Ontario
Nestled in a sought-after neighbourhood near the mountain brow, this charming 3-bedroom bungalow offers the perfect blend of character, updates, and lifestyle. Enjoy being just steps to scenic trails, parks, and a short drive to the Dundurn and Chedoke stairs-ideal for outdoor enthusiasts and active families alike. Inside, the main floor showcases original hardwood floors and beautiful ceiling details that add warmth and timeless appeal. The updated kitchen features modern finishes and pot lights, creating a bright and functional space for everyday living and entertaining. Three well-appointed bedrooms complete the main level. A separate entrance leads to a fully finished lower level, offering exceptional versatility. Whether you envision a teen retreat, games room, media space, or home gym, there's plenty of room to make it your own. With a full 3-piece bath already in place and the potential to divide the space to create an additional bedroom, the lower level offers excellent flexibility for growing families or multi-generational living. Outside, the interlocking stone driveway accommodates 3+ vehicles, while the fully fenced yard provides a private space for kids, pets, and summer gatherings. Move-in ready and full of opportunity, this home is a perfect starter or smart investment in a prime location. (id:61852)
RE/MAX Escarpment Realty Inc.
181 South Creek Drive
Kitchener, Ontario
Absolutely Gorgeous End Unit Townhome Available in Kitchener's Sought-After Family Neighbourhoods, Doon South, Turn-Key & Move-in Ready! Open Concept Living and Dining Areas Filled With Natural Sunlight. Upgraded Kitchen Featuring Stainless Steel Appliances, Granite Countertop, and Backsplash. Brand New Laminate Flooring Throughout the Main Floor and Freshly Painted in 2025. The Second Level Offers 3 Spacious Bedrooms and 2 Full Bathrooms. Primary Bedroom With Full Ensuite And Walk-In Closet. Insulated Basement with Bathroom Rough-In, Offering Excellent Potential for Future Finishing. Enjoy the Backyard Space, Perfect for Relaxing or Entertaining Year-Round. Situated in One of Kitchener's Most Sought-After Family Neighbourhoods, Directly Across From Groh Public School and Close to Multiple Elementary and Secondary Schools. Quick Access to Highway 401 Makes Commuting Throughout the Region a Breeze. Enjoy Nearby Parks, Trails, Transit Access, and Convenient Shopping, Just Minutes Away. (id:61852)
RE/MAX Realty Services Inc.
942 Robert Ferrie Drive
Kitchener, Ontario
Immaculate, Beautiful End Unit Townhouse, Like A Semi, clean, 3 Brs & 2.5 Washrooms With A Loft!! Doon South Area. Hardwood Floors On Main Floor & Hardwood Stair Case, Broadloom On 2nd Level, Large Kitchen W/Breakfast Bar & Quartz Counter Top, Stainless Steel Appliances,9 Ft Ceiling, 2nd Floor Laundry, (pic taken when the property was vacant). Landlord Looking For Aaa Tenants.5 Minute Away From 401,Shoping Center. (id:61852)
RE/MAX Gold Realty Inc.
143 Grandview Drive
Alnwick/haldimand, Ontario
Enjoy pastoral living in an extensively renovated and upgraded home plus run the business, set in the Rice Lake community (SEE ATTACHED floor plan, upgrades list, business potential ). See Virtual Tour for 3D walkthrough and read the description: MAIN LEVEL: Three bedrooms and a full bathroom, anchored by an impressive living room featuring a wood-burning fireplace and expansive panoramic windows with stunning views of Rice Lake and the surrounding landscape. Contemporary eat-in kitchen with direct walk-out to the deck, offering scenic views of forests and rolling hills. Front deck with lake views. LOWER LEVEL: Finished at-grade lower level with a separate exterior entrance to the terrace and backyard, providing excellent flexibility for extended family or work-from-home use. Includes a kitchen, laundry area, recreation room with fireplace, bedroom, bathroom, relaxation room, sauna, and direct access to a thermo-insulated garage/workshop.OUTDOOR: Set on approximately 1 acre of lush green space with picturesque pastoral views. Spacious backyard surrounded by mature trees, ideal for outdoor enjoyment, featuring a terrace, BBQ area, in-ground fire pit, storage building, tool shed, and firewood storage. Ample parking at the front on a newly paved asphalt driveway. LAKE ACCESS: Enjoy Rice Lake with approximately 12 ft of waterfront access and a newer dock structure, ideal for boating, fishing, and seasonal lake activities (buyer to verify all uses, licensing, and permits). (id:61852)
Zolo Realty
31 Rio Road
Sudbury Remote Area, Ontario
Welcome to 31 Rio Road, a beautifully maintained three-level backsplit perfectly positioned atthe top of Sudbury's desirable North Heights on a quiet cul-de-sac - an ideal setting forfamilies, professionals, or anyone seeking peace and privacy.This inviting home offers three generous bedrooms and two full bathrooms, thoughtfully laidout across multiple levels to provide both functionality and separation of living spaces. Thebright main living area features warm hardwood floors and an open, welcoming feel, perfect foreveryday living or entertaining.Step outside and discover a private, mostly fenced backyard backing onto serene green space,offering a rare sense of tranquility. Enjoy your morning coffee or summer evenings in thecharming gazebo, surrounded by mature landscaping and visiting hummingbirds - your ownpersonal retreat.The finished lower level adds valuable living space with a spacious rec room and fullbathroom, making it ideal for a family room, home office, gym, or guest area.Additional highlights include remodelled basement, central air conditioning, a paved driveway,durable brick and stone exterior, and recent appliance updates including a new fridge anddishwasher (July 2021).Located close to parks, playgrounds, schools, and public transit, this home combines quietresidential living with everyday convenience.A truly special property offering privacy, comfort, and location - this is one you don't want to miss (id:61852)
Sutton Group-Admiral Realty Inc.
153 Gladstone Avenue
Hamilton, Ontario
Welcome to 153 Gladstone Ave, a charming home perfectly positioned on a desirable corner lot in one of Hamilton's most convenient yet quiet neighbourhoods. Just minutes from the escarpment and close to downtown amenities, this location offers the best of both worlds - peaceful living with easy access to shops, trails, transit, and city life. Step inside to a bright, open-concept layout that flows seamlessly from the front door through the living and dining areas, creating a warm and inviting space ideal for everyday living and entertaining. The upgraded kitchen is both stylish and functional, while the spacious bedrooms offer plenty of closet space for comfortable living. Outside, enjoy a private driveway and a newly built deck overlooking the yard - perfect for relaxing or hosting friends. An unfinished basement provides excellent storage or future potential. This is a fantastic opportunity to own a well-located home with room to grow in a sought-after Hamilton community. (id:61852)
Exp Realty
75 Pony Way
Kitchener, Ontario
Welcome to your dream home in Kitchener's sought-after Huron Community! This exquisite townhouse, nestled on a peaceful community, offers the perfect blend of modern elegance and comfort. Boasting 3 bedrooms and 3 baths, along with a single-car garage, this home is tailor-made for you. Step inside and be greeted by the inviting open-concept layout, where the kitchen seamlessly flows into the living and dining areas, illuminated by charming pot lights. Whether you're entertaining guests or enjoying a quiet evening in, this space is sure to accommodate your every need. Upstairs, discover the convenience of a second-floor laundry room, eliminating the hassle of lugging clothes up and down stairs. The bedrooms are generously sized, providing ample space for relaxation and restful nights. Beyond the comforts of your home, take advantage of the prime location, surrounded by top-notch amenities. From public and catholic schools to parks and the Huron Community Centre, everything you need is within easy reach. Plus, with convenient access to public transit and major highways, commuting is a breeze. Explore nearby plazas and shopping centres for all your retail therapy needs. Don't miss out on the opportunity to make this exceptional townhouse your own. Schedule a viewing today and start envisioning the possibilities of life in Kitchener's vibrant Huron Community (id:61852)
RE/MAX Gold Realty Inc.
28 - 720 Grey Street
Brantford, Ontario
Welcome to 28-720 Grey Street, a well-designed 3-storey townhouse located in the Echo Place neighbourhood, offering close proximity to everyday amenities and easy access to Highway 403. With 1,623 sq ft of living space, this 3-bedroom, 3-bathroom home provides a functional layout suited to a variety of lifestyles.The main level features a private bedroom and bathroom, making it ideal for guests, a home office, or added flexibility, along with direct interior access to the garage. The second floor offers a bright, open-concept living space, combining the kitchen, dining, and living areas. The kitchen is finished with subway tile backsplash, quartz countertops, a centre island, and stainless-steel appliances, creating a clean and modern look that flows seamlessly into the main living areas.The upper level is home to the primary bedroom, complete with double closets and a 3-piece ensuite bathroom, along with one additional bedroom and a 4-piece bathroom. Conveniently located laundry on this level adds everyday practicality. With its multi-level design, modern finishes, and convenient location, this townhouse offers a smart blend of style and functionality in a well-established area of the city. (id:61852)
Revel Realty Inc.
758 Grand Banks Drive
Waterloo, Ontario
Welcome to your new home in the highly sought-after Eastbridge community of Waterloo! This beautifully maintained 4-bedroom, 4-bathroom home offers about 2,500 sq. ft. of finished living space, perfect for families looking for comfort and convenience. new fridge and dishwasher, Freshly painted, The bright, open-concept main floor features a spacious kitchen and a breakfast bar, overlooking a warm and inviting living room. Walk out to a large deck and fully fenced backyard an ideal space for entertaining or relaxing with family and friends. Upstairs, youll find a large primary bedroom with vaulted ceilings, a walk-in closet, and a modern ensuite with a glass shower. three additional generous bedrooms and a full bath complete the upper level. The finished basement provides extra living space perfect for a family room, play area, or home office. Located close to top-rated schools, RIM Park, Grey Silo Golf Course, scenic trails, shopping, Conestoga Mall, public transit, and the expressway, this home has everything your family needs within minutes. A wonderful place to call home in one of Waterloos most desirable neighborhoods. (id:61852)
RE/MAX Gold Realty Inc.
53 Kinsey Street
St. Catharines, Ontario
Detached legal duplex with both units above grade, both with fully separate entrances. Propertyis vacant so you can bring in your own tenants or owner occupy one or both units. Main floorhas a two bedroom unit with access to the basement. Upper level one bedroom unit with accessfrom the front door. Efficient radiant heating system. Large backyard and lots of parking indriveway. Close to Ridley College, Penn Centre, Brock University, hospital and downtown St.Catharines, transit and schools. Great for first time investors or owners looking for some help to pay the mortgage. (id:61852)
Royal LePage Real Estate Services Ltd.
19 Robarts Drive
Hamilton, Ontario
Raised Bungalow with Legal Walkout Basement Apartment Overlooking the Pond in Sought-After Tiffany Hills. Built in 2021, this beautifully maintained raised bungalow sits on a premium lot with scenic views of the pond. The main level features 10-ft ceilings and a spacious great room with a gas fireplace, soaring cathedral ceiling, and pot lights for a warm, inviting ambiance. The upgraded kitchen offers granite countertops, an island with a breakfast bar, and extra storage beneath. The main floor includes 2 generous bedrooms, 2 full bathrooms, a separate laundry room, and a well-designed functional layout that maximizes space and comfort. The legal walk-out basement apartment is bright and fully finished, offering a large open-concept living/dining area, 2 additional bedrooms, 1 full bathroom, its own laundry, and ample storage. All rooms feature large above-grade windows, filling the space with natural light. An ideal setup for multi-generational living or rental income in a highly desirable neighbourhood! (id:61852)
Right At Home Realty
112922 Highway 7
Addington Highlands, Ontario
Escape to nature in this charming 2+1 bedroom bungalow on 3.08 acres, perfect for a relaxing getaway, an adventurous retreat, or everyday living. Enjoy high-speed Wi Fi, and a cozy firepit. The property backs onto the Trans-Canada Trail and wetlands, ideal for hiking, biking, and ATV adventures, and is just a short drive to numerous lakes, great for fishing. This spot is perfect for ATVers, hikers, fishing enthusiasts, or anyone looking to unwind in nature. ZonedC1 with many potential commercial uses, it offers the perfect blend of outdoor adventure and modern comfort. (id:61852)
RE/MAX Connect Realty
1403 - 7 Mabelle Avenue
Toronto, Ontario
Welcome to Islington City Centre, where comfort and convenience meet. This functional one-bedroom plus den suite is ready to be your new home. Featuring a desirable west-facing exposure, the living and dining areas are filled with natural sunlight, creating a warm and inviting atmosphere. The bedroom offers laminate flooring and a spacious closet for ample storage.The open-concept den provides flexible space ideal for a home office or additional living area. The modern kitchen is equipped with contemporary appliances and generous cabinetry. A charming Juliette balcony allows for fresh air and added brightness throughout the suite. Complete with one designated parking space and a storage locker, this unit offers both practicality and style in a sought-after location. Amenities include indoor swimming pool whirlpool, Suna, yoga studio, gym, spin cycles, Party room, kids park, bbq lounge, dining rooms and great visitors parking. (id:61852)
Sutton Group Old Mill Realty Inc.
37 Hedley Lane
Centre Wellington, Ontario
Welcome to this brand-new 3-bedroom townhouse located in the wonderful community of Elora. Never lived in before, this modern home offers 1,734 sq. ft. of thoughtfully designed open-concept living space, featuring a bright eat-in kitchen complete with brand-new appliances. The upper level includes three spacious bedrooms, highlighted by a sun-filled primary suite with a large walk-in closet and a 3-piece ensuite. Designed for comfort and functionality, this home is perfect for families or professionals alike. Ideally situated just minutes from the Grand River, Elora Quarry Conservation Area, hospital, schools, and other everyday amenities, this property offers the perfect blend of nature, convenience, and modern living. Move in and enjoy everything this vibrant community has to offer. (id:61852)
RE/MAX Gold Realty Inc.
28 Peterson Drive
Toronto, Ontario
Welcome to 28 Peterson Drive, a stunningly bright 4+1 bedroom semi-detached home nestled on a quiet, tree-lined street in a highly desirable, family-oriented neighborhood. The residence features an updated, spacious kitchen perfect for culinary enthusiasts, convenient main-floor laundry, and expansive windows that flood every room with natural light. The versatile floor plan includes an in-law suite, providing the ideal setup for multi-generational living or a private home office. Step outside to a private, fenced-in backyard or enjoy the nearby natural beauty of Bluehaven Park, which offers direct access to the scenic Humber River trails for peaceful nature walks. Perfectly situated for an active lifestyle, the home is just a 10- minute stroll from the Gord and Irene Risk Community Centre, home to excellent swimming, sports, and children's programming. With easy access to major highways, the brand new and operating Finch LRT, and a wealth of local shops and restaurants just moments away, this move in ready home offers the perfect balance of comfort, convenience, and community. (id:61852)
Royal LePage Terrequity Realty
Upper - 129 Gilmour Avenue
Toronto, Ontario
Location that delivers, character that lasts - welcome to 129 Gilmour Ave in the heart of the Junction. This bright and spacious upper-level apartment is located in a well-maintained duplex, offering two generous bedrooms plus a versatile den, ideal for that work from home space. The thoughtfully laid-out unit features hardwood floors throughout, spacious living and dining rooms, and a decorative fireplace that adds warmth and character with a gorgeous bay window for lots of natural light. Freshly painted, with new light fixtures, the space feels inviting and move-in ready. Practical features include ensuite laundry, ample storage space, and a designated front hall closet with additional bonus shoe storage. Looking for that little bit of carefree outdoor space? The private deck provides a charming spot for you to enjoy your morning coffee. Located just steps to both the Junction and Bloor West Village, this home puts you in the centre of two of Toronto's most exceptional neighbourhoods providing a lifestyle defined by walkability and a strong sense of community. With independent cafés, shops, restaurants, and excellent transit options, everyday conveniences are right outside your door. What a fantastic opportunity to enjoy space, comfort, and an unbeatable location. Need parking? Street permit parking can be found right outside your door. (id:61852)
Sage Real Estate Limited
213 - 1055 Shawnmarr Drive W
Mississauga, Ontario
This Gorgeous Unit Family Friendly Port Credit Home Is Complete With Three Large Bedrooms, HighQuality Engineered Hardwood Flooring Throughout, And Walk-Out To A Private FencedBackyard.Beautiful Quartz Countertop And Backsplash, Stainless Steel Appliances. The BasementFeatures Its Own Three Piece Bathroom, Making This A Great Private Enclave For An Art Studio,Man Cave, Rec Room Child's Playroom, Or Just Storage With Direct Access To The Garage AndDriveway Parking.Steps To Parks,Lake Ontario, Transit,Bike Trails, Restaurants,Marina, TopSchools Within Reach, Dog Park & All Amenities. Minutes To QEW, Square One. (id:61852)
Royal LePage Real Estate Services Ltd.
611 - 3577 Derry Road E
Mississauga, Ontario
Attention First-Time Home Buyers & Investors! Discover this beautifully updated home offering exceptional value and comfort. Here are the Top 5 Reasons you'll love this property 1.Fully Renovated & Meticulously Maintained - Freshly painted throughout, featuring brand-new lighting, stylish vinyl flooring, and three spacious new closets. A thoughtfully upgraded unit with quality finishes. 2.Prime Location - Steps to public transit, major highways, shopping malls, restaurants, and conveniently located near the airport. 3. Spacious Layout - Two generously sized bedrooms and a well-appointed, oversized bathroom. Which includes a large 2 closet plus an additional closet for extra storage. 4. Bright, Oversized Family Room - Flooded with natural light from a stunning wrap-around balcony, perfect for relaxing and entertaining. 5. Convenience & Storage - Ensuite laundry, abundant storage space, and all utilities included in the maintenance fee. (id:61852)
Homelife Silvercity Realty Inc.
10 Leopard Gate
Brampton, Ontario
Wow-an absolute showstopper! Welcome to this fully renovated 4+2 bedroom detached home in a prestigious Brampton community, featuring a functional layout with a separate entrance. The home offers separate living, dining, and family rooms with a cozy gas fireplace, a newer upgraded kitchen with stainless steel appliances and bright breakfast area, main-floor laundry, newer washrooms, upgraded light fixtures, fresh paint, and a large extended driveway. The primary bedroom boasts a walk-in closet and a private 5-pieceensuite. Additional highlights include a New furnace and air conditioner (owned), a concrete backyard with storage shed and Japanese pear tree. Ideally located near Hwy 410, Trinity Common Mall, Brampton Civic Hospital, schools, shopping, public transit, and parks-this turnkey home perfectly blends luxury, comfort, and convenience. (id:61852)
RE/MAX Gold Realty Inc.
1419 - 800 Lawrence Avenue W
Toronto, Ontario
The Treviso at 800 Lawrence West offers a refined approach to North York living, where comfort, function, and flow come together. Rising 22 storeys, the building captures sweeping city views and delivers a strong presence in the neighbourhood. Life at 800 Lawrence is defined by ease, with walkable access to an impressive mix of local businesses and restaurants, and a drugstore conveniently located just across the street. Inside this thoughtfully designed one-bedroom plus den, one-bathroom suite, the layout is both efficient and intuitive. Superior sound insulation creates a remarkably quiet living environment, while the den is positioned across the suite from the bedroom and living area, making it ideal for working professionals or those working from home. Minimal hallway space, generous closet capacity, and an additional storage locker make the unit feel larger than its footprint and stay effortlessly organized. Floor-to-ceiling sliding glass doors frame beautiful sunset views from the west-facing exposure. Step outside to the oversized balcony, which offers an inviting outdoor space perfect for summer entertaining. Residents also enjoy access to an array of amenities, including an exercise room, recreation room, pool, and 24-hour security. Underground parking keeps your vehicle secure and protected year-round. With its intentional design, enviable location, and lifestyle-forward amenities, this suite at 800 Lawrence West offers a complete package for those seeking a home that balances comfort, style, and convenience. (id:61852)
Bosley Real Estate Ltd.
105 - 965 Inverhouse Drive
Mississauga, Ontario
Rare opportunity for a ground floor "Garden suite" with a sliding door walk out to a patio. Best location in the building, quiet corner backing onto the manicured lawn and tall trees. Gated courtyard fronting on the bedrooms, extra exit from the den. There are only 2 suites in this South wing, steps from the outdoor pool and party room. Another unique feature, no step down to the sunken living room, all on one level (only the ground floor suites have this feature). Adult Oriented & Quiet Ambience "Inverhouse Manor" condominium building In Clarkson Village. Well Maintained Building, Ideal For Empty Nesters. Day light luminated indoor parking with skylights & car wash bay. The garage roof membrane has been restored & repaired in recent years, The rear garden was newly landscaped Very walkable neighbourhood : Lakeshore Shops & Restaurants. Short cut to Clarkson Crossing Plaza via foot bridge over Sheridan Creek to Metro, Canadian Tire, Shoppers Drug Mart & more. Near Go Train Station, Easy Commute To Downtown Toronto. For the active lifestyle, near Ontario Racquet Club, walking trails in Rattray Marsh & Lakeside parks. Bike storage room on ground floor. Note : No Pets Permitted & Smoking. Note : the condo is vacant, virtually staged rooms for illustration purposes. Communal BBQ is set up in the Summer, just outside the swimming pool gated area. Electric BBQ is permitted on own patio. Also FOR SALE for $ 625,000 (id:61852)
Royal LePage Real Estate Services Ltd.
1105 - 75 King Street E
Mississauga, Ontario
Own instead of renting and start investing in your future with this bright, spacious corner suite in a well cared for and welcoming condo community. This sun filled, open-concept layout is ideal for both everyday living and entertaining. The move-in-ready unit features two bedrooms, two full bathrooms, and hardwood flooring throughout. The updated kitchen boasts stainless steel appliances, a stone backsplash, pot lights, and a breakfast bar that flows seamlessly into the dining and living areas, creating a warm and inviting atmosphere. The bright solarium provides valuable extra space, ideal for working from home, a kids' play zone, or a relaxing retreat, whatever suits your needs! The primary bedroom includes a generous closet with custom organizers and a private 4 piece ensuite with a bathtub and separate shower. The second bedroom boasts large windows and a closet. BONUS! Maintenance fees include heat, hydro, water, cable TV, internet, central air conditioning, building insurance, parking and common elements. Additional conveniences include ensuite laundry with extra storage, one parking space and a private storage locker. Residents can take advantage of an impressive selection of amenities such a a fitness centre, indoor pool, sauna, party room, guest suites, visitor parking, on site security and even a car wash! The building has been updated with modernized lobby and hallways, and offers security coverage during evenings, weekends and holidays. Ideally situated just steps from public transit, shopping, dining, schools, the future LRT, this location delivers everyday convenience. Quick access to major highways, Mississauga Hospital, Downtown Mississauga, Square One, Port Credit, and surrounding hubs makes commuting and errands effortless. (id:61852)
Sam Mcdadi Real Estate Inc.
999 Henley Road W
Mississauga, Ontario
Sophisticated Living in Prestigious Applewood Acres! A rare opportunity in one of Mississauga's most sought-after family enclaves. Set on an exceptional 59 x 148 ft lot, this meticulously reimagined residence offers 3,500 sq. ft. of refined living space where elegant entertaining harmonizes with everyday comfort. This is more than a renovation; it's a turnkey lifestyle upgrade. The heart of the home showcases a stunning open-concept kitchen, living, and dining area filled with natural light. Two expansive walkouts (2023) lead to a private deck & yard, creating a seamless indoor-outdoor setting ideal for gatherings or relaxed family evenings. The chef-inspired kitchen features quartz countertops, premium stainless-steel appliances (2022), and an oversized island that anchors the space beautifully; perfect for hosting or quiet mornings overlooking the garden. A main-floor office provides privacy for working professionals, while the formal living room with wood-burning fireplace offers timeless charm and comfort. The extraordinary 720 sq. ft. primary retreat feels like a boutique hotel suite, with triple-exposure windows (N/S/W), a Juliet balcony, dual walk-in closets, a lounge area, and a spa-inspired ensuite. Three additional bedrooms provide generous space for family living. The fully finished lower level adds exceptional flexibility, featuring a fifth bedroom, renovated 3-piece bath, and open-concept space ideal for fitness, media, or multi-generational living. Exceptional Upgrades offer peace of mind: White Oak hardwood & pot lights (2022), Energy-efficient windows (2022), New roof & R60 insulation (2022), High-efficiency furnace (2020), 3500 BTU A/C (2023), 200 AMP service, Tandem Garage with space for multiple cars. Applewood Acres is the definition of strong community. Enjoy being just steps to a new state-of-the-art pool, top-rated schools, and parks, with convenient access to Dixie GO and downtown Toronto in approximately 25 minutes. (id:61852)
Keller Williams Co-Elevation Realty
11 Locust Lodge Gardens
Toronto, Ontario
[Available Starting May 1, 2026] *Premium Park Facing Townhouse @ Downsview Park!* Gorgeous Luxury 3+1 Bedrooms, 3 Bathrooms, Loaded W/Upgrades From Top/Bottom! Sun-Filled Gourmet Kitchen W/Stone Counters, Centre Island & Walkout To Patio. Bright Living/Dinning W/9Ft Ceilings & Bay Window Out-Looking Park. Wooden Floor/Staircase Throughout. Two Rooftop Terraces To Entertain & Enjoy. Primary Suite W/Spectacular Ensuite Bath W/Tub & Frameless Glass Shower. Finished Basement W/Rec Room, Bath, Laundry, Attached Garage. Tenant can apply for second and any subsequent vehicle permits at https://www.toronto.ca/services-payments/streets-parking-transportation/applying-for-a-parking-permit/residential-on-street-parking/ (id:61852)
International Realty Firm
20 Hayden Court
Brampton, Ontario
Like Brand New! Fully Renovated, Huge Pie Shaped Backyard,2 Storey Home in Great Location. Spacious 3+ 1 Bed & 4 Bath. Finished Legal Basement with Separate Entry with Kitchen, 1 Bed & 4pc Bath with All Permits. Quick Walk to Amazing Chinguacousy Park with Plenty of Family Fun & Recreational Activities. All the Comforts of A New Home w/ New Appliances, Flooring, Paint, Furnace, Plumbing & Electrical. New Driveway, Back Patio & Sidewalk. New Kitchen w/ Plenty of Cupboard Space & Quartz Counter, Lg Window to the Back & Tile Floors. Open Concept Dining / Living Room w/ Hrdwd Floor, Lg Picture Window & Patio Door to the Back Yard. 2nd Level with 3 Good Side Bedrms & Main 4pc Bath. Large Fully Fenced Back Yard with BBQ Patio. Great Space for the Whole Family to Relax & Enjoy. Close to Schools, Public Transit, Shopping & Dining. Quick Access to Queen St. & 410 Highway or Airport & 407 Highway. A Must See Home & Location! (id:61852)
RE/MAX Real Estate Centre Inc.
6006 - 30 Shore Breeze Drive
Toronto, Ontario
Welcome to Eau Du Soleil Condos, Toronto's exquisite waterfront residence offering unobstructed, breathtaking views of the downtown Toronto skyline and Lake Ontario. This high-ceiling 1 Bedroom + Den suite comes with parking and a locker and features numerous upgrades, including extended upper kitchen cabinetry, high-end appliances..Residents enjoy luxury, resort-style amenities, including exclusive access to the highest-level recreation and Sky Lounge, complete with panoramic lake and skyline views, wine storage, BBQ area, games room, saltwater swimming pool, fully equipped gym, yoga & Pilates studio, private dining room, party room, and more.Perfectly positioned with a stunning, uninterrupted lake view, and conveniently located minutes to the Gardiner Expressway, TTC, and GO Transit-this is waterfront living at its finest. (id:61852)
Right At Home Realty
1090 Westmount Avenue
Mississauga, Ontario
This residence offers approximately 4,785 sq ft of living space (incl. bsmt), including a bright lower level with above-grade windows and direct access to the garage. The open-concept main floor features generous ceiling heights, a centre-island kitchen with quartz countertops and integrated stainless steel appliances, and a living area with a linear fireplace. A glass and wood staircase with open risers leads to an elevated family room. The property also includes a private rooftop terrace. Conveniently located in Mississauga's Lakeview neighbourhood with easy access to highways. (id:61852)
Right At Home Realty
Basement - 2644 Lundene Road
Mississauga, Ontario
Spacious 2-bedroom + den basement apartment with 1 full bath and a separate kitchen, offering comfortable and functional living space. Features Ensuite laundry and Separate entrance for added convenience. Located in a highly sought-after Mississauga neighborhood, just minutes to the GO Station, top-rated schools, shopping centers, banks, and major highways-ideal for commuters and families. (id:61852)
Sutton Group - Realty Experts Inc.
1203 - 100 John Street
Brampton, Ontario
Beautiful & Large 742 Sq Ft 1 Bedroom Suite In Park Place Condominium. 1 Bed/1 Bath + Den, Sliding Doors to Open Balcony and Gorgeous View Overlooking Centennial Park. Bright & Spacious with 9' Ceilings & Large Windows. Modern Kitchen Complete with Granite Countertop, Breakfast Bar, Stainless Steel Appliances & Plenty of Storage Space. Open Concept Living & Dining Area. In Suite Laundry & Furnace. On Site Storage Locker. Secure Entry with Concierge. Well Maintained Condo Building Offers it's Residents Amenities such as Gym / Exercise Room, Concierge, Party Room and Visitor Parking. Bus Stop In Front Building. Great Location Walking Distance to Go Bus, Steps From Rose Theatre, Gage Park, Restaurants & Farmers Market. Minutes To 410 & 407 Highways. (id:61852)
RE/MAX Real Estate Centre Inc.
470 Runnymede Road
Toronto, Ontario
Fully rebuilt to the studs & professionally redesigned in 2019, this exceptional 2-storey brick detached home offers refined luxury in the heart of prime Bloor West Village. Perfectly positioned south of Annette & north of Bloor, this residence blends timeless character with sophisticated modern finishes ideal for family living.A charming front porch welcomes you into an elegant foyer featuring high ceilings, crown mouldings, wainscoting, pot lights & marble floors. The open-concept living & dining area is designed for both everyday comfort & stylish entertaining, complete with a rebuilt marble fireplace & custom built-ins. Rich hardwood floors flow throughout. Newer windows & doors provide comfort & efficiency.The designer kitchen is the heart of the home, showcasing marble tile floors, custom cabinetry, quartz counters & stainless steel appliances, with a walk-out to a private deck & beautiful backyard - perfect for family gatherings & summer evenings. Upstairs features 3 beautifully renovated bedrooms. The primary retreat includes wall-to-wall custom closet organizers. The spa-inspired main bath impresses with herringbone marble floors, glass shower, double vanity, heated towel rack & bidet. The partially finished lower level offers added space with a new 4-piece bath (2025), laundry & versatile recreation area.Steps to top-rated schools including Runnymede PS, Humberside CI, Western Tech & Ursula Franklin. A short stroll to Bloor's boutiques, cafés & subway. Minutes to High Park.A n extraordinary opportunity to own a turnkey family home in one of Toronto's most coveted communities. (id:61852)
RE/MAX West Realty Inc.
610 - 234 Albion Road
Toronto, Ontario
Priced to Sell at $429,900 Exceptional Value in the Heart of Etobicoke!Welcome to this beautifully maintained 2-bedroom, 1-bathroom condo offering a 1112sqft spacious open-concept layout, in-suite laundry, walk-in closet, and breathtaking golf course views.Located at the prime corner of Hwy 401 & Weston, this home offers unmatched convenience minutes to major highways, transit, shopping, dining, and everyday essentials. Large, sun-filled living space Modern kitchen with stainless steel appliances All utilities included in maintenance fees Underground parking + ample visitor parking Resort-style amenities: gym, sauna, outdoor pool & exercise room Whether you're a first-time buyer looking for affordability, a downsizer seeking comfort and convenience, or a smart investor adding a strong-performing asset in a high-demand area, this opportunity checks every box.Location. Price. Space. Lifestyle.This one will not last. (id:61852)
Homelife/miracle Realty Ltd
94 Diane Drive
Orangeville, Ontario
4 Level Side Split in Great Family Location! 3 + 1 Bedroom & 2 Bath Home. Bright Eat-In Kitchen that Overlooks Spacious Family Room with Hardwood Floor & Walk Out to Large Private & Fully Fenced Backyard. Open Concept Dining/Living Rm with Hardwood Floor and Large Windows to the Front. Upper Floor with 3 Good Size Bedrooms, Linen Closet & Main 4pc Bathroom with Lg Vanity. Huge Primary with His & Hers Closets & Semi-Ensuite. Basement with Recreation Rm, Laundry/Utility Rm. Plus Plenty of Easy Access Crawl Space Storage. Great Property that Backs onto Well Maintained Lions Sports Park with Various Activities, Pavilion & Walking Paths. Close to Schools, Shopping, Downtown & Alder Recreation Centre. One Car Garage and Side by Side Parking for 2, Plus Backyard Storage Shed. Perfect Home for Do It Yourselfer, Add Your Own Personal Touches to Make It Your Own. (id:61852)
RE/MAX Real Estate Centre Inc.
1011 Leger Way
Milton, Ontario
Absolutely Stunning!! Mattamy Homes, Spirit, Plan 4, Elevation A With 4 Bedroom Model. This Detached Home Has A Back View Of A Pond And A Park. 9 Foot Ceiling On Ground Floor, A Good Size of G. Floor Den That Gets Lots Of Sun. Extended Driveway That Fits Two Cars Side By Side. Garage Entrance From Inside. Central VAC, A/C. Hardwood Floors On Ground And 2nd Floors (Except Bedroom 4). Hardwood Staircase. Open Concept, Spacious, Great View From Front And Back. Close To Schools, Public Bus, Shopping Mall. This Home Has Over 40K of Builder's Upgrade. Plus, A Full Basement That Was Finished W/ A City Permit. It Has 2 Laundry Rooms. One Kitchen, One Kitchenette. Front Windows Have Shutters. High Baseboards At The Entrance, Primary Bedroom, And Basement. Some of The Highlights Are; Main Floor: A Den/Parlor, Living/Great Room, Dining, Breakfast Rooms. The Kitchen Has Full 5 Appliances, An Island, Backsplash, Corian Countertops. 9 Foot Ceiling On Ground Floor, A Deck In The Back. Second Floor: 4 Bedrooms (Bedroom 2 and 3 Combined To Make A Huge Bedroom; Can Easily Be Converted to 2 bedrooms). Primary Bedroom Backs Onto Pond With A 3 Pcs Ensuite Bathroom And Walking Closet, High Baseboard. The Front 2 Bedrooms Get Lots Of Sun, There Is A 2nd Fl. Laundry. Basement: A Legal Basement Bedroom With An Egress Window, Plus A small Window, Smoke Alarm, Built in Mirror Closet, A Living Rm With A Window, A Kitchenette With A Built in D/Washer, A Fridge, Backsplash, A 3 Pcs Washroom, Washer/Dryer, 8 Foot Ceiling, Water Proof Laminate Flooring, Storage Room, Small Office. Note: The Basement Was Finished With A Legal Permit. The Seller and The Listing Brokerage Does Not Warrant Retrofit Status Of The Basement. (id:61852)
International Realty Firm
Basement - 1432 Yellow Rose Circle
Oakville, Ontario
Brand new, never-lived-in luxury basement apartment with private separate entrance located in a sought-after Oakville neighbourhood. This beautifully finished unit features 2 bedrooms and 2 full bathrooms, including a primary bedroom with ensuite, offering comfort and privacy. Modern open-concept layout with a stunning contemporary kitchen, sleek cabinetry, countertops, and brand new stainless steel appliances. Bright living space with high-quality finishes, pot lights throughout, and a clean, upscale feel. Private in-suite laundry included.Utilities split 70% landlord / 30% tenant. Tenant insurance required. Strictly no smoking and no pets due to allergies. Quiet, family-friendly area close to parks, schools, shopping, transit, and major highways. Ideal for AAA tenants seeking a modern, high-end rental in Oakville. (id:61852)
Spark Realty Inc.
3404 Monica Drive
Mississauga, Ontario
Welcome to this beautifully maintained three bedroom, two bathroom detached bungalow backsplit in the heart of Malton. This home combines comfort, style, and convenience. The second floor has been recently renovated with new flooring, light fixtures, and newly renovated bathroom. Main floor laundry, and there is a separate laundry for basement, The main floor boasts a sun filled combined living and dining room, perfect for family gatherings and entertaining, along with a separate breakfast area ideal for everyday dining. Featuring an open and inviting foyer with double mirrored closets and the kitchen features a sliding door that separates the foyer. A finished basement with a crawl space provides additional versatility and storage. The separate entrance offers excellent potential for extended family living or rental income. Freshly painted. Some rooms are virtually staged! Step outside to a spacious backyard with a tool shed, offering plenty of room for outdoor activities, gardening and extra storage. Ideally located just minutes from Toronto Pearson International Airport and close to schools, parks, shopping, and major highways, this home is a rare opportunity to own a spacious, move-in-ready property in a highly sought after community. (id:61852)
Century 21 People's Choice Realty Inc.
Unit: 1906 - 2212 Lakeshore Boulevard W
Toronto, Ontario
Stunning Westlake Condo! Bright and spacious 2-bedroom, 2 full-bathroom suite offering 746 sq ft, 1 parking space, and 1 locker, located in the desirable Mimico area. Enjoy breathtaking lake views overlooking Mimico Creek. Features include laminate flooring throughout, 9-ft ceilings, a modern kitchen, and a private west-facing balcony-perfect for sunsets. Residents have access to over 30,000 sq ft of premium amenities, including a gym, swimming pool, games room, party room, and movie theatre. Conveniently located with Metro grocery, Starbucks, LCBO, Shoppers Drug Mart, BMO, Scotiabank, TD Bank, and many restaurants just steps away. Express bus to downtown's Financial District at your doorstep, with quick access to the GO Station and QEW. (id:61852)
RE/MAX Hallmark Realty Ltd.
104 Mcroberts Avenue
Toronto, Ontario
Located in the heart of the vibrant Corso Italia, live just a stone's throw away from the uniquely diverse St Clair West strip and all of its boutique shops, restaurants, cafes, bakeries, and almost just seconds away from the famous Earlscourt Park. This solid brick semi is oozing with potential and boasts an impressive 1,696 square feet above grade (MPAC) with 4+1 massive bedrooms. Step into the main level that showcases an open concept living & dining layout, a 4-piece bathroom, and potlights throughout. The beautifully renovated eat-in kitchen features stainless steel appliances and a walk-out to your fully fenced backyard oasis. Upstairs you'll find generously sized bedrooms, all which contain closets and windows, and a 3-piece bathroom. The open concept finished basement contains an extra bedroom, a 2-piece bathroom, and laundry area. Newer windows and hardwood floors throughout. Walking distance to multiple transit routes. **Property sold AS IS WHERE IS** (id:61852)
Icloud Realty Ltd.
35 Cameron Court
Orangeville, Ontario
Spectacular Well Maintained 4 Bed 3 Bath in Great Neighbourhood. Approx. 2500 Sq Ft of Living Space. Covered Front Porch Entry into Bright Foyer with 2Pc Powder Rm & Closet. Open Concept Main Floor Great Room w/ 9' Ceilings. Modern Kitchen with Walk In Pantry, Plenty of Cupboard Space & SS Appliances. Open to Dining w/ Picture Window. Stunning Living Rm with Vaulted Ceiling Pot Lightings, Gas Fireplace & Walk Out to Deck w/ Stairs to Fenced Yard. Hallway with Access to Garage & Separate Laundry Rm with Window & Built In Sink & Shelving. Spacious Main Flr Primary Bedroom with 2 Windows, Walk in Closet & 3pc Ensuite Bath. 2nd Flr w/ Lg 4pc Bathroom & 3 Good Size Bedrooms, One with Walk in Closet. Finished Basement with Lg Above Grade Windows, Lots of Natural Light. Garden Door Walk Out to Lower Level Patio w/Interlock Stone and Landscaped Yard w/ Garden Shed. Wooden Privacy Side Entry Gates from Either Side. Walking Distance to Fendley Park with Kids Playground, Splash Pad & Sports Field. Minutes to Schools, Shopping, Dining & Recreation Centre. Easy Access to the Bypass For Commuters. Great Family Home, A Must See! (id:61852)
RE/MAX Real Estate Centre Inc.
312 - 3085 Bloor Street W
Toronto, Ontario
Skip the shovelling this winter and settle into this lovely two-bedroom, two-bathroom condo in the sought-after boutique building, The Montgomery. Enjoy open-concept living with high ceilings, hardwood floors and plenty of natural light throughout this well-cared-for unit. The split-bedroom layout includes a king-sized primary suite complete with a walk-in closet, linen closet and four-piece ensuite. The second bedroom features a double closet and direct access to the secondary bathroom, making it ideal for visiting family or guests. Stay warm and dry with the added convenience of a premium underground parking space and locker for additional storage. Residents of The Montgomery enjoy concierge and security services, a fitness room, a spacious party room with beautiful views of the city and surrounding neighbourhood, and a large landscaped rooftop terrace complete with barbecues. Situated on the corner of Thompson Avenue and Bloor Street, the building's superb location places Royal York Station, Brentwood Library, Montgomery Health Club and Pool, The Kingsway's shops, restaurants and more, right at your doorstep. (id:61852)
Real Estate Homeward
806 - 20 Cherrytree Drive
Brampton, Ontario
Condo Living at it's Finest! Exclusive, Secure and Well Maintained Residential Building with Many Amenities & Upgrades. Beautiful & Bright Open Concept Main Living Area. Large 1537 Sq Ft, 2 Bed, 2 Bath with Den (Potential 3rd Bdrm), Solarium and Walk Out to Private Open Balcony with Garden & Sunset Views. Welcoming Polished Tile Floor Entry w/ Dbl. Coat Closet & Lg Window Views. Open Living & Dining Rm Area w/ Floor to Ceiling Balcony Door & Windows, California Shutters, Modern Engineered Hardwood Floors & Crown Molding Throughout. Lovely Eat In Kitchen w/ Amazing City Views, Quartz Counter & Plenty of Cupboard Space. Primary Bedroom with Walk In Closet & 3pc Ensuite Bath w/ Lg Walk In Tile & Glass Shower. Separate Main 4pc Bath with Tiled Bathtub/Shower. Sun Drenched Solarium Overlooking the Manicured & Landscaped Grounds with Pool, Racket Courts, Putting Green, Gazebo BBQ Picnic Area, Benches & Walking Paths. Clean & Inviting Indoor Common Areas, Gym, Squash Court, Sauna, Hot Tub, Party Room w/ Kitchen, Pool Table & Reading Room. Close Proximity to Elevator & Parking Space. Walk or Quick Drive to Shopping, Dining, Entertainment, Schools, Parks & Public Transit. Mostly Owned Units in Building, Only A Few Rentals. Many Condo Upgrades - 2 New Heating Units 2024, New Quartz Counter, Backsplash, Refrigerator, Dishwasher, Faucet and Undercounter Lighting. New Hardwood Floor. New Counters & Toilets in Both Baths. New Washer & Dryer. New Upright Freezer and Painted Throughout. (id:61852)
RE/MAX Real Estate Centre Inc.
95 Avonmore Crescent
Orangeville, Ontario
Spacious Raised Bungalow with Full Lower Level In-law Suite. Large Entry with Convenient Front & Back Access Doors. Great Potential For Extra Income. Open Concept Bright Main Living Area. Modern Kitchen with Quartz Countertops, Custom Cupboards & Tile Floor. Living & Dining Areas with 2 Lg Picture Windows, Pot Lights & Hardwood Floor. A Great Gathering Space for The Whole Family. Main Floor Hallway Pantry, Linen Closet & 4pc Bath. 3 Good Size Bedrooms with New Luxury Vinyl Flooring & Remote-Controlled Ceiling Fans. Basement with Full Modern Eat In Kitchen with Plenty of Countertop & Cupboard Space. Large Bedroom, 4pc Bath and Open Concept Living / Dining Areas with Bright Oversized Above Grade Windows that Bring In Lots of Natural Light. Fully Fenced Backyard with Side Gate Access, BBQ Patio, Garden Shed & Lots of Green Space for Family, Friends & Fur Babies. Mature Trees & Landscaping Providing Shade & Natural Beauty. 1 Car Garage w/ Opener & Remotes, Storage Loft, Work Bench & Man Door to Backyard. Many Recent Upgrades with Vinyl Flooring, Light Fixtures, Ceiling Fans, Main Floor Appliances/ Kitchen Faucet & Painted Throughout. Quiet Mature Treed Neighbourhood, Close to Many Amenities. Quick Access & Easy Commute from Townline to Orangeville Bypass and Hwy 10 or Hwy 9. Great Home, Property & Location, A Must See! (id:61852)
RE/MAX Real Estate Centre Inc.
224 - 395 Dundas Street West Street
Oakville, Ontario
Brand new condo, less than 1 year old in Oakville by Dundas and Trafalgar. This Beautiful And Modern Condo Apartment Offers Plenty Of Natural Light And A Practical Open-Concept Layout. Featuring 2 Bedrooms And 2 Bathrooms, The Spacious Living And Dining Areas Are Complemented By High-End Finishes, Including Stainless Steel Appliances, Quartz Countertops, And Super High Ceilings! Enjoy A Walkout To A Private 65 Sq. Ft. Terrace With Serene Views Of Trailside. Conveniently Located Within Minutes to the Oakville Hospital and Just A Short Drive From Highways 407 And 403, With Easy Access To Go Transit And Regional Buses. Plus, You're Just A Short Walk From Fantastic Shopping And Dining Options! Building Includes 24 Hour Concierge , Lounge and Games Room , Visitor Parking , Outdoor Terrace with BBQ and Sitting Areas, Pet Washing Station. Newcomers and Students Welcomed. (id:61852)
Exp Realty
260 Foxbar Road
Burlington, Ontario
Welcome to this beautifully updated bungalow in one of Burlington's sought-after family-friendly neighbourhoods, just minutes from the lake, Burloak Waterfront Park, schools, and trails. Fresh curb appeal, smart app-controlled soffit lighting, a paved four-car driveway w/ no sidewalk, and a large 17' x 23' 1.5-car detached garage w/ new 50A panel (2025), hydraulic compressor system, loft storage, and excellent workshop/hobby potential. Inside, the home feels bright, modern, and move-in ready. The main level features new flooring and lighting (2025), a light-filled living and dining area, and an updated kitchen w/ stainless steel appliances and timeless tile backsplash. The spacious primary bedroom offers extensive closet space and ensuite privilege to the refreshed 4pc bath, w/ a second bedroom completing this level. The fully finished lower level (2024/2025) is ideal for multi-generational living, guests, or teens, w/ separate ground-level rear entrance, soundproofed ceilings, all new wiring, three wired smoke detectors, generous recreation space, new full-size egress windows, a wet bar that can be upgraded to a full kitchen, 3pc bath w/ walk-in shower, guest suite, laundry, and storage. Extensive upgrades provide comfort and peace of mind: full exterior foundation waterproofing w/ 25 yr warranty, upgraded attic insulation to R60, and a new energy-efficient heat pump HVAC system. Outside, enjoy the large fully fenced 80' x 100' lot, mature trees, shed, and newly renovated tiered wood deck (2025). A beautifully updated home that blends style, comfort, and flexibility in a prime Burlington location. (id:61852)
Royal LePage Burloak Real Estate Services
2805 - 5 St Joseph Street
Toronto, Ontario
**Enjoy The Spectacular South And West Views**, 1 + 1 Bedroom Suite C/W 4 pc Ensuite and 2 pc Bath, 9' Smooth Ceilings, Wrap-Around Floor To Ceiling Windows And A Spacious Balcony! Open Concept Layout With Modern Features. Walk Outside And Have Everything At Your Door Step; Subway, Shopping, Restaurants, U Of T. One Underground Parking Spot Included! Extras: Washer, Dryer, Fridge, Stove, B/I Diswasher, Microwave, Elf's. *N.B. Photos shown are prior to tenant moving in. (id:61852)
Right At Home Realty
