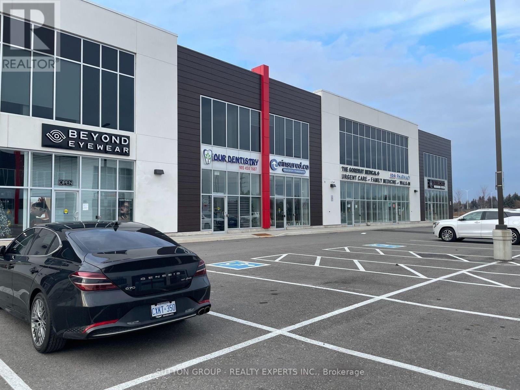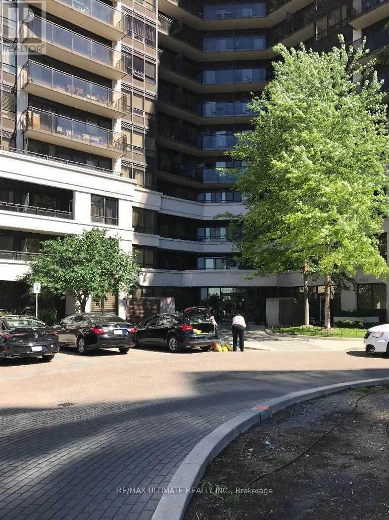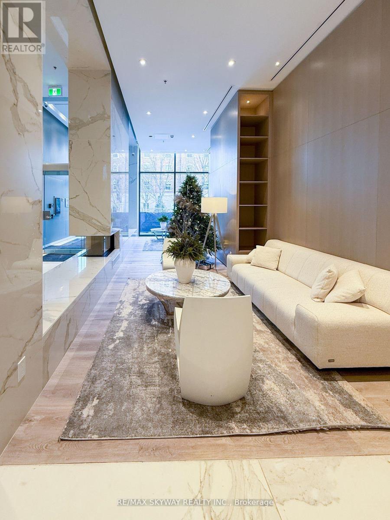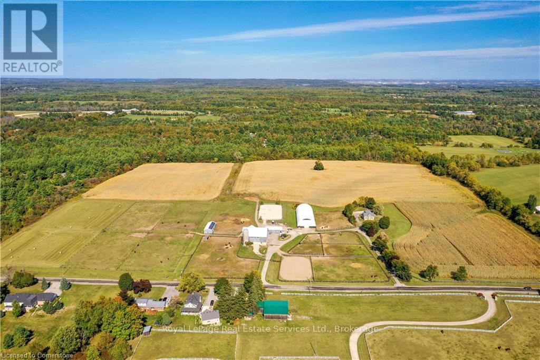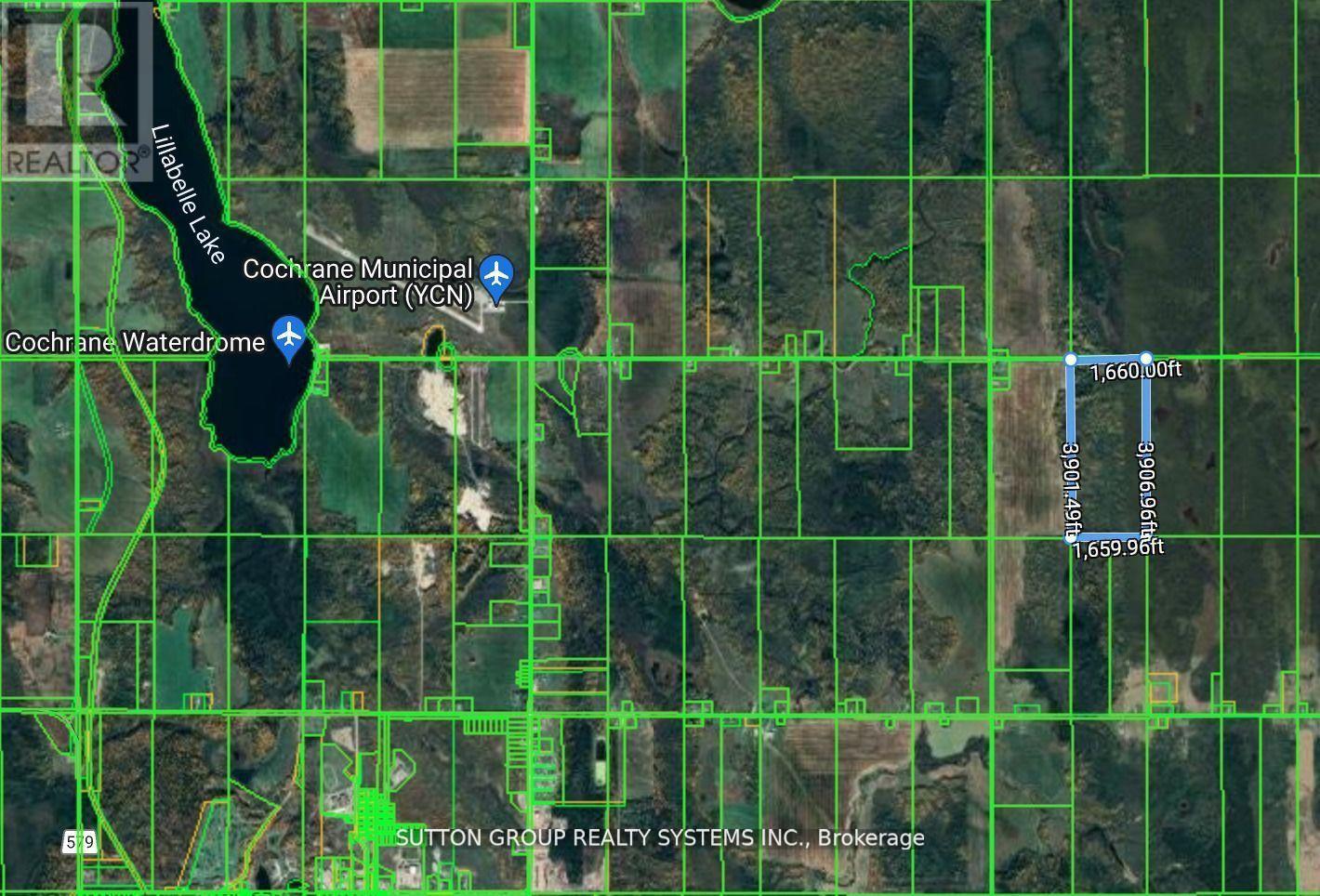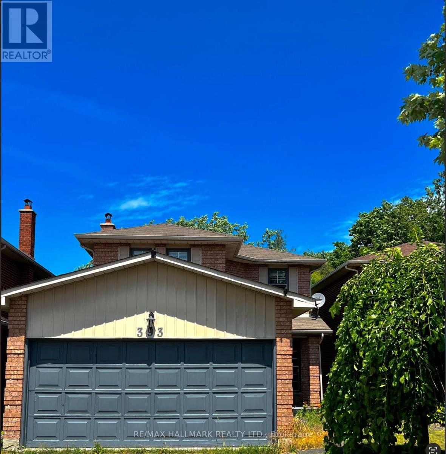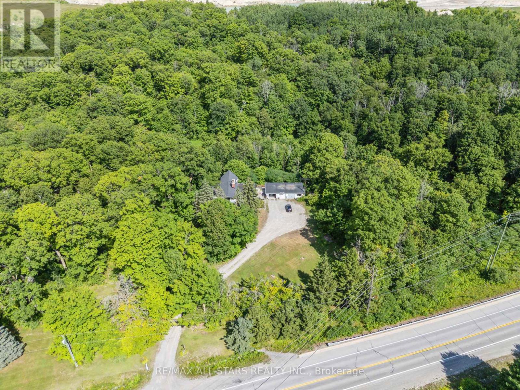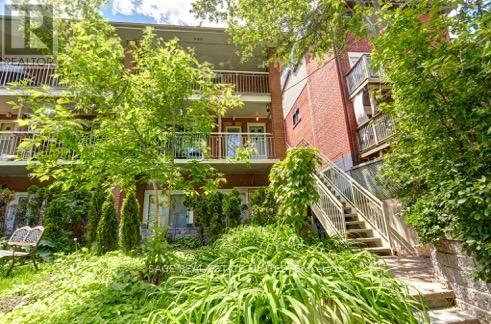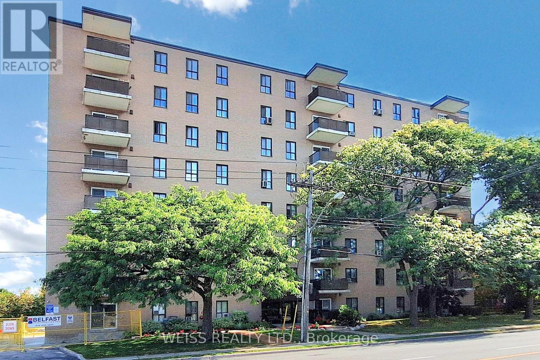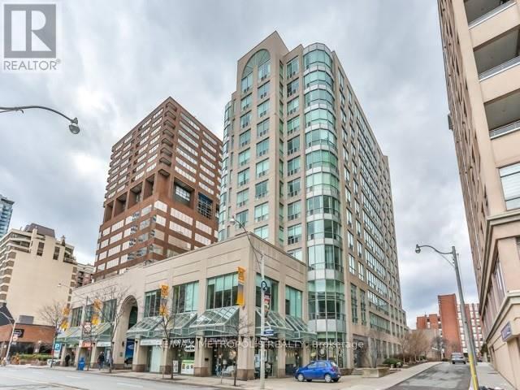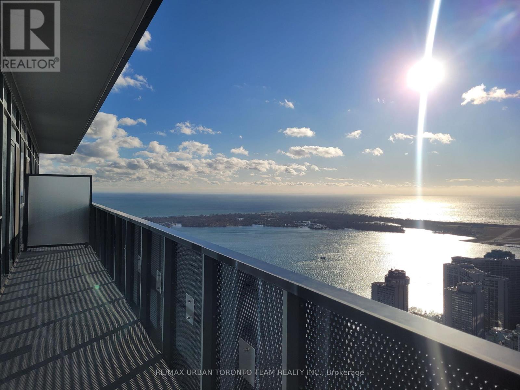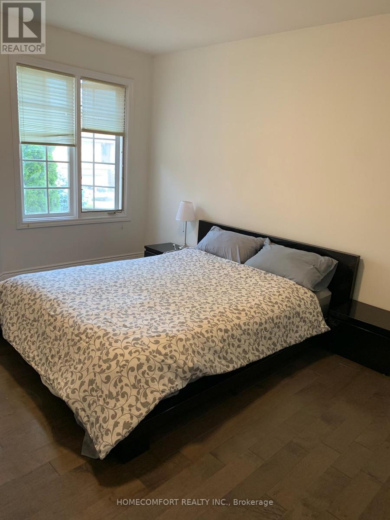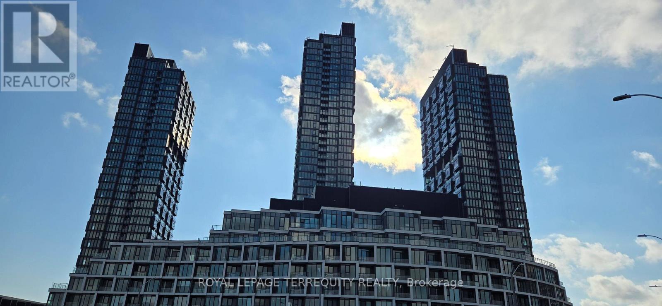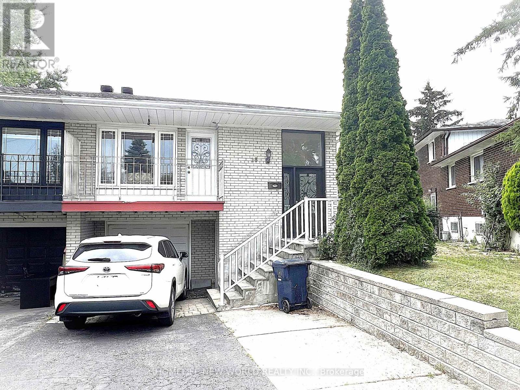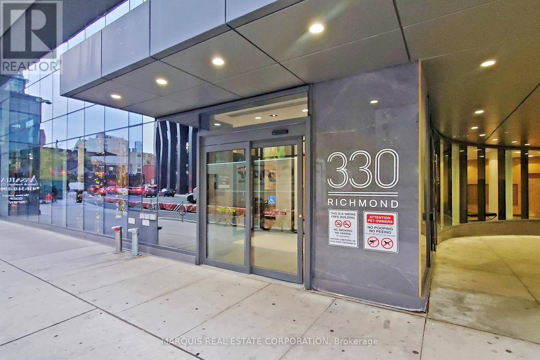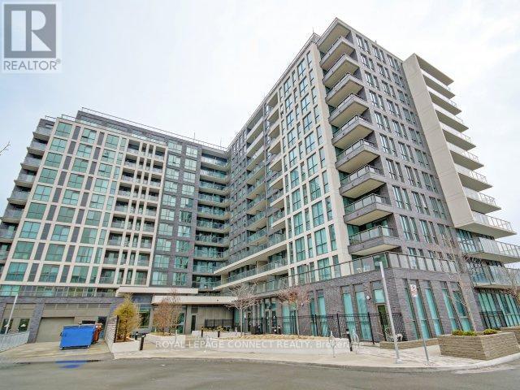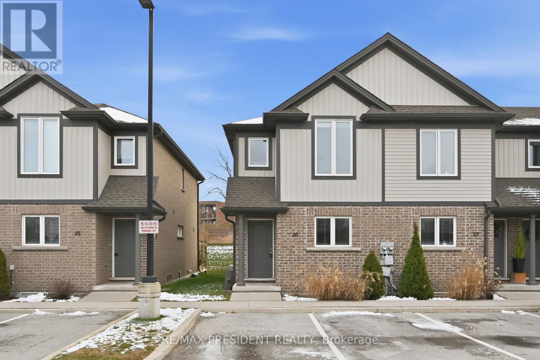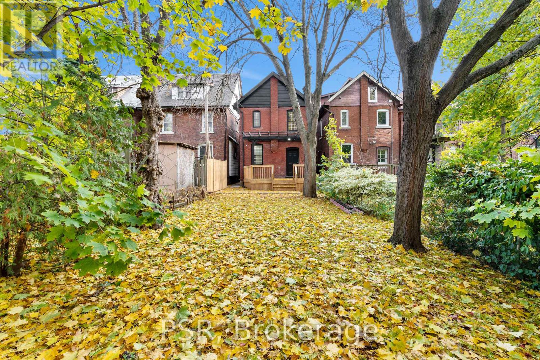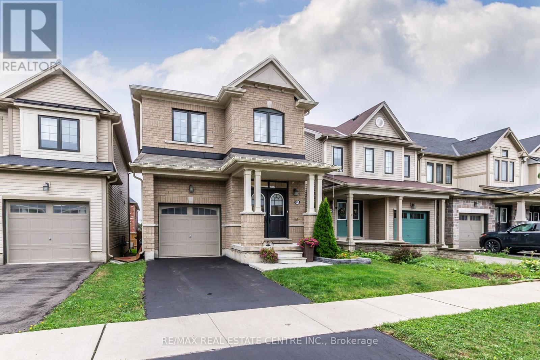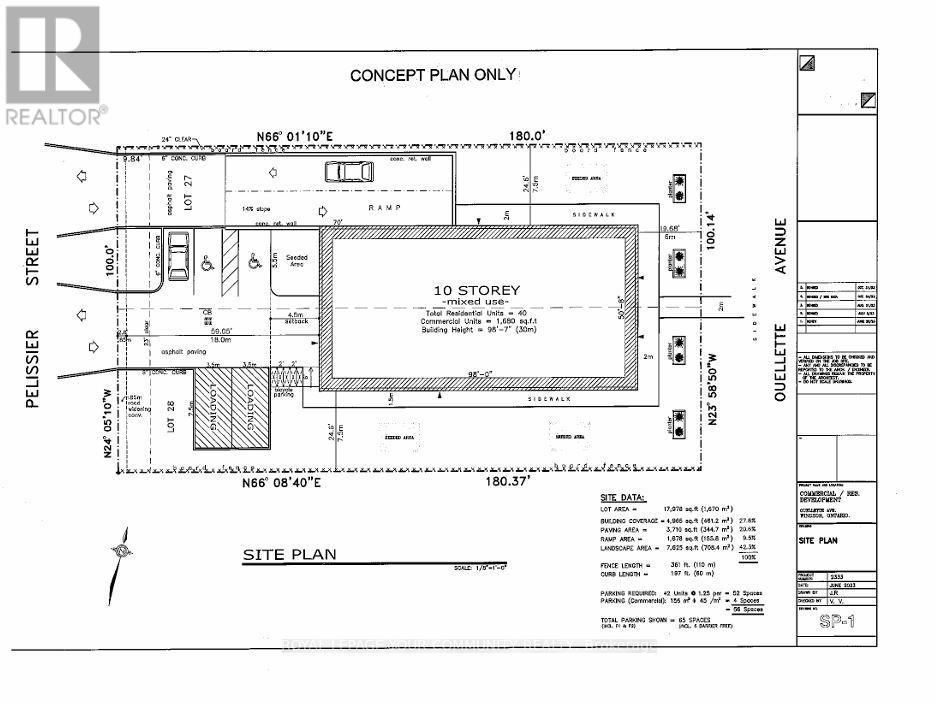5006 - 38 Annie Craig Drive
Toronto, Ontario
This stunning new waterfront community offers fantastic views of the lake and the city. This stylish 2-bedroom, 2-bathroom modern living space features floor-to-ceiling windows and a spacious large balcony perfect for enjoying breathtaking sunsets .The open-concept design is complemented by sleek stainless steel appliances and elegant quartz countertops. Primary Bedroom, 2nd bedroom and Living Room all provide direct access to the balcony, allowing for a seamless indoor-outdoor living experience. Enjoy resort-style amenities including an indoor pool, sauna, hot tub, fitness center, and more. The condo is ideally located just steps from Humber Bay Shores Park, scenic waterfront trails, shops, restaurants, and public transit. This unit comes with one parking space, one locker, and 24-hour concierge/security services. (id:61852)
Sutton Group-Admiral Realty Inc.
15b - 5865 Dalebrook Crescent
Mississauga, Ontario
Welcome to this beautifully renovated family home, perfectly situated in one of Mississauga's mostdesirable neighbourhoods!This impressive residence offers a blend of modern finishes, functional design, and everyday comfort,making it ideal for growing families seeking space, style, and convenience.Featuring three large bedrooms and three full bathrooms, this home has been extensively renovated fromtop to bottom. The modern kitchen is the heart of the home, showcasing brand-new quartz countertops,elegant onyx accents, stainless-steel appliances, and sleek cabinetry that combines form and function. Theopen-concept living and dining area is bright and spacious, featuring new pot lights and fresh paintthroughout, creating a warm and inviting atmosphere for both daily living and entertaining. A walk-out tothe backyard offers the perfect setting for outdoor gatherings, barbecues, or simply relaxing in your owngreen space.Upstairs, the primary bedroom features a large custom closet, providing ample storage and comfort. Theadditional bedrooms are generous in size and ideal for children, guests, or a home office setup.The finished basement adds even more value with a full 3-piece bathroom, offering flexible space for arecreation room, home gym, or additional living area.Located within walking distance to top-rated schools including John Fraser Secondary and St. AloysiusGonzaga, as well as nearby parks, trails, shopping plazas, and public transit, this home offers unparalleledconvenience. Enjoy quick access to major highways 403, 401, and 407, Erin Mills Town Centre, andCredit Valley Hospital-all just minutes away.A truly move-in-ready home in a premium location-this one is a must-see! (id:61852)
Royal LePage Meadowtowne Realty
216 - 9300 Goreway Drive
Brampton, Ontario
Professional Executive Offices Available! Total 6 units ideal for financial services and other professional practices.All-inclusive rent: just $4500/month!Enjoy high-quality construction, modern furnishings (desks & chairs included) Located in the prestigious Castlemore Town Centre in Brampton East, with convenient access to Highways 427, 27, and 407. This vibrant commercial and retail plaza offers ample parking and is surrounded by established and growing residential communities.A rare opportunity-perfect for financial advisors, lawyers, accountants, mortgage brokers, and other professional firms.Truly a must-see! (id:61852)
Sutton Group - Realty Experts Inc.
409 - 1060 Sheppard Avenue W
Toronto, Ontario
WALK TO SHEPPARD WEST SUBWAY STATION, EAST FACING, BRIGHT NEUTRAL COLOUR UNIT, RECENTLY PAINTED, IMMEDIATE POSSESSION, BUS STOP, ALLEN ROAD, HIGHWAY 401, SPADINA LINE TO DOWNTOWN, YORKDALE MALL, YORK UNIVERSITY, TORONTO PEARSON AIRPORT. TENANT APPLICATION FORM, PERSONAL REFERENCES, EMPLOYMENT LETTER, CREDIT REPORT, PICTURE ID, TENANT INSURANCE WITH $2 MILLION THIRD PARTY COVERAGE. TENANT TO PAY FOR HYDRO. A $300 REFUNDABLE KEY DEPOSIT REQUIRED. (id:61852)
RE/MAX Ultimate Realty Inc.
Unknown Address
,
Quiet private office for lease within a shared office facility. Fully furnished with furniture and decor. Modern decor and LED lighting, it includes access to a spacious boardroom, waiting lounge, kitchenette, and washrooms. Located in central Mississauga near Hwy 10 and Britannia. Close to Square One Mall and major highways such as: 401/403/407/410/427. Within walking distance to the new and upcoming LRT on Hwy 10 (Hurontario). (id:61852)
Bay Street Group Inc.
505 - 370 Martha Street
Burlington, Ontario
Welcome to the Luxury Lakeside Brand New Condo, Located in Burlington's Downtown. This Condo is Approximately 500sq.Ft with beautifully appointed 1-Bedroom 1-Washroom & Terrace with breathtaking views of the serene. This Condo Offers the perfect balance of luxury and comfort. An open-concept living area with floor-to-ceiling windows that fill the space with natural light and provide unobstructed views of the water. The Modern Kitchen Include Cooktop Stove, Dishwasher and Built-in Fridge. Step outside onto the expansive balcony to enjoy stunning sunrises, sunsets, and the gentle sounds of the waves. Top of the Amenities include Art Fitness center, Terrace, Outdoor Pool, Yoga Studio .Just steps from Downtown, Cafes, Restaurants, Spencer Park, Hospital and Burlington Mall. Very Convenient to Public Transport, Go Station and Highway QEW. (id:61852)
RE/MAX Skyway Realty Inc.
1748 Centre Road
Hamilton, Ontario
54.99 acres more/less in prestigious Carlisle on natural gas, Bell fibe underground to the house, and walking distance to 2 schools! Here is your opportunity to own a beautiful farm with A2 zoning, has no 'P' City of Hamilton zones, and allows for a variety of permitted uses on natural gas! This sparkling, super stylish, 1800's stone home boasts fresh organic modern decor, sits proud upon a hilltop and offers exceptional vista views, horses frolicking and nature's offerings always so entertaining. Solar panels are owned on contract to 2033 paying an impressive .80 c/kwh, portion of land leased to tenant farmer, equestrian portion leased. Opportunity here to start your own multi generational family farm ... buy and hold ... move in and have fun ... or lease it out for future investment. Carlisle is home to many amenities and the friendly village itself is quite charming, a must visit is the Carlisle Bakery for a tasty sandwich or pizza slice and coffee to go! Golf courses, hockey arena, baseball diamond, walking trails, always lots of outdoor fun! (id:61852)
Royal LePage Real Estate Services Ltd.
56 Novella Place
Brampton, Ontario
Absolutely Stunning 4 +1 Bdrm, 4 washrooms, finished basement with one bedroom and bathroom - can use for in law suite. Home On Premium Nicely Landscaped Lot. Enjoy Your Meals In The Huge Eat In Kitchen While Overlooking The F/R W/Floor To Ceiling F/Place. Great Sized Formal Living & Dining Room. (id:61852)
Royal LePage Real Estate Services Ltd.
1740 Concession 4 &5 Glackmeyer
Cochrane, Ontario
Fantastic opportunity to own 148 Acres of land in the Growing Town of Cochrane. Home to Thriving Mining, Forestry, and Secondary Industries, While also Prioritizing Infrastructure, Housing, and Local Business Growth. Land Ownership Comes with Mineral Rights! Entrance Driveway leads to approx 1/2 acre of Cleared Cut Grounds. Mature Trees Surround the Property for Great Privacy. Start a Camp Site, Hunting Ground, Build Your Own Home, Create Your Own Trails, New Business Ventures and More. Endless Possibilities for the Zoned Use. Year-Round Road Access. Located about 10 min from the Town of Cochrane and 30 min from Timmins. Close to Cochrane Municipal Airport. Hydro at the Road. Old Shed On Property. Zoned Agricultural. (id:61852)
Sutton Group Realty Systems Inc.
393 Pickering Crescent
Newmarket, Ontario
Stunning & Spectacular!! Transitionally-Inspired 3 Br Detached Located On A Quiet Family Friendly Crescent Backing Onto Forest. Luxury Enhanced Through Hardwood Floor On Main, Laminate On 2nd Floor, No Carpet Throughout, Updated Kitchen W/Custom Kitchen Island W/Quartz Counters And Glass Tile Backsplash. Recently upgraded Bathrooms, Freshly painted and renovated. (id:61852)
RE/MAX Hallmark Realty Ltd.
4819 Durham Regional Road 30
Uxbridge, Ontario
Set on a private 14+ acre lot surrounded by luxurious, custom-built homes, this property offers a rare blend of country-style tranquility and city convenience. Whether you're planning your dream home or looking for a smart long-term investment, this property offers strong future potential..This property presents a rare opportunity for builders, contractors, investors, or visionaries seeking to craft a custom residence in a sought after area. The existing structure is being sold in "as-is" condition and offers limited utility, making this an ideal canvas for a fresh start. Close to Go Transit, Hwy 404 and essential amenities. A unique offering to enjoy estate living without sacrificing urban access. (id:61852)
RE/MAX All-Stars Realty Inc.
Chestnut Park Real Estate Limited
B - 222 Kenilworth Avenue
Toronto, Ontario
Welcome to Kenilworth Avenue, one of the most sought-after, tree-lined streets in the Beach with beautiful Lake Ontario and the boardwalk just a short stroll away. This bright, open-concept apartment sits on the lower level of a well maintained fourplex. It offers generous size, standard ceiling height, plenty of windows, ensuite laundry, storage & and a private entrance. Enjoy a true neighbourhood lifestyle - under a 5-minute walk to Queen Street East's shops, restaurants, cafés, Starbucks, TTC, and parks. Perfect for those seeking a peaceful alternative to high-rise living while staying close to everything the Beach has to offer. No smokers. (id:61852)
Sage Real Estate Limited
404 - 1101 Pharmacy Avenue
Toronto, Ontario
Large 2 Bdrm open concept living/dining area with eat-in kitchen and en-suite laundry. Filled with natural light and oversized master bedroom with walk in closet and ensuite. Quiet well-maintained building with great amenities. Underground parking space and locker included. Location, Location!!! Steps to schools, parks, shopping and TTC. Must be seen!!! (id:61852)
Weiss Realty Ltd.
719 - 942 Yonge Street
Toronto, Ontario
Spacious 1 Bedroom Condo Apartment At The Memphis! Well Lit And Approximately 606 Square Feet, This Condo Features Living In The Heart Of It All. Steps From Yorkville And The Subway Hubs! The Building Features 24 Hours Concierge/Security, Rec Room, Exercise Room, Sauna, & Gym! (id:61852)
RE/MAX Metropolis Realty
Ph112 - 55 Cooper Street
Toronto, Ontario
Fully Furnished - Breathtaking Skyline & Lake View from Penthouse level at Sugar Wharf 927 sq foot interior with 218 sq ft balcony - 3 bedroom with 3 full bath Open Concept Kitchen And Living Room. Steps Away From Sugar Beach, Employment, Shops & Restaurants. Farm Boy, Loblaws, Lcbo, Direct Access To To Future Path & School. Live In The The Best And The Largest Toronto Waterfront Community. Spacious South Exposure The Lake. The Life. The City **EXTRAS** Fully furnished - Built-In Fridge, Dishwasher, Stove, Microwave, Front Loading Washer And Dryer, Existing Lights, Ac, Hardwood Floors, Window Coverings - 1 parking Included (id:61852)
RE/MAX Urban Toronto Team Realty Inc.
23 Laredo Court
Toronto, Ontario
Close to Subway Line 1 Finch station. Easy to take 39 Bus to Finch station. Clean and Very Bright privet large bedroom with privet bathroom in the 5 bedroom house on the second floor. One bedroom occupied one person only. Furnished bedroom with Queen size bed, Desk, chair. Sharing kitchen with the other two people. Including utilities and Wi-Fi. Once a week laundry . Looking for quiet and clean, respectful, responsible tenant. Looking for cook less(1-2 simple cook per week), No parking spot available, Available on Dec 1.2025 (id:61852)
Homecomfort Realty Inc.
1215 - 1 Quarrington Lane
Toronto, Ontario
Step into elevated living with sweeping city and treetop views from this stunning, brand-new 2-bedroom, 2-bathroom residence. Drenched in natural light, this west-facing suite offers a harmonious blend of modern comfort and serene outlooks-including a captivating panorama toward Toronto's skyline and peaceful green space to the north. The thoughtfully designed layout features a bright, airy living area, a contemporary kitchen with clean lines, and expansive windows that enhance the sense of space. Both bedrooms are well sized, with the primary offering a beautifully appointed 3-piece ensuite. A second full bathroom and excellent storage options add to the home's everyday functionality. Nestled within the highly anticipated Crosstown community, residents will have access to an impressive selection of amenities: co-working lounge, art studio, fitness centre, full basketball court, yoga space, rooftop BBQ area, and more. Conveniently surrounded by parks, trails, transit, and essential neighbourhood amenities. Includes 1 parking and 1 locker. A rare chance to enjoy refined living in a vibrant, fast growing neighbourhood. (id:61852)
Royal LePage Terrequity Realty
28 Greyhound Drive
Toronto, Ontario
Welcome To 28 Greyhound Dr, A Rarely Offered 5-Levels backsplit Semi-detached Home In The Heart Of Bayview Woods-Steeles! Sitting Proudly On An Extra-Deep Lot, This Cherished Family Home Has Been Loved By The Same Owner For Many Years. Spacious, Sun-Filled Rooms, A Functional Multi-Level Layout, And 3 Separate Entrances Offer Endless Possibilities, Live In One Portion And Lease Out The Rest, Modernize To Your Taste. Surrounded By Mature Trees And A Peaceful Neighborhood Ambience, Yet Just Steps To Parks, Top-Rated Schools (Zion M.S. & A.Y. Jackson H.S.), TTC, GO Transit, Shops & Community Centre. An Exceptional Opportunity To Plant Roots In One Of North York Most Sought-After Communities! (id:61852)
Homelife New World Realty Inc.
505 - 330 Richmond Street W
Toronto, Ontario
330 Richmond Condos, located at 330 Richmond Street West in Toronto, is a condominium building situated in the city's Entertainment and Queen West districts. Developed by Greenpark Group, the building was completed in 2019. It is a 27-storey tower that contains 295 units. (id:61852)
Marquis Real Estate Corporation
1206 - 80 Esther Lorrie Drive
Toronto, Ontario
Welcome to Penthouse Living at The Cloud9 Condominiums! Bright, stylish, and well maintained, this 1 Bedroom + Den Penthouse Suite offers the perfect blend of comfort and convenience. Soaring ceilings and wall-to-wall windows flood the space with natural sunlight, showcasing unobstructed, panoramic views of the Toronto skyline. The open-concept layout features easy-clean laminate floors, a modern kitchen, and a versatile den-ideal for a home office, reading nook, or extra storage. Perfect for professionals and commuters, this location offers TTC at your doorstep, quick connections to Hwy 401, 427 & 27, close proximity to Pearson Airport, Humber College, local parks, grocery stores, and everyday amenities. Everything you need is within reach. Residents enjoy access to premium building amenities, including a stylish rooftop terrace with spectacular views, a well-equipped fitness centre, indoor pool, party room, and 24-hour concierge for added peace of mind. This bright, spacious penthouse includes 1 parking space and is located in a vibrant, growing area popular with young professionals and families seeking a clean, safe, and convenient lifestyle. If you're looking for comfort, convenience, and spectacular views, this beautiful penthouse condo is the place to call home. (id:61852)
Royal LePage Connect Realty
26 - 7768 Ascot Circle
Niagara Falls, Ontario
Welcome to this modern townhome offering 3+ 1 bedrooms and 2.5 bathrooms in the highly sought-after Ascot Circle community of Niagara Falls. This stylish and well-maintained home features an open-concept main floor with a bright living area, a spacious dining space, and a contemporary kitchen with ample cabinetry-perfect for both everyday living and entertaining. The upper level includes 3 generously sized bedrooms with great natural light and a full 4-pc bathroom. The finished basement provides impressive additional living space with a cozy rec room, a good-sized 4th bedroom, and a convenient 3-pc bathroom, ideal for personal use, guests, extended family, or a private workspace. Built in 2019, this home offers the comfort and efficiency of newer construction along with modern finishes throughout. Located close to schools, parks, Costco, shopping, restaurants, and quick highway access, this move-in ready townhome is an excellent option. (id:61852)
RE/MAX President Realty
Main - 200 Sanford Avenue S
Hamilton, Ontario
Welcome to the newly renovated 2-bedroom, 2-bath main-floor unit at 200 Sanford Avenue S. Thoughtfully redesigned to offer modern living in one of Hamilton's most convenient neighbourhoods. This bright and spacious unit features a functional open-concept layout, generous bedroom sizes, and two full bathrooms for added comfort and privacy. Enjoy private, direct access to the full backyard, perfect for outdoor lounging, gardening, BBQs, or pets. Exclusive on-site parking is included, offering added convenience for commuters and professionals. Located steps from public parks, transit, schools, shopping, and the vibrant amenities of downtown Hamilton, this home provides exceptional value and lifestyle. A rare opportunity to secure a beautifully updated main-floor unit with outdoor space and parking in a rapidly growing community. (id:61852)
Psr
46 Kelso Drive
Haldimand, Ontario
Well Maintained, very bright and relaxing, modern, open concept layout with 4 bedrooms and 2.5 bathrooms located in a growing neighbourhood. Ideal to own an affordable house close to Hamilton. Highway access, schools and amenities in the neighbourhood. (id:61852)
RE/MAX Real Estate Centre Inc.
1567 Ouellette Avenue
Windsor, Ontario
Prime development property in Downtown Windsor. 2 road frontages mixed use zoning which permits a range of commercial, office and residential uses. Development process was commenced for a 10-storey mixed residential commercial building. Close to Windsor/Detroit USA tunnel, hospital, university and transit. Being sold by mortgagee, no representation or warranties. (id:61852)
RE/MAX Your Community Realty


