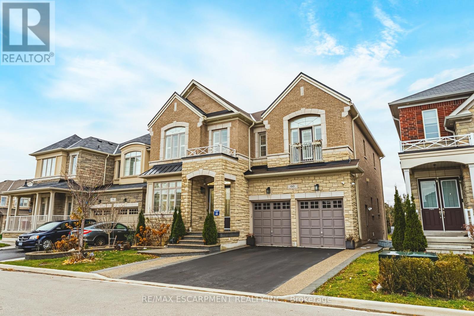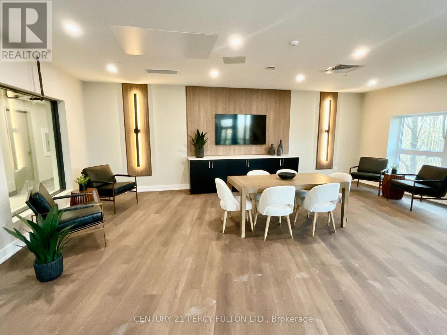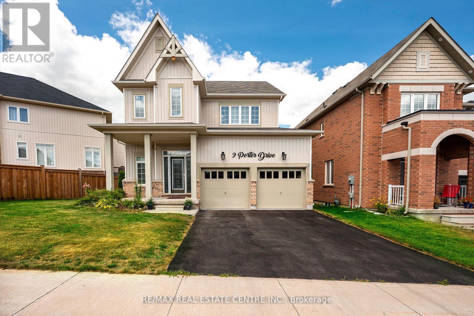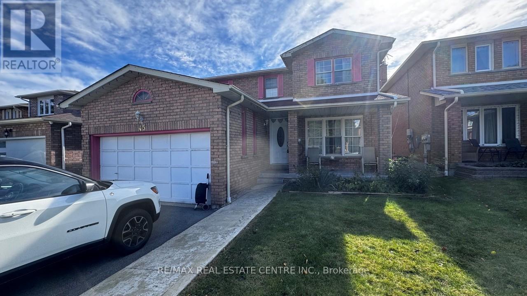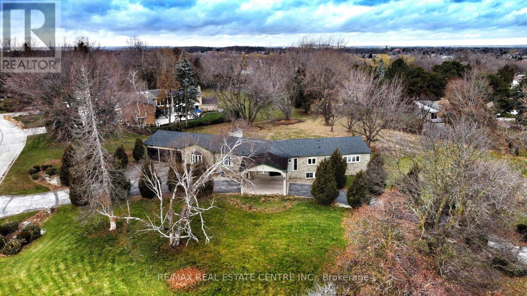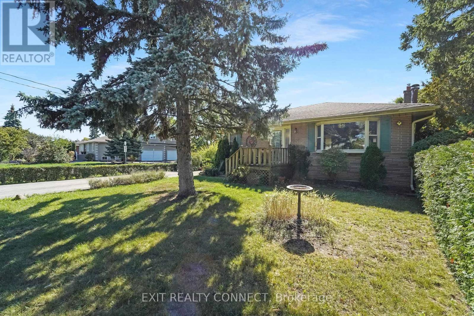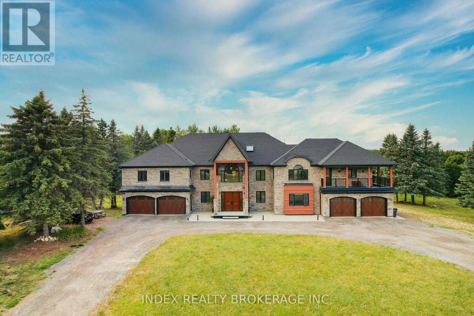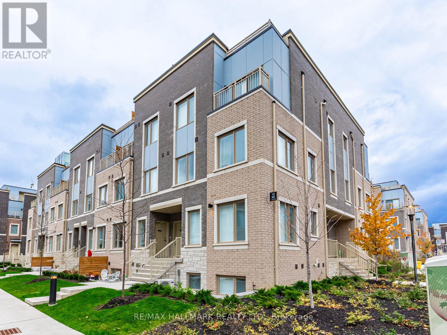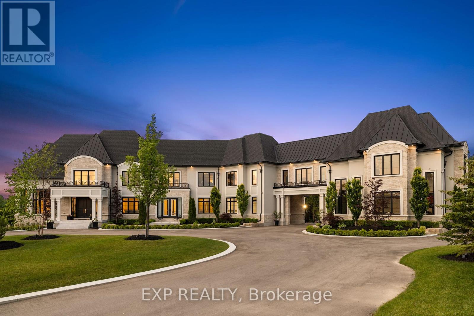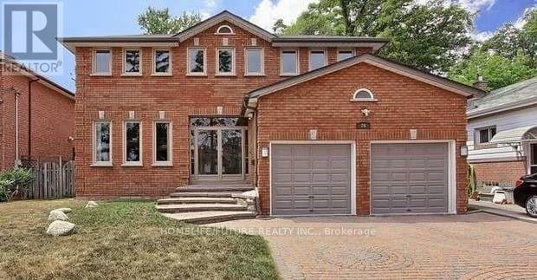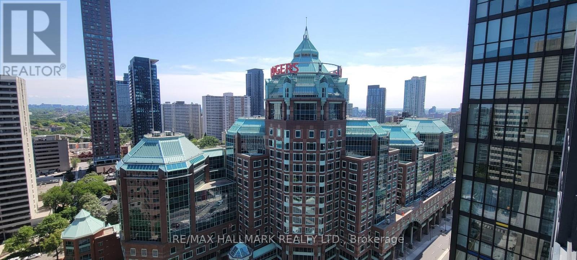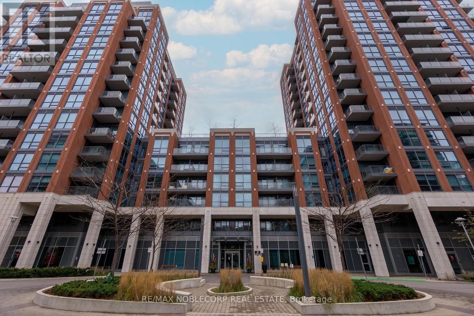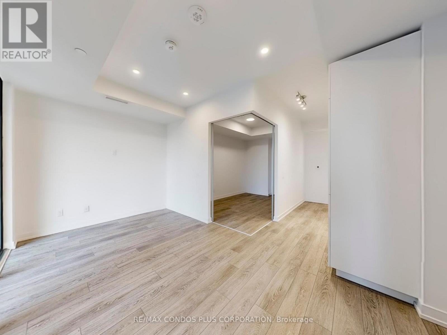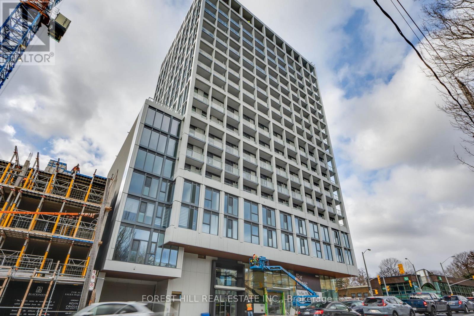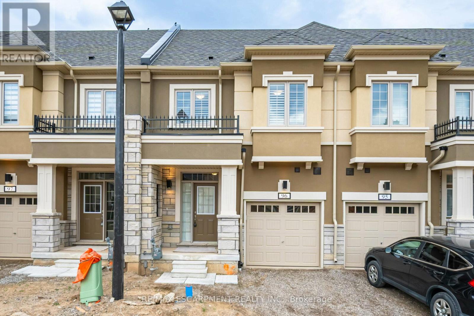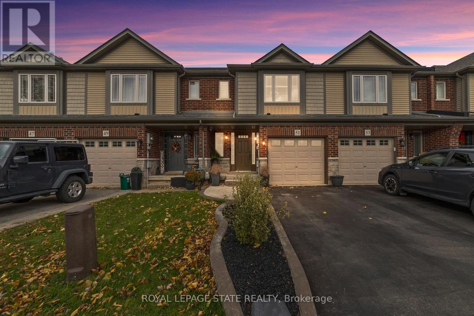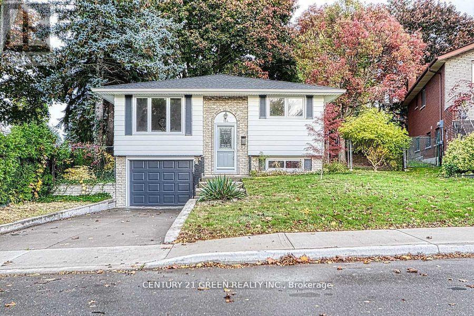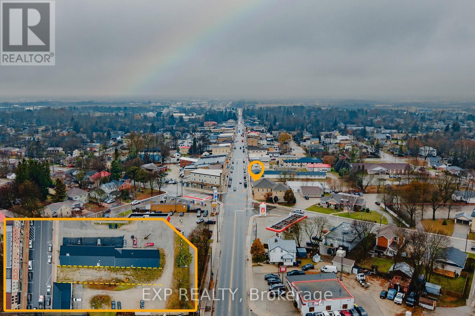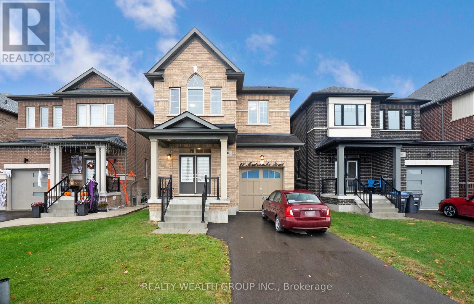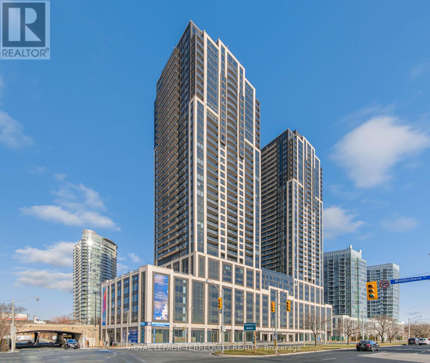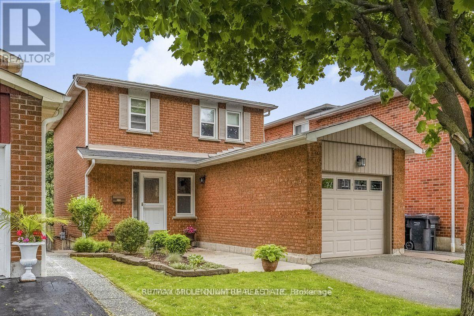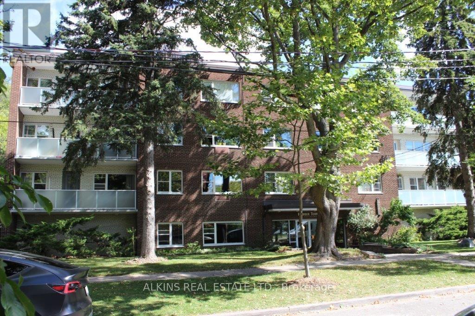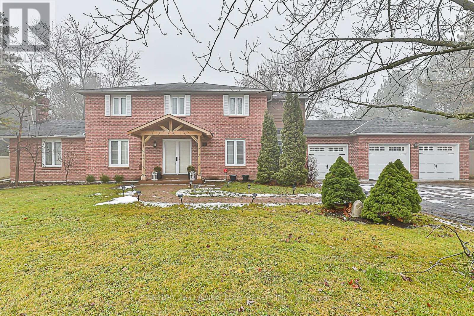43 Glen Road
Hamilton, Ontario
This 0.25-acre parcel at 43 Glen Road comes completely fenced and gated. The site has been professionally graded and graveled throughout, providing a stable, all-weather surface that won't turn into a mud pit every spring. A concrete driveway handles daily traffic, and the entire perimeter is secured with commercial-grade fencing.The property includes a locked storage container for covered equipment and materials storage, plus solar-powered battery for power needs. (id:61852)
Royal LePage Burloak Real Estate Services
60 Golden Hawk Drive
Hamilton, Ontario
Welcome to this stunning custom-built luxury home, offering over 5,000 sq. ft. of finished living space and backing onto serene greenspace. Designed with exceptional craftsmanship, this residence features a full in-law suite in the basement complete with an oversized island, spice kitchen, and wet bar-perfect for extended family living or entertaining. The main level boasts 10 ft ceilings, a built-in sound system, Sub-Zero refrigeration, a walk-in pantry, and a beautifully appointed butler's pantry. The upper level continues the elegance with 4 oversized bedrooms, each offering walk-in closets and ensuite privileges. With more than $250,000 in premium upgrades, 9 ft ceilings in the basement, and hardwired sound throughout, this home delivers luxury at every turn. Situated in one of Waterdown's most prestigious new communities, this property is the ideal blend of sophistication, comfort, and modern convenience. (id:61852)
RE/MAX Escarpment Realty Inc.
303 - 1100 Lackner Place
Kitchener, Ontario
Bright & Modern 1-Bedroom Condo Nestled in Desirable Lackner Ridge community, step into this brand-new, airy 1-bedroom, 1-bath condo, beautifully appointed and move-in ready in Kitchener's sought-after Lackner Ridge community. Spanning approximately 640 sq ft of living space - plus a large 59 sq ft balcony - this unit offers the perfect blend of style, comfort, privacy, and function. Open-concept layout with 9-foot ceilings, and abundant natural light, creating a sense of spaciousness and flow. Contemporary finishes throughout, including elegant laminate flooring. A sleek kitchen finished with quartz countertops and stainless steel appliances - ideal for both everyday meals and entertaining. Relaxing living and dining areas, with a walk-out to a generous balcony that overlooks the serene, tree-lined path of the local walking trail (Natchez Woods Walking Trail).A serene, private primary bedroom featuring a full bath and a large closet. Convenient in-suite, full-size laundry housed in a dedicated laundry room. Includes one surface parking space and a secure locker on the third floor for extra storage. Enjoy comfort-style conveniences in a welcoming building with a gracious lobby, luxurious lounge, elegant party room, visitor parking and shared sitting areas - perfect for hosting or unwinding. This condo is just minutes from daily essentials - big-box stores like Walmart, Costco, Canadian Tire and Real Canadian Superstore - and within walking distance of conveniences such as Food Basics, Rexall and Dollarama. Easy access to major arteries - Highways 7, 8, and 401 - plus public transit including nearby bus routes, the GO Station, and close connections to Wilfrid Laurier University, University of Waterloo and Conestoga College make this location exceptionally convenient. This condo offers the perfect balance of modern sophistication, functional design, and lifestyle convenience. (id:61852)
Century 21 Percy Fulton Ltd.
9 Porter Drive
Orangeville, Ontario
Welcome To 9 Porter Drive, Situated In One Of Orangeville's Most Sought After Neighbourhoods, This Perfect Family Home Awaits! Walk Into This Lovely Property And Be Welcomed By Tons Of Natural Light, And A Great Sized Entry Way. As You Walk Through, You Will Find A Spacious Dining Room Combined With The Living Room, Making This The Perfect Set Up For Family Get Togethers. The Living Room Features A Cozy Gas Fireplace, Hardwood Flooring And 9 Foot Ceilings. The Kitchen - The Heart Of The Home Boasts Granite Countertops, Lovely White Cabinetry And Stylish Backsplash. You Will Also Find The Walk Out To The Yard Which Is Spacious For Your Summer BBQs, And Even Room For A Pool! Upstairs Features 3 Great Sized Bedrooms, With The Primary Bedroom Featuring A Spa Like Ensuite! Basement Is Unfinished With A Rough-In And Awaits Your Ideas! (id:61852)
RE/MAX Real Estate Centre Inc.
45 Wexford Road
Brampton, Ontario
This spacious 1-bedroom , 1 washroom basement apartment, with a separate entrance is available immediately. Offers a perfect blend of comfort and convenience in Brampton. This unit boasts a large kitchen with ample storage, ideal for those who enjoy cooking . Located near the Main St and Bovaird Dr W intersection. Its just steps away from the massive Walmart Plaza, service Ontario, Go station, Service Canada and schools. The apartment comes partially furnished with a bed, coffee table, some kitchen essentials, Tv stand, & TV. Whether you're an individual or a small family this unit is a great opportunity for anyone looking for a cozy and conveniently located home in a prime Brampton Neighborhood. (id:61852)
RE/MAX Real Estate Centre Inc.
20 Crescent Hill Drive N
Brampton, Ontario
Attention Builders, Developers & Investors! Rare offering in one of Brampton's most prestigious neighbourhoods - Crescent Hill Drive! This spacious 4-bedroom bungalow sits on two separately deeded lots with severance approval from the City of Brampton. Ideal opportunity to build luxury custom homes or enjoy estate-style living in an executive enclave. Surrounded by upscale residences on a quiet, tree-lined street. Site Plan Approved for 2 large Executive homes-Please see Other Property Information for Reference Lot Details: Lot 1 (PIN 141732019): 30,160.45 sq.ft. | 0.692 Acres. Lot 2: (PIN 141732020): 33,271.21 sq.ft. | 0.764 Acres. Total: 63,431.66 sq.ft. | 1.456 Acres. Location Highlights: Walking Distance to Chinguacousy Park, Bramalea City Centre, Library, Groceries, Bramalea GO, 5 Minutes to Brampton Civic Hospital, Close to Major Amenities, Public Transit, and Schools. Existing home is livable. Buyer to verify development potential with the City. Property being sold in "as is, where is" condition. Measurements and other listing information to be verified by Buyers and Buyers Agent, Sellers and Sellers Agent make no representation or Warranty. (id:61852)
RE/MAX Real Estate Centre Inc.
398 Third Line
Oakville, Ontario
Welcome to 398 Third Line, Oakville, Ontario an incredible opportunity for builders, investors, renovators, and homebuyers alike. This property is brimming with potential, set in one of Oakville's most desirable and rapidly appreciating neighborhoods. Whether you're looking for a renovation project, an investment property, or a chance to build something entirely new, 398 Third Line offers a wealth of possibilities. Situated on a generously sized lot, this property is perfect for those looking to expand, renovate, or redevelop. The lots ample size provides flexibility for your vision whether its transforming the existing home, adding a second story, or even starting from scratch with a brand-new custom build. Oakville's real estate market continues to thrive, and this property is positioned to take advantage of the area's strong growth. Whether you're looking to flip, rent, or hold for future appreciation, this property offers significant investment potential. With the right improvements, it could become a highly profitable asset in your portfolio. With its prime location, generous lot size, and abundant potential for renovation, expansion, or redevelopment, 398 Third Line is an opportunity that should not be missed. Whether you're looking to personalize a home, build from the ground up, or secure a strong investment in Oakville's thriving real estate market, this property has everything you need. Discover the endless possibilities this property has to offer! (id:61852)
Exit Realty Connect
20 Glassford Court
Caledon, Ontario
Just 25 minutes from the Greater Toronto Area, this breathtaking custom-built luxury estate sits on a private 3.6-acre lot (165 Ft * 288 ft) and offers over 18,000 Sqft of total living space. Completed in 2021 with top-tier finishes throughout, this home features approx. 11,000 sqft above grade and an additional 7,000 sqft walk-out basement with panoramic windows - framed and partially finished with space for a theatre, gym, kitchen, bedroom, bath, and more. The great foyer welcomes you with soaring 22-ft ceilings. To the left is a formal living room; to the right , a private office. A stunning 19-foot ceiling family room with an upgraded fireplace flows into a designer kitchen with an 8' * 5' island, frigidaire & Monogram Appliances, walk-in pantry, and an incredible 27' & 16' sunroom featuring a skylight and floor-to ceiling views. The main floor also features a stylish laundry room with built-in sink and dog wash station. Upstairs, you'll find 6-bedrooms. The primary suite (18' * 23') includes a spa-like 5-piece ensuite, huge walk-in closet, and a private balcony. A second primary (20'*20') offers his & hers closets, ensuite, and a balcony access. All bedrooms feature walk-in closets and ensuite or semi-private baths, plus a 12' * 12' loft/ lounge area overlooking the family room below. Outside, enjoy 7 garage spots and parking for 35+ cars. Mechanically upgraded with 2 furnaces, 2 sub panels 400 amp service, 2 central vac systems, new chlorine system, new septic system, water softeners , purifiers, reverse osmosis, mood lighting throughout, and smart home ready with high internet. A rare opportunity to own a true dream home built for entertaining, family living, and total comfort - all within easy reach from the GTA. (id:61852)
Index Realty Brokerage Inc.
193 - 141 Honeycrisp Crescent
Vaughan, Ontario
Don't miss this beautiful 2-storey open-concept townhouse featuring 2 bedrooms and 2.5 baths, located in a meticulously planned Vaughan community. The modern kitchen boasts quartz countertops, a breakfast bar, and a cozy seating area for a small table and chairs, open to the spacious dining and living areas, perfect for entertaining. The primary suite includes a 4-piece ensuite bath and a generous walk-in closet. The second bedroom is ideal for family, guests, or a home office. A convenient in-suite stacked washer and dryer are located on the same level as the bedrooms. Step outside to your private terrace an inviting space to relax or entertain. Ideally situated just steps from the Vaughan Metropolitan Centre Subway Station and Transit Hub, offering easy access across the GTA, Downtown Toronto and Union Station. Close to Highways 400, 407, and 7, and surrounded by great shopping and restaurants including Earls, Chop Steakhouse, Moxies, and Baton Rouge. A short walk to the YMCA, GoodLife Fitness and IKEA. A short drive takes you to Colossus Centre, Costco, Vaughan Mills, and family-friendly destinations like Dave & Buster's, Canada's Wonderland, and the movie theatre. Includes one parking space and locker. Offer anytime! (id:61852)
RE/MAX Hallmark Realty Ltd.
39 Orlin Chappel Court
King, Ontario
Welcome to the lap of luxury at this majestic King City gated estate, spanning on over 2.5 acres of picturesque land. With over 10,000 square feet of modern and tasteful finishes, this home exudes elegance with a grand entrance, crown molding, wainscoting and hardwood throughout. A chef's lavish kitchen complete with Dacor fridge and freezer, an 84-inch Wolf stove, and not one, but two walk-in pantries. Boasting 5 bedrooms, the primary bedroom includes a extravagant closet and an exquisite bathroom. Additionally, this property showcases a huge in-law suite for extended family or guests. Newly finished, light-filled walkout lower level. Featuring an expansive theatre room with a sleek wet bar perfect for entertaining in style. This impressive space also includes an additional bedroom, two elegant bathrooms, and a spacious recreation room. Step outside to the backyard oasis, offering unmatched privacy, a basketball court, open field, and a cozy firepit-perfect for outdoor gatherings and relaxation. Experience the ultimate in luxury living at this remarkable estate. (id:61852)
Exp Realty
Bsmt - 20 Buena Vista Avenue
Toronto, Ontario
This Beautiful 2 Bedroom, Kitchen, 4 Pc Washroom And Sep Entrance Quiet Street. Close To All Amenities. (id:61852)
Homelife/future Realty Inc.
2301 - 28 Ted Rogers Way
Toronto, Ontario
Welcome To Couture Condominiums, Masterfully Crafted By Monarch Developments. This Spectacular One Bedroom Residence Offers Approximately 601 Sqft Of Refined Interior Space, Complemented By A 35 Sqft Balcony With A Serene East View. The Bedroom Features A Generous Walk-In Closet, While Soaring 9-Foot Ceilings And Rich Laminate Wood Flooring Enhance The Ambiance Throughout. Enjoy The Sleek Sophistication Of Stainless Steel Appliances, Granite Countertops, And A Conveniently Stacked Washer And Dryer. Embrace A Life Of Sophistication With An Exceptional Array Of Amenities, Featuring A 24-Hour Concierge, Cutting-Edge Fitness Center, Serene Yoga Studio, Indoor Pool, Hot Tub, Sauna, Elegant Party Room, Billiards And Games Lounge, Private Theatre, Luxurious Guest Suites, And Generous Visitor Parking. Perfectly Positioned In An Exclusive Location, Just Moments From The Yonge/Bloor Subway, Yorkville's Upscale Shopping And Dining, Delightful Cafes, The University Of Toronto, TMU, Renowned Private Schools, And Essential Conveniences Sophisticated Urban Living Is Right At Your Doorstep. (id:61852)
RE/MAX Hallmark Realty Ltd.
923 - 31 Tippett Road
Toronto, Ontario
Welcome Home to Style, Space & Unbeatable Convenience! This stunning two-bedroom, two-bathroom condo offers an exceptional layout with spacious principal rooms designed for both comfort and functionality. Soak in the bright southern exposure while enjoying the sleek, open-concept kitchen featuring quartz countertops, stainless steel appliances, and a large centre island-perfect for entertaining or everyday living.Located just steps from Wilson Subway Station with effortless access to Yorkdale Shopping Centre, major highways, dining, and more, this home delivers the ultimate in urban convenience. Enjoy luxury building amenities, including 24-hour concierge, fully equipped gym, indoor pool, party room, and more. Included with the unit is 1 tandem parking space and 1 locker for added convenience.This is the ideal opportunity for professionals, end-users, or investors looking for location, lifestyle, and long-term value in one incredible package. (id:61852)
RE/MAX Noblecorp Real Estate
432 - 35 Parliament Street
Toronto, Ontario
Welcome to The Goode in Toronto's Distillery District! Brand-new split 1-bedroom suite featuring 470 sf of interior living space, bright and sunny east exposure, functional open concept layout, and sizeable balcony. Modern and stylish interior with 9' smooth-finished ceilings, luxurious wide-plank laminate flooring throughout, pot lights, and floor-to-ceiling windows. Well appointed kitchen includes sleek European-style cabinetry, quartz counter tops, and mix of stainless steel and integrated appliances. Spacious bedroom with sliding glass doors. Conveniently located in the heart of the Distillery District with easy access to countless shops, restaurants, cafes, and more. Steps to Parliament St. and King St. E Streetcars, Toronto's Waterfront, the Martin Goodman Trail, and the 18-acre Corktown Common Park. Wonderful building amenities: state-of-the-art fitness center, yoga studio, outdoor pool and sun deck, landscaped gardens and fire pit, games room, party room, co-working area, concierge, bike repair station, and pet spa. (id:61852)
RE/MAX Condos Plus Corporation
516 - 2020 Bathurst Street
Toronto, Ontario
luxury brand new condo in Forest hill. Bright and Spacious 1 Bedroom with 1 Bathroom unit facing West, floor to ceiling windows with functional layout. Laminate floor thorough out, kitchen with High End Appliances. Building will have Direct Forest Hill Subway Access. Amazing amenities: gym, Party room, Co-workers room and Yoga Area. Internet Wifi is Included. Conveniently located to a variety of shops, restaurants, Yorkdale mall, Allen/Hwy 401. (id:61852)
Forest Hill Real Estate Inc.
96 - 305 Garner Road W
Hamilton, Ontario
Step Into The Lap Of Luxury With This Breathtaking Three-Bedroom, 2.5-Bath Townhouse Tucked Away In The Serene Community Of Ancaster. As You Step Inside, You'll Be Greeted By A Grand Foyer With A Magnificent Oak Hardwood Staircase. The Heart Of The Home Features A Sleek, Modern Kitchen Equipped With Top-Of-The-Line Appliances, Perfect For All Your Culinary Adventures. The Open-Plan Living Area Bathed In Natural Light Seamlessly Flows Into A Cozy Dining Space, Making It An Ideal Spot For Hosting Memorable Gatherings. To Ensure Your Privacy, Brand New California Shutters Have Been Installed, While The Automated Garage Door And Central Vacuum System Promise Effortless Living. Situated Against A Lush Ravine, This Home Is Just A Stone's Throw Away From Popular Local Hotspots Such As Lindleys Farm And Carluke Orchard, Offering Fresh Produce And Wholesome Family Fun. With Bright, Airy Bedrooms, A Convenient Second-Floor Laundry, And Upscale Finishes Throughout. (id:61852)
RE/MAX Escarpment Realty Inc.
51 Cedar Street
Grimsby, Ontario
Welcome Home to beautiful 51 Cedar Street! This delightful 3-bedroom, 2 full bath, 1 half bath townhome is nestled in the picturesque town of Grimsby, in an elegant and upscale neighborhood just a short walk from all the local amenities and easy highway access. The bright, open-concept living and kitchen area is ideal for family life, featuring a gourmet kitchen with stainless steel appliances, an island, and a spacious eat-in dining area, perfect for entertaining. Step through the sliding doors to a fully fenced backyard oasis complete with an oversized exposed aggregate patio and exceptional privacy. Upstairs, you'll find threegenerously sized bedrooms, including a primary suite with 4 piece ensuite, along with a beautifully appointed 4-piece bathroom. This move-in-ready home boasts gorgeous laminate floors on the main level, luxurious carpeting upstairs, and fresh paint throughout. Blending modern convenience with warm, inviting comfort, this home truly has it all! (id:61852)
Royal LePage State Realty
164 Gardiner Drive
Hamilton, Ontario
Nestled in one of Hamilton Mountain's finest locations, this fully renovated bungalow sits on a generous pie-shaped lot. It's minutes from highways and close to all major amenities. Step inside to find an open-concept main floor featuring a bright living and dining area, a modern kitchen with brand-new appliances, and a spacious breakfast area. There are three good-sized bedrooms on this level. The finished basement offers a separate entrance through the garage and includes two additional bedrooms, a large living area, and a conveniently placed laundry room. Additional upgrades include a new garage door. This turnkey home is ready for you to move in and enjoy. (id:61852)
Century 21 Green Realty Inc.
250 Main Street S
Wellington North, Ontario
Rare opportunity to own a prime vacant commercial lot on Main Street in the heart of Mount Forest. This C1-zoned property offers exceptional exposure in a thriving and growing community, making it ideal for a wide range of commercial uses. Municipal approvals are already in place, including a fully approved site plan agreement and drawings for a proposed mixed-use building featuring commercial space on the main level with residential units above. All preliminary work has been completed-simply obtain your building permit and start construction. Located in a high-traffic, established marketplace within the vibrant town of Mount Forest, known for its strong community amenities and steady population growth, this property presents an outstanding investment opportunity for builders, developers, and business owners alike. (id:61852)
Exp Realty
40 Madawaksa Road
Caledon, Ontario
Step into this beautifully designed 4-bed, 4-bath detached home nestled in one of Caledon's most desirable and family-friendly neighbourhoods. Built in 2023 and offering 2,527 sqft of bright, open-concept living space, this home combines modern luxury with everyday comfort. The main floor features a spacious open layout with 9-ft ceilings, large windows, and an elegant kitchen equipped with quartz countertops, stainless-steel appliances, and an oversized island-perfect for family meals and entertaining. The living and dining areas flow seamlessly, filled with natural light and offering access to the backyard. Upstairs, you'll find four generous bedrooms, each with ample closet space and three full bathrooms, including a luxurious primary suite with a walk-in closet and a spa-inspired ensuite. The unfinished basement provides endless potential-create your dream gym, rec room, or in-law suite. Outside, enjoy a single-car garage with additional driveway parking, and a low-maintenance lot surrounded by new executive homes. Located in the heart of Caledon, this property offers easy access to top-rated schools, scenic parks, hiking trails, shopping, and major highways-the perfect blend of suburban peace and urban convenience. (id:61852)
Realty Wealth Group Inc.
2506 - 1928 Lakeshore Boulevard W
Toronto, Ontario
Welcome to Mirabella, a beautifully built luxury condominium! This brand new 2+1 bedroom, 2 bathroom condo is 772 sqft of modern living space and stunning open concept layout with 9ft ceilings. The 91.25 sqft balcony has breathtaking views of the Toronto skyline and Lake Ontario. Huge walk-in locker steps away from parking spot. A well-appointed kitchen with sleek cabinetry, stainless steel appliances, and upgraded finishes. Located in the newly constructed west tower by the award-winning builder Diamante, this condo comes with 1 parking space and 1 generously sized locker over 45 sqft. Modern amenities include: Indoor pool (Lake view), saunas, fitness center, library, yoga studio, business center, fully-furnished party room with full kitchen/dining room, guest suites and a 24-hour concierge. Only 8 km from the Toronto downtown core and only minutes away to highway, bike trails, parks and Lake Ontario waterfront. (id:61852)
Royal LePage Terrequity Realty
3009 Olympus Mews
Mississauga, Ontario
Welcome to this beautifully maintained detached home in the heart of Meadowvale, offering over 1,800 sq. ft. of living space. This spacious residence blends comfort, function, and style. The main floor features hardwood flooring, porcelain and ceramic tiles, and solid hardwood stairs and landings for a polished look throughout. The upgraded kitchen is designed for everyday use with built-in appliances, ample counter space, and solid wood cabinetry. Upstairs, all bedrooms are filled with natural light, creating a warm and inviting atmosphere.Situated on a quiet, family-friendly street in one of Meadowvales most desirable communities, this home offers close proximity to top-rated schools, parks, restaurants, and shopping. Commuters will appreciate the easy access to Highways 401, 403, and 407, as well as nearby transit options. Can be rented separately as just the upper unit as well for $2800 (id:61852)
RE/MAX Millennium Real Estate
102 - 185 Stephen Drive
Toronto, Ontario
Very well maintained suite and building situated in the Humber Terrace Co-Op Apartments. Intimate four storey building with only 22 units perched above the Humber River Parklands and situated on a dead end street overlooking the ravine. This large one bedroom suite offers easy ground floor accessibility with a large locker and laundry on the same floor. Maintenance fee includes: property taxes, heat, water, cable TV, surface parking, laundry. Refinished hardwood floors, new kitchen (2021), updated bath. (id:61852)
Alkins Real Estate Ltd.
20 Marjorie Drive
Whitchurch-Stouffville, Ontario
Spectacular Executive Home On A 3/4 Acre Landscaped Lot with Mature Trees. Private and Tranquil Backyard. Located In A Great Family Neighbourhood Minutes to Hwy 404, Town of Aurora, Shopping, Schools, Parks and Bloomington GO Station. House has been recently Renovated - New Custom Kitchen with High End Stainless Steel Built-In Appliances and Primary Bedroom with 5 piece Ensuite and Large walk-in Custom Wardrobe. Immaculate, Just Move In And Enjoy!! (id:61852)
Century 21 Leading Edge Realty Inc.

