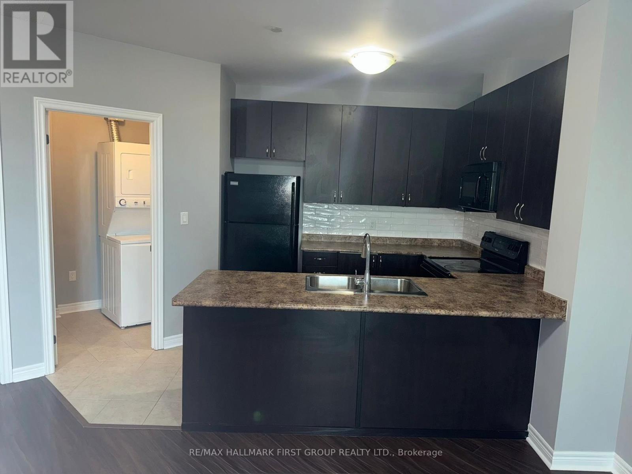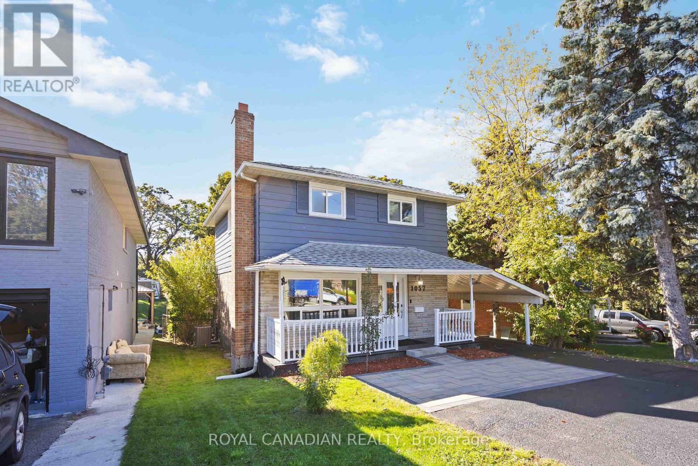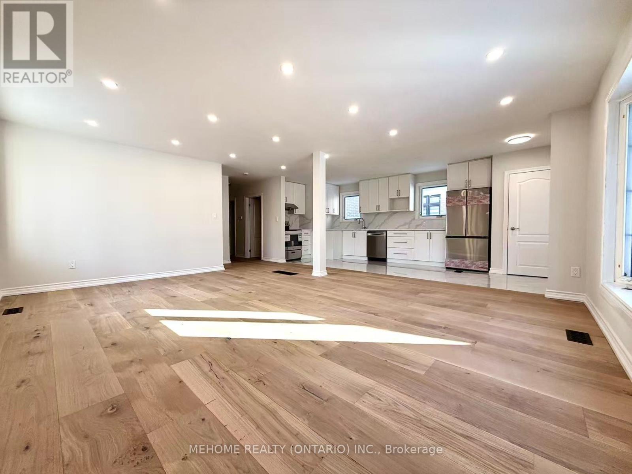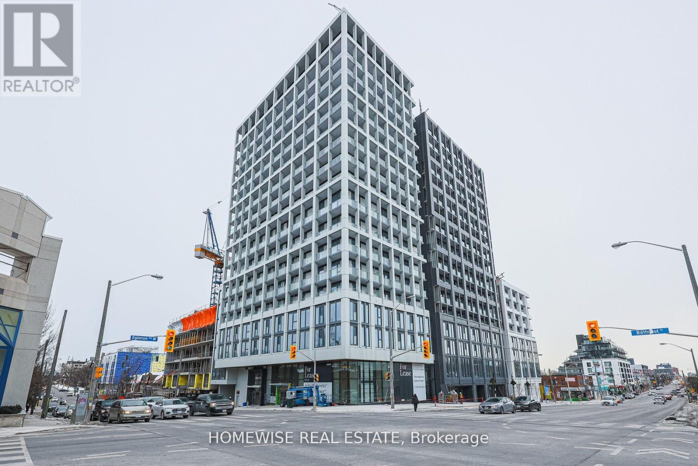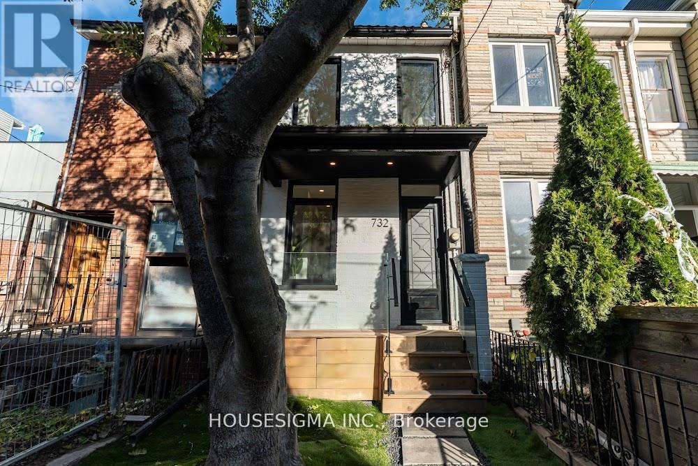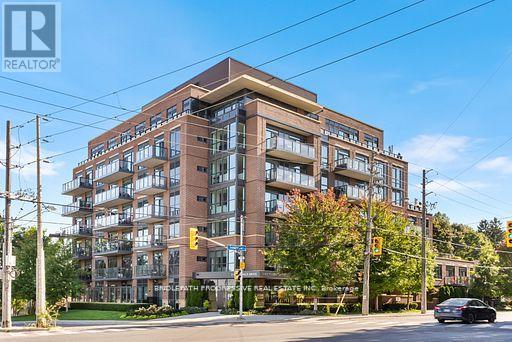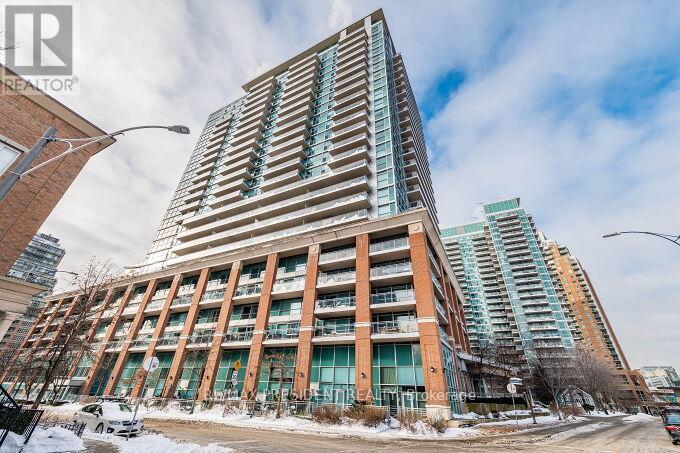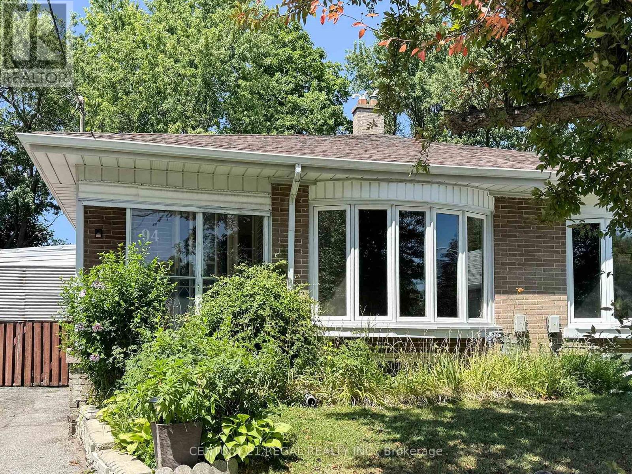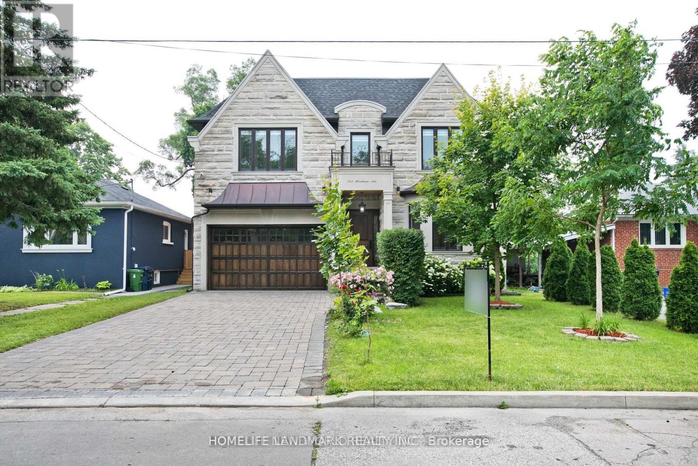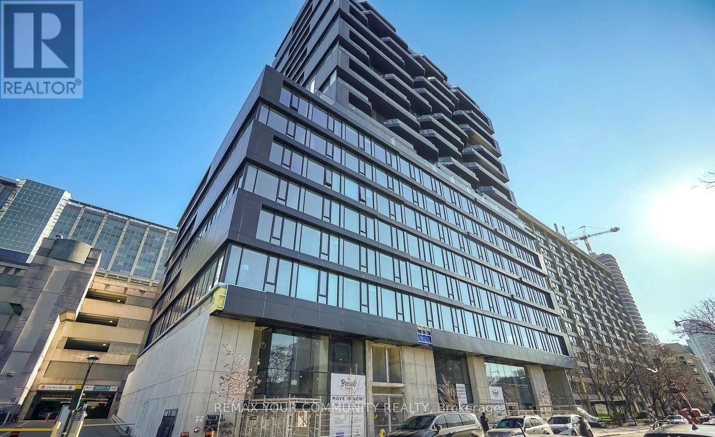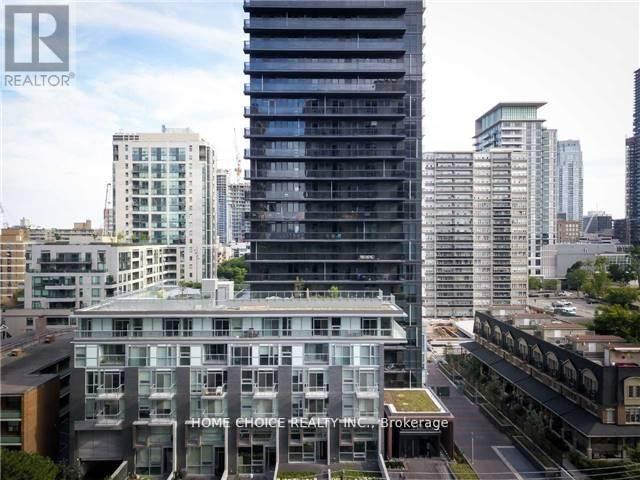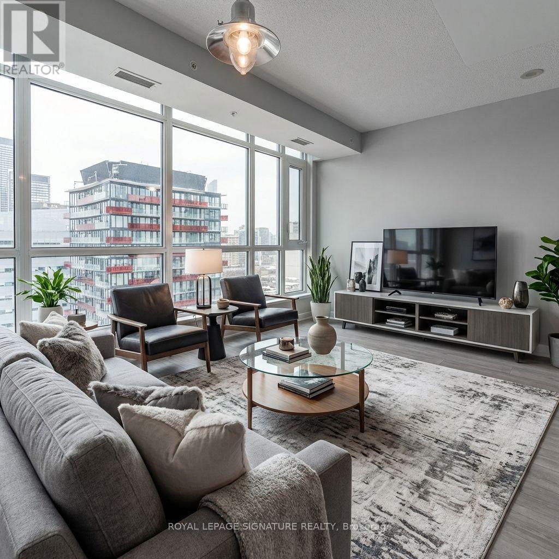310 - 7400 Markham Road
Markham, Ontario
Welcome to GreenLife Golden Condos, where comfort and convenience meet in the heart of Markham. This thoughtfully designed 920sqft, 2-bedroom, 1-bathroom condo offers a functional layout ideal for professionals, couples, or small families, and includes one parking space for added ease.The open-concept living and dining area is perfect for both everyday living and entertaining.Situated in a well-managed building, this residence is steps to everyday amenities, including shopping, dining, schools, and parks. With quick access to major highways and transit, commuting throughout the GTA is effortless. (id:61852)
RE/MAX Hallmark First Group Realty Ltd.
1057 King Street E
Oshawa, Ontario
An exceptional and rare opportunity in Oshawa's Donevan neighborhood, This detached property offers the space, flexibility, and rental potential today's buyers are searching for. Set on a massive 66.8 x 168.7 ft lot, this home features 5 bedrooms, 3 bathrooms, 2 Kitchens & 2 Laundries with a functional layout ideal for families, multi-generational living, or investment purposes. This property offers fully finished basement with separate entrance + 2nd kitchen & a separate laundry, creating excellent potential to offset mortgage costs or accommodate extended family. The home has been thoughtfully updated with fresh paint throughout (2025), modern zebra blinds (2025), pot lights (2024), Tankless water heater *2024 (owned), upgraded washrooms, stainless steel appliances, central air conditioning and a 200-amp electrical panel upgrade. This property has no rental equipment (water heater, AC, furnace all owned). The oversized backyard offers endless possibilities for entertaining, expansion or future development (potential for building garden suite for additional cash flow), complemented by a detached workshop with electricity for added utility and value. Located close to transit, shopping, schools, and quick access to major highways-401/407, this property combines lifestyle convenience with strong rental demand. Opportunities with this lot size, layout, and versatility are increasingly rare in Oshawa-whether you're an investor, end-user, or buyer looking to maximize value, this is a property that delivers now and into the future. (id:61852)
Royal Canadian Realty
6 Clementine Square
Toronto, Ontario
Welcome To 6 Clementine Sq, A Beautiful Bungalow Home Nestled In The Prestigious Community Of Scarborough! Prime 40 Ft X 107 Ft Lot. Recent Upgrades: New Paint, Pot Lights, Light Fixtures, Fridges, Kitchen Countertop & Cabinet Handles, Range Hoods, Ovens And Bathroom Vanity On Both Main Floor And Basement. An Open-Concept Living And Dining Area On The Main Floor Seamlessly Blends Comfort And Functionality, Creating A Spacious Environment Perfect For Both Relaxation And Entertaining. The Gourmet Kitchen Features Sleek Stainless Steel Appliances That Combine Modern Style With Everyday Functionality. The Main Floor Also Offers Three Spacious Bedrooms, Each Designed To Provide Comfort And Tranquility. Generous Closet Space And Large Windows Enhance Both Functionality And Natural Light In Every Room. The Newly Renovated Basement Features A Separate Entrance. The Three Comfortable Bedrooms In Basement With Separate Entrances, Kitchens and Bathrooms, Offering Privacy And Convenience. Perfect for rental income or multi-generational living. Minutes Walk To TTC And Plaza with Shopping & Restaurants. Minutes Drive to GO Transit, Hwy 401, Scarborough Town Centre, Centennial College, University Of Toronto (Scarborough), Top-Rated Schools, Parks, & Hospitals. A Must See!!! (id:61852)
Mehome Realty (Ontario) Inc.
709 - 2020 Bathurst Street
Toronto, Ontario
Welcome to luxury living in the heart of Forest Hill. This stunning corner two bedroom plus den unit features a sun filled, open concept living space with floor to ceiling windows, 9 ft ceilings, a designer kitchen equipped with high-end appliances, 2-tone cabinets and gorgeous quartz counters. Spa inspired bathrooms featuring high end finishes and custom tiles. The full length balcony offers impressive, south facing views. Brand new building with high end amenities. With direct access to the Eglinton LRT coming to this building, you cannot find a more transit-accessible location. Located steps from restaurants, cafes and shopping and some of Toronto's most coveted parks and amenities. (id:61852)
Homewise Real Estate
732 Adelaide Street W
Toronto, Ontario
732 Adelaide St West is a brand-new, never-lived-in residence that delivers elevated urban living in a prime west-end location. Crafted with a striking metal roof and clean architectural lines with high ceilings on main and 2nd floor, this home makes an immediate statement of modern sophistication. Inside and out, every detail is designed for effortless luxury. The front and backyard feature premium turf landscaping, offering a polished, private outdoor setting with virtually zero maintenance-perfect for a lock-and-leave lifestyle. Set in one of Toronto's most coveted neighborhoods, this property places world-class dining, boutique shopping, and transit just steps away. Street parking is easily obtainable directly in front of the home via city permit, providing rare convenience in this prime downtown setting. A rare opportunity to own a turn-key, designer residence that blends contemporary elegance, practicality, and an unbeatable location. (id:61852)
Housesigma Inc.
303 - 3 Southvale Drive
Toronto, Ontario
Welcome to Boutique Living at Leaside Manor. Featuring a Superb Split-Plan Layout with Zero Wasted Space, Soaring High Ceilings and High-End Finishes Throughout; Stunning Chefs Kitchen w/ Integrated Miele Appliances & Tons of Storage. Unobstructed East Views from Every Room Drench the Unit in Natural Light. Retreat to your Primary Oasis featuring a Walk-In Closet with Built Ins & a 5-Pc Spa-Like Ensuite. Spacious 2nd Bedroom with Its Own Walk-In Closet & Direct Access to 3-Pc Bathroom. 1 Parking & 1 Locker Included! Steps To Fantastic Shops And Restaurants Of Leaside Village & Bayview Ave. Fab Transit And Easy Access To Dvp & Bayview Extension. (id:61852)
Bridlepath Progressive Real Estate Inc.
1010 - 80 Western Battery Road
Toronto, Ontario
Prime Liberty Village! Walking Distance to transit, groceries, cafes, pubs, restaurants, andeveryday conveniences, with quick access to the lake and highways. 1 Bedroom + private Den withclosed off doors. Floor-to-ceiling windows brings in strong natural light and frames anunobstructed east-facing CN Tower and skyline view from your Huge 30X6 Balcony. Freshlypainted, brand new flooring and updated kitchen. Parking and a full-size locker is included forextra storage. The building delivers on amenities with 24-hour concierge, indoor pool, saunas,gym, yoga studio, guest suites, and ample visitor parking. (id:61852)
RE/MAX President Realty
94 Billington Crescent
Toronto, Ontario
This well-loved 4 br backsplit home offers generous living space on an impressive pie-shaped lot (71 ft wide at the back and 140 ft deep). The home features spacious principal rooms and a bright, functional layout. A beautiful bay window in the living room fills the space with natural light, creating a warm and welcoming atmosphere. While the home has been lovingly maintained, it presents a great opportunity for buyers to update and personalize it to their taste. With a bit of renovation, this home can truly shine. Enjoy the privacy of a large backyard, ideal for relaxing, gardening, or entertaining guests. Located in a family-friendly neighbourhood known for excellent schools, including Donview Middle Schools Gifted Program and Victoria Park Collegiates IB Program. Conveniently situated close to parks, schools, shopping, and major transit routes. Easy access to TTC, the 401/404/DVP, a direct bus to York Mills subway, and Downtown Express Route #144. (id:61852)
Century 21 Regal Realty Inc.
#basement - 343 Horsham Avenue
Toronto, Ontario
NEW & Bright 2-bedroom Walk-out basement in a high-demand neighborhood! Featuring a stylish bathroom, private entrance, large exclusive washer/dryer, and a dedicated parking spot. Filled with natural light. Everything is Brand NEW! Just steps to schools, transit, parks, trails, shops, and minutes to Hwy 401, North York Centre, and the subway. (id:61852)
Homelife Landmark Realty Inc.
1408 - 195 Mccaul Street
Toronto, Ontario
Newer building, studio unit in unbeatable core Toronto location. Boasting bright and functional living space. Modern finishes throughout including 9ft ceilings, floor-to-ceiling windows, exposed concrete feature walls and ceiling, gas cooking, S/S appliances and so much more. Steps to U of T, OCAD, streetcar, subway, hospitals, restaurants, bars, shopping and more. Hotel-like amenities include sky lounge, concierge, fitness studio, large outdoor sky park with BBQ, dining and lounge areas. Move in today! (id:61852)
RE/MAX Your Community Realty
1403 - 101 Erskine Avenue
Toronto, Ontario
Bright & Spacious 1 Bedroom + Den , 2 washrooms, Approx. 700Sqft. Laminate Throughout. Designer Kitchen Cabinetry W/ Built-In Appliances. Conveniently Located At Midtown Yonge st/ Eglinton Area. Minutes From The Subway. Enjoy The Vibrancy Of Yonge Street W/ Prestigious Shops & Superb Dining! One Parking Included. Amenities Including: 24Hr Concierge, Roof Garden On 6th Floor W/ Infinity Pool & Lounges. Gym, Billiards, Party Room, Yoga Studio, Theatre & More (id:61852)
Home Choice Realty Inc.
2301 - 199 Richmond Street W
Toronto, Ontario
Bright and spacious 1+1 condo in the heart of the downtown core (University & Richmond), offering an open layout and stunning unobstructed city views. The oversized den easily functions as a second bedroom or dedicated home office. Floor-to-ceiling windows flood the space with natural light, complemented by 9' ceilings and laminate flooring throughout. The modern open-concept kitchen features sleek cabinetry with valance lighting, quartz countertops, backsplash, and built-in appliances. The primary bedroom includes two large closets with custom organizers, and enjoy beautiful day-to-night skyline views from every angle. Residents have access to excellent amenities including 24-hour concierge, fully equipped gym, rooftop terrace with hot tub, party and meeting rooms, games/recreation room, and sauna. Steps to streetcar and subway lines, with easy access to the Entertainment District, Financial District, hospitals, U of T, OCAD, and just minutes to Eaton Centre. (id:61852)
Royal LePage Signature Realty
