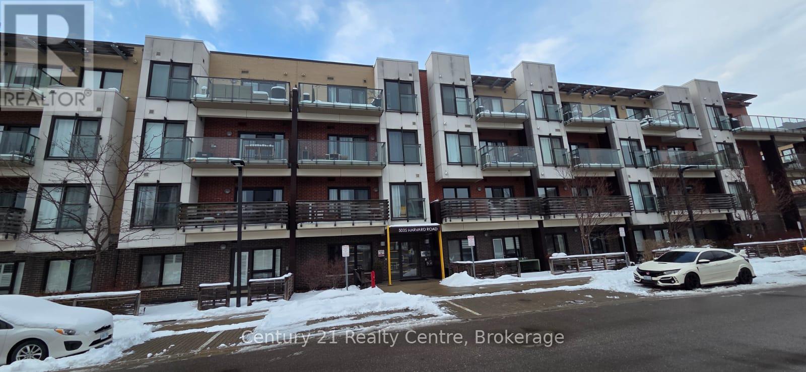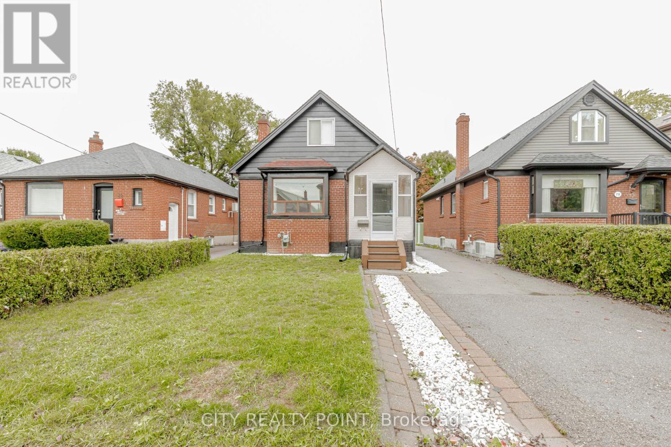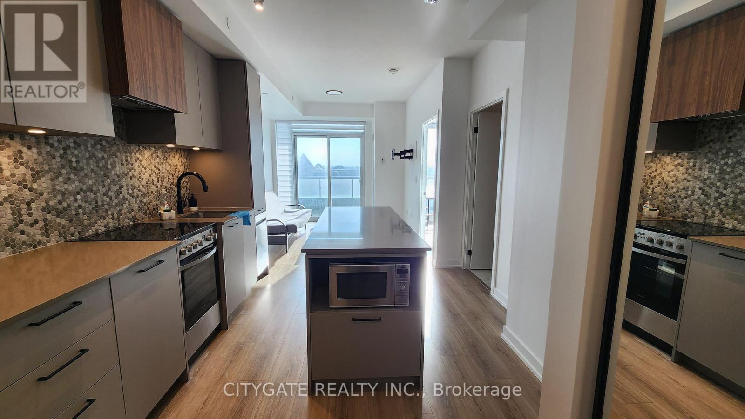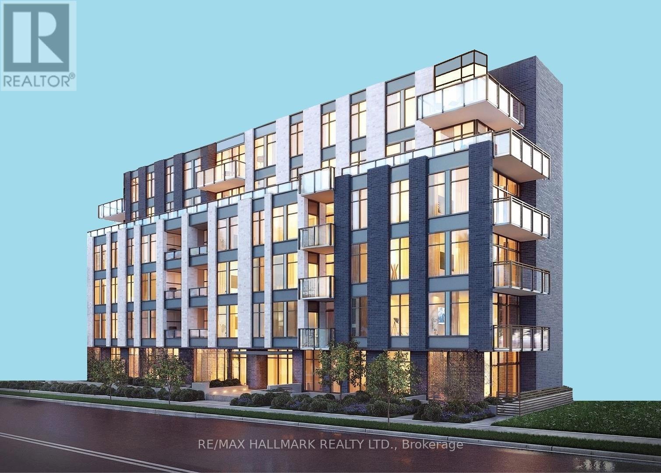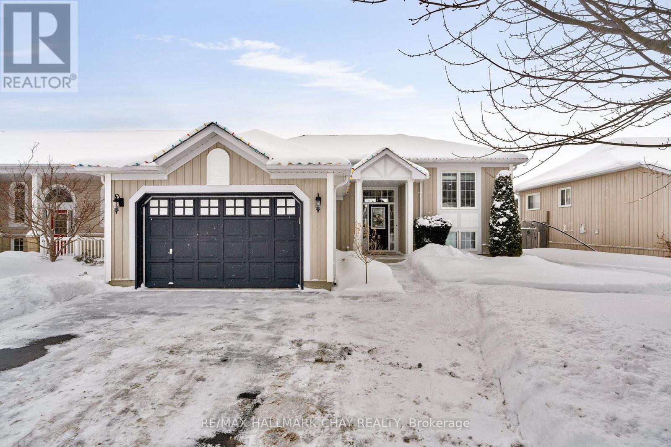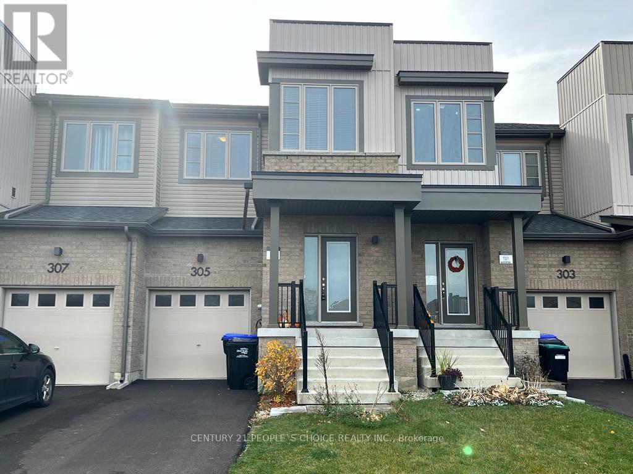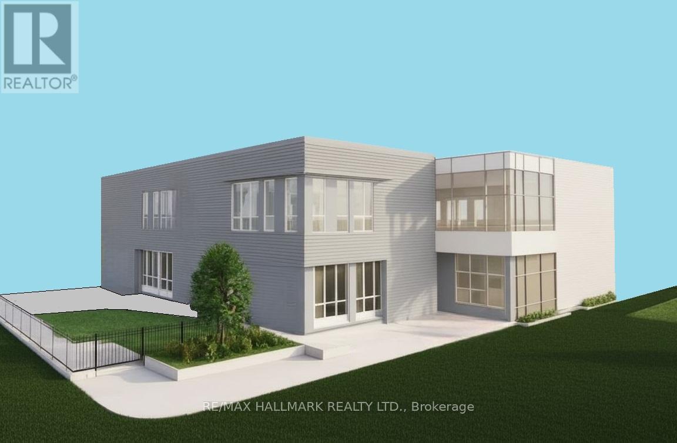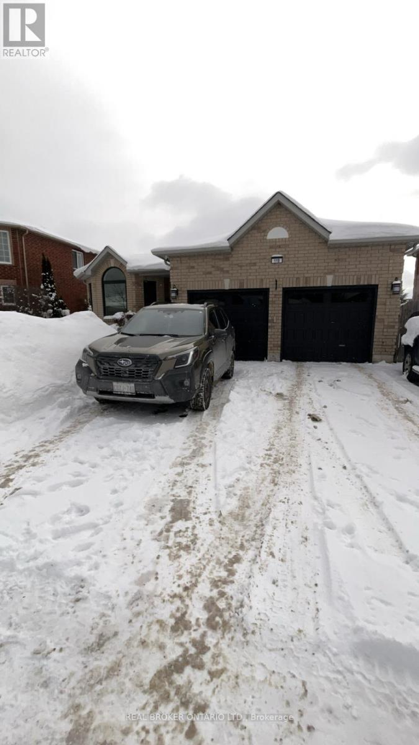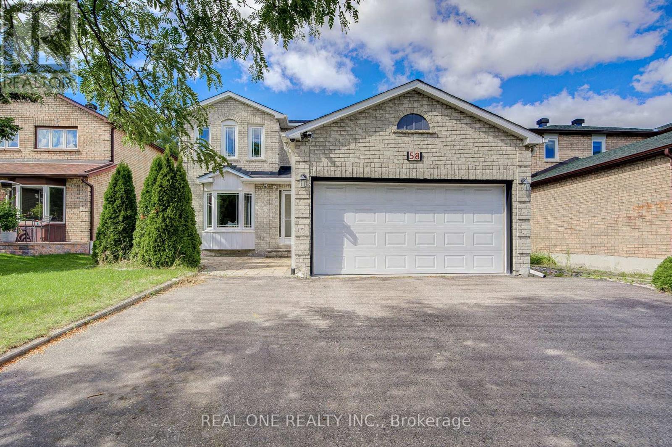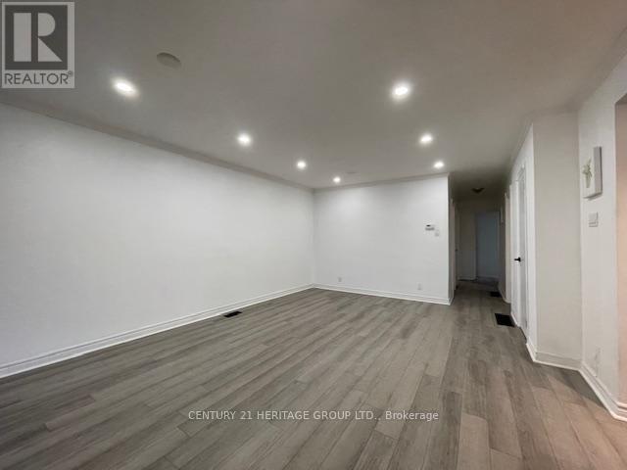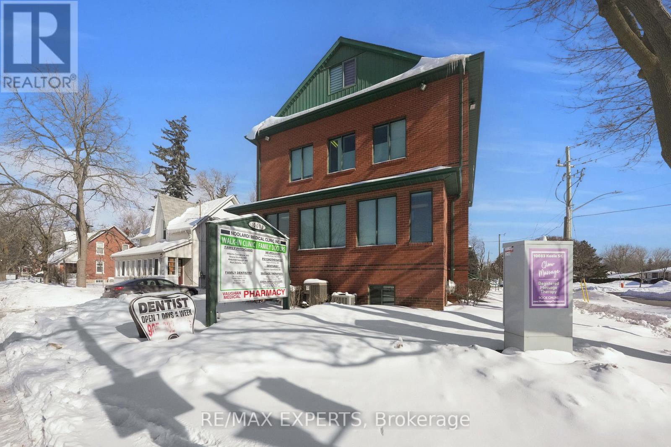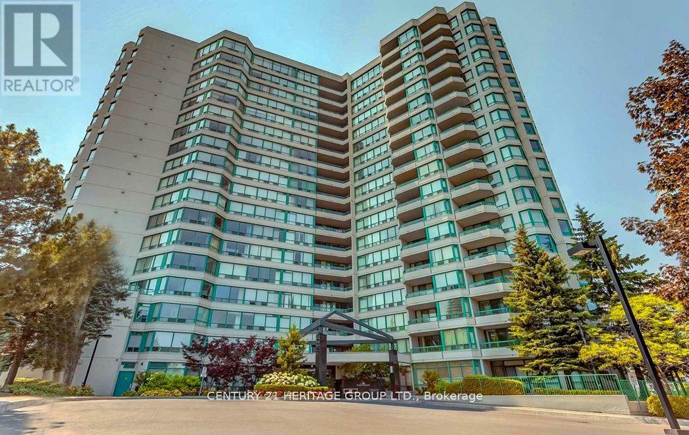108 - 5035 Harvard Road
Mississauga, Ontario
Showings anytime. 2hr Notice please. Clean, Bright And Spacious 1 Bedroom Unit On The Ground Floor With Access To Back Entrance Via Living Room. Never have to wait for elevators! Underground parking protects your car from theweather. Great building amenities such as a gym and party/meeting room! Walking Distance To Erin Mills Tc, Grocery, Restaurants, Banks And More. Minutes To Highways 403/407/401.Photos are current!L/B Located On Grey Electrical Box Attached To Dark Brick Building Between Bldg #5005 & 5025(Facing Eglinton)Schedule All Offers should include, copy of Photo ID, Full Equifax Credit Report, Employment Verification Letter, 2 Recent Pay Stubs, Previous Landlord Ref, and Rental App. Tenant To Pay All outstanding Utilities + Hwt Rental. Include sch B with all offers A locker may also be included. Newly done Painting of walls in entire unit, Replaced old 300 CFM range hood with a 900 CFM rangehood, Added tasteful backsplash in kitchen, Added potlights in living room, bedroom, and washroom, professional deep cleaning done! (id:61852)
Century 21 Realty Centre
80 Albani Street
Toronto, Ontario
Beautiful Updated Main/Upper part of a Detached 2-storey home on wonderful lot in Mimico. Walk to the lake in under 5 mins, enjoy the wonderful community of Mimico with a 15 minute drive to downtown. Walking distance to the Mimico Go Station. Real hardwood floors on the main level, with crown moulding throughout the freshly painted home. A white, bright kitchen that overlooks the living area, adjacent to a separate dining room. The main-floor primary bedroom is steps from a full 4-piece bath. Upstairs offers two spacious bedrooms with closets and laminate flooring & LED Lighting. Enjoy a large fenced yard a glass partition fence. Located just steps from the shops on Lake Shore Blvd, 6 minute walk from the lake and 2min drive to Mimico Go Station, 24-hr streetcar, parks, San Remo Bakery, schools, and more. (id:61852)
City Realty Point
212 - 10 Lagerfeld Drive
Brampton, Ontario
Step into this impeccably cared-for and smartly laid-out 1-bedroom condo WITH PARKING INCLUDED! located in the vibrant centre of Mount Pleasant Village-one of Northwest Brampton's most accessible and commuter-friendly neighbourhoods. This bright, airy suite offers impressive ceilings, expansive windows, and sleek modern finishes that fill the space with natural light and an inviting openness. Commuters will appreciate being just steps from Mount Pleasant GO Station, ensuring smooth, quick travel to work or downtown. You're also a short distance from major highways, shopping, dining, parks, schools, and every essential amenity. 1 underground parking and locker included. Clean, bright, and move-in ready-this is modern comfort in a prime location. A must-see! (id:61852)
Citygate Realty Inc.
327 Old Muskoka Road
Orillia, Ontario
Rare Institutional I3 Development Site - 0.41 Acres, Outstanding Opportunity To Build A 5-6 storey Retirement Home / Long-Term Care Facility With Up To 54,540 SQFT Of GFA Plus 1 Level Of Underground Parking. Fully Serviced With Sewer, Water And Gas At Lot Line. Prime Location Only 29 Mins To Barrie, 1 Hour To Vaughan, And 1 Hour 40 Mins To Toronto. Steps To A Beautiful Site With Stunning Lake Views. *(Seller Offering 1st Mortgage VTB.)* (id:61852)
RE/MAX Hallmark Realty Ltd.
204 Forest Crescent
Clearview, Ontario
Welcome to this beautifully upgraded bungalow offering over 2,000 sq. ft. of finished living space. The main floor features two spacious bedrooms, including a bright primary suite with dual closets and a private 4-piece ensuite. The open-concept living room and modern eat-in kitchen-with stainless steel appliances-create the perfect space for everyday living and entertaining. Step outside to a fully fenced backyard with a large deck and relaxing hot tub, ideal for family time or unwinding after a long day.The fully finished basement provides even more flexibility, featuring a generous family room and two additional bedrooms-perfect for kids, guests, or a home office. With inside access to the garage and a fantastic location just a short walk to parks, schools, the arena, and the library, this home truly has it all. Stylish, family-friendly, and completely move-in ready-just unpack and enjoy! (id:61852)
RE/MAX Hallmark Chay Realty
305 Atkinson Street
Clearview, Ontario
Beautiful Unit Townhome with Exceptional Comfort and Style, This elegant townhome offers the feel of a comfort home, with ample parking including a private garage and two additional driveway spaces. Enter through a gracious foyer that opens into the main level, where nine-foot ceilings and luxurious laminate flooring throughout (no carpet anywhere) create a seamless flow. An elegantly crafted hardwood staircase provides a striking focal point upon arrival. The open-concept kitchen is a chef's delight, equipped with a beautiful island, name-brand stainless-steel appliances, and abundant cabinetry. A stylish powder room on the main floor adds convenience for guests. A direct interior entrance from the garage enhances ease of access. Natural light pours into this light-filled home, accentuating its inviting atmosphere. Sliding glass doors off the main level lead to a fully fenced backyard, backing onto peaceful open fields, not only does this offer privacy, but it also provides an idyllic space for outdoor gatherings or for children to play. The unfinished basement offers plentiful storage and room for future customization. Upstairs, the spacious primary bedroom includes its own private ensuite bathroom. Two additional bedrooms and a main bathroom complete the upper level-ideal for family or guests. Situated in a welcoming, family-friendly neighborhood just minutes from the charming downtown area of Stayner, this move-in ready townhome is surrounded by parks, schools, and everyday amenities. (id:61852)
Century 21 People's Choice Realty Inc.
327 Old Muskoka Road
Orillia, Ontario
Rare Institutional I3 Development Site - 0.41 Acres. Excellent Opportunity To Build A 2-Storey, 14,544 SQFT Child Care Centre / Montessori In A Strong, Family-Oriented Neighborhood. Fully Serviced With Water, Sewer, And Gas At The Lot Line. Enjoy Fantastic Lake Views And Close Proximity To Key Amenities. Located Just 9 Minutes To Walmart, Home Depot, Metro, Best Buy, And Starbucks, And Only 29 Mins To Barrie, 1 Hour To Vaughan, And 1 Hour 40 Mins To Toronto. *(Seller Offering 1st Mortgage VTB.)* (id:61852)
RE/MAX Hallmark Realty Ltd.
118 Sandringham Drive
Barrie, Ontario
Lovely lower level unit with 1743 square feet, 2 parking spots (1 driveway 1 garage), and your own section of the backyard featuring your own (not shared with owners) private deck, gazebo (provided), patio furniture (provided), BBQ (provided) and outdoor fireplace (provided). You will also find double French doors to the backyard, a massive over-sized living room and dining room with crown molding, pot lights and custom fireplace with tons of storage. The kitchen has soft closing drawers and cupboards, stainless steel appliances, backsplash, a pantry and wine rack. The master bedroom has two walk in closets, one big enough to be an office or den, neatly tucked behind a barn board door and shiplap accent wall. The spare bedroom is spacious and also has a double closet, plus there is another double closet in the hallway. Enjoy dimmer switches throughout the apartment, newer windows, in-suite laundry and lovely wide and solid doors. Use of the mezzanine in the garage is permitted for extra storage and the tenant is responsible for their own internet. Perfect location just minutes to many amenities, the library and schools. Landlord looking for single professional or couple. Sorry no kids. (id:61852)
Real Broker Ontario Ltd.
58 Elson Street
Markham, Ontario
Private No Houses Behind! This stunning updated 2-storey single detached brick home in the highly sought-after neighborhood of Markham offers 4+1 bedroom, 4 bathroom home with finished seperate entrance basement, approximately 2000 sq/ft above grade. Hardwood floor through-out. The spacious layout features separate living, dining, and family rooms (wood burning fireplace) flooded with natural light, a chef-inspired kitchen with a breakfast area, and a walkout to the backyard. The second floor offers generously sized bedrooms, while the finished basement includes a second kitchen, an additional bedroom, and a bathroom for potencial income. Additional laundry room in 1st floor. 3 upgarded washrooms. Newly backyard pavilion which is perfect for entertaining and ample space for family and guests. 24 hours monitoring system & smart main door lock. Conveniently located near parks, schools, shopping, transit, Highway 407, and community centers. Dont miss out on this incredible opportunity! (id:61852)
Real One Realty Inc.
231 Blue Grass Boulevard
Richmond Hill, Ontario
Main Floor Only. Charming 4 bedroom ,two washrooms ,designated washer and dryer in unit only for main floor, open concept in the heart of Richmond hill ,Well maintained. Brand new flooring through the main floor ,stainless steel appliances ,walk to public transit ,shoppers, parks. Newly renovated kitchen with granite counter top. new washroom. Private backyard .Top Ranking Bayview secondary school Zone. (id:61852)
Century 21 Heritage Group Ltd.
201 - 10083 Keele Street
Vaughan, Ontario
2nd Floor Medical Space In The Heart Of Maple. The Unit Offers A Waiting Area, Reception Desk, 3 Offices and A Storage Room. Pharmacy On Site In Building. Great Exposure In High Traffic Dense Residential Area. One Minute South Of Maple Community Centre & St. Joan Of Arc High School. Ample Patient Parking Available. Some Preexisting Exclusivities In Tenant Pool; Ideal For GP, Ophthalmologist, Pediatrist. (id:61852)
RE/MAX Experts
506 - 7250 Yonge Street
Vaughan, Ontario
Over 1500 square feet of space. Split bedroom design for comfort and privacy. Den is large enough to be a 3 bedroom. Large balcony with a south view. Eat-in kitchen. 2.5 bathroom! Public transit at the door and future subway stop will be at the corner. Close to all shopping and amenities. Amazing investment! Move in or renovate, no matter what you choose, you cannot lose! (id:61852)
Century 21 Heritage Group Ltd.
