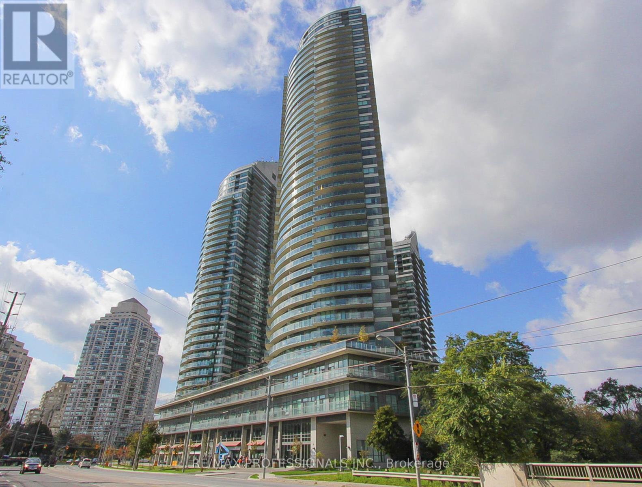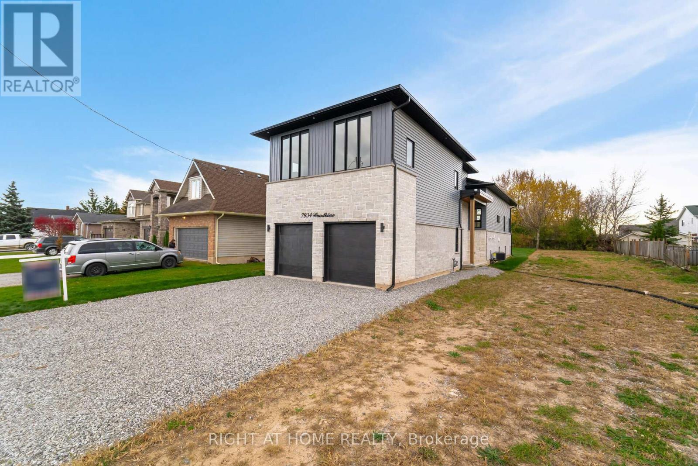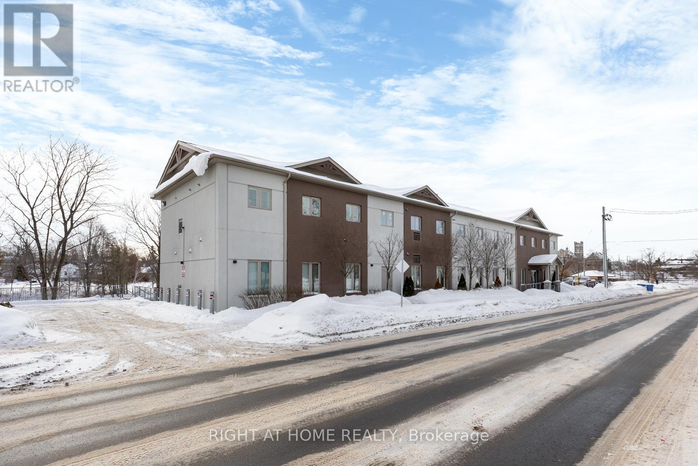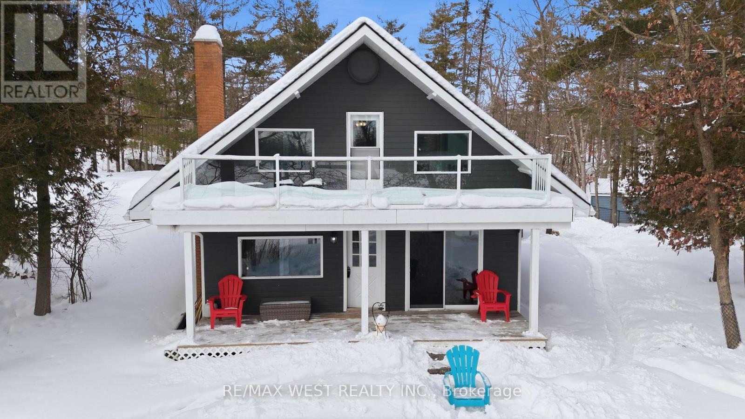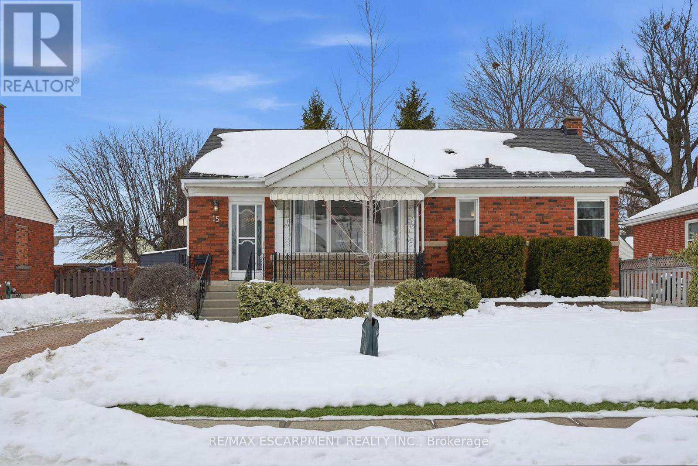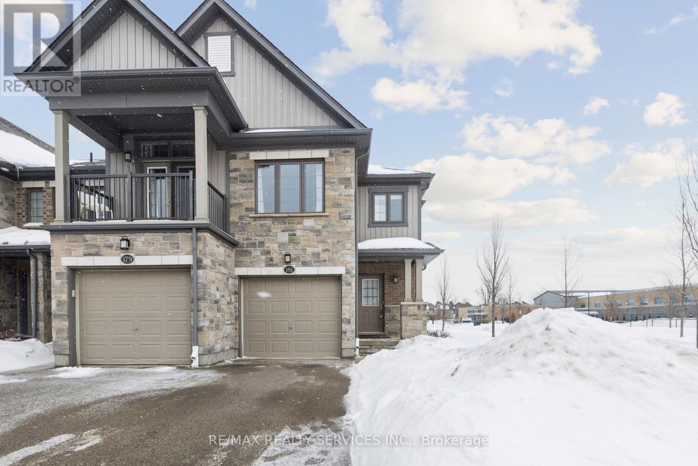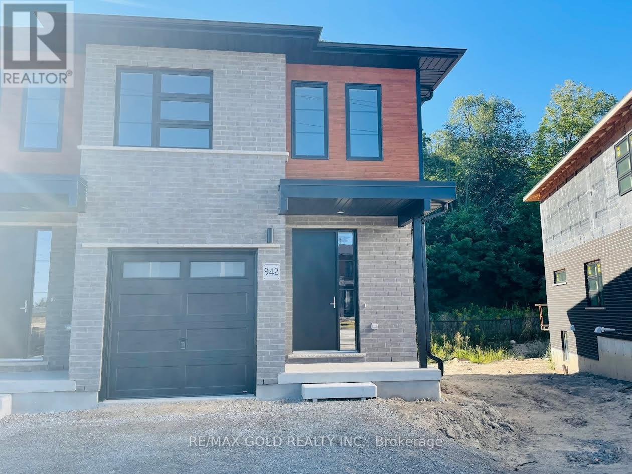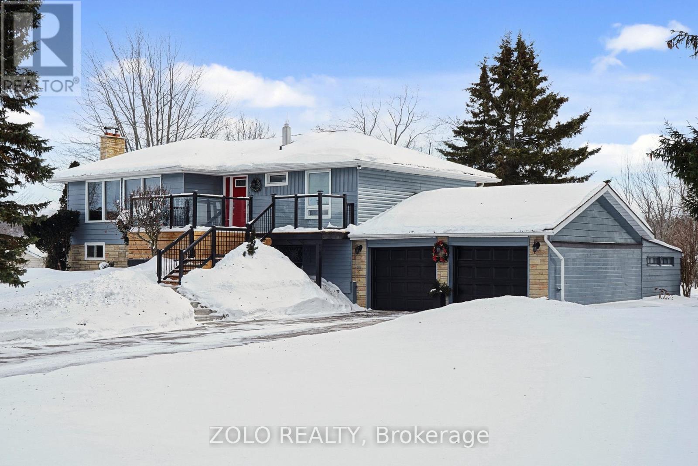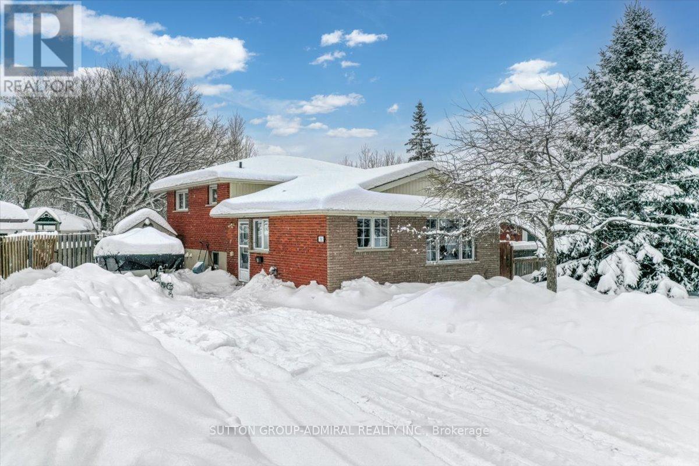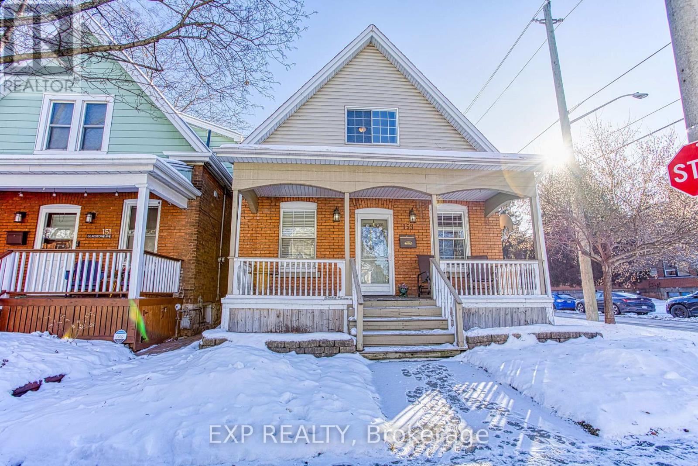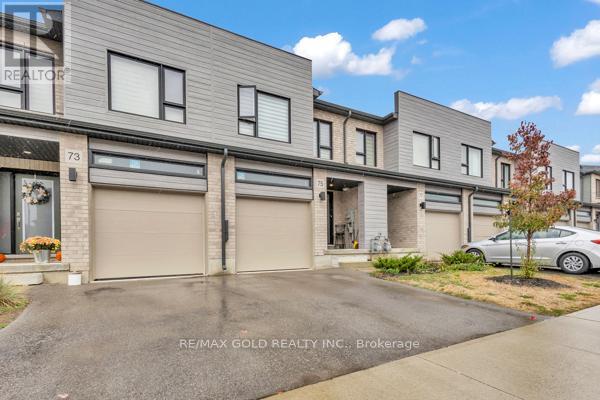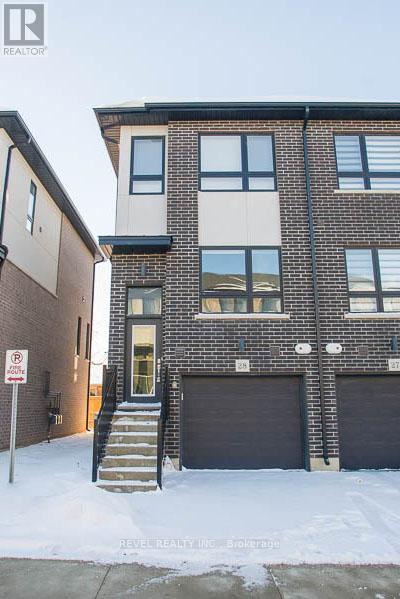Unknown Address
,
This bright 1-bedroom, 1 bathroom suite offers a rare, oversized balcony with serene treetop views overlooking the park, and gleaming hardwood throughout. Walk out to the balcony from both the bedroom and living room for your morning coffee. Enjoy indoor-outdoor living and peaceful natural surroundings right from your private perch. Located in the sought-after Humber Bay Shores community, you'll love being steps from Humber Bay Park, waterfront trails, transit, and neighbourhood conveniences. TTC access and the Gardiner Expressway are moments away, making commuting into or out of Toronto a breeze. Conveniently located at the outdoor terrace level with easy access to all of the amenities, this condo will feel like way more home than one bedroom. (id:61852)
RE/MAX Professionals Inc.
7934 Woodbine Street
Niagara Falls, Ontario
2 year-new walk-up basement apartment in a custom-built luxury home, nestled in a peaceful and family-friendly neighborhood. This stunning unit features 9-foot ceilings and large above-ground windows, allowing for abundant natural light. The thoughtfully designed space includes two spacious bedrooms, a fully equipped kitchen, and a beautifully finished 3-piece bathroom. With a private, separate entrance and elegant hardwood flooring throughout, the open-concept kitchen, dining, and living area create a modern and inviting atmosphere. Perfect for a small family, a couple, or an individual seeking a stylish yet affordable home, this semi-walkout unit offers the feel of an above-grade apartment. Tenant pays 40% of utilities and enjoys the convenience of one dedicated driveway parking space. Well-qualified applicants are preferred. **This is a must-see! Pictures were taken prior to current tenants moving in. (id:61852)
Right At Home Realty
301 - 25 King Street
Kawartha Lakes, Ontario
Welcome to this stunning top-floor, end-unit condominium in the highly sought-after Pyjama Factory-a newer (2019) boutique building beautifully located along the north shore of the Scugog River. Offering exceptional privacy, natural light, and serene surroundings, this 2-bedroom, 2-bath residence delivers both comfort and lifestyle.Step inside through the secure front foyer and enjoy elevator access to your floor. The open-concept layout showcases a stylish kitchen featuring quartz countertops, custom island, stainless steel appliances, and elegant wood cabinetry, flowing seamlessly into the bright living space. Enjoy breathtaking views of the dam, falls, and Lock 33 right from your kitchen window.The spacious primary bedroom offers a private ensuite with a walk-in tiled shower, creating a true retreat. Additional features include in-suite laundry, air conditioning, one dedicated parking space, guest parking, and a storage locker ($300.00/year).Residents enjoy access to premium amenities, including a same-floor fitness room, party room, community BBQ area, and a beautiful riverside terrace. Located beside the Victoria Trail, this home is perfect for walking and biking, and just a short stroll to downtown shops, restaurants, and the historic Academy Theatre.All-inclusive maintenance fees cover heat, water, and building upkeep-offering exceptional value and peace of mind.A rare opportunity to own a quiet, top-floor unit in one of the area's most charming and well-located communities. (id:61852)
Right At Home Realty
2 Fire Route 2
Trent Lakes, Ontario
1.65 Acre Waterfront Estate! Rare opportunity to own 2 separate homes, plus Bunkie, on one gorgeous waterfront property! Both homes perfectly positioned to provide stunning views and endless possibilities! Updated main Chalet Style Cottage is ready for year-round enjoyment! Featuring breathtaking views, 3 good sized Bdrms, Cozy F/P, 2nd Flr Balcony and a Functional Main Flr. 2nd Original Cabin is uniquely positioned in a prime location, close to the water, that would never again be approved! In addition, an insulated 2 Bed Bunkie w/ Hydro provides added living space to accommodate guests! Permanent Dock Slip, Storage Shed, and so much more! Walk to Burleigh Falls Inn and Restaurant! A short drive to either Lakefield or Buckhorn. Beautiful Stoney Lake provides easy access to the Trent Severn Waterway system and all it has to offer! (id:61852)
RE/MAX West Realty Inc.
15 Mulock Avenue
Hamilton, Ontario
Nestled in a sought-after neighbourhood near the mountain brow, this charming 3-bedroom bungalow offers the perfect blend of character, updates, and lifestyle. Enjoy being just steps to scenic trails, parks, and a short drive to the Dundurn and Chedoke stairs-ideal for outdoor enthusiasts and active families alike. Inside, the main floor showcases original hardwood floors and beautiful ceiling details that add warmth and timeless appeal. The updated kitchen features modern finishes and pot lights, creating a bright and functional space for everyday living and entertaining. Three well-appointed bedrooms complete the main level. A separate entrance leads to a fully finished lower level, offering exceptional versatility. Whether you envision a teen retreat, games room, media space, or home gym, there's plenty of room to make it your own. With a full 3-piece bath already in place and the potential to divide the space to create an additional bedroom, the lower level offers excellent flexibility for growing families or multi-generational living. Outside, the interlocking stone driveway accommodates 3+ vehicles, while the fully fenced yard provides a private space for kids, pets, and summer gatherings. Move-in ready and full of opportunity, this home is a perfect starter or smart investment in a prime location. (id:61852)
RE/MAX Escarpment Realty Inc.
181 South Creek Drive
Kitchener, Ontario
Absolutely Gorgeous End Unit Townhome Available in Kitchener's Sought-After Family Neighbourhoods, Doon South, Turn-Key & Move-in Ready! Open Concept Living and Dining Areas Filled With Natural Sunlight. Upgraded Kitchen Featuring Stainless Steel Appliances, Granite Countertop, and Backsplash. Brand New Laminate Flooring Throughout the Main Floor and Freshly Painted in 2025. The Second Level Offers 3 Spacious Bedrooms and 2 Full Bathrooms. Primary Bedroom With Full Ensuite And Walk-In Closet. Insulated Basement with Bathroom Rough-In, Offering Excellent Potential for Future Finishing. Enjoy the Backyard Space, Perfect for Relaxing or Entertaining Year-Round. Situated in One of Kitchener's Most Sought-After Family Neighbourhoods, Directly Across From Groh Public School and Close to Multiple Elementary and Secondary Schools. Quick Access to Highway 401 Makes Commuting Throughout the Region a Breeze. Enjoy Nearby Parks, Trails, Transit Access, and Convenient Shopping, Just Minutes Away. (id:61852)
RE/MAX Realty Services Inc.
942 Robert Ferrie Drive
Kitchener, Ontario
Immaculate, Beautiful End Unit Townhouse, Like A Semi, clean, 3 Brs & 2.5 Washrooms With A Loft!! Doon South Area. Hardwood Floors On Main Floor & Hardwood Stair Case, Broadloom On 2nd Level, Large Kitchen W/Breakfast Bar & Quartz Counter Top, Stainless Steel Appliances,9 Ft Ceiling, 2nd Floor Laundry, (pic taken when the property was vacant). Landlord Looking For Aaa Tenants.5 Minute Away From 401,Shoping Center. (id:61852)
RE/MAX Gold Realty Inc.
143 Grandview Drive
Alnwick/haldimand, Ontario
Enjoy pastoral living in an extensively renovated and upgraded home plus run the business, set in the Rice Lake community (SEE ATTACHED floor plan, upgrades list, business potential ). See Virtual Tour for 3D walkthrough and read the description: MAIN LEVEL: Three bedrooms and a full bathroom, anchored by an impressive living room featuring a wood-burning fireplace and expansive panoramic windows with stunning views of Rice Lake and the surrounding landscape. Contemporary eat-in kitchen with direct walk-out to the deck, offering scenic views of forests and rolling hills. Front deck with lake views. LOWER LEVEL: Finished at-grade lower level with a separate exterior entrance to the terrace and backyard, providing excellent flexibility for extended family or work-from-home use. Includes a kitchen, laundry area, recreation room with fireplace, bedroom, bathroom, relaxation room, sauna, and direct access to a thermo-insulated garage/workshop.OUTDOOR: Set on approximately 1 acre of lush green space with picturesque pastoral views. Spacious backyard surrounded by mature trees, ideal for outdoor enjoyment, featuring a terrace, BBQ area, in-ground fire pit, storage building, tool shed, and firewood storage. Ample parking at the front on a newly paved asphalt driveway. LAKE ACCESS: Enjoy Rice Lake with approximately 12 ft of waterfront access and a newer dock structure, ideal for boating, fishing, and seasonal lake activities (buyer to verify all uses, licensing, and permits). (id:61852)
Zolo Realty
31 Rio Road
Sudbury Remote Area, Ontario
Welcome to 31 Rio Road, a beautifully maintained three-level backsplit perfectly positioned atthe top of Sudbury's desirable North Heights on a quiet cul-de-sac - an ideal setting forfamilies, professionals, or anyone seeking peace and privacy.This inviting home offers three generous bedrooms and two full bathrooms, thoughtfully laidout across multiple levels to provide both functionality and separation of living spaces. Thebright main living area features warm hardwood floors and an open, welcoming feel, perfect foreveryday living or entertaining.Step outside and discover a private, mostly fenced backyard backing onto serene green space,offering a rare sense of tranquility. Enjoy your morning coffee or summer evenings in thecharming gazebo, surrounded by mature landscaping and visiting hummingbirds - your ownpersonal retreat.The finished lower level adds valuable living space with a spacious rec room and fullbathroom, making it ideal for a family room, home office, gym, or guest area.Additional highlights include remodelled basement, central air conditioning, a paved driveway,durable brick and stone exterior, and recent appliance updates including a new fridge anddishwasher (July 2021).Located close to parks, playgrounds, schools, and public transit, this home combines quietresidential living with everyday convenience.A truly special property offering privacy, comfort, and location - this is one you don't want to miss (id:61852)
Sutton Group-Admiral Realty Inc.
153 Gladstone Avenue
Hamilton, Ontario
Welcome to 153 Gladstone Ave, a charming home perfectly positioned on a desirable corner lot in one of Hamilton's most convenient yet quiet neighbourhoods. Just minutes from the escarpment and close to downtown amenities, this location offers the best of both worlds - peaceful living with easy access to shops, trails, transit, and city life. Step inside to a bright, open-concept layout that flows seamlessly from the front door through the living and dining areas, creating a warm and inviting space ideal for everyday living and entertaining. The upgraded kitchen is both stylish and functional, while the spacious bedrooms offer plenty of closet space for comfortable living. Outside, enjoy a private driveway and a newly built deck overlooking the yard - perfect for relaxing or hosting friends. An unfinished basement provides excellent storage or future potential. This is a fantastic opportunity to own a well-located home with room to grow in a sought-after Hamilton community. (id:61852)
Exp Realty
75 Pony Way
Kitchener, Ontario
Welcome to your dream home in Kitchener's sought-after Huron Community! This exquisite townhouse, nestled on a peaceful community, offers the perfect blend of modern elegance and comfort. Boasting 3 bedrooms and 3 baths, along with a single-car garage, this home is tailor-made for you. Step inside and be greeted by the inviting open-concept layout, where the kitchen seamlessly flows into the living and dining areas, illuminated by charming pot lights. Whether you're entertaining guests or enjoying a quiet evening in, this space is sure to accommodate your every need. Upstairs, discover the convenience of a second-floor laundry room, eliminating the hassle of lugging clothes up and down stairs. The bedrooms are generously sized, providing ample space for relaxation and restful nights. Beyond the comforts of your home, take advantage of the prime location, surrounded by top-notch amenities. From public and catholic schools to parks and the Huron Community Centre, everything you need is within easy reach. Plus, with convenient access to public transit and major highways, commuting is a breeze. Explore nearby plazas and shopping centres for all your retail therapy needs. Don't miss out on the opportunity to make this exceptional townhouse your own. Schedule a viewing today and start envisioning the possibilities of life in Kitchener's vibrant Huron Community (id:61852)
RE/MAX Gold Realty Inc.
28 - 720 Grey Street
Brantford, Ontario
Welcome to 28-720 Grey Street, a well-designed 3-storey townhouse located in the Echo Place neighbourhood, offering close proximity to everyday amenities and easy access to Highway 403. With 1,623 sq ft of living space, this 3-bedroom, 3-bathroom home provides a functional layout suited to a variety of lifestyles.The main level features a private bedroom and bathroom, making it ideal for guests, a home office, or added flexibility, along with direct interior access to the garage. The second floor offers a bright, open-concept living space, combining the kitchen, dining, and living areas. The kitchen is finished with subway tile backsplash, quartz countertops, a centre island, and stainless-steel appliances, creating a clean and modern look that flows seamlessly into the main living areas.The upper level is home to the primary bedroom, complete with double closets and a 3-piece ensuite bathroom, along with one additional bedroom and a 4-piece bathroom. Conveniently located laundry on this level adds everyday practicality. With its multi-level design, modern finishes, and convenient location, this townhouse offers a smart blend of style and functionality in a well-established area of the city. (id:61852)
Revel Realty Inc.
