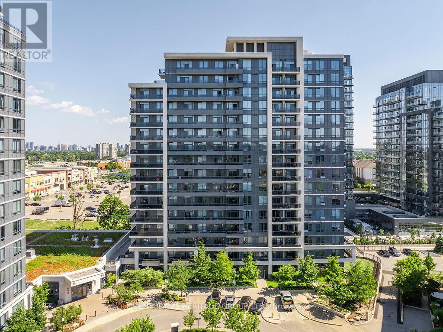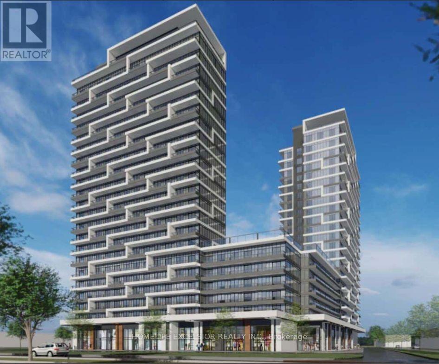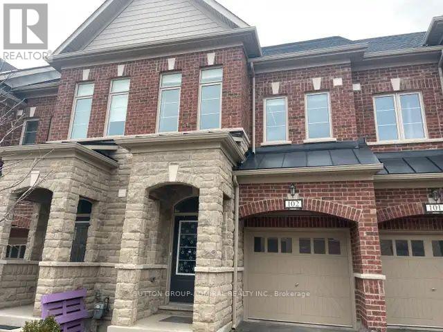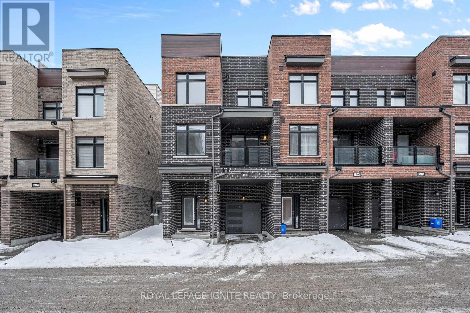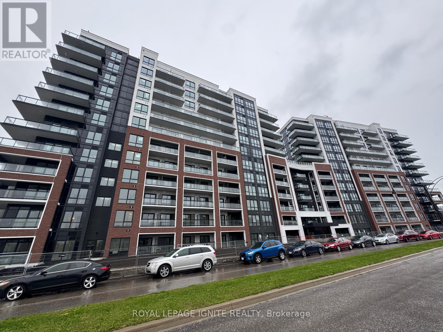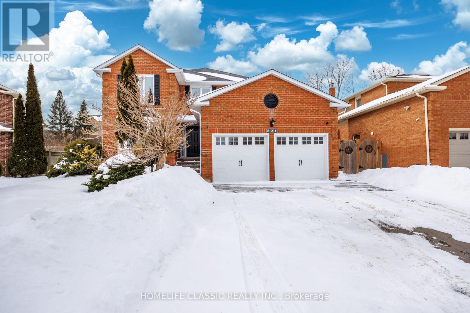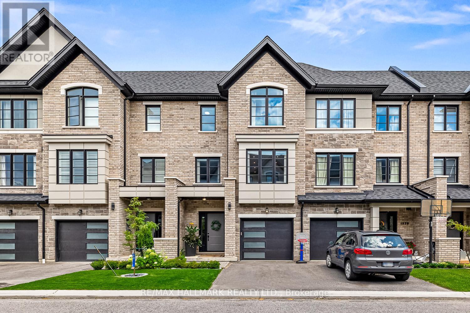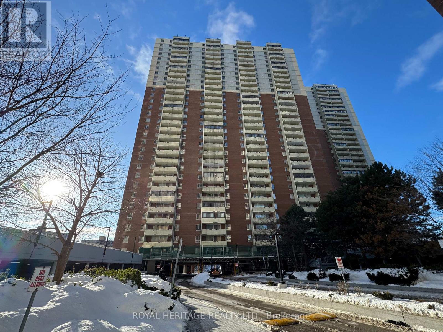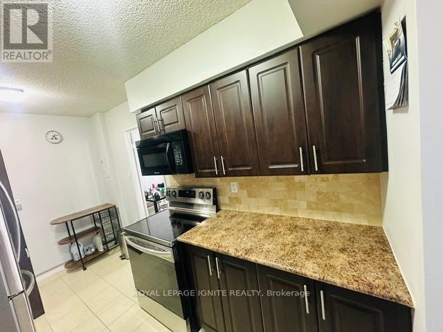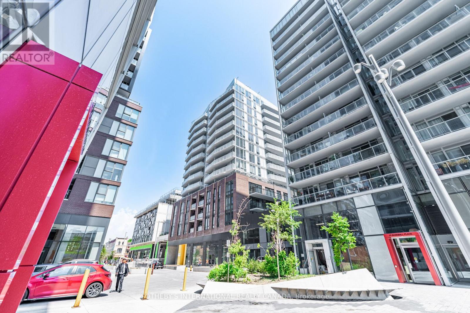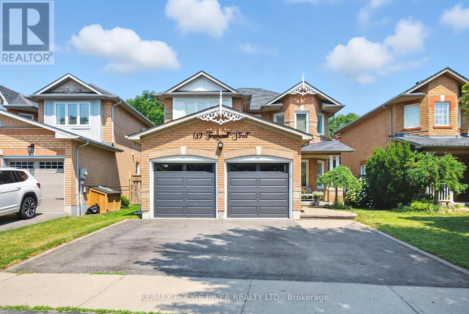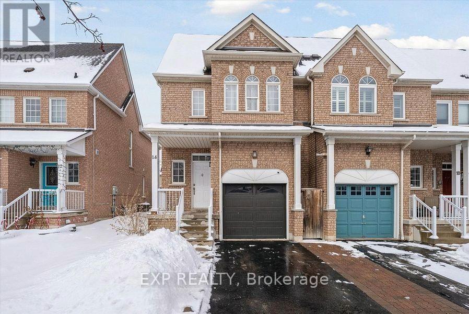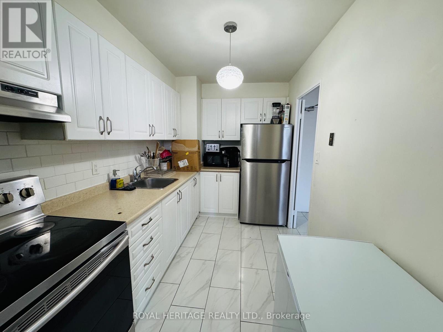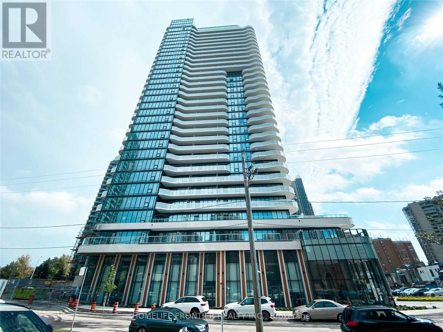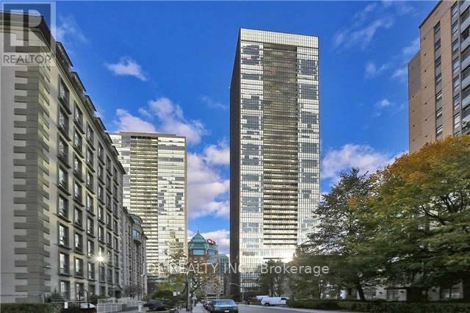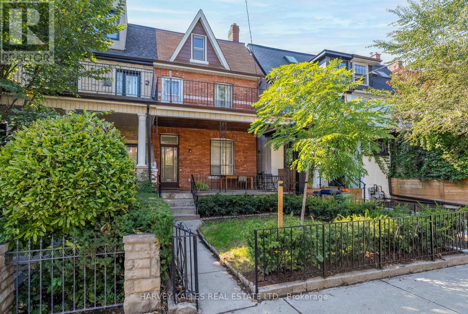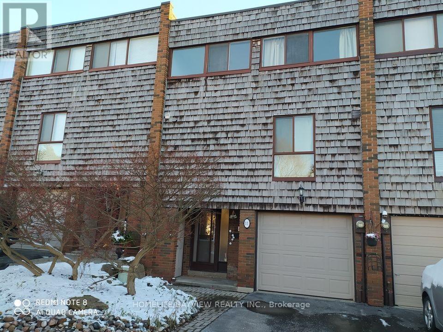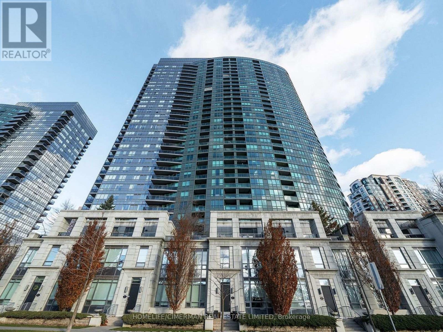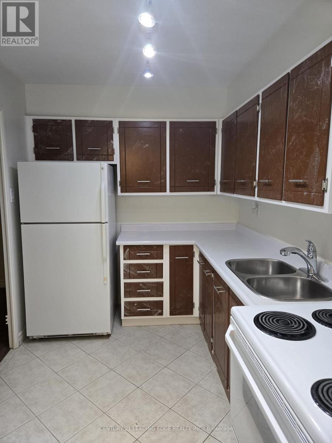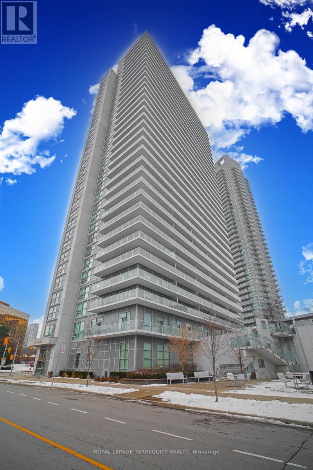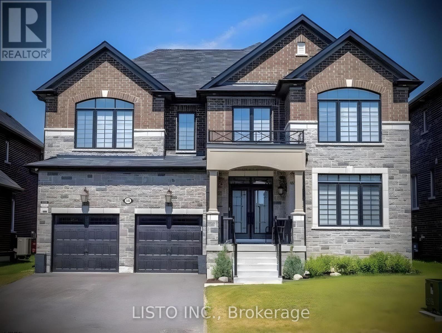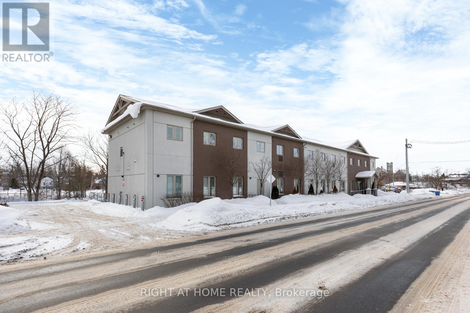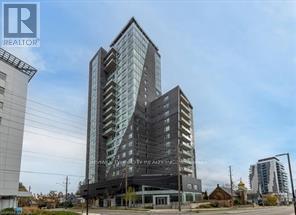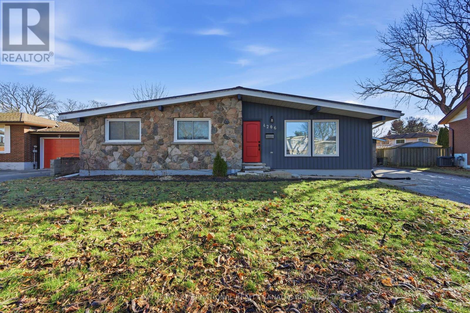406 - 85 North Park Road
Vaughan, Ontario
Bright and spacious condo apartment. High ceilings & open concept layout. Large windows plus unobstructed view provide plenty of natural light. Newer laminate flooring & kitchen stainless steel appliances. Den with a closet is perfect for study, working remotely or even put a dining table. Sizable balcony with quiet surroundings. Price includes one underground parking spot. Great value for the price! Enjoy year-round direct access to indoor swimming pool with sauna and jacuzzi. Fully equipped exercise room. 24 hours concierge. Grand sophisticated party room available for your celebrations. Game rooms with billiard and ping pong tables. Short pleasant walk to several plazas: Promenade mall, Walmart, Home Sense, boutiques, restaurants, medical centre, supermarkets, community centre, library, park nearby. Proximity to Highway 7, 407. (id:61852)
Century 21 Heritage Group Ltd.
A702 - 9763 Markham Road
Markham, Ontario
Enjoy modern urban living in this brand-new, move-in-ready 1-bedroom, 1-bath condo offers a bright open-concept layout with floor-to-ceiling windows that flood the space with natural light. The contemporary kitchen features stainless steel appliances and quartz countertops, blending modern style with everyday functionality. Residents enjoy exceptional building amenities, including a fully equipped fitness centre, games room, guest suite, party room with private dining area, pet wash station, golf simulator, rooftop terrace, and 24-hour concierge service. Ideally situated in a prime Markham neighbourhood - just steps to Mount Joy GO Station, shopping, restaurants, parks, grocery stores, and daily conveniences, with easy access to Hwy 7 and Hwy 407. ONE YEAR OF FREE INTERNET INCLUDED. Book your showing today! (id:61852)
Homelife Excelsior Realty Inc.
102 Lower - 1331 Major Mackenzie Drive
Vaughan, Ontario
Bright and Spacious Bachelor Apartment In Valleys of Thornhill. Convenient, Quiet Location, Steps To Bus, To Go Stations And Yummy Market Plaza. Premium Lot Backing To Protected Forest. Pot Lights Throughout. S/s Appliances in the Kitchen. The Unit comes Partly Furnished. (id:61852)
Sutton Group-Admiral Realty Inc.
1501 - 1865 Pickering Parkway
Pickering, Ontario
** FOR LEASE **Welcome to this cozy, modern end-unit townhouse located in the heart of Pickering at Brock Road and Highway 401. This well-designed 3-bedroom, 3-bathroom home offers the perfect blend of comfort, style, and convenience. Ideally situated close to all amenities, you'll enjoy easy access to grocery stores, shopping, restaurants, and everyday essentials. The elegant floorplan begins with a versatile main-level office, perfect for working from home or creating a quiet study space. The second level features a bright and functional open-concept layout with a modern kitchen, living, and dining area-ideal for both daily living and entertaining. Step out onto the covered balcony and enjoy your morning coffee or unwind in the evening. The kitchen is equipped with stainless steel appliances, a stylish backsplash, quartz countertops, an undermount sink, a space-saving over-the-range microwave, and trendy cabinetry. This level also includes a second bedroom and a convenient 2-piece bathroom. On the third level, the spacious primary bedroom offers a walk-in closet and a private ensuite. You'll also find a third bedroom, a full bathroom, and a dedicated laundry room, providing both comfort and practicality. Zebra Blinds throughout the entire house! Additional highlights include two parking spaces, including a garage. Commuters will love the unbeatable location-just 2 minutes to Highway 401, 10 minutes to Pickering GO Station, and 7minutes to Pickering Town Centre. This is a fantastic opportunity to own a stylish townhouse in a prime location-don't miss it! (id:61852)
Royal LePage Ignite Realty
221 - 51 Clarington Boulevard
Clarington, Ontario
Motivated Seller! Willing to Review Any Offers! Welcome to MODO Condo - an incredibly vibrant community just 35 minutes east of Toronto, offering a relaxed lifestyle with every modern convenience at your doorstep. This 2 Bed + Den and 2.5 Bath Corner unit offers a lot of luxury living space and large open balcony space. Enjoy browsing unique and eclectic shops, abundant greenspace, fantastic restaurants, and the convenience of the soon-to-be-built GO Train station nearby. Designed with comfort and lifestyle in mind, the building amenities are truly second to none. Host gatherings in the well-equipped multipurpose rooms, entertain guests on the rooftop terrace with BBQ area, stay active in the fully equipped fitness centre or yoga studio, or simply unwind and recharge in the beautifully designed common spaces. This is urban living with a welcoming, community feel - perfect for those seeking both convenience and comfort. Greate Opportunity for 1st time home buyers - this unit purchase will qualify for GST rebate! (id:61852)
Royal LePage Ignite Realty
521 Sundown Crescent
Pickering, Ontario
Finally the one you have been waiting for has come on the market! A large beautifully renovated 4 + 3 bedroom 5 washroom home with a LEGAL BASEMENT APARTMENT, on an extra-wide lot with a 6 car driveway. Let's get into the details... What makes this home very different from most homes, is the professionally finished basement has two separate areas. One area is a 2 bedroom basement apartment with it's own washer & dryer and a separate side entrance (Currently rented month-to-month for $1,600). The second area is space for the owners own use, including a large office area, a TV room, a separate bedroom, and a brand new 3 piece washroom. This owners space is perfect for your in-laws, or teenagers looking for private space, or for visiting guests, and you still get to benefit from collecting valuable monthly rent. It's perfect for multi-generational families. RECENT RENOS: You are going to love the new large kitchen, which has a large panty, the new washrooms, the new flooring, all the new lighting, and the huge amount of natural light the many windows bring into the home. Outdoor renos include a newly paved driveway with stone border, a large stone patio and a stone walkway to the backyard. THE AREA: People who know Pickering, know that the Woodlands section of Pickering is where everyone wants to be. Being south of Sheppard you are just a 2 minute drive to the 401 on-ramp, which will have you downtown in a flash. With the home backing onto Rosebank Rd. The backyard is very private due to the extremely deep lots on Rosebank, so there's nobody peering down into your backyard. PARKING: The driveway fits 6 cars, and you can park 2 cars in the garage, which gives you lots of parking. This home likely checks off a lot on your checklist. Be sure to book a showing to tour this very unique home to see if it's your perfect fit before it's to late. (id:61852)
Homelife Classic Realty Inc.
Canada Home Group Realty Inc.
1802 Stallion Chase
Pickering, Ontario
Welcome to an exceptional executive oversized luxury townhouse nestled in the coveted Highbush Community, overlooking the serene Altona Forest. Thoughtfully crafted by renowned custom builder Sunset Valley Homes, this elegant residence showcases meticulous attention to detail and refined finished throughout.Offering 4 spacious bedrooms, the home features a stunning gourmet kitchen with an oversized pantry room, premium finishes, and classic crown moulding, all designed to capture tranquil ravine views - perfect for both everyday living and upscale entertaining. Sun-filled interiors, quality craftsmanship, and timeless design create a warm yet sophisticated ambiance. Ideally located just minutes from top-rated public and catholic schools, as well as beautiful parks, trails, Rouge Forest, and the shores of Lake Ontario. Enjoy unmatched convenience with easy access to shopping and dining at Pickering Town Centre, local boutiques, and seamless connectivity to Toronto. A rare opportunity to own a luxury townhouse that blends nature, prestige, and modern executive living in one of Pickering's most desirable communities. (id:61852)
RE/MAX Hallmark Realty Ltd.
1719 - 1 Massey Square
Toronto, Ontario
Large 1-bedroom unit in a highrise building just by the victoria park subway station. Rent includes everything- hydro, water, heating & cable! Enjoy Crescent Town Club amenities- pool, gym, squash, & more. Parks, Shops, and Everyday Essentials are nearby. On-Site medical-dental clinics, daycare, grocery, pharmacy & more. (id:61852)
Royal Heritage Realty Ltd.
702 - 1210 Radom Street
Pickering, Ontario
Discover this spacious 3-bedroom, 2-bathroom condo in the heart of Bay Ridges Community. This well-maintained home combines comfort and style, ideal for families or professionals seeking a vibrant and secure neighborhood. Each bedroom is generously sized, and the bathrooms feature modern finishes. The contemporary kitchen includes stainless steel appliances, and an ensuite laundry adds convenience. Located near Pickering GO Station, Highway 401, top schools, Frenchman's Bay Marina, trails, parks, and Pickering Town Centre, this property offers easy access to city amenities. Transit, shopping, dining, and recreation are all nearby. Residents also have access to a newly renovated gym. Move in and enjoy a comfortable, convenient lifestyle.##The unit is also available fully furnished if the tenant prefers## (id:61852)
Royal LePage Ignite Realty
302 - 45 Baseball Place
Toronto, Ontario
Stylish and sun-filled, this 1090 sq ft corner suite offers three true bedrooms - each with its own window - and a wide, south-facing terrace with a gas line, perfect for outdoor entertaining. Floor-to-ceiling windows flood the space with natural light, while exposed 9-ft concrete ceilings and updated fixtures throughout lend a modern loft-inspired aesthetic. Located in a dynamic, master-planned community just minutes from the downtown core, residents enjoy proximity to the Don Valley trail system, Queen East, and the 24-hour TTC line. Walk to vibrant restaurants, cafés, bars, and boutique shopping, with quick access to the Gardiner, Lake Shore Blvd, and the DVP. Parking included. (id:61852)
Sotheby's International Realty Canada
139 Tremount Street
Whitby, Ontario
Tucked away on a premium ravine lot in the heart of Brooklin, this all-brick 4+1 bedroom home offers a rare blend of privacy, space, and everyday livability. Backing onto mature green space, the property enjoys a peaceful, natural setting that feels worlds away-yet remains close to schools, parks, and local amenities. Inside, over 2,700 sq. ft. of well-planned living space is filled with natural light and designed for both relaxed family living and effortless entertaining. Hardwood flooring and California shutters add warmth and polish throughout the main level, where open principal rooms flow seamlessly from the living and dining areas into a comfortable family room overlooking the ravine backdrop. The kitchen is bright and functional, with a walkout to a covered deck-an ideal extension of the living space and a perfect spot to enjoy the outdoors in every season. Whether hosting guests or unwinding at the end of the day, the setting is both tranquil and private. Upstairs, four generously sized bedrooms provide plenty of room for growing families. The fully finished basement expands the home's versatility, featuring a large recreation room, an additional bedroom, and a full four-piece bathroom-ideal for guests, extended family, or a private home office setup. Complete with a true double-car garage and set in one of Brooklin's most desirable neighborhoods, this ravine-side home delivers space, flexibility, and a setting that is increasingly hard to find. A standout opportunity to enjoy nature, privacy, and community-all in one address. (id:61852)
RE/MAX Rouge River Realty Ltd.
14 Gateway Court
Whitby, Ontario
Bright and modern freehold end-unit townhome on a quiet court in North Whitby. Featuring 3+1 bedrooms, 3 bathrooms, open-concept main floor with hardwood floors and pot lights, and a newly upgraded kitchen with quartz countertops, modern cabinetry, backsplash, and stainless steel appliances. Main-floor laundry with garage access. Walkout to a large deck and private fenced backyard. Finished basement with rec room and storage. Freshly painted and move-in ready with recent updates including roof, garage door, central air, and new washer/dryer. Prime location close to Hwy 401/407, shopping, parks, schools, and all amenities. Hot Tub (Not functional) in the backyard not included in lease. (id:61852)
Exp Realty
314 - 1 Massey Square
Toronto, Ontario
Spacious and bright 1-bedroom and 1-bathroom unit, just a minute away from Victoria Park Subway station, rent includes hydro, water, heating & cable! Enjoy Crescent Town Club amenities- pool, gym, squash, & more. Parks, Shops, and Everyday Essentials are nearby. On-Site medical-dental clinics, daycare, grocery, pharmacy & more. (id:61852)
Royal Heritage Realty Ltd.
1809 - 15 Holmes Avenue
Toronto, Ontario
Welcome To Azura Condo! Live In This Newer 1 Bed Condo with a huge balcony. 9' Ceiling. Bright Unit. Big Windows. Granite Kitchen Counter. Hardwood Floor. Unobstructed East View. Steps To Finch Subway, Restaurants, Supermarket, City Centre. 20 Minutes Ride To Downtown. Luxury Building With 24 Hrs Security, Yoga Room, Golf Simulator, Kids Room, Gym, Party Room, Outdoor Lounge And Barbeque Stations, Concierge. (id:61852)
Homelife Frontier Realty Inc.
2810 - 101 Charles Street E
Toronto, Ontario
Client Remarks ***Shared Master Room***. Fully Furnished Master Bedroom with ensuite bathroom in a Stunning North East Facing Luxury Corner Unit, Shared kitchen and living room. All Utilities are Included. High Speed Internet is Included. Landlord Provides Simple Furnitures. Located at the convenient Jarvis&Bloor area downtown Toronto. spacious and bright living room and kitchen. Unobstructed city view.Close to everything. (id:61852)
Jdl Realty Inc.
154 Gore Vale Avenue
Toronto, Ontario
Perched on a quiet one-way street, 154 Gore Vale Avenue is one of only four homes adorned with a double garage accessed via a rear laneway adjacent to Trinity Bellwoods Park. This is not a "steps to" location-the property physically abuts the park, delivering uninterrupted park views at the rear, with open city skyline views to the front.Surprisingly wide and exceptionally long, the home sits on a nearly 140-ft deep lot, with a sprawling garden in the back yard, and over 21 foot wide rear. Positioned on the west side of Gore Vale Avenue, this century home offers long-term value that simply does not exist elsewhere in the neighbourhood.The property features a 2-storey brick residence with a full, finished walkout basement, thoughtfully updated, while preserving much of its original character. For families, this is a rare opportunity to live in as is, or to renovate and customize a true forever home directly on Toronto's most iconic park, tailoring the layout and finishes to a long-term lifestyle while knowing the location itself can never be compromised. For builders and developers, this represents a guaranteed west-side address, where park proximity, walkability, and enduring desirability are already established value and assure a strong resale client base.The main floor is traditionally laid out and well-proportioned, anchored by a wide family room and adjacent dining area, a large family-sized kitchen, and a rear den with a walkout to the backyard and park. The upper two levels offer five large bedrooms, with front large terrace with cityscape views, while the third floor presents exceptional potential for conversion into a substantial primary suite with remarkable 360-degree views.Surrounded by the restaurants, boutiques, and cultural energy that define West Queen West, 154 Gore Vale Avenue stands as a truly irreplaceable offering-whether envisioned as a bespoke family residence or a landmark redevelopment in one of Toronto's most celebrated neighbourhoods. (id:61852)
Harvey Kalles Real Estate Ltd.
11 Laurie Shepway
Toronto, Ontario
Bright and spacious 3 bedroom condo townhome in a friendly neighborhood, approximately 1600 sq.ft. of living space with open concept layout and hardwood floors. Spacious living room with cathedral ceiling and walk-out to a large mature backyard with patio, perfect for families and entertaining. Outdoor swimming pool. Walking distance to Leslie Subway Station, North York General Hospital, and shopping. Easy access to Hwy 401/404 and Don Valley Trail Conservation Area. (id:61852)
Homelife/bayview Realty Inc.
2507 - 15 Greenview Avenue
Toronto, Ontario
Just steps from Finch Station, this beautifully maintained condo offers an exceptional view and one of the best 2-bedroom layouts in Toronto. Featuring two large, split bedrooms for maximum privacy.2 Full Baths, Granite Counters, Fabulous Amenities Such As Indoor Pool, Sauna, Gym, Virtual Golf, Billiards, Card Room, Guest Suite, 24 Hr Concierge And Security. Enjoy sleek stainless steel appliances, wood flooring throughout, and a modern open-concept design in a high-demand location. Don't miss this rare opportunity to live in comfort and style with unbeatable transit access. (id:61852)
Homelife/cimerman Real Estate Limited
801 - 350 Seneca Hill Drive
Toronto, Ontario
Welcome to this clean and well maintained condo unit offering comfort, style, and convenience in a prime location. This bright and spacious unit features an open-concept layout with large windows that allow for abundant natural light throughout the day. The bedroom is generously sized with ample closet space, while the contemporary bathroom boasts clean finishes and thoughtful design. Enjoy the convenience of in-suite laundry, private balcony , and climate control for year-round comfort. Residents have access to premium building amenities such as a fitness center, party room, concierge/security, and visitor parking. Conveniently Located Close to Major Highways. Walking distance to Shops, Restaurants, Plazas, Malls, Public Transit, Parks, Hospital/Walk-In Clinics, Schools and Parks. 1 Underground Parking Spot is Included in rent. Visitor Parking also available Ideal for professionals, couples, or small families seeking a comfortable and stylish place to call home. Conveniently Located Close to Major Highways. Walking distance to Shops, Restaurants, Plazas, Malls, Public Transit, Parks, Hospital/Walk-In Clinics, Schools and Parks. 1 Underground Parking Spot is Included in rent. Visitor Parking also available. Don't Miss Out and book your viewing today! (id:61852)
Century 21 Leading Edge Realty Inc.
411 - 275 Yorkland Road
Toronto, Ontario
This bright and modern 743 sq. ft. condo offers effortless urban living with stunning views of downtown Toronto and the iconic CN Tower, complemented by a rare 225 sq. ft. terrace perfect for entertaining or relaxing outdoors. Featuring two well-designed bedrooms and stylish finishes with no carpet throughout, this suite is steps from the subway, Fairview Mall, and every amenity you could need. Enjoy exceptional building perks including a pool, concierge, an impressive party room, gym, theatre room, and a common BBQ area. The unit also comes with a prime parking spot located close to the entry and a large locker, making this the perfect blend of comfort, convenience, and lifestyle. (id:61852)
Royal LePage Terrequity Realty
Bsmt - 56 Highlands Boulevard
Cavan Monaghan, Ontario
Discover the perfect blend of space, comfort, and convenience in this beautifully maintained 2.5-bedroom basement apartment, ideally situated in a quiet, family-friendly neighborhood. Designed for modern living, this bright and inviting home features a private entrance, a generously sized kitchen complete with appliances, and the everyday luxury of an in-unit washer and dryer. Whether you're a small family or a couple looking for extra space, this thoughtfully laid-out unit offers the comfort and functionality you've been searching for. Location truly sets this home apart. Enjoy being just steps from schools, community centers, parks, and scenic walking trails-perfect for an active lifestyle. With quick access to major highways and only 20 minutes to Peterborough and Clarington, commuting is simple while you still enjoy peaceful suburban living. Two driveway parking spaces are included, and tenants pay only 35% of utilities! (id:61852)
Listo Inc.
301 - 25 King Street
Kawartha Lakes, Ontario
Welcome to this stunning top-floor, end-unit condominium in the highly sought-after Pyjama Factory-a newer (2019) boutique building beautifully located along the north shore of the Scugog River. Offering exceptional privacy, natural light, and serene surroundings, this 2-bedroom, 2-bath residence delivers both comfort and lifestyle.Step inside through the secure front foyer and enjoy elevator access to your floor. The open-concept layout showcases a stylish kitchen featuring quartz countertops, custom island, stainless steel appliances, and elegant wood cabinetry, flowing seamlessly into the bright living space. Enjoy breathtaking views of the dam, falls, and Lock 33 right from your kitchen window.The spacious primary bedroom offers a private ensuite with a walk-in tiled shower, creating a true retreat. Additional features include in-suite laundry, air conditioning, one dedicated parking space, guest parking, and a storage locker.Residents enjoy access to premium amenities, including a same-floor fitness room, party room, community BBQ area, and a beautiful riverside terrace. Located beside the Victoria Trail, this home is perfect for walking and biking, and just a short stroll to downtown shops, restaurants, and the historic Academy Theatre.All-inclusive maintenance fees cover heat, hydro, water, and building upkeep-offering exceptional value and peace of mind.A rare opportunity to own a quiet, top-floor unit in one of the area's most charming and well-located communities. (id:61852)
Right At Home Realty
8-2604 - 158 King Street N
Waterloo, Ontario
This bright & spacious furnished 2-bedroom penthouse unit is available for lease & offers comfortable living in one of Waterloo's most desirable locations. Featuring a large private balcony with gorgeous views, this top-floor suite is filled with natural light throughout the living room & both bedrooms, creating an open & inviting atmosphere. The kitchen & living area offer ample space. Each bedroom includes a bed with a brand-new mattress. It also has a full 4-piece bathroom & an in-suite washer & dryer. On-site amenities including a gym & a dedicated study room, making this an excellent option for undergraduate & graduate students alike. This unit is ideally located just a short walk to Uptown Waterloo & Wilfrid Laurier University and situated on major public transit routes with convenient access to the ION light rail for easy commuting, including to the regional malls - Fairview Park Mall and Conestoga Mall. It is also close to the University of Waterloo, Waterloo Park, & the Iron Horse Trail. Uptown Waterloo offers a vibrant mix of cafés, restaurants, grocery stores, & boutique shops, along with year-round festivals & community events. Don't miss out on this amazing opportunity and book your showing today! (id:61852)
RE/MAX Twin City Realty Inc.
4206 Glenayr Avenue
Niagara Falls, Ontario
Welcome to this well-maintained bungalow in a highly desirable North Niagara Falls neighbourhood, close to top-rated schools, parks, shopping, and quick QEW access. The home features a renovated kitchen, with vaulted ceilings and mid-century modern character, offering over 2,000 SQF of finished living space.The layout includes a self-contained in-law suite with a separate entrance, second full kitchen, and spacious living area, ideal for extended family living or flexible use. The property also offers a detached double garage and double driveway. Inside, enjoy a bright main floor with an eat-in kitchen, three bedrooms, and an updated 3-piece bathroom. The lower level features a second kitchen, a large recreation room with gas fireplace, a fourth bedroom, a 3-piece bathroom, and a spacious laundry area. A comfortable and versatile home in a sought-after location. (id:61852)
Sotheby's International Realty Canada
