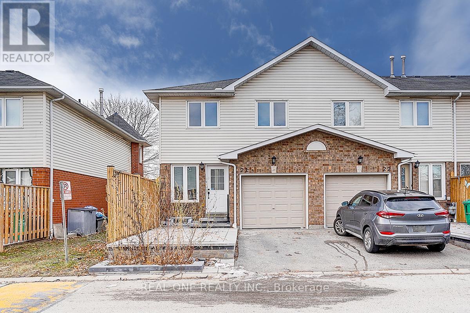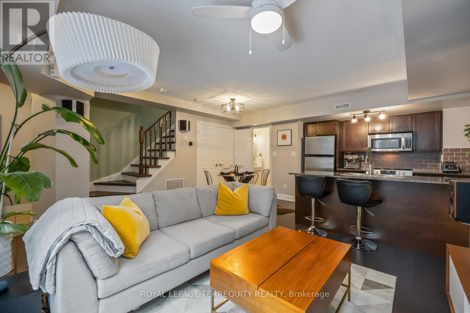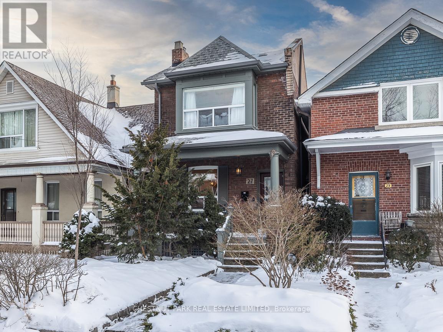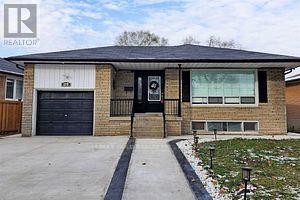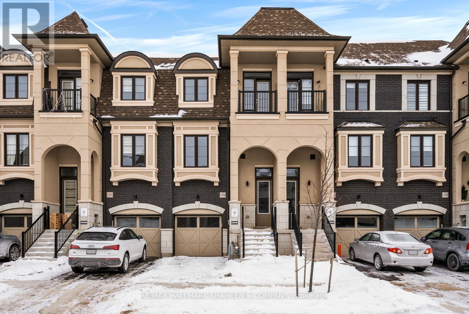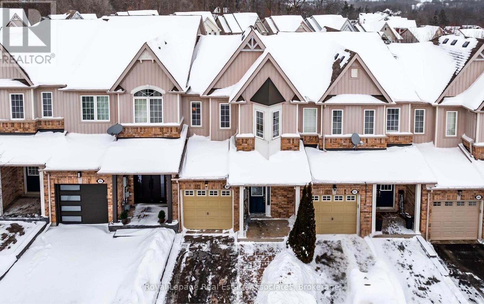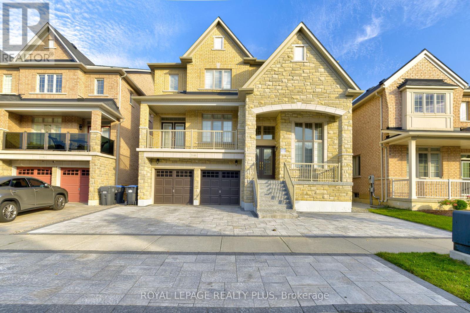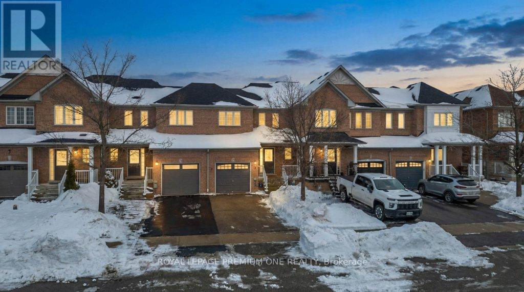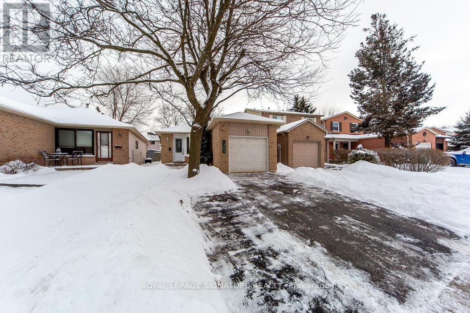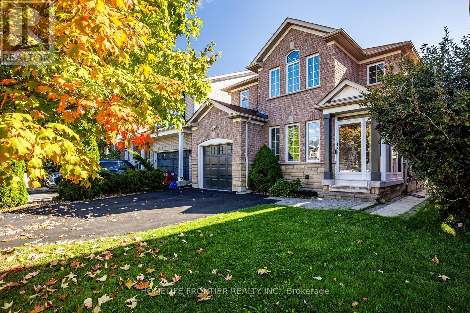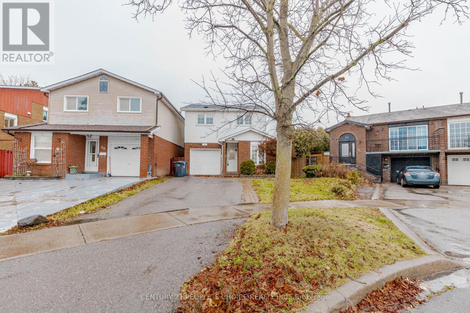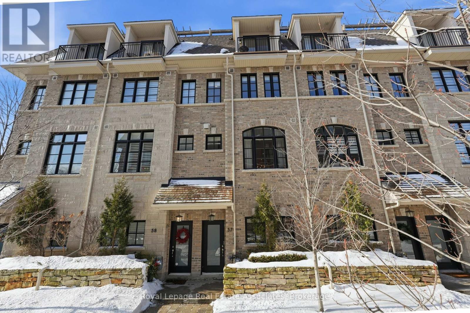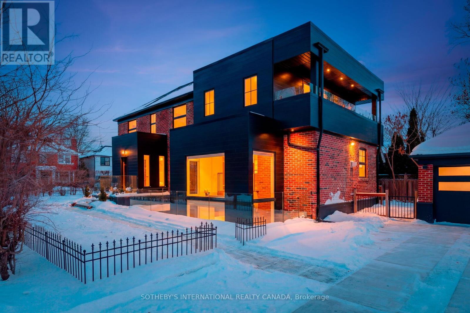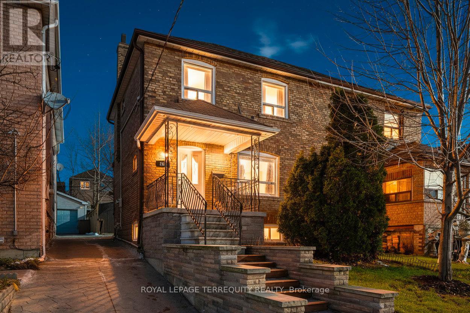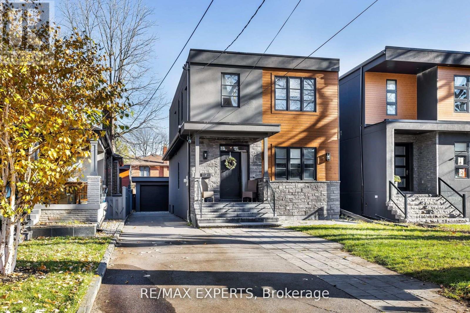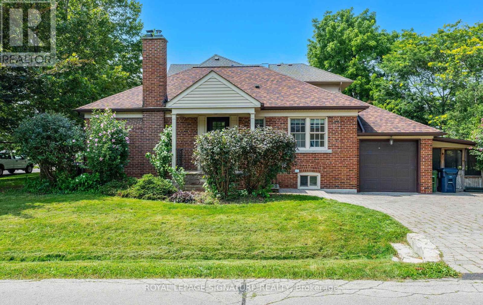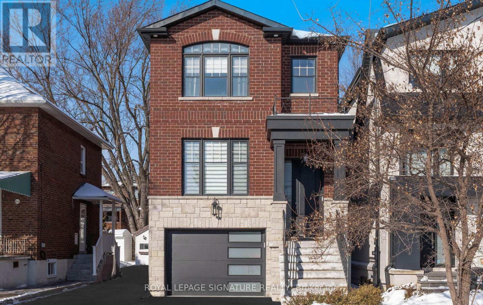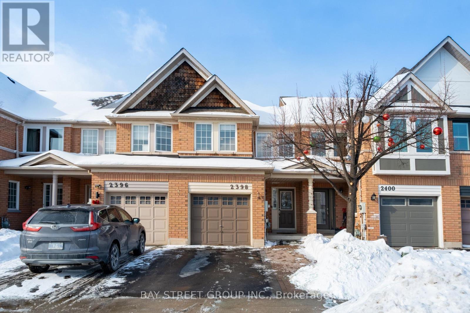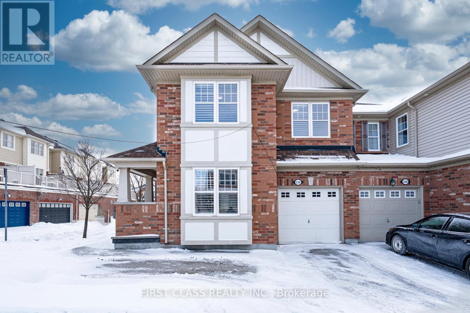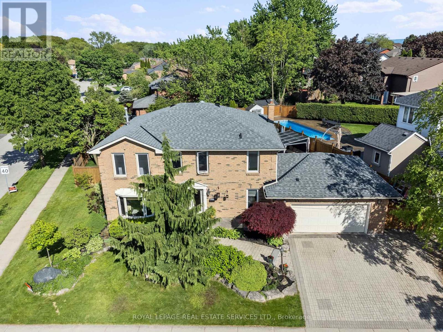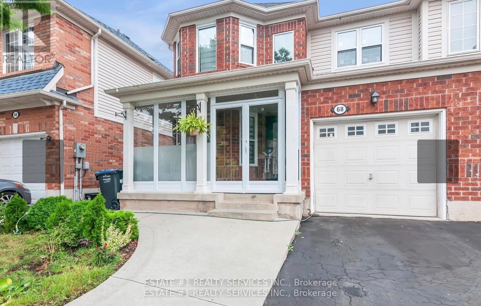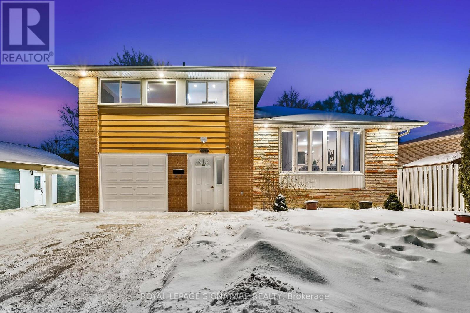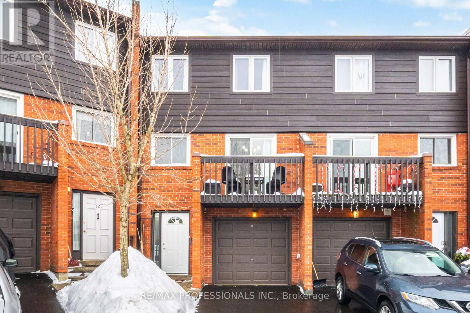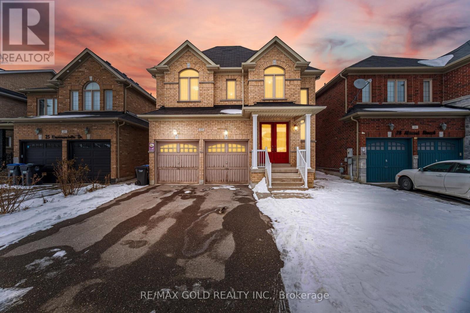21 - 1485 Torrington Drive
Mississauga, Ontario
End unit two storey Townhouse like semi. Incredible opportunity to move into this fantastic, well run and family friendly townhome community in East Credit! Fully renovated with painted throughout. Boasting 3 Bedrooms, 3 Washrooms And The Convenience Of 2 Parking Spaces. Amazing upper floor with two brand new 4pc ensuite MODERN bathroom and flooring .The primary bedroom has a 4 pc ensuite, walk in closet and very generous size ideal for King sized bedroom furniture. The lower level is finished to include a family room, with laundry room and ample storage space out of sight! New front patios last summer. Almost new Furnace and Heat pump. This Property Is Ideal For Those Seeking A Stylish And Functional Living Space. With Its Contemporary Design And Ample Room For Comfortable Living, This Unit Promises A Perfect Blend Of Comfort And Style In A Prime Location. A well maintained & managed complex with visitor parking & Incredible park in the centre of the complex for the kids to play. Located in a top-rated school district, Close to all amenities - Community centres, Schools, Parks, Grocery Stores, Minutes to the 401, 403 Highways and Square One & Heartland Shopping Centre. Corner bus. Must see property! Some pictures are AI Designed. (id:61852)
Real One Realty Inc.
130 - 25 Turntable Crescent
Toronto, Ontario
Ever wanted downtown energy without downtown chaos? Welcome to this 2-bed, 1.5-bath, 2-storey townhouse in Davenport Village, where walkability is king and your patio is basically your summer HQ. Step outside and you're minutes from St. Clair West's cafés, bakeries, and everyday essentials, plus Geary Ave's cult-fave bars, breweries, and food spots (hello weeknight plans). Lansdowne subway is a 20-min stroll, and when you need to escape the city, you've got easy access to downtown and the 401. Best of both worlds. Inside? Bright, south-facing vibes with tons of natural light, an open-concept main floor, and a big patio that begs for morning coffee and evening wine. The upgrades are legit: hardwood stairs + luxury vinyl upstairs (2023), brand new hardwood on the main (2025), tankless water heater (2024), fully reno'd main floor bath + new toilets (2024), induction range, and new AC (2021).Stylish, walkable, low-maintenance, and very not boring. This one just gets city living. (id:61852)
Royal LePage Terrequity Realty
27 Radford Avenue
Toronto, Ontario
Charming detached updated gem in the heart of High Park/Roncesvalles Village! Just a minutes' walk to Bloor Street and the subway. A gracious front porch welcomes you, overlooking mature trees lining the quintessential Roncy street. Three bedrooms plus a second-floor office/sunroom overlooking the south garden. Custom kitchen featuring a large centre island with a drawered microwave and spacious pantry closet. Newly renovated, sleek second-floor bathroom. Character and modern touches abound, including a vintage tiled fireplace surround in the living room. The basement offers great ceiling height and excellent usability. This home checks all the boxes for entry into one of the city's most desirable neighbourhoods. Situated on a 20' x 119' lot with a sunny backyard and a rare, rebuilt two-car garage, with additional Laneway Housing potential. Located in the Howard Park Jr. PS district. High Park, the UP Express, and Gardiner access are just a few blocks away. Enjoy walkable access to Bloor West Village (European bakeries and cafés) and Roncesvalles Village (independent shops and restaurants). Direct access to High Park, Toronto's largest municipal park, offers endless recreational opportunities, including hiking, picnicking, zoo visits, and vibrant community events. A peaceful, leafy escape from city bustle while remaining exceptionally well connected. (id:61852)
Chestnut Park Real Estate Limited
189 Kingsview Boulevard
Toronto, Ontario
Luxury, comfort, and unmatched convenience await.!!! Welcome to 189 Kingsview Blvd, a stunning, fully renovated family home that delivers an exceptional blend of luxury, space, and convenience in the heart of Etobicoke. This beautifully updated residence features 3 bedrooms and 2 bathrooms on the main floor, along with a high-quality finished basement units, with 2 Kitchens, offering 2 additional full bathrooms wet Bar and a spacious recreational room-complete with a separate entrance, ideal for an in-law suite or extended family. Step inside to bright, open living and dining areas highlighted by large windows that bring in natural light throughout. The modern kitchen showcases granite countertops, stylish finishes, and ample storage-perfect for family cooking and entertaining.The private backyard is a true retreat, featuring a large concrete patio, fire table, and a relaxing HOT TUB, creating the perfect space for gatherings or quiet evenings at home.Situated in a highly connected location, you're just 5 minutes from Pearson Airport, right next to Hwy 401 and Hwy 409, and only 4 minutes to Etobicoke North GO Station-making commuting effortless. (id:61852)
RE/MAX Gold Realty Inc.
1354 Kaniv Street
Oakville, Ontario
Welcome to this distinguished Oakville townhome located on 1354 Kaniv St, where sophisticated design seamlessly complements modern functionality. This newly constructed, south-facing, three-storey freehold end-unit residence has been thoughtfully designed to provide a spacious and highly functional layout, ideal for both everyday family living and refined entertaining. The open-concept interior offers four generously proportioned bedrooms, four contemporary bathrooms, and the added convenience of upper-level laundry. High-quality finishes, abundant natural light, and a stylish, well-appointed kitchen contribute to the home's elegant yet comfortable ambiance. The bright and welcoming living spaces flow effortlessly throughout the layout, with expansive windows enhancing the sense of openness and airiness. Located in a highly desirable community, this exceptional property provides convenient access to top-rated schools, parks, shopping destinations, and major transportation routes, including Highways 403 and 407. Whether you are a first-time buyer or searching for a long-term family residence, this outstanding home presents a rare and compelling opportunity. (id:61852)
RE/MAX Hallmark Shaheen & Company
44 Sutcliff Lane
Halton Hills, Ontario
Welcome Home! This beautifully maintained 3-bedroom, 3-bathroom townhome is nestled within a small, close-knit community that offers the charm of town living with the ease of modern convenience. Located in the sought-after Meadowglen neighbourhood near Glen Williams, this home is ideal for families and professionals alike. Enjoy a short walk to the GO Station, making commuting effortless and stress-free. Just steps away, Downtown Georgetown invites you to explore local shops, cafés, and boutiques, perfect for weekend strolls, coffee dates, and supporting local businesses. Inside, large windows throughout the home flood the interior with natural light, beautifully highlighting the rich hardwood floors and creating a warm, inviting atmosphere. The bright, updated eat-in kitchen is designed for both busy mornings and relaxed family meals, offering a space where everyone gathers. Step out onto your private balcony, an ideal spot to enjoy morning coffee or unwind in the evening. Upstairs, the primary bedroom welcomes you through elegant double doors into a sun-filled space, perfect for bright mornings and cozy evenings. Two additional bedrooms offer flexibility for growing families, guest rooms, or a comfortable work-from-home office. Downstairs, you're welcomed by a light-filled space anchored by a cozy fireplace, offering valuable additional living space ideal for a family room, play area, or media lounge. The generously sized laundry room adds everyday practicality and convenience, while the walkout to the backyard creates a natural connection to the outdoors. From the backyard, enjoy direct access to an exclusive parkette with a charming gazebo, a wonderful extension of your living space for family gatherings and summer celebrations. Thoughtfully laid out and located in a family-friendly community, this home offers a lifestyle where convenience, comfort, and charm come together to create a place you'll love coming home to every day. (id:61852)
Royal LePage Real Estate Associates
3146 Southwind Road
Mississauga, Ontario
Welcome to This Beautiful Luxurious Executive Home in Churchill Meadows by Greenpark.Situated on a 45-ft wide lot, Fully Upgraded, this elegant residence welcomes you with an impressive foyer featuring soaring ceilings and a bright home office/library with a 13.5-ft ceiling, filled with natural light. main floor showcasing hardwood flooring.The chef's kitchen is a true showpiece, featuring an abundance of cabinetry, stainless steel appliances, quartz countertops and backsplash, servery, and a large centre island with ample storage. A spacious eat-in breakfast area with sliding doors provides a walk-out to the deck-perfect for indoor-outdoor living. Elegant wood stairs with iron pickets.Generously sized living and dining areas open onto a front-yard balcony, while the family room is highlighted by a cozy fireplace, creating a warm and inviting atmosphere. A main-floor laundry room and 2-piece powder room complete this level. Upstairs, the primary suite offers a custom walk-in closet and a spa-inspired 5-piece ensuite featuring a soaker tub, walk-in shower, his-and-hers sinks, and refined finishes throughout. Three additional well-sized bedrooms complete this level, each with generous closet space-two sharing a semi-ensuite, and the fourth bedroom featuring its own 4-piece ensuite bathroom.The finished lower level adds exceptional versatility, offering a fifth bedroom, an additional 4-piece bathroom, and a spacious recreation area with rough-in for a kitchen and a walk-out to the backyard-ideal for an in-law suite or extended entertaining space. Spent $$$ on landscaping. Step outside to a spacious, fully fenced backyard with a garden shed, providing plenty of room for children, pets, and outdoor gatherings. Additional highlights include California shutters throughout and a central location close to restaurants, schools, parks, golf and country clubs, and more.This elegant residence is truly move-in ready and waiting to welcome you home. (id:61852)
Royal LePage Realty Plus
13 Summitridge Court
Brampton, Ontario
Welcome to 13 Summit Ridge Court, a rare townhome offering that truly stands apart. Tucked away on a premium lot, this home features a walk-out basement backing directly onto a serene ravine, delivering privacy, peaceful views, and a lifestyle you don't usually find in townhome living. The main living spaces are bright and functional, while the walk-out lower level creates endless possibilities-perfect for a family room, home office, gym, or in-law setup with direct outdoor access. Step outside and enjoy the quiet beauty of nature year-round, with no rear neighbours and a treed backdrop that feels more cottage than city. Located in a family-friendly Brampton community close to parks, schools, transit, and everyday amenities, this home offers the perfect balance of convenience and tranquility. Not all townhomes are created equal-this is the one with the lot everyone want (id:61852)
Royal LePage Premium One Realty
6172 Kindree Circle
Mississauga, Ontario
Fantastic opportunity to own this 3-bedroom, 2-bath detached bungalow in the heart of Meadowvale. Features a brand new flagstone front walkway, large rear deck, and widened driveway for 2-car parking plus single-car garage. Extensively updated throughout, including a renovated open-concept kitchen with new cabinets, full quartz countertops, updated appliances, updated lighting, fresh paint throughout, including the basement. Finished basement offers an extra bedroom, rec room, and 3-piece bath, with upgraded lighting, new drywall ceiling, refreshed walls, and vinyl flooring. Conveniently located close to highways, Erin Mills Town Centre, hospital, and major plazas! (id:61852)
Royal LePage Signature Realty
3391 Bruzan Crescent
Mississauga, Ontario
All brick detached home located in the sought-after Lisgar community. This well maintained and updated property offers a balance of comfort, functionality, and location, with recent upgrades inside and out enhancing both style and durability. Inside, you are welcomed by a grand 20-footceiling entrance that sets the tone for the spacious layout. The main level features a separate living room, a bright open-concept family room with picture windows, and an eat-in kitchen with quartz counters, ceramic flooring, and a walkout to a glass-enclosed patio and private backyard oasis. For added convenience, the garage provides direct access into the home, and the main level has its own private laundry, separate from the basement unit. Hardwood floors and pot lights throughout add warmth and elegance. The upper level offers generously sized bedrooms, including a primary suite with a four-piece ensuite and walk-in closet. Additional bedrooms feature hardwood flooring, double closets, and pot lighting. The finished lower level includes a one-bedroom apartment with a full four-piece bath and its own laundry, ideal for extended family or as an income opportunity. private and separate entrance to the basement apartment. Practical parking is available with a wider driveway and no sidewalk, accommodating three vehicles plus garage. This home is ideally situated near top-rated schools including Lisgar Middle School, Meadowvale Secondary, St. Edith Stein Catholic Elementary, and more. Commuters will appreciate quick access to Highways 401, 407, and 403, as well as Lisgar GO Station and Mi Way transit. Residents also enjoy nearby shopping centres, community amenities, places of worship, parks, and family-friendly trails. Turn key! (id:61852)
Homelife Frontier Realty Inc.
32 Elderwood Place
Brampton, Ontario
Upgraded Top to Bottom! This beautiful home features a spacious backyard oasis with an in-ground pool and interlocking patio - perfect for summer parties and family gatherings. Inside, you'll find hardwood floors in the living and family rooms, a cozy fireplace insert, and laminate flooring in all bedrooms and the finished basement.The modern main-floor laundry adds everyday convenience, and there's inside access to the garage. Major updates include upgraded windows, roof (2017), and a 3-car driveway.This home truly shows pride of ownership - with thousands spent on recent upgrades. Just move in and enjoy your private retreat! (id:61852)
Century 21 People's Choice Realty Inc.
57 - 75 Elder Avenue
Toronto, Ontario
Welcome to 75 Elder Ave #57. An executive freehold townhome built by Dunpar Homes, located in one of South Etobicoke's most convenient and desirable neighbourhoods. This home has been extensively upgraded with a clean, modern finish and thoughtful details throughout. The contemporary white kitchen is a true standout, built for people who actually cook and love to host; featuring a gas range, quartz countertops, and a beautiful Carrara marble backsplash, with a layout that flows effortlessly into the living and dining space. The bright, open-concept living room is anchored by a gas fireplace with custom built-in cabinetry and millwork, complemented by pot lights across the main floor and designer lighting in the dining room that adds warmth and style. Upstairs, the primary suite feels like a private retreat, offering a huge walk-in closet, a walkout balcony, and a serene ensuite featuring a deep soaker tub, double vanity with quartz counters, and a separate glass shower with custom doors. The second bedroom is generously sized and includes a Murphy bed (which can stay or go), making it ideal for hosting friends and family while keeping the space incredibly versatile. The third bedroom is perfect for a home office, nursery, or flex space. The garage features an upgraded car lift, allowing for 2-car parking or the option to use it for extra storage, a rare and valuable bonus. Then comes the showstopper: your private 300 sq ft rooftop terrace, complete with a pergola, gas BBQ hookup, and spectacular views, the perfect spot for summer entertaining, sunsets, and relaxed weekends at home .All of this is just steps to the waterfront trails, parks, restaurants, cafés, groceries, transit, and GO-Train, with quick access to highways and downtown Toronto. Snow removal, landscaping, and water included. Just move in and enjoy. (id:61852)
Royal LePage Real Estate Associates
159 Humbervale Boulevard
Toronto, Ontario
Nestled in Toronto's coveted Sunnylea community, this newly rebuilt four-bedroom, five-bath residence stands out with its custom architectural design and superior technical performance. Retaining only three original brick walls, it showcases impeccable craftsmanship throughout, blending timeless elegance with modern innovation.The gourmet kitchen impresses with Spanish Cosentino Quartz surfaces, integrated Bosch WiFi-enabled smart appliances, and sleek cabinetry. A dramatic custom spiral staircase descends to a versatile lower level featuring heated floors, a self-contained nanny or in-law suite, and a stunning double-height indoor greenhouse with a live tree installation that fuses nature and design.The primary suite is a true retreat, complete with a luxurious seven-piece spa ensuite offering heated floors, a smart bidet, and a waterjet and rainfall shower-plus prewiring for a sauna nearby. Dual laundry rooms on the second floor and lower level ensure effortless multi-generational living.Engineered beyond neighbourhood standards, the home delivers dual zoned, Energy Star-rated smart HVAC systems, advanced foam insulation with an airtight envelope for exceptional energy efficiency, a fully integrated smart-home infrastructure, EV charging panel, automated blinds, and automated irrigation with landscape lighting. The durable exterior combines brick and heavy-gauge aluminum siding.Outdoor spaces include a spacious deck and balcony, ideal for morning coffee or evening gatherings. Steps from Sunnylea Junior School, scenic parks, and vibrant Bloor Street shops and cafés, this future-ready luxury home perfectly balances lifestyle, location, and lasting quality. (id:61852)
Sotheby's International Realty Canada
261 Blackthorn Avenue
Toronto, Ontario
A truly captivating three-bedroom, two-storey semi that has been beautifully updated and presented at its absolute best. From the moment you arrive, the inviting curb appeal sets the tone for a home where care, comfort & thoughtful design are evident throughout. The sun-filled, family-sized kitchen is the heart of the home, thoughtfully renovated with cooking and entertaining in mind. It features Carrera marble countertops, updated stainless steel appliances, ample prep space & generous storage. It flows effortlessly to the dining area and a private, east-facing backyard complete with a large deck & storage shed - the perfect backdrop for summer gatherings, long dinners & relaxed weekend BBQs. Warm engineered hardwood floors run throughout the spacious and well-proportioned layout on the main & second floor, offering plenty of room for everyday family living. Upstairs, three bright bedrooms and a renovated four-piece bathroom provide timeless appeal. The finished basement adds exceptional versatility with a rec room, additional bathroom & ample storage, ideal for an in-law suite, guest space, home office or cozy media lounge. Set in a family-friendly pocket in Weston - Pellam Park, just steps to transit, parks, schools, and everyday conveniences, within walking distance to General Mercer PS, Carleton Village PS, Oakwood SS, the Stockyards, restaurants & the LRT. Stylish, move-in ready and thoughtfully updated, this is city living done right. One that truly deserves to be experienced in person. (id:61852)
Royal LePage Terrequity Realty
5 Dartmouth Crescent
Toronto, Ontario
Lakeside living in the highly sought-after Mimico neighborhood. This custom-built three-bedroomresidence is ideally situated on a quiet, tree-lined street and offers a refined blend ofcontemporary design and everyday functionality. The open-concept layout showcases a bright,modern kitchen designed for entertaining, featuring an oversized island, quartz countertops,premium KitchenAid appliances, a coffee bar, and statement pendant lighting. Hardwood flooring,soaring ceilings on the main and upper levels, 8-foot high-profile doors, a solid oakstaircase, and abundant natural light elevate the home's sophisticated aesthetic. Step out fromthe combined kitchen/dining space to a fully fenced, professionally landscaped backyardoffering potential for a future garden suite. The spacious primary bedroom retreat features afour-piece ensuite, walk-in closet, electric fireplace, and recessed lighting. The upper levelalso includes an additional four-piece bathroom and the convenience of a dedicated laundryarea. The fully finished lower level further enhances the living space with a recreation room,wet bar, three-piece bathroom, electric fireplace, and a second laundry area. Perfectlypositioned just steps from the waterfront, Mimico GO Station, and a vibrant selection of shopsand restaurants, with quick access to downtown Toronto and Pearson Airport-this is lakesideliving at its finest. (id:61852)
RE/MAX Experts
28 Eagle Road
Toronto, Ontario
An exceptional turnkey opportunity offering flexibility, lifestyle, and future upside - ideal for end users, investors, or those planning a custom dream build. This well-maintained 2+2 bedroom bungalow with two full bathrooms offers immediate comfort with room to grow. The newly renovated kitchen features stainless steel appliances and a functional layout, creating a modern, move-in-ready home that can be enjoyed today while keeping long-term options open. Live in, rent out, hold, or build - all pathways are available. The finished lower level includes two additional bedrooms and a full bathroom, offering excellent versatility and the potential to be used as an in-law suite, nanny suite, or apartment, ideal for extended family or supplemental income. Located in a highly sought-after Etobicoke neighbourhood, just steps to Islington Subway Station, shops, cafés, and top-rated restaurants, this location delivers unbeatable convenience. Downtown access and cross-city commuting are effortless. What truly sets this property apart is the rare inclusion of fully approved architectural plans and permits by Architecture Unfolded Inc., removing the uncertainty and delays typically associated with new construction. The approved vision showcases a bespoke residence exceeding 3,000 sq ft, thoughtfully designed for modern family living. The proposed design features a seamless open-concept main floor ideal for entertaining, a stylish backyard patio, and an upper level highlighted by a serene primary retreat with private balcony, walk-in closet, and spa-inspired 5-piece ensuite, along with generously sized bedrooms and upper-level laundry. The future lower level allows for a self-contained apartment with separate living space and laundry. All drawings, permits, designs, and appliances are included. The planned frontage faces Meadowvale Drive. A rare opportunity to secure a great home today with the freedom to build something extraordinary tomorrow. (id:61852)
Royal LePage Signature Realty
62 Burlingame Road
Toronto, Ontario
Beautifully renovated custom-built detached home in the heart of the Alderwood community of South Etobicoke, offering 3 bedrooms, 4 washrooms, finished basement with separate entrance & over 2,600 sq. ft. of finished living space. The main floor features engineered hardwood floors & open-concept living & dining area anchored by a sleek electric fireplace & a striking geometric feature wall. The space flows into a bright 11ft ceiling family room & eat-in kitchen, filled with natural light & overlooking a private backyard framed by mature trees, offering excellent seasonal privacy. The kitchen & breakfast area blend style & function with a decorative panelled feature wall, a custom coffee & beverage station with full-height cabinetry, a built-in under-counter wine fridge, & soft-close cabinetry with pull-out storage throughout. A stylish powder room with panelled accent walls completes the main level. The oak staircase with metal pickets, highlighted by a custom panelled stairwell feature wall, leads upstairs. The 2nd floor offers hardwood flooring, spacious primary bedroom with a full wall of custom-built closets & a 5-piece ensuite, plus additional bedrooms with decorative wall panelling. A convenient second-floor laundry room includes oversized washer & dryer with custom shelving. Finished basement features a separate entrance, full bathroom, home office with built-in desk, sink & kitchen rough-in, offering excellent in-law suite or rental potential. The backyard is designed for enjoyment with a deck, interlocking stone, remote-controlled awning, gas line, shed, & children's play structure. Set in a family-friendly community, this home is a short walk to the Alderwood Community Centre with library, pool, & outdoor hockey rink, nearby parks, the Etobicoke Creek Trail, & public transit including the Long Branch GO Station. Minutes to QEW, Gardiner, Hwy 427, & everyday conveniences including Sherway Gardens, Costco, IKEA, Farm Boy more! Virtual tour: 62burlingame.com (id:61852)
Royal LePage Signature Realty
2398 Nichols Drive
Oakville, Ontario
Welcome to 2398 Nichols Dr, a beautifully renovated 3-bedroom freehold townhouse in the highly sought-after Wedgewood Creek community sitting on a quiet family friendly street with 3 parking spaces! This home showcases a stunning modern kitchen with quartz countertops, stainless steel appliances, dual undermount sink, soft-close cabinetry, a large island with breakfast bar, and abundant pantry and storage space. The open-concept living and dining area features elegant hardwood flooring throughout, pot lights, and a direct walk-out to an oversized wooden patio overlooking a fully fenced, extra-deep 118-ft lot backyard with a large tool shed, perfect for entertaining! Upstairs offers three generously sized bedrooms featuring oversized windows and hardwood flooring, while the professionally finished basement adds exceptional value with a spacious recreation/theatre room, pot lights, and a full bathroom with glass shower. Additional highlights include updated bathrooms, custom closet organizers, central vacuum, direct garage access, beautifully landscaped grounds, and a double width driveway offering extra parking space. Ideally located minutes to top-ranked schools including Iroquois Ridge High School, and walking distance to Walmart Supercentre, Canadian Tire, GoodLife Fitness and Starbucks; Quick access to GO Train station, Highways 403, 407 and QEW, a true commuter's dream in a family-friendly neighbourhood. Freshly painted and Move-in ready!! Do Not Miss!! (id:61852)
Bay Street Group Inc.
238 Whetham Heights
Milton, Ontario
This exceptional corner semi-detached home offers approximately 1,845 sq. ft. of well-designed living space with 4 spacious bedrooms and 2.5 bathrooms, ideally located in the highly sought-after Harrison neighbourhood. Within walking distance to top-rated schools, parks, and shopping, and just minutes to Highways 401 & 407 and the GO Station, this property is perfectly suited for commuters and growing families. The exterior features a fully fenced backyard and upgraded exposed aggregate concrete in both the front and rear yards, providing parking for up to three vehicles and low-maintenance outdoor living. Inside, the bright eat-in kitchen showcases dark maple cabinetry, a centre island, glass mosaic backsplash, and stainless steel appliances. The open-concept living and dining areas are highlighted by hardwood flooring, modern lighting, and a neutral, freshly painted interior throughout. Upstairs, all bedrooms feature hardwood floors. The generous primary suite includes a large walk-in closet and a private ensuite with a Jacuzzi tub. Pride of ownership is evident with extensive upgrades, including exposed aggregate concrete (2020), hardwood flooring and staircase throughout (2014), California shutters (2021), pot lights and LED ceiling lighting (2024), and fresh paint throughout (2026). All appliances are within two years new. A warm, move-in-ready home offering outstanding value, comfort, and convenience in a family-friendly community. (id:61852)
First Class Realty Inc.
2131 Upland Drive
Burlington, Ontario
Perfect for growing families or multi-generational living, this exceptional home is located in the highly sought-after Headon Forest community. Set on a rare 95 ft x 136 ft oversized corner lot in a quiet, kid-friendly cul-de-sac, just minutes to top-rated schools, parks, shopping, and highway access.With 2,550+ sq ft above grade plus a 1,100+ sq ft finished basement, the layout offers flexibility that's hard to find. The lower level includes a separate entrance, 5th bedroom, 3-piece bath, and rough-in for a second kitchen-ideal for an in-law suite, teens, or extended family. An oversized 2.5-car EV-ready garage with walk-out from the laundry room, interior basement access, and ample storage adds everyday convenience.Designed for family living, the home features 4 spacious bedrooms upstairs, 3.5 updated bathrooms, wide-plank flooring, and a refinished hardwood staircase with wrought-iron railings. The custom solid maple kitchen with granite countertops, JennAir gas stove, Bosch dishwasher, and new French-door fridge opens to the dining area-perfect for family meals and entertaining. The bright family room offers a gas fireplace and wet bar/coffee station.For buyers who value outdoor living, the private backyard delivers a true resort-style experience with a heated 32 ft x 16 ft saltwater pool (new liner and stairs), 8-person Sundance hot tub, patterned concrete patio, large garden shed, and a 10 ft privacy fence with solid 6x6 posts. Dual 8-ft gated side-yard access allows space for trailers, equipment, or easy yard access.Move-in ready and built for long-term family living-this is a rare opportunity in one of Burlington's most desirable communities. (id:61852)
Royal LePage Real Estate Services Ltd.
68 Ponymeadow Way
Brampton, Ontario
S T U N N I N G & Discover luxury living in this exceptional **SEMIDETACH** 3 bedroom on second level and one bedroom basement apartment This beauty is loaded with upgrades of $175000 from top to bottom with finished basement , meticulously finished on all three levels. The main floor dazzles with a bright eat-in kitchen, separate dining room, and living room adorned with wall-to-wall windows and fireplace. Enjoy convenience with laundry, garage access, and a bedroom with a 4pc bath. The primary bedroom offers a 4 pc ensuite, custom closet. Second bedroom boasts custom made washroom and windows. The lower-level basement impresses with a generously sized bedroom, 3pc bath, rented for $2000 and spacious kitchen. Backyard impresses with deck at back and front yard has porch enclosure. spacious rooms and new installed windows **EXTRAS** T U N N I N G & Discover luxury living in this exceptional **SEMIDETACH** 3 bedroom on second level and one bedroom basement apartment This beauty is loaded with upgrades of $175000 from top to bottom with finished basement (id:61852)
Estate #1 Realty Services Inc.
1271 Canford Crescent
Mississauga, Ontario
A Truly Spectacular Family Home, fully upgraded top-to-bottom, bright, spacious and located on a quiet cul-de-sac in the heart of the highly desirable Clarkson community. Ideal for families seeking comfort, safety, and an easy commute in one of Mississauga's most sought-after neighborhoods. Walking distance to Clarkson GO Station with a 25-minute express train to Downtown Toronto,plus quick access to QEW, 403 & 407. Close to parks, trails, shopping, and the lake.The main floor features a welcoming living room with a formal dining area and a brand new white kitchen with all new GE appliances, offering an eat-in area and abundant natural light.Upstairs you' ll find three generously sized bedrooms and a fully upgraded washroom. Walk out to a large private deck and backyard, perfect for summer entertaining and family time.The finished basement includes a versatile recreation room ideal for a kids' playroom or entertainment/ games space and a fully upgraded 3-piece bathroom.A move-in ready home with endless possibilities - book your showing today! (id:61852)
Royal LePage Signature Realty
11 - 1755 Rathburn Road E
Mississauga, Ontario
Welcome to Your Dream Townhome in Rockwood Village! Discover this renovated gem offering over 1,865 sq ft of modern living, situated in a well-managed complex on the Toronto-Mississauga border. Every inch of this home shines with hardwood flooring, soaring vaulted ceilings, and an open-concept living area designed to impress. Cozy up by the wood-burning fireplace, or soak in the abundant natural light streaming through large windows. Step outside to your private deck & patio, perfect for morning coffee or evening relaxation. Entertain effortlessly in the spacious family-sized dining area, overlooking the living space and adjacent to a gourmet kitchen complete with new quartz countertops, tiled backsplash, refreshed cabinetry, and stainless steel appliances. Upstairs, retreat to the expansive primary suite featuring a large closet and private 3 pc ensuite, while two additional generous bedrooms offer comfort for family, guests, or home office use. The versatile lower level includes a bright family/recreation room with an above-grade window - the perfect spot for a media room, home gym, or guest suite. Enjoy the unbeatable location - walking distance to shopping, transit, parks, trails, and top-rated schools. Move in and start living your best life in one of the most sought-after communities in Rockwood Village ! (id:61852)
RE/MAX Professionals Inc.
27 Drummondville Drive
Brampton, Ontario
2823 Sq Ft As Per Mpac. Come & Check Out This Very Well Maintained Fully Detached Luxurious Home. Built On 38 Feet Wide Lot. Main Floor Offers Sep Family Room, Combined Living & Dining Room. Upgraded Maple Hardwood Floor Throughout The Main & Second Floor. Upgraded Kitchen Is Equipped With Granite Counter Tops, S/S Appliances and Central Island!! Second Floor Offers 4 Good Size Bedrooms. Master Bedroom With Ensuite Bath & Walk-in Closet. Upgraded House With Backsplash & Maple Cabinets In Kitchen & S/S Hood Over Stove. (id:61852)
RE/MAX Gold Realty Inc.
