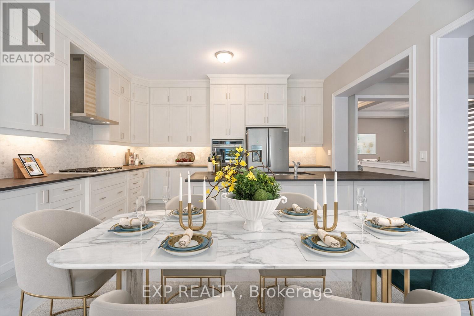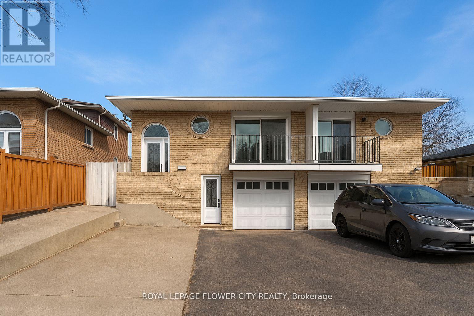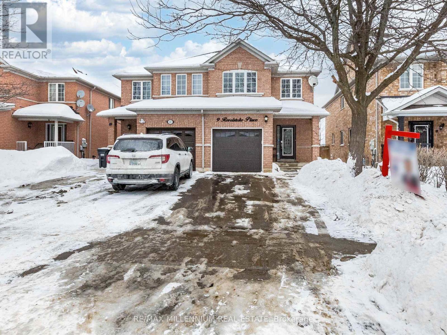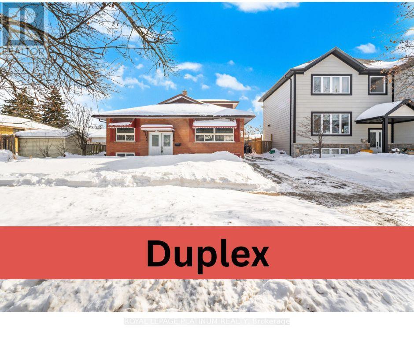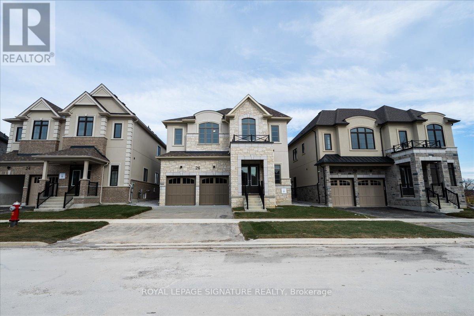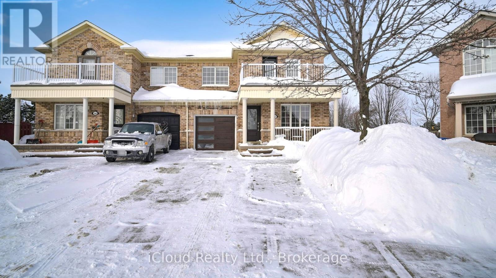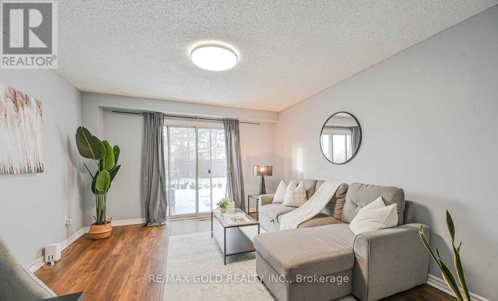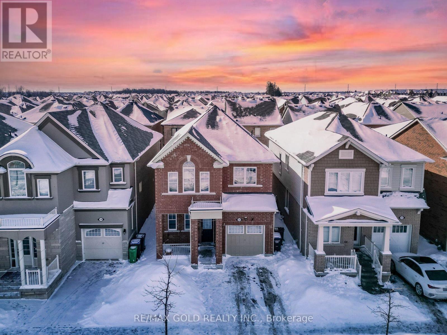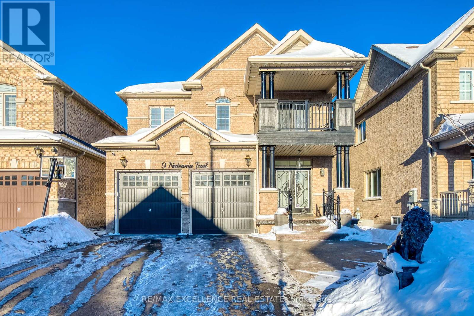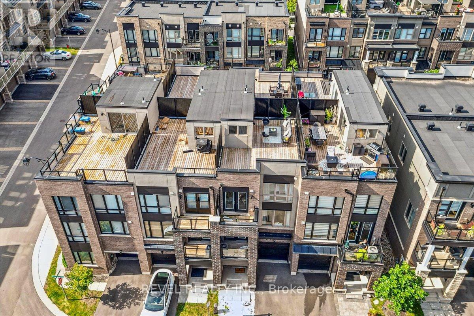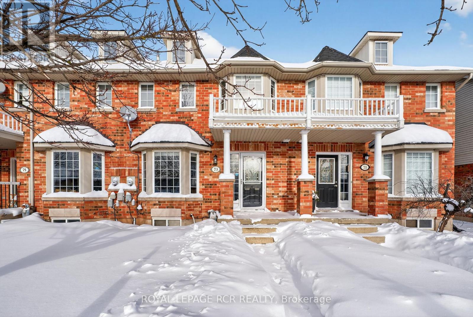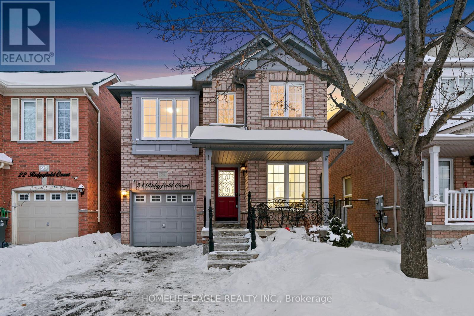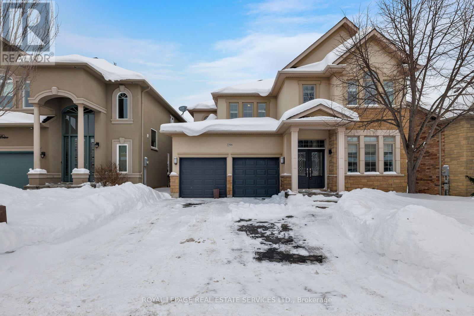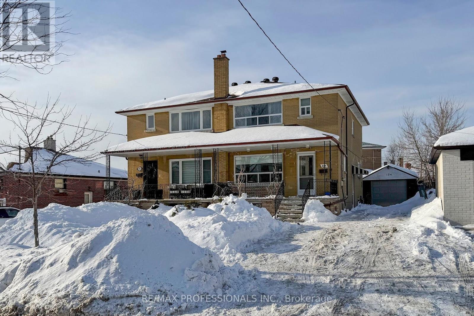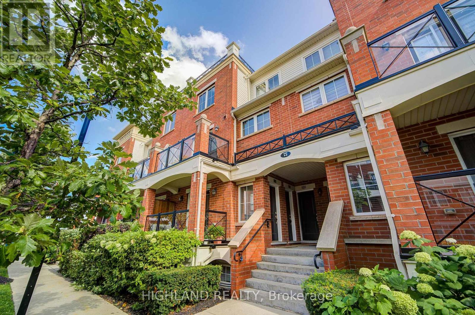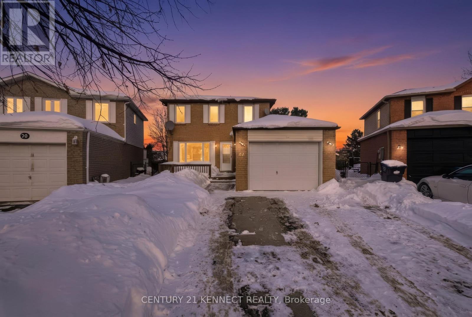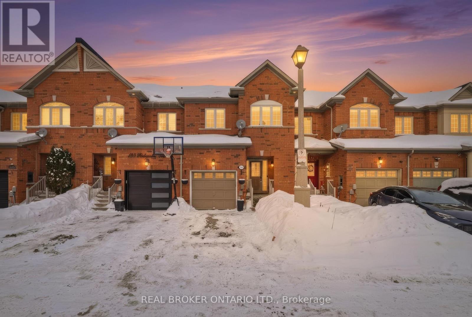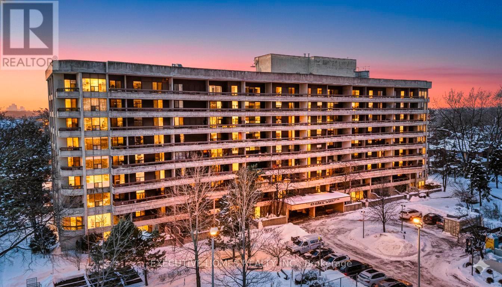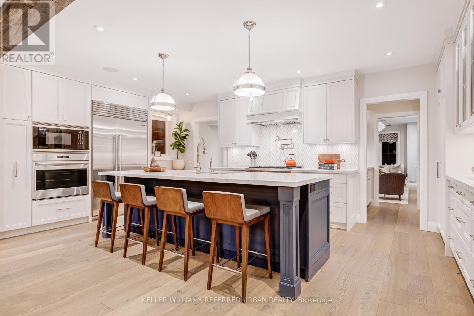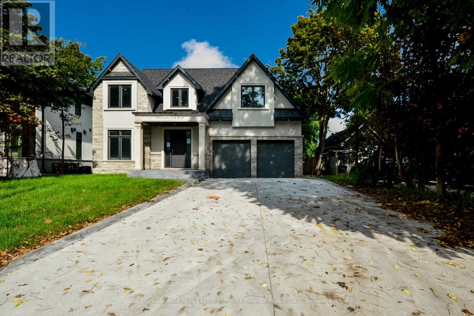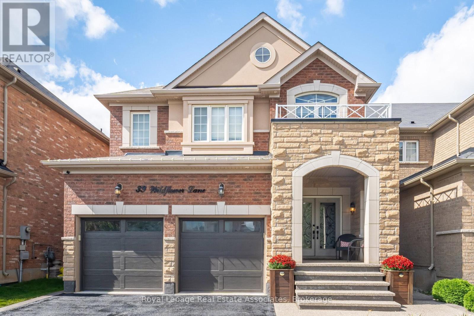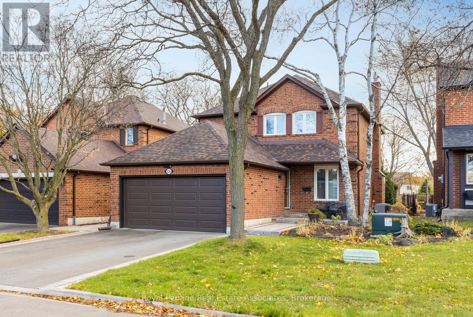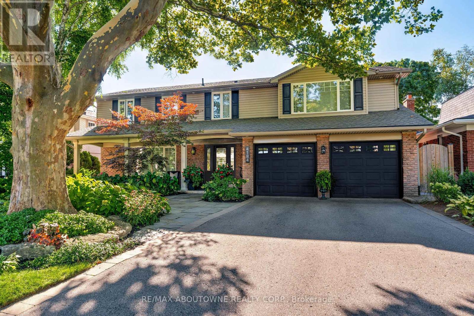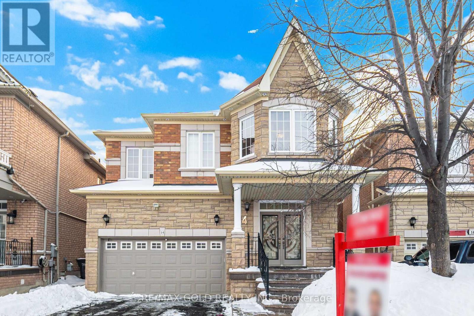91 Clockwork Drive
Brampton, Ontario
PRICED BELOW MARKET - MUST SELL Rare opportunity to own a luxury detached ravine home offering approx. 5,400 sq ft of finished living space in a safe, family-friendly neighbourhood with top-ranking schools. Situated on a premium ravine lot providing privacy, tranquility, and scenic views.This exceptional property features 4 spacious bedrooms, 6 washrooms, and 3 full kitchens, including a professionally finished basement with two dwelling units and multiple separate entrances, generating an estimated $42,000/year in rental income - ideal for investors, first-time buyers, or multi-generational families.Over $350,000 in luxury upgrades including 10-ft ceilings on main floor, 9-ft ceilings on second floor and basement, wide-plank hardwood floors, crown molding, smooth ceilings, and a chef-inspired kitchen with large centre island. Cozy family room with modern fireplace overlooking ravine.Strong rental potential. Exceptional value. Priced UNDER market for quick sale. Seller motivated - property MUST SELL. Act fast. (id:61852)
Exp Realty
25 Abell Drive
Brampton, Ontario
Welcome To 25 Abell Dr, Brampton - A Rare And Highly Versatile 5-Level Backsplit Semi-Detached Home With A " LEGAL BASEMENT APARTMENT" , Offering Exceptional Space, Flexibility, And Income Potential. Thousands Have Been Spent On Recent Updates, Including New Flooring, Fresh Paint, Quality Laminate Floors, Granite Countertops, And Stainless Steel Appliances. This Thoughtfully Designed Home Features Multiple Living Areas, Three Kitchens (With Potential To Add A Third Unit), Separate Entrances, And Walkouts, Making It Ideal For First-Time Buyers Seeking Mortgage Support, Investors Looking For Strong Rental Opportunities, Or Move-Up Families Needing Room To Grow. The Main Living Area Offers Three Bedrooms, A Full Bath, And Comfortable Living And Dining Space With An Open Concept Layout Balcony. The Lower Level Includes 1 Bedroom, A Full 3-Piece Bath, And Potential For An Additional Kitchen, While The Legal Basement Provides A Private Living Area With Two Bedrooms, A Kitchen, And A Bathroom. Enjoy A Large Deck, Excellent Storage, And A Quiet, Family-Friendly Street Close To Schools, Parks, Trails, Century Gardens Recreation Centre, Shopping, Transit, Highway 410, And Downtown Brampton GO. A Rare Opportunity To Own A Home That Adapts To Your Lifestyle And Future Needs-Book Your Showing Today. (id:61852)
Royal LePage Flower City Realty
9 Revelstoke Place
Brampton, Ontario
((Welcome To An Absolutely Amazing 3+1 Bedrooms & 4 Washrooms Semi Detached House With>>Ravine Lot>Backing onto a Pond>No Neighbors At The Back>Separate Living Room>Separate Family Room>Stanleys Mill Pond>Being Directly Backing onto)) [[Enjoy ThePrivacy of No Neighbors At The Back]] | ((3 Huge Bedrooms on The Upper Floor & 2 FullWashrooms on The Upper Floor)) | [[Master Bedroom With Large Walk-In Closet]] | ((MainFloor Kitchen With Direct Views of The Ravine Come With Granite Counter Tops & Stainless SteelAppliances)) | [[Absolutely Convenient Location With Major Amenities Such As >>Grocery>Gas Station>Transportation>Only Steps Away>No Carpet In TheEntire House<< | ((Oak Stairs)) | ((1605 Above Grade Square Feet)) [[Approx 800 SquareFeet of Finished Rentable Basement]] | [[[[[Won't Last Long]]]]] (id:61852)
RE/MAX Millennium Real Estate
33 Campbell Drive
Brampton, Ontario
Outstanding opportunity for investors and large or multi-generational families! Registered duplex as per MPAC/GeoWarehouse situated on a massive approx. 50 x 107 ft lot with 6-car parking and exceptional income potential. This unique detached home offers 7 spacious bedrooms and multiple separate living areas, including a 3+2 bedroom bungalow with 2 baths and a separate entrance (Rental Potential $1500), plus a 2-storey addition with 2 bedrooms and 2 baths (can be rented for $1600). Finished basement with separate access, providing potential for a third unit. (id:61852)
Royal LePage Platinum Realty
26 Altamira Road
Brampton, Ontario
Welcome to Amira Estates. This stunning 2025-built detached 2-storey brick home by Treasure Hill offers 3,250 sq. ft. of modern luxury on a premium 44.9' x 91.8' lot. Located near Airport Rd & Countryside Dr, this residence features 4 spacious bedrooms and 4 bathrooms, designed with a focus on high-end finishes and functional living. The main floor makes a grand impression with nearly 11 Foot ceiling height at the entrance and 9 foot ceilings throughout the rest of the home. The interior features elegant hardwood flooring, with upgraded tiling in the foyer, kitchen, and breakfast area. The spacious kitchen serves as the heart of the home, offering plenty of light and space for family gatherings. A fireplace & large windows throughout the Family Room offers opportunity for plenty of natural light. Upstairs, the four large bedrooms are finished with plush carpet for comfort. The layout includes two private ensuite bathrooms, one shared bathroom, and a convenient second-floor laundry room. All washrooms throughout the home have been tastefully upgraded. For those looking for extra potential, the unfinished basement features a builder-built separate entrance, ideal for a future suite or recreation space. The exterior is equally impressive, with a backyard that backs onto a peaceful ravine and a pedestrian path connecting two vibrant neighborhoods. Residents will enjoy being minutes away from top-rated schools, groceries, banks, and the Brampton Civic Hospital. With easy access to public transit and major highways, this home offers the perfect balance of natural tranquility and urban convenience (id:61852)
Royal LePage Signature Realty
52 Tianalee Crescent
Brampton, Ontario
Excellent location! Beautiful semi-detached home backing onto a trail with a park in front and a huge backyard. Thousands spent on upgrades throughout, including a high-end concrete driveway. Features an open-concept layout with a spacious kitchen offering extra storage, quartz countertops, and a full quartz backsplash. Second-floor laundry for added convenience. Custom cabinetry in the family room provides ample storage. Walk out to a private balcony from the second bedroom with unobstructed park views. Very well maintained. Close to all amenities including Sikh Temple, mosque, LA Fitness, GoodLife Fitness, shopping, and more. (id:61852)
Icloud Realty Ltd.
73 Chipmunk Crescent
Brampton, Ontario
Stunning freehold townhouse in the highly desirable Springdale area, featuring a rare pie-shaped ravine lot-perfect for children, pets, and summer entertaining. Ideally located steps from Blue Oak Park, schools, and Woodsmere Shopping Centre, this home offers a spacious eat-in kitchen with stainless steel stove, fridge, built-in dishwasher, and stylish vinyl flooring. The open-concept living and dining area showcases laminate floors and serene ravine views, while the upper level includes three generous bedrooms with laminate flooring, highlighted by an expansive primary bedroom with a walk-in closet. The finished basement adds excellent living space with a recreation room, pot lights, laminate flooring, a full washroom, and a versatile office that can easily serve as a fourth bedroom. Ideally located near Hwy 410, Trinity Common Mall, Brampton Civic Hospital, schools, shopping, public transit, and parks, this turnkey home offers the perfect blend of location, luxury, and lifestyle. Don't miss it! (id:61852)
RE/MAX Gold Realty Inc.
520 Edenbrook Hill Drive
Brampton, Ontario
Wow, This Is An Absolute Showstopper And A Must-See! Priced To Sell Immediately, This Stunning 4+2 Bedroom East-Facing Detached Home Offers The Perfect Blend Of Style, Space, And Income Potential. With approximately 1,947 Sqft Above Grade (As Per MPAC) Plus An Additional Legal 1-Bedroom Basement Apartment, This Home Offers Approx 2,600 Sqft Of Total Living Space, Ideal For Families And Savvy Investors Alike! The Main Floor Features Soaring 9' smooth Ceilings, A Separate Living Room For Formal Gatherings, And A Spacious Family Room, Framed By Ample Natural Light And Views Of The Backyard. Gleaming Laminate Floors Flow Throughout, And The Hardwood Staircase Adds To The Elegance. The Designer Kitchen Is A Chef's Dream With Central Island, Stainless Steel Appliances, And Plenty Of Cabinetry For Storage! Upstairs, You'll Find Four Generously Sized Bedrooms, Including A Luxurious Primary Suite With A Large Walk-In Closet And Upgraded A Spa-Like 4-Piece Ensuite Bathroom. A Second Laundry Room On The Upper Level Provides Added Convenience For Daily Living! The Legal Basement Apartment Features A Separate Side Entrance, One(1) Bedrooms, A Full Kitchen, Washroom, And Its Own Private Laundry Making It An Excellent Opportunity For Additional Rental Income Or Extended Family Living! With Premium Upgrades, A Thoughtful Layout, And Situated In A Highly Desirable Neighborhood, This Home Is Close To Top Schools, Parks, Transit, Shopping, And All Essential Amenities. Whether You're A Growing Family Or An Investor Looking For Turnkey Potential, This Home Checks Every Box! Don't Miss This Incredible Opportunity Schedule Your Private Viewing Today And Make This Exceptional Property Yours! (id:61852)
RE/MAX Gold Realty Inc.
9 Natronia Trail
Brampton, Ontario
Welcome to this beautifully upgraded 4+2 bedroom detached home featuring a finished basement and builder's separate entrance, located in one of Brampton's most desirable, family-friendly neighbourhoods at the border of Vaughan. The property offers no sidewalk, providing additional driveway parking and lower exterior maintenance. The well-designed layout includes combined formal living and dining areas, a spacious family room with a gas fireplace, and a second-floor den, ideal for a home office or study.A grand double-door entry leads to a bright main floor with 9-foot ceilings, wainscoting, pot lights, automatic blinds,complemented by a solid oak staircase. The upgraded kitchen features enhanced cabinetry, granite countertops, and stainless steel appliances, flowing seamlessly into the open-concept breakfast area and adjoining living spaces, making it ideal for everyday living and entertaining.The finished basement extends the living space with a dedicated media room and bar, offering an excellent area for recreation or hosting. Additional features include walkout to balcony from room, main-floor laundry, a double car garage, and a well-maintained interior reflecting pride of ownership. Conveniently located close to Highways 427 and 50, schools, parks, and transit, this home offers space, upgrades, and location in a high-demand neighbourhood. (id:61852)
RE/MAX Excellence Real Estate
3038 Blacktusk Common
Oakville, Ontario
Welcome home to this beautifully maintained, move-in ready and recently painted 2-bedroom townhouse, perfectly situated in one of Oakville's most amenity-rich neighbourhoods. This home offers approximately 1,490 sq ft of thoughtfully designed living space with 2+1 bathrooms and an exceptional rooftop terrace for true scenic enjoyment.The main level features an inviting open-concept layout with oak hardwood flooring, oversized windows, and walk-out access to one of three private balconies. The bright, neutral kitchen is beautifully finished with granite countertops, a breakfast bar, updated backsplash, and stainless steel appliances, seamlessly overlooking the dining and family rooms-perfect for entertaining.An elegant oak staircase leads to the upper level, where the spacious primary bedroom boasts large windows and a 4-piece ensuite. The generously sized second bedroom (nearly 9 x 13 ft) offers a light, airy feel with access to its own private balcony, along with an additional 4-piece bathroom on this level.The third floor reveals a stunning, oversized rooftop terrace-ideal for hosting friends and family or simply relaxing while taking in the scenic views. Conveniently located close to shopping, restaurants, schools, parks, and major highways (403/407 & QEW), this is urban Oakville living at its best. (id:61852)
Revel Realty Inc.
73 Montgomery Boulevard
Orangeville, Ontario
Perfectly located within walking distance to schools, Alder Recreation Centre, shopping, banks, restaurants and just a minutes drive to the By-Pass making for an easy commute sits this fully updated 3 bedroom, 2 bathroom freehold townhome. Step inside and be greeted by an open concept design with a custom eat-in kitchen overlooking the living room with quartz countertops, stainless steel appliances, backsplash and large walk-in pantry. The main floor back entrance mudroom features access to the attached garage and backyard. The driveway easily fits three cars and visitors parking is just a step away. The finished lower level offers a recreation room with custom built in wall unit and 3pc bath. Could easily be converted to a 4th bedroom or in-law suite. The upper level with 3 great sized bedrooms including a primary suite with a large walk in closet and 4 piece semi-ensuite completes this home. Please see attached list of upgrades. This home is completely move in ready! (id:61852)
Royal LePage Rcr Realty
24 Ridgefield Court
Brampton, Ontario
The Perfect 4 Bedroom & 3 Bathroom Detached Home* Premium Lot W/ No Neighbour Behind* Sunny South Exposure* Located In Brampton's Family Friendly Community Vales Of Castlemore* Situated On A Quiet Court* Beautiful Curb Appeal W/ Brick Exterior* No Sidewalk & Interlocked Driveway* Custom Railings At Front Porch* Open Concept Living & Dining Room W/ Hardwood Flooring & LED Potlights* Main Floor Office Area Overlooking Front Yard* Large Kitchen W/ Granite Counters & Mosaic Backsplash* White Cabinetry W/ Pantry Space* Stainless Steel Appliances* Double Undermount Sink W/ Extendable Faucet* Breakfast W/O To Sundeck* Perfect For BBQ* Open Concept Family Room W/ Large Window Overlooking Backyard* Primary Bedroom W/ Hardwood Floors* LED Lighting* W/I Closet & 4PC Ensuite W/ Separate Shower & Tub* All Spacious Bedrooms W/ Large Windows & Closet Space* Ample Storage Space W/ 2 Linen Closets* Home Shows Immaculate W/ Hardwood Floors Throughout* Modern LED Lighting Throughout* Upgraded Electrical Switches & Outlets* Modern Black Hardware For Interior Doors* Garage Entry From Inside* Large Window In Basement* Fully Fenced Backyard W/ Garden Shed* Minutes To Schools, Parks & Major Shopping At Castlemore & Airport Road* The Perfect Detached Home For All Families* Move In Ready* Must See* Don't Miss! (id:61852)
Homelife Eagle Realty Inc.
2299 Millstone Drive
Oakville, Ontario
Live in the heart of Westmount, one of Oakville's most desirable family neighbourhoods, known for its parks, scenic trails & top-ranked schools. Just a 2-minute drive from Oakville Trafalgar Memorial Hospital & quick highway access for commuters. This executive 4+1-bedroom, 3.5-bathroom residence offers refined living space, plus a professionally finished basement, offers sophistication & style. Step outside to a private backyard oasis featuring a newly renovated saltwater pool surrounded by stamped concrete (2025)-ideal for summer entertaining & family enjoyment. Inside, a thoughtfully designed floor plan blends timeless elegance with modern upgrades, including refinished hardwood floors on the main level (2025), new wide-plank hardwood flooring upstairs (2026), an upgraded hardwood staircase (2025), & 9-foot main-floor ceilings. The sunken living room & formal dining room with coffered ceiling provide inviting spaces for hosting, while the custom eat-in kitchen impresses with maple cabinetry, quartz countertops, under-cabinet lighting, stainless steel appliances, a large island with breakfast bar, & a walkout to the backyard retreat.The main level is completed by a spacious family room with a gas fireplace, powder room, renovated laundry room, & inside entry to the attached double garage. Upstairs, enjoy an office nook, 4 generous bedrooms with new hardwood floors (2026), & 2 full bathrooms (updated 2026), including the primary suite with pool views & a spa-inspired 5-piece ensuite featuring a soaker tub & glass shower. The finished lower level adds exceptional versatility with a large recreation room, games area, fifth bedroom, & a full 3-piece bathroom-ideal for guests or teens. Move-in ready with major improvements including A/C and roof (2022)-a rare Westmount opportunity with a pool, finished basement, and premium school catchment. (id:61852)
Royal LePage Real Estate Services Ltd.
134 Giltspur Drive
Toronto, Ontario
Spacious 3-bedroom, 3-bath semi-detached home in a sought-after family neighbourhood. Bright, functional layout with a bathroom on every floor and exceptional flexibility, including two existing kitchens plus a roughed-in kitchen on the top floor. Newer, fully accessible main-floor 3-pc bath with barrier-free wheelchair roll-in shower, sliding door, heated floor-ideal for multigenerational living/accessibility needs. Large sunny primary bedroom with generous closet; newer roof; R-in kitchen in 3rd BR; Separate entrance-basement offers excellent income or in-law potential. Rare double private drive, oversized garage, shed, large garden, and greenhouse-ideal for gardeners and outdoor enthusiasts alike. A unique home full of opportunity with space, versatility, and future potential. Well located close to transit, schools, Downsview Dells Park, shopping, hospital and major highways, York University. Being sold "as is". (id:61852)
RE/MAX Professionals Inc.
7 - 2460 Post Road
Oakville, Ontario
Absolutely Gorgeous 2-Bedroom Townhouse in Prime River Oaks, Oakville! close to 1,000 sq.ft plus balcony * located in the highly sought-after Waterlilies Complex of River Oaks. This family-oriented community is steps from parks, schools, trails, and all major amenities. The main floor features a bright, open-concept great room with upgraded hardwood floors, seamlessly connected to a large kitchen with granite countertops, a breakfast bar, and plenty of cabinetry. Walk out to your private balcony with a gas BBQ hookup perfect for entertaining. Upstairs, 2 spacious bedrooms with a convenient in-unit washer and dryer. This home also includes a large underground parking space plus a storage locker. Located close to Walmart, Superstore, restaurants, Oakville Hospital, and major highways. The townhouse is also next to the police station, offering exceptional safety and peace of mind (id:61852)
Highland Realty
22 Norma Crescent
Brampton, Ontario
Don't miss this deal! This detached property backing onto green space with a large pie-shaped lot features 4 bedrooms and 3 bathrooms including an income-generating suite in the basement with a separate entrance, full bedroom, full-bathroom and living area. Pride of ownership is evident throughout. A rare find in a great setting-this home won't last! (id:61852)
Century 21 Kennect Realty
133 Rockgarden Trail
Brampton, Ontario
Radiance on Rockgarden. Backing onto a ravine and surrounded by mature greenery, this freehold townhouse offers a rare combination of privacy, natural beauty, and contemporary design. With no rear neighbours and a walk-out lower level, the home delivers a lifestyle more commonly associated with detached living-set within a refined, low-maintenance format. The main level is thoughtfully composed for both daily living and effortless entertaining. An open-concept living and dining area is anchored by a tastefully appointed kitchen featuring granite countertops, clean-lined cabinetry, and modern finishes that balance function with understated elegance. Natural light flows throughout the space, creating a calm and welcoming atmosphere with seamless indoor-outdoor connection. The upper level hosts three well-proportioned bedrooms and two full bathrooms, including a serene primary retreat complete with a private ensuite and walk-in closet. Each space is designed with comfort, proportion, and longevity in mind, offering flexibility for families, professionals, or downsizers alike. The fully finished basement extends the home's versatility, offering a bright recreation area, a full bathroom, and direct walk-out access to a private backyard oasis. Framed by ravine views and total privacy, the outdoor setting provides a peaceful retreat for morning coffee, quiet evenings, or entertaining amid nature. Turnkey, private, and thoughtfully designed, this residence presents a compelling opportunity to enjoy modern living in a setting that feels both elevated and enduring. (id:61852)
Real Broker Ontario Ltd.
504 - 80 Quebec Avenue
Toronto, Ontario
Welcome to this spacious 2 bedroom, 2 bathroom suite offering 938 sq ft of interior living space, complemented by nearly 300 sq ft of a west facing balcony. Located in the highly sought after High Park Green, this well regarded building is known for its excellent amenities, strong sense of community, worry free all inclusive maintenance fees, peaceful park side setting, and consistent year round demand. This bright and freshly painted 938 sq ft 2-bedroom suite offers the perfect blend of space, privacy, and lifestyle, complete with a rare nearly 300 sq ft balcony that spans the entire width of the condo. Enjoy seamless indoor-outdoor living with walkouts from both the living room and the primary bedroom, creating a beautiful extension of your home for morning coffees, sunsets, or quiet relaxation among the treetops. This unit's West exposure captures warm afternoon light and tranquil green views while staying peacefully removed from street noise. Inside, you'll appreciate the generous room sizes, excellent storage, new lighting upgrades, and the well-kept condition throughout. The building's all-inclusive maintenance fees are a standout feature, covering heat, hydro, water, air conditioning, TV & Internet, offering unmatched value and true peace of mind. Residents enjoy a full suite of amenities, including gym, sauna, tennis courts, an outdoor pool, a party room, a library, and activity spaces, along with a vibrant year-round community. With High Park, the subway, Bloor West Village, and the Junction all a short walk away, plus top-rated schools, community centres, and easy access to major highways, this location delivers the best of city living in a peaceful, park-side setting. The suite comes vacant and move-in ready for its next owner. Includes 1 parking spot and 1 locker. (id:61852)
Executive Homes Realty Inc.
73 Armadale Avenue
Toronto, Ontario
An exciting opportunity to own an absolute stunner in the sought-after Swansea / Bloor West Village neighbourhood. This pristine property features over 4000sf of bright living spaces, dream layouts, and modern updates that enhance everyday living. Enjoy flexible living areas, private fully enclosed outdoor space, and a location just steps to Subway, parks, schools, and local shops, pubs and restaurants. A move-in-ready home offering lifestyle, convenience, and long-term investment value. (id:61852)
Keller Williams Referred Urban Realty
1029 Lorne Park Road
Mississauga, Ontario
Welcome to 1029 Lorne Park Road, an exceptional home in the prestigious Lorne Park community, surrounded by mature tree-lined streets and custom residences. Just a few finishing touches away from perfection, this 4-bedroom, 5-bathroom home offers approximately 3,600 sq. ft. above grade on a generous pool-sized lot with modern upgrades throughout.The open-concept main level features engineered hardwood floors, LED pot lights, and a bright gourmet kitchen with quartz countertops, space for premium appliances, and a breakfast area overlooking the backyard. The family room includes a gas fireplace and opens through large glass doors to a covered porch with an additional fireplace, ideal for year-round indoor-outdoor entertaining. A formal living/dining area and private office complete the main floor.Upstairs offers a skylight-filled hallway, a spacious primary suite with walk-in closet and 4-piece ensuite, plus three additional well-sized bedrooms.The fully finished walk-out basement includes a large rec room, den or office, potential guest bedroom, and a modern 3-piece bath. (id:61852)
Royal LePage Real Estate Services Phinney Real Estate
39 Wildflower Lane
Halton Hills, Ontario
Welcome to Remington's Kingsley Model home, offering over 2500 sq ft of finished living space. 2 car garage lot with patterned aggregate concrete and inviting front porch. 2 storey home with 4 bedrooms and 4 bathrooms. The main floor has an open concept floor plan with living and dining areas combined. The eat-in kitchen has a centre island and breakfast nook with French doors that lead to the backyard patio. Great for entertaining. The cozy family room has a gas fireplace. Spacious bedrooms on upper level with 2 rooms having their own ensuite. Mud room has access to garage for added convenience. Basement is unfinished awaiting your personal touch. Located close to all amenties, schools, Hungry Hollow, trails, parks and minutes to Toronto Premium Outlet and highways. (id:61852)
Royal LePage Real Estate Associates
4384 Treetop Court
Mississauga, Ontario
Tucked away on a quiet, family friendly court in the heart of Erin Mills, this charming 3+1 bedroom home offers the perfect blend of comfort, space, and location. The open concept main level is bright and welcoming, designed for everyday living and easy entertaining, with seamless flow between the living, dining, and kitchen areas. An addition to back of the house is complete with 2 walkouts to the backyard & the powder room features heated floors. Upstairs, three well proportioned bedrooms provide ample space for a growing family. Unwind in the primary bedroom that features a walkthrough closet & 3 pc. ensuite. The finished basement adds valuable additional living space that is ideal for a rec room, home office, or play area. Step outside to discover a huge backyard with sunny south exposure, perfect for outdoor entertaining, gardening, or simply enjoying the sunshine. A wonderful opportunity to settle into a peaceful setting while remaining close to all urban amenities. Convenient 2nd floor laundry. California shutter. Direct garage access to main level. Family oriented community just steps from trails, parks, schools & transit. Close to Credit Valley Hospital, UTM, & Erin Mills Town Centre. Easy access to hwys. 403, 407 & QEW. (id:61852)
Royal LePage Real Estate Associates
4184 Corrine Court
Burlington, Ontario
Welcome home. Tucked away on a quiet, tree-lined court in the highly sought-after Shoreacres community and backing onto Glen Afton Park, this exceptional family home offers the space, setting, and lifestyle you've been waiting for. Lovingly maintained by the same owners for over 30 years, the home features over 3300 sq.ft. of thoughtfully designed living space with 5 bedrooms and 4.5 bathrooms. From the moment you arrive, you're welcomed by an oversized driveway, covered front porch, and beautifully landscaped gardens highlighted by a distinctive mature London Plane tree. The main level is ideal for both everyday living and entertaining, offering formal living and dining rooms alongside an open-concept kitchen that flows seamlessly into the bright and expansive family room, complete with custom built-ins and a gas fireplace. Upstairs, you'll find five generously sized bedrooms, including a serene primary retreat with wall-to-wall closets and a spa-inspired ensuite featuring elegant marble tile. The fully finished lower level provides a perfect space for kids or relaxation, along with a newly updated laundry room, ample storage, and a full, newly renovated bathroom. Step outside through French doors from the kitchen to an incredible backyard oasis featuring a covered porch, pool, garden shed, and meticulously maintained mature gardens. A private gate offers direct access to Glen Afton Park-perfect for children, pets, and outdoor enjoyment just steps from home. With its unbeatable location in the coveted Tuck/Nelson school district, this is a rare opportunity to settle into one of Shoreacres' most desirable settings. Don't miss your chance to call this exceptional home your own. (id:61852)
RE/MAX Aboutowne Realty Corp.
14 Ledgerock Road
Brampton, Ontario
This Home Is Very Well Cared For By The Original Owners. Must Be Seen To Be Appreciated. Freshly Painted In Neutral Colors In Ready-To-Move-In Condition. Neutral Hardwood On The Entire Main Floor, Upper Hallway & Neutral Oak Stairs. 4 Good Sized Bedrooms & 3 Full Washrooms On The 2nd Floor. Having Every Bedroom Attached To A Bathroom Is Every Buyer's Dream Come True. Family Friendly Neighborhood, Close To All Amenities Such As Schools, Parks, Bus Stops, etc. Minutes To HWY 427. Master With Double Door Entry, a 5 pc Ensuite & A Walk-In Closet. Let Your Imagination Guide You & Finish The Unspoiled Basement The Way You Want It. 9 Foot Ceiling On The Main Level, Formal Living & Dining Room. A Large Family Room With A Gas Fireplace Overlooks The Kitchen & Breakfast Area. Quartz Counters In Kitchen & Bathrooms Throughout. EV Charger In A 2 Car Garage. Convenient 2nd Floor Laundry. Be Sure To Check This One Out Before It Is Too Late. Vacant Property, Immediate Possession Possible. 25K Spent On Exposed Concrete Extended Driveway, Steps, Porch, Wrap Around & Large Patio In 2020. No Grass In The Backyard. AC Replaced With Heat Pump In Jan 2024. Inclusions: All Existing Appliances, Washer & Dryer, All Electric Light Fixtures, Window Blinds, Storage Shed. Smart Thermostat. Hot Water Tank Was Replaced In 2020 & Is Rented. Gazebo Negotiable. (id:61852)
RE/MAX Gold Realty Inc.
