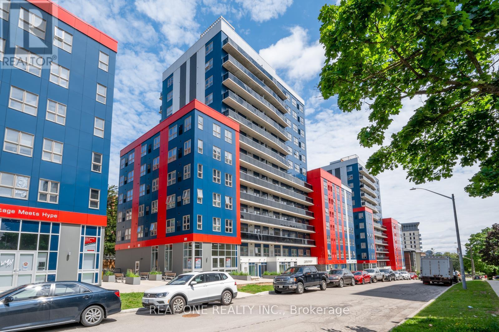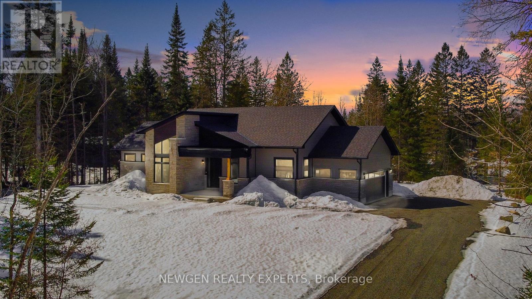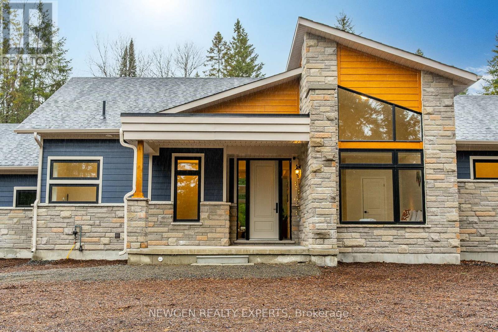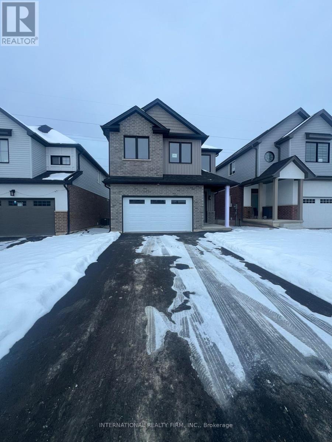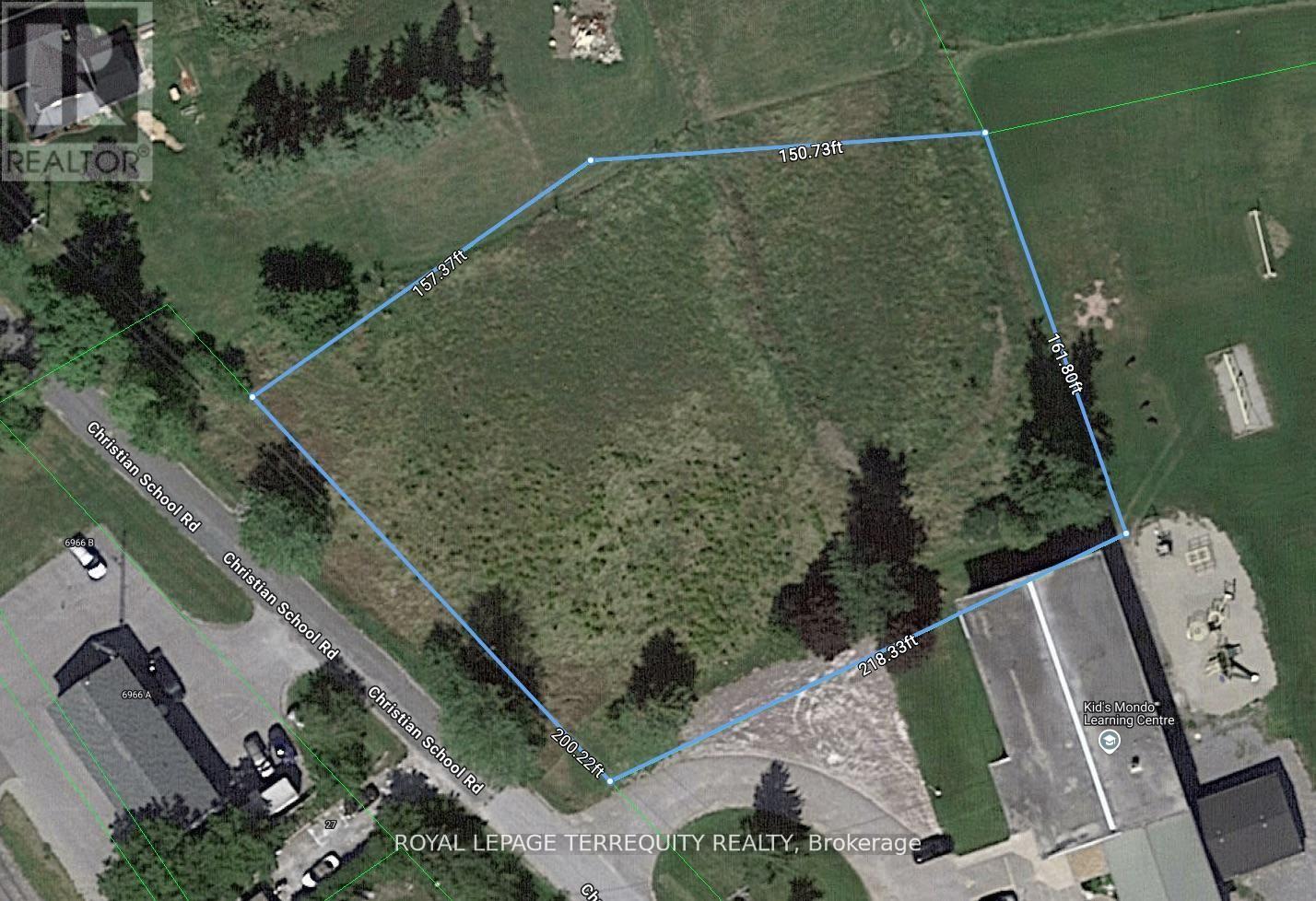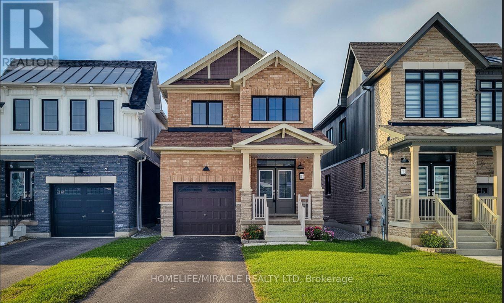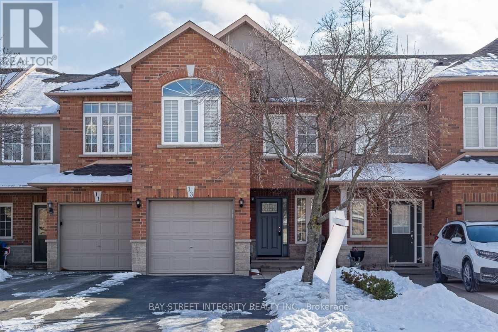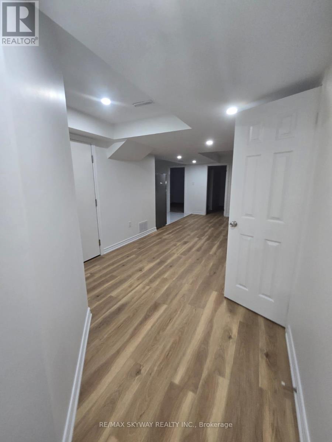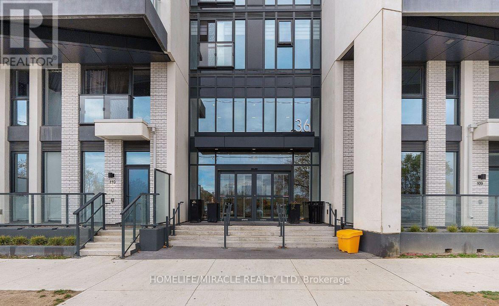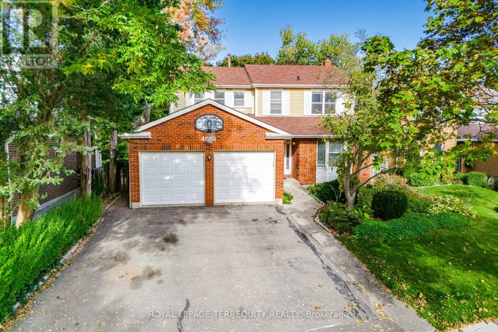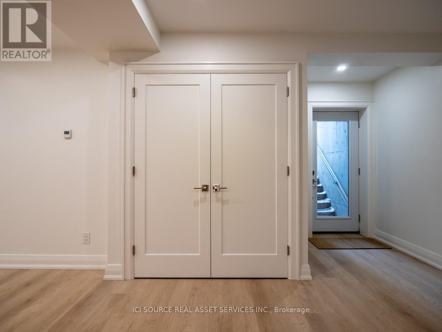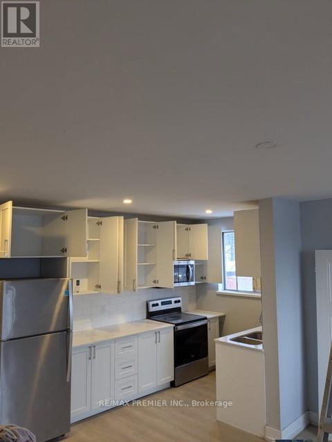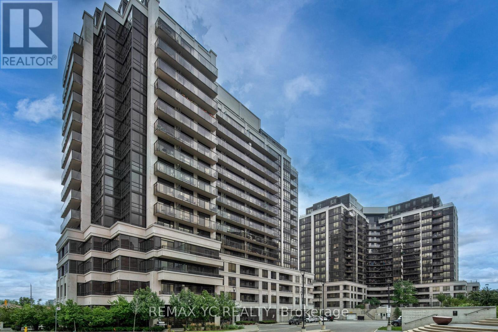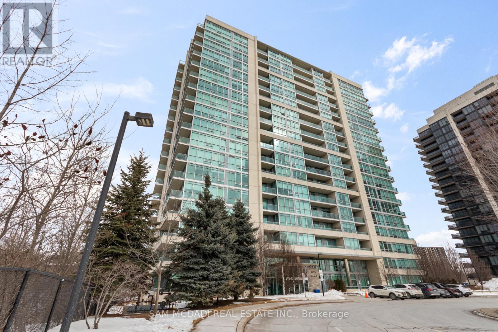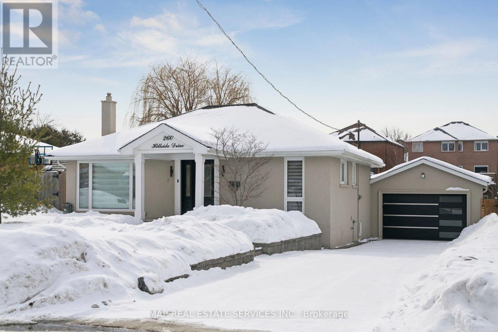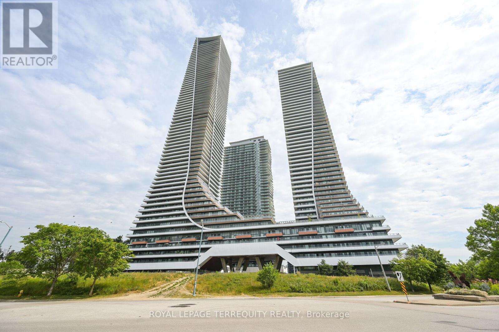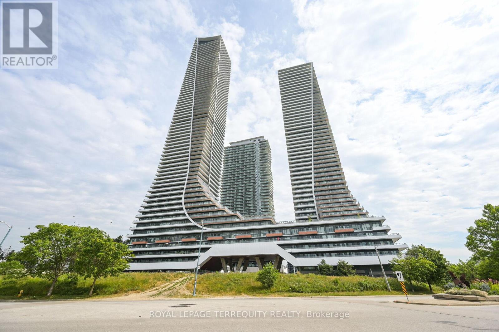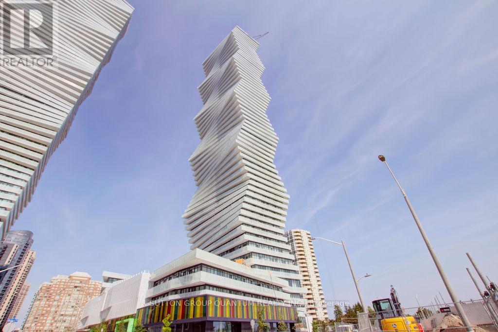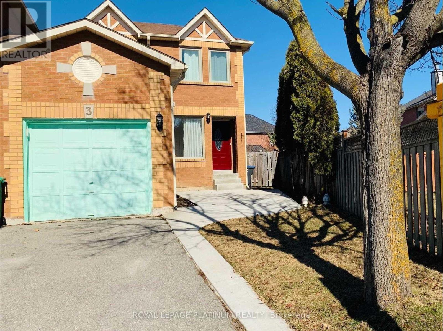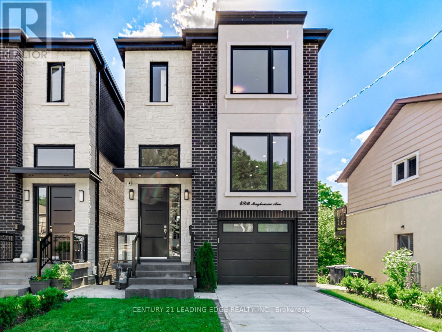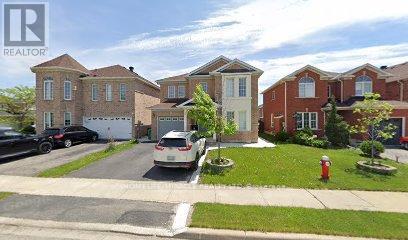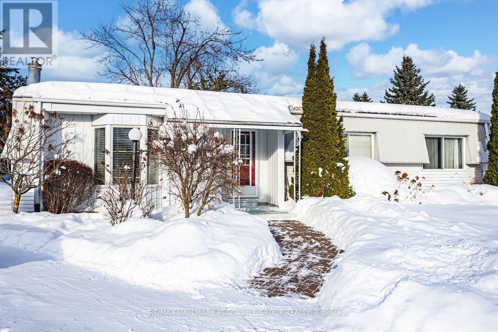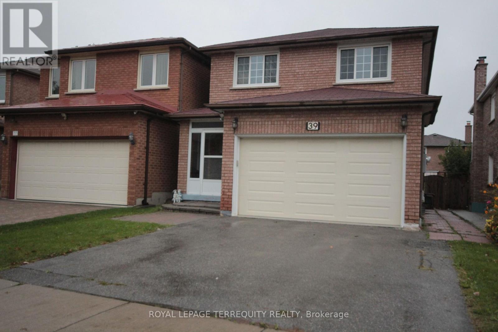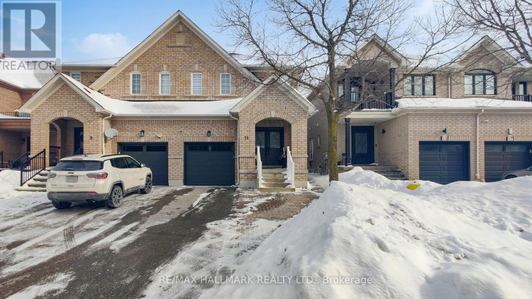287 - 258b Sunview Street
Waterloo, Ontario
What A Beautiful Condo Unit. Good For Investor Or University Parents Or First Time Home Buyer - Laminate Flooring - Modern Luxury Condo Features Two Bedrooms - 1-4Pc Bathroom - Beautiful Kitchen With Granite Counter Tops And Appliances - Secure Entry - Only A 3 Minute Walk To Wilfrid Laurier And Just 900 Meters To University Of Waterloo - Close To Restaurants, Shopping And All Other Amenities - Don't Miss This Opportunity To Be In The University District! Move In Ready (id:61852)
Real One Realty Inc.
1007 Kingsridge Court
Lake Of Bays, Ontario
A Huge 1 Acres Modern Style Luxury Home, Located on a prime ~1.6 Acres Lot Huge 2010 Sq ft Four Seasons House Includes Three huge bedrooms, Two bathrooms, Muskoka room, Great room, Home Office, Eat-in kitchen, Mud room/Laundry, Huge built in Garage, covered porch entrance. One minute walk to the lake, Exclusive Access to the Signature Club, which is located on a large lake and has several amenities including an infinity pool, Fully serviced roads all year round, with snow removal and garbage collection facility included; Cashflow positive property, Cash flow analysis sheet attached, Seller will provide rental guarantee for 2 years at $5000 per month. (id:61852)
Save Max Real Estate Inc.
1049 Greensview Drive
Lake Of Bays, Ontario
Located on a prime ~1.6 Acre Lot Huge 2010 Sq ft Four Seasons House Includes ,Three huge bedrooms, Two bathrooms, Muskoka room, Great room, Home Office, Eat-in kitchen, Mud room/Laundry, Huge built in Garage, covered porch entrance. One minute walk to the lake, Tracking Trail, Exclusive Access to the Signature Club, which is located on a large lake and has several amenities including an infinity pool, Fully serviced roads all year round, with snow removal and garbage collection facility included. 5 Minutes to Dwight Beach. (id:61852)
Save Max Real Estate Inc.
2671 Bobolink Lane
London South, Ontario
Spacious 4 bedroom 2025 built home located in highly sought after Old Victoria on the Thames neighbourhood. Features a generous 2000 sq foot of living space with plenty of space for growing family. Upper floor offers boasting 9 feet ceiling with Large Primary Bedroom with luxury ensuite having tiled shower unit and walk in closet another bedroom with computer room, and two more bedrooms with one washroom. Open concept layout with Gourmet kitchen with granite countertops and kitchen island with all brand new appliances. Second floor laundry. Close to 401, hospital and Fanshawe College. Garage one parking with remote opener. Total 5 parkings are available. No side walk. Snow clearance and grass cutting will be tenants responsibility. (id:61852)
International Realty Firm
6984 Highway 62
Belleville, Ontario
LOCATION, LOCATION, LOCATION...IT'S TIME FOR YOUR BUSINESS THRIVE. This 1+ acre lot is situated on a prime site to establish your business off of Highway 62 only 2 km north of highway 401. Currently zoned Development Control (DC). Belleville's Official Plan designates this property as Commercial Land Use. Re-zoning to commercial zones (C1, C2, or C3) are possible. C1 Zone and C2 Zone allows for Commercial and residential mixed uses. The C3 Zone is strictly only for commercial. You may review Section 4 Commercial Zoned within the City's Zoning By-law 2024-100 to view the permitted uses. Survey images and a PDF copy of the Zoning By-law 2024-100 is available on request. A great investment in your future. (id:61852)
Royal LePage Terrequity Realty
167 Keelson Street
Welland, Ontario
2023 Built Bright And Spacious 3 Bed & 3 Washroom Detached Home By Empire. Situated In Prime Location In Dain City. This Home boasts of a spacious & Open floor plan with S/S Appliances. This Family-friendly Community Is Minutes From The Heart Of Downtown Welland And 30 Minutes to Downtown Niagara Falls. Walking distance to Welland recreation waterway & Welland Canal. Close To Golf Course, Restaurants, Plaza, Banks & Schools. (id:61852)
Homelife/miracle Realty Ltd
13 Vansickle Street
Hamilton, Ontario
Come And See This Spacious 3-Bed Townhouse In Ancaster, Which Boasts A Warm And Inviting Atmosphere And Plenty Of NaturalLight. The Home Features A Fully Finished Walk-Out Basement That Leads To A Private Backyard. Additionally, It's Situated On A Court With ParkingFor Three Cars. The Eat-In Kitchen Has Ample Natural Lighting, Lots Of Storage And Counter Space. The Second Floor Has 3 Large BedroomsIncluding A Primary Bedroom With A Walk In Closet And An Ensuite Washroom. The Neighbourhood Is Child-Friendly And Conveniently Located CloseTo Bishop Tonnos Secondary School And Other Amenities, Including Shops, Restaurants, And Grocery Stores Such As Walmart And Costco. TheProperty Is Also Just A Short Distance From The Go Station, Highway 403, And Other Main Roads. Perfect for EV owners! The garage comes with a pre-installed EV charger (id:61852)
Bay Street Integrity Realty Inc.
Basement - 19 Dolomite Drive
Brampton, Ontario
Spacious 2 Bedroom Basement Apartment In The Castlemore Area, Separate Entrance, Separate Laundry & Spacious Living And Dining Room with pot light, Open Concept Kitchen. Bright Large Rooms W/Windows. Close To All Amenities. The apartment is available for immediate occupancy, excellent opportunity for those looking to move in right away. Don't miss out on this rental opportunity in a prime location! (id:61852)
RE/MAX Skyway Realty Inc.
320 - 36 Zorra Street
Toronto, Ontario
Welcome to Thirty Six Zorra at The Queensway & Zorra Street! This beautifully maintained 2 Bed /2 Bath suite offers modern living in one of Etobicoke's most sought-after communities. Featuring a bright, open-concept layout with floor-to-ceiling windows, contemporary finishes, stainless steel appliances, and spacious living and dining areas perfect for entertaining. Includes 1 parking space and 1 locker for added convenience. Enjoy over 9,500 sq. ft. of premium amenities, including a rooftop pool deck, fitness centre, sauna, BBQ area, games room, pet wash, and 24/7 concierge service. Ideally located minutes to Sherway Gardens, Costco, Kipling Subway Station, and with easy access to the Gardiner Expressway, Hwy 427 & QEW perfect for commuters.An exceptional opportunity in a vibrant, family-friendly neighbourhood. Don't miss it! (id:61852)
Homelife/miracle Realty Ltd
4085 Wheelwright Crescent
Mississauga, Ontario
This beautifully maintained 5 bedroom 4 washroom 2726 sqft family home sits on a private, tree-lined lot backing onto serene walking trails. The sun-filled main floor offers spacious rooms and a family room with a walkout to a raised deck - perfect for gatherings and outdoor entertaining. Upstairs, you'll find four spacious bedrooms, including a primary suite with a renovated 3-piece ensuite and walk-in closet. The finished walk-out basement adds incredible versatility, featuring a wet bar, full bath, and an additional bedroom - ideal for guests or an in-law suite. Recent upgrades include: fresh paint throughout (2024), new laminate flooring in the basement (2024), kitchen appliances (2023), and washer/dryer (2024). Complete with a double car garage, an inviting in-ground pool, and a pre-listing inspection available for peace of mind - this home blends style, function, and family living in one of Mississauga's most sought-after neighborhoods. (id:61852)
Royal LePage Terrequity Realty
Unit C - 168 Annette Street
Toronto, Ontario
LARGE & BRIGHT; Very Spacious brand new legal two-bedroom basement apartment with separate exterior entrance for rent. Never lived in before. In-floor heating!!! Large windows with blinds. Laundry in unit. Brand new appliances: Dishwasher, Stove, Fridge, Microwave and Washer/Dryer. Close to schools, parks and transit. Minutes' walk to shopping /amenities. No garage access. $2800 a month including utilities except for hydro. Credit check required! AAA Tenants Only. *For Additional Property Details Click The Brochure Icon Below* (id:61852)
Ici Source Real Asset Services Inc.
405 - 3046 Jaguar Valley Drive
Mississauga, Ontario
Bright and spacious unit flooded with natural light, featuring updated floors, A/C wall units in the living room and bedroom. modern finishes, and in-suite laundry (combined washer and dryer). This 1-bedroom, 1-bathroom home is vacant for immediate occupancy. The large, fully renovated kitchen brings the heat with quartz counters and stainless steel appliances perfect for enjoying home cooked meals. Modern bathroom with fresh white tiles and new bathtub/shower. Prime Hurontario and Dundas location near everything you love- restaurants, parks shopping, transit including the Cooksville GO Station. It's stylish. It's convenient. Move in ready. (id:61852)
RE/MAX Premier Inc.
1001 - 1 De Boers Drive
Toronto, Ontario
Well-maintained 1 Bedroom + Den, 2 Bathroom Suite Featuring A Spacious Open-concept Living And Kitchen Area, Complemented By A Generously Sized Primary Bedroom. The Functional Layout Creates A Modern And Inviting Atmosphere, Ideal For Comfortable Everyday Living. Conveniently Located Steps To Downsview Subway Station, With Easy Access To Hwy 401, Yorkdale Mall, And York University. Enjoy Premium Building Amenities Including 24-hour Concierge, Indoor pool, Gym And Party Room. (id:61852)
RE/MAX Yc Realty
704 - 1055 Southdown Road
Mississauga, Ontario
Presenting an immaculate one-bedroom plus den in the highly sought-after Stonebrook Condominiums. This stunning 736 sq. ft., sun-filled unit features hardwood flooring throughout, with an open-concept living room and dining area. The kitchen is equipped with stainless steel appliances, a breakfast bar, and granite countertops.The spacious den, adorned with French doors, offers versatility as a potential second bedroom or office. The bathroom includes a soaker tub and a separate shower. Enjoy the outdoors on the large balcony, and benefit from the convenience of one designated parking spot. This unit also features in-suite laundry and includes water, internet and cable TV. Residents of this luxury building can take advantage of an impressive array of amenities, including a 24-hour concierge, fitness center, indoor pool, sauna, gym, guest suites, theater room, party room, and billiards. The location is ideal, just steps from the GO Station, and in close proximity to grocery stores, Clarkson Village, Rattray Marsh, restaurants, and much more. (id:61852)
Sam Mcdadi Real Estate Inc.
260 Hillside Drive
Mississauga, Ontario
Newly Renovated 3 Bedroom & 3 Bathroom Detached Home In The Prestigious Streetsville Village. Modern Kitchen With Quartz Countertop And Stainless Steel Appliances. New 2 Pc Powder Room On Main Level. Open Concept Living And Dining Room With Oversize Window To Let In All The Natural Light. Amazing Main Level Great Size Primary Room With A Large Size Double Door Closet And A 3 Pc Ensuite Bathroom With An Over Size Shower. The Lower Level Features 2 Large Bedroom Size With Above Grade Windows, 3 Pc Bathroom And A Rec Room With Build In Cupboard. Easy Access From The Lower Level To Enjoy The Private Backyard. Great Size, Deep Lot For Family Events Under A Custom Wood Build Gazebo. Long Extra Wide Driveway Can Accomadate Up To 8 Cars. Great Location, Walking Distance To Streetsville GO Station. Close To The Top Ranked Vista Heights And St. Aloysius Gonzaga Schools, Steps To Historical Streetsville Village And Credit River With Many Events And Festivals Year-Round. (id:61852)
Map Real Estate Services Inc.
4814 - 30 Shore Breeze Drive
Toronto, Ontario
Welcome to your dream sanctuary, where urban sophistication meets serene waterfront living. This stunning suite offers an exceptional blend of elegance, comfort, and style, highlighted by panoramic views of the tranquil lake and Toronto's iconic downtown skyline. Step onto the expansive balcony - the perfect setting for morning coffee, evening relaxation, or hosting guests while taking in unforgettable vistas. Inside, the chef inspired kitchen stands out with premium appliances, sleek quartz counter tops, and custom soft close cabinetry. Every detail has been thoughtfully curated to deliver both beauty and functionality. Located in one of the city's most sought after neighborhoods, this remarkable residence redefines luxury living. Whether you're embracing the calm of the waterfront or the vibrant energy of downtown, this home offers the best of both worlds. This residence also includes a locker, parking, and your own private EV charger, offering unmatched convenience and modern living. Residents enjoy an impressive array of amenities, including: Rooftop lounges with BBQ areas, State of the art fitness centre, Indoor pool & sauna, Kids' playroom, Theatre rooms, Guest suites and more - all designed to elevate your lifestyle. Also available fully furnished for $3,000 or Partially furnished. (id:61852)
Royal LePage Terrequity Realty
4814 - 30 Shore Breeze Drive
Toronto, Ontario
Fully furnished suite. Welcome to your dream sanctuary, where urban sophistication meets serene waterfront living. This stunning suite offers an exceptional blend of elegance, comfort, and style, highlighted by panoramic views of the tranquil lake and Toronto's iconic downtown skyline. Step onto the expansive balcony - the perfect setting for morning coffee, evening relaxation, or hosting guests while taking in unforgettable vistas. Inside, the chef inspired kitchen stands out with premium appliances, sleek quartz countertops, and custom soft close cabinetry. Every detail has been thoughtfully curated to deliver both beauty and functionality. Located in one of the city's most sought after neighbourhoods, this remarkable residence redefines luxury living. Whether you're embracing the calm of the waterfront or the vibrant energy of downtown, this home offers the best of both worlds. This residence also includes a locker, parking, and your own private EV charger, offering unmatched convenience and modern living. Residents enjoy an impressive array of amenities, including: Rooftop lounges with BBQ areas, State of the art fitness centre, Indoor pool & sauna, Kids' playroom, Theatre rooms, Guest suites and more - all designed to elevate your lifestyle. Also available partially furnished for less or unfurnished for $2,750. (id:61852)
Royal LePage Terrequity Realty
1904 - 3883 Quartz Road
Mississauga, Ontario
Finally! The large/bright corner unit, 2+1 bed, 2 full bath, you've been waiting for in the like-new (2 yrs) highly sought after Mcity Condos; at 858 sqft this is literally the largest model available for lease in the building, and definitely the best layout! 9'10" Ceilings, bright corner unit, floor-to-ceiling windows, exceptional views facing East & South including the lake, downtown Toronto, Mississauga and Oakville. High quality finishes, trendy hardwood flooring, quartz counter tops, built in Fridge & Dishwasher for a clean luxurious look. Prime location in the heart of Mississauga with access to Square One shopping, restaurants, Celebration Square, schools, libraries, parks and Transit. M City 2 offers world-class amenities including a saltwater swimming pool, fitness centre, lounges, kids' play zones, 24-hour concierge/security desk, and more. Includes ensuite laundry and 1 parking spot. Utilities extra. March 1st occupancy. Book your showing today because these kinds of suites are rare! (id:61852)
Sutton Group Quantum Realty Inc.
3 Mullis Crescent
Brampton, Ontario
Great opportunity for tenants to lease this well- maintained end-unit townhouse in a quiet, family-friendly neighbourhood. Offering 3 spacious bedroom, with the primary bedroom featuring a private ensuite and walk-in closet. Gleaming laminate flooring throughout. Bright eat-in kitchen with stainless steel appliances and backsplash. Walk-out to a large deck and spacious backyard, ideal for relaxing or entertaining. Partially finished basement available for home office and storage use. Excellent natural light throughout. Conveniently located close to schools,parks, transit, shopping, and all essential amenities. (id:61852)
Royal LePage Platinum Realty
48b Maybourne Avenue
Toronto, Ontario
Immaculate Brand New 4 Bdrm Custom Built Home In Sought After Clairlea, Master Craftsmanship + High End Finishes Throughout. Nothing Has Been Overlooked. 2 Laundry Rooms With 2 Washer & Dryers!! Great For Big Family. Superb Custom Kitchen W/ Large Island For Entertaining. Open Concept & Finished Bsmt Fully Finished W/ Walk Out & Radiant Heated Floors Throughout. Close To Schools, Parks, Trails And Much More! Monthly rent includes all utilities! (id:61852)
Century 21 Leading Edge Realty Inc.
13 Galveston Crescent
Brampton, Ontario
Very Well Maintained Spacious 3 Bedroom House With Separate Family & Living. Family Room With Gas Fireplace, Nice Backyard. Laminate Flooring & Laundry On Main Floor. Kitchen With High End S/S Appliances. Excellent Location!!! Close To All Amenities; Shopping Mall, School, Transit, Grocery Store. Basement Renting Separately. Tenants Will Share 70% Of Utilities. (id:61852)
Homelife/miracle Realty Ltd
8 Carmans Cove
Innisfil, Ontario
WELL-KEPT 2-BEDROOM HOME IN AN AMENITY-RICH ADULT LIFESTYLE COMMUNITY! Enjoy relaxed living in this charming Monaco II model bungalow nestled on a quiet cul-de-sac in Sandycove Acres, Innisfil's premier adult lifestyle community. Site-built foundation home with drywall construction and offering over 1,350 square feet of well-designed living space, this bright and inviting home is ideal for those seeking comfort, community, and ease of lifestyle. The well-equipped kitchen features warm wood cabinetry with woven rattan-style inserts, ample counter space, and a double sink, opening to a spacious living and dining area highlighted by a bay window and cozy fireplace. A four-season sunroom extends the living space with natural light and a walkout to a lovely back deck and garden shed, perfect for enjoying peaceful afternoons. The primary bedroom includes a walk-in closet and a 3-piece ensuite with in-home laundry, while the second bedroom and 4-piece main bath provide convenience for visiting family or friends. Very well-maintained and solidly constructed, this home offers tremendous potential to refresh and make it your own. Experience the easygoing lifestyle this vibrant 55+ community is known for, complete with three clubhouses, two heated outdoor pools, fitness and games rooms, woodworking and hobby spaces, shuffleboard and pickleball courts, walking trails, and social events that bring neighbours together. Located just minutes from Lake Simcoe, Innisfil Beach Park, and South Barrie's shopping and GO Station, this is retirement living at its best! (id:61852)
RE/MAX Hallmark Peggy Hill Group Realty
Basement - 39 Joycedale Street
Markham, Ontario
All-Inclusive Bright 2-Bedroom Basement Apartment in Quiet Markham Neighborhood:Welcome to this bright and spacious 2-bedroom, 1-bathroom basement suite in a detached home,located in a peaceful and family-friendly Markham community. Featuring a private separate entrance that feels like a walk-out, this well-designed space offers comfort, convenience, and privacy.Enjoy a generous family-sized living and dining area with newer laminate flooring throughout.The open-concept kitchen comes fully equipped with a fridge and stove, along with convenient in-suite laundry (washer and dryer).All utilities are included. One parking space is available.Perfectly located within walking distance to Steeles TTC and close to shopping, schools, parks,and everyday amenities, everything you need is just minutes away.Comfortable living. Practical location. Ready to welcome you home.Tenant is responsible for snow removal on their side of the driveway where they park ** This is a linked property.** (id:61852)
Royal LePage Terrequity Realty
11 Martina Crescent
Vaughan, Ontario
Updated, income-producing semi in prime Vellore Village. This move-in-ready home offers potential rental income from a finished bachelor apartment with a separate side entrance-an ideal mortgage helper or investment opportunity.The renovated main floor features 9-foot ceilings, hardwood flooring, a cozy 6-foot electric fireplace, and a new modern kitchen with quartz countertops, centre island, and a 5-burner gas stove. All appliances are included, making this a truly turn-key home. The upper level offers three bedrooms, and the home includes two separate laundry rooms for added convenience. Major mechanical upgrades with a new furnace and air conditioner installed in 2025. Located close to schools, highways, parks, and everyday amenities, this property offers flexibility, income potential, and long-term value in a fantastic Vaughan location. (id:61852)
RE/MAX Hallmark Realty Ltd.
