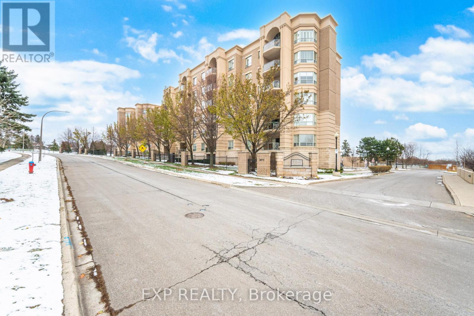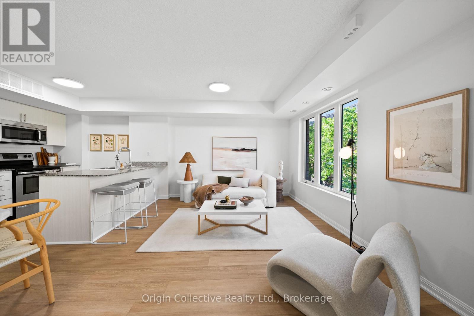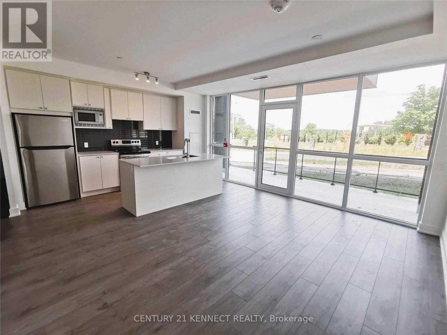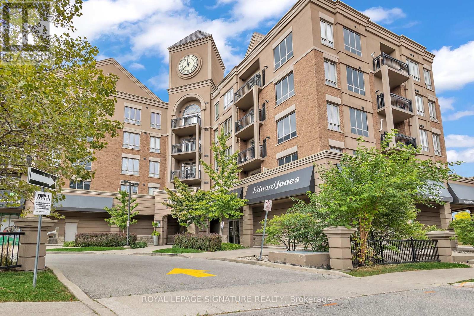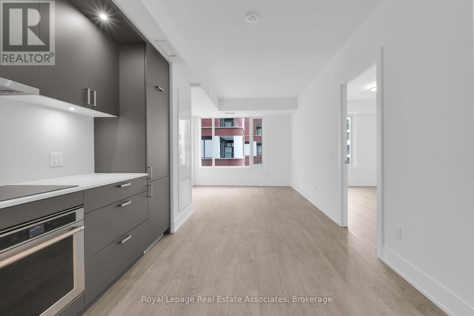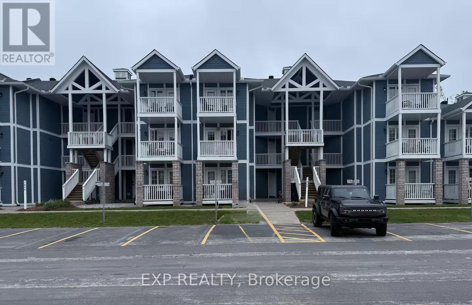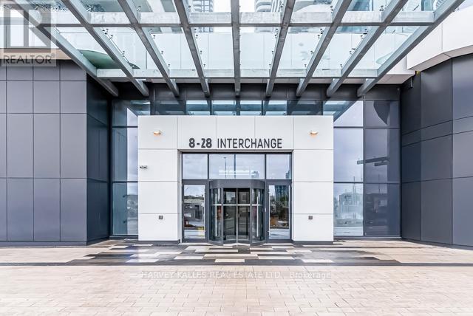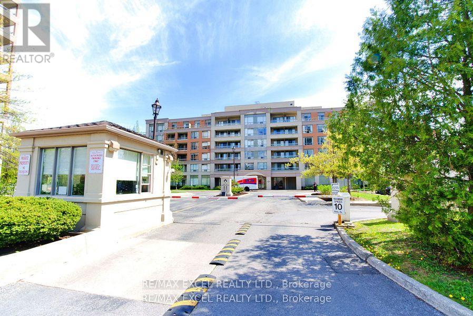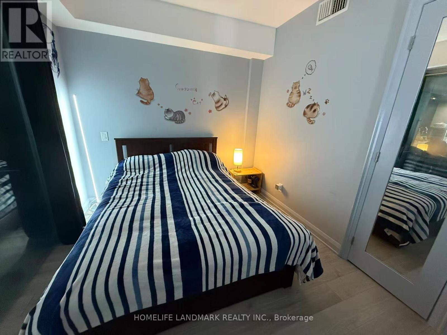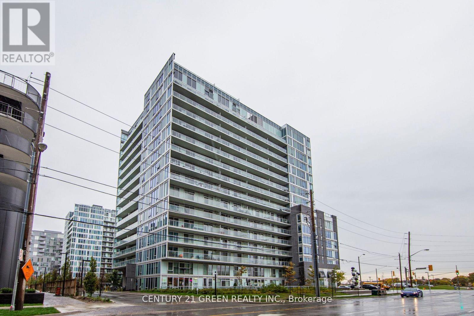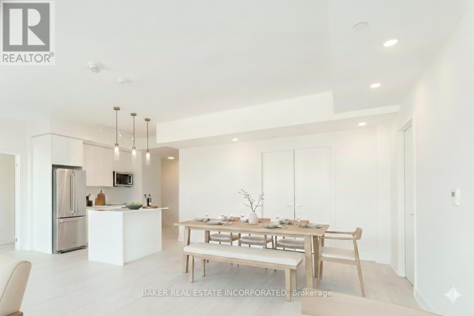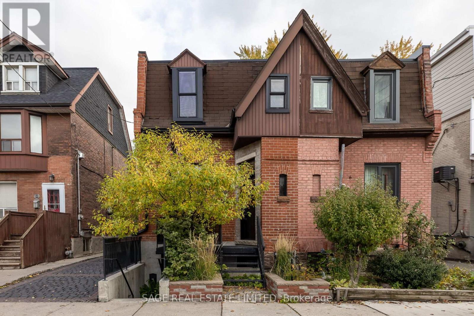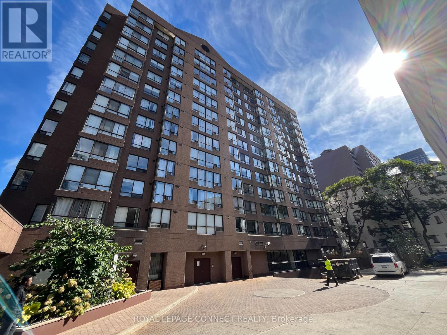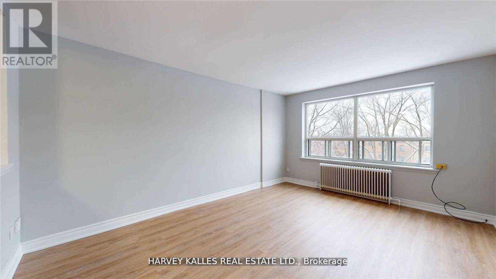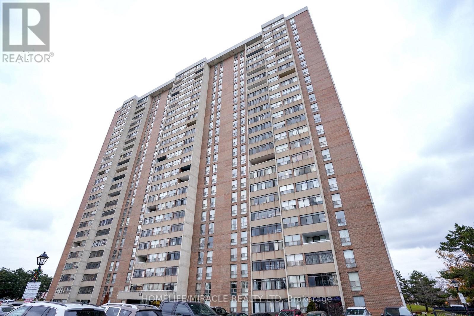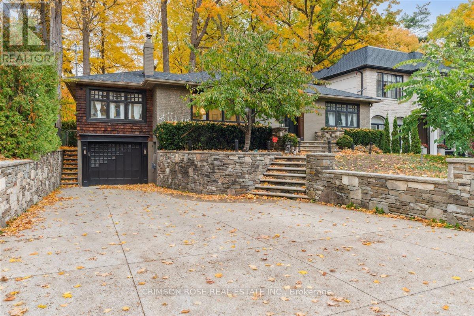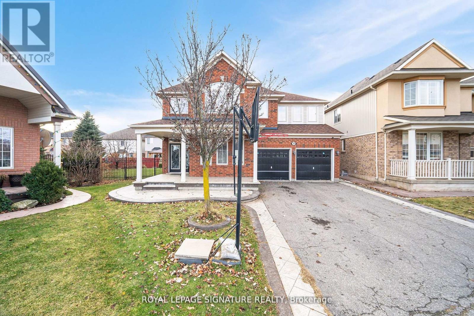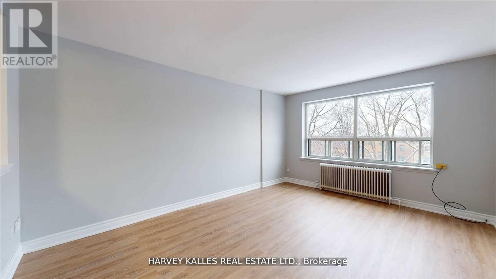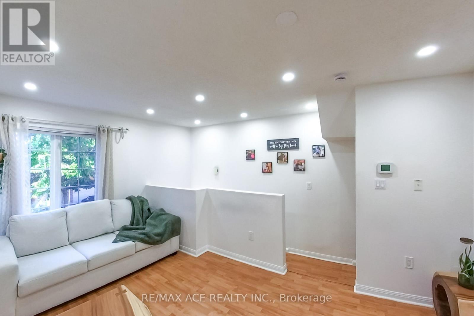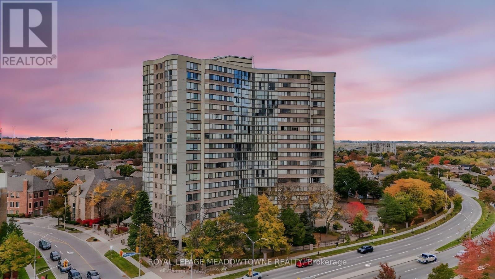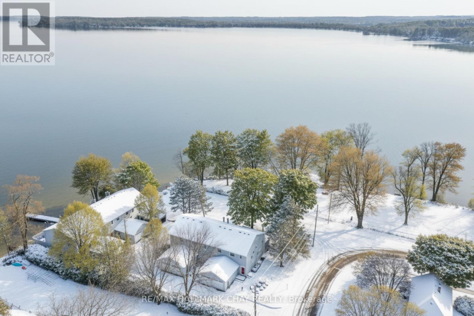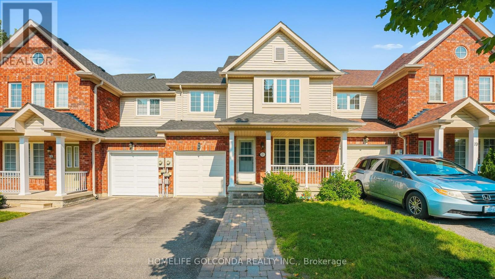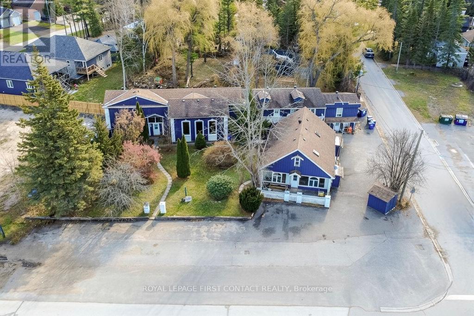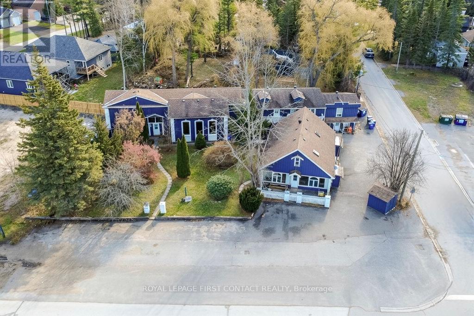619 - 2075 Amherst Heights Drive
Burlington, Ontario
Welcome to The Balmoral - where refined living meets effortless comfort.This exceptional top-floor penthouse offers over 1,200 sq. ft. of beautifully updated living space, featuring 2 bedrooms and 2 bathrooms in a truly turn-key package. Designed with contemporary elegance, the suite showcases an updated kitchen complete with timeless white cabinetry, stylish backsplash, and stainless steel appliances. The carpet-free layout-finished in quality laminate and tile-enhances the home's clean, modern feel. The spacious primary suite is a standout, boasting a vaulted ceiling keeping the room bright with natural light, walk-in closet, 5-piece spa-inspired ensuite with walk-in shower and tub, and direct access to the private balcony. A generous living and dining area with an electric fireplace creates an inviting setting for both everyday living and entertaining. A well-appointed guest bedroom and 3-piece bathroom provide comfort for visitors, while an in-suite laundry room with full-size appliances adds everyday convenience.The Balmoral offers desirable amenities including a fitness room, party room, and ample visitor parking. This residence also includes one underground parking space and a locker. Ideally located just minutes from everyday shopping, dining, and major highway access, this penthouse blends luxury, convenience, and low-maintenance living-perfect for the discerning buyer seeking an elevated lifestyle. (id:61852)
Exp Realty
229 - 11 Foundry Avenue
Toronto, Ontario
This upgraded upper-level, corner townhome in vibrant Davenport Village offers west-facing park views and unforgettable sunset skies from both a private main-floor balcony and an oversized rooftop terrace.Just updated with new flooring, modern lighting, and fresh paint, the bright open-concept main level provides comfortable living and dining spaces that feel instantly inviting. The primary bedroom includes a generous walk-in closet and its own private balcony-perfect for morning coffee or a quiet moment outdoors.Upstairs, a versatile loft can serve as a home office, guest room, or creative space, and opens directly onto the expansive rooftop terrace.Walking distance to Balzac's Coffee, Earlscourt Park, Century Park Tavern, the West Toronto Railpath, plus quick access to the Junction, Stockyards, Corso Italia, schools, Dufferin Mall, transit, and downtown.Underground parking and storage locker included. (id:61852)
Right At Home Realty
Th 3 - 60 George Butchart Drive
Toronto, Ontario
Amazing Opportunity! 3 All-Ensuite-Bedrooms+Large 1 Den+4 Bathrooms,! One-Of-A-Kind Newer & Well Maintained Modern Mattamy 2-Storey Townhome w/1324 Sq Ft interior living space and private front entrance! Enjoying all the condo amenities! Perfect For Professionals WFM, Small family or Investor! Cozy and stylish supreme design! 3 Ensuite-Bedrooms,W/I Closets+Large Den, Could Be Used As 4th Br P. Private Large Terrace w/BBQ allowed. Laundry room w/Closet Storage and Sink at 2nd Fl. Laminate Floor thru-out, Quartz Counters, Extra Large Floor To Ceiling Windows Overlooking at the Scenic-view of the Quiet 291-Acre Downsview Park ft/Walking and biking trails, Birds watching,Lake,Fountains,Sports facilities,Merchants Market, etc. Super Amenities-24/7 Concierge, Gym W/New Equipment,Yoga Room, Indoor/Outdoor Party Dining, Children's Play Area. Public Transit At Door, Mins To York University w/Direct Bus at Doorstep, Hwy 401, Yorkdale Mall, Restaurants And More! High Speed Internet service, 1Parking & 1Locker Included. (id:61852)
Century 21 Kennect Realty
504 - 5327 Upper Middle Road W
Burlington, Ontario
Welcome to this stunning top-floor 1-bedroom, 1-bathroom condo in the highly sought-after Orchard community's Times Square Condos, offering 619 square feet of thoughtfully designed living space with soaring 10-foot ceilings. The bright, open-concept main living area features beautiful hardwood flooring and seamless flow between living, kitchen, and dining spaces. Directly off the living room, French doors with upgraded pet-friendly mesh screening lead to your spacious 44-square-foot balcony. The gorgeous kitchen showcases extended-height dark wood cabinetry, sleek granite countertops, ceramic tile flooring, stainless steel appliances, including a new bottom-freezer fridge, potlights, and a double sink with a sprayer feature. The generously sized bedroom features plush carpet, a large walk-in closet with custom shelving, a ceiling fan with light, and direct access to your spacious ensuite bathroom with ceramic tiles, upgraded lighting, a luxurious dual-head shower system, and a convenient full-size front-load washer and dryer. This unit includes prime parking in P1 beside the elevator, plus a large storage locker. Located minutes from the QEW, top-rated schools, shopping, and Bronte Creek Provincial Park. Don't miss this opportunity book your private showing today! (id:61852)
Royal LePage Signature Realty
302 - 259 The Kingsway
Toronto, Ontario
Welcome to Edenbridge at The Kingsway, a brand-new residence offering timeless design and luxury amenities. This 1-bedroom, 1-bathroom suite spans 597 sq. ft. of thoughtfully designed living space. The open-concept layout features wide plank flooring, a modern kitchen with built-in stainless steel appliances, sleek cabinetry, and quartz countertops, and a bright living and dining area with large windows that fill the space with natural light. The spacious primary bedroom includes a walk-in closet with custom shelving, while the spa-inspired bathroom showcases porcelain tiling, a glass-enclosed tub/shower combo, and a modern vanity. In-suite laundry is included for everyday convenience. Residents enjoy an unmatched lifestyle with indoor amenities including Bar and Lounge Area, Swimming Pool, Whirlpool, Sauna, Fitness Centre, Yoga Studio, Guest Suites, Party Room, and Dining Room with Terrace. Outdoor amenities feature a beautifully landscaped Private Terrace, English Garden Courtyard, Rooftop Dining/BBQ Areas, and the convenience of 24-hour Concierge Service. Perfectly situated at Royal York and The Kingsway, the community is steps to Humbertown Shopping Centre, top schools, parks, transit, and only minutes from downtown Toronto and Pearson Airport. (id:61852)
Royal LePage Real Estate Associates
2537 - 90 Highland Drive
Oro-Medonte, Ontario
Embrace cozy-living in this fully furnished bachelor suite at Carriage Hills Resort. This unit is ideal for those seeking comfort and convenience in the heart of Horseshoe Valley. The open-concept layout includes a kitchenette with a microwave and fridge, a private washroom with a standing shower, and a balcony with Muskoka chairs for a peaceful retreat. With one exclusive parking spot and access to year-round resort-style amenities, including indoor and outdoor pools, trails, fire pits, nearby skiing and golf, and communal BBQ stations, this condo offers an upscale living experience. (id:61852)
Exp Realty
2907 - 8 Interchange Way
Vaughan, Ontario
Spectacular Festival Condos - Grand Tower C Built By Renowned Menkes in the heart of Vaughan Metropolitan Centre (VMC)!This sun filled 29th floor 1+1 with 2 full bathrooms condo features clear east view with 595 Sq ft living area and 100 Sq ft open balcony. Open concept Kitchen with all stainless steel built in appliances and quartz countertops. Living room with Floor to Ceiling Windows and walk out to the open balcony for you to enjoy all season sunrise. Master Bedroom with floor to ceiling windows, double closet and 4 pieces ensuite. Den can be used as study room or 2nd bedroom with ceiling light. Enjoy world-class building amenities including indoor pool, gym, party room, rooftop terrace, Guest suites, and 24-hour concierge, etc. This prime location steps to VMC Subway, Viva transit, restaurants, super market, movie theatre. Minutes to Costco, IKEA, Vaughan Mills, YMCA, York University and Highway 400/407.This unit brings everything you can imagine for professionals and students to enjoy Urbana luxury living! Don't miss this gem! (id:61852)
Harvey Kalles Real Estate Ltd.
410 - 19 Northern Heights Drive
Richmond Hill, Ontario
*Beautiful 1 Bedroom + Den Condo In Prime Richmond Hill Location* Den Can be Used as a Second Bedroom. South Western Exposure* * One Of The Best Floor Plans In The Building* Balcony W/A Quiet & Peaceful View*3 Pc Bath* Prime Bedroom W/Walkout To Balcony & Double Closet* Den Is A Separate Rm That Is Currently Used As 2nd Bedroom* Great Building Amenities Incl. Indoor Swimming Pool, Sauna, Gym, Tennis Court* Recreation Room. 24 Hours Security with a Gatehouse! Heat, Water, Hydro, Central Air Cond., Cable Tv & Internet Included in Maintenance. (id:61852)
RE/MAX Excel Realty Ltd.
1911 - 155 Yorkville Avenue
Toronto, Ontario
Chic Downtown Living W/World Class Amenities At Your Doorstep in the Heart of Yorkville! This Luxurious Pied-Aterre Is Located Near Some Of The Best Shopping And Restaurants Toronto Has To Offer. Lovely Bay Window, Sliding Glass Doors, Wood Floors And Built-In Appliances. The Building Has 24 Hr Concierge, Gym And Party Room. Steps To Transit, U Of T, Rom And More. (id:61852)
Homelife Landmark Realty Inc.
E501 - 555 Wilson Avenue
Toronto, Ontario
Fall in Love with Urban Luxury at its Finest in this Stunning 1+1 Bedroom + 1.5 Bath Condo with 1 Pkg. Indulge in Resort-style Living with Access to an Infinity-Edge Pool and State-of- the-art Gym. Take in the Stunning City Views from the Rooftop Deck/Garden and a Variety of Social Spaces Including a Party Room, Games Room, and Lounge Area for Gatherings with Friends & Family. Rest Easy Knowing that your Safety is Top Priority with 24/7 Security Services. Welcome Home into your Inviting Foyer with your Very Own, Huge, Cant Beat Laundry Room with New LG Front Loading Washer & Dryer with Built-in Custom Designed Closet and Shelves for Added Storage and that Wow Factor. Convenience of Having an Extra Bathroom Will Prove to be Clutch. Open Concept Kitchen Featuring a Moveable Island and Stainless Steel Steel Appliances. Spacious Living/Dining Area Complete with Tailor-made Shelving and Walk-out to Balcony, your Personal Retreat! Roomy Bedroom with Large Double Closet and Ensuite Bath. PRIME LOCATION!!Situated Just Steps Away from Wilson Subway Station, your Commute to Downtown is a 30 Minute Breeze. Retail Therapy Available at Yorkdale Shopping Centre Just Minutes Away. Don't forget About Costco Starbucks, LCBO, Home Depot, Michaels, Jollibee, Allen Rd, 401 & more. Street Level Retail, Sushi then Salon or Salon then Sushi, You Pick! Need a School Nearby? No Problem and We Raise You Some Parks and a Hospital. Absolutely Everything you Need! Congrats, you Found it! Your Search Ends Here! (id:61852)
Century 21 Green Realty Inc.
901 - 181 Sheppard Avenue E
Toronto, Ontario
181 East a Brand new 9 Storey boutique building where elegance and sophistication meet innovative urban design. This never lived in, move-in, ready 2 Bed + Den Penthouse features 1162 SF of interior space and a 366 SF Terrace. The elevated level of interior finish includes 9' Ceilings, European style appliances, cooktop and wall oven, microwave hood fan, built-in fridge and dishwasher, custom designed kitchen cabinetry, quartz counter tops, contemporary tile backsplash, stacked front loading washer/dryer. All in the heart of one of the city's most connected and desirable neighbourhoods, in close proximity to transit, dining shopping and any and all services you could possible need. (id:61852)
Baker Real Estate Incorporated
Main/upper - 927 Bathurst Street
Toronto, Ontario
Discover a truly exceptional home for lease in the heart of the Annex - where artistry meets functionality in one of Toronto's most coveted neighbourhoods. This standout residence is brimming with character, high-end finishes, and timeless design. From the charming garden beds and dragon-head sculpture that frame the entrance to the salvaged elm floors, exposed joists, hand-hewn archway, and ornate cast-iron radiators, every detail has been thoughtfully executed to create a warm, inviting retreat - a cabin-like sanctuary right in downtown Toronto.Step outside and find a backyard oasis unlike any other. The 136-foot deep lot features river-stone pathways bordered by metal, winding through mature trees, colourful flowers, and lush greenery. At the far end, an antique art installation and firepit create the perfect spot to unwind with a glass of wine or host friends under the stars.This home was completely rebuilt between 2015 and 2017 with over $550K in upgrades, all fully permitted. Every fundamental has been addressed - an underpinned basement with radiant-heated floors and 8-foot ceilings, a separate entrance with pathway lighting, new drains and 1-inch main waterline, waterproofing, and a tankless on-demand heating system. Enjoy a 200-amp electrical service, new windows, doors, trim, custom built-ins, and individually controlled high-efficiency A/C units in each of the three spacious bedrooms.Located just north of Bloor Street, steps from Bathurst Station, and moments from Toronto's best restaurants, shops, and cafés, this home offers the perfect balance of serenity and city living. Ideal for families or professionals seeking a unique, worry-free rental in one of Toronto's most desirable locations - a true Annex masterpiece that must be seen to be fully appreciated. (id:61852)
Sage Real Estate Limited
601 - 117 Gerrard Street
Toronto, Ontario
Shows to perfection! Open concept condo Boasting Newer Kitchen And Bathroom With Quartz Countertops And Luxury Vinyl Floor, Updated Flooring Throughout, Bright And Sunny With Master Bedroom With Sliding Door. West Facing, Close To All Amenities, Boutique Building , Only 13 Floors With Rooftop Terrace, 24 Hour Concierge, Visitor Parking, Gym, Party Room, Steps To All Amenities. Walk To Yonge Street And The Eaton's Centre. Guest Parking And Close To Public Transportation. Turn key unit! Move in and put your feet up! Almont 700 square feet! (id:61852)
RE/MAX Connect Realty
111 - 31 Clearview Heights
Toronto, Ontario
Newly Renovated And Freshly Painted Rental Opportunity Located In Central North York Right On A Great Park, Minutes Away From Gr8 Amenities, Schools, Shopping, Transit, w/Reliable 24Hr On-Site Super, Clearview On The Park Is A Wonderful Home! Move Quickly! This 2 Br Apt. Is Strong Choice For The Young Professional Or Student. This Unit Features Modern Kitchen & A Fully Refurnished Washroom. Photos for illustrative purposes and may not be exact depictions of units. . ***EXTRAS: Safe & Peaceful Neighborhood With Convenient Ttc Access And Close From Major Highways. The Premises Are Well-Maintained And Units Include Fridge/Stove *Laundry Room On Site* Photos are for illustrative purposes and may not be exact depictions. (id:61852)
Harvey Kalles Real Estate Ltd.
1712 - 18 Knightsbridge Road
Brampton, Ontario
Bright & Spacious 3-Bedroom, 2-Bath Condo in Prime Brampton Location! Welcome to 18 Knightsbridge Rd a beautifully maintained, sun-filled unit offering over 1,200 sq. ft. of comfortable living space. This unit comes with 2 Parking spots! The home features a large open-concept living and dining area filled with natural light, leading to a private balcony with beautiful city views perfect for relaxing or entertaining. The modern kitchen offers ample cabinet space and a cozy eat-in area. The king-sized primary bedroom includes a closet and private 2-piece ensuite, while the two additional bedrooms are spacious and versatile, ideal for family, guests, or a home office. Updated flooring and neutral tones throughout make this home truly move-in ready. Enjoy resort-style amenities including an outdoor pool, fully equipped gym, kids play area, party room, and 24-hour security. Ideally located just steps from Bramalea City Centre, Brampton Transit, GO Station, schools, library, and the upcoming TMU School of Medicine. Rent Includes: Heat, Hydro, Water, Cable TV & Internet, all utilities included! (id:61852)
Homelife/miracle Realty Ltd
89 Holyrood Avenue
Oakville, Ontario
This is your opportunity to acquire an exceptionally rare location on a prestigious private cul de-sac street in Oakville. This charming house has views of the lake only seconds away. To live south of Lakeshore near waters edge is a dream come true. This exquisite raised bungalow home has a premium sized fenced lot with frontage of 60ft by 144ft boasting 8,837 ft sq. Open concept main level with hardwood flooring and gorgeous natural light. The kitchen has high end appliances with a Bosch dishwasher, Thor double oven stove, and Thor wine fridge. Your hot tub under the beautiful mature trees feels like your vacation away up north in Muskoka. This is truly a once in a lifetime opportunity to get in on this private beautiful street. You don't want to miss out! (id:61852)
Crimson Rose Real Estate Inc.
21 Alboreto Way
Brampton, Ontario
Discover this exceptionally well-maintained home, brimming with upgrades and set on a premium pie-shaped, pool-sized lot. Featuring 9-foot ceilings on the main floor, an elegant oak circular staircase, and a double-door entry, this residence is designed to impress. The extended maple kitchen cabinets with granite countertops and all bathrooms upgraded with granite provide a touch of luxury. Highlights: 3 full bathrooms on the second floor Smooth ceilings and pot lights throughout the main floor Freshly painted interiors Stamped concrete accents on the front, side, and patio Spacious front porch and convenient door to the garage Additional Features: Legal basement with 3 bedrooms and 2 bathrooms New roof (2023) and furnace (2020)Conveniently located within walking distance to schools, this home showcases impeccable care and thoughtful design. A must-see property for discerning buyers! Fully Fenced Large Yard With Metal Gate. (id:61852)
Royal LePage Signature Realty
104 - 2 Greentree Court
Toronto, Ontario
Newly Renovated And Freshly Painted 1br APARTMENT Rental Opportunity Located On Central North York Right On A Great Park, Minutes Away From Gr8 Amenities, Schools, Shopping, Transit, Inc. Reliable 24 Hr. On Site Super, Clearview On The Park Is A Wonderful Home! Move Quickly! This 1 Br Apt Is Strong Choice For The Young Professional Or Student. This 663 sf Unit Features Modern Kitchen And A Fully Refurnished Washroom. Photos for illustrative purposes and may not be exact depictions of units. . ***EXTRAS: Safe Neighborhood With Convenient Ttc Access And Close To Major Highways. The Premises Are Well Maintained And Unit Include Fridge, Stove, Laundry On Site. Photos are Illustrative in Nature and May Not Be Exact Depictions of the Unit. *Photos are for illustrative purposes and may not be exact depictions. (id:61852)
Harvey Kalles Real Estate Ltd.
22 - 1525 South Parade Court
Mississauga, Ontario
Bright & Stylish 2-Storey, 2-Bedroom Townhouse in Prime Mississauga! Recently updated and move-in ready, this home boasts modern upgrades including fresh paint with ceilings (2023), pot lights in living, kitchen & bedrooms, an upgraded laundry set and refrigerator (2024), a new AC unit (2024), new rented water heater, freshly painted garage door (2025), automatic garage door opener, and an upgraded master bathroom basin. Enjoy multiple walkouts to your private patio and balcony, perfect for entertaining or BBQs. Steps to parks, playgrounds, tennis & basketball courts, rinks, baseball diamonds, shopping, trails and transit. Just minutes from top-rated hospitals and major highways. Don't miss this meticulously maintained gem-book your showing today! (id:61852)
RE/MAX Ace Realty Inc.
204 - 4235 Sherwoodtowne Boulevard E
Mississauga, Ontario
Welcome Home! Your Beautifully Upgraded Condo in the Heart of Mississauga Awaits! Come see this bright and inviting 2-Bedroom, 2-Bathroom CORNER UNIT condo that truly feels like home. Located in the absolute heart of Mississauga, this unit offers convenience, luxury upgrades, and a wonderfully quiet atmosphere-perfect whether you're starting out or looking to downsize. Close to major Highways, fantastic Shopping, schools, recreation, and places of worship. Plus, with this convenient second-floor unit, you don't even need the elevator to get in and out! It comes complete with 1 dedicated parking spot. This sun-drenched condo faces south and southeast, ensuring your main living areas are bright all day long and offer a lovely private view. You'll love the quality touches throughout. Gorgeous Marble Floors flow throughout the main living areas and bathrooms, giving the space an elegant, cohesive feel. The grand entranceway features a beautiful stone accent wall and a handy closet. Cozy up in the living room next to the fireplace! It's beautifully integrated with a built-in bookshelf and entertainment unit. Smooth Ceilings and a separate, modern Carrier heating system offer year-round comfort. Kitchen: Fully functional with a stylish backsplash, upgraded sink and faucet, and a full-size dishwasher. The clever moveable island with three drawers gives you flexibility and extra prep space! Primary Bedroom with hardwood floors, two closets (including a walk-in), and an indulgent Ensuite bathroom. Features a shower/tub combination, Corian counters, marble accents, an upgraded toilet, and a chic floating vanity. Second Bath: Features an upgraded glass shower stall with enhanced pressure control and two dedicated linen closets for excellent storage. With hardwood floors in the second bedroom (which also has great closet space). Insuite laundry for ultimate convenience. Unit is virtually staged. (id:61852)
Royal LePage Meadowtowne Realty
4 - 1 Olive Crescent
Orillia, Ontario
Welcome to this beautifully upgraded end-unit waterfront townhouse condo-a perfect retreat for professionals, young couples, downsizers, or those seeking a peaceful getaway. With views of Lake Simcoe, over $100,000 in thoughtful renovations, and a low-maintenance lifestyle, this move-in-ready home is as serene as it is sophisticated.Step inside to a spacious foyer with custom closet organizers, setting the tone for the clean and well-designed layout throughout. The chef-inspired kitchen was fully remodeled in 2017 and features granite countertops, sleek ceramic flooring, stainless steel appliances, and a functional breakfast bar with bonus storageideal for both everyday meals and entertaining.The open-concept living and dining space is equally impressive, with newer vinyl flooring, a cozy wood-burning fireplace, and sliding doors that lead to your private deck. Out back, enjoy peaceful mornings or stunning sunset views under your electric awning, surrounded by raised flower beds and a secure gated enclosure for added privacy.Upstairs, both bedrooms have been enhanced with new laminate flooring, and the renovated main bathroom brings spa-like tranquility to daily routines. The primary suite offers an electric fireplace, in-suite laundry, a fully renovated ensuite bath, and a private balcony with western lake views-imagine waking up to the water every morning.The fully finished lower level provides even more space to unwind, with a large rec room finished with hardwood floors, a third full 3-piece bathroom, and extensive built-in cabinetry for smart storage solutions. The attached garage includes a generous mezzanine loft, perfect for seasonal or hobby storage.Set in an exclusive 9-unit waterfront complex, this home is directly across from Kitchener Park25 acres of green space, tennis courts, a dog park, and scenic walking trails. You'll also love being close to marinas, shopping, downtown Orillia, and Casino Rama. (id:61852)
RE/MAX Hallmark Chay Realty
21 Bentley Crescent
Barrie, Ontario
Location! Location ! Spacious 3 Bedroom, 2 Bathroom Freehold Townhome In Sought After Area Close To School And Parks. Great Curb Appeal Features A Large Cozy Front Porch. Eat-In Kitchen With W/O To Fully Fenced Yard. Great Backyard With Beautiful New Deck (2020), Bright And Spacious Bedrooms. Door From Garage To Back Yard .Finished basement with rec room and 3 pc bathroom. all laminate/ceramic tile through entire house . Interlock Front walkway 2018, Furnace 2019. New Shingle roof (2022) (id:61852)
Homelife Golconda Realty Inc.
3071 Mosley Street
Wasaga Beach, Ontario
A prime opportunity for investors and developers in the heart of Wasaga Beach. Steps from the shoreline and minutes from the new casino, this 12-unit property combines stable income with strong redevelopment potential. Situated on a 0.437-acre corner lot with 147 feet of frontage, the site is surrounded by properties slated for growth and has been rezoned for medium-density residential use, making it ideal for expansion. Configured as nine one-bedroom and three two-bedroom units, all separately metered with no common areas, the property offers low operating costs. Originally a converted motel, it has been well maintained. Ample on-site parking adds convenience. A vacant CL-zoned corner lot directly beside the property (approximately 143 ft x 103 ft) underscores the area's commercial versatility and future development potential, adding to the long-term value of this location. Whether held as a turnkey income asset or redeveloped to meet rising housing demand, 3071 Mosley Street stands as a rare opportunity in one of Wasaga Beach's most promising corridors. (id:61852)
Royal LePage First Contact Realty
3071 Mosley Street
Wasaga Beach, Ontario
A prime opportunity for investors and developers in the heart of Wasaga Beach. Steps from the shoreline and minutes from the new casino, this 12-unit property combines stable income with strong redevelopment potential. Situated on a 0.437-acre corner lot with 147 feet of frontage, the site is surrounded by properties slated for growth and has been rezoned for medium-density residential use, making it ideal for expansion. Configured as nine one-bedroom and three two-bedroom units, all separately metered with no common areas, the property offers low operating costs. Originally a converted motel, it has been well maintained. Ample on-site parking adds convenience. A vacant CL-zoned corner lot directly beside the property (approximately 143 ft x 103 ft) underscores the area's commercial versatility and future development potential, adding to the long-term value of this location. Whether held as a turnkey income asset or redeveloped to meet rising housing demand, 3071 Mosley Street stands as a rare opportunity in one of Wasaga Beach's most promising corridors. (id:61852)
Royal LePage First Contact Realty
