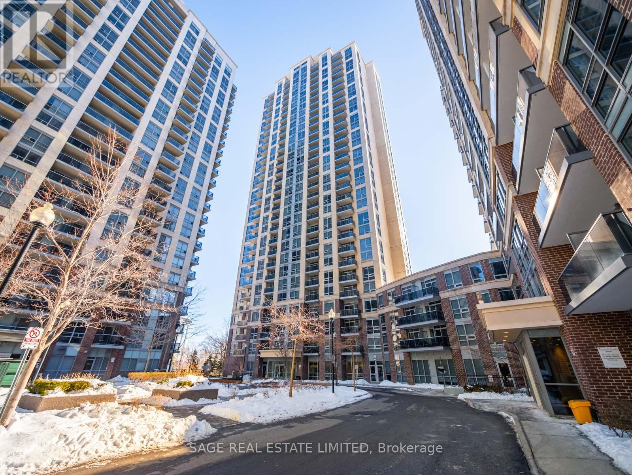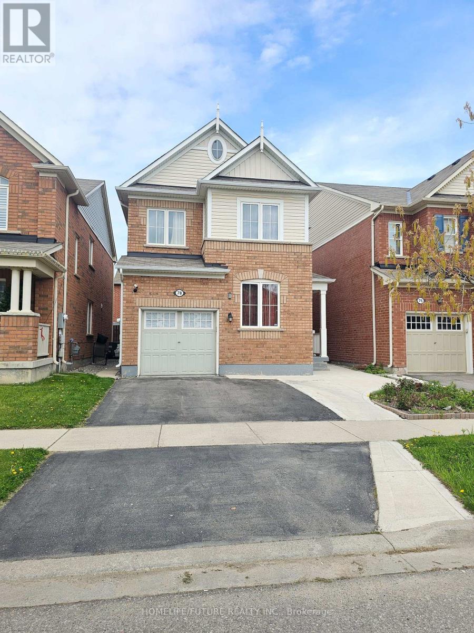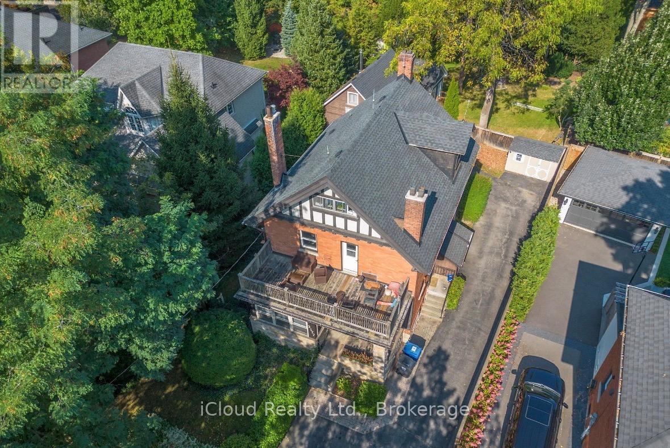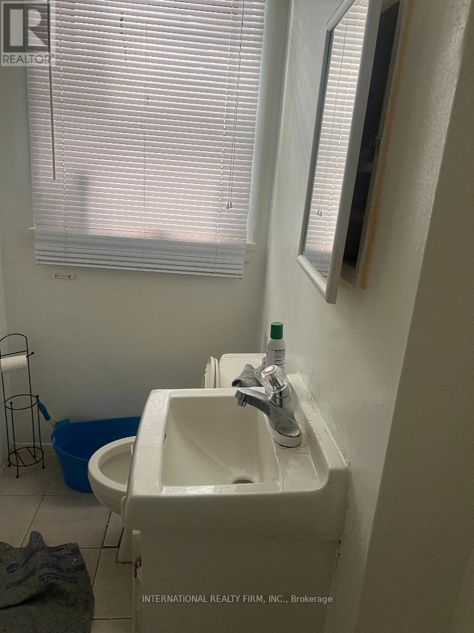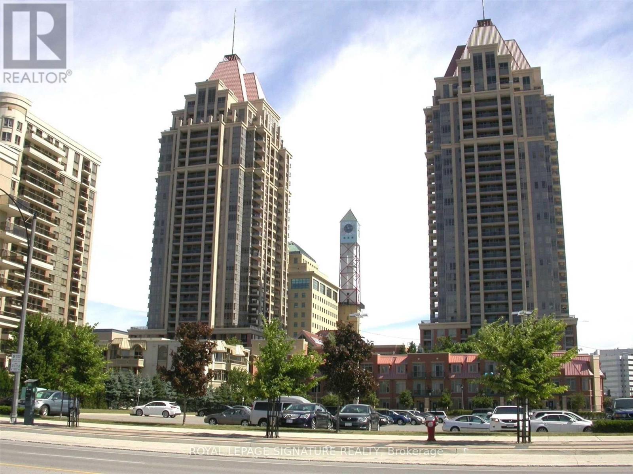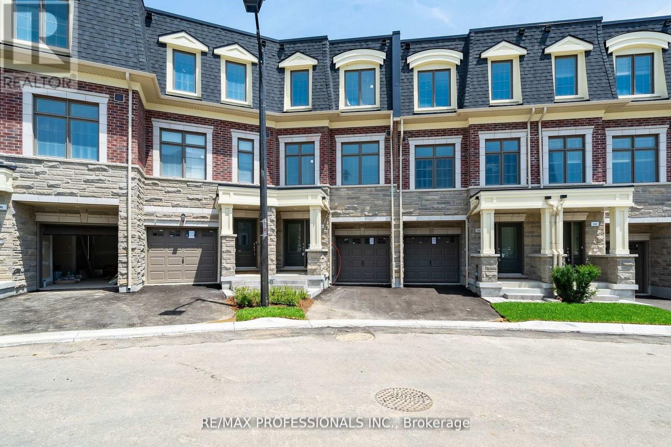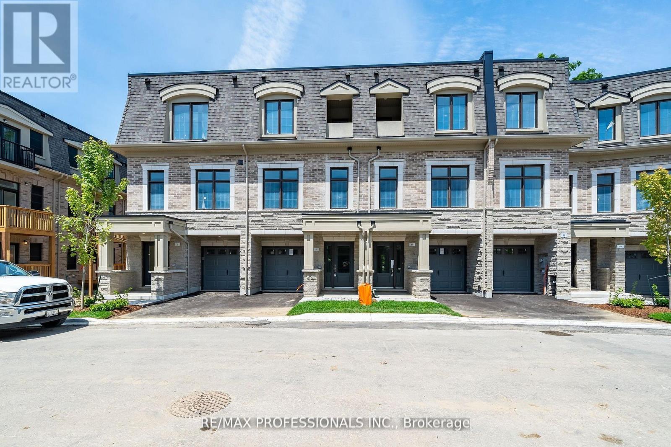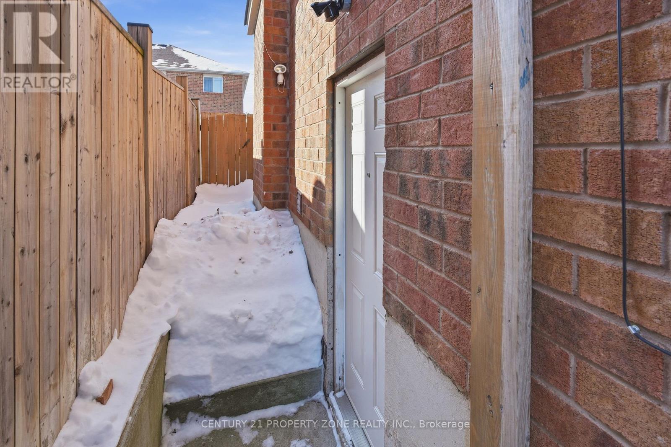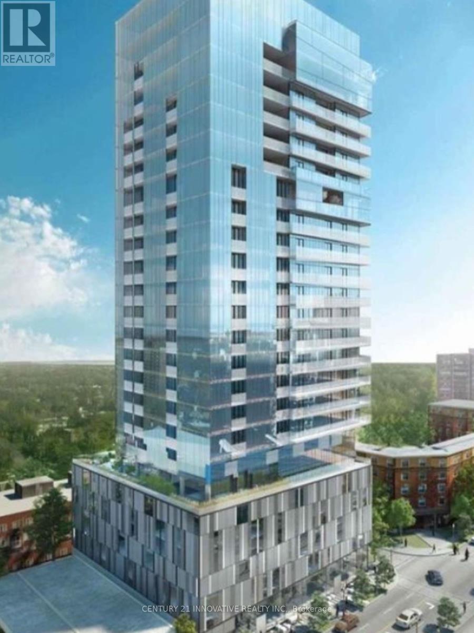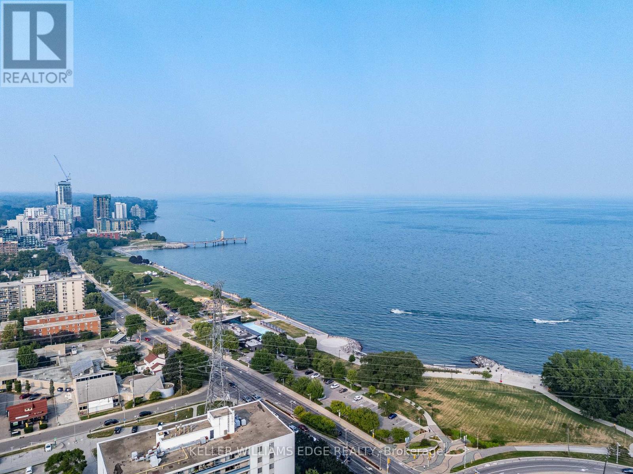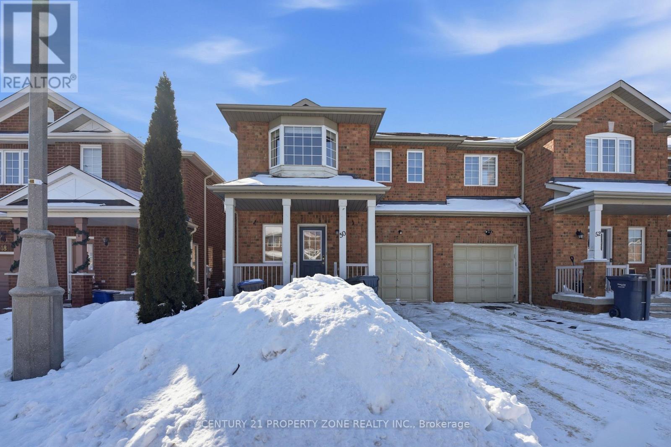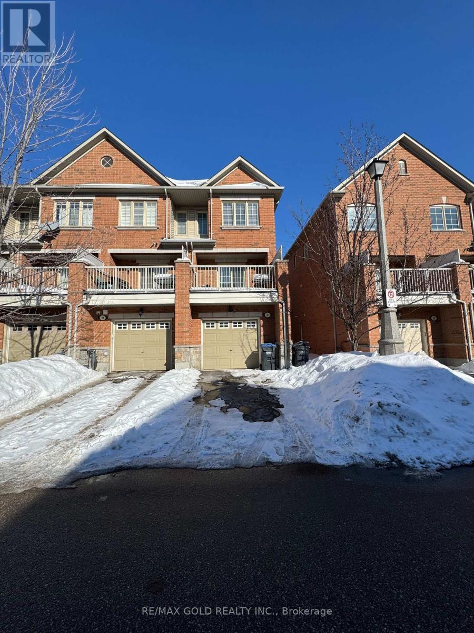1605 - 3 Michael Power Place
Toronto, Ontario
Urban Chic- Palais at Port Royal Place! Bright, modern and effortlessly functional, this condo is a great first step into city living. This 1 bdrm, 1 bath layout makes smart use of space with a sunny, southern exposure and floor-to-ceiling windows that keep the vibe light and airy all day long. The open-concept design is perfect for everyday living or hosting friends. Featuring a sleek kitchen with granite countertops, stainless steel appliances and a breakfast bar. Hardwood floors throughout are a real perk, while the spacious bedroom with a double closet keeps things comfortable. The added bonus of the extra-large ensuite storage room means daily life is clutter-free! Brand new full size washer and dryer too. Step out onto the large private balcony and take in city skyline and lake views-ideal for morning coffee, sunset hangs or winding down after work. Secure underground parking and an additional locker are included. Standout amenities including 24-hour concierge, a fitness centre and indoor pool, and stylish shared spaces to relax, work or entertain. Located in the heart of Islington Village, you're just steps to the TTC subway, Kipling GO Station, Bloor Street shops, cafés, and essentials. Plenty of green space nearby, take your picnic to Michael Power Park, or visit the sports fields, tennis & pickle ball courts of Tom Riley Park. Connected, walkable and move-in ready- make this exceptional condo your new home! (id:61852)
Sage Real Estate Limited
78 Enford Crescent
Brampton, Ontario
Beautiful 4-bedroom, 3-bath detached home in Mount Pleasant, featuring 9-ft ceilings, hardwood floors on the main level, stairs, and hallway.Includes a chef's kitchen with built-in gas stove, second-floor laundry, central vacuum rough-in & extended driveway. (id:61852)
Homelife/future Realty Inc.
Upper - 2177 Lakeshore Road
Burlington, Ontario
Downtown Burlington Living by the Lake! Beautifully renovated two-storey unit for lease in the heart of downtown Burlington, ideally located on Lakeshore Road directly across from the waterfront. Enjoy unbeatable walkability to the lake, Spencer Smith Park, shops, restaurants, cafés, and all downtown amenities. This spacious unit features two full floors of living space with three generous bedrooms, 1.5 bathrooms, and two large private decks, perfect for outdoor dining or relaxing with lake breezes. The recently updated kitchen offers stainless steel appliances, a dishwasher, and modern finishes throughout. Wifi included in rental cost.Additional highlights include: Separate, private entrance, Dedicated parking spot directly out front, In-building laundry (not coin operated), Bright, modern interiors following recent renovations. A rare opportunity to lease a stylish, well-located home steps from the water in one of Burlington's most desirable neighbourhoods. (id:61852)
Icloud Realty Ltd.
B - 2036 Weston Road W
Toronto, Ontario
All inclusive. 48 business hrs irrevocable on offers. Please attach Schedule A and B to offers, include recent full Equifax credit report with credit score, letter of employment on company letterhead with HR contact phone number, paystubs, photo I.D., rental application. It is a share accommodation, share kitchen and bathroom, Ideal for Student or single person (id:61852)
International Realty Firm
1004 - 4090 Living Arts Drive
Mississauga, Ontario
Experience Luxury Living In The Heart Of Square One At The Prestigious Daniel Building! This Beautiful 1-Bedroom + Den, 2-Washroom Condo Offers Exceptional Privacy, Spacious Living, And Access To Premium Condominium Amenities. Ideally Located Next To Mississauga Celebration Square, It's Just Steps From Square One Mall, The Theatre, Library, And More. Enjoy Easy Access To Major Highways-Perfect For Modern Urban Living! (id:61852)
Royal LePage Signature Realty
100 Salina Street
Mississauga, Ontario
Welcome to the Ravines on Main. This brand new Townhome has all the features you are looking for. Walk into the main floor open concept living area which is bright and includes a large family room which is perfect for relaxing or utilizing as a home office overlooking the ravine in the backyard. The home includes beautiful wood staircase that leads you to the 2nd & 3rd floor or better yet, you can take the custom-built elevator that goes to the 2nd and 3rd floor. Enter the Main floor to a stunning modern kitchen with S/S appliances, centre island and a coffee bar, ton of natural light, large dining room and living room with hardwood floors, lots of windows, gas fireplace, 2nd pc washroom and so much more. 3rd floor includes 3 great size bedrooms, 2 full washrooms, enjoy the balcony on the Primary bedroom, 3 pc ensuite and walk-in closet. Be the first to enjoy their wonderful home. Close to HWY 401, 403, 407, MiWay Transit, Downtown Streetsville, Cafes, parks, local restaurants, walking and biking trails. (id:61852)
RE/MAX Professionals Inc.
78 Salina Street
Mississauga, Ontario
Welcome to the Ravines on Main. One of the largest units in the entire complex. This brand new never lived in Townhome has all the features you are looking for. Walk into the main floor open concept living area which is bright and includes a large family room which is perfect for relaxing or utilizing as a home office overlooking the ravine in the backyard. The home includes a beautiful wood staircase that leads you to the 2nd and 3rd floor. Enter the Main floor to a stunning modern kitchen with S/S appliances, center island, and a coffee bar, a ton of natural light, large dining room and living room with hardwood floors, lots of windows, gas fireplace, 2nd 2pc washroom and so much more. 3rd floor includes 3 great size bedrooms, 2 full washrooms, enjoy the balcony on the primary bedroom, 3pc ensuite and walk-in closet. Be the first to enjoy their wonderful home. **EXTRAS** Close to HWY 401, 403, 407, MiWay Transit, Downtown Streetsville, Cafes, Parks, Local restaurants, walking and biking trails (id:61852)
RE/MAX Professionals Inc.
Bsmt - 50 Commodore Drive
Brampton, Ontario
Immaculate 1-bedroom, 1-washroom basement in semi-detached home in sought-after Credit Valley. Features carpet-free layout, separate entrance and a modern kitchen with stainless steelappliances with 1 Car parking. Close to top schools, parks, transit, GO Station, and amenities. (id:61852)
Century 21 Property Zone Realty Inc.
#1710 - 370 Martha Street
Burlington, Ontario
Stunning One-Bedroom Condo with Spectacular Lake Views for Sale! Experience modern luxury in this bright and stylish 1-bedroom, complete with parking and a locker. The open-concept living, dining, and kitchen area is designed for both comfort and sophistication, offering breathtaking lake views from the private balcony. The high-end kitchen boasts five-piece Euro-style appliances, including a fully integrated panelized fridge and dishwasher, built-in oven with ceramic cooktop, and sleek hood fan. Corian countertops, a stylish backsplash, and a functional center island complete the space. Floor-to-ceiling windows flood the unit with natural light, and Bell Internet is included for seamless connectivity. Step outside to enjoy vibrant city life with shops, dining, cafes, bars, and parks just moments away. Embrace waterfront living with scenic outdoor paths at your doorstep. Nautiques exceptional amenities elevate your lifestyle, offering a stunning 4th-floor outdoor terrace and a 20th-floor sky lounge featuring an outdoor pool, whirlpool, fire pits, dining areas, bar spaces, a state-of-the-art fitness center, and more. Live the ultimate urban-lakeside experience in this sought-after luxury building! (id:61852)
Century 21 Innovative Realty Inc.
401 - 442 Maple Avenue
Burlington, Ontario
Welcome to refined condo living in the heart of downtown Burlington. This spacious 2-bedroom, 2-bathroom suite offers over 1,000 sq. ft. of beautifully updated living space, ideal for downsizers seeking comfort, convenience, and a lock-and-leave lifestyle. Enjoy a newly renovated kitchen and updated flooring in a bright, open-concept layout perfect for both entertaining and everyday living. Literally steps away from the waterfront, this condo is located directly across from Joseph Brant Hospital and just minutes to downtown Burlington's shops, restaurants, cafes, grocery stores, and the waterfront, with highway access seconds away for effortless commuting. This well-managed building stands out with premium inclusions, including concierge and security on duty daily from 8:00 AM to 10:00 PM, as well as high-speed internet and Bell cable included in the maintenance fees at no extra cost. Residents also enjoy an indoor pool, hot tub, sauna gym, and entertainment/party room, along with one underground parking space and a locker. An exceptional opportunity to downsize without compromise in one of Burlington's most sought-after locations. (id:61852)
Keller Williams Edge Realty
Upper - 50 Commodore Drive
Brampton, Ontario
Immaculate 4-bedroom, 3-washroom semi-detached home in sought-after Credit Valley. Features9-ft ceilings, carpet-free layout, separate living and family rooms with pot lights, and amodern kitchen with stainless steel appliances. Walk-out to a fenced backyard, second-floorlaundry, primary suite with walk-in closet and 4-pc ensuite, and parking for up to 3 cars.Close to top schools, parks, transit, GO Station, and amenities. Tenant pays 70% utilities (id:61852)
Century 21 Property Zone Realty Inc.
31 Peach Drive
Brampton, Ontario
Welcome to this stunning 3-bedroom and 3 full washroom townhouse offering well-designed living space in a highly sought-after Brampton neighborhood. One bedroom and full washroom on main level for elderly family member. Fantastic Location to Lease a modern, well-located home in a vibrant and family-friendly community. Ideally located near the Library and AAA Plaza of Bramalea and Sandalwood with easy access to schools, public transit, grocery stores, restaurants, and Highway 410, this home delivers both comfort and convenience. Enjoy bright, open-concept living with spacious balcony, perfect for entertaining, and carpet free space. (id:61852)
RE/MAX Gold Realty Inc.
