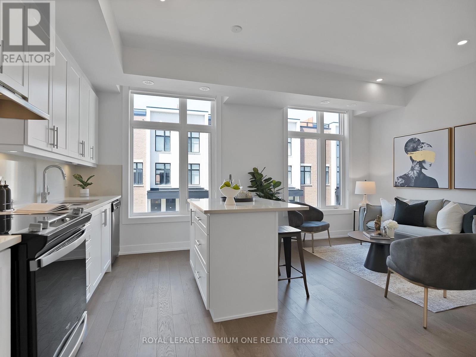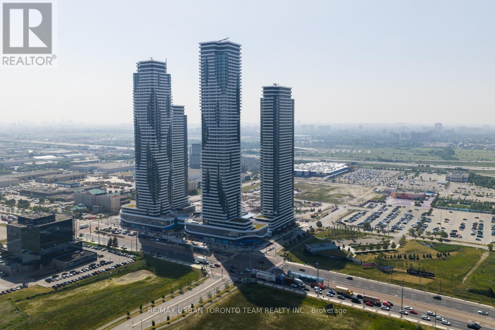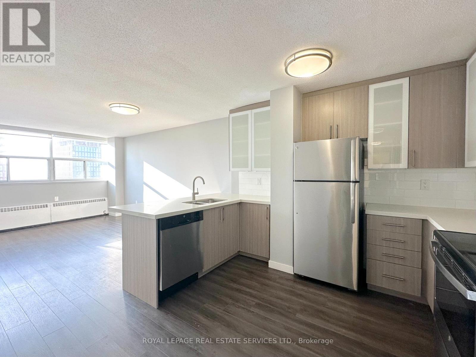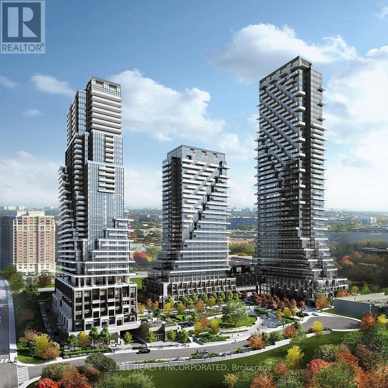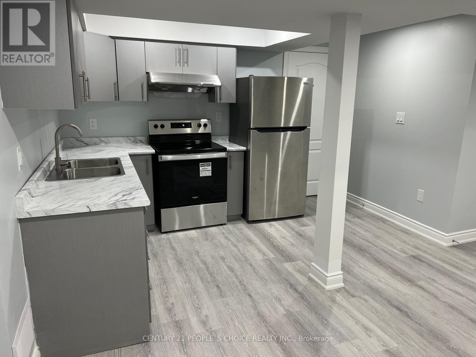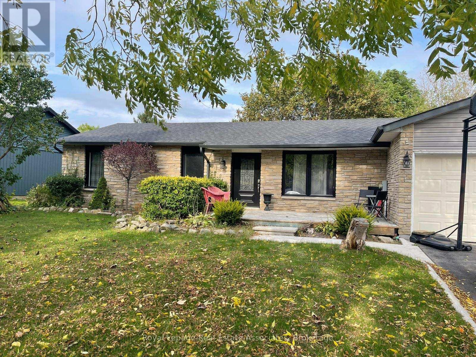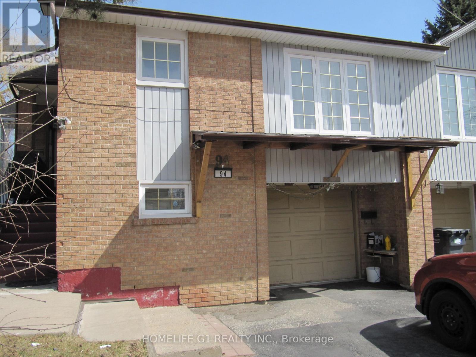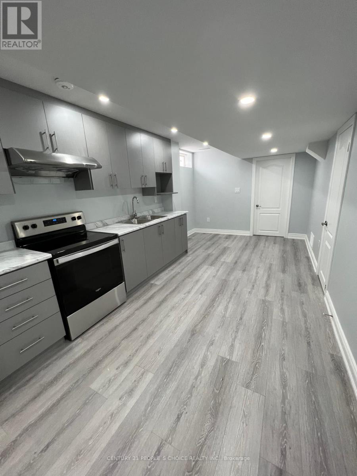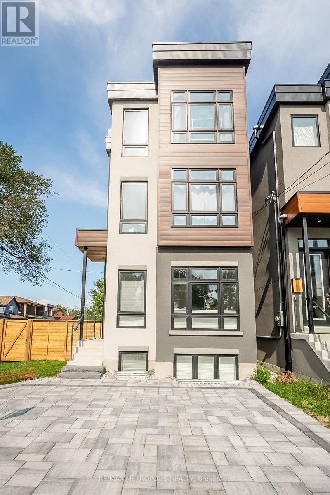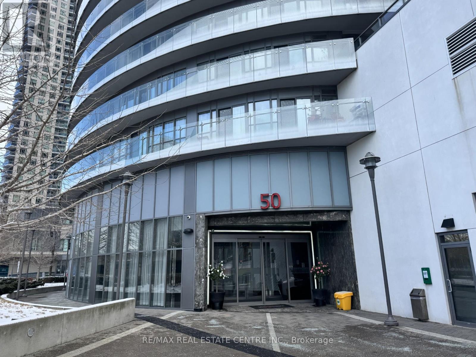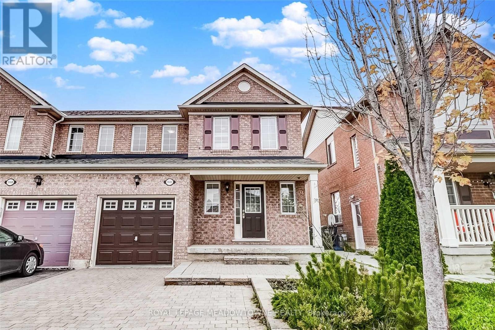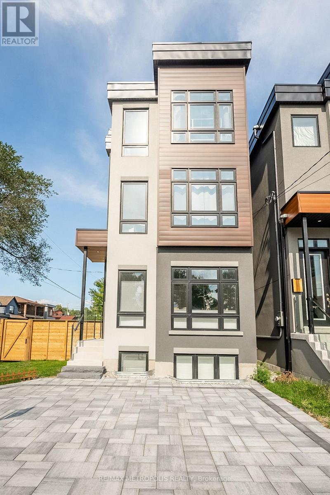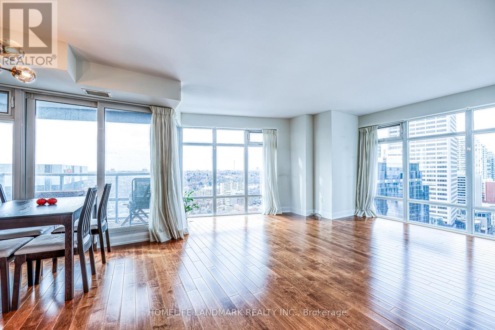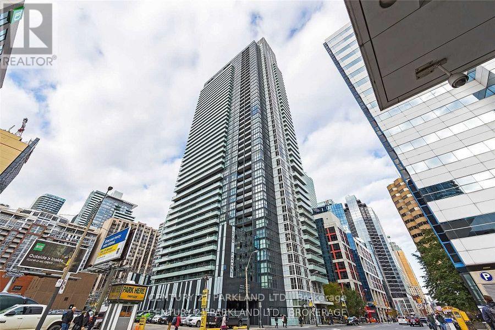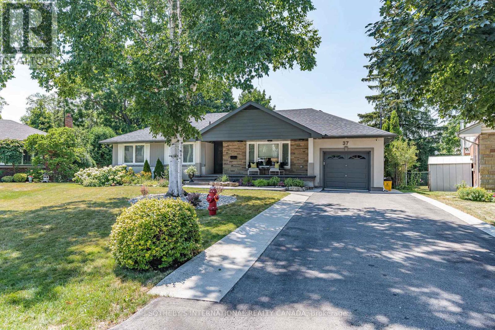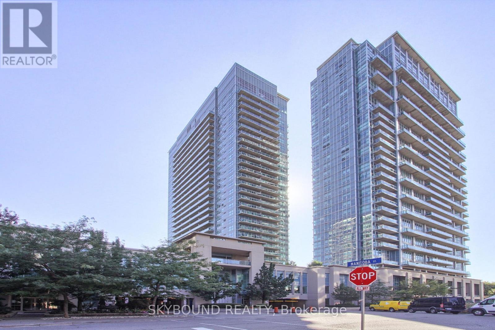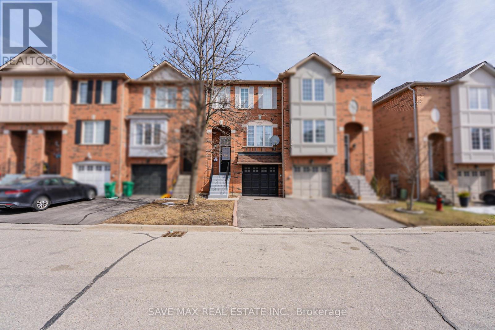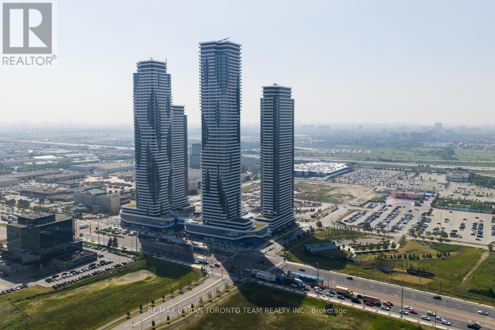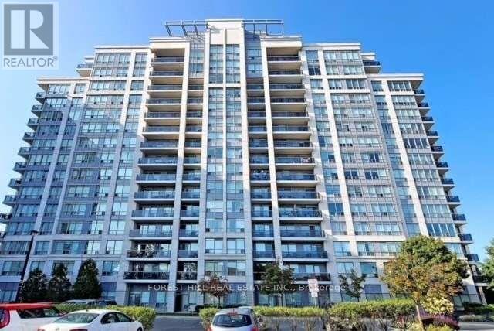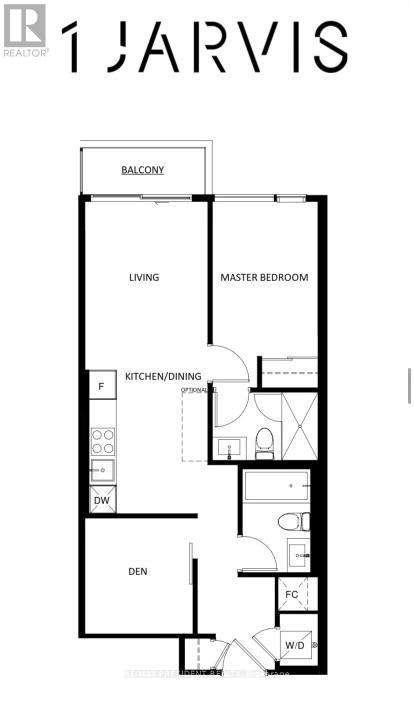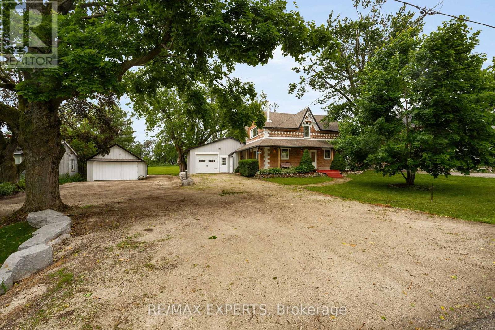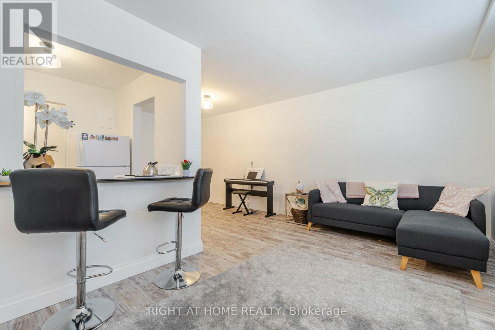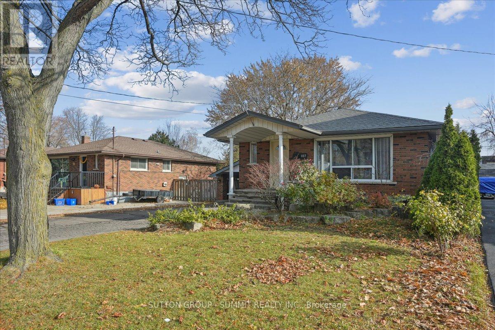225 - 9560 Islington Avenue
Vaughan, Ontario
***TWO PARKING SPOTS*** Welcome to this stunning, sun-filled townhome nestled in one of Woodbridge's most desirable and family-friendly neighbourhoods Sonoma Village. Designed with modern comfort and style in mind, this spacious residence boasts soaring 9-foot ceilings, abundant natural light from large windows, and sleek laminate flooring throughout creating a bright and airy ambiance perfect for todays lifestyle. This beautifully appointed home features 2 generously sized bedrooms, 2.5 elegant bathrooms, and an open-concept layout ideal for both everyday living and entertaining. The true showstopper? An enormous private rooftop terrace, partially covered and complete with a gas BBQ hookup your personal outdoor oasis for dining, relaxing, and enjoying the views. Enjoy the convenience of 2 dedicated underground parking spots and a location that's second to none. Step outside and you're just a short walk to Food Basic Grocery, Tim Hortons, restaurants, parks, scenic trails, and excellent schools. Commuters will appreciate easy access to Highways 427, 400, and 407, making travel across the GTA seamless. Plus, you're only minutes from Vaughan Mills Mall and the charming shops and cafes of Kleinburg Village. This is more than a home it's a lifestyle of comfort, convenience, and luxury in a safe, welcoming community. (id:61852)
Royal LePage Premium One Realty
3615 - 8 Interchange Way
Vaughan, Ontario
Festival Tower C - Brand New Building (going through final construction stages) 541 sq feet - 1 Bedroom plus Den & 1 Full bathroom, Balcony - Open concept kitchen living room, - ensuite laundry, stainless steel kitchen appliances included. Engineered hardwood floors, stone counter tops. (id:61852)
RE/MAX Urban Toronto Team Realty Inc.
2109 - 2575 Danforth Avenue
Toronto, Ontario
This beautifully renovated suite offers a bright, airy layout perfect for modern living. The kitchen boasts ample cabinetry and energy-efficient appliances, combining style and functionality. A comfortable, move-in-ready home designed for everyday living and entertaining. Step outside and you're in a vibrant community with endless dining options, unique boutiques, and plenty of parks and green spaces-perfect for an active lifestyle. With the subway and GO Transit just steps away, getting around the city has never been easier.A perfect place to call home in one of Toronto's most lively and connected neighbourhoods. (id:61852)
Royal LePage Real Estate Services Ltd.
205 - 10 Inn On The Park Drive
Toronto, Ontario
Experience loft-style luxury in this stunning 2-bedroom condo featuring soaring 14-foot ceilings and a rare direct walk-out to your own private patio oasis. The upgraded Miele appliance package elevates the gourmet kitchen, centered around an impressive 8-foot, 2-inch-thick waterfall island that's perfect for cooking and entertaining. Combining modern elegance with exceptional indoor-outdoor living, this home offers a truly elevated lifestyle. Experience loft-style luxury in this stunning 2-bedroom condo featuring soaring 14-foot ceilings and a rare direct walk-out to your own private patio oasis. The upgraded Miele appliance package elevates the gourmet kitchen, centered around an impressive 8-foot, 2-inch-thick waterfall island that's perfect for cooking and entertaining. Combining modern elegance with exceptional indoor-outdoor living, this home offers a truly elevated lifestyle. (id:61852)
Del Realty Incorporated
(Bsmt) 2 - 11 Daleridge Crescent
Brampton, Ontario
Huge House Brand New , Legal Basement Available At The Best Location For A+++ Tenants. 2 Big Bedrooms With 1 Newly Built Washroom On A Large Premium Lot In The Most Demanding Area In Bram East. All Oversized Bedrooms. A Large Tiled Kitchen With Lots Of Cabinets & Pantry. Steps Away From Schools And Worship Places. (id:61852)
Century 21 People's Choice Realty Inc.
Bsmt - 44 Mcclellan Road
Caledon, Ontario
***FULLY RENOVATED, CONTEMPORARY & SPACIOUS*** Settle in to a mature quiet neighbourhood in the quaint historic village of Alton while enjoying this beautiful 2 BED, 1 BATH basement apartment with 2 PARKING SPOTS! Luxury vinyl flooring throughout, LED pot lights and Open Concept layout for the Living, Dining & Kitchen areas - this unit would be great for a professional couple or small family. Gorgeous 3-PC bathroom with modern ceramic tiles & walk-in shower. Convenient ensuite Laundry with bonus laundry wash sink, deep freezer and extra storage space in utility room & under stairs. (*Utilities NOT included with Rent - 40% of bills paid directly to Upper tenant, approx $175-200/month for Heat, Hydro & Water.) Situated in the Hills of Headwaters region, take in the serenity of country living in this charming town boasting excellent Schools, Parks, Culture and Community. Discover local dining at Gather Cafe & Rays 3rd Generation Bakery. Experience Arts & Events at Alton Mill Centre and Paul Morin Studios, both in renovated heritage buildings. Relax with a rural getaway at the Millcroft Inn & Spa, including hot springs & fine dining. Explore nature while you hike the Pinnacle or Cataract trails along the stunning Credit River. Leisure lifestyle with championship TPC Golf at Osprey Valley. Short drive to Orangeville, with all the Big Box & Grocery stores, Rec Centres, Entertainment, and more! Work quietly from home OR enjoy an easy commute, only 10mins to Hwy 10 connecting to the GTA. Private separate side entrance & approx 1,500 sqft of fabulous living space - all set to go for a FEB. 1st move in date! (id:61852)
Royal LePage Real Estate Associates
94 Leacrest Street
Brampton, Ontario
Semi-detached renovated house. Near Bramalea city center, parks, school, bus stop 2mins away, grocery stores and Highway 410. (id:61852)
Homelife G1 Realty Inc.
(1st Bsmt) - 11 Daleridge Crescent
Brampton, Ontario
Huge House Brand New , Legal Basement Available At The Best Location For A+++ Tenants. 1 Big Bedrooms With 1 Newly Built Washroom On A Large Premium Lot In The Most Demanding Area In Bram East. All Oversized Bedrooms. A Large Tiled Kitchen With Lots Of Cabinets & Pantry. Steps Away From Schools And Worship Places. (id:61852)
Century 21 People's Choice Realty Inc.
Entire - 27 Thornton Avenue
Toronto, Ontario
Welcome to this 3-storey corner Toronto home that's fully furnished with an up-to-date decor & an assortment of luxury features. All utilities (heat, hydro, water) are included. The open-concept living space is a perfect place to relax after a long day or host a family gathering. The 65-inch Samsung The Frame TV provides over 10,000+ channels & movies On Demand through the included Android Box & IPTV service which is perfect for those that enjoy movies & shows. Bell Fibe high speed internet is included; therefore, you can stream movies, watch videos & work from home with ease. The private driveway consists of 2 parking spaces & is also included in the rent. 1 EV charger spot is also available for use if you have an electric car. Kitchen is equipped with stainless steel appliances, small appliances, cookware, & cutlery. The large centre island is ideal size for the breakfast area & cooking your favourite dishes. The dining area has a large table - perfect for family & friends gatherings. The powder room is conveniently situated next to the foyer area & the dining room. The upper levels of the home consists of 3 spacious bedrooms, lots of closet space & additional full washrooms. All bedrooms are tastefully furnished with consistent style. The primary bedroom, located on the 2nd level, offers a his/hers closet, a 4 piece ensuite & a walkout to a large patio with outside furniture. Coffee lovers will absolutely enjoy the second-floor patio where they can savor their morning fill, while the main-level outdoor space provides a great platform for entertaining, just sitting down & BBQing with friends! Additionally the home features hardwood floorling throughout, the ensuite washer & dryer for added convenience, & office space in the 2nd bedroom. Easy access to TTC bus routes & future Eglinton Crosstown LRT, connecting you to the rest of the city with ease. Close to parks, schools, shopping, dining, & community center. Short-term option is available. (id:61852)
RE/MAX Metropolis Realty
2201 - 50 Absolute Avenue
Mississauga, Ontario
Amazing Opportunity To Rent! 2+1 Unit With 2 Full Washrooms. Utilities Included Except Hydro!! Functionally Laid Out And Loaded W/Stunning Upgrades: Quartz Counter Tops, Upgraded Floors & Baths W/Carrara Marble, High End Steel Appliances. Total Area 1160 Sq. Ft Including Wrap- Around Balcony Offering Unobstructed Panoramic View. Walking Distance To Sq.1, Minutes To Transportation, Hwys, Local Amenities, Shopping, Schools And So Much More (id:61852)
RE/MAX Real Estate Centre Inc.
1470 Pate Court
Mississauga, Ontario
Beautiful Mattamy Built Semi Bright Open Concept, Interlock Patio. W/Fully Fenced Yard, Backs Onto Large Park. Access From Garage, Main Floor Featuring Led Pot Light, Laminate Flooring, Hardwood Staircase Iron Pickets, Quartz Counter-Top, Led Pot Lights in main level, Located On A Quiet Court In The Heart Of Mississauga. Walk To Heartland Shopping Mall, Transit At The Doorstep, Great Schools Around. No Pets. (id:61852)
Royal LePage Meadowtowne Realty
27 Thornton Avenue
Toronto, Ontario
Welcome to this 3-storey corner Toronto home that's fully furnished with an up-to-date decor & an assortment of luxury features. All utilities (heat, hydro, water) are included. The open-concept living space is a perfect place to relax after a long day or host a family gathering. The 65-inch Samsung The Frame TV provides over 10,000+ channels & movies On Demand through the included Android Box & IPTV service which is perfect for those that enjoy movies & shows. Bell Fibe high speed internet is included; therefore, you can stream movies, watch videos & work from home with ease. The private driveway consists of 2 parking spaces & is also included in the rent. 1 EV charger spot is also available for use if you have an electric car. Kitchen is equipped with stainless steel appliances, small appliances, cookware, & cutlery. The large centre island is ideal size for the breakfast area & cooking your favourite dishes. The dining area has a large table - perfect for family & friends gatherings. The powder room is conveniently situated next to the foyer area & the dining room. The upper levels of the home consists of 3 spacious bedrooms, lots of closet space & additional full washrooms. All bedrooms are tastefully furnished with consistent style. The primary bedroom, located on the 2nd level, offers a his/hers closet, a 4 piece ensuite & a walkout to a large patio with outside furniture. Coffee lovers will absolutely enjoy the second-floor patio where they can savor their morning fill, while the main-level outdoor space provides a great platform for entertaining, just sitting down & BBQing with friends! Additionally the home features hardwood floorling throughout, the ensuite washer & dryer for added convenience, & office space in the 2nd bedroom. Easy access to TTC bus routes & future Eglinton Crosstown LRT, connecting you to the rest of the city with ease. Close to parks, schools, shopping, dining, & community center. Short-term option is available. (id:61852)
RE/MAX Metropolis Realty
2408 - 2181 Yonge Street
Toronto, Ontario
Spectacular, Rarely-Offered, Spacious Corner Unit On A High Floor. Amazing Laid-Out 2Bdrm&2Wshrm&2Blcn Floor Plan W/ Floor To Ceiling Windows. Unobstructed North West Views Of Toronto Skyline. Spacious Bedrooms With Master W/ Ensuite & W/I Closet. Numerous Upgrades Including Kitchen, Bathrooms And Lighting. Fantastic Building Facilities Such As Pool, Steam & Sauna, Gym, Theater, Meeting Rooms, Guest Suite And Concierge. (id:61852)
Homelife Landmark Realty Inc.
4205 - 300 Front Street W
Toronto, Ontario
Spacious Corner 1 Bedroom, 1 Bath Unit (Model 1Ga), Laminate Throughout W/Ne Exposure @ Tridel's Atmosphere. Great Location, Phenomenal Amenities Including Infinity Pool, Outdoor W/Cabana & Bbq Area. 24 Hr. Concierge, Guest Suites, Gym, Whirlpool, Fitness & Yoga, Party & Meeting Rooms, Visitor Parking, Fireplace Lounge, Dinning Room, Billiards Room & Theatre Starbucks At Your Doorsteps (id:61852)
Century 21 Parkland Ltd.
Lower - 37 Donn Avenue
Hamilton, Ontario
Available January 1, 2026, this spacious 1-bedroom, 1,000 sq ft basement in-law suite is located in the heart of Old Stoney Creek, at the end of a quiet court in a mature and peaceful neighbourhood. The suite features a brand new, full-size kitchen with all new appliances, a large 3-piece bathroom, a generous laundry room, and plenty of storage with two large closets and additional storage areas. Bright and welcoming, the unit includes two oversized legal egress windows that allow for plenty of natural light. It also offers a private, separate entrance and front outdoor parking. Situated within walking distance to bus routes, schools, shopping plazas, parks, and more, this suite offers both comfort and accessibility in one of Stoney Creek's most charming areas. Landlord is willing to semi-furnish the unit upon request. (id:61852)
Sotheby's International Realty Canada
2723 - 165 Legion Road N
Toronto, Ontario
Beautiful 1 Bedroom Condo Apartment with open view.from the balcony. Available February 1, 2026. 9" Ceilings, Spacious, clean and bright..Engineered Hardwood Floors, Modern Kitchen With Stainless Steel Appliances, Beautiful Bathroom , Open Balcony With Lake Views. Steps Away From Waterfront. Close To Restaurants, Shops, Transit, Trail, Parks & More! Building Has 24 Hr Concierge, Indoor And Outdoor Pool, Gym, Party Room, Visitors Parking & More. One parking spot included. No locker. (id:61852)
Skybound Realty
65 - 2 Clay Brick Court
Brampton, Ontario
Looking for the perfect cozy space to call home? This beautifully furnished studio-style room features a private full bathroom & Closet. Walk-out Basement Backing on to True Ravine. Enjoy the comfort of your own separate entrance and access to a shared laundry area. This unique space comes complete with a small kitchenette, mini fridge and sink. Owners take great pride in their home and are seeking an AAA tenant who will appreciate and care for the space as their own Located in a quiet, family-friendly neighbourhood. Walking Distance to Walmart, Transit & all other amenities. (id:61852)
Save Max Real Estate Inc.
2110 - 8 Interchange Way
Vaughan, Ontario
Festival Tower C - Brand New Building (going through final construction stages) 541 sq feet - 1 Bedroom plus Den & 1 Full bathroom, Balcony - 543 sq ft Open concept kitchen living room, - ensuite laundry, stainless steel kitchen appliances included. Engineered hardwood floors, stone counter tops. 1 Locker Included (id:61852)
RE/MAX Urban Toronto Team Realty Inc.
1216 - 50 Disera Drive
Vaughan, Ontario
Bright and Spacious Two Bedroom + Den, Two Bathroom Unit In The Heart Of Thornhill. Open Concept Functional Layout. Granite Countertop. Large Balcony Overlooking South Exposure Full Of Natural Light!1 Parking and 1 Locker Included! Amenities: Pool, Gym, Jacuzzi, Sauna, Party & Game Room! Minutes To Promenade Mall, Public Transit, Shopping, Retail, Disera Village, Zoned For High Reputation Schools, Highway 7 & 407! (id:61852)
Forest Hill Real Estate Inc.
225 Essex Avenue E
Richmond Hill, Ontario
Exquisite 3-Bedroom Bungalow on a Prestigious 50 x 150 Lot. This high-efficiency home features newer windows, a brand-new furnace, heat pump, and air conditioning system, ensuring year-round comfort and energy savings. This stunning residence offers sophisticated design, unparalleled craftsmanship, and exceptional functionality, featuring a fully self-contained lower-level apartment with a private entrance perfect for extended family or generating rental income with complete privacy. Luxury Features: Three Sunlit Bedrooms with refined finishes and generous closet space Designer Bathrooms featuring premium fixtures and elegant tile work, Chefs Kitchen with contemporary cabinetry, high-end finishes, and sleek design Full Lower-Level Suite with a private entrance, complete with its own living area, kitchen, and bath Two Complete Sets of Brand-New Appliances (10 total)turnkey luxury for both levels Expansive Landscaped Lot (50 x 150) offering unmatched outdoor potential Ample Parking Space with a long private driveway Location:Nestled in a prestigious, family-friendly neighbourhood close to top-rated schools, fine dining, parks, and transit, this home strikes the perfect balance of serenity and convenience.This is a rare opportunity to own a fully renovated, income-generating property on an oversized lot. A true masterpiece ready for you to move in and enjoy. (id:61852)
Right At Home Realty
1117 - 1 Jarvis Street
Hamilton, Ontario
Welcome to Modern 1 Bdrm + Den with 2 Washrooms. Very well designed for modern living. Walking Distance to All Amenities Like Restaurants, Bars, Cafes, Museums and Entertainment. Close to McMaster University, Hill field College, Mohawk College, Quick Access to Multiple Commuting Options: Go Station, Highway 403, QEW. (id:61852)
RE/MAX President Realty
598320 2nd Line W
Mulmur, Ontario
Step into the charm of yesteryear with all the comforts of today at this stunning century home in the heart of Honeywood. Sitting proudly on a picturesque 97 x 330 ft lot, this beautifully restored and thoughtfully upgraded residence offers the perfect blend of timeless character and modern luxury.Inside, youll fall in love with the magazine-worthy interior that effortlessly marries classic craftsmanship with sleek designer finishes. The chef-inspired kitchen is a true showstopper complete with stainless steel appliances, an oversized centre island, and a dream stove worthy of a professional. It's the perfect space for entertaining, cooking, or simply enjoying everyday life in style.Every room in this home has been curated with care, offering bright, spacious living areas that exude warmth and sophistication. From wide plank floors to custom lighting, the attention to detail is second to none.Outside, enjoy the wide-open space of your expansive lot, perfect for family fun, gardening, or quiet moments under the stars. The detached shop with a hoist adds incredible value for hobbyists, car enthusiasts, or those needing a versatile workspace.This is more than just a home its a lifestyle. A rare opportunity to own a piece of Ontario history, completely updated for todays modern living. Make your move to Honeywood where country charm meets contemporary comfort. All new electrical 200amp service + rough in for 60amp service to shop. In floor heat in all bathrooms, All new appliances including furnace, water heater and sump pit/pump with battery back up. New attic insulation blow in above garage and addition. All new windows and doors 2024. New roof house and shop 2024. All new plumbing fixtures plumbed with pex. Fibre optic rough in at curb. All LED pot lights, Engineered hardwood flooring throughout. Commercial soft close/open pocket doors. Solid wood doors and trim throughout. NEW SEPTIC and WELL PUMP INSTALLED NOV 2025 (id:61852)
RE/MAX Experts
103 - 57 Mericourt Road
Hamilton, Ontario
This spacious 2-bedroom condo is located in Old Dundas, within walking distance to McMaster University and close to bus routes for easy commuting. The area offers plenty of nearby amenities and trails, making it a convenient and comfortable place to live. Inside, you'll find a bright and well-laid-out unit with large windows that bring in plenty of natural light, along with generous storage throughout. The building is quiet and well-maintained, with on-site laundry available. Cats are permitted (no dogs). Rent Includes: Heat, Water, Building maintenance1 parking space A+ Tenants Responsible For: Hydro (approx. $40/month) Tenant insurance (id:61852)
Right At Home Realty
107 Deschene Avenue
Hamilton, Ontario
Extremely deceiving from the outside. With approximately 2,800 sq. ft. of total living space, there's room for everyone. This home offers 4 bedrooms, 3 bathrooms and a separate studio in-law suite. Step inside and prepare to be impressed-this beautifully updated bungalow offers far more than meets the eye. From the moment you enter, you're welcomed by a bright and spacious living room featuring gleaming hardwood floors, modern pot lighting, and an oversized picture window that fills the space with natural light. The stunning eat-in kitchen is designed for both style and function, showcasing abundant cabinetry, granite countertops, a built-in dining nook with bench seating, and stainless-steel appliances. The main level also offers two large bedrooms and an expansive spa-inspired bathroom complete with a freestanding tub and separate glass shower.Toward the back of the home, the floor plan opens into an airy dining area and a generous family room accented with hardwood flooring, pot lights, and a warm gas fireplace-an ideal setting for gatherings or quiet evenings in. This home provides exceptional versatility with two separate entrances to the lower level. A private side entrance leads to a self-contained in-law suite featuring its own kitchen, open living/bedroom layout with gas fireplace, and a 3-piece bathroom. The second staircase accesses two additional spacious bedrooms and another full 3-piece bath. Outside, enjoy a fully fenced backyard and ample parking with space for up to seven vehicles. Located in a quiet, family-friendly neighbourhood close to schools, parks, shopping, and major highways, this property offers both convenience and comfort. This is truly a home you must experience in person-its size, layout, and upgrades will surprise and delight you. Tenants would like to stay, if possible. (id:61852)
Sutton Group - Summit Realty Inc.
