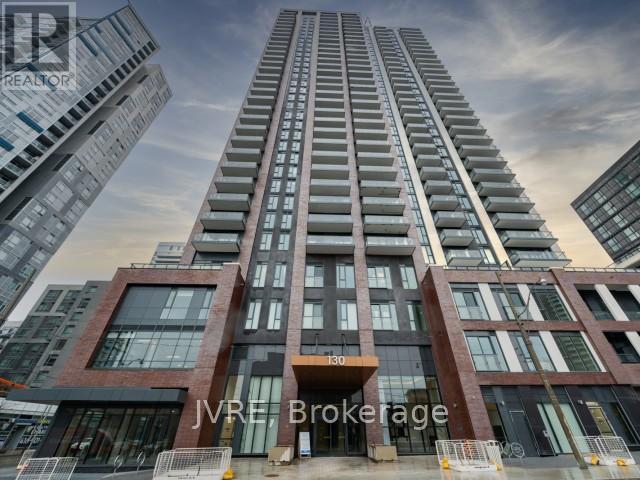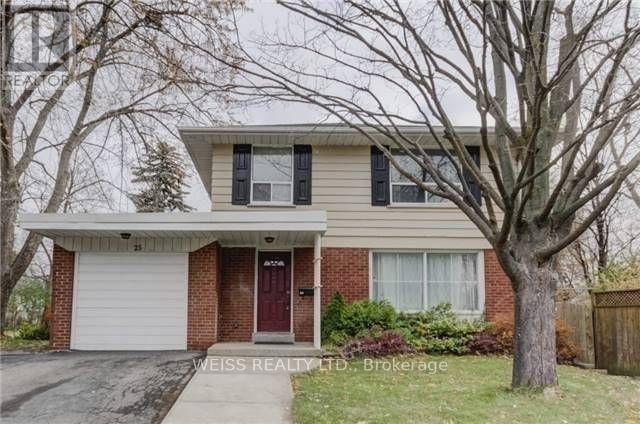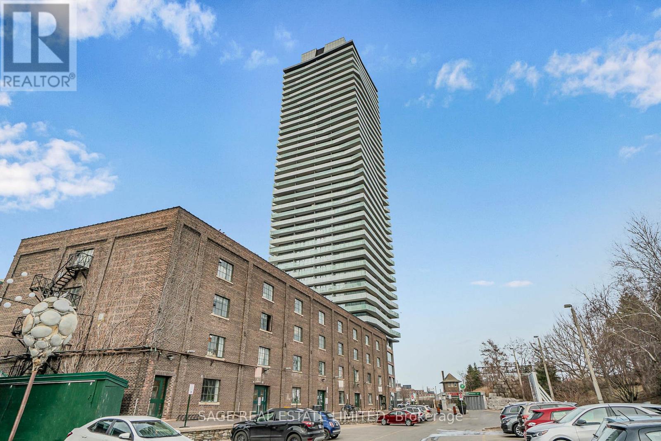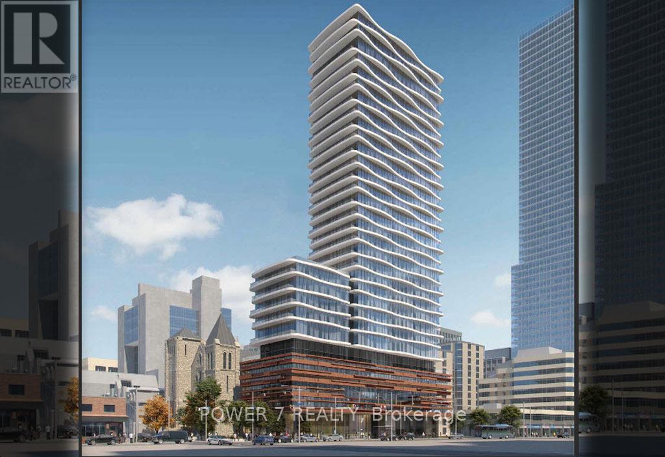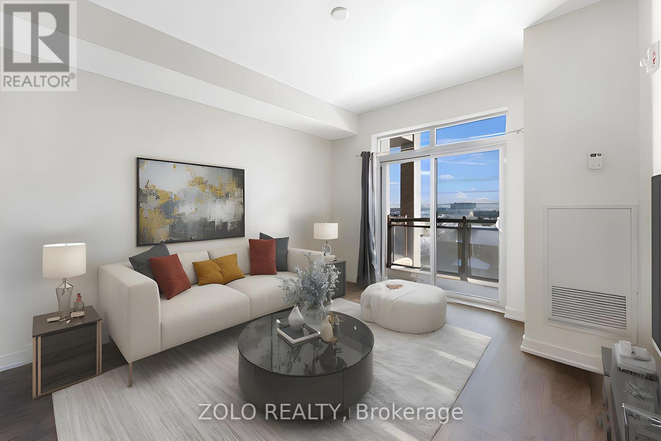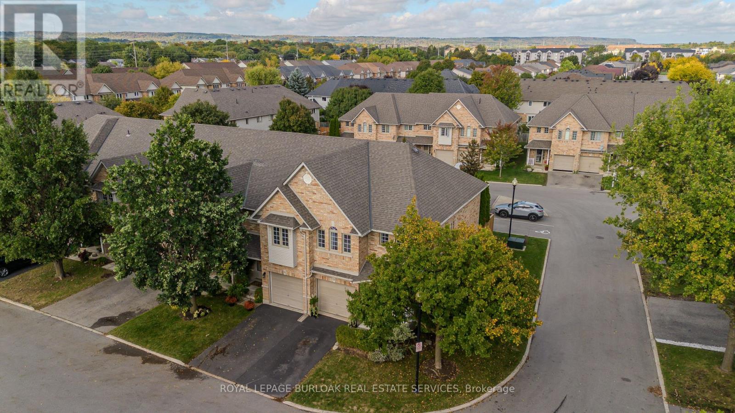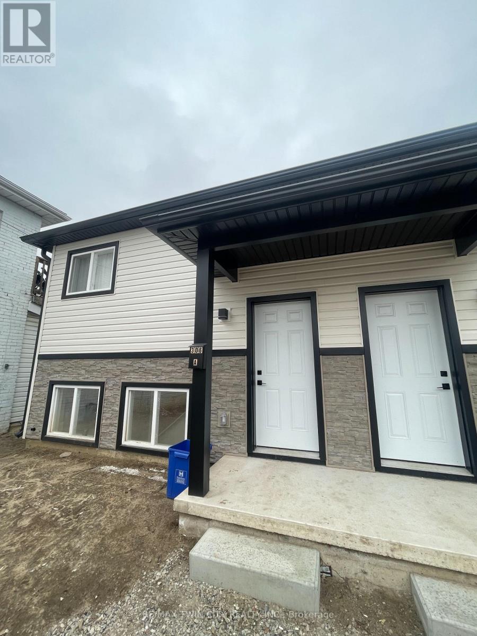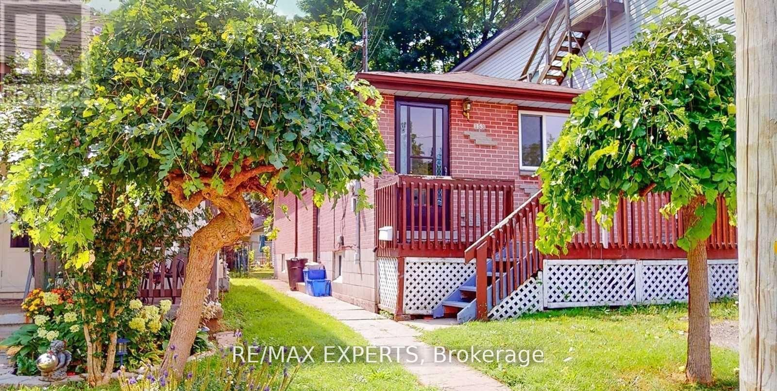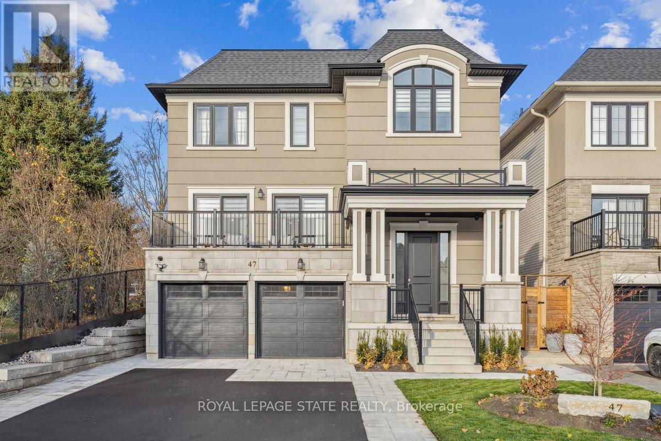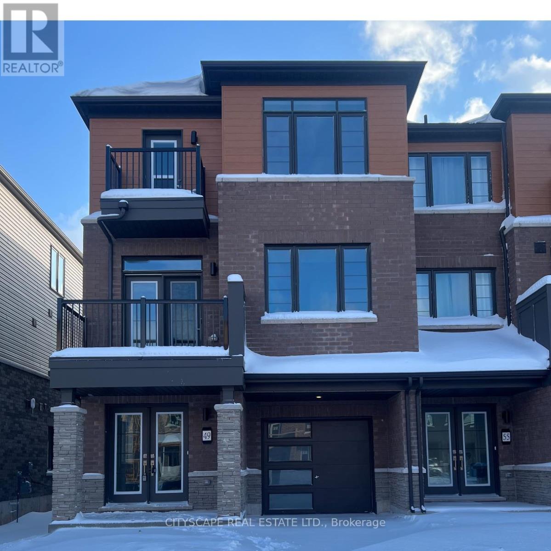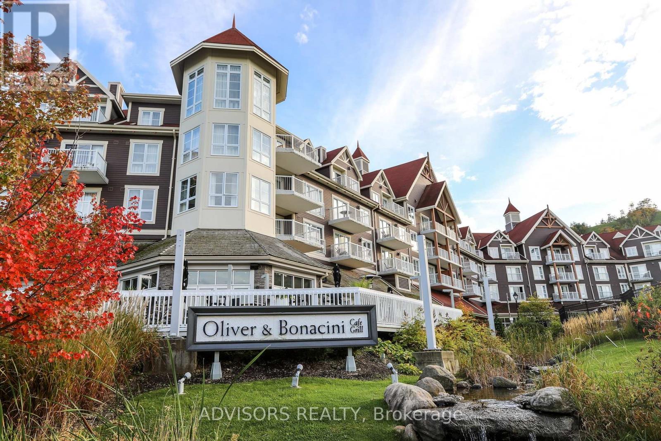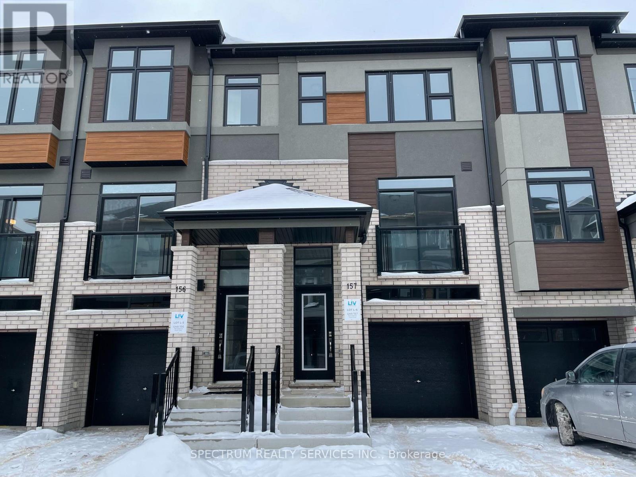1508 - 130 River Street
Toronto, Ontario
Stunning, sun-filled 2-bedroom, 2 full-bathroom condo with a spacious open-concept layout. Features a modern kitchen with quartz countertops, contemporary appliances, and floor-to-ceiling windows. Situated in regent park area, just minutes from the CN Tower, DVP, Lakeshore, and QEW. Exceptional building amenities include a fitness centre, party room, children's play area ,Arcade area, Co working space , BBQ area, and more. Prime location near universities, colleges, community centre, parks, transit, shopping, and schools. Includes parking and locker. (id:61852)
Jvre
25 Luverne Avenue
Toronto, Ontario
There was a fire in basement about a year ago, house sold in "As Is Condition". No gas, heat, electricity or water. Showings must be done by 5 pm. 2 Storey, 3 bedroom home centrally located in the GTA. Large principle rooms. Living room, dining room and family room! Separate entrance to basement apartment. Walk out from dining room to backyard. House needs complete tear out and renovation due to smoke damage. Close To Subway, Yorkdale, Skating, Library, Schools, Parks, Shopping, Restaurants And Many Synagogues. (id:61852)
Weiss Realty Ltd.
3202 - 70 Distillery Lane
Toronto, Ontario
Sweeping city and lake views meet exceptional walkability in the Distillery District's highly acclaimed Clear Spirit Condos. Just in time for spring, this bright and spacious 850 sq ft two-bedroom, two-bathroom corner suite offers a rare 350 sq ft wrap-around terrace, creating an elevated outdoor living experience with breathtaking west-facing city views. Enjoy unforgettable summer sunsets from your private terrace above the skyline. The well-maintained residence features quality upgrades, including a large built-in island with quartz countertops, ideal for both everyday living and entertaining. Located in a vibrant, sought-after community with easy access to shops, dining, transit, and trails. Available March 1. (id:61852)
Sage Real Estate Limited
3205 (Lph5) - 280 Dundas Street W
Toronto, Ontario
Rare Find in Downtown Toronto | Brand-New 3 Bedroom | Direct CN Tower Views & Expansive Balcony. Step into a life of spectacular city views and unparalleled convenience in this brand-new, expansive three-bedroom residence on vibrant Dundas West. Designed for modern living, this bright suite is flooded with natural light from floor-to-ceiling windows framing iconic, unobstructed views of the CN Tower. Your private, generous southeast balcony invites seamless indoor-outdoor living, perfect for morning coffee or evening entertaining against a breathtaking backdrop. Inside, discover a thoughtfully designed kitchen that combines sleek stainless steel appliances and elegant quartz countertops with seamless functionality. The in-suite laundry adds everyday ease, while three well-proportioned bedrooms offer true flexibility-ideal for growing families, professionals, or anyone seeking spacious, modern city living. Nestled in one of the city's most dynamic neighbourhoods, you are perfectly situated just steps from OCAD University, the AGO, the University of Toronto, and several major hospitals. Enjoy unrivalled access to the TTC, world-class dining on Queen West, eclectic shopping, and the pulse of the Entertainment District-all right at your doorstep. Residents enjoy a hotel-style suite of amenities, including: 24-hour concierge service; State-of-the-art fitness centre (cardio, weights, yoga studio); Rooftop terrace with lounges, BBQs & outdoor dining; 11th-floor outdoor terrace & lounges; Party lounge, bar, and private dining room with catering kitchen; Business lounge & co-working spaces; Art studio & creative rooms; Guest suites & meeting/media rooms. Added Convenience: A convenient parking space on P1 (#R11), featuring an elevated platform system for secure and easy vehicle storage. Directly behind, a private, oversized locker (R8) (13' x 4.6') offers ample, secure storage for seasonal items, luggage, or household overflow. (id:61852)
Power 7 Realty
418 - 2486 Old Bronte Road
Oakville, Ontario
Spacious 1 Bedroom Plus Den, 713 Sf Plus A 49 Sf Open Balcony. Enjoy The Beautiful Morning Sun From The East Facing Exposure. Kitchen With Breakfast Bar And Stainless Steel Kitchen Appliances, In-Unit Laundry, New Laminate Floors, Den Which Is Large Enough To Double As A Second Bedroom Or Nursery. Great Location Just Minutes To The Oakville Hospital, Shopping, Great Restaurants, Go Station, Hwy 407 & QEW. Some Of The Features Include Centre Island Breakfast Bar, High Quality Laminated Floors, Storage Locker Conveniently Located On The Same Floor, Rooftop Terrace With Bbq, Fitness Centre, Party Room + Much More. Includes 1 Parking Spot And 1 Locker. Only Additional Bill Is Hydro. Move in ready! **Unit is virtually staged in pictures** (id:61852)
Zolo Realty
35 - 1283 Blanshard Drive
Burlington, Ontario
Welcome to an upgraded end-unit townhome offering 2,003 sq ft of total living space, thoughtfully designed for growing families who value comfort, style, and everyday convenience. Set in the family-friendly Tansley neighbourhood, this home delivers an exceptional lifestyle just steps from parks, trails, recreation centres, everyday amenities, and with easy highway access for commuters. Curb appeal shines with a stamped concrete walkway, mature trees, lush gardens, and an inviting covered front porch-perfect for morning coffee or greeting neighbours. Inside, a welcoming entry features oversized slab tile flooring and opens to a bright, open-concept main floor with hardwood throughout. The formal dining area flows seamlessly into a warm and stylish family room, highlighted by a large window and modern stone-surround gas fireplace-ideal for cozy evenings and family gatherings. The kitchen is both functional and beautiful, showcasing herringbone marble backsplash, quartz countertops, solid wood cabinetry with deep pot and pan drawers, and a walkout to the backyard patio. A convenient2-piece powder room completes the level, while a striking wood staircase with iron spindles leads upstairs. The second level continues with hardwood flooring and offers a spacious primary retreat complete with a walk-in closet and a sleek 3-pieceensuite featuring a walk-in glass shower. Two additional bedrooms-each with custom California closets-provide comfortable space for kids, guests, or a home office, alongside a full 4-piece main bathroom. The finished lower level adds valuable living space with a generous rec room, long slab tile flooring, and a dedicated laundry room-perfect for playtime, movie nights, or a home gym. Out back, escape to a fully fenced yard that feels like a private European patio hideaway, complete with stamped concrete, privacy hedging, creeping ivy, and lush plantings-an ideal setting for outdoor dining, entertaining, or relaxing in peace. (id:61852)
Royal LePage Burloak Real Estate Services
C - 306 Dalhousie Street
Brantford, Ontario
Welcome to your newly renovated sanctuary nestled within a new-build home. This 2-bedroom, 1-bathroom lower floor unit offers a perfect blend of modern convenience and cozy charm. Step inside to discover an open-concept living space, adorned with sleek flooring and freshly painted walls, creating a welcoming ambiance. The fully equipped kitchen boasts ample cabinet space, inviting your culinary adventures. Relax and unwind in the bedrooms, offering generous closet space for all your storage needs. The pristine bathroom features contemporary fixtures and a soothing atmosphere, perfect for unwinding after a long day. With its convenient location and stylish upgrades, this home is the epitome of comfortable living. Steps to downtown, transit routes, Laurier University, Library, and all other amenities, you may not even need the parking space provided! Don't forget about the in-unit laundry, as well as thermostat control! (id:61852)
RE/MAX Twin City Realty Inc.
153 Ward Avenue
Hamilton, Ontario
Welcome To Your New Family Home In The Beautiful Ainsley Wood Residential Neighbourhood of Hamilton, Ontario. This 3+2 Bedroom, 2 Bathroom Home Features A Beautiful Brick Exterior With A Back Deck Overlooking Your Private Backyard. Enjoy Updating Flooring, Easy Parking, And A Side Entrance For Easy Entertaining And Foot Traffic Flow. The Main Floor's 3 Bedrooms, Living Room And Kitchen Are Complete With A Bathroom Featuring A Spacious Tub Designed For Relaxing. Downstairs, A Large Basement Boasts Its Own Private Bedroom, Updated Bathroom, Ample Storage And Laundry. Enjoy Living Next To Both Alexander Park And Main Street With Plenty Of Green Space And Resources Nearby In The Beautiful Neighborhood Of Ainsley Wood, Hamilton. Not Only Are There Parks, Transit & Trails Nearby, But The Forest-Covered Escarpment, Rail Trail, Alexander Park, Stroud Park, Catholic Schools, Several Churches And Community Associations Make This Neighbourhood Perfect For A Growing Family (id:61852)
RE/MAX Experts
47 Cielo Court
Hamilton, Ontario
Welcome to this exceptional four-year-new DiCenzo build offering over 3000 sq ft of total living space! Nestled on a private court, the property captivates immediately with pristine curb appeal, including a newly completed interlocking-stone driveway. As soon as you enter into the spacious foyer, it's clear no upgrade has been overlooked. The open-concept main level features an elegant dining room with floor-to-ceiling windows and a walkout to the front balcony. The chef's kitchen is beautifully appointed with premium appliances, abundant cabinetry, endless upgrades, and a versatile oversized front closet ideal for a dream pantry. Sliding doors lead to a covered porch perfect for summer entertaining. Floor-to-ceiling windows continue in the living room with double sliding French doors, custom built-ins, and a gas fireplace. A private powder room completes this level. The staircase with built-in lighting leads to three generously sized bedrooms. Bedrooms two and three share a Jack-and-Jill bathroom, and a dedicated laundry area adds convenience. The primary suite is a true retreat with dual walk-in closets and a luxurious five-piece ensuite. The lower level, with a separate entrance from the double-car garage, has been newly finished to include a secondary living area with custom built-ins, a three-piece bathroom, and an office or potential fourth bedroom with an egress window-ideal for extended family or guests. Outside, the backyard is designed for relaxation and entertainment with a covered porch, expansive fully fenced yard, and dedicated play area. This home is truly move-in ready and offers an exceptional lifestyle. Book your private showing today! (id:61852)
Royal LePage State Realty
49 Pogie Drive
Welland, Ontario
Welcome to 49 Pogie Drive, Dain City, Welland - a brand-new 3-bedroom, 2-bathroom townhouse offering a modern living space. Featuring upgraded builder finishes, an open-concept layout, brand-new appliances, and a sleek contemporary design, this home also includes an attached garage and private driveway. Ideally located within walking distance to the Welland Canal, scenic trails, and nearby parks, it offers comfort and convenience in a growing community-perfect for leasing (id:61852)
Cityscape Real Estate Ltd.
370 - 220 Gord Canning Drive
Blue Mountains, Ontario
BREATHTAKING VIEW OF THE MILLPOND AND VILLAGE! TWO-BEDROOM TWO BATHROOM One BALCONY WESTIN TRILLIUM HOUSE - One unique luxurious two bedroom suite with a large living room and a SPECIAL BAY WINDOW in The Westin Trillium House which is the Blue Mountain's only 4-star condominium-hotel located at the base of Blue Mountain Resort's ski hills. This highly desirable resort condominium has one bed in the master bedroom, one bed in the second bedroom, large living room with bay window and a sofa bed, A LARGE WALK-OUT BALCONY ALONG WITH MASTER BEDROOM AND LIVING ROOM, two bathrooms attached to each rooms. The whole suite including bathrooms were NEWLY FULLY FURNISHED WITH EXPENSES OF MORE THAN 55K RECENTLY. Bathrooms are situated on either side of the spacious living and dining area, providing privacy for each bedroom. Unique large living room with floor-to-ceiling gas fireplace, pull out sofa and sliding doors with UNIQUE BIG BAY WINDOW EXPOSURE LEADING OUT TO THE BALCONY OVERLOOKING THE BEAUTIFUL SKI RESORT LAKE AND VILLAGE VIEW. Large dining area with seating for eight and full kitchen with full-sized appliances. Freely use and enjoy the Westin work-out area and sauna, year round heated outdoor pool, hot tubs and lounging areas. The suite participates in the Blue Mountain Village Rental Program, generating strong, consistent returns, while still allowing owner use. Condo fees include all utilities. (id:61852)
Advisors Realty
157 - 660 Colborne Street W
Brantford, Ontario
Welcome to 157-660 Colborne Street West, quietly nestled in the growing, picturesque Sienna woods west community. Located minutes from downtown, schools, major amenities, parks and so much more, this brand-new home is ideal for almost anyone. Indulge in open-concept living, naturally sunlit rooms, with a mix of modern and contemporary design. The Main level features a dedicated great room with a separate kitchen and dining area, with the added convenience of main-floor laundry. The intentionally curated upper level includes a spacious primary bedroom, walk-in closet and added ensuite. Throughout this floor, you'll find two additional bedrooms and a full secondary bathroom. Spend the day in the neighboring park behind the home or have cozy summer nights in your private backyard. You'll also have access to two dedicated parking spaces, as well as more than ample visitor parking just a short walk from the home. Book your private showing today before it's too late! (id:61852)
Spectrum Realty Services Inc.
