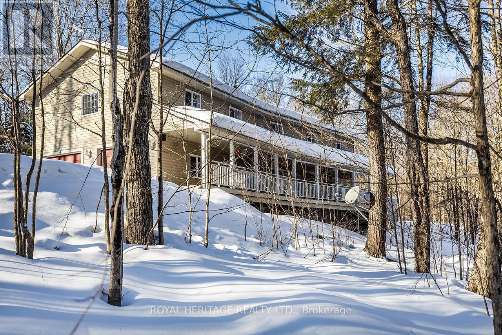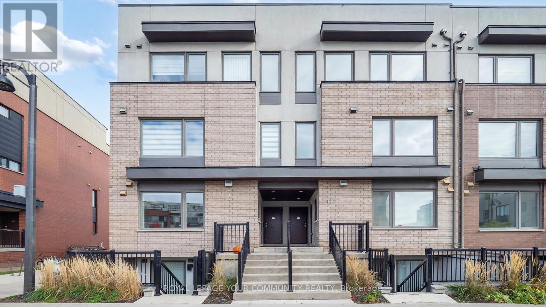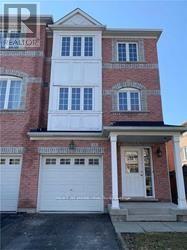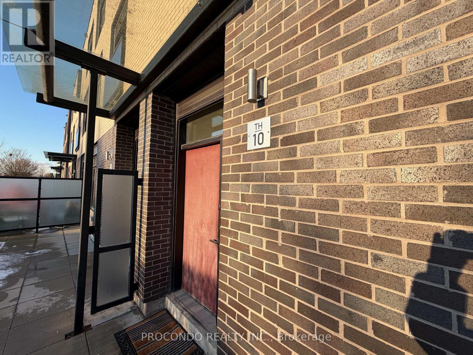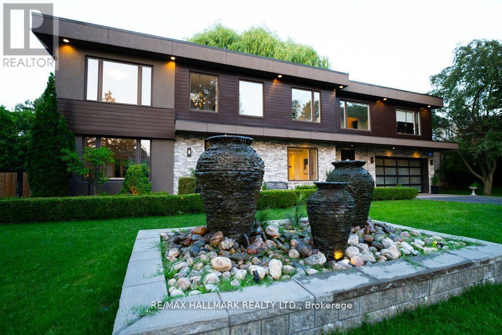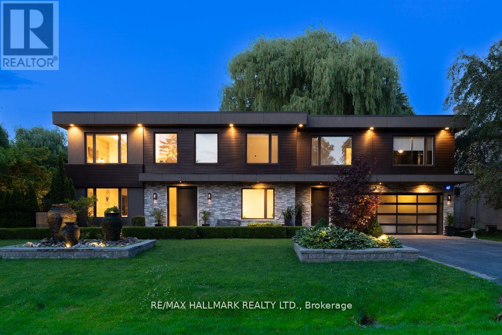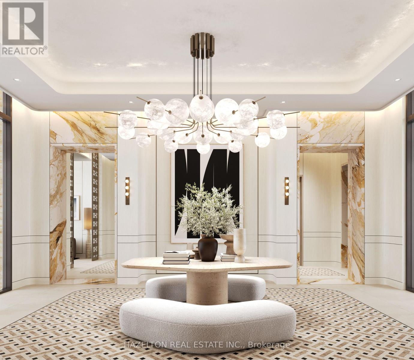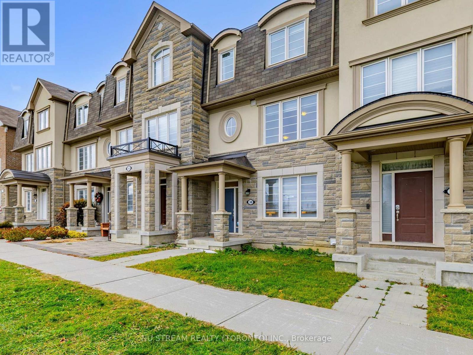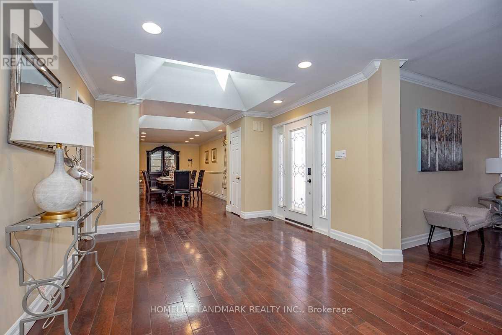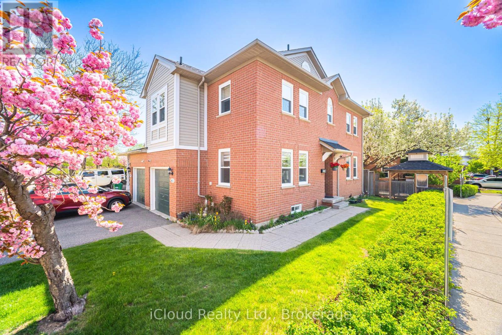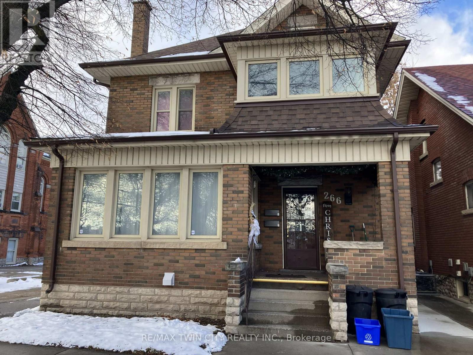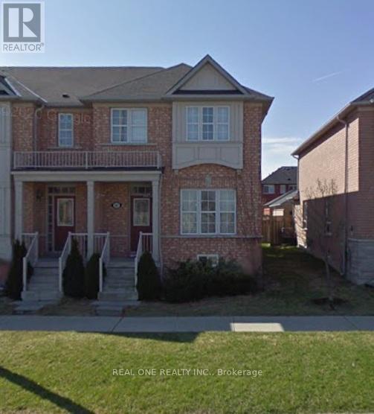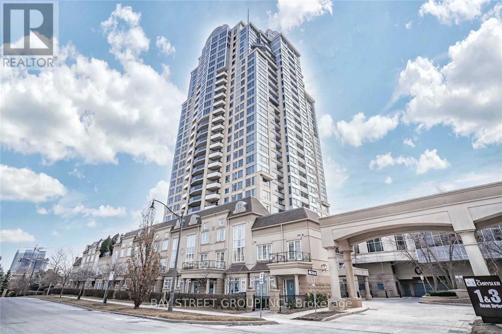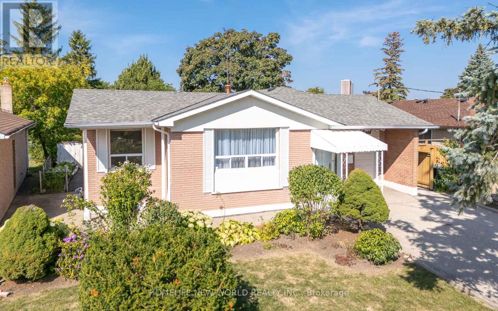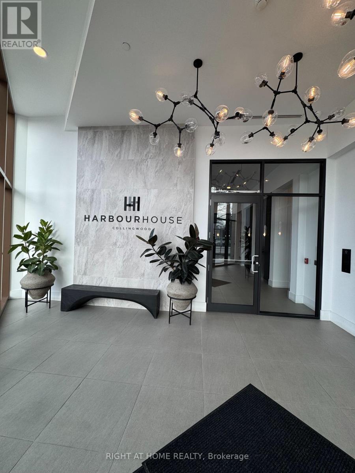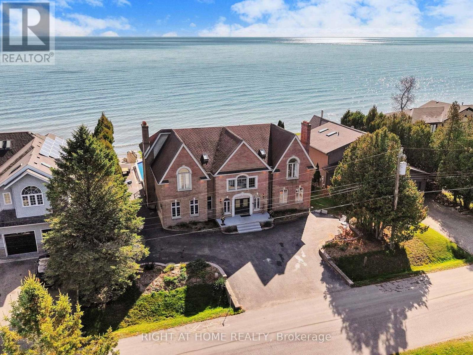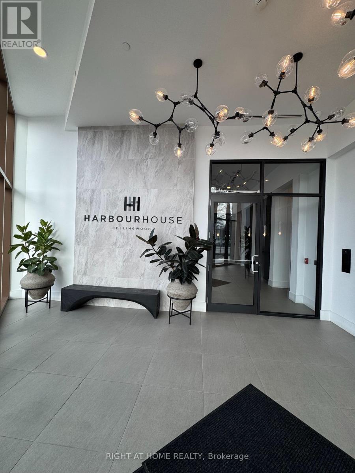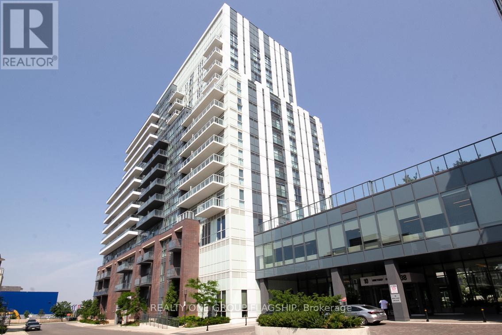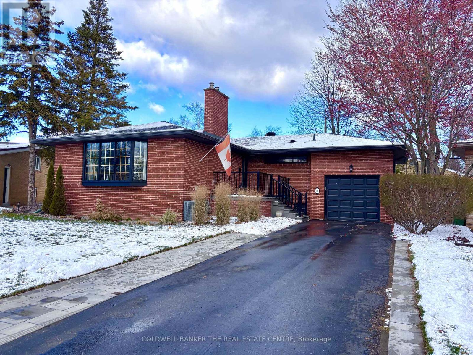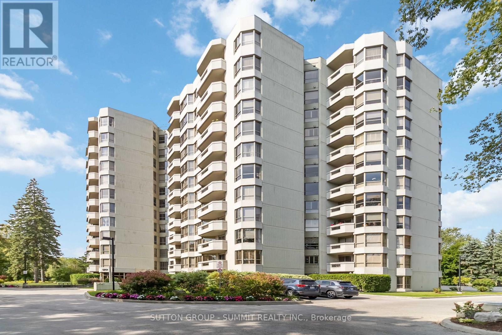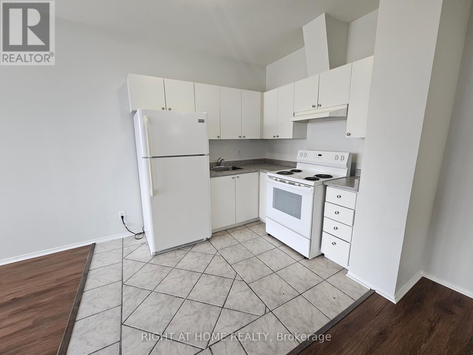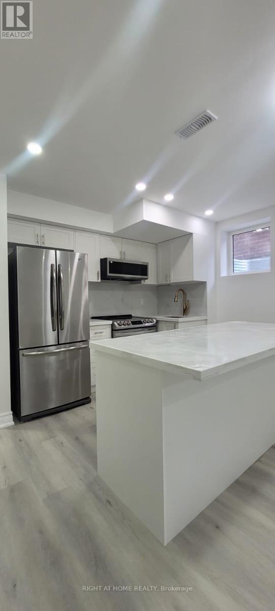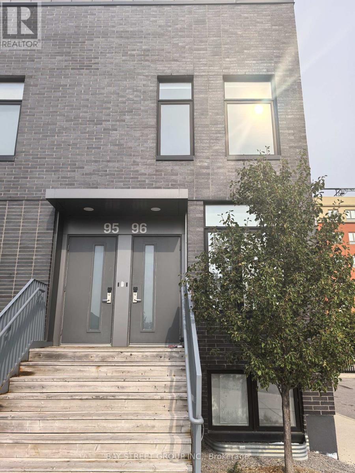1030 Purbrook Road
Bracebridge, Ontario
Your New Muskoka Homestead awaits you, welcome to 1030 Purbrook Road. This 4-bed, 3-bath country retreat sits on 2.5 acres of beautiful Muskoka nestled amongst a mix of hardwood and traditional granite rock. The kitchen features stainless steel appliances, a granite island, pantry, and pot lights and spills out into a formal eating/dining room with gorgeous double doors and magnificent forest views. Ground floor also offers convenient and spacious Living room , with cozy woodstove and Family room . Stunning staircase takes you to upper floor where you will find the Primary bedroom with walk-in closet and ensuite with a double vanity, jetted tub, and walk-in shower. Indulge in the massive theatre/rec room with a projector and screen. This room is grand enough to be turned into IN-LAW suite or rental space. If there is a Car enthusiasts in the family, wait until you see the heated 29' x 25' 220v powered garage and additional single car, detached powered workshop. Experience the joys of outdoor living with a covered porch, pool and hot tub or entertain in your Very private outdoor Oasis, surrounding by century old trees. There is a Zip line out back for more Family Fun! This location offers rural living and yet only a short drive to the Town of Bracebridge where you will find Live Theatre, Restaurants, Community Centre and more. Don't go far to find snowmobile trails, Big Wind Provincial Park and Lake Muskoka! Working from home? Stay connected with highspeed Star-link Internet. This is not just a home, it is a lifestyle, one that allows you to embrace both Nature and modern amenities for you and your family for decades to come. Don't miss it! (id:61852)
Royal Heritage Realty Ltd.
110 William Duncan Road
Toronto, Ontario
Luxury double-car garage freehold townhome with nearly 3,000 sq.ft of newly finished space (2023). Features 6+2 bedrooms and 9 full 3-pc bathrooms, with every room designed as a private self-contained suite-ideal for privacy, flexibility, and high rental demand. All 8 suites are fully rented with strong, stable income. Perfect turnkey investment, sold fully furnished. 9-ft ceilings on all 3 floors and a fully finished basement provide exceptional comfort and use of space. Prime location next to Downsview Park, TTC, subway, highways, York University, schools, shopping, and all amenities. A rare high-income opportunity suitable for investors or large multi-generational families. Don't miss it (id:61852)
Homelife Landmark Realty Inc.
2 - 175 William Duncan Road
Toronto, Ontario
Welcome to Unit 2-175 William Duncan Rd at the desirable Downsview Park community. This stylish and desirable stacked townhouse has 2 bedrooms plus a den, Main level corner Unit with large windows and abundant sunlight in both the living area and bedrooms. Laminate flooring throughout the unit, Recently Renovated. The kitchen is fitted with stainless steel appliances, quartz countertops, backsplash, and a spacious center island, making it functional. The primary bedroom comes with a walk-in closet and walkout to a private balcony. This home is carpet-free and includes in-unit laundry for ultimate convenience. The den is the ideal space for a home office. Additionally, One surface parking spot conveniently located close to the unit. Close to Downsview Subway Station, TTC, GoTransit and Easy Access Hwy 401. Steps away from schools, parks, Yorkdale Mall, York University, Humber River Hospital, and every day conveniences like grocery stores, restaurants, and shops, Downsview Park, & Much More. Step outside and enjoy the nearby park and playground, along with Downsview Park's extensive amenities including lush parks, trails, Stanley Greene Park, tennis courts, and basketball facilities. With very low maintenance fees and all the nearby conveniences, this property is perfect for first-time home buyers, investors, or those looking to downsize in style. (id:61852)
RE/MAX Your Community Realty
Upper - 11 Etienne Street
Toronto, Ontario
Bright 3BR End-Unit Townhouse - Steps to Warden Station! Beautiful, spacious 3-storey end-unit townhouse (like a semi) in a prime Scarborough location. Perfect for professionals, families, healthcare & IT workers. Highlights: 3 bedrooms, 3 baths, Open-concept living/dining with hardwood floors, Large kitchen + bright breakfast area, 2-car front driveway parking. Steps to Warden Subway, TTC, schools, parks, shopping. 70% utilities paid by tenant. Move-in February. (id:61852)
Right At Home Realty
Th10 - 4070 Parkside Village Drive
Mississauga, Ontario
Located In Downtown Mississauga. Walking Distance To Sq1, Bus Stop, Go Bus, Sheridan &Library. Newly Built Luxury Townhouse. 9 Ft Ceilings, Kitchen Built In Appliances. Large Locker Room. Close To 403 & Go Train. Do Not Miss Out. Agent Verify Measurement & Details. (id:61852)
Procondo Realty Inc.
17 Hammok Crescent
Markham, Ontario
Client RemarksClient Remarks Absolutely Spectacular, Modern & Luxury Living Custom Renovated Built 2013 In Prime' Bayview Glen' Community Quiet Crescent, High Ceiling, The Perfect Blend Of Timeless Design, Bright, Extra Large Windows Throughout & 4393 Sq FT Above the Grad, As MPAC, (With Basement Over 5000 Sq Ft) Breathtaking Backyard Oasis W/ In-Ground Pool On 132 X 140 Lot *, Finished Basement with Two Rooms, Steps Away To Steele's Bus To Finch Subway, Must See To Appreciate The Location/Size/Features/ Flexible Closing * Mins To Reputable Beverly Glen Public School (id:61852)
RE/MAX Hallmark Realty Ltd.
17 Hammok Crescent
Markham, Ontario
Absolutely Spectacular, Modern & Luxury Living Custom Renovated Built 2013 In Prime ' Bayview Glen' Community Quiet Crescent, High Ceiling, The Perfect Blend Of Timeless Design ,Bright ,Extra Large Windows Throughout & 4393 Sq FT Above the Grad, As MPAC, ( With Basement Over 5000 Sq Ft ) Breathtaking Backyard Oasis W/ In-Ground Pool On 132 X 140 Lot *, Finished Basement with Two Rooms ,Steps Away To Steele's Bus To Finch Subway, Must See To Appreciate The Location/Size/Features/ Flexible Closing * Mins To Reputable Beverly Glen Public School (id:61852)
RE/MAX Hallmark Realty Ltd.
305 - 3200 Yonge Street
Toronto, Ontario
The Aston - a new modern classic has arrived in esteemed Lawrence Park! Acclaimed architect Richard Wengle brings his signature timeless elegance to a 15 storey limestone and concrete building, accented by black mullioned windows and graceful arches. One of only 77 spacious residences, Suite 305 offers over 1,300 square feet of refined luxury in a spacious one bedroom plus family room plan with a big corner loggia. Impressive details abound, like a Miele fitted Irpinia kitchen with dovetail drawer joinery and a curved central island, a large open concept living and dining room, an indulgent primary retreat featuring Brizo fixtures, and much more! Enjoy leafy views over residential streets, full afternoon sun and beautiful sunsets from this N/W corner with its 10 foot deep 171 SF loggia complete with BBQ gas line. Designed by boutique firm StudioHumn with Roche Bobois pieces, amenity spaces are equally impressive from the elegant lobby with valet parking and 24 hour concierge services, to the spectacular rooftop wellness and event facilities including a fitness studio, yoga space, dry sauna, steam room, treatment room, fireside bar lounge, indoor and outdoor dining rooms, catering kitchen, BBQ and lounge terrace. Behind the scenes, geothermal engineering will ensure exceptional energy and cost efficiency long into the future. An EV ready underground parking stall is included, however, The Aston is ideally located adjacent to Lawrence subway station and surrounded by local cafes, grocers, shops, restaurants and services. With this extraordinary level of attention to lifestyle, service and design and set in one of the city's most cherished neighbourhoods, The Aston is destined to become a landmark address in Lawrence Park. (id:61852)
Hazelton Real Estate Inc.
38 William F.bell Parkway
Richmond Hill, Ontario
Beautifully maintained freehold townhouse featuring 3+1 bedrooms, 3 bathrooms, a double car garage, and over 1,850 sq.ft. of functional living space. Freshly painted with smooth 9-ft ceilings, upgraded staircase railings, and elegant wainscoting.The upgraded kitchen offers quartz countertops, ceramic backsplash, stainless steel appliances, Bright open-concept layout.The lower-level room provides flexibility for home studio or a family room..Enjoy a massive private terrace above the garage, direct garage access, and a crawl-space basement for extra storage. .Unbeatable location-steps to Richmond Green Park and minutes to top-ranked schools, Costco, Home Depot, restaurants, and Highways 404/407. Move-in ready in a highly desirable family-friendly community! (id:61852)
Nu Stream Realty (Toronto) Inc.
2301 Bennington Gate
Oakville, Ontario
One Of A Kind Custom Bungalow In Southeast. Front Courtyard Entrance W/Iron Gate. Spacious Front Entry. Sep 20' D/R For Entertaining. Gourmet Kitchen. Hardwoods. W/ B/I Appl & F/P, Mstr Bdrm Retreat W/ F/P & Plenty Of Storage. Guest Bdrm W/Walkout To Private Backyard. Finish Ll W/Wet Bar & 4th Bdrm & 4 Pc Bath. 5 Skylights. Updated Mechanics & Roof. New Furnace, New Hot Water Tank, New AC. Perfect Layout. Heated Basement Bathroom Floor (id:61852)
Homelife Landmark Realty Inc.
41 - 5659 Glen Erin Drive E
Mississauga, Ontario
Top rated John Frazer School District. Gorgeous End Unit Like A Semi, In The Heart Of Central Erin Mills. Sun Filled rooms, lots of Windows, Large Bright Kitchen W/Granite Counter Top & Walk-Out To Patio backing on to garden. Sparkling S.S. Appliances!* newer refrigerator and dishwasher. Separate Living & Dining Rooms. Spacious Master Bedroom With Sitting Area, Huge walk in closet. Finished Basement With office room, Rec room & Gas Fireplace ( As Is) Walking Distance To top rated Schools John Fraser, Gonzaga, Erin Mills Town Centre, Shopping, Parks, Bus & Go Train! Minute To Hwy 403. Playground access from backyard. 5 minutes drive to Streetsville Go. Unbeatable connectivity of bus stops. Tons of Visitors parking. (id:61852)
Icloud Realty Ltd.
Main - 266 Dalhousie Street
Brantford, Ontario
Spacious 5-bedroom, all-brick home. This updated property is ideally located in the heart of Brantford, just steps away from all major amenities. The main level features a generous foyer, a bright and open living room, an eat-in kitchen, a bedroom, and a convenient powder room. On the second and 3rd level, you'll find four additional bedrooms-one with a charming sunroom porch-a 4-piece bathroom, and in-suite laundry. The third level offers perfect living space, home office, playroom, or anything you can imagine. Driveway parking included. Use of the backyard is shared with the lower tenant. (id:61852)
RE/MAX Twin City Realty Inc.
287 Bantry Avenue
Richmond Hill, Ontario
Gorgeous Bright End Unit Freehold Townhouse Like A Semi-detached with 2 Car Garage. Located In Prime Location In Richmond Hill. 3+1 Beds W/4 Baths, Spacious Open Concept Layout, Hardwood Floor On Main Level. Wood Floor In All Bedrooms. Quartz Countertop. Renovated Kitchen. Finished Basement. Walking Distance To Home Depot, Wall Mart, Canadian Tire, Loblaws, Go Train, Both Public And Catholic School, And Community Center, Close To Hwy 7&407. (id:61852)
Real One Realty Inc.
1213 - 3 Rean Drive E
Toronto, Ontario
Fabulous New York Towers At Bayview/Sheppard/Walking Distance To Subway/YMCA /401/Bayview Village Mall/Unobstructed Views Overlooking Downtown Skyline/Cn Tower/Excellent 24-Concierge/Security Services/Underground. Direct Access To Indoor Pool/Recreational Facilities and Underground Parking/Lots Of Visitors Parking. Top Notch Amenities Include: Gym, Indoor Pool, Virtual Golf, Billiards, Party Room, BBQ Terrace. 1 Parking Spot & 1 Locker. (id:61852)
Bay Street Group Inc.
308 Sentinel Road
Toronto, Ontario
Set on a generous lot with picturesque views of Sentinel Park, this solid 3+1 bedroom bungalow offers incredible value and versatility. Lovingly owned by the same family for over 50 years, the home has been thoughtfully updated while maintaining its timeless charm. The main floor features a smart, functional layout with spacious 3 bedrooms, combined living and dining rooms, and a bright eat-in kitchen with direct access to the beautifully landscaped backyard. Centered around mature apple and plum trees, this private outdoor retreat is ideal for barbecues, entertaining, gardening, or simply enjoying the seasonal harvest. The fully renovated basement adds over 1,100 sq ft of modern living space, complete with a multi-zone recreation area, a kitchenette, a bedroom with 3-piece bathroom, and large laundry room with custom built-ins. With a separate rear entrance, theres potential for an in-law suite or income-generating unit. Perfectly located, this home is steps from transit, close to major highways, and just minutes from York University, an ideal location for families, students, or investors. With Sentinel Park quite literally at your doorsteps, enjoy walking trails, sports fields, a playground, and splash pad right outside your front window. (id:61852)
Homelife New World Realty Inc.
308 - 31 Huron Street
Collingwood, Ontario
Experience luxury waterfront living at the highly anticipated Harbour House in Collingwood. This brand-new, never-lived-in 1 bedroom + den suite offers 9-ft ceilings, hardwood floors and expansive windows, the unit offers a bright and inviting atmosphere throughout. The modern kitchen features quartz countertops, integrated appliances, and clean, minimalist finishes, opening to a spacious living area with a walkout to your private balcony. The den provides excellent flexibility-perfect for a home office, guest space, or cozy retreat. An underground parking spot is included for added convenience. Harbour House delivers an elevated lifestyle with premium amenities including a fitness studio, party room/lounge, guest suites, pet spa and an impressive rooftop terrace complete with BBQs and panoramic waterfront views. this prime location puts you just steps from the harbor, scenic trails, vibrant shops, and fine dining, with Blue Mountain only minutes away. Don't miss this rare chance to rent in Collingwood's newest luxury waterfront community. (id:61852)
Right At Home Realty
26 Ontoro Boulevard
Ajax, Ontario
Welcome to your own slice of paradise on the shores of Lake Ontario. Designed for those who appreciate light, luxury and enjoy the serenity of year round lakeside living. Watch the waves roll in and the Sail boats go by. This 4 bedroom 5 bathroom executive home offers unobstructed panoramic views giving you a front row seat to natures beauty every single day. The inground pool surrounded by a serene setting that feels like a private resort. Inside the homes open concept layout seamlessly blends modern comfort with timeless elegance. All amenities near by with the privacy of a country estate surrounded by greenspace and nature. Minutes to Downtown, DVP, 407, 401, Go Train, Shopping, schools all conveniently located nearby. Offering a private boat ramp to the water along with a spacious private lakeside deck that runs the length of the newly built sea wall. The views from the wall to wall glass windows is breathtaking. You can also enjoy the views from the upper level decks. This is a rare offering for those that are seeking more than just the ordinary. Come experience this property today and see why this is one of the GTA's hidden gems. (id:61852)
Right At Home Realty
314 - 31 Huron Street
Collingwood, Ontario
Experience luxury waterfront living at the highly anticipated Harbour House in Collingwood. This brand-new, never-lived-in 1 bedroom + den suite offers 9-ft ceilings, hardwood floors and expansive windows, the unit offers a bright and inviting atmosphere throughout. The modern kitchen features quartz countertops, integrated appliances, and clean, minimalist finishes, opening to a spacious living area with a walkout to your private balcony. The den provides excellent flexibility-perfect for a home office, guest space, or cozy retreat. An underground parking spot is included for added convenience. Harbour House delivers an elevated lifestyle with premium amenities including a fitness studio, party room/lounge, guest suites, pet spa and an impressive rooftop terrace complete with BBQs and panoramic waterfront views. This prime location puts you just steps from the harbor, scenic trails, vibrant shops, and fine dining, with Blue Mountain only minutes away. Don't miss this rare chance to rent in Collingwood's newest luxury waterfront community. All Inclusive ! (id:61852)
Right At Home Realty
308 - 38 Honeycrisp Crescent
Vaughan, Ontario
Modern 1+1 Bedroom Condo for Lease at Vaughan Metropolitan Centre Welcome to this bright and spacious 1+1 bedroom condo, where the versatile den can easily serve as a second bedroom, office, or guest space. Located on the 3rd floor, you'll enjoy immediate access to premium building amenities-no elevator needed!Situated in the heart of the Vaughan Metropolitan Centre, this unit offers unbeatable convenience. Just steps away from the VMC subway station, you're connected to York University, downtown Toronto, and major transit routes. Daily errands are effortless with groceries, YMCA, shops, IKEA, cafés, and restaurants all within walking distance. Features: Open-concept layout with modern finishes Spacious den suitable as a second bedroom Full-sized kitchen with stainless steel appliances Ensuite laundry Large windows and plenty of natural light3rd-floor location with direct access to amenities Perfect for professionals, couples, or small families looking for comfort and convenience in one of Vaughan's most vibrant communities. Hydro and Heat will be paid by the Tenants. (id:61852)
Realty One Group Flagship
12 Wythenshawe Wood
Toronto, Ontario
Welcome to 12 Wythenshawe Wood! A beautifully renovated bungalow tucked away on one of Guildwood Village's most desirable and best-kept secret streets. This charming 3+1 bedroom, 2 bathroom home has been thoughtfully updated inside and out, offering the perfect blend of comfort, modern convenience, and family-friendly living! Step inside to a warm and inviting living area spacious enough for the entire family to gather. The sleek, updated kitchen overlooks the living room, front yard, and quiet court, which is ideal for keeping an eye on the kids as they play outside. The oversized kitchen island is perfect for entertaining, prepping family meals, or helping with homework in the evenings. Guildwood Village is known for its excellent schools (K-12), making it one of Scarborough Bluffs most sought-after neighbourhoods for families. All bedrooms in this home are generous in size, each equipped with its own closet for ample storage. The backyard is where this property truly shines - a private outdoor oasis designed for year-round enjoyment. Relax or entertain beside the large in-ground pool (with a new 2023 liner), unwind under the professional-grade gazebo, enjoy the electric fireplace, and mount your TV to watch your favourite shows or sporting events under the open sky / stars. There's also a dedicated barbecue area, ensuring guests are always well-fed during summer gatherings. Beyond your property line, you're just steps from some of Scarborough's most treasured amenities. Explore the historic Guild Inn Estate, the breathtaking Scarborough Bluffs, and the extensive Guild Park & Gardens, perfect for scenic walks, photography, and fresh air! The neighbourhood also offers multiple hiking trails, playgrounds, tennis courts, the Guildwood GO Station (offering quick access to downtown Toronto), and a strong sense of community among long-time residents. 12 Wythenshawe Wood is truly a gem in the heart of the Scarborough Bluffs community, come find your new home :) (id:61852)
Coldwell Banker The Real Estate Centre
807 - 1201 North Shore Boulevard E
Burlington, Ontario
Welcome to this bright and spacious 2 bedroom and 2 bathroom suite in one of Burlingtons most desirable locations. With convenient access to the QEW, 403, 407 and GO Station, Lakewinds Condomium is a well maintained building with a full suite of amenities including an outdoor heated swimming pool, tennis court, fitness centre, sauna, workshop, party room and 3 outdoor BBQ areas. The unit has been well taken care of and features 2 large bedrooms each with its own 3-piece ensuite bathroom, a large upgraded eat-in kitchen, and a bright and spacious living area along with an ensuite laundry room. The unit also features South facing views of Lake Ontario along with one parking spot and a locker for extra storage. The central location of Lakewinds is unbeatable being directly across street from Joseph Brant Hospital, walking distance to Downtown Burlington, Spencer Smith Park along with beaches and walking trails. Come see what Lakewinds has to offer. (id:61852)
Sutton Group - Summit Realty Inc.
302 - 1801 Eglinton Avenue W
Toronto, Ontario
Welcome To This Spacious 1 Bedroom Apartment located minutes away from the Eglinton West Station. This unit boasts High Ceilings and large windows for natural lighting. It has been newly painted throughout with some renovations done. New Laminate floor just installed in the Livingroom, Dining room and Bedroom. New kitchen counter and cabinet doors installed. New vanity in the Bathroom. New lighting fixtures throughout. Steps To Ttc, Shopping, Grocery, Restaurants, Library, Etc. Tim Hortons In Building. Pet Friendly. Coin Operated Laundry on 2nd floor. Heat and Water Included. Hydro Extra. Parking available for $150/month (id:61852)
Right At Home Realty
Bsmt - 32 Auckland Drive E
Whitby, Ontario
BRAND NEW-LEGAL Registered BASEMENT APPT-2 Bedroom-1 Washroom. This Glamours And Modern BASEMENT APARTMENT Offers a Brilliant Sized Bedrooms, Including Walk In Closets, And A Modern Kitchen With Quartz Countertops And Layout With Comfort And Functionality In Mind. This Spacious Unit Features Top0 Of The Line Stainless Steel Appliances. Enjoy The Convenience Of Private Ensuite Laundry, A separate Private Entrance. Tenants are responsible for 35% of All utilities, Including Hydro, Gas, Water, And Hot Water Tank Rental. Ideally Located Just Minutes From Highways 412, 407, And 401, With Easy Access To GO Transit, Parks, Top-Rated Schools, Shopping Center, Restaurants And More!! Looking for AAA ++ Tenants- All Documents Required- Rental Application, Full Credit Score, Job Letter, Recent Pay Stubs, Photo IDs. Parking Available Upon Request. (id:61852)
Right At Home Realty
96c - 1760 Simcoe Street N
Oshawa, Ontario
Amazing Fully Furnished University Town Main Floor Bedroom with Ensuite Bathroom For Rent. Easy Steps To UOIT & Durham College. Convenient Location For Students Or Professionals. This Perfect Townhouse Offers Great Modern Living, Modern Kitchen with Stainless Steels Appliances. **EXTRAS** Fully Furnished Bedroom With Ensuite Bath, Window Coverings, Double Bed, Work Desk & Chair, Washer & Dryer, Family Room With Sofa & Large TV. Internet & Heat Are Included. Walking Distance To UOIT & Durham College, Public Transit, Stores, Supermarkets & Restaurants. (id:61852)
Bay Street Group Inc.
