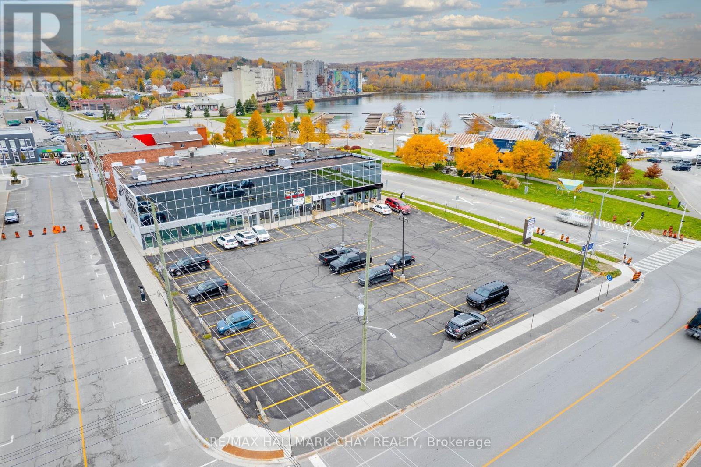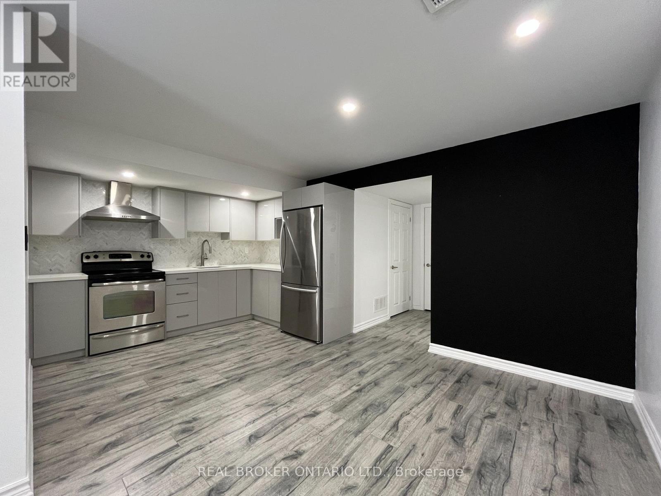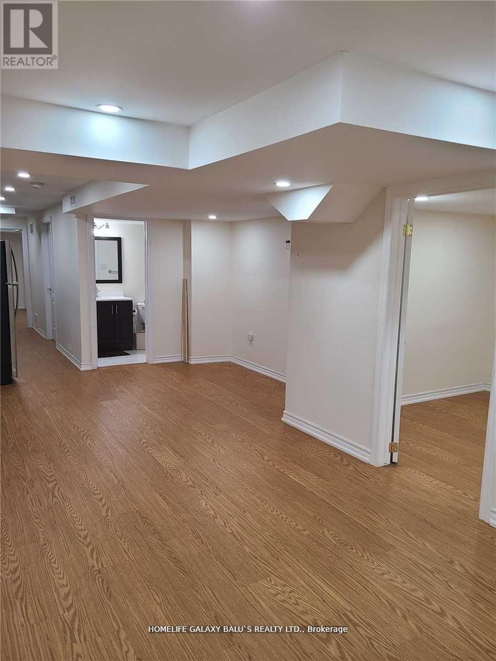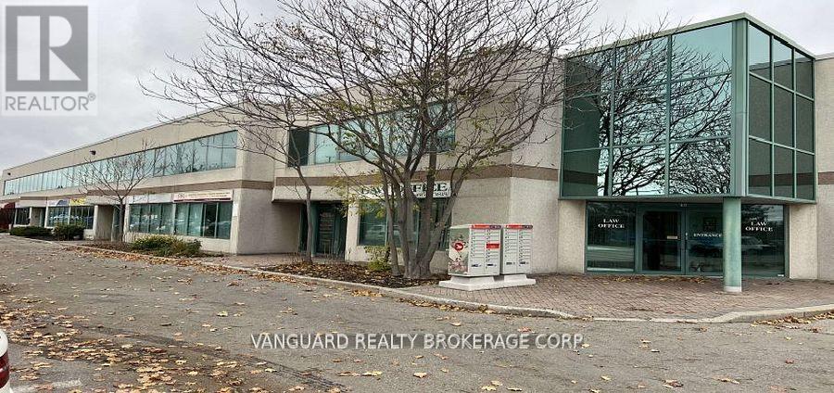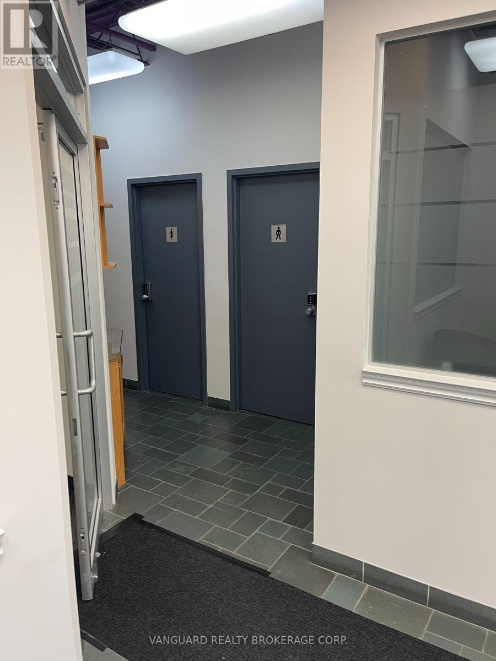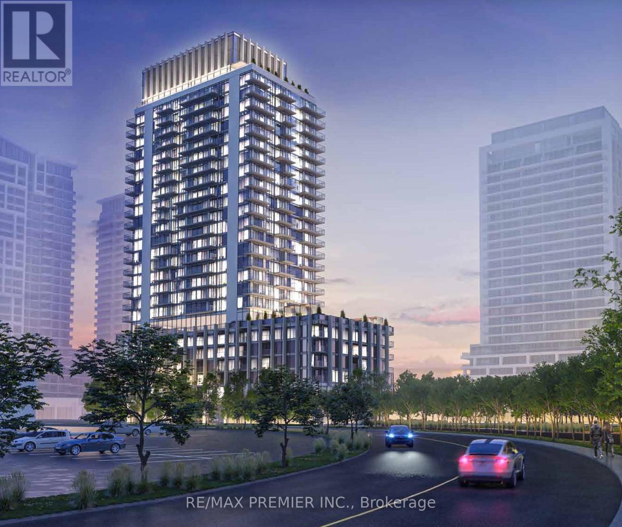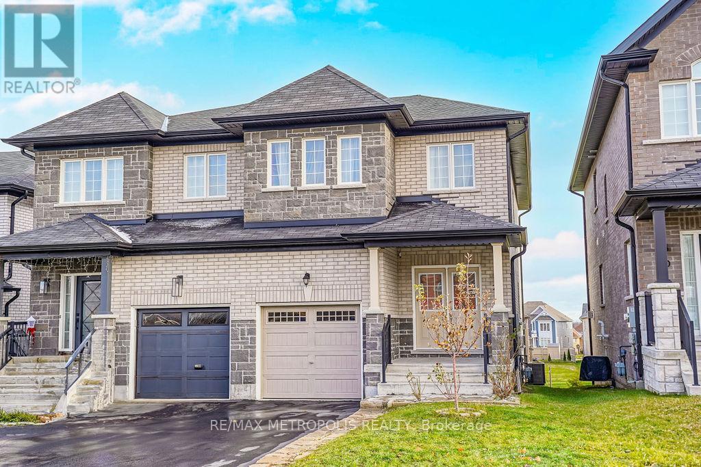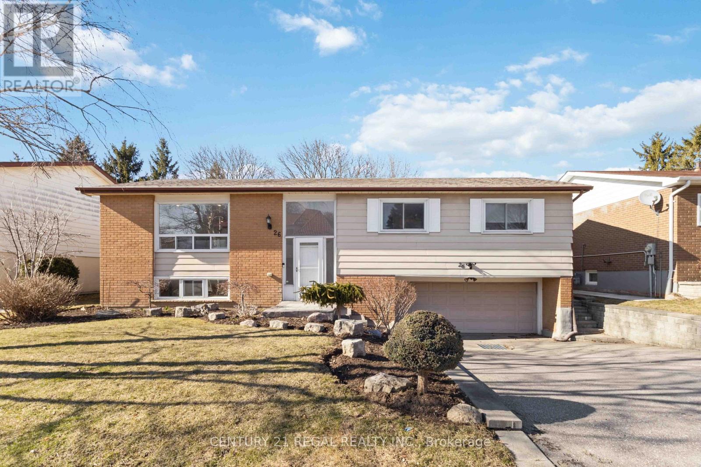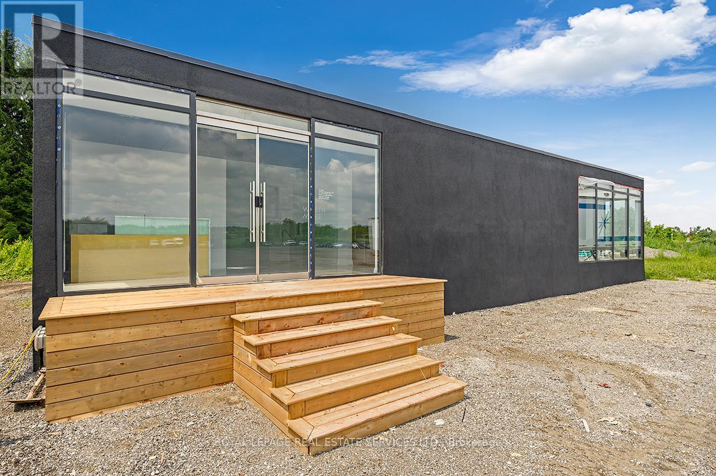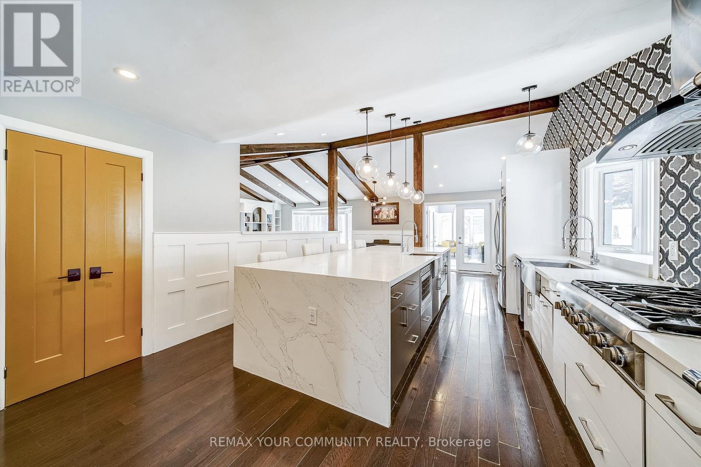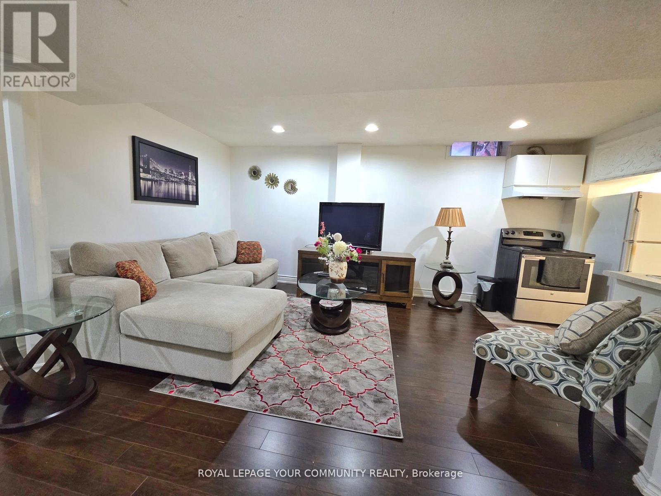Lower B - 478 Bay Street
Midland, Ontario
Amazing office space to start, move, or expand your current business! Main boardroom area can be used as it's open space, or divided further. Currently features four large offices, one with private bathroom. Turnkey and ready to go today! Fantastic location downtown Midland, with the Midland Harbour right across the street. Plenty of parking available. (id:61852)
RE/MAX Hallmark Chay Realty
Upper - 478 Bay Street
Midland, Ontario
Amazing opportunity to start, move, or expand your current business! Fantastic location downtown Midland, with the Midland Harbour right across the street. Spoil yourself and your staff with water views, restaurants, and green space, all just steps away for break time. The space can be divided as needed, take as little or as much as you need. Plenty of parking available. The landlord is open to working with you on any leasehold improvements required and will install elevator if needed. (id:61852)
RE/MAX Hallmark Chay Realty
Bsmt - 7 Robert Green Crescent
Vaughan, Ontario
Bright & Spacious 1-Bedroom Basement Apartment for Rent! This carpet-free basement apartment offers a separate entrance and an outdoor parking spot. It features a kitchen with stainless steel appliances, a 3-piece bathroom, pot lights, and laundry facilities shared with the upstairs occupants. Nearest major intersection Dufferin and Major Mackenzie, located just steps from the supermarket, restaurants, and shops; only minutes from highways, public transit, parks, and more. (id:61852)
Real Broker Ontario Ltd.
Smart Sold Realty
(Basement) - 4 Malborough Road
Markham, Ontario
Welcome To Prestigious Box Grove Community. Features 2 Bedroom, Laminate Floors Throughout, Grand Spacious Open Concept Living Area, Upgraded Kitchen With Quartz Counters & Backsplash, Stainless Steel Appliances, Close To Schools, Parks, Golf Course, Longo's, Banks, Community Centre, Walmart, Hwy 407. Shopping Center, Hospital, And Much More! **EXTRAS** Fridge, Stove, Range Hood, Clothes Washer & Dryer, Existing Light Fixtures (id:61852)
Homelife Galaxy Balu's Realty Ltd.
18 - 3000 Langstaff Road
Vaughan, Ontario
Professionally finished offices, high end finishes, great location, signage available facing langstaff, mix of private offices and open areas, will exceed all expectations. (id:61852)
Vanguard Realty Brokerage Corp.
16 - 8611 Weston Road
Vaughan, Ontario
248 Square Foot Professional office located on the 2nd floor at 8611 Weston Road unit 16, this is a turn Key operation. On the main floor Kitchen area, with two separate washrooms and board room. (id:61852)
Vanguard Realty Brokerage Corp.
909 - 27 Korda Gate
Vaughan, Ontario
Brand New 5th Charisma Condos By Greenpark Located In The Heart Of Vaughan! Enjoy Luxurious Living In This New 2-Bedroom, 3-Bathroom OVER 1000 SQ/FT LIVING SPACE WITH LARGE Balcony. This Fully Upgraded Unit Features Tons Of Natural Sunlight With 9' Ceilings And Floor-To-Ceiling Windows And MODERN LAMINATED Flooring Throughout. Custom Chefs Kitchen Is Outfitted With High-End Stainless Steel Appliances, A Massive Quartz Centre Island, And Quartz Countertops With Backsplash Ideal For Both Everyday Meals And Upscale Entertaining. Both Bedrooms Are Thoughtfully Appointed With Ample Closet Space And Luxurious Ensuite Bathrooms. The Primary Suite Offers A Spa-Inspired Bath An Upgraded Vanity, A Glass-Enclosed Shower, And A Walk-In Closet. Conveniently Located Steps To Vaughan Mills Shopping Centre, Close To Canada's Wonderland, Cortellucci Vaughan Hospital, Shops, Restaurants, Highway 400, 407, Viva Bus Line, Subway/TTC. BRING YOUR CLIENT YOU WON'T BE DESAPOINTED (id:61852)
RE/MAX Premier Inc.
22 Haskins Crescent
Georgina, Ontario
Modern, move-in-ready semi-detached home built in 2021 on a sought-after street in Keswick South, offering 3 bedrooms and 4 bathrooms. The property has been well maintained and features a finished walkout basement with 8-ft ceilings and a convenient 2-piece bath, providing additional functional living space. High ceilings combined with a very spacious open foyer create an impressive sense of scale upon entry, flowing seamlessly into an open-concept layout filled with natural sunlight throughout. The main floor showcases 9-ft ceilings, hardwood flooring, pot lights, and a bright layout leading to a massive deck, ideal for entertaining. Hardwood floors continue on the second level, and upgrades include a 2-tonne air conditioning system for enhanced comfort. Located just minutes to Highway 404, shopping, recreation centres, and top-rated schools, this is a perfect family home that reflects true pride of ownership and is ready to move in and enjoy. (id:61852)
RE/MAX Metropolis Realty
26 Sir Bedevere Place
Markham, Ontario
Your Markham dream home begins here! Sitting on a premium 60 ft lot in sought-after Markham Village, this beautifully renovated raised bungalow delivers style, space, and wow-factor. Modern lighting, sleek flooring, and updated bathrooms-every room shines. The bright living/dining area is perfect for hosting, and the kitchen with plenty of countertop space. The finished lower level with separate entrance adds endless possibilities: rec room, office, gym, you name it. Relax in the backyard or host your favourite guests in the beautifully landscaped backyard. All of this in a quiet, family-friendly neighbourhood minutes to great amenities! (id:61852)
Century 21 Regal Realty Inc.
Union Capital Realty
Building #2 - 11840 Keele Street
Vaughan, Ontario
Modern freestanding mobile office offering approximately 1,400 square feet of finished, versatile space. The layout features multiple rooms with an open-concept flow, allowing for flexibility to accommodate a variety of business uses. Previously used as a builder's sales office, the unit offers a bright and professional environment with floor-to-ceiling windows providing abundant natural light. Interior finishes include tile and hardwood flooring, fresh paint throughout, and a functional full kitchen. A portable 3-piece washroom is included with the unit but is not currently connected. Plumbing is not presently run; however, installation can be completed to service the kitchen and washroom. The exterior is finished in modern stucco, offering a clean and contemporary appearance. The unit is freestanding and can be relocated to a new site if desired. Relocation costs are additional and the responsibility of the buyer. An excellent opportunity for businesses seeking a move-in ready mobile office with flexibility for future use. (id:61852)
RE/MAX Escarpment Realty Inc.
3433 Mount Albert Road
East Gwillimbury, Ontario
Discover serene, resort-style living just minutes from city conveniences. Set on a private 10-acre wooded estate, this renovated open-concept bungalow offers exceptional seclusion, tranquility, and space to unwind. The expansive outdoor setting is designed for relaxation and recreation, featuring an oversized patio for alfresco dining, hot tub, outdoor sauna, tranquil reading area, and a separate artist's studio. Meandering trails wind through your own private forest, creating a true nature retreat. Inside, the home showcases approximately 2,400 sq. ft. of beautifully updated living space, plus an unfinished walkout basement with endless potential. The modern chef's kitchen is the heart of the home, highlighted by a large quartz island ideal for entertaining, meal prep, or casual dining. Premium appliances include a Thermador double wall oven, gas cooktop with pot filler, LG smudge-resistant refrigerator with ThinQ technology, and dual stainless steel apron sinks. Luxurious finishes continue throughout with heated floors, custom blinds, built-in cabinetry in the family room, wainscoting on the main floor, and spa-inspired bathrooms. Recent upgrades include a new kitchen and bathrooms, heated floors in the entrance and bathroom, and extensive landscaping. Ideally located minutes to Sharon, Newmarket, and Highway 404, this exceptional property offers privacy, comfort, and refined country living with city access. (id:61852)
RE/MAX Your Community Realty
167 Berwick Crescent W
Richmond Hill, Ontario
Shared Room in a Spacious 3-bedroom, fully furnished basement apartment. Steps to Yonge St. & 16th Ave. best location in Richmond Hill, Close to public transportation, Minutes to Hillcrest Mall, groceries, Proximity to top-rated schools and beautiful parks & restaurants. Ideal for professionals, students seeking a comfortable and convenient living space. Rent by room for ladies accommodation only. (id:61852)
RE/MAX Your Community Realty

