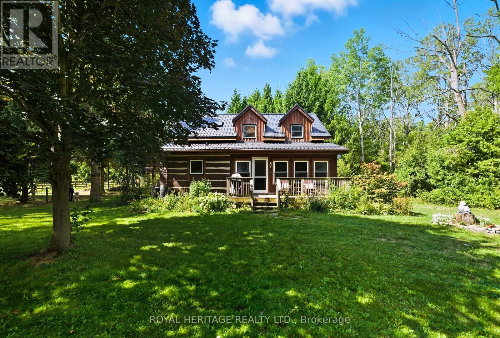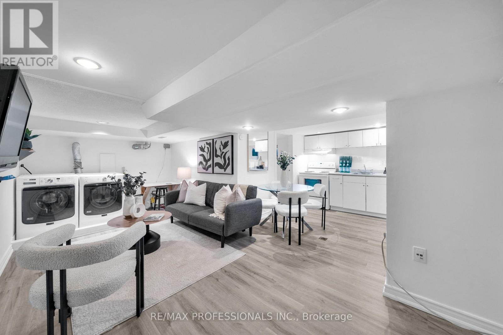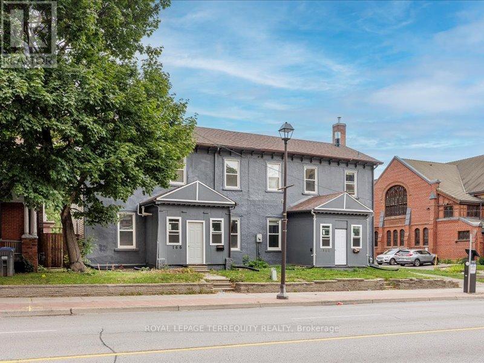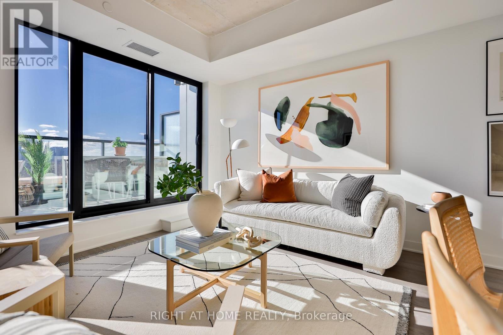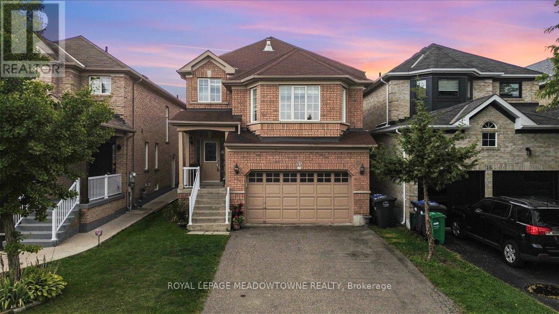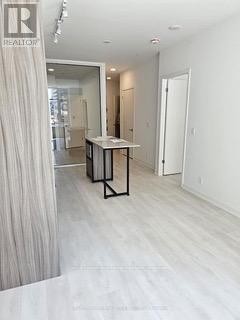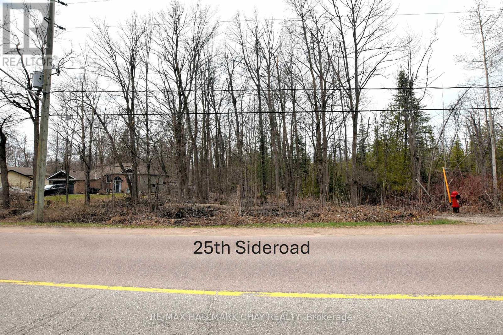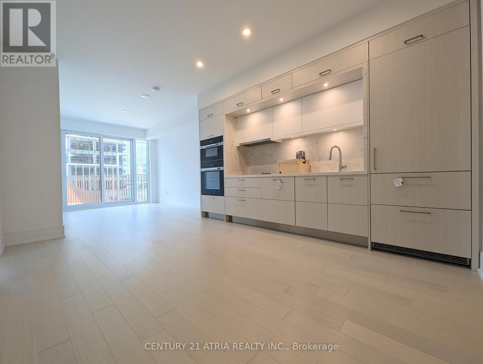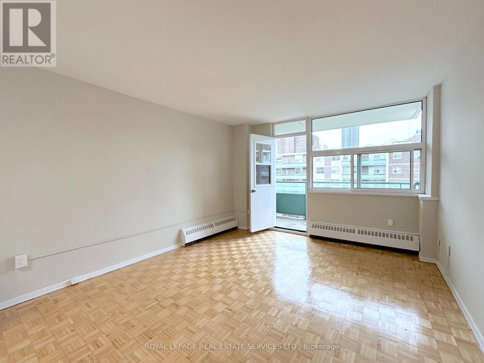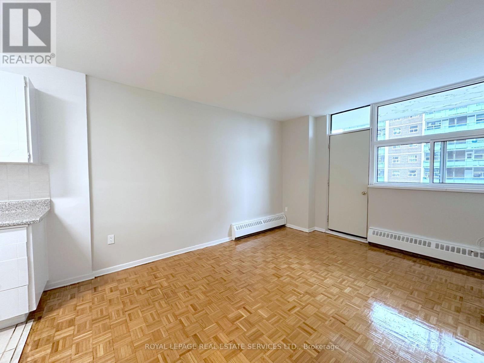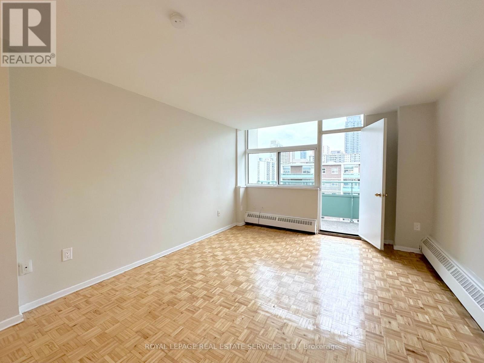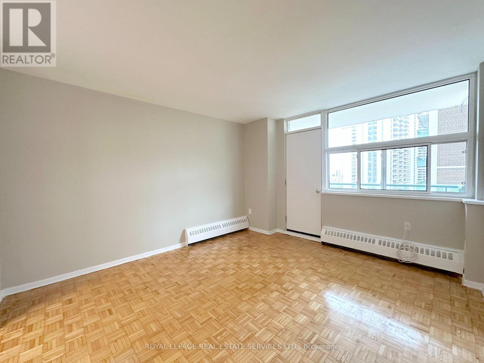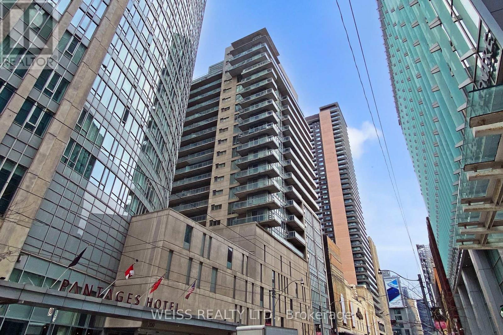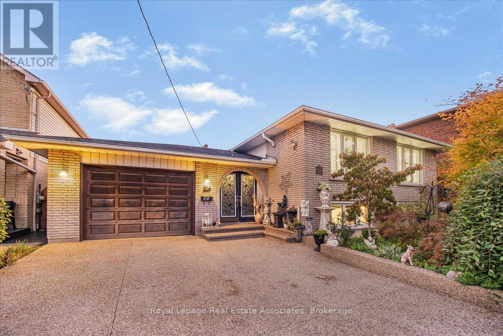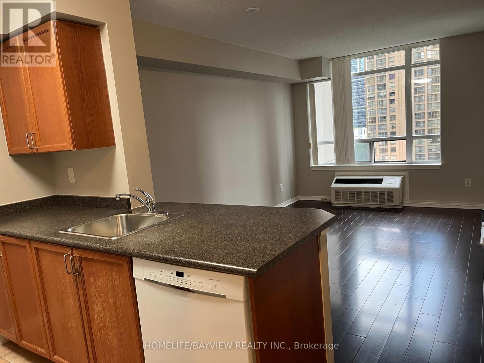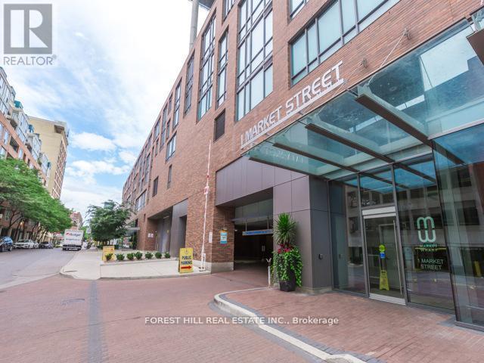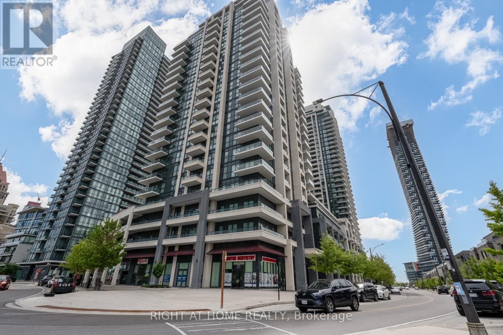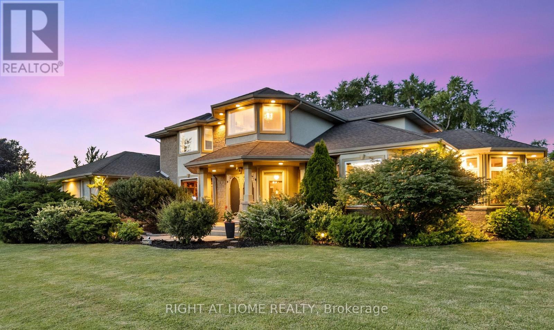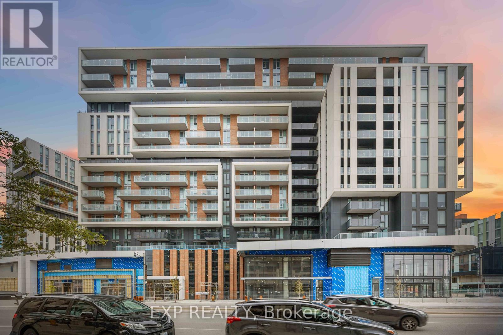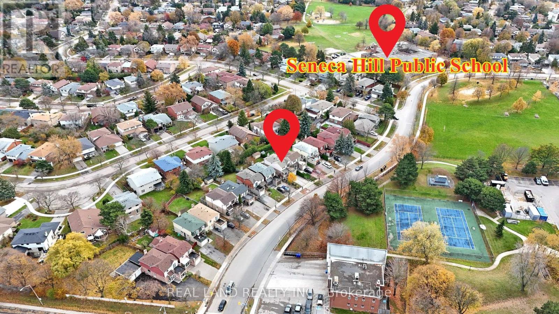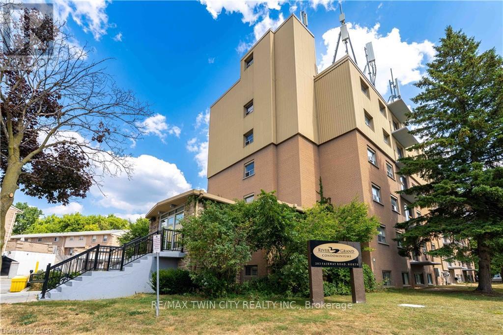192 Gleason's Corner Road
Alnwick/haldimand, Ontario
Rustic charm meets modern comfort in this stunning log home set on over 7 acres of peaceful, private land. Tucked away in the heart of nature, this property is a true retreat with forested trails, established garden areas, and a greenhouse perfect for outdoor lovers and green thumbs alike. The home features a bright, open-concept main floor ideal for entertaining, with a cozy wood stove and natural gas heating a rare find in rural properties. Three spacious bedrooms offer plenty of room for family or guests, and the 3-season sunroom is a tranquil spot to relax and watch the seasons change.A full, unfinished basement awaits your inspiration whether you envision a workshop, recreation space, or extra living area, the potential is yours to unlock.Located in beautiful Alnwick/Haldimand in Northumberland County, this property combines privacy and peaceful country living with the convenience of easy access to the 401 for commuting.Dont miss this one-of-a-kind opportunity to embrace the log home lifestyle in a truly special setting. (id:61852)
Royal Heritage Realty Ltd.
Lower - 176 Sixth Street
Toronto, Ontario
Best value in South Etobicoke! All utilities included, even internet! The lower-level apartment offers its own private entrance, a bright open-concept living area, a full kitchen, a 3 piece bathroom, and en-suite laundry. Includes 1 parking spot in laneway driveway! Nestled on a quiet, tree lined street just steps from the lake, parks, schools, Humber College, and the shops along Lake Shore. Stylish, functional, and move in ready... (id:61852)
RE/MAX Professionals Inc.
2 - 166 Main Street N
Brampton, Ontario
Modern, Spacious & Sleek Main-Floor Living. Stunning 3 Bedroom, 2 Bath semi-detached self contained unit showcasing bright open-concept living, a sleek upgraded kitchen with ceramic flooring, and brand-new stainless steel appliances. Recently renovated throughout with stylish finishes, offering the perfect blend of comfort and elegance. Ideal for single families or working professionals seeking a modern lifestyle in a prime location. Just steps to Downtown Brampton, Rose Theatre, Celebration Square, GO Station, shops, restaurants, Farmers Market, Gage Park, schools, and places of worship. Situated in a charming, well-established neighborhood. Rent includes heat, hydro, water & one surface parking spot. (id:61852)
Royal LePage Terrequity Realty
604 - 2720 Dundas Street W
Toronto, Ontario
The signature 2 storey suite at Junction House at an exceptional price! A bight and distinctive home with tremendous interior and exterior space. This south-facing home provides the conveniences of condo living and the privacy of a 2 level home - with a generous main floor living room and dining room, upgraded Scavolini kitchen with gas cooktop and oversized island and a private terrace with bbq connection and hose bib. Upstairs, a primary suite with huge closet space and a lavish ensuite bathroom with dual vanities and walk in shower. 2nd bedroom with study area and full bathroom. Tremendous south views towards the city and lake - and ready to call home. A brand new suite, never lived in. **EXTRAS** A unique urban home. Includes secure underground parking and storage locker. Superb amenities including concierge, co-working space, top-tier gym / fitness and sprawling rooftop terrace with dog run! (id:61852)
Right At Home Realty
13 Albright Road
Brampton, Ontario
Welcome to 13 Albright Road, Brampton - a beautifully situated home in one of Brampton's most sought-after family-friendly neighbourhoods. This property combines comfortable living with an unbeatable location, making it an ideal choice for families, professionals, or investors. Step inside to find a bright and functional layout designed for everyday living. The spacious principal rooms offer plenty of natural light, while the bedrooms provide comfort and privacy for the whole family. A versatile basement space adds potential for a recreation room, home office, or in-law setup, giving you flexibility to suit your lifestyle. The backyard is private and welcoming - perfect for summer BBQ's, gardening, or simply enjoying quiet evenings outdoors. What truly sets this home apart is its location. Nestled on a quiet residential street, you're surrounded by all the conveniences Brampton has to offer. Parks, trails, and green spaces are just steps away, encouraging an active lifestyle. Families will appreciate the close proximity to highly rated schools, community centers, and recreational facilities. For commuters, the home is ideally placed near major routes including Highway 410, 407, and the GO Transit, providing seamless access to Mississauga, Toronto, and the GTA. Everyday amenities such as Bramalea City Center, local shops, restaurants, and services are all just minutes away. This is a neighbourhood where community and convenience meet - a place where you can truly put down roots. 13 Albright Road is more than just a home: it's an opportunity to enjoy the best of suburban comfort, city connections, and a vibrant community lifestyle. (id:61852)
Royal LePage Meadowtowne Realty
C-105 - 8 Beverley Glen Boulevard
Vaughan, Ontario
Sunny and bright 2-bedroom, 2-bathroom condo unit with a terrace in Thornhill. This 752 sqft interior space, meticulously designed and built by the renowned Daniels Corporation, boasts modern built-in appliances and numerous upgrades throughout. Residents can enjoy first-class amenities, including a grand lobby, concierge service, fitness and yoga center, indoor basketball court, and outdoor terrace. Conveniently located near Promenade Mall, York Region public transit, Walmart, Shoppers Drug Mart, Starbucks, restaurants, and parks, this condo offers an exceptional blend of comfort and convenience. (id:61852)
Royal LePage Real Estate Associates
2712 - 8 Interchange Way
Vaughan, Ontario
Experience upscale urban living in the heart of Vaughan Metropolitan Centre with this stunning 2-bedroom, 1-bathroom southwest corner unit at Grand Festival Condos - Suite 2712. Featuring soaring 10-foot ceilings (a rare upgrade from standard 9-ft units), this bright and spacious layout offers approximately 698 sq.ft. of interior space plus two private balconies totaling about 100 sq.ft., perfect for enjoying panoramic, breathtaking south and west views. The suite boasts an open-concept kitchen/living/dining area with floor-to-ceiling windows, stone countertops, and built-in stainless steel appliances. Additional features include in-suite washer/dryer and one included parking space. Ideally located just steps from VMC Subway Station, Viva Transit, and minutes to Hwy 400/407, York University, Vaughan Mills, Costco, and IKEA, this unit is perfect for professionals or small families. Residents will soon enjoy premium amenities including a fitness centre, theatre, party room, lounge, and an outdoor terrace with BBQs. No smoking. Live, work, and play in Vaughan's most vibrant and connected community. (id:61852)
Home Standards Brickstone Realty
2728 25th Side Road
Innisfil, Ontario
Attention builders and investors! Great Opportunity to build your dream home on this rare 1 Acre sized property. Just steps away from Lake Simcoe and minutes away from Beautiful Friday Harbour Resort. This lot is fronting on two streets with 100 feet of frontage on the 25th Sideroad and also a private dead-end street of Wildwood Place. Two sewer stubs are already installed at the lot line on the 100 foot frontage portion on the 25th Sideroad, municipal water and gas are available at the road. A unique property in a great location for your new home! See diagrams for lot configuration and dimensions. (id:61852)
RE/MAX Hallmark Chay Realty
523 - 155 Merchants' Wharf
Toronto, Ontario
*PARKING & LOCKER INCLUDED* Welcome To The Epitome Of Luxury Condo Living! Tridel's Masterpiece Of Elegance And Sophistication! 2 Bedroom, 2 Full Bathrooms & 840 Square Feet. Rare feature - Large Balcony. Top Of The Line Kitchen Appliances (Miele), Pots & Pans Deep Drawers, Built In Waste Bin Under Kitchen Sink, Soft Close Cabinetry/Drawers, Separate Laundry Room, And Floor To Ceiling Windows. Steps From The Boardwalk, Distillery District, And Top City Attractions Like The CN Tower, Ripley's Aquarium, And Rogers Centre. Essentials Like Loblaws, LCBO, Sugar Beach, And The DVP Are All Within Easy Reach. Enjoy World-Class Amenities, Including A Stunning Outdoor Pool With Lake Views, A State-Of-The-Art Fitness Center, Yoga Studio, A Sauna, Billiards, And Guest Suites. (id:61852)
Century 21 Atria Realty Inc.
1503 - 670 Parliament Street
Toronto, Ontario
Welcome to the Rose Park community - a collection of three well-maintained high-rise rental buildings offering exceptional city access, just minutes from the Bloor subway line. Surrounded by beautifully manicured grounds, this unit features a bright, open layout with large windows and a private balcony that showcases stunning city views. Perfect for anyone looking for comfort, convenience, and a vibrant urban lifestyle. Tenant responsible for hydro. * 2 Month's Free Rent!* (id:61852)
Royal LePage Real Estate Services Ltd.
716 - 135 Rose Avenue
Toronto, Ontario
Welcome to the Rose Park community - a collection of three well-maintained high-rise rental buildings offering exceptional city access, just minutes from the Bloor subway line. Surrounded by beautifully manicured grounds, this unit features a bright, open layout with large windows and a private balcony that showcases city views. Perfect for anyone looking for comfort, convenience, and a vibrant urban lifestyle. Tenant responsible for hydro. * 2 Month's Free Rent!* (id:61852)
Royal LePage Real Estate Services Ltd.
1615 - 670 Parliament Street
Toronto, Ontario
Welcome to the Rose Park community - a collection of three well-maintained high-rise rental buildings offering exceptional city access, just minutes from the Bloor subway line. Surrounded by beautifully manicured grounds, this unit features a bright, open layout with large windows and a private balcony that showcases stunning city views. Perfect for anyone looking for comfort, convenience, and a vibrant urban lifestyle. Tenant responsible for hydro. * 2 Month's Free Rent!* (id:61852)
Royal LePage Real Estate Services Ltd.
1217 - 99 Howard Street
Toronto, Ontario
Welcome to the Rose Park community - a collection of three well-maintained high-rise rental buildings offering exceptional city access, just minutes from the Bloor subway line. Surrounded by beautifully manicured grounds, this unit features a bright, open layout with large windows and a private balcony that showcases city views. Perfect for anyone looking for comfort, convenience, and a vibrant urban lifestyle. Tenant responsible for hydro. * 2 Month's Free Rent!* (id:61852)
Royal LePage Real Estate Services Ltd.
803 - 99 Howard Street
Toronto, Ontario
Welcome to the Rose Park community - a collection of three well-maintained high-rise rental buildings offering exceptional city access, just minutes from the Bloor subway line. Surrounded by beautifully manicured grounds, this unit features a bright, open layout with large windows and a private balcony that showcases city views. Perfect for anyone looking for comfort, convenience, and a vibrant urban lifestyle. Tenant responsible for hydro. * 2 Month's Free Rent!* (id:61852)
Royal LePage Real Estate Services Ltd.
1101 - 220 Victoria Street
Toronto, Ontario
**Spectacular corner suite!! 2 baths! Plus parking!**VTB MORTGAGE AVAILABLE!! Embrace downtown energy in this **seldom-available gem**at Opus at Pantages, **prime locale** delivers instant access to Eaton Centre, transit, St. Mike's/area medical centers, academic institutions, the business hub, and cultural attractions. The residence itself provides **clear, expansive urban outlooks** and is **overflowing with natural illumination* (id:61852)
Weiss Realty Ltd.
51 Picton Street
Hamilton, Ontario
Welcome to 51 Picton St W, Hamilton! Just steps from the West Harbour Marina and picturesque waterfront trails, this charming home blends character, comfort, and convenience. Set in one of Hamiltons most vibrant neighbourhoods, you'll enjoy a walkable lifestyle close to shops, artisan cafes, parks, transit, and more.Inside, the home features a bright and functional layout with spacious principal rooms, thoughtful updates, and a warm, inviting atmosphere. The private Zen-inspired backyard garden offers a serene retreat, ideal for relaxing or entertaining guests.Significant upgrades add peace of mind for the next owner, including a new furnace (2025), central air conditioning (2025), and an owned hot water tank (2025). These updates, combined with the homes character details, make it move-in ready while still offering future potential.This property is perfect for professionals, young families, or anyone seeking a balance between urban convenience and tranquil living. With easy access to Hamiltons waterfront, vibrant downtown, and the GO station, this is truly a rare opportunity. Don't miss your chance to make 51 Picton St W your next home! (id:61852)
Royal LePage Real Estate Associates
21 Lakeside Drive
Grimsby, Ontario
This special property is truly one of a kind. Uniquely situated, it offers the best views in town NOT on the water. Sitting on your front porch or simply walking out your front door, you and your guests are greeted with the tranquil serenade of the gentle waves of Lake Ontario. This bungalow is perfect for families of all ages, both younger and older, with modern attributes such as updated open concept kitchen, powder room, 4 piece bathroom and main floor laundry creatively nestled in the centre of the home amongst the 3 main floor bedrooms. The basement features a kichenette, 3 piece bath and a gas fireplace for relaxation, or for teen / in-law retreat. Many big ticket updates have been completed including 200 amp service (2023), roof (2022), furnace & heat pump (2023), stove (2025), dishwasher (2022), washer/dryer (2021), convenient kitchen organizers and pull outs (2021). The fully fenced back yard is family ready AND pool sized with incredible 3 season, heated and cooled, bunkie, flex space to explore. Lakeside drive is one of the most peaceful, serene streets in Grimsby and a favourite walking destination for locals. This one of a kind home is ready to move in and enjoy life by the shores of Lake Ontario. (id:61852)
RE/MAX Escarpment Realty Inc.
1101 - 155 Beecroft Road
Toronto, Ontario
****Direct Access To Subway**In The Heart Of North York***Empress Walk,Library,Shopping & Theaters**Prime Yonge St. Location**Parking And Locker***Full Facilities:Indoor Swimming Pool, Sauna,Gym,Party Room**24 Hr Concierge****, Close To 401 - Steps To Toronto Center Of Arts; Civic Center, Library +++ (id:61852)
Homelife/bayview Realty Inc.
809 - 1 Market Street
Toronto, Ontario
Step into your urban sanctuary at 1 Market Street, in Toronto's coveted St. Lawrence Market neighbourhood. This exceptional8th-oor combined residence spans 1,084 sq ft of artfully designed living in a U-shaped layout, flowing effortlessly into an 865 sq ft wraparound terrace with breathtaking west and south-facing skyline views. Inside, large-format porcelain floors create a sleek, contemporary canvas. The chef's kitchen boasts an 11.5 island, 30 NG range with double oven, double sink, and abundant storage. Perfect for culinary mastery. A sunlit dining area with Jotul NG replace leads to a chic seating space, while the office alcove connects to the master suite. The suite features a custom walk-in closet and spa-like 5-piece ensuite with soaker tub. The second wing offers a versatile room for a media viewing or as a guest bedroom, complemented by a separate 3-piece bathroom and entry closet. Four sliding doors invite you onto the wrap around terrace, designed for entertaining or quiet reflection, with two water features, irrigated raised planters, 2 water taps, 2 NG connections, and a private storage nook. This residence includes a secure indoor parking spot with a two-bike rack, an extra-large 8 by 10 ft locker. Market Wharf residents enjoy 24-hour security, concierge service, an award-winning gym, steam room, party room, theatre, yoga studio, guest suites. Beyond your door, immerse yourself in Toronto's nest: the historic St. Lawrence Market, boutique shops, acclaimed restaurants, Distillery District, Sugar Beach, waterfront trails, and world-class entertainment at Scotiabank Arena and Rogers Centre. With seamless transit via Union Station and the PATH network, the Financial and Entertainment Districts are always within easy reach. (id:61852)
Forest Hill Real Estate Inc.
505 - 4085 Parkside Village Drive
Mississauga, Ontario
Discover modern urban living in the heart of Mississauga with this rare, luxurious open-concept condo. Boasting 9' ceilings and an abundance of natural light, this thoughtfully designed suite features laminate flooring throughout. A spacious living/dining area with a walkout to a large private terrace-perfect for relaxing or entertaining. The contemporary kitchen offers granite countertops and stainless steel appliances. A versatile den provides the perfect space for a home office, reading nook, or additional storage. The generously sized bedroom includes a walk-in closet and its own walkout to the terrace for added convenience. Enjoy the ease of ensuite laundry, along with an included parking spot and locker. The building offers superb amenities for residents to enjoy. Located just minutes from Highways 401/403, Square One, Celebration Square, public transit, parks, and more. Convenience and comfort come together in this exceptional offering. Everything you need is right at your doorstep. (id:61852)
Right At Home Realty
7775 St Augustine Crescent
Niagara Falls, Ontario
This pristine property nestled in the sought-after Mount Carmel community of Niagara Falls offers upscale living, family friendly amenities and proximity to both nature and city conveniences. This location is privy to mature landscaping, surrounded by well-maintained properties and quiet streets resulting in a desirable location for those seeking a peaceful yet connected lifestyle. With over 3,600 sq ft of impeccably finished living space that seamlessly combines style, comfort, and functionality, this home stands out. Its oversized lot offers both privacy and a multitude of outdoor living or outdoor activities for you to explore including a potential pool, tennis, basketball or pickleball court. The tranquil and private backyard is a peaceful escape complete with an inviting gazebo, a large deck ideal for family gatherings as well as lush perennial gardens surrounding the home that bloom beautifully throughout the season. Inside, the home showcases impressive upgrades including beautiful solid wood doors and trim on the main level, central vacuum, water and air filtration systems, an air exchange as well as a built-in intercom system given its expansive square footage. Recent updates include select bathroom amenities and numerous upgraded windows. With 4 generously sized bedrooms, 4 bathrooms, and more room to expand for a potential in-law suite, theres plenty of space to enjoy. For the wine lover, a custom-built wine cellar offers the perfect haven to store and display your valuable collection. Upgraded stamped driveway, parking for up to 12 cars and the generous 2.5-car garage with added 600 sq ft of additional storage space blends design and efficiency. This classic, spacious home means years of further enjoyment. Dont wait to check this one out, it wont last long4 ** This is a linked property.** (id:61852)
Right At Home Realty
1806 - 8119 Birchmount Road
Markham, Ontario
Step into luxury living with this brand-new 2 bedroom + den with 2 full bathrooms. Den has doors and can be used as a 3rd bedroom. At 1260 sq ft and 10-foot smooth ceilings makes it feel very spacious with an abundance of natural light. This corner unit offers stunning South and West exposure with unobstructed views perfect to enjoy on your private balcony. The modern kitchen is a showstopper with sleek quartz countertops, high-end built-in appliances, centre island and top-tier upgrades throughout. Located steps away from everything you needYork University, YMCA, GoodLife Fitness, VIP Cineplex, restaurants, and shops. Plus, easy access to Hwy 404/407, Viva Transit, and the GO Station. Enjoy the convenience of 1 parking space and a locker. Dont miss this incredible opportunity to live in one of Markhams most vibrant communities! (id:61852)
Exp Realty
675 Seneca Hill Drive
Toronto, Ontario
Excellent Location! Bright, Spacious, and Lovely 5+2 Bedroom Home in a High-Demand Neighborhood! Beautifully maintained 4-bedroom, 3-bathroom on the second floor, featuring a large primary bedroom with a 4-pc ensuite and walk-out terrace. The main floor includes an additional bedroom with its own 3-pc ensuite, perfect for senior living or guest accommodation. The fully finished basement offers 2 additional bedrooms, a separate side entrance, and its own laundry room, making it ideal for potential income or extended family. Both main floor and basement have separate laundry facilities for added convenience. Recent upgraded driveway interlock with extra parking, beautiful landscaping, fully fenced backyard with a large storage shed. Spend $$$ upgrade in the past years, New Windows in 2022, Roof in 2017, Must See! Unbeatable location-directly facing Seneca College and walking distance to top ranking Seneca Hill PS. Close to parks, Highways 401 & 404, TTC, supermarkets, restaurants, and Fairview Mall. Move-in ready! An excellent opportunity for family living or investors-a true cash cow with strong potential income and very good cash flow. (id:61852)
Real Land Realty Inc.
101 - 283 Fairway Road N
Kitchener, Ontario
HEAT, HYDRO & WATER INCLUDED UTILITIES in condo fee! One of the rare perks of this spacious 2-bedroom, 1 bathroom, condo unit, a benefit that keeps monthly costs predictable and offers true peace of mind. Welcome to 283 Fairway Road, where exceptional value meets comfort and convenience. Inside youll find a bright updated bathroom, wide plank laminate flooring throughout, and farmhouse modern lighting fixtures that add both style and warmth. The carpet free layout offers a fresh feel with easy maintenance. The functional floor plan provides generous storage and a private balcony that is perfect for enjoying your morning coffee or unwinding in the evening. Ideally located, just minutes from Fairview Park Mall, this home provides quick access to shopping, dining, entertainment, and major highways. There are also kilometers of trails and pathways just outside the building. It is an excellent choice for first time buyers, downsizers or investors looking for a move in ready property with unbeatable value. (Note: Some photos have virtual staging for reference.) (id:61852)
RE/MAX Twin City Realty Inc.
