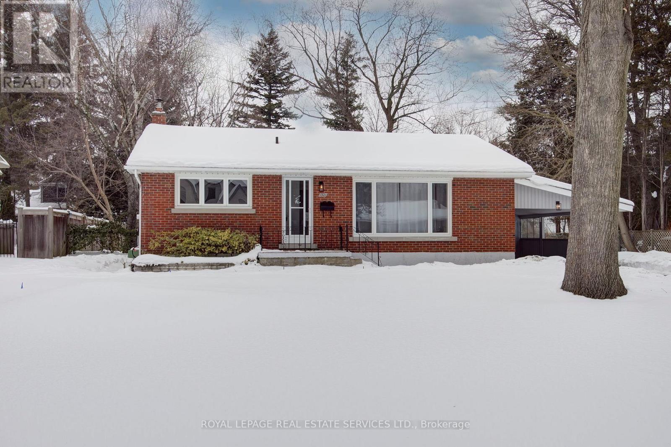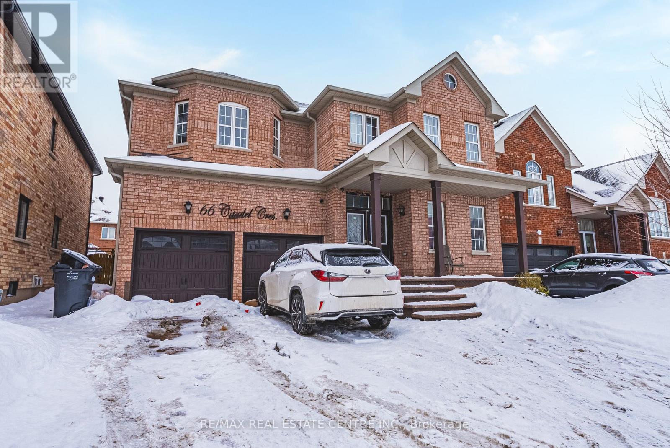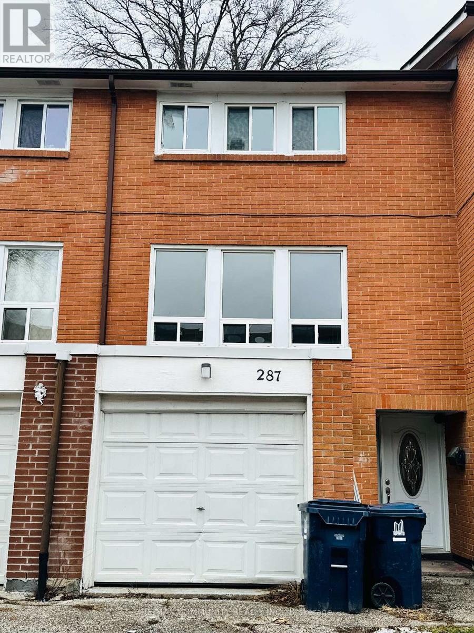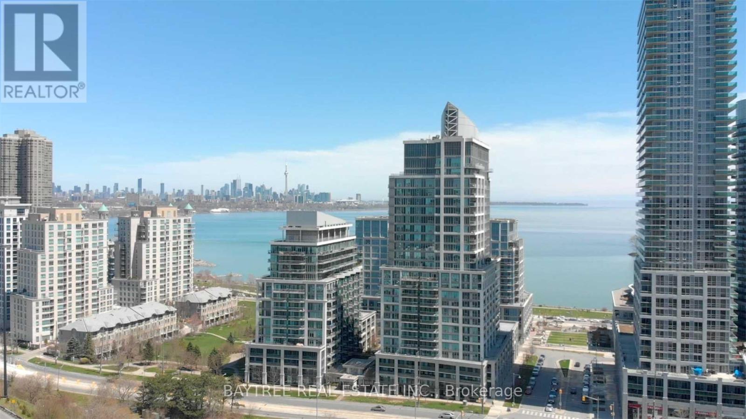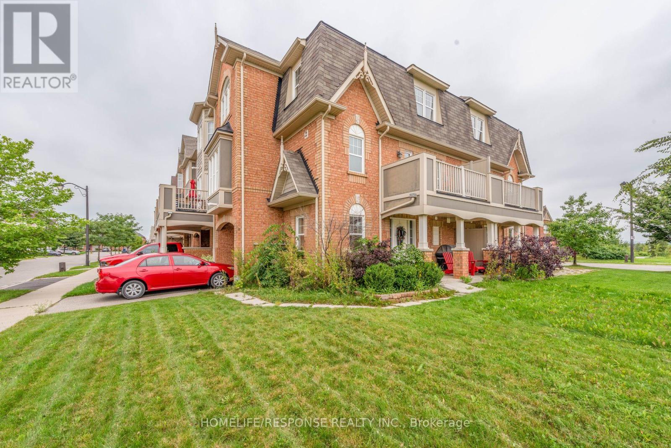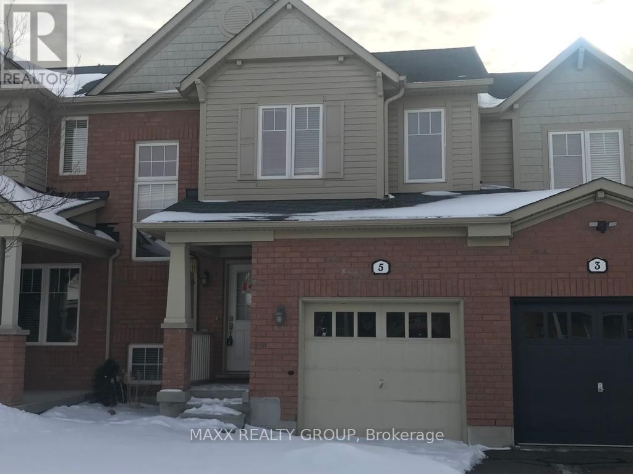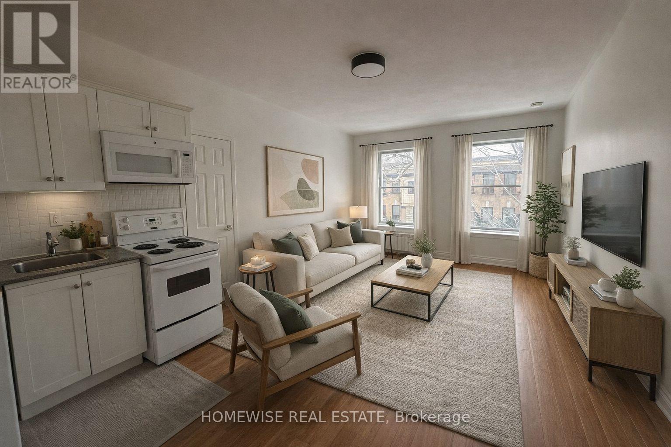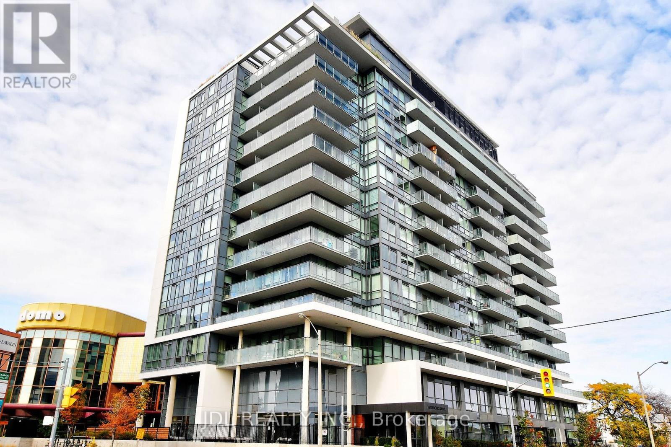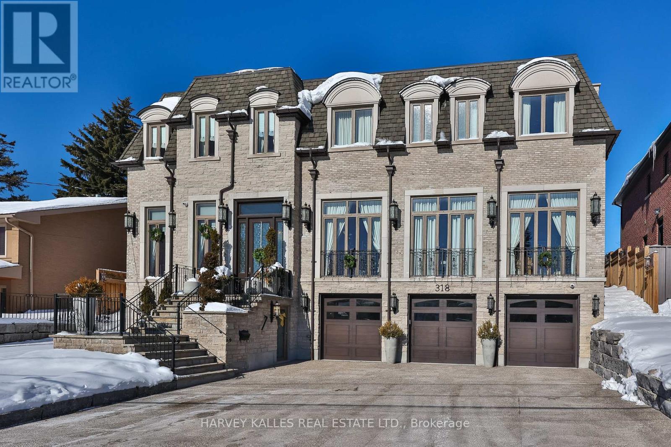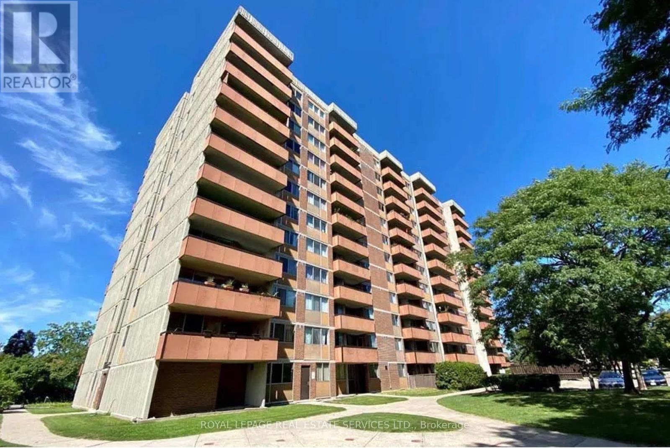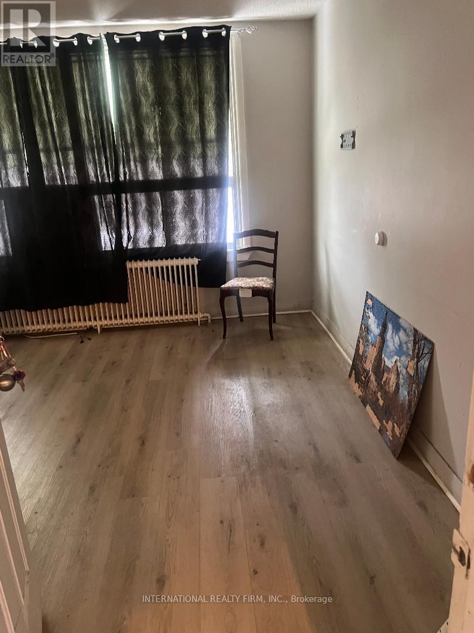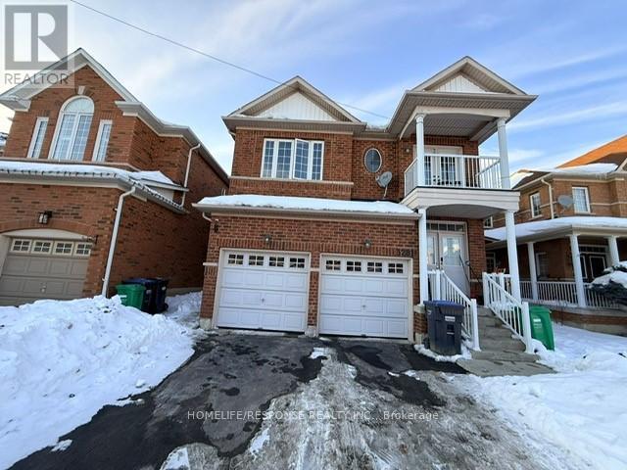1321 Duncan Road
Oakville, Ontario
Welcome to 1321 Duncan Road, Oakville. This premium 85 x 135 foot rectangular lot is located in the highly sought-after Morrison neighbourhood of Southeast Oakville. Live in, lease out, or build your dream home on this magnificent property. A professional renovation was just completed in January 2026. The current layout also lends itself to leasing the upper and lower levels to two separate tenants. The seller has approved architectural plans for a 4,550 sq. ft. transitional-style, two storey home with a double tandem garage; plans are available upon request. Ideally situated within walking distance to world-class public and private schools, Downtown Oakville, and Lake Ontario. Convenient access to Trafalgar GO Station, the QEW, and Highway 403 ensures effortless commuting. (id:61852)
Royal LePage Real Estate Services Ltd.
66 Citadel Crescent
Brampton, Ontario
***Excellent Location!! Prestigious Highlands Of Castlemore!! 3000 + sqft, 5 Bedrooms, 5 Washrooms. Stamped Concrete Driveway. Study On Main Level, Gourmet Eat -In Kitchen With Granite Counters And Potlights. Walk/Up Basement. Nearby Grocery Store, Shopper Drug Mart, Chalo, Freshco, Step Away From Mount Royal School. No Carpet. (id:61852)
RE/MAX Real Estate Centre Inc.
287 Lower Level - 1605 Albion Road
Toronto, Ontario
Great Location, 1 Bedroom Basement Apartment with Separate entrance , Close To All Amenities Minutes To Albion Mall, Grocery Stores, schools, TTC, Humber College, Hospital, and Public Library. (id:61852)
RE/MAX Community Realty Inc.
2108 - 2121 Lake Shore Boulevard W
Toronto, Ontario
Welcome to Voyager I at Waterview by Monarch Developments, a premier waterfront residence in Toronto's vibrant Humber Bay Shores, just minutes from the downtown core. This exceptionally well-maintained, never-before-tenanted suite (originally a 2 bedroom layout), has been thoughtfully converted into an expansive 700 SF+ open-concept One Bedroom + Den, perfectly suited for modern living and effortless entertaining. The interior features 9Ft ceilings, floor-to-ceiling windows, luxury finishes, hardwood floors and no carpet throughout, while the modern kitchen boasts a sleek breakfast bar, brand new stainless steel fridge, stove and microwave along with a built-in dishwasher and in-suite security panel. The primary bedroom offers a serene retreat with a private ensuite, soaker tub and a large custom closet. The highly versatile, oversized den easily functions as a second bedroom, home office or media room. Enjoy seamless indoor-outdoor living with three distinct walkouts to a massive 155 SF balcony showcasing stunning southwest views of the lake and city. This all-inclusive lease covers heat, hydro and water and includes the use of one locker and a prime parking spot conveniently located next to the elevator. Residents have access to world-class resort-style amenities including: 24hr security, indoor pool, fitness centre, hot tub, sauna, golf simulator, theatre, guest suites and an exclusive Rooftop Sky Lounge. This pristine residence is just steps to waterfront trails, parks, shops, restaurants, TTC, GO Transit, major highways and just about anything you could need. Don't miss out on this exceptional value and rarely offered suite in one of Toronto's most sought after Waterfront communities! (id:61852)
Baytree Real Estate Inc.
577 Pharo Point
Milton, Ontario
Premium Lot Freehold Townhome in a Sought After Location! Freshly Painted, New Carpet in all Bedrooms. Just Minutes Walking to Biggest Park in Milton & Sports Center. End Unit with 3 Bedrooms Plus Den, 2 Washrooms. Close to Hospital, Schools & Shopping Plazas. (id:61852)
Cityscape Real Estate Ltd.
5 Mccandless Crt Court
Milton, Ontario
For Lease. Beautiful Mattamy Emery Model Townhome. Energy Star Rated To Save Money On Utilities. Open Concept Design, Upgraded Kitchen With Granite Counter Tops, Backsplash & Upgraded Cabinetry. Upgraded Master Bedroom Ensuite, Walk-In Closet, Garage To Inside Entry. Air Conditioning. Great Opportunity To Live Close To Niagara Escarpment. (id:61852)
Maxx Realty Group
304 - 1 Triller Avenue
Toronto, Ontario
Enjoy Carefree Living At 1 Triller Ave. This One-Bedroom Apartment Is Available In A Quiet, 3 Story Low-Rise Building Overlooking The Boulevard Club. Located Where Trendy King West Meets Roncesvalles Village And Minutes From Sunnyside Beach. Steps To Great Markets, Bars/Restaurants And The Lake With Ttc At Your Door. Coin-Operated Laundry On-Site, Outdoor Bicycle Storage. Street Permit Parking Only. (id:61852)
Homewise Real Estate
1001 - 10 De Boers Drive
Toronto, Ontario
Bright & Airy 2+1 Suite At The Contemporary Avro Condos, Ideally Situated In The Vibrant Heart Of North York! Conveniently Located Just StepsFrom Sheppard West Subway Station - Approximately 500m Away. Only 4 Years New, This Well-Designed Layout Offers 853 Sq. Ft. Of InteriorLiving Space Plus A 104 Sq. Ft. Balcony. The Primary Bedroom Features Generous Windows, A Spacious Walk-In Closet, And A 4-Piece EnsuiteBath. The Primary And Second Bedrooms Are Thoughtfully Separated To Maximize Privacy. The Den Provides An Ideal Work-From-Home Space!Highlights Include 9-Ft Ceilings, Floor-To-Ceiling Windows, A Modern Kitchen With Premium Stainless Steel Appliances, Quartz Counters, EnsuiteLaundry, And An Open-Concept Living & Dining Area. Exceptional Building Amenities Include Concierge Service, Fitness Centre, Rooftop Terrace,Indoor Lounge, BBQ Areas, Outdoor Dining Space, Dog Wash Station, And Party Room. About 1.5Km To Downsview TTC & GO Stations,Approximately 6 Minutes To Yorkdale Mall And 9 Minutes To York University By Car. Quick Access To Hwy 401/407/400/427. Walking DistanceTo Cafes, Restaurants, Costco, Gyms And More! Comes With 1 Parking Space And 1 Locker. A Fantastic Opportunity Not To Be Missed! (id:61852)
Jdl Realty Inc.
318 Maple Leaf Drive
Toronto, Ontario
"Dare to Compare." An awe-inspiring architectural masterpiece featuring impeccable craftsmanship and the finest materials throughout. Nearly 8,500 square feet of luxury living, nestled on a professionally landscaped 75-foot by 120-foot lot with an in-ground pool and cabana. Tilt-and-turn, German-engineered fiberglass windows and doors manufactured in Italy. Imported Calacatta and Onyx slab countertops, porcelain flooring, and engineered walnut hardwood floors throughout. A spectacular custom kitchen with dual centre islands, complete with an exceptional appliance package, are just a few of the many outstanding features. This monumental estate must be seen in person to be truly appreciated. (id:61852)
Harvey Kalles Real Estate Ltd.
811 - 165 La Rose Avenue
Toronto, Ontario
Bright and spacious 2-bedroom suite offering a thoughtful layout with an updated kitchen and a separate dining area. Two generously sized bedrooms provide plenty of space for family, guests, or a home office. Enjoy beautiful east-facing exposure and unwind on your large private balcony. Located in a well-managed community with convenient access to transit, shopping, dining, and nearby parks. This pet-friendly building is loaded with amenities including a fitness centre, outdoor pool, sauna, tennis courts and a welcoming social room. Parking available to rent. Tenant to pay hydro and water. (id:61852)
Royal LePage Real Estate Services Ltd.
1 A-B - 2034 Weston Road W
Toronto, Ontario
Tenant pays for only hydro. Landlord will pay for the water and heat. 48 business hrs irrevocable on offers. Please attach Schedule A and B to offers, include recent full Equifax credit report with credit score, letter of employment on company letterhead with HR contact phone number, paystubs, photo I.D., rental application. (id:61852)
International Realty Firm
Bmst - 3281 Weatherford Road
Mississauga, Ontario
Legal Basement Apartment with Luxury Finished and Separate Entrance! 2 Bedroom with Large Closets and 1 Bathroom. Full Custom Kitchen with Quartz Counter Top, Under Cabinet Lighting, and Many Other Features! Equipped with large Stainless Steel Appliances (Fridge, Stove, Dishwasher, Microwave), and Ensuite Washer/Dryer. Vinyl Flooring Throughout with Wood Like Finishes. Close to Schools, Hospital, Parks, Transit/Hwy. (id:61852)
Homelife/response Realty Inc.
