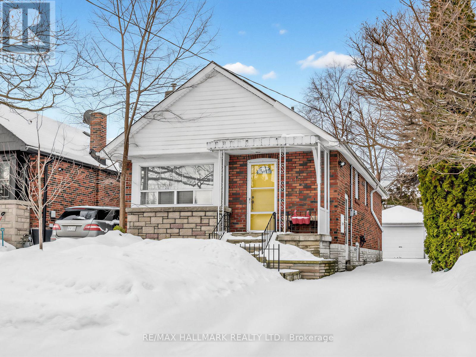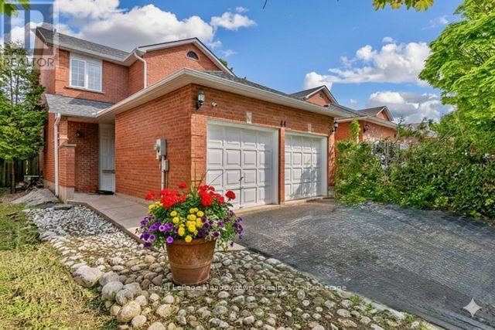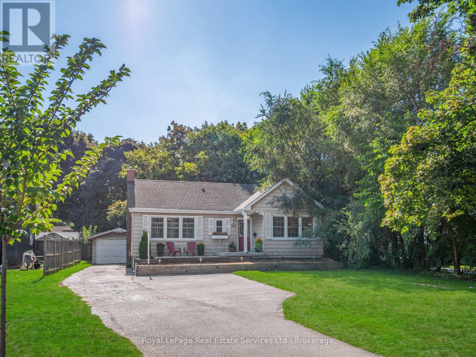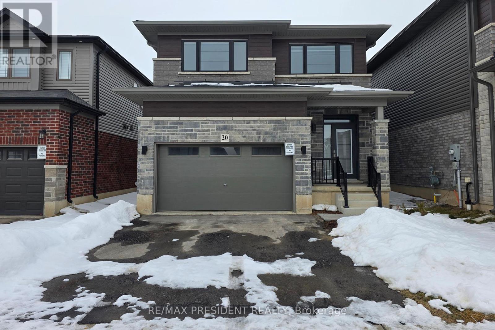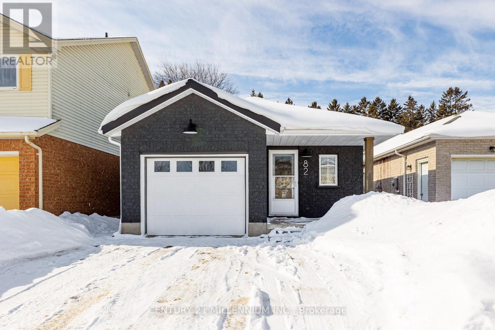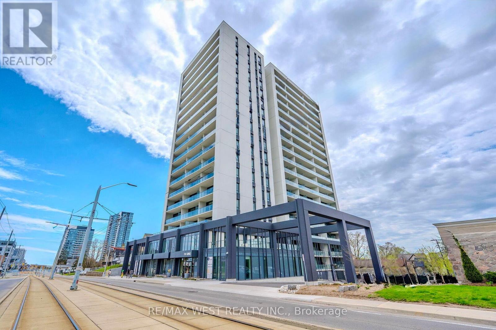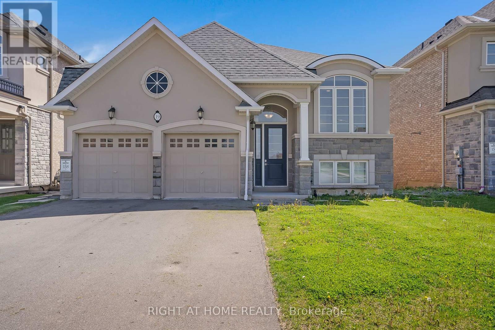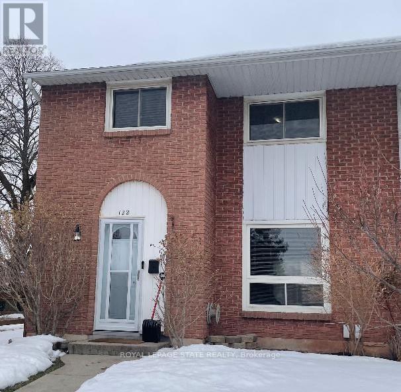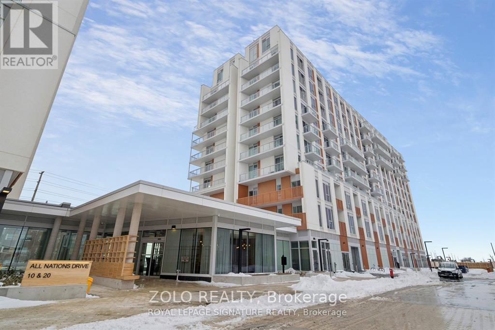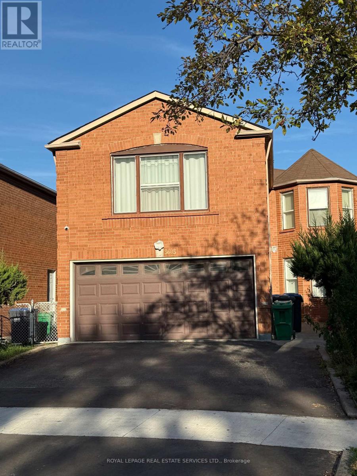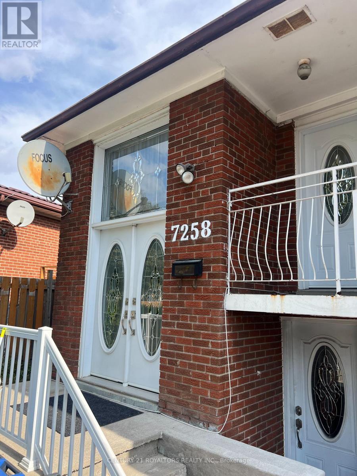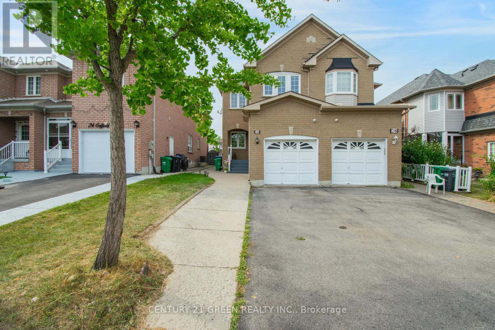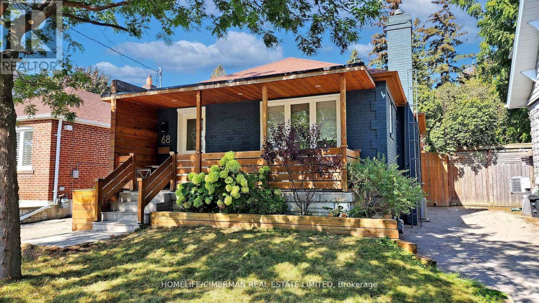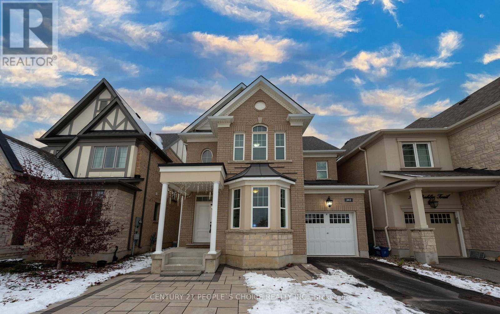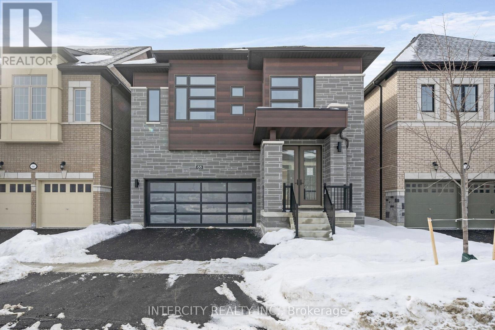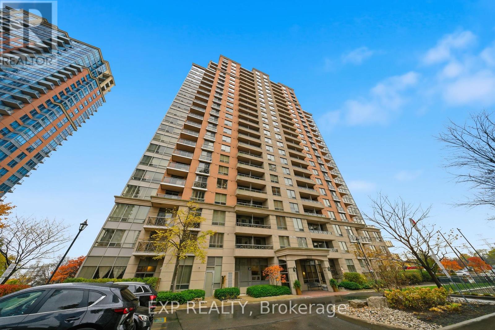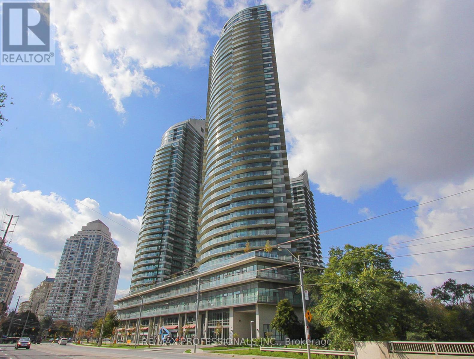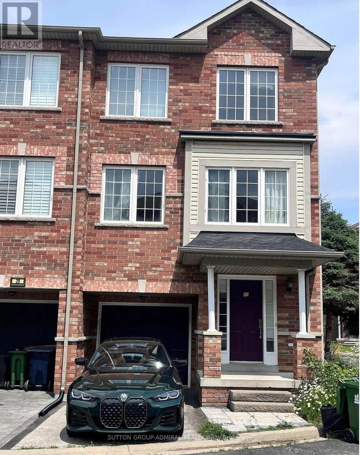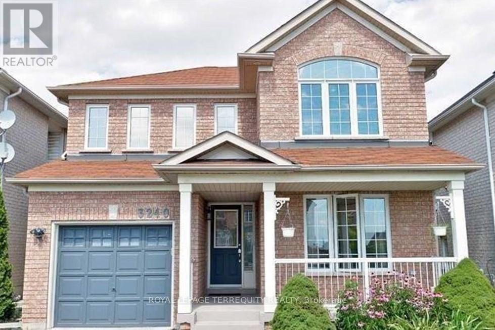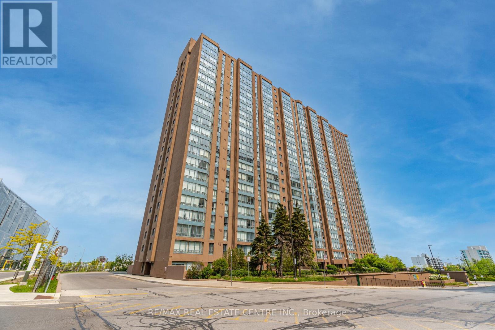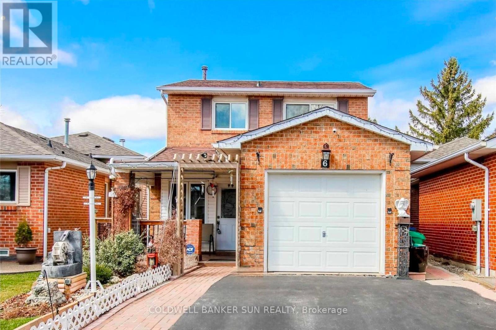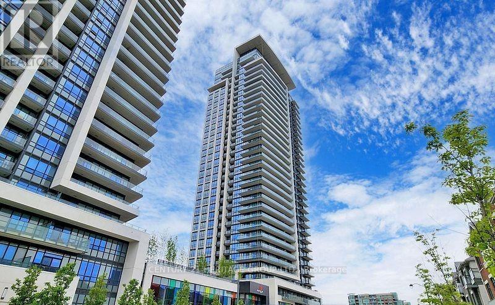18 Roblin Avenue
Toronto, Ontario
Charming and well-maintained detached bungalow in prime East York! Thoughtfully designed layout with bright, open-concept living and dining areas leading to two generously sized bedrooms. Updated flooring on both the main floor and basement, along with a renovated kitchen, add modern comfort and style. Separate entrance to a spacious basement featuring a large recreation room, laundry area, and ample storage. Easy access to the DVP and just minutes to downtown. Walking distance to TTC, shops, restaurants, parks, and top-rated Diefenbaker Public School. Includes one-car garage, private drive with parking for up to three vehicles, and a large backyard. Exclusive use of the entire house. (id:61852)
RE/MAX Hallmark Realty Ltd.
44 Corbett Street
Cambridge, Ontario
Welcome to this lovely, all-brick 1,500 sq. ft. end-unit townhouse ( classified as a semi-detached on GeoWarehouse). Offering the space & feel of a detached home in the Shade Mills community in North Galt. Rarely offered, this property features a double car garage & a private double driveway, accommodating up to six vehicles. Tucked away on a quiet, child-friendly dead-end street with very few homes. Just minutes to Highway 401 and within walking distance to parks, schools, shopping plazas, restaurants & public transit. Step inside to a bright and inviting open-concept main level. Eat-in kitchen offers ample cabinetry & counter space, along with a walkout to a large deck, perfect for summer barbecues or morning coffee. A beautiful private backyard that creates an ideal setting for gatherings with family & friends. The spacious living area overlooks the kitchen & is enhanced by a large, picturesque window that fills the space with natural light. The main floor also features a 2-piece powder room & a conveniently located laundry room with additional storage & interior access to the garage. Upstairs, you'll find three generously sized bedrooms, a spacious primary complete with a semi-ensuite, spa-like 4-piece bathroom featuring a relaxing soaker tub & separate shower stall. Recent upgrades include a newer Dishwasher, French door fridge, Gas stove, Front-load washer/dryer, and a new Furnace. The basement awaits your finishing touches. Fully framed with electrical in place & roughed-in plumbing for a 3-piece bathroom. A space thoughtfully laid out for a future rec room, bedroom, and bathroom. (id:61852)
Royal LePage Meadowtowne Realty Inc.
938 King Road
Burlington, Ontario
Nestled on an expansive 60x175 ft lot, this delightful bungalow combines space, privacy, and versatility in a coveted Aldershot location, La Salle. A detached garage and extended driveway with parking for 6+ vehicles make it an excellent fit for families, hobbyists, or anyone in need of extra storage or workspace. Step outside and enjoy a lush, private yard adorned with mature trees, a potting shed, and an interlock patio-a perfect backdrop for entertaining, gardening, or simply relaxing in nature. Inside, the home offers an inviting open-concept kitchen and living area, highlighted by a center island, stainless steel appliances, and hardwood floors that flow throughout most of the main level. A warm, welcoming space ideal for both everyday living and hosting guests. The separate dining room features elegant built-in cabinetry and offers flexibility as a potential third bedroom, home office, or nursery. Two additional bedrooms include free-standing wardrobes and closets, while a 4-piece main bathroom completes this level. The partially finished lower level expands your living space with a spacious rec. room, 2-piece bath, laundry area, storage, and a workshop-perfect for hobbies or future customization. Whether you're a first-time buyer, down-sizer, or investor, this lovingly maintained home offers exceptional potential, comfort, and charm-just minutes from parks, schools, shopping, and transit in one of Aldershots most sought-after neighborhoods. (id:61852)
Royal LePage Real Estate Services Ltd.
20 Broddy Avenue
Brantford, Ontario
Modern 4 bed, 2.5 bath, 1.5 garage home for lease - spotlessly clean, like new!! This is a bright home, filled with sunlight - Juniper model, approximately 2300 sqft. Main floor features 9' ceilings, ceramics in foyer, huge mudroom, large kitchen and breakfast area without a walk-out to the backyard. Engineered hardwood floors throughout the main level, separate dining room and open concept layout. Kitchen features quartz counter tops, island with extended breakfast bar, extended height upper cabinets, and pot and pan drawers. Primary bedroom has a 4pc ensuite with quartz counters and large walk-in closet. Convenient second floor laundry! Large unfinished basement is also included! Zebra blinds on all windows, this is a large and spacious home! Close to schools, shopping and walking trails. (id:61852)
RE/MAX President Realty
82 Orchid Crescent
Kitchener, Ontario
I am pleased to present this beautifully updated and maintained modern home, offering significant income potential. This fully finished property features a legal basement apartment, making it an ideal opportunity for both investors and homeowners. Located in a family-friendly neighbourhood, the home is surrounded by essential amenities, including schools, churches, shopping, and entertainment. You can move into the fully upgraded upper level and supplement your mortgage with the rental income from the basement suite. The property has been renovated from top to bottom and includes: Two kitchens, Granite countertops, soft-close cupboards, Upper and lower level laundry facilities, Separate entrances for each unit, Vaulted ceiling and pot lights, A new walk-in shower and a balcony off the primary bedroom, A renovated exterior and a durable metal roof. The home also boasts a large, fenced private yard with naturally divided areas for both units to enjoy. With all the work already completed, this home is ready for you to move in and relax. Welcome home! (id:61852)
Century 21 Millennium Inc.
812 - 741 King Street W
Kitchener, Ontario
Welcome to The Bright Building, right in the heart of Kitchener's lively Innovation District. This cozy 1-bedroom + den, 1 bath condo is just a short walk to the LRT, Google, KPMG, Grand River Hospital, and beautiful Victoria Park. Inside, you'll find a warm and inviting space with a European style kitchen, built-in appliances, quartz countertops, a handy upgraded island, and modern cabinetry. Relax on the terrace and enjoy the lovely views. The bathroom feels like a little retreat with its heated floor and upgraded shower, and the in-suite laundry adds everyday convenience. The building also offers great shared spaces like BBQ areas and sauna stations perfect for unwinding. Currently tenanted, this home is a comfortable spot to live or a great investment for the future. (id:61852)
RE/MAX West Realty Inc.
19 Robarts Drive
Hamilton, Ontario
Raised Bungalow with Legal Walkout Basement Apartment Overlooking the Pond in Sought-After Tiffany Hills. Built in 2021, this beautifully maintained raised bungalow sits on a premium lot with scenic views of the pond. The main level features 10-ft ceilings and a spacious great room with a gas fireplace, soaring cathedral ceiling, and pot lights for a warm, inviting ambiance. The upgraded kitchen offers granite countertops, an island with a breakfast bar, and extra storage beneath. The main floor includes 2 generous bedrooms, 2 full bathrooms, a separate laundry room, and a well-designed functional layout that maximizes space and comfort. The legal walk-out basement apartment is bright and fully finished, offering a large open-concept living/dining area, 2 additional bedrooms, 1 full bathroom, its own laundry, and ample storage. All rooms feature large above-grade windows, filling the space with natural light. An ideal setup for multi-generational living or rental income in a highly desirable neighbourhood! (id:61852)
Right At Home Realty
122 - 150 Gateshead Crescent
Hamilton, Ontario
End Unit in Gateshead Manor, a fabulous 2 storey, 3 bedroom, 1-1/2 bathroom Townhome, this lovely family home is quite spacious, with plenty of room for the entire family, approximately 1247 square feet plus a great finished rec-room, (perfect place for the kids to hangout), living & dining rooms, sliding door off the dining room to a fully fenced yard, very affordable and well run complex, condo fees include parking (space 122), water, basic TV and much more, ideal Stoney Creek location near restaurants, shopping, pubic transit, coffee shops, schools, parks, public transit, medical offices and many other conveniences &amenities, please check out our virtual tour, a truly wonderful home! (id:61852)
Royal LePage State Realty
1119 - 20 All Nations Drive
Brampton, Ontario
Welcome to MPV 2.Bright and modern 1-bedroom suite offering 505 sq. ft. of interior living space plus a 305 sq. ft. private terrace with unobstructed West and North views. Open-concept layout with excellent natural light throughout. Conveniently located near Mount Pleasant GO Station, major retailers, schools, parks, and transit. Building amenities include gym, kids' club, social lounge, party room, co-work space, games lounge, circular economy hub, and outdoor BBQ/entertaining area. (id:61852)
Zolo Realty
Bsmt - 3603 Copernicus Drive
Mississauga, Ontario
Bright & Spacious 2-Bedroom Legal Basement Apartment In The Heart Of Mississauga City Centre! Recently Renovated With A Sleek Modern Kitchen, Stainless Steel Appliances, & Private Laundry For Added Convenience. Steps To Square One, Sheridan College, Top Schools, Parks, Restaurants, Library & Public Transit. Perfectly Designed For Comfort & Lifestyle In A Vibrant Community Setting With Everything At Your Doorstep. (id:61852)
Royal LePage Real Estate Services Ltd.
7242 Sills Road
Mississauga, Ontario
Walkout Basemnet For Lease In Prime Location With Separate Entrance! Close To Schools, Bus Stops, And Gurudwara. Only Basement Portion For Lease. Tenant To Pay 30% Of All Utilities. (id:61852)
Century 21 Royaltors Realty Inc.
26 Oatfield Road
Brampton, Ontario
Absolutely stunning and truly move-in ready! This beautifully upgraded 3-bedroom brick semi-detached home has been freshly painted and offers a finished basement featuring a spacious rec room, 1 bedroom, and a full washroom-ideal for extended family or excellent rental income potential.Enjoy a bright, functional layout with a renovated kitchen showcasing quartz countertops, stainless steel appliances, modern pot lights, stylish roller blinds, and hardwood flooring throughout the main level. The extended concrete driveway provides ample parking, and the home is conveniently located just minutes from Brampton Civic Hospital, shopping malls, schools, and all major amenities. Easy access to Hwy 410 adds to the unbeatable convenience.A prime location, thoughtful upgrades, and versatile living space-this is a must-see home! (id:61852)
Century 21 Green Realty Inc.
Main Floor - 68 Heman Street
Toronto, Ontario
Beautiful 2 bedroom 2 bathroom home in Etobicoke right off of Lakeshore. Lots of parking and storage with access to the garage. Have great BBQ parties in the backyard for your fiends and family. Surrounded by great restaurants, lots of amenities and 24h public transit, everything you would need is right at your finger tips. Fully Renovated Loft Style Unit, Very Functional And Cozy. Featuring Wood Floors & New Insulation. Freshly Painted, New Kitchen & S/S Appliances & Beautiful Modern Design Bathroom With A Beautiful Outdoor. Centrally Located Amongst All Services & Amenities. Window coverings are provided. Great school and Essay accuse to the Toronto downtown and Airport and beautiful Lakeshore. (id:61852)
Homelife/cimerman Real Estate Limited
381 Dahlia Trail
Oakville, Ontario
4-Bedroom Detached Home in the highly sought-after Oakville Preserve community. Freshly painted and move-in ready, this home features 4 spacious bedrooms and 3.5 bathrooms. Basement is Fully finished. Just steps from schools, parks, and the hospital. This home boasts 9 ft ceilings on the main floor, designer paints, pot lights, and extended-height doors. The spacious eat-in kitchen features modern finishes, including granite countertops, stainless steel appliances, pantry and a large center island, Family room includes a gas fireplace and custom display cabinet. Spacious Living room. The second floor includes a spacious master bedroom with a large ensuite and walk-in closet, as well as generously sized 2nd, 3rd, and 4th bedrooms, along with convenient second-floor laundry. The entire home is finished with hardwood flooring on both levels. A fully finished basement adds a bedroom, a stunning entertainment center, a full washroom, and a kitchenette. ideal for guests or extended family. The home also boasts custom cabinetry in all closets and interlocking in both the front and backyard, with a fully fenced yard. Conveniently situated within walking distance to the Oodenawi Public School, as well as George Savage Park, this home is perfect for families. It is also just a short walk to Sixteen Mile Trail and the Sixteen Mile Sports Complex, which includes a community center, library, and other amenities. perfect for families seeking style, comfort, and convenience! This beautiful home is a must-see! (id:61852)
Century 21 People's Choice Realty Inc.
68 Claremont Drive
Brampton, Ontario
Welcome to Mayfield Village by Remington Homes - Discover The Bright Side Community!Experience modern design blended with timeless elegance in this brand-new Elora Model, offering 2664 sq. ft. of thoughtfully designed living space with a bright, open-concept layout ideal or today's lifestyle.Enjoy 9.6 ft smooth ceilings on the main level and 9 ft ceilings on the second floor, creating a spacious and sun-filled atmosphere throughout. Elegant oak staircases are beautifully paired with 3" hardwood flooring, while ceramic tile finishes enhance the foyer, powder room, and kitchen areas.Extended-height cabinetry and a generous center island, perfect for everyday living and effortless entertaining.150-amp electrical service Built with quality and attention to detail by Remington Homes. This is your opportunity to live in a refined community that seamlessly blends sophistication,comfort, and contemporary living - The Bright Side Community at Mayfield Village. (id:61852)
Intercity Realty Inc.
1630 - 5233 Dundas Street W
Toronto, Ontario
This bright and well-designed suite offers a functional open-concept layout with floor-to-ceiling windows, allowing for abundant natural light throughout. The contemporary kitchen features sleek cabinetry, quartz countertops, and integrated stainless steel appliances, seamlessly flowing into the living and dining area. The bedroom is well-sized with ample closet space, and the suite offers quality finishes throughout. Located in a highly sought-after Etobicoke community, steps to transit, shopping, restaurants, parks, and everyday conveniences, with easy access to major highways. Residents enjoy premium building amenities including concierge, fitness center, party room, and more. Ideal for professionals or couples seeking convenience, comfort, and a vibrant urban lifestyle. (id:61852)
Real Broker Ontario Ltd.
Unknown Address
,
Welcome to your perfect first home! This bright and efficient 1-bedroom suite offers 510 sq.ft. of well-designed living space and a rare, oversized balcony with serene treetop views overlooking the park. Enjoy indoor-outdoor living and peaceful natural surroundings right from your private perch. Located in the sought-after Humber Bay Shores community, you'll love being steps from Humber Bay Park, waterfront trails, transit, and neighbourhood conveniences. TTC access and the Gardiner Expressway are moments away, making commuting into or out of Toronto a breeze. Conveniently located at the outdoor terrace level with easy access to all of the amenities, this condo will feel like way more home than one bedroom. (id:61852)
RE/MAX Professionals Inc.
205 - 1001 Roselawn Avenue
Toronto, Ontario
Welcome To 'Forest Hill Lofts', An Art Deco Masterpiece *Bright South Facing Loft With Beautiful Serene Views Of Walter Saunders Park & The York Beltline Trail *Freshly Painted 2+1 Authentic Hard Loft With 2 Full Baths, Underground Parking, Locker On The Same Floor Plus Rare Additional 10 x 8 ft Crawl Space For Extra Storage Located Below Second Bedroom (Access From Front Hall Closet) *Soaring 13 Foot Ceilings, South Facing With Huge Warehouse-Like Windows *Spectacular, Bright & Open Concept Living Room, Dining Room & Kitchen Area *Primary Bedroom W/Large Closet & Beautiful 4 Pc Ensuite Bath *Second Bedroom Loft Bedroom W/Large Closet *Separate Spacious Den W/Sliding Double Doors *Great Building, Management & Staff *Amenities Include Rooftop Common Area W/Seating, Lounge & BBQ Area, Well Equipped Gym/Exercise Room and Spacious Multipurpose Room W/Dining Area, Kitchen & Lounge W/Fireplace, TV & Internet *All Inclusive Maintenance Fees (Heat, Hydro, Water) *Great Loft With Incredible Architectural Elements, Floor Plan & Design Make This Home A Great Place To Enjoy & Entertain *Excellent Location With Easy Access To Shopping, Yorkdale Mall, Lady York Foods, Highways, Subway With New Bus Route Outside Front Doors That Take You To Eglington West Subway & Eglinton Crosstown LRT Now Open *Pet-friendly Building *Forest Hills Lofts Was Originally A Knitting Yarn Manufacturing Plant For Patons & Baldwin - Coats Patons, A Textile Firm Famous For Its Beehive Brand Knitting Yarn. A Bumble Bee Remains Carved In Stone At The Main Entrance *Don't Miss This Rare Opportunity To Live At One Of This City's Authentic Hard Loft. (id:61852)
Royal LePage Real Estate Services Ltd.
27 Frost King Lane
Toronto, Ontario
Bright 3-Bedroom Corner Townhome for Rent! Open-concept kitchen, dining & living area. Prime West Humber-Clairville location steps to TTC, Humber College, Woodbine Mall, parks & amenities. Quick access to Hwy 427 and short commute to Downtown. Spacious, convenient & move-in ready! (id:61852)
Sutton Group-Admiral Realty Inc.
3240 Hunters Glen
Mississauga, Ontario
Lovely 4 bedroom 2.5 bath detached home in the Lisgar Community. Featuring stunning combined living/dining areas with dark hardwood floors; bright and sunny open concept family room; pot lights; kitchen with granite island, custom backsplash and stainless steel appliances; 4 good sized bedrooms; main floor laundry; direct access from garage; dark stained picket stairs; walkout to deck; and extended driveway. No backyard neighbour. Convenient location, walk lo Lisgar GO Station and big box stores and minutes to highways. Whole house for rent. Vacant photos taken prior to current tenant occupancy. Available after Feb 15th. Minimum 1 year lease. Tenant responsible/pays for hot water tank rental, heat, hydro, water, lawn maintenance (water/cut) and snow removal. (id:61852)
Royal LePage Terrequity Realty
811 - 115 Hillcrest Avenue
Mississauga, Ontario
Bright & Spacious CORNER Unit in the Heart of Mississauga Featuring 2 large bedrooms, 2 bathrooms in most desirable very well managed building of 115 Hillcrest. This sun-filled renovated suite offers a functional layout. The oversized living room opens to the solarium through sliding glass doors, providing stunning west-facing views and abundant natural light perfect for relaxing or creating your own indoor garden oasis. A separate dining room easily fits a full-size table, ideal for hosting family and friends. The updated kitchen boasts modern cabinets, Quartz counters, Backsplash, Stainless steel appliances & Pantry. The primary bedroom includes both his-and-her closets and a private ensuite, while the second bedroom offers generous space, large windows, and a double-door closet. Additional features include a modern 4pc bath, in-suite laundry, and a large foyer closet for extra storage. Located close to shopping, transit, and all amenities, this corner suite is the perfect blend of space, style, and convenience. Ideally located just minutes from Square One Shopping Centre, top-rated restaurants, parks, and entertainment. Enjoy unbeatable access to transit with Cooksville GO Station just steps away and the upcoming LRT line nearby making travel to downtown Toronto and beyond a breeze. Commuters will appreciate quick connections to major highways including the 401, 403,and QEW. This central location is also within walking distance to schools, the YMCA, library, cinemas, and the Living Arts Centre everything you need is right at your doorstep. (id:61852)
RE/MAX Real Estate Centre Inc.
Upper - 6 Clearview Court
Brampton, Ontario
Beautifully Mantained 3 Bedrooms & 3 Washrooms Detached Home Backing Onto Etobicoke Creek. Well Renovated . Peacefull Neighborhood ,With a beautiful Big Backyard & A Covered Deck And Gazebo For Summer Entertainment. Good size Mudroom at entrance, Upgraded Kitchen with Granite Counter Tops with S/S Appliances! NO CARPET HOUSE, Master Bdrm with his/her Closets, Main floor Laundry. one full private bathroom in basement (SEPARATE FROM RENTED BSMT AREA) .Excellent Trails / Creeks At The End Of The Court. LEGAL Basement is separately rented! (id:61852)
Coldwell Banker Sun Realty
1603 - 38 Gandhi Lane
Markham, Ontario
luxurious Pavilia Towers . this stunning 1-bedroom condo Located in a prime, central area, , unobstructed views of the city through its large windows. The condo boasts a modern kitchen with built-in appliances, 9ft ceilings, and a private balcony for your relaxation. Included are a parking space and locker, adding extra convenience. Families will appreciate being in the catchment of a top school, while the buildings extensive amenities cater to all lifestyles. Enjoy access to an infinity pool, fully equipped gym, yoga room, and rooftop terrace. Social spaces abound with a ballroom, gaming room, kids room, cards room, ping pong and billiards rooms, and a meeting room. The 24/7 concierge service ensures all your needs are taken care of. This is truly a must-see condo that combines luxury, convenience, and an unbeatable location! (id:61852)
Century 21 Heritage Group Ltd.
1603 - 38 Gandhi Lane
Markham, Ontario
luxurious Pavilia Towers . this stunning 1-bedroom condo Located in a prime, central area, , unobstructed views of the city through its large windows. The condo boasts a modern kitchen with built-in appliances, 9ft ceilings, and a private balcony for your relaxation. Included are a parking space and locker, adding extra convenience. Families will appreciate being in the catchment of a top school, while the buildings extensive amenities cater to all lifestyles. Enjoy access to an infinity pool, fully equipped gym, yoga room, and rooftop terrace. Social spaces abound with a ballroom, gaming room, kids room, cards room, ping pong and billiards rooms, and a meeting room. The 24/7 concierge service ensures all your needs are taken care of. This is truly a must-see condo that combines luxury, convenience, and an unbeatable location! (id:61852)
Century 21 Heritage Group Ltd.
