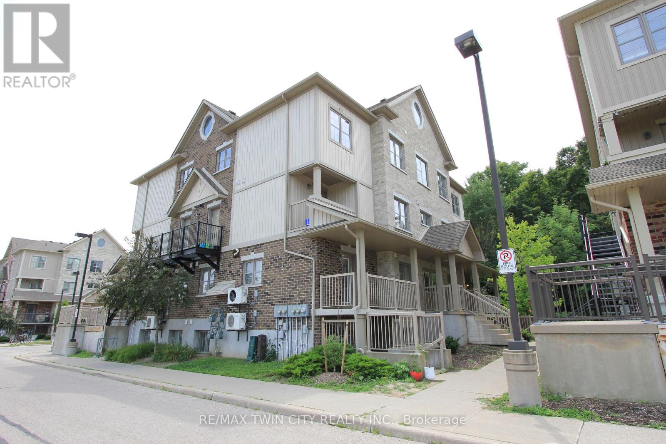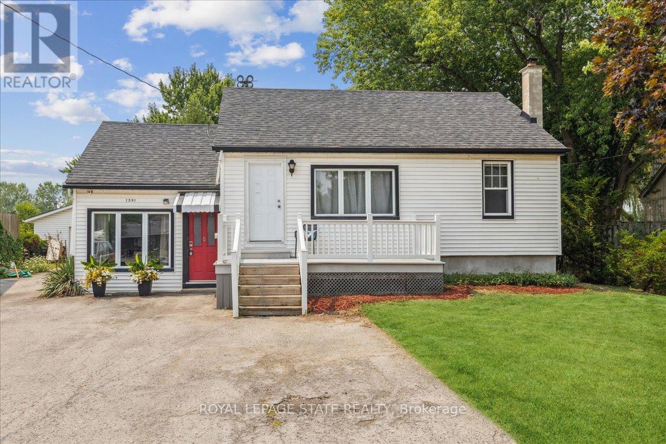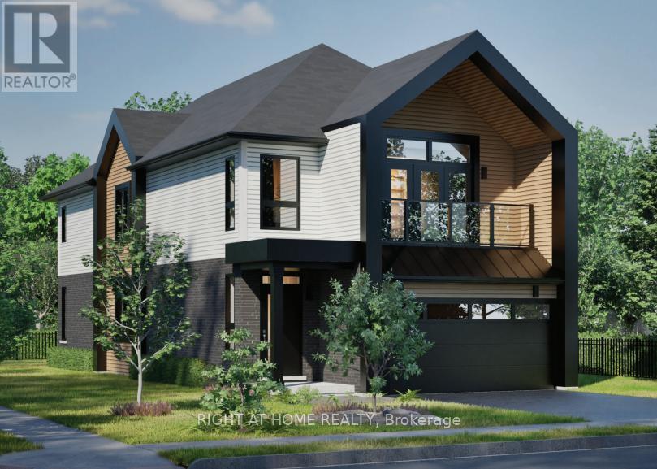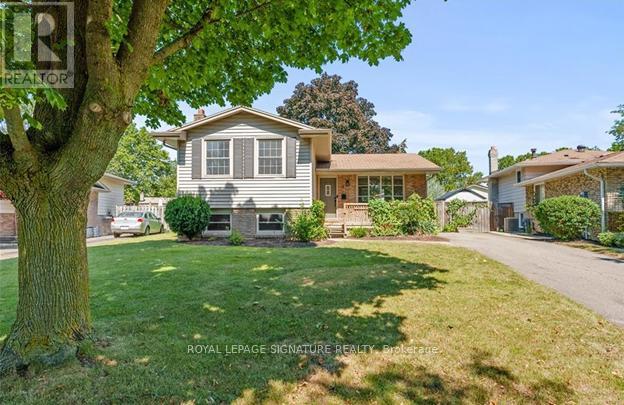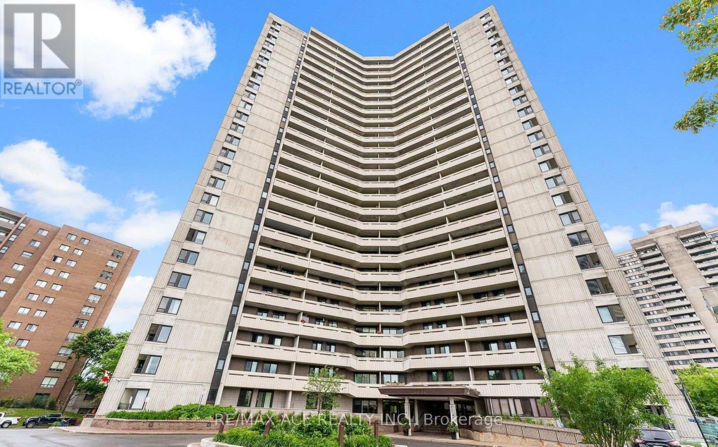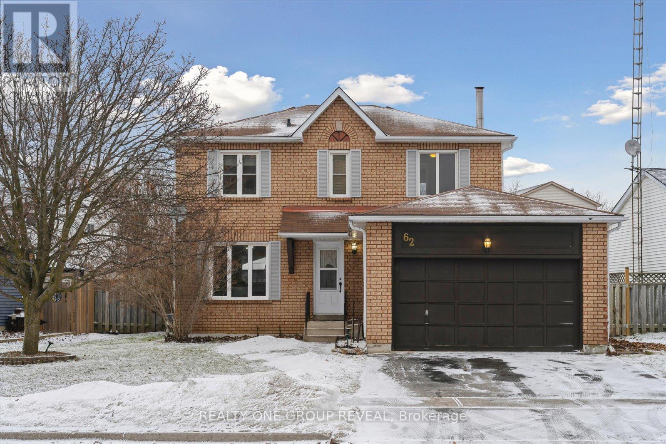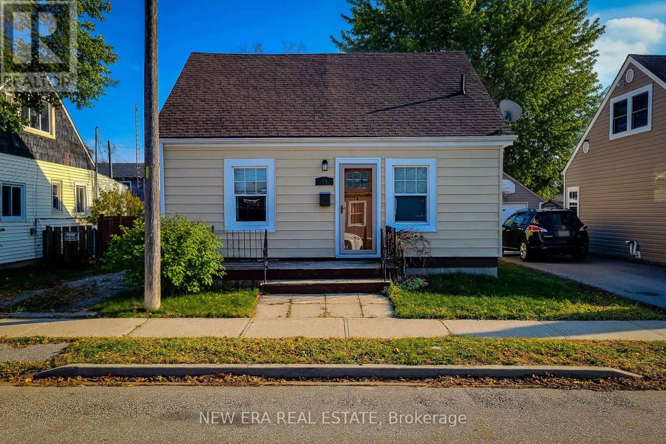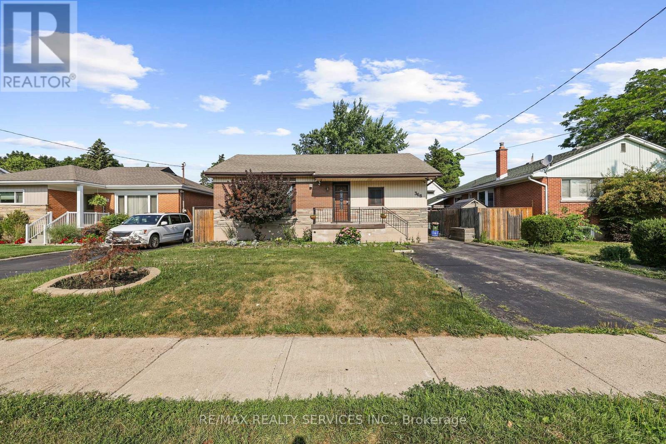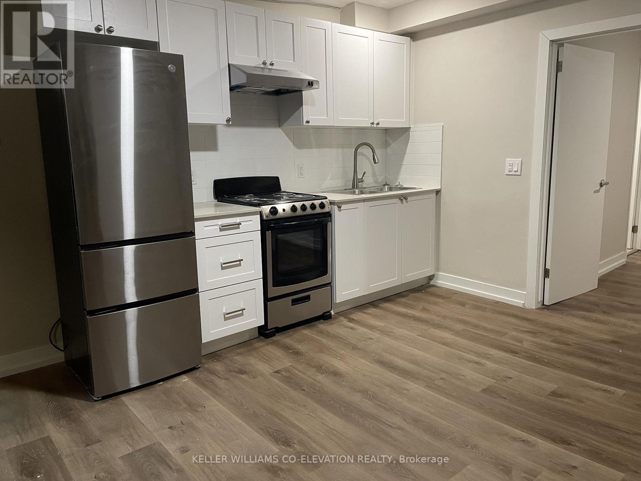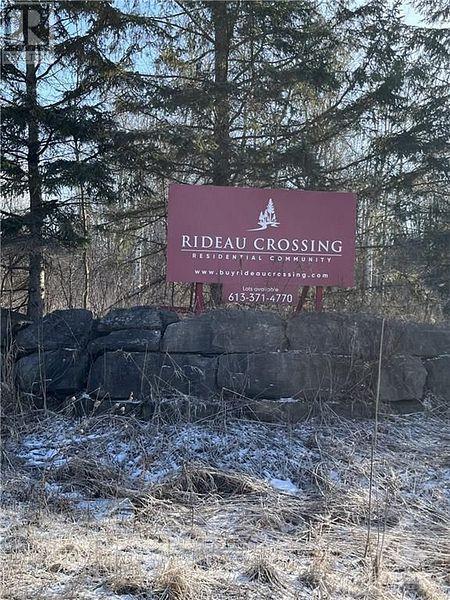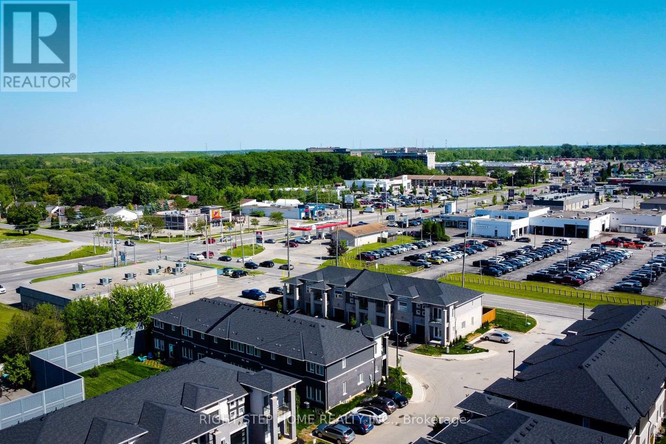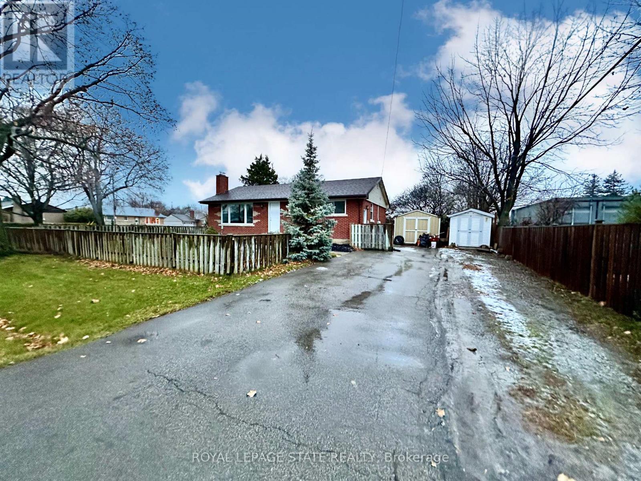3e - 255 Maitland Street
Kitchener, Ontario
Nestled in the vibrant Huron neighborhood of Kitchener renowned for it's family-friendly atmosphere and beautiful new homes, this move-in ready treasure awaits. This immaculate 2-storey, 3-bedroom offers approximately 1,200 sq ft of stylish living space. Step inside to an open concept layout filled with natural light, featuring a modern kitchen with backsplash and generous cabinet space. Enjoy added convenience with extra storage and a private balcony for your morning coffee. The community boasts top-rated schools, parks and a shared BBQ area for connecting with neighbours. (id:61852)
RE/MAX Twin City Realty Inc.
1591 Merrittville Highway
Thorold, Ontario
Welcome to 1591 Merrittville Hwy - A fantastic opportunity for first-time buyers or investors! This charming 3-bedroom bungalow is ideally located just minutes from Niagara College, Brock University, shopping, schools, and the 406, with quick access to Welland, Fonthill, and Thorold. This home features a bright, modern kitchen, and laminate flooring throughout. Enjoy outdoor living with two composite decks, complete with a hot tub featuring a brand new motor and control panel (2025). Perfect for entertaining in both the front and back yards. Updates include newer windows, insulation, electrical, and plumbing for peace of mind. The lower level offers a cozy rec room with a gas fireplace. Bonus features include a converted garage currently set up as a golf simulator (easily converted back), and a 15x12 workshop in the backyard with hydro and concrete flooring-ideal for hobbyists or extra storage. Furnace 2013, Plumbing 2013, Electrical 2013, HWT 2020, Roof 2009, Septic pumped and Cistern (new pump & waterline) serviced & cleaned Aug 2025. Don't miss your chance to own this well-maintained, move-in ready home in a convenient location! (id:61852)
Royal LePage State Realty
364 Lake Street
Grimsby, Ontario
A rare pre-construction opportunity to own a detached home by the lake in the highly sought-after Grimsby Beach community. Crafted by award-winning home builder Losani Homes, the Juniper model offers 2,500 sq. ft. of thoughtfully designed living space, including 4 generously sized bedrooms, 2.5 bathrooms, and the option to finish the basement with an additional bedroom and bathroom. The home features a bright open-concept design with contemporary finishes, highlighted by quartz countertops in the kitchen and engineered hardwood flooring in the great room. The primary suite offers a private retreat with a balcony and 4-piece ensuite. Set on an impressive 162 ft extra-deep lot, the home is set back from the street with an extended driveway and a private backyard. Just steps to the lake, Bal Harbour Park, and the vibrant character of Grimsby Beach, this property offers an exceptional blend of lifestyle and location. Purchasers have the opportunity to select colours, finishes, and upgrades, making this a unique chance to secure a brand-new detached home in a coveted lakeside setting. (id:61852)
Right At Home Realty
4 Laguna Crescent
St. Catharines, Ontario
STUNNING 3+1 BEDROOM SIDE SPLIT (FULL HOUSE) IN THE NORTH END OF ST. CATHARINES FOR RENT!!!! The main level offers a high-quality kitchen with a bistro bar and wine fridge, center island for entertaining and open concept dining area. Lots of windows allow for an abundance of natural light. The upper level offers three nice size bedrooms and a gorgeous bathroom with his and her sinks. The lower level is great for a growing family with a 4th bedroom, 3-piece bathroom and large recreation room. Plenty of space in the basement also allows for tons of room for storage, a home gym, or a workshop. The backyard is fully fenced and offers a two-tier deck. Perfect for summer meals and entertaining. This home is close to all amenities such as the Welland Canal Parkway, schools, shopping, parks, and transit. Flexible move-in date starting March 1st, 2026. PLEASE NOTE THIS IS A FULL HOME FOR RENT. Asking $3,000+utilities. Credit checks, references and employment letters required. (id:61852)
Royal LePage Signature Realty
1506 - 1171 Ambleside Drive
Ottawa, Ontario
Welcome to this beautiful fully renovated 2-bedroom condo, offering modern comfort and unbeatable convenience in a highly sought-after location. Perfect for professionals, first-time buyers, or downsizers, this move-in-ready home is just steps from the LRT, with shopping, groceries, parks, bicycle paths, and the vibrant Westboro shops and restaurants all close by. Enjoy the ease of all-inclusive condo living, with hydro, water, and heat included in the condo fees-making budgeting simple and stress-free. As well as, beautiful corner unit offering two balconies and abundant natural light. The thoughtfully updated interior features contemporary finishes and a bright, functional layout designed for everyday living. Residents enjoy access to an exceptional range of on-site amenities, including a fully equipped gym, squash court, swimming pool, sauna, 2 indoor car washes, library, party room, salon, children's playroom, and games room everything you need without ever leaving home. This condo offers the perfect blend of lifestyle, location, and low-maintenance living. An outstanding opportunity to own in one of the city's most convenient and connected communities. (id:61852)
RE/MAX Ace Realty Inc.
62 Ballantine Street
Cobourg, Ontario
Welcome to 62 Ballantine St in Cobourg, a well-maintained family home set on one of the largest lots on the street in a quiet, family-friendly neighbourhood. This 3 bedroom, 3 bathroom home offers a functional layout with space to grow. The main floor features durable laminate flooring throughout, a bright living and dining area, and a separate family room with a cozy wood-burning fireplace. The eat-in kitchen includes newer stainless steel appliances and a walkout to the fully fenced backyard, making it ideal for kids, pets, and outdoor entertaining. A convenient main-floor powder room completes this level. Upstairs, you'll find three generously sized bedrooms, including a primary suite with a walk-in closet and private 2-piece ensuite, along with a full family bathroom. The unfinished basement offers excellent potential and is ready for your personal touches, whether you envision a rec room, home gym, or additional living space. Major updates have been completed within the last 10 years, including the furnace, air conditioner, tankless hot water system, windows, doors, and roof, providing peace of mind for years to come. Located in an established neighbourhood close to parks, schools, and everyday amenities, this home presents a fantastic opportunity to settle into a well cared for property with a generous yard and room to personalize. (id:61852)
Realty One Group Reveal
54 Eighth Avenue
Brantford, Ontario
Welcome to this charming 1.5 storey, 2-bedroom detached home located in a quiet, family-friendly neighbourhood. Beautifully maintained and updated over the past eight years, this home features numerous improvements including roof, windows, and furnace, plus a brand new hot water heater. Enjoy a completely carpet-free interior with a warm and inviting layout. The main floor offers a spacious living room filled with natural light, along with a large eat-in kitchen that provides ample cupboard and storage space, a separate dining area, and a convenient walk-out to the back deck-perfect for entertaining. A 4pc bathroom and main-floor laundry add to the home's functionality. Upstairs, you'll find two comfortable bedrooms, ideal for families, guests, or a home office setup. Step outside to a fully fenced backyard featuring a wood deck, patio, and storage shed, offering plenty of space to relax and enjoy the outdoors. The private driveway accommodates parking for two vehicles. Located close to schools, parks, trails, and all major amenities, this home blends comfort, convenience, and modern updates-an excellent opportunity for first-time buyers, downsizers, or anyone looking for a move-in-ready home. (id:61852)
New Era Real Estate
368 Upper Kenilworth Avenue
Hamilton, Ontario
Spacious and Beautifully Finished 2-Bedroom Basement Apartment Available for Lease! This Bright Lower-Level Unit Features a Large Living/Rec Area, Two Generously Sized Bedrooms, a Modern Full Bathroom, Private Laundry, and a Brand New Kitchen. Enjoy the Convenience of a Separate Entrance, Offering Privacy and Flexibility. Ideal for Small Families or Professionals Looking for Comfort and Space. (id:61852)
RE/MAX Realty Services Inc.
A - 133 Prospect Street S
Hamilton, Ontario
Welcome to 133 Prospect Street South, a fully renovated 1-bedroom apartment offering modern comfort and style. This bright, updated unit features sleek stainless steel appliances and is perfect for singles or young professionals. Located in a vibrant neighbourhood, you'll enjoy easy access to Hamilton's best amenities, including nearby parks, cafes, and shops, with the downtown core just minutes away. Conveniently close to major transit routes and the Hamilton GO Station, commuting is effortless. With grocery stores, restaurants, and entertainment options nearby, this beautifully upgraded apartment provides the ideal blend of city convenience and comfortable living. (id:61852)
Keller Williams Co-Elevation Realty
Real Broker Ontario Ltd.
19 Rideau Crossing Crescent
North Grenville, Ontario
If you are looking for the Perfect Lot to build your Dream Home, this is the Lot for YOU! 1.06 Acres Estate Lot is Listed at $175,000. Nestled in the prestigious community of Rideau Crossing with easy access to Hwy 416 and just MINUTES from Kemptville City Center and Pirate Cove Marina. Quiet and safe this lot is awaiting the future of an executive home to make all your dreams come true. Natural gas, electricity and high speed internet is available. Gas / Electricity on the property. (id:61852)
RE/MAX Community Realty Inc.
9 Mann Trail
Welland, Ontario
YOUR SEARCH ENDS HERE LOOK ABSOLUTELY AMAZING LOCATION STUNNING CONDO TOWNHOUSE IN THE UPSCALE WELLAND NEIGHBOURHOOD . CLOSE TO ALL AMENITIES FOR 1ST TIME BUYER OR INVESTOR .THIS OPULENT HOME HAS A LARGE OPEN CONCEPT FAMILY AND DINING AREA. UPPER LEVEL INCLUDES A LUXURIOUS MASTER BEDROOM WITH FOUR PIECE ENSUITE, A LAUNDRY AREA & 2 MORE BEDROOMS. TAKE ADVANTAGE OF THE BUILT IN CONVENIENCE OF A SINGLE CAR GARAGE.EASY ACCESS OF HGW 406, SEAWAYMALL,NIAGRA COLLEGE AND MANY MORE AMENITIES FOR A LIFESTYLE THAT EFFORTLESSLY COMBINES COMFORT, CONNECTIVITY & MODERN ELEGANCE. (id:61852)
Right Step Home Realty Inc.
Lower - 10 Glenellen Drive
St. Catharines, Ontario
Substantially renovated 2-bedroom basement unit in a quiet, desirable West St. Catharines neighbourhood. This well-maintained suite features fresh updates throughout, including a new 3-piece bathroom (2025). Bright, clean living spaces with convenient side entry. All utilities included for added value. Located close to parks, schools, shopping, Brock transit routes, and quick highway access. Ideal option for mature students or professionals seeking a comfortable, move-in-ready rental in a prime residential area. (id:61852)
Royal LePage State Realty
