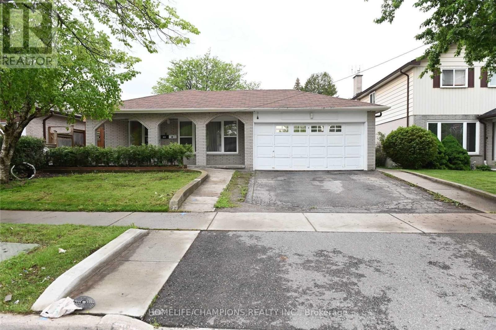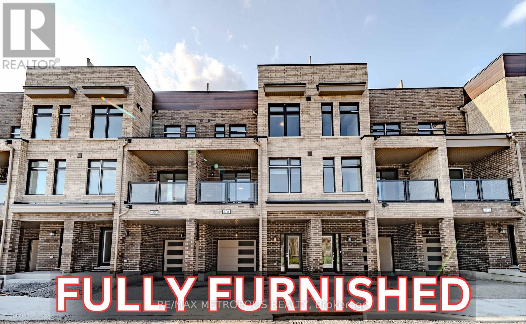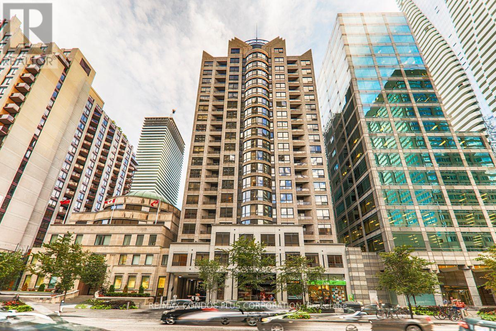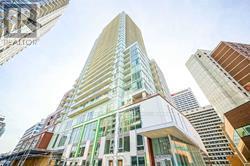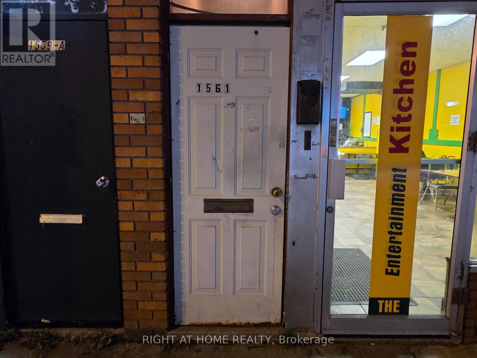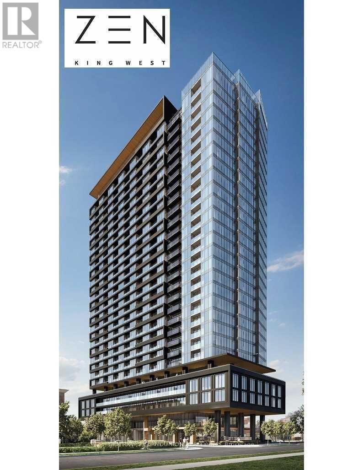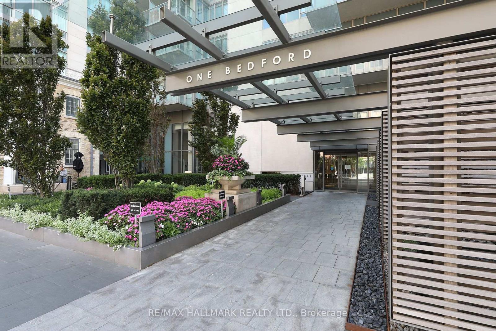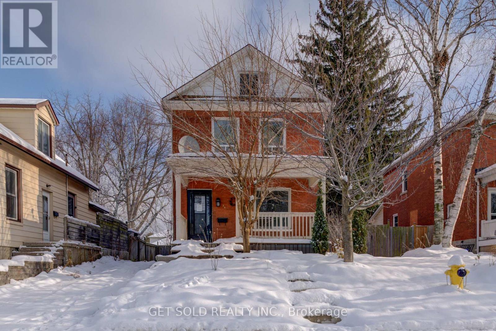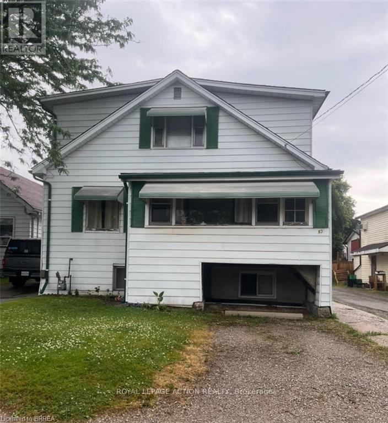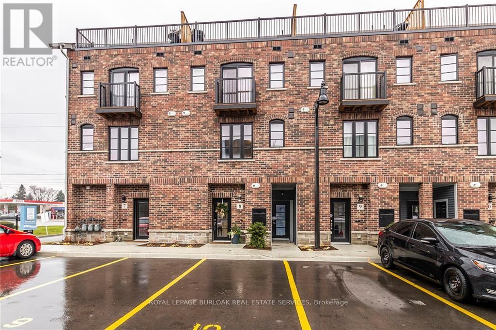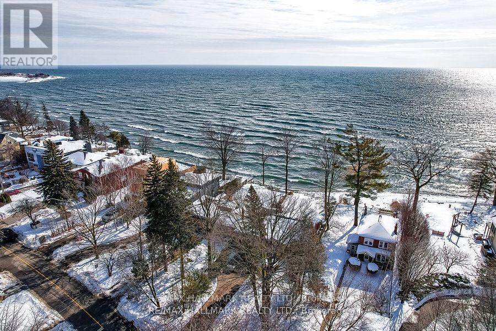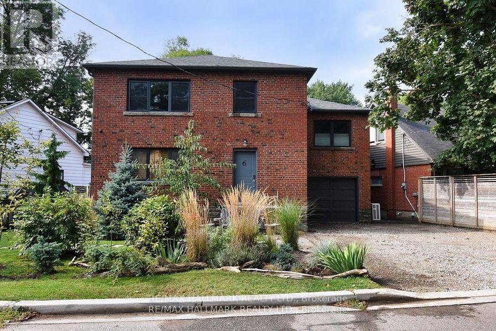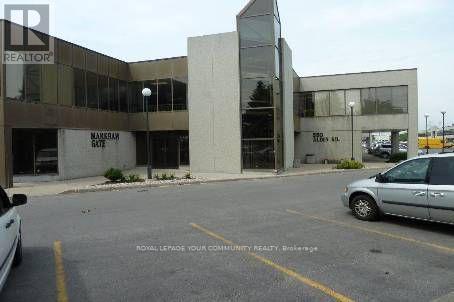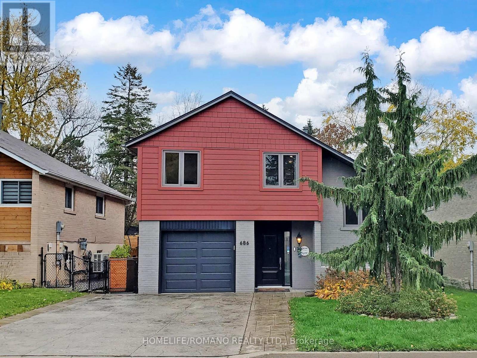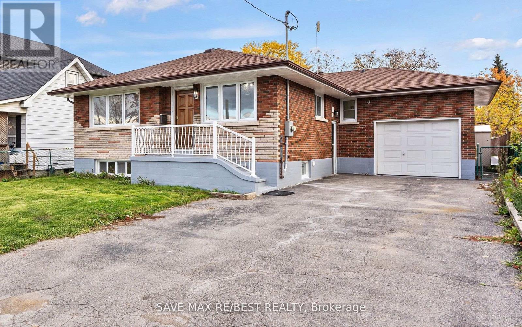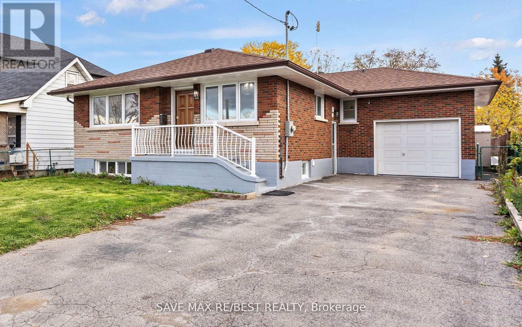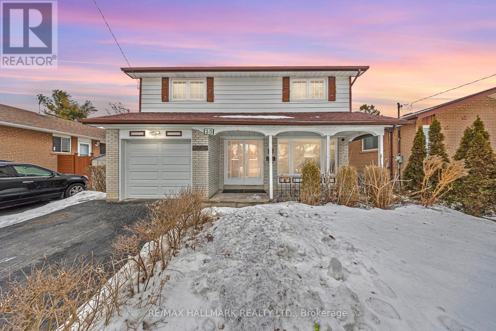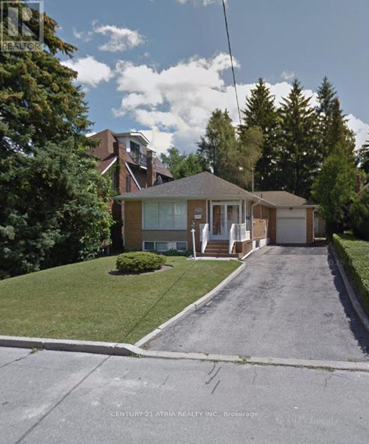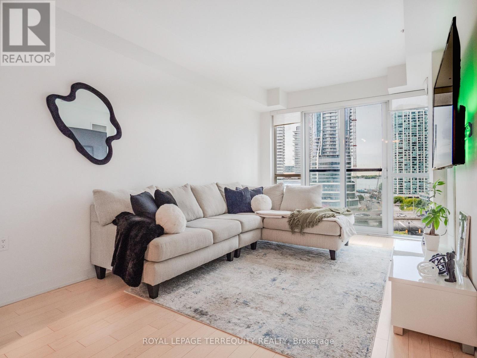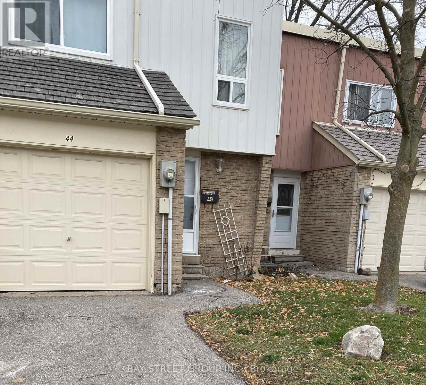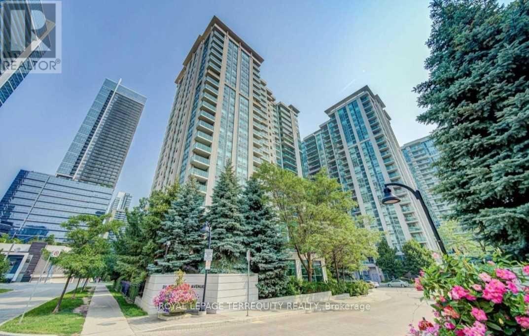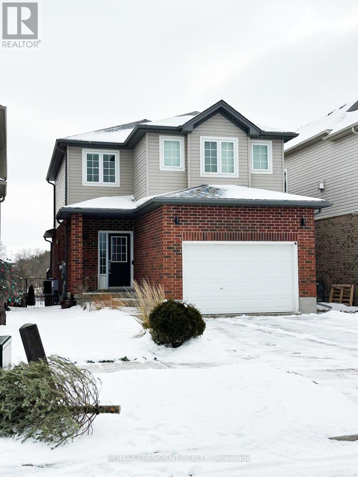80 Keyworth Trail
Toronto, Ontario
**Excellent Location**! One Of The Best School Zones In Scarborough! Steps To Stc. Plazas,401, Ttc, & Go Station! Thousands Of Dollars In Updates, Large Principle Room! Separate Entrance To Renovated 4 Bedroom Lower Unit W/3-4Pc Washrooms & Romantic Rope Lights Around Big Wooden Deck & Fence Plus 4 Post Lights! (id:61852)
Homelife/champions Realty Inc.
606 - 1865 Pickering Parkway
Pickering, Ontario
Experience living in this newly built, contemporary furnished townhouse, ready to move in with furniture and newer appliances, including a fabulous rooftop patio. Ideal for young professionals and families, this home offers 3 bedrooms, 3 sleek washrooms, and 2-car parking with garage access. Conveniently located just steps from Walmart, Canadian Tire, restaurants, and more, this townhome ensures hassle-free living. The second floor features an open-concept living and dining area, a modern kitchen equipped with new stainless steel appliances, a stylish backsplash, and quartz countertops. Relax with morning coffee or unwind in the evening on the enclosed balcony off the living room. The second floor also includes one bedroom, while the third floor offers two additional bedrooms. The private rooftop patio, complete with brand-new patio furniture and a BBQ, is perfect for hosting gatherings or enjoying quiet evenings. (id:61852)
RE/MAX Metropolis Realty
1508 - 55 Bloor Street E
Toronto, Ontario
Beautiful, Meticulously Maintained Suite In The Prestigious Yorkville/Bloor-Yonge Neighborhood. This Bright 2-Bedroom Residence Features 9 Ft Ceilings And A Sun-Filled Southeast Exposure. Just Steps To Bloor-Yonge Subway Station, Manulife Centre, Upscale Shops, Supermarkets, Movie Theatres, And Cafes. Enjoy A Short Walk To The Royal Ontario Museum And The University Of Toronto. Upgraded Laminate Floors Throughout Living, Dining, And Bedrooms, With Granite Flooring In The Kitchen And Foyer. Parking Included. (id:61852)
RE/MAX Condos Plus Corporation
806 - 33 Helendale Avenue
Toronto, Ontario
Luxury & Modern 1Bedroom At Whitehaus Condo Located In The Heart of Yonge & Eglinton / Excellent One Bedroom With Corner Unit With Unobstructed North East Clear View & Many Natural Lights / 553Sq.Ft Of Bright , Spacious & Functional Layout / 9' Ceiling, Laminate Floor Lights / 553Sq.Ft Of Bright , Spacious & Functional Layout / 9' Ceiling, Laminate Floor Throughout & Floor To Ceiling Windows / Modern Open Concept Kitchen With Quartz Countertops, Centre Island & B/I Appliances / Great Amenities Includes Fitness Center, Event Kitchen, Artist Lounge, Games Area & Beautiful Garden Terrace / Step To TTC, Eglinton LRT, Restaurants, Shopping / Everything Is Right At Your Door. photos are from the previous listing. (id:61852)
Homelife Frontier Realty Inc.
Level 2 - 1561 Eglinton Avenue West Avenue
Toronto, Ontario
Centrally Located At Vibrant Eglinton & Oakwood. Modern 2nd Level 3 Bedroom Apt. Comfortable & Quiet. Walk To TTC, Allen Rd & Subway, Shopping, Restaurants & More. New Laminate Floor, renovated Kitchen and Bathroom. (id:61852)
Right At Home Realty
1912 - 19 Western Battery Road
Toronto, Ontario
Beautiful 2 Bdrm Unit In Great Location Zen Condo, 91 Walking Score, 100 Transit Score. Steps To Bus Transit Stop, Go Station. CNE, Lake Side Park Are Minutes Away. Lots Of Restaurants And Shops In The Area. Fantastic Building Amenities: Running Track, Spa And Many. (id:61852)
Century 21 Landunion Realty Inc.
611 - 1 Bedford Road
Toronto, Ontario
Welcome to this rarely offered corner unit at One Bedford. It's situated on the top floor of the west tower. One Bedford is a luxury building offering excellent amenities and staff. Unit 611 has a spacious open concept layout featuring floor to ceiling windows with southwest views and a full width balcony. Updates include newly refinished hardwood floors, new kitchen backsplash and a new bathroom vanity. The large kitchen island has seating and ample storage. Premium Miele appliances. The building has extensive amenities that include an indoor salt water pool, exercise room, sauna and steam room, outdoor terrace and barbecue area, meeting and party rooms, 24 hr concierge, on-site property management. Unsurpassed location just steps to Yorkville where you'll find some of the best shopping and restaurants in the city. Located next to the University of Toronto, Royal Conservatory, Koerner Hall, the ROM plus St George Subway is right across the street. Oh, did I mention the courteous front desk staff? They're the best!! (id:61852)
RE/MAX Hallmark Realty Ltd.
29 Haddington Street
Cambridge, Ontario
Welcome to 29 Haddington St. This Power of Sale Property offers a ton of potential and wonderful lot in central Cambridge. Step up on the porch and into the wonderful main floor that has been freshly painted. Large Family Room provides much potential for the family. Enter the bright white kitchen with tons of cupboard space, ceramic floors and eat-in. Convenience offered with a bedroom and bathroom on the main. Upstairs offer 3 more bedrooms, a 4 pc Bath and an useable attic where you enter from a closet in the large bedroom. This Lot is the highlight and the wrap around deck goes on forever. Large garage and ample parking along with one of the largest backyards in the neighbourhood. This home is under power of sale and being offered at an aggressive price. (id:61852)
Get Sold Realty Inc.
83 Stanley Street
Brantford, Ontario
Savvy Investors who recognize a great opportunity when they see it.....this is the property to buy!! Convenient central location for this spacious duplex with close proximity to major highways, north end amenities and downtown/university. Separate entrances. Both units are 3 bedroom. Upper unit has 2-2pc baths. Separate hydro meters. Tenants pay hydro. Landlord pays gas and water. Both units are month to month. Lower tenant has access to the partially finished basement as well. Lots of potential for future basement finishing. Property could also be converted back to a single family dwelling. Endless possibilities for future income, personal use or both. (id:61852)
Royal LePage Action Realty
8 - 219 Dundas Street E
Hamilton, Ontario
Nestled in the vibrant heart of Waterdown, this modern 3-level townhome offers an urban oasis with exclusive CTOR rooftop terrace. Perfectly positioned for convenience, The Tannery is steps from local dining, shops, parks, and the library, ideal for those desiring upscale amenities with a charming small-town ambiance. Easy access to 407/403/QEW & Aldershot GO Station. The open-concept main floor is designed for seamless entertaining, featuring a spacious layout and an eat-in kitchen equipped w SS appliances & expansive island/breakfast bar. Retreat to the upper floors where two sizable bedrooms await, each with W/I closets. The master boasts a Juliet balcony with sliding doors & ensuite bath. A convenient in-suite laundry & 2nd full bathroom add to the thoughtful layout. The pinnacle of this unique property is the private rooftop terrace. Enjoy serene evenings under a partially covered area. Including 1 parking space. The perfect package for stylish, convenient living. (id:61852)
Royal LePage Burloak Real Estate Services
Upper - 6 Thirty First Street
Toronto, Ontario
Completely renovated nestled in the heart of Toronto's sought-after Long Branch waterfront community just steps from Lake and waterfront trails! Enjoy breathtaking sunrises & sunsets in this quiet, peaceful neighbourhood so close to the lake you can hear the waves! Fully renovated inside and out, from top to bottom. Upper-level 2 bed and 2 bath unit boasts a stylish modern contemporary design. Laminate flooring throughout with extra soundproofing. Bright and airy layout feels like a brand new condo. Don't miss your chance to lease a one-of-a-kind unit in one of Torontos most vibrant waterfront communities close to all your major amenities, shopping& great schools (elementary, secondary & post-secondary). Enjoy easy access to public/GO transit and The Gardiner. (id:61852)
RE/MAX Hallmark Realty Ltd.
Lower - 6 Thirty First Street
Toronto, Ontario
Completely renovated nestled in the heart of Toronto's sought-after Long Branch waterfront community just steps from Lake and waterfront trails! Enjoy breathtaking sunrises & sunsets in this quiet, peaceful neighbourhood so close to the lake you can hear the waves! Fully renovated inside and out, from top to bottom. Lower level unit offers a unique and chic design w/polished concrete floors in contemporary style kitchen & living areas. Large windows throughout allowing abundant natural light. Don't miss your chance to lease a one-of-a-kind unit in one of Toronto's most vibrant waterfront communities close to all your major amenities, shopping & great schools (elementary, secondary & post-secondary). Enjoy easy access to public/GO transit and The Gardiner. (id:61852)
RE/MAX Hallmark Realty Ltd.
210a - 550 Alden Road
Markham, Ontario
Great office building in the heart of Markham off of Warden and 14th Ave., Great exposure on 14th Ave. with many amenities in the area. Second floor space with 3 private offices, a small boardroom and kitchenette. Elevator access available. Easy access to 407 and 404. Landlord on site. (id:61852)
RE/MAX Your Community Realty
686 Irwin Crescent
Newmarket, Ontario
Welcome to 686 Irwin Crescent where a fantastic opportunity awaits in this fully detached 4 level side-split home in the mature and quiet, family-friendly neighbourhood of Huron Heights. No detail has been overlooked in this beautiful home renovation. The home boasts a metal roof for long-term peace of mind, a water softener, and energy-efficient tankless water heater fully owned $0 monthly additional rental costs for any equipment in this home. Step inside, you are greeted with a bright and vibrant foyer with direct access to the garage. Continue on and appreciate the living room with gorgeous new floors, a built in electric fireplace & covered walkout to the deck. The heart of the home is a stunning newer kitchen, Quartz counters, Reverse Osmosis Purification, a modern backsplash, S/S appliances + pot lights throughout. Enjoy your delicious meals from your dining room that overlooks your picture perfect yard. The Primary bedroom and second bedroom both feature an abundance of natural light and Don't let the "Technical" number of bedrooms fool you. The home's versatile layout can be converted back to its original 3-bedroom layout. The primary bedroom also features built in speakers controlled via bluetooth. In the Lower Level basement you will find a finished room providing a versatile space perfect for an extra bedroom or home exercise gym. Step outside through the covered deck into your very own backyard oasis-an entertainer's delight! This beautiful, maintenance-free space features multiple sitting areas and a gazebo surrounded by lush greenery, and both a wood and natural fence for exceptional privacy, including tall wooden gates on both sides of the home. As a charming bonus, the yard also features 2 mature apple trees and a shed nicely set back. With a generous lot of 40ft x 112ft parking is a breeze with space for up to 4 cars including one in the garage. Freshly painted, turnkey property, Call it home! Click on Videos & take 3D virtual walk through. (id:61852)
Homelife/romano Realty Ltd.
505 Ortono Avenue
Oshawa, Ontario
Welcome to 505 Ortono Ave - a beautifully renovated detached bungalow in one of Oshawa's most sought-after neighbourhoods, just 2 minutes to Hwy 401! This sun-filled home showcases premium finishes throughout, featuring 3 spacious bedrooms on the main floor, a bright living room, and a modern kitchen with granite countertops, tiled backsplash, and brand-new stainless-steel appliances. Enjoy new hardwood flooring on the main level, new vinyl floors below, designer light fixtures, Furnace(2019) and countless updates inside and out Sitting proudly on a 50 x 120 ft lot, this home is close to top-rated schools, parks, shopping and OshawaGO is just 7mins away. Move-in ready, turn-key, and income-producing - a rare find you don't want to miss! (id:61852)
Save Max Re/best Realty
Bsmt 1 - 505 Ortono Avenue
Oshawa, Ontario
Welcome to 505 Ortono Ave - a beautifully renovated detached bungalow in one of Oshawa's most sought-after neighbourhoods, just 2 minutes to Hwy 401! This sun-filled home showcases premium finishes throughout. Separate entrance to the newly renovated basement. Spacious unit with brand new appliances. This home is close to top-rated schools, parks, shopping and Oshawa GO is just 7mins away. Move-in ready - a rare find you don't want to miss! (id:61852)
Save Max Re/best Realty
35 Rowallan Drive
Toronto, Ontario
Welcome to West Hill Living at its Finest! This beautifully upgraded 4-bedroom, 2-story detached home offers a perfect blend of modern style and family-friendly functionality. Step onto new flooring on the main floor and basement, complemented by a fresh coat of paint throughout that brightens every corner. Upstairs, you'll find spacious bedrooms designed to accommodate a growing family, while the finished basement provides extra living space for entertainment, a home office, or even a guest suite with a full bathroom and standing shower. Outside, a massive backyard invites endless possibilities, from family gatherings under the sun to the potential for a garden suite, offering an ideal opportunity for additional rental income or multigenerational living. Located just 5 minutes from the Scarborough Lakeshore and Guild Park, you'll be minutes away from scenic waterfront trails, picnic spots, and cultural landmarks. With convenient access to schools, shopping, and major transit routes, this home truly has it all. Don't miss your chance to own a gem in Scarborough's West Hill ! (id:61852)
RE/MAX Hallmark Realty Ltd.
2008 - 15 Fort York Boulevard
Toronto, Ontario
*Spacious One + Den With 587 Sf * Den Can Be Used As 2nd Bedroom * Beautiful City & Lake View * Granite Counter Top * 24 Hrs Concierge * Building Amenities Including Indoor Pool, Gym, Guest Suites * Close To Financial District * (id:61852)
Rare Real Estate
223 Hillcrest Avenue
Toronto, Ontario
All building permits/drawings are included in the price, providing buyers with added value and peace of mind for future development to build a luxury detached property up to 4,200 sq ft with their own taste/finishes. Situated in the vibrant, family-oriented Willowdale East neighbourhood, you'll enjoy access to excellent schools (Earl Haig S.S.), TTC/subway, parks, shopping, and a culturally rich community. The home offers a bright open-concept layout, renovated finishes, a primary bedroom with a walk-out to a beautiful backyard, and a finished basement with a separate entrance, ideal for an extended family or future potential. You can live, rent, or build. (id:61852)
Century 21 Atria Realty Inc.
1009 - 1 The Esplanade
Toronto, Ontario
Meet your downtown launchpad: a sophisticated 1-bed + den in Toronto's Financial District where errands, espresso, and end-of-day sunsets are all a short stroll. High ceilings frame the smart, open layout, giving even the den a sense of space you'll feel every time you walk in. Underground shopping via the PATH keeps winters easy; weekend waterfront walks are minutes away. Commuter? Highway access is right there-so you're out of the core in a blink. Back home, enjoy resort-style amenities: a sleek fitness studio, stylish lounge/party spaces, rooftop terrace vibes, and 24/7 concierge. This is the sweet spot for young professionals who want walkable everything, polished finishes, and zero compromise on convenience, location, and lifestyle. Ready to level up your city living? (id:61852)
Royal LePage Terrequity Realty
912 - 65 East Liberty Street
Toronto, Ontario
Bright & Spacious 2 Br & 2 Balconies Corner Unit In The Heart of Liberty Village, Partially Furnished With Major Pieces of Furniture, Can Also Be Rented Unfurnished. 1 Parking & 1 Locker Included. Loft Style High Ceiling In Living & Dining Area With 2 Levels of Windows, Huge W/I Closet In Master Bedroom. Unobstructed North View Of The Park. StepsTo Groceries, Restaurants, Coffee Shops, Queen West & King West. Easy Access To Exhibition, GO, TTC Bus & Street Cars. Great Building Amenities, 24 Hr Concierge. (id:61852)
Homelife Golconda Realty Inc.
251 - 44 Woody Vine Way
Toronto, Ontario
Welcome to 44 Woody Vine Way, ideally located at Leslie St. and Finch Ave. E., just minutes from Seneca College. This spacious and well-maintained home offers comfortable living for the whole family to enjoy. The renovated kitchen features modern finishes and brand-new appliances (2023), while the rest of the home is fully carpeted for added warmth and comfort.Steps to North York General Hospital, beautiful parks, TTC, the 404 and 401, GO Train service, and an exceptional selection of shopping and dining. Conveniently close to Bayview Village Mall, Fairview Mall, T&T Supermarket, Loblaws, and a variety of popular restaurants. A fantastic location with everything you need at your doorstep. (id:61852)
Bay Street Group Inc.
311 - 31 Bales Avenue
Toronto, Ontario
IF LOCATION IS EVERYTHING - THIS IS THE PLACE TO RENT! BRIGHT & SPACIOUS 800 SQ FIT CORNER UNIT FEATURES A FUNCTIONAL OPEN LAYOUT & HARDWOOD FLRS THRUOUT* MODERN KITCHEN W/ GRANITE COUNTERS, CONTEMPORARY CABINETRY, BACKSPLASH & STAINLESS STEEL APPLIANCES FLOW SEAMLESSLY TO LIVING AREA W/ WALKOUT TO A PRIVATE BALCONY* PRIMARY BDRM HAS A 4-PC ENSUITE AND A LARGE CLOSET* ONE PARKING INCLUDED* STEPS TO YONGE & SHEPPARD SUBWAY, YONGE & SHEPPARD CENTRE, LONGOS, SHOPPING, RESTAURANTS, THEATRES & MORE* EASY ACCESS TO 401* TOP-NOTCHED AMENITIES INCL. INDOOR POOL, GYM, SAUNA, BILLIARDS ROOM, PARTY ROOM, GUEST SUITES* VERY WELL MAINTAINED COSMO BLDG BY MENKES (id:61852)
Royal LePage Terrequity Realty
108 Yates Avenue
Cambridge, Ontario
Spacious 3-Bedroom Detached Home with Finished 2-Bedroom Basement, Located in the desirable Branchton Park area, a spacious layout filled with natural light. The inviting kitchen overlooks the expansive living and dining areas and opens up to a large upper wooden deck. The main floor boasts 9-ft ceilings, a convenient powder room, and a laundry room with access to the attached garage. The finished basement includes two additional bedrooms, providing plenty of extra living space. This home is ideally situated, just minutes from Hwy 8, 401, and 403, with easy access to schools, parks, and shopping centers. (id:61852)
RE/MAX President Realty
