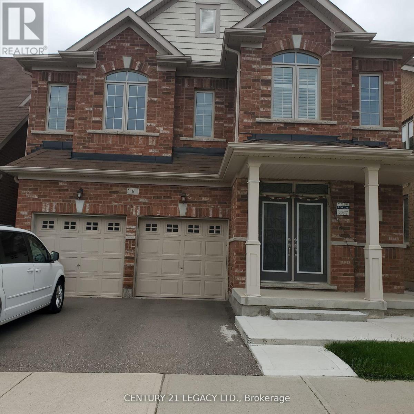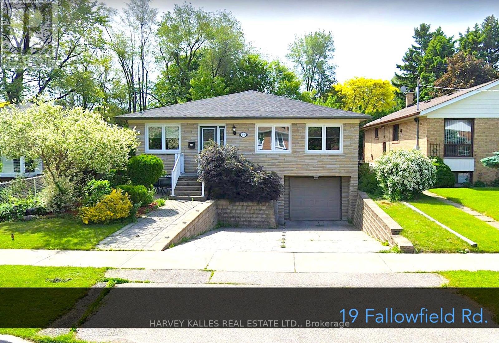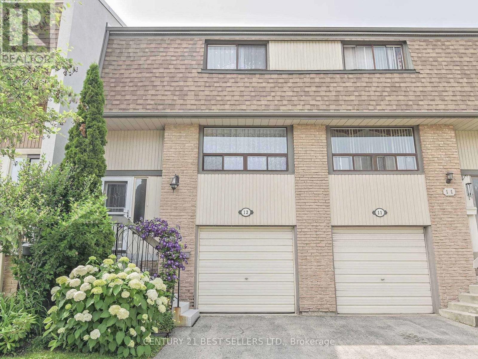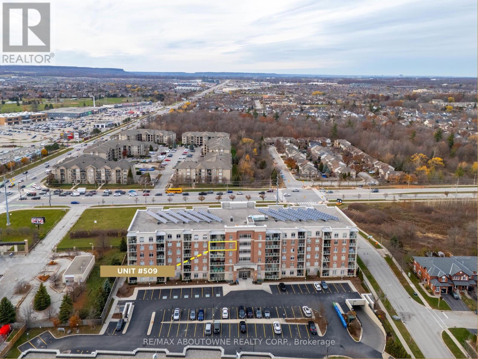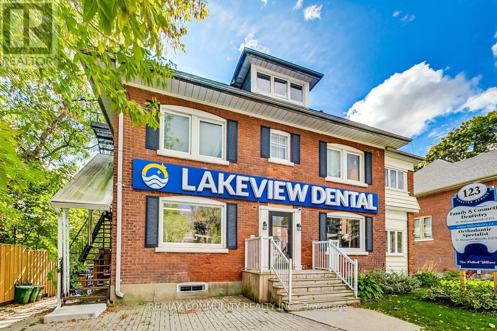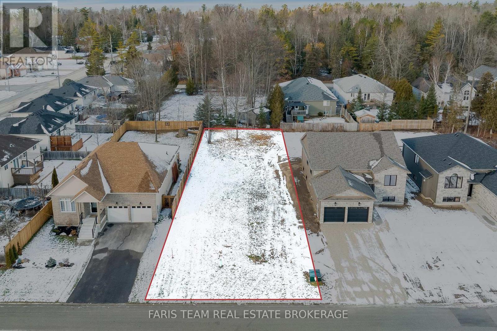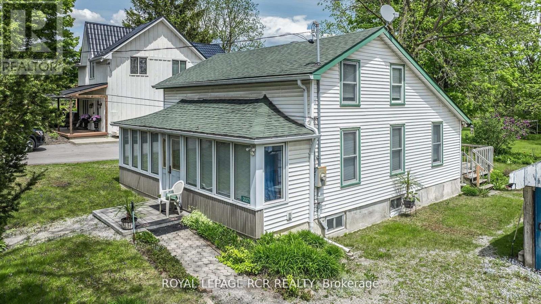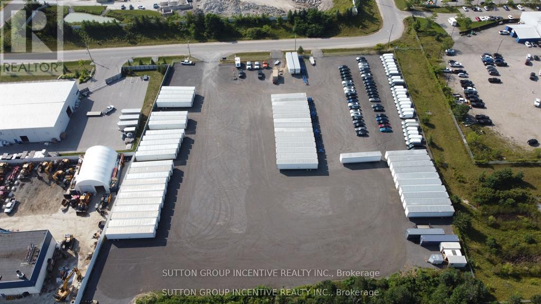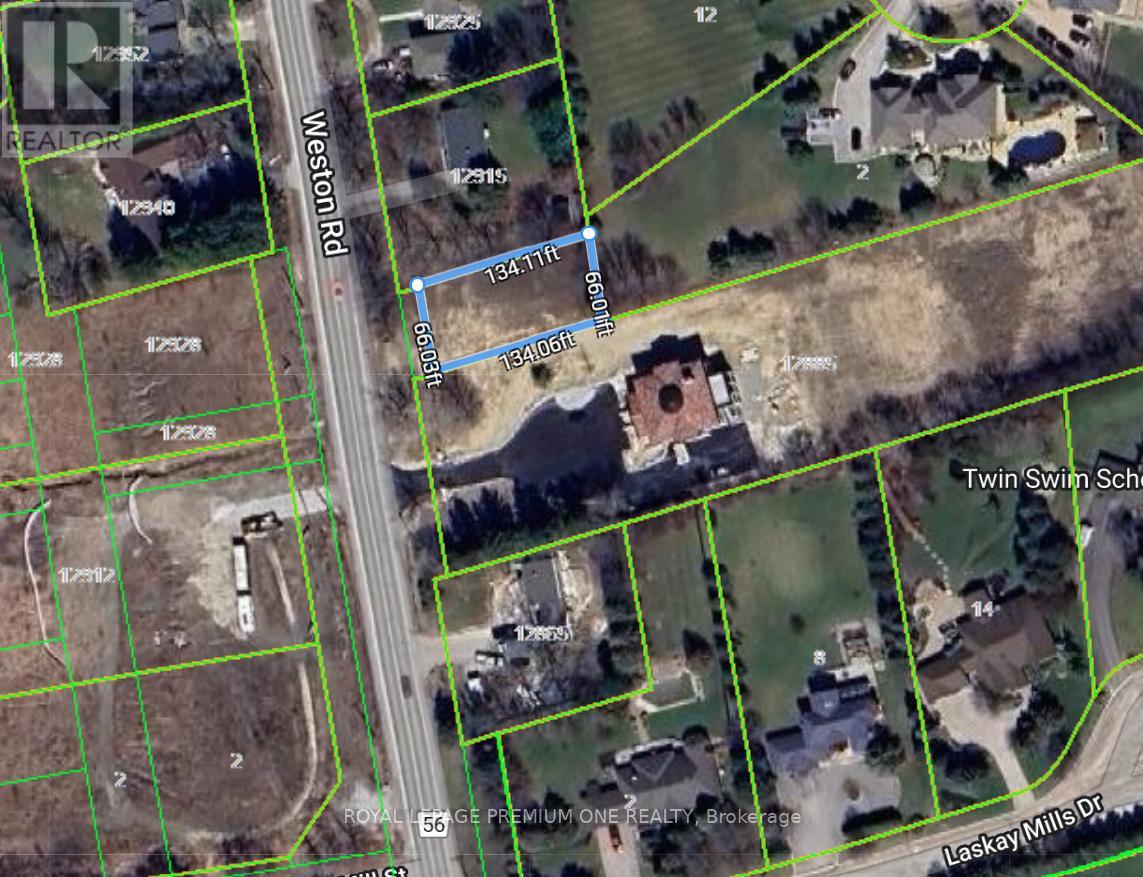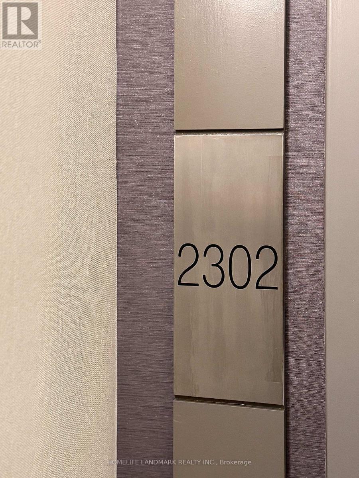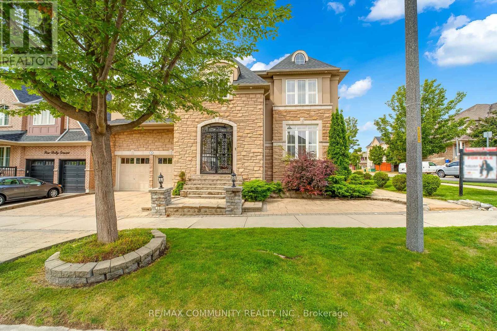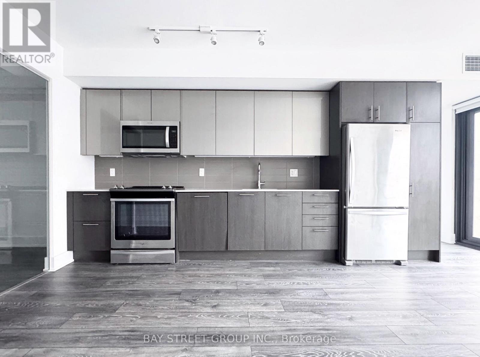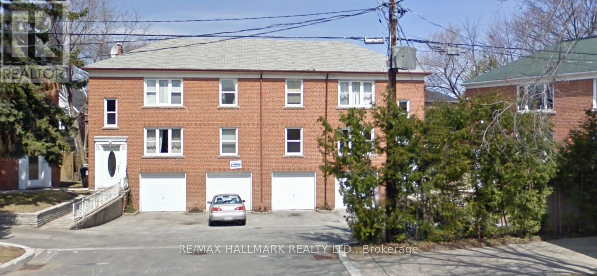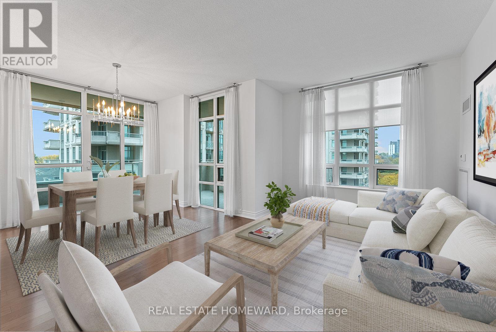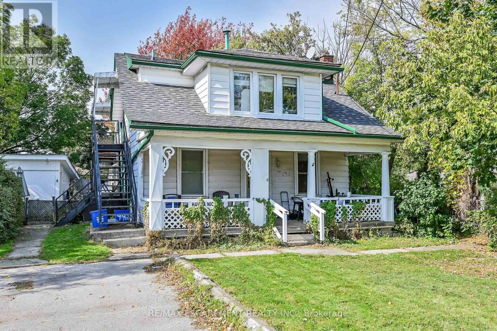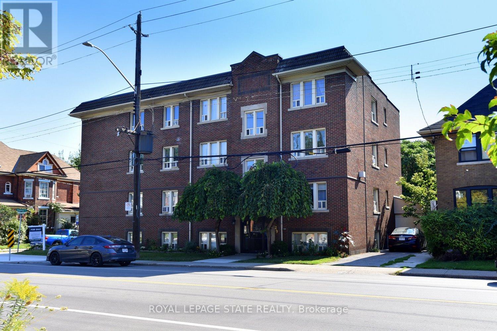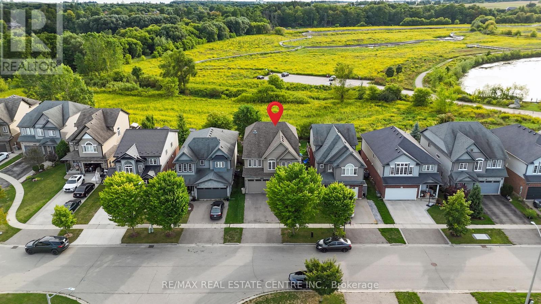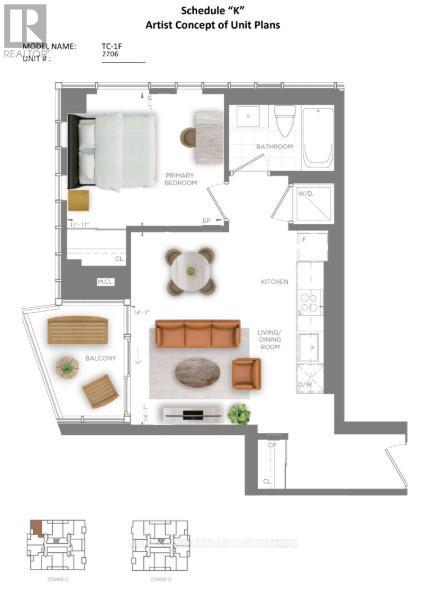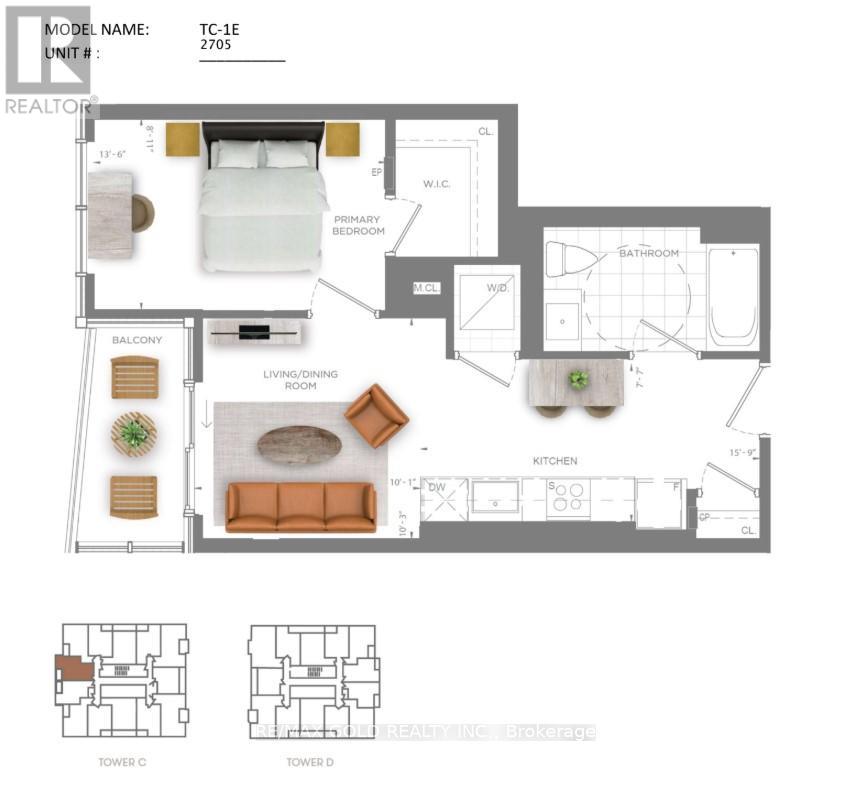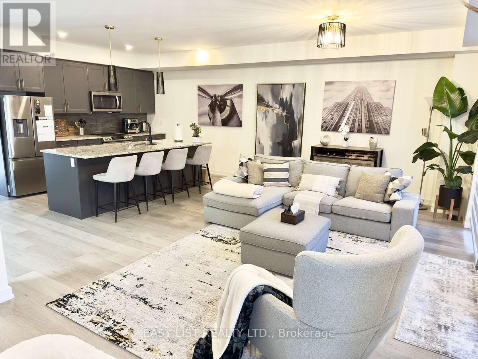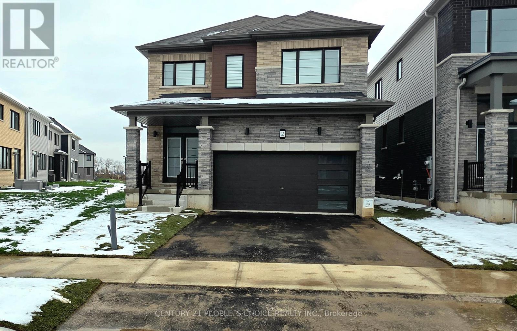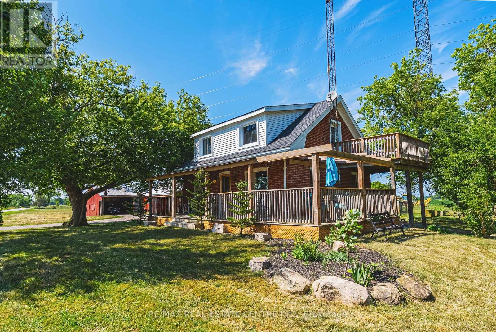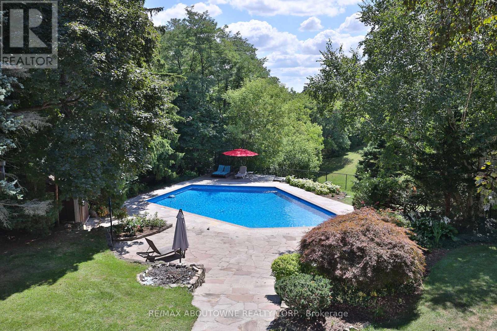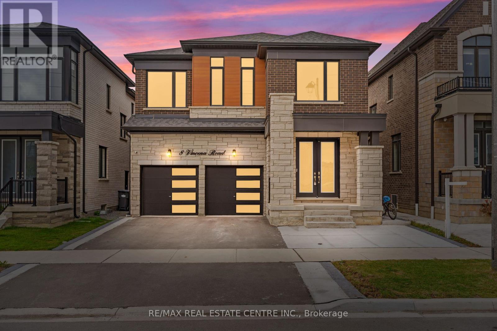Bsmt - 6 Haverstock Crescent
Brampton, Ontario
Very spacious 2 Bedroom 2 Full bath Legal Basement apartment in Northwest Brampton. Available immediately. Modern finishes. Close to transit, school, recreation centre, Mt Pleasant Go, etc etc. Comes with 1 parking spot. Looking for AAA tenant. Job letter, pay stubs, ID, Credit report, Rental application with all offers! Tenant to pay 30% of all utilities. Upstairs is owner occupied. Comes with 1 surface parking. (id:61852)
Century 21 Legacy Ltd.
Lower - 19 Fallowfield Road
Toronto, Ontario
Lovely Open Concept, Very Clean, Large Living Space "Lower Level" 1 Bedroom & 1 Bathroom Bungalow On A Quiet Street And "Family Friendly Neighbourhood". Private Separate Entrance, Includes Appliances, Beautiful 3 Pc Washroom . Large Backyard Perfect For Entertaining. (id:61852)
Harvey Kalles Real Estate Ltd.
12 - 12 Ashton Crescent
Brampton, Ontario
Absolutely Stunning, Well Maintained 3+1 Bedrooms Plus Walkout Basement Home With Pride Of Ownership T/H Community In Central Park With The Focus On Families fully updated and move-in ready, offering a bright and spacious layout with modern finishes throughout. Enjoy a finished basement, inside access to the garage. Chinguacousy trail in your backyard. Situated in a highly desirable, family-friendly complex, just steps to schools, parks, recreation centres, shopping plazas, and transit, with quick access to Highway 410, Trinity Common, and Bramalea City Centre. A perfect combination of style, convenience and comfort (id:61852)
Century 21 Best Sellers Ltd.
509 - 1980 Imperial Way
Burlington, Ontario
Welcome to highly sought-after Appleby Woods, where comfort, convenience, and modern style come together. This beautifully upgraded 1,272 sq. ft. condo offers an exceptional layout with 2 bedrooms, 2 bathrooms, and a versatile den/office that can easily serve as a third bedroom. Perfectly positioned just steps to shopping, dining, and everyday necessities, this home delivers both lifestyle and convenience.Freshly painted and filled with natural light, the suite features a bright open-concept design, high ceilings, and elegant crown moulding. The updated kitchen impresses with new white cabinetry, granite counters, counter seating, stylish glass tile backsplash and accent wall, ample storage, and stainless steel appliances, including a new stove.The spacious primary bedroom includes a walk-in closet, a private 3-piece ensuite, and direct access to the large south-facing balcony-an ideal space for relaxing or entertaining. The second bedroom features brand-new carpeting, while the generous den offers flexible use options. A well-appointed 4-piece main bath and a convenient in-suite laundry room add to the home's appeal.This condo also includes 1 underground parking space and 1 locker for added convenience.Residents enjoy exceptional amenities: a party room, fitness center, residents' lounge, and games room. Appleby Woods is proudly energy-efficient, featuring solar panels and geothermal heating/cooling, offering comfort and sustainability.Experience elevated condo living in a vibrant, well-maintained community-welcome home to Appleby Woods. (id:61852)
RE/MAX Aboutowne Realty Corp.
123 Collier Street
Barrie, Ontario
This is an investment you dont want to miss out on: a remarkable 5,300 square foot converted century home situated on a0.264-acre lot along Collier Street in Barrie. Zoned C2-1, this property allows for a variety of uses, making it a highly versatile opportunity. Itcurrently features two fully occupied dental suites, two rented apartments, and a stand-alone three-car garage. With long-term tenantsalready in place, this asset offers reliable, consistent income from day one. (id:61852)
RE/MAX Community Realty Inc.
Lot 51 Robinson Road
Wasaga Beach, Ontario
Top 5 Reasons You Will Love This Property: 1) Nestled in a highly desirable, family-friendly neighbourhood, this property offers the added benefit of backing onto serene mature trees, ensuring both privacy and natural beauty 2) Unlock the potential for a lucrative investment or experience the ideal opportunity to build a beautiful home minutes from Georgian Bay neighbourhood 3) Embrace the opportunity to craft your ideal residence on a spacious 50'x149' lot, with access to gas, hydro, and municipal water at the lot line 4) Revel in year-round recreational pursuits with easy access to Beach Area 6 for lakeside enjoyment while just a short drive away from Collingwood's vibrant amenities and Blue Mountain Resort's slopes 5) Enjoy the convenience of the vibrant community of Wasaga Beach within proximity to essential amenities, including groceries, shopping outlets, and entertainment. (id:61852)
Faris Team Real Estate Brokerage
20377 Leslie Street
East Gwillimbury, Ontario
Opportunity knocks! 3-bedroom home on expansive lot. Nestled on generously sized 66'x330' lot, this 3-bedroom 1 1/2 storey home offers endless potential for the right buyer. Inside this charming century home it features a spacious layout with a cozy living space along with a functional kitchen and 4 piece bathroom. Walk out to your backyard deck from your bedroom. Upper level features a large family room and bedroom for privacy. Step outside and be amazed by the sheer size of the lot - ideal for gardeners, hobbyists, or anyone in need of extra outdoor space. The possibilities are abundant for those who enjoy the outdoors on a stunning piece of land. Located in the heart of Queensville minutes away from Newmarket & Hwy 404. This property is perfect for those with a vision. Don't miss your chance to own a piece of potential on one of the most spacious lots around! (id:61852)
Royal LePage Rcr Realty
2514 Doral Drive
Innisfil, Ontario
2.17 Acres of PRIME LOCATION w/ IBP 5 zoning in Innisfil / Barrie for lease with a variety of allowed uses! Ideal location for outdoor storage including Trucks, Vechicles, Boats, Equipment Etc. Long Term Lease Available. This Incredible Property Has Recently Completed: Grading & Aggregate, Fully Secured w/ Fence & Auto Gate, Security System, Easy Hwy 400 access. Neighbours include Mercedes, Tesla, Warehouses, Commercial - Industrial Buildings and Major National Businesses in the immediate area. Prime location at Hwy 400 & Innisfil Beach Rd. Incredibly In-Demand Area! You can't get a much more "ready to go" property for your needs! (id:61852)
Sutton Group Incentive Realty Inc.
0 Weston Road
King, Ontario
BUILD YOUR DREAM HOME ON THIS EXPANSIVE LOT; 66' x 134'. BEST VALUE in KING! (id:61852)
Royal LePage Premium One Realty
2302 - 60 Brian Harrison Way
Toronto, Ontario
Monarch Equinox 3-Bedrooms+2 Full Baths, 927 Sqft As Per Builder, Lovely South Green/Lake/Sunny View Corner Unit, High Level, Excellent Split-Bedroom Layout, New Appliances, Access To Rt, Ttc, Go Bus, STC, Civic Centre, Minutes To Hwy 401, Indoor Pool, Gym, Virtual Golf, Theatre, Billiard, Table Tennis, Party Rm & Guest Suites. (id:61852)
Homelife Landmark Realty Inc.
2 Dolby Crescent
Ajax, Ontario
Proudly situated on a PREMIUM CORNER lot, this stunning 5-BEDROOM home with a MAIN FLOOR GUESTROOM offers almost 4,000 sq ft of luxurious living space, seamlessly blending timeless design with modern elegance. Featuring a grand open-concept main floor with soaring 10-ft ceilings, elegant waffle ceilings, and upscale finishes throughout, this home is thoughtfully designed for both comfortable family living and impressive entertaining. The chef-inspired kitchen is the heart of the home, boasting a 36 gas stove, built-in 60 refrigerator, and a sleek chef's bar---perfect for gatherings and everyday use. The MAIN FLOOR GUEST ROOM provides added flexibility, ideal for extended family, overnight visitors, or use as a home office. Upstairs offers five generously sized bedrooms, including a luxurious primary suite with crown molding, dual walk-in closets, and a spa-like ensuite complete with a freestanding tub and custom glass shower. Additional highlights include hardwood flooring, oversized windows that flood the space with natural light, and designer lighting throughout. Located just minutes from top-rated schools, the prestigious Deer Creek Golf & Country Club, and offering quick access to Hwy 412,this exceptional home delivers elegance, space, and lifestyle in one of the area's most sought-after neighborhoods. A must-see property you wont want to miss (id:61852)
RE/MAX Community Realty Inc.
403 - 403 Church Street
Toronto, Ontario
Luxury Two Bedroom Condo With One Parking At Stanley Condo. Approx. 831 sqft. Functional Layout With Contemporary Kitchen Design. Floor-To-Ceiling Windows. Conveniently Located Steps To College Station, LoblawsUofT, TMU/Ryerson, Dundas Square, Eaton Center & All Major Hospitals. Great Amenities: 24-Hr Concierge, Gym, Party Room, Yoga Studio. Just Move In & Enjoy! (id:61852)
Bay Street Group Inc.
58 - 58 Kappele Avenue
Toronto, Ontario
Newer Appliances. Newer Floors, Newer Kitchen And Ceramics In Bathroom. Rooms Are Bright And Airy . Private Garage. Full Access To Backyard. Convenient Location In A Quiet Neighborhood Near Wanless Park! Close To Schools, Daycare, Ttc, Shopping And Much More Great Location. Wanless Park. Tennis Courts, Great Schools. High Demanding Neighbourhood. , Laundry is coin operated . One garage included inside for free. Pics are digitally enhanced. XXX No PetsXXX (id:61852)
RE/MAX Hallmark Realty Ltd.
714 - 10 Bloorview Place
Toronto, Ontario
Check Out this Deal!! Amazing Value . Living The Good Life At 10 Bloorview Pl. Built In 2011 With Attention To Detail. Surrounded By Beautiful Landscape And Gardens To Brighten Each Day. Watch The Fall Colors Burst From Your Huge Wrap Around Balcony. Unit 714 Is A Corner Unit, Boasts Bright Functional Rooms Throughout, 9 Foot Ceilings, Split 2 Bedroom Layout, Timeless Hardwood Flooring, Plenty Of Windows To Bring In The Natural Light And Amazing Views. Eat In Galley Kitchen Overlooking Gardens, Built In Appliances, Tons Of Counterspace For Meal Prep Too. Kitchen Opens Up To a Large Dining Room / Living Room Combination With Walk Out To Wrap Around Balcony. So Proud To Entertain For Dinner Parties, Game Nights And A Wonderful Place To Relax. Prime Bedroom Has 6X5 Foot Walk In Closet With Built-ins And a Lovely 4 Piece Ensuite. Spacious 2nd Bedroom With Double Sliding Glass Doors And Wonderful Views Out Large Window. Stackable Ensuite Laundry. Double Door Entrance Closet Too. One Parking and One Locker Included. No Need To Leave As Your Building Contains Full Exercise Room For All Fitness Levels, Indoor Pool, Hot Tub & Sauna, Library, Games Room, Party Room. Some Photos Are Virtually Staged. (id:61852)
Real Estate Homeward
942 Upper Gage Avenue
Hamilton, Ontario
Rare legal triplex perfectly situated in a prime Hamilton Mountain location! This unique property offers a fantastic investment opportunity with three separate units on an oversized lot, just moments away from essential amenities. The main floor unit features a spacious layout with two bedrooms, a full bathroom, and convenient laundry facilities - this unit could easily be split to add a 4th unit. On the upper level, you'll find two additional units, each offering one bedroom and one bathroom. The property also includes a detached garage that generates additional revenue, enhancing the investment appeal. Vacant possession will be provided on closing! (id:61852)
RE/MAX Escarpment Realty Inc.
6 - 29 Sherman Avenue S
Hamilton, Ontario
Location, Location, Location! This well maintained 2 Bedroom condo, is oozing with charm and character! Features include: Gleaming Hardwood Floors; Bleached Oak Kitchen Cupboards; lots of Natural light and carpet free! A handy rear entrance and balcony makes a great spot to enjoy a morning coffee! Boasting a Walk Score of 92 and nestled in Hamilton's Stipley South Neighbourhood, you will find that its just minutes to Shopping, Restaurants, Hamilton Stadium, and steps to Public Transit, including Hamilton's proposed LRT!! Nothing to do but move in and enjoy! Shop and compare you'll love what this cute and spotless building features! (id:61852)
Royal LePage State Realty
56 Smith's Creek Drive
Wilmot, Ontario
Welcome to this stunning 3+2 bed, 4 bath two-storey home where style, comfort, and privacy come together effortlessly. Backing onto a peaceful wooded area with no rear neighbours, this home offers the ultimate retreat in one of New Hamburgs most sought-after neighbourhoods. Step outside to a beautiful composite deck, , the spacious primary bedroom features serene treetop views and a fully renovated ensuite with spa-like finishes . Modern Kitchen With quartz countertops throughout, builtin Appliances & huge walkin Pentry for extra space and thoughtful upgrades at every turn, this home is truly move-in ready. Legal Basement Apartment for additonal Income. Enjoy the perks of small-town living with big-city convenience steps from the Wilmot Rec Centre, Mike Schout Wetlands Reserve, local shops, and great restaurants. All just 15 minutes to Kitchener-Waterloo and 45 minutes to the GTA. (id:61852)
RE/MAX Real Estate Centre Inc.
2706 - 25 Wellington Street S
Kitchener, Ontario
Welcome to DUO Condos, the latest addition to the vibrant Station Park community in downtown Kitchener-where urban convenience meets modern, elevated living. This bright and beautifully finished 1-bedroom suite is perched on the 27th floor and offers an open-concept layout with 9-ft ceilings, floor-to-ceiling windows, quartz countertops, sleek cabinetry, high-efficiency stainless steel appliances, in-suite laundry, and a private balcony with stunning city views.The building provides exceptional comfort and peace of mind with 24-hour concierge service. DUO is renowned for its unmatched amenities, including a two-lane bowling alley with lounge, games room with bar, hydro pool, swim spa, unisex sauna, and a fully equipped fitness centre featuring a Peloton studio plus yoga and Pilates areas. The outdoor amenity deck elevates your lifestyle even further, offering an outdoor gym zone, elevated yoga platform, table tennis court, leisure courtyard with astro-turf for lawn games, and beautifully landscaped terraces ideal for relaxation or entertaining.Perfectly located just steps from Google, the LRT, GO Station, restaurants, shops, Grand River Hospital, the Innovation District, and Victoria Park, you'll have everything you need right at your doorstep. This exceptional suite is available immediately-book your showing today and experience downtown living at its finest. (id:61852)
RE/MAX Gold Realty Inc.
2705 - 25 Wellington Street S
Kitchener, Ontario
Welcome to DUO Condos, the latest addition to the vibrant Station Park community in downtown Kitchener-where urban convenience meets modern, elevated living. This bright and beautifully finished 1-bedroom suite is perched on the 27th floor and offers an open-concept layout with 9-ft ceilings, floor-to-ceiling windows, quartz countertops, sleek cabinetry, high-efficiency stainless steel appliances, in-suite laundry, and a private balcony with stunning city views.The building provides exceptional comfort and peace of mind with 24-hour concierge service. DUO is renowned for its unmatched amenities, including a two-lane bowling alley with lounge, games room with bar, hydro pool, swim spa, unisex sauna, and a fully equipped fitness centre featuring a Peloton studio plus yoga and Pilates areas. The outdoor amenity deck elevates your lifestyle even further, offering an outdoor gym zone, elevated yoga platform, table tennis court, leisure courtyard with astro-turf for lawn games, and beautifully landscaped terraces ideal for relaxation or entertaining.Perfectly located just steps from Google, the LRT, GO Station, restaurants, shops, Grand River Hospital, the Innovation District, and Victoria Park, you'll have everything you need right at your doorstep. This exceptional suite is available immediately-book your showing today and experience downtown living at its finest. (id:61852)
RE/MAX Gold Realty Inc.
5 - 160 Densmore Road
Cobourg, Ontario
For more info on this property, please click the Brochure button. Welcome to this stunning 4-bedroom, 3.5-bathroom condo townhome located at 5-160 Densmore Rd., Cobourg, Ontario. This 2,568 sq ft residence offers spacious living with a finished basement and a 2-car garage plus an additional parking for 2 cars. Step inside to discover luxury vinyl flooring throughout the home. The kitchen is a chef's dream, featuring a sleek quartz countertop and convenient pull-out drawers in the cabinets for optimal storage. The primary bathroom features elegant 12x24 porcelain tiles in the bathrooms combining style with durability. This semi-smart home is equipped with smart switches and bulbs which are google and Alexa-compatible, motorized blinds on the main floor, and blackout blinds on all other floors, offering comfort and modern convenience at your fingertips. Enjoy the perfect blend of luxury, technology, and functionality in this beautiful townhome, ready to welcome you home. This home combines luxury, technology, and functionality in a prime Cobourg location. Don't miss the opportunity to own this exquisite property that perfectly balances style and comfort. Key Features: Finished Basement Durable and stylish Luxury Vinyl tiles throughout all floors Elegant 12x24 porcelain tiles in bathrooms for a sleek, modern look Semi-smart home equipped with smart switches and bulbs for convenience Motorized blinds on the main floor and blackout blinds on all other floors for privacy and comfort Gourmet kitchen with quartz countertops and pull-out drawers in cabinets for efficient storage Two-car garage plus additional parking space for 2 cars. This home combines luxury, technology, and functionality in a prime Cobourg location. Don't miss the opportunity to own this exquisite property that perfectly balances style and comfort. (id:61852)
Easy List Realty Ltd.
2 Greig Street
Brantford, Ontario
Beautiful 4 bedroom 2.5 washroom detached house for lease in Brantford! Brand new, never lived in (closed Sep 2025). Huge corner Pie Shape lot which is 66 ft wide at the back provides large backyard and side yard space for your family. Great sized bedrooms on second floor with lots of natural light and Walk-in closets in two bedrooms. Convenient 2nd floor Laundry. Double car garage with direct access to home, offering 4 parking spaces including driveway. Newly built, sought after neighborhood. - All Utilities extra - Upper levels of house also available without basement at lower amount (check other listing) (id:61852)
Century 21 People's Choice Realty Inc.
7721 Concession 5 Road
West Lincoln, Ontario
Welcome to 7721 concession road 5, this one and a half story home sits on a gorgeous lot. Surrounded by farms this property boasts an 18X30ft shop, and a 40x24 ft Barn which is perfect for a hobbyist. Many updates were done in 2010 and 2025, more recently which include insulation,wiring, plumbing, bathroom with soaker tub and flooring. Enjoy your morning coffee on the second story deck and gaze at the serene views ofnature. Large wrap around porch with beautiful perennials garden. This home is perfect for first time home buyers and the growing family. Deckand covered porch recently done (id:61852)
RE/MAX Real Estate Centre Inc.
24 School Street
Hamilton, Ontario
Welcome to Muskoka in the city! This extraordinary .96ac property, with its breathtaking views and unparalleled privacy. Just steps to Sealey Park and the beautiful Smokey Hollow Waterfall. The gorgeous sprawling bungalow features 6,317SF of high-end finished space (3,417 AG) which over the last 15 years has had over 1 mil. in whole home renovations. Just to mention a few: Georgian Bay Ledge Rock exterior and massive rooftop terrace to enjoy the spectacular scenery. CHEF'S CUSTOM DREAM KITCHEN with solid wood cabinets, gas fireplace, Viking Pro Series 48" 6-burner double oven gas range with commercial grade exhaust hood, 3 dishwashers, Bosch B/I microwave, Electrolux 66" fridge & freezer combo, Hisense beverage fridge, Reverse Osmosis drinking water system, Commercial draft beer taps with chilled lines and True Keg cooler, Barista bar with La Spaziale commercial espresso machine, Pioneer B/I 5.1 Dolby audio system with subwoofer, Sony 42" TV and heated floors. Step into the Huge Great Room with 10' ceilings. LED pot lighting T/O. Hardwood flooring T/O. Custom library/office with 2-sided gas fireplace and lounge area. Bathrooms have high-end fixturing, heated floors and extensive use of marble, granite and porcelain. Electronic blinds in kitchen, great room and primary bedroom. B/I temperature controlled wine cabinet in dining room. Special fiberglass roof shingles with 50 year warranty. Eavestroughs have LeafFilter screens. Main windows and patio doors replaced. Concrete pool has a special paint finish, new Hayward heater, pump and salt water filtration. Recently completed basement with industrial design inspiration and bedroom with Arizona vistas. 22,000 watt Generac back-up generator. 3-car garage, insulated, heated and air conditioned. Adding to its quaint charm, is the train track in the valley next to the property that sees 2-4 slow moving trains per week. Please click on the links below for brochure, inclusions and floorplans. Convenient to everything. 10++ (id:61852)
RE/MAX Aboutowne Realty Corp.
8 Vincena Road
Caledon, Ontario
An Absolute Show Stopper Approx 3000 Sq Ft Upstairs Premium Modern Elevation Detached Built With 2 Separate Basement Rental Apartments With 2 Separate Entrances Generating $2800 Income!! This House Offers 9 Ft Ceiling Throughout The House On Main & Second & In Basement As Well Floor Shows The Perfect Blend Of Luxury & Practicality!! Tons Of Natural Light & Upgrades Includes "Legal Basement Apartment, Hardwood Floors On The Main Floor, Upgraded Kitchen Is a Chef's Delight Featuring Granite Countertops, Stainless Steel High End Appliances, Upgraded Cabinets & Lots Of Pantry Space. Great Size 4 Bedrooms Plus 3 Full Washrooms Upstairs!! Laundry On Second Floor, Walk In Closet!! Master Suite Is A Serene Retreat, Luxurious En- Suite Bathroom W/ 2 Sinks & Huge Closets Offering A Spa Like Experience!! No Expenses Spared Upgraded Floors, Granite Counters, Upgraded Garage Doors, Upgraded Entrance Door, Upgraded Light Fixtures, 9 Ft Ceiling On Main & Upgraded 9 Ft On Second Floor & In Basement, 200 Amp!! (id:61852)
RE/MAX Real Estate Centre Inc.
