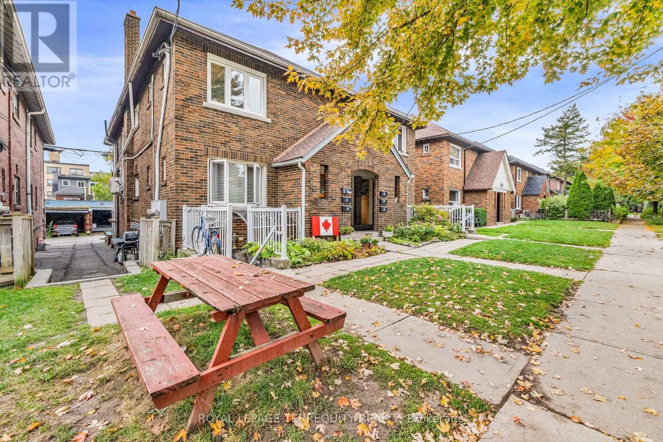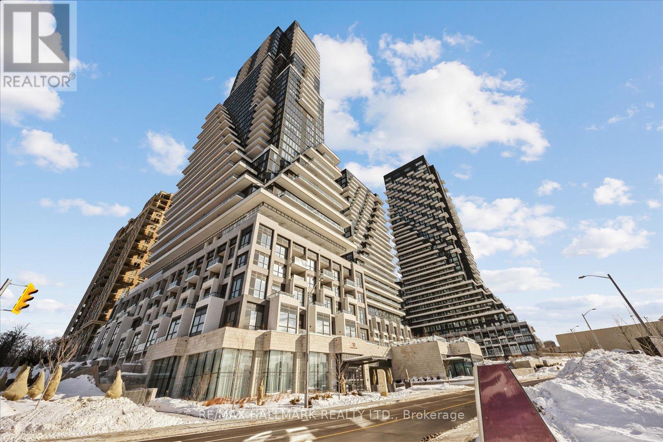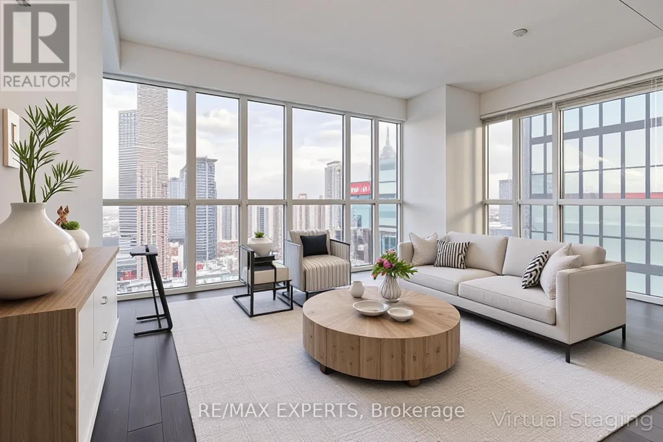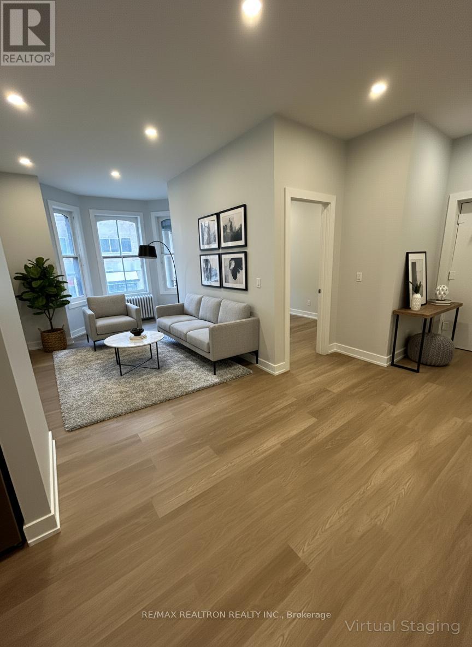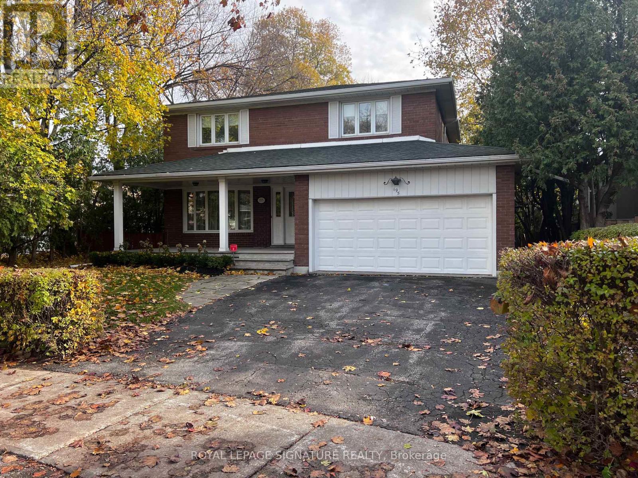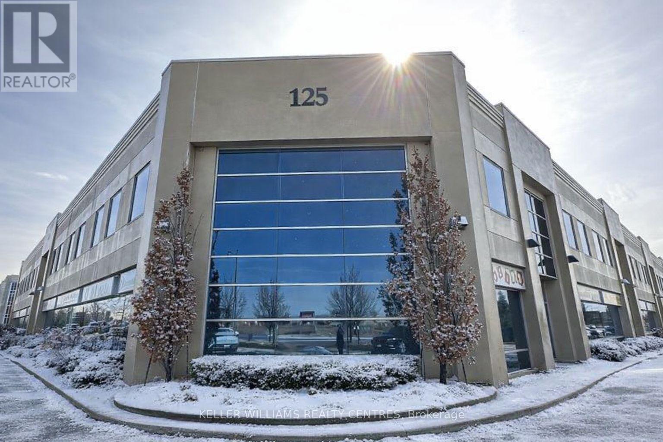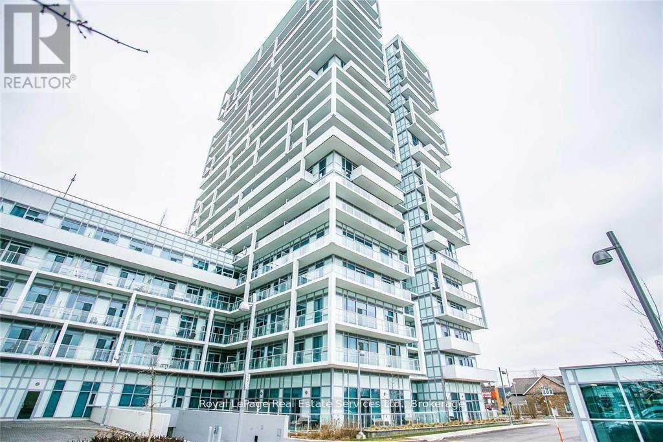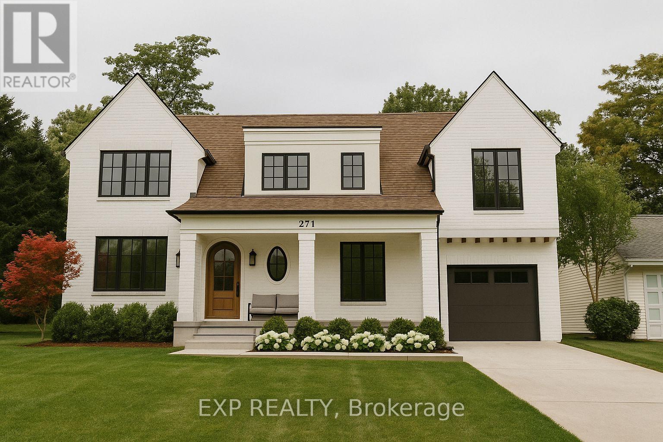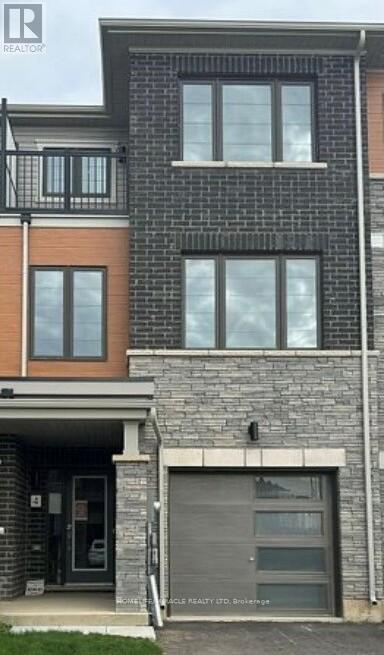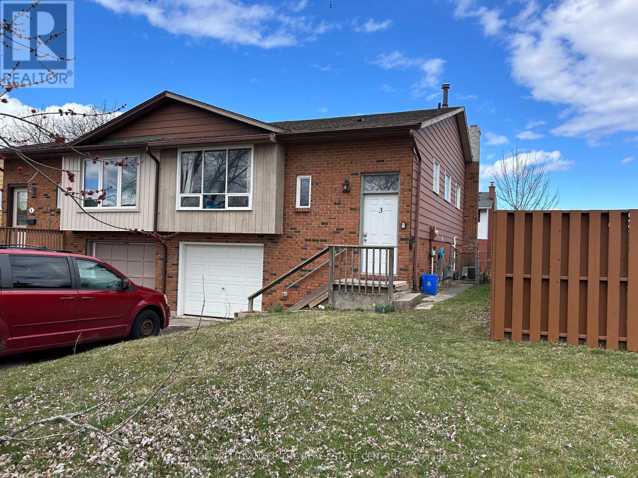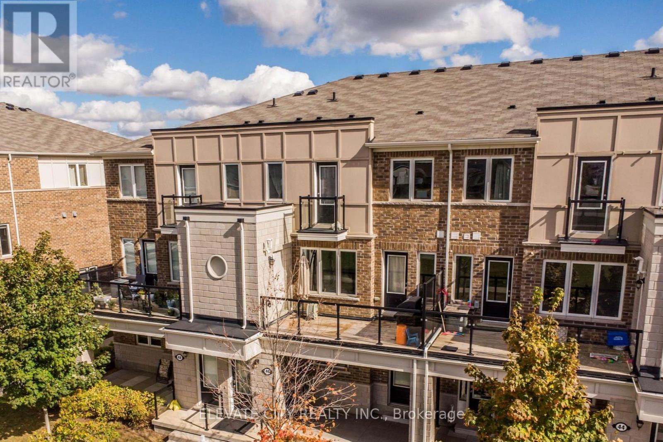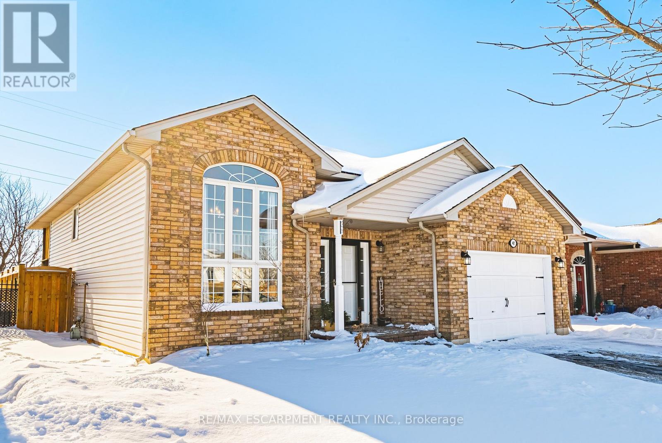51 Claxton Boulevard
Toronto, Ontario
Welcome to 51 Claxton Blvd, a recently renovated and mechanically updated semi-detached tri-plex on one of the most beautiful streets in the area. Featuring two 2-bedroom 1-bathroom units on the main and 2nd floor, plus one 1-bedroom 1-bathroom unit in the basement, and 2 car private garage off the laneway. This home underwent a substantial renovation in 2015 to transform it from duplex to legal tri-plex. The roof was replaced in 2023, foundation fully waterproofed and under-pinned in 2015 (giving 8ft ceilings in the basement), windows all replaced, high efficiency heating system, in-floor heating, and a/c done as well. With major updates and upgrades recently performed, and the required maintenance going forward should be at an absolute minimum. Great location - steps to transit, shopping, restaurants, schools, and much more. From top to bottom this property is turn-key ready either for an investor, or owner-occupied buyer. (id:61852)
Royal LePage Terrequity Realty
1403 - 10 Inn On The Park Drive
Toronto, Ontario
Welcome to Unit 1403 at Chateau Auberge on the Park by Tridel - a truly rare lease opportunity offering refined condo living with exceptional outdoor space.This beautifully designed 2-bedroom, 3-bathroom residence is highlighted by an expansive 500 sq ft private terrace, creating an extraordinary extension of your living space - perfect for outdoor dining, entertaining, or simply relaxing above the treetops.Flooded with natural light, the thoughtfully laid-out interior blends modern elegance with comfort. Contemporary finishes, wide-plank hardwood floors, and sleek quartz countertops create a timeless aesthetic throughout. The chef-inspired kitchen features premium Miele appliances, modern cabinetry, and refined surfaces designed for both everyday living and stylish entertaining.The spacious primary suite offers a peaceful retreat complete with a spa-like ensuite, while the second bedroom provides flexibility for guests, family, or a home office - each complemented by beautifully appointed bathrooms for added convenience.Located within the most luxurious building in the Auberge community, Chateau Auberge delivers a truly elevated lifestyle. Residents enjoy hotel-calibre amenities, including an indoor pool and whirlpool, fully equipped fitness centre, yoga studio, elegant party room with billiards, private dining space, outdoor lounge with BBQs and fire pit, and a convenient dog-wash station. The building's French-inspired common areas offer a level of sophistication rarely found in condominium living.Ideally situated beside Sunnybrook Park, and moments from Toronto's most prestigious neighbourhoods including the Bridle Path and Hoggs Hollow, this exceptional residence combines tranquil green surroundings with effortless access to transit with LTR in walking distance, major highways, and the city core.An exceptional lease opportunity offering luxury, lifestyle, and one of the largest terraces in the building. (id:61852)
RE/MAX Hallmark Realty Ltd.
2602 - 28 Ted Rogers Way
Toronto, Ontario
Beautiful luxury split 2-bedroom suite at Couture Condos, offering quality finishes and a highly functional layout. Features engineered laminate flooring throughout and floor-to-ceiling windows that fill the space with natural light and showcase stunning north-east cityviews.The modern kitchen is equipped with stainless steel appliances, including a built-indishwasher and microwave, and seamlessly flows into the open-concept living and diningarea-perfect for everyday living and entertaining.Enjoy world-class amenities including 24-hour concierge, fully equipped fitness centre, indoorpool, sauna, party room, media room, and library. Unbeatable location steps to the subway, andminutes to Yorkville, U of T, shopping, dining, and entertainment. Ideal for professionals andurban lifestyle seekers. (id:61852)
RE/MAX Experts
5 - 592 Church Street
Toronto, Ontario
Available now, Be the first to live in this Newly Gutted and Renovated, Absolutely Stunning 2 bedroom unit in the heart of Church Village. Upscale finishes and a hotel-style bathroom, high ceilings, ensuite laundry and AC. Steps from Wellesley, Bloor, TTC and many amazing shops and restaurants. Gorgeous heritage building with a ton of character. Close to hospitals and universities. Utilities (hydro and water) extra. If parking is needed there is an option for a garage spot and/or an outdoor spot. Parking extra. Some photos virtually staged. (id:61852)
Times Realty Group Inc.
195 Upper Canada Drive
Toronto, Ontario
Ideally positioned at the end of a quiet cul-de-sac in Toronto's exclusive St. Andrew's neighbourhood, this fully furnished and completely renovated four bedroom residence exemplifies modern elegance and thoughtful design. Every detail has been carefully curated to deliver a seamless blend of luxury, comfort, and sophistication. The main level showcases an airy, light filled layout with a refined living room, formal dining area, and a stunning. chef's kitchen featuring custom cabinetry, premium finishes, and a breakfast nook overlooking the sunlit south facing backyard. Upstairs offers four spacious bedrooms, including a serene primary suite with a beautifully designed ensuite. The lower level boasts exceptional ceiling height, large above grade windows, and a bright, versatile recreation area perfect for relaxing or entertaining. With a wide driveway and abundant storage throughout, this turn key. home combines elegance with practicality. Set in a peaceful, family oriented community renowned for its top tier schools, lush parks, and convenient access to highways and transit, this is a rare opportunity in one of Toronto's most coveted neighbourhoods. (id:61852)
Royal LePage Signature Realty
Unit 7 - 125 Don Hillock Drive
Aurora, Ontario
Large street facing Corner Unit! Over 2,535 sqft of gross floor Area (1,610 sqft ground level + 925 sqft 2nd level Mezzanine). No rear shipping door, space used approx. 75% Office, 25% Storage. Large Windows with lots of natural Sunlight. Office space includes two Washrooms, 1 Kitchenette, 1 Boardroom, and 3 street facing offices. Large space for storage rooms/offices/work spaces. Lots of Restaurants and Shopping right around the corner, super fast access to Highway 404. Plenty of Parking spaces available at front of the building. (id:61852)
Keller Williams Realty Centres
510 - 55 Speers Road
Oakville, Ontario
Location - Location - Location! Walking Distance To The Oakville Go And The Shops And Restaurants Of Trendy Kerr Village In Old Oakville. Immaculate 2 Bedroom Plus Den In Prestigious Rain Condos. Eat In Kitchen With Stainless Steel Appliances & Granite Counter Tops. A Separate Den, Perfect For Play Or Work From Home. A Large Balcony For Outdoor Summer Fun. 5 Star Amenities Include Indoor Pool And Spa. (id:61852)
Royal LePage Real Estate Services Ltd.
271 Linden Avenue
Burlington, Ontario
Discover this rare opportunity to own a piece of paradise in the highly sought-after Shoreacres neighbourhood of South Burlington. This stunning property is located on a much-desired, mature tree-lined street and comes complete with **city-approved permits and architectural plans** to build your dream home. The existing 3+2 bedroom bungalow is in excellent condition and features a fully finished basement, making it an ideal rental property to generate income while you finalize your building plans. You have the flexibility to either purchase the property with the plans and permits, or we can build the home for you. This is an incredible chance to live in one of Burlingtons most prestigious areas. Contact for more details and to arrange a private viewing. (id:61852)
Exp Realty
4 Baskett Drive
Brantford, Ontario
Spacious 3-storey townhouse with 3 bedrooms, 3 washrooms, and approx. 1,544 sq. ft. of living space. Features a large foyer, main-floor laundry, single-car garage with backyard access, modern kitchen with stainless steel appliances, and a great room with walk-out to a deck. Primary bedroom includes a 3-pc ensuite, walking closet, and walk-out to a balcony. Close to schools, parks, and all other amenities. (id:61852)
Homelife/miracle Realty Ltd
Bedrm 5 - 3 Baxter Crescent
Thorold, Ontario
All Inclusive Private Entry, Extra Large lower level Bedroom for Lease with direct but shared washroom access! Including Internet and Onsite laundry. Walking distance to Brock University and All Amenities. Short drive to Niagara College. Parking space available for $50/Month. Secure access and locks on bedrooms. Bedroom #5 Features a window and lots of space. Shared outdoor space, kitchen, dining and living room. Flexible Lease length terms. Perfect for Students. (id:61852)
Coldwell Banker The Real Estate Centre
46 Daylily Lane
Kitchener, Ontario
Welcome to a rare park-facing stacked townhome in Kitchener's highly desirable Wildflowers community. Enjoy uninterrupted southwest views of Seabrook Park and breathtaking sunsets from your expansive private terrace, an ideal space for entertaining, relaxing, or working from home outdoors. Inside, the thoughtfully designed open-concept main level is flooded with natural light and showcases a contemporary kitchen with granite countertops, stainless steel appliances, and ample space for everyday dining. The upper level offers a well-appointed layout with two spacious bedrooms, each featuring its own private ensuite bathroom, perfect for professionals, roommates, or small families. The primary retreat is highlighted by a spa-style 5-piece ensuite and a private balcony with elevated third-storey views. Convenient upper-level laundry completes the home. One owned parking space is included, with visitor parking available. Located steps from trails and green space, and just minutes to transit, shopping, schools, and major amenities, this home delivers comfort, convenience, and an exceptional lifestyle. (id:61852)
Elevate City Realty Inc.
47 Fuller Drive
Haldimand, Ontario
Step inside and prepare to be impressed. This tastefully decorated, extensively updated home is ideal for the discerning buyer. With 2 bedrooms on the main floor (dining room could be converted back to 3rd bedroom), 2 bedrooms on the lower level and 2 full bathrooms, this home has room for the whole family. Both levels have been beautifully updated with thoughtful, yet practical upgrades. The stunning, bright white modern kitchen features a tiled backsplash, ample cupboard space, generous counter space, pot lights, as well as a beautiful new island with seating for four. The spacious family room boasts a soaring cathedral ceiling, creating a welcoming atmosphere for relaxing or entertaining. Throughout the home, you'll find updated flooring-primarily wide-plank, easy-care laminate-extra-tall baseboards and abundant closet/storage space. Outside, enjoy a double asphalt driveway, oversized garage and a fully fenced backyard with new patio area and gazebo with no immediate rear neighbours for added privacy. Ideally located in a popular Caledonia neighbourhood, this impressive, well cared for home is a must-see. Close to all amenities. Room sizes approximate. (id:61852)
RE/MAX Escarpment Realty Inc.
