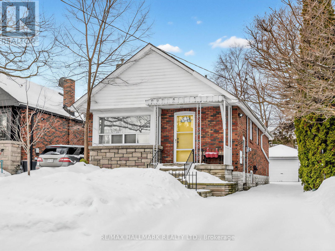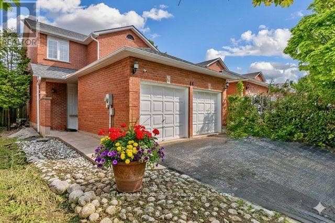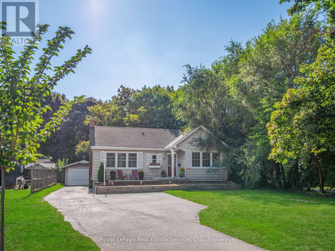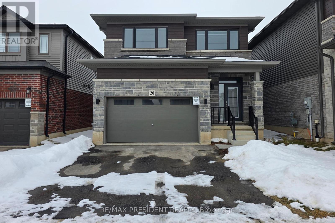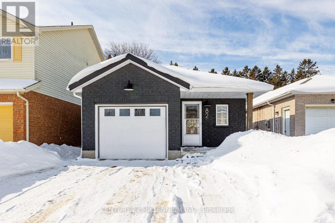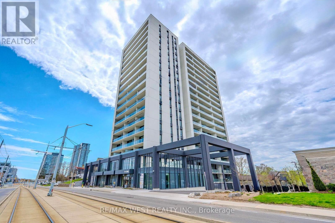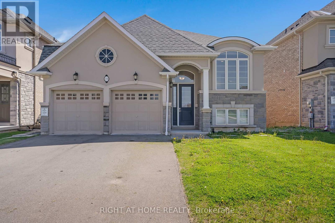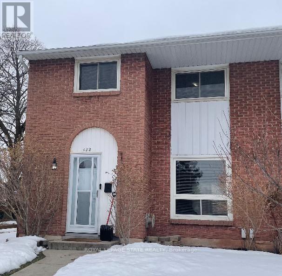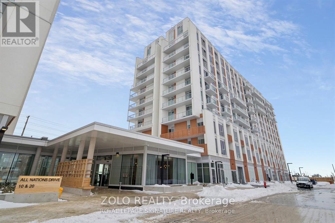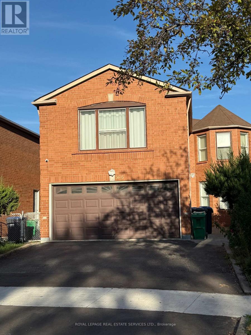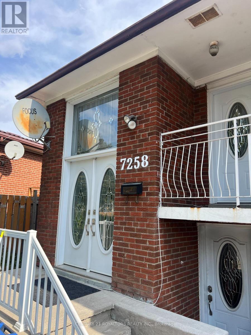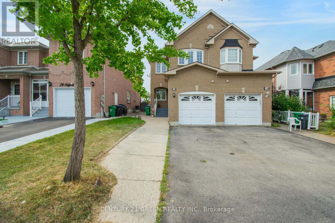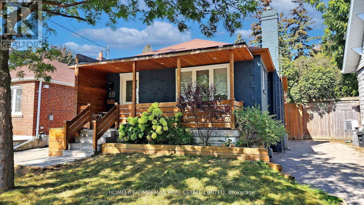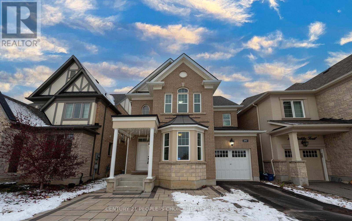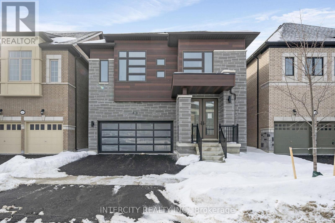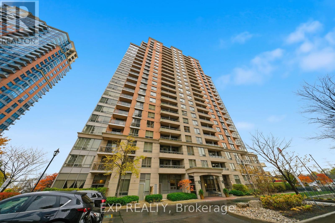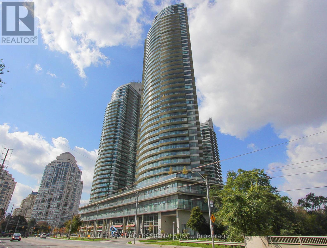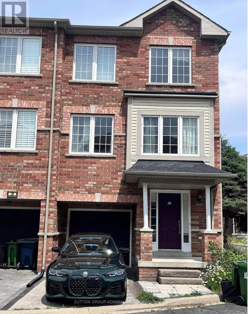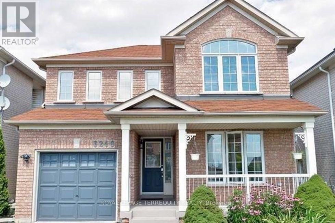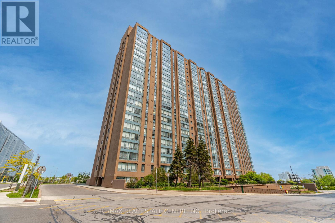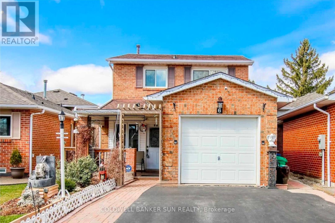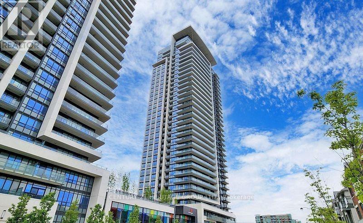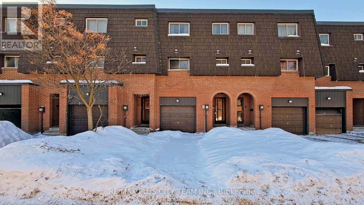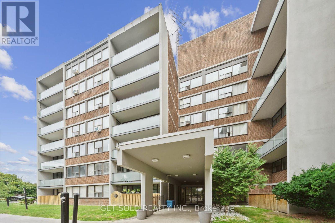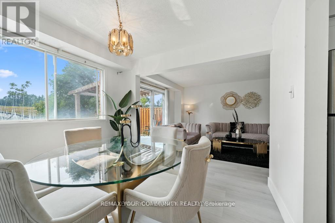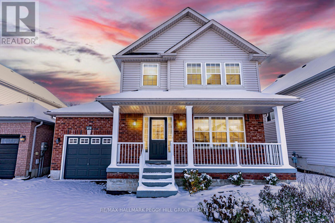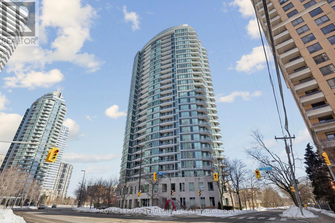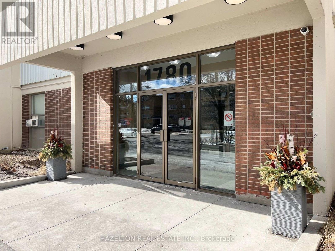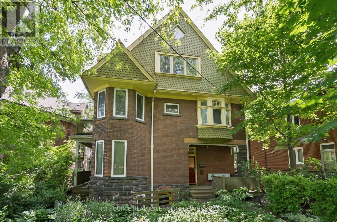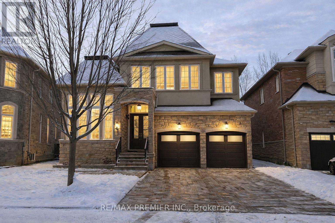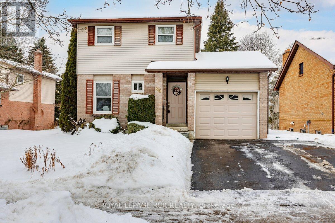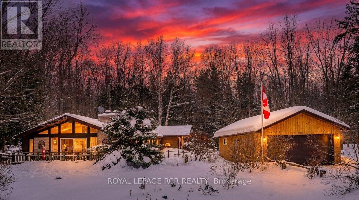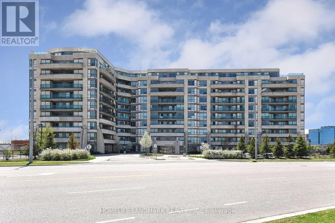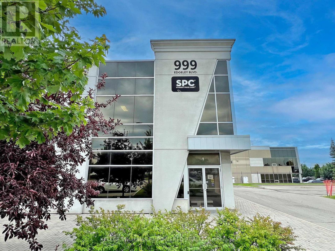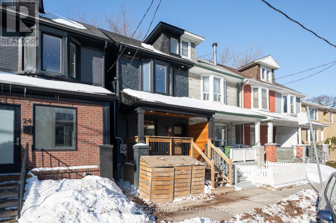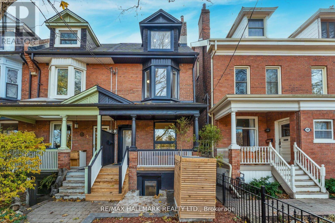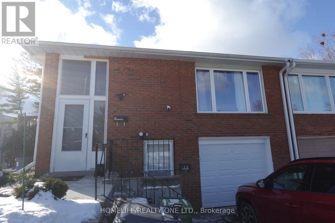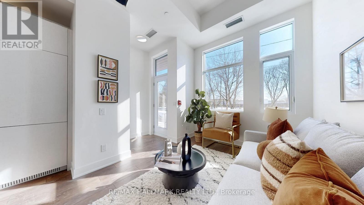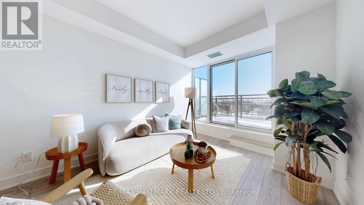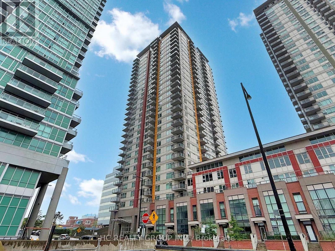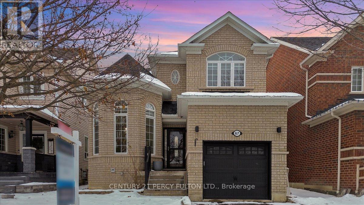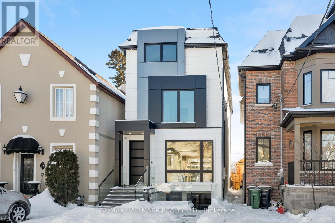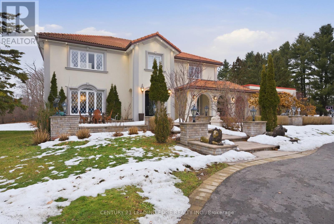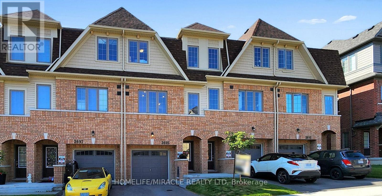18 Roblin Avenue
Toronto, Ontario
Charming and well-maintained detached bungalow in prime East York! Thoughtfully designed layout with bright, open-concept living and dining areas leading to two generously sized bedrooms. Updated flooring on both the main floor and basement, along with a renovated kitchen, add modern comfort and style. Separate entrance to a spacious basement featuring a large recreation room, laundry area, and ample storage. Easy access to the DVP and just minutes to downtown. Walking distance to TTC, shops, restaurants, parks, and top-rated Diefenbaker Public School. Includes one-car garage, private drive with parking for up to three vehicles, and a large backyard. Exclusive use of the entire house. (id:61852)
RE/MAX Hallmark Realty Ltd.
44 Corbett Street
Cambridge, Ontario
Welcome to this lovely, all-brick 1,500 sq. ft. end-unit townhouse ( classified as a semi-detached on GeoWarehouse). Offering the space & feel of a detached home in the Shade Mills community in North Galt. Rarely offered, this property features a double car garage & a private double driveway, accommodating up to six vehicles. Tucked away on a quiet, child-friendly dead-end street with very few homes. Just minutes to Highway 401 and within walking distance to parks, schools, shopping plazas, restaurants & public transit. Step inside to a bright and inviting open-concept main level. Eat-in kitchen offers ample cabinetry & counter space, along with a walkout to a large deck, perfect for summer barbecues or morning coffee. A beautiful private backyard that creates an ideal setting for gatherings with family & friends. The spacious living area overlooks the kitchen & is enhanced by a large, picturesque window that fills the space with natural light. The main floor also features a 2-piece powder room & a conveniently located laundry room with additional storage & interior access to the garage. Upstairs, you'll find three generously sized bedrooms, a spacious primary complete with a semi-ensuite, spa-like 4-piece bathroom featuring a relaxing soaker tub & separate shower stall. Recent upgrades include a newer Dishwasher, French door fridge, Gas stove, Front-load washer/dryer, and a new Furnace. The basement awaits your finishing touches. Fully framed with electrical in place & roughed-in plumbing for a 3-piece bathroom. A space thoughtfully laid out for a future rec room, bedroom, and bathroom. (id:61852)
Royal LePage Meadowtowne Realty Inc.
938 King Road
Burlington, Ontario
Nestled on an expansive 60x175 ft lot, this delightful bungalow combines space, privacy, and versatility in a coveted Aldershot location, La Salle. A detached garage and extended driveway with parking for 6+ vehicles make it an excellent fit for families, hobbyists, or anyone in need of extra storage or workspace. Step outside and enjoy a lush, private yard adorned with mature trees, a potting shed, and an interlock patio-a perfect backdrop for entertaining, gardening, or simply relaxing in nature. Inside, the home offers an inviting open-concept kitchen and living area, highlighted by a center island, stainless steel appliances, and hardwood floors that flow throughout most of the main level. A warm, welcoming space ideal for both everyday living and hosting guests. The separate dining room features elegant built-in cabinetry and offers flexibility as a potential third bedroom, home office, or nursery. Two additional bedrooms include free-standing wardrobes and closets, while a 4-piece main bathroom completes this level. The partially finished lower level expands your living space with a spacious rec. room, 2-piece bath, laundry area, storage, and a workshop-perfect for hobbies or future customization. Whether you're a first-time buyer, down-sizer, or investor, this lovingly maintained home offers exceptional potential, comfort, and charm-just minutes from parks, schools, shopping, and transit in one of Aldershots most sought-after neighborhoods. (id:61852)
Royal LePage Real Estate Services Ltd.
20 Broddy Avenue
Brantford, Ontario
Modern 4 bed, 2.5 bath, 1.5 garage home for lease - spotlessly clean, like new!! This is a bright home, filled with sunlight - Juniper model, approximately 2300 sqft. Main floor features 9' ceilings, ceramics in foyer, huge mudroom, large kitchen and breakfast area without a walk-out to the backyard. Engineered hardwood floors throughout the main level, separate dining room and open concept layout. Kitchen features quartz counter tops, island with extended breakfast bar, extended height upper cabinets, and pot and pan drawers. Primary bedroom has a 4pc ensuite with quartz counters and large walk-in closet. Convenient second floor laundry! Large unfinished basement is also included! Zebra blinds on all windows, this is a large and spacious home! Close to schools, shopping and walking trails. (id:61852)
RE/MAX President Realty
82 Orchid Crescent
Kitchener, Ontario
I am pleased to present this beautifully updated and maintained modern home, offering significant income potential. This fully finished property features a legal basement apartment, making it an ideal opportunity for both investors and homeowners. Located in a family-friendly neighbourhood, the home is surrounded by essential amenities, including schools, churches, shopping, and entertainment. You can move into the fully upgraded upper level and supplement your mortgage with the rental income from the basement suite. The property has been renovated from top to bottom and includes: Two kitchens, Granite countertops, soft-close cupboards, Upper and lower level laundry facilities, Separate entrances for each unit, Vaulted ceiling and pot lights, A new walk-in shower and a balcony off the primary bedroom, A renovated exterior and a durable metal roof. The home also boasts a large, fenced private yard with naturally divided areas for both units to enjoy. With all the work already completed, this home is ready for you to move in and relax. Welcome home! (id:61852)
Century 21 Millennium Inc.
812 - 741 King Street W
Kitchener, Ontario
Welcome to The Bright Building, right in the heart of Kitchener's lively Innovation District. This cozy 1-bedroom + den, 1 bath condo is just a short walk to the LRT, Google, KPMG, Grand River Hospital, and beautiful Victoria Park. Inside, you'll find a warm and inviting space with a European style kitchen, built-in appliances, quartz countertops, a handy upgraded island, and modern cabinetry. Relax on the terrace and enjoy the lovely views. The bathroom feels like a little retreat with its heated floor and upgraded shower, and the in-suite laundry adds everyday convenience. The building also offers great shared spaces like BBQ areas and sauna stations perfect for unwinding. Currently tenanted, this home is a comfortable spot to live or a great investment for the future. (id:61852)
RE/MAX West Realty Inc.
19 Robarts Drive
Hamilton, Ontario
Raised Bungalow with Legal Walkout Basement Apartment Overlooking the Pond in Sought-After Tiffany Hills. Built in 2021, this beautifully maintained raised bungalow sits on a premium lot with scenic views of the pond. The main level features 10-ft ceilings and a spacious great room with a gas fireplace, soaring cathedral ceiling, and pot lights for a warm, inviting ambiance. The upgraded kitchen offers granite countertops, an island with a breakfast bar, and extra storage beneath. The main floor includes 2 generous bedrooms, 2 full bathrooms, a separate laundry room, and a well-designed functional layout that maximizes space and comfort. The legal walk-out basement apartment is bright and fully finished, offering a large open-concept living/dining area, 2 additional bedrooms, 1 full bathroom, its own laundry, and ample storage. All rooms feature large above-grade windows, filling the space with natural light. An ideal setup for multi-generational living or rental income in a highly desirable neighbourhood! (id:61852)
Right At Home Realty
122 - 150 Gateshead Crescent
Hamilton, Ontario
End Unit in Gateshead Manor, a fabulous 2 storey, 3 bedroom, 1-1/2 bathroom Townhome, this lovely family home is quite spacious, with plenty of room for the entire family, approximately 1247 square feet plus a great finished rec-room, (perfect place for the kids to hangout), living & dining rooms, sliding door off the dining room to a fully fenced yard, very affordable and well run complex, condo fees include parking (space 122), water, basic TV and much more, ideal Stoney Creek location near restaurants, shopping, pubic transit, coffee shops, schools, parks, public transit, medical offices and many other conveniences &amenities, please check out our virtual tour, a truly wonderful home! (id:61852)
Royal LePage State Realty
1119 - 20 All Nations Drive
Brampton, Ontario
Welcome to MPV 2.Bright and modern 1-bedroom suite offering 505 sq. ft. of interior living space plus a 305 sq. ft. private terrace with unobstructed West and North views. Open-concept layout with excellent natural light throughout. Conveniently located near Mount Pleasant GO Station, major retailers, schools, parks, and transit. Building amenities include gym, kids' club, social lounge, party room, co-work space, games lounge, circular economy hub, and outdoor BBQ/entertaining area. (id:61852)
Zolo Realty
Bsmt - 3603 Copernicus Drive
Mississauga, Ontario
Bright & Spacious 2-Bedroom Legal Basement Apartment In The Heart Of Mississauga City Centre! Recently Renovated With A Sleek Modern Kitchen, Stainless Steel Appliances, & Private Laundry For Added Convenience. Steps To Square One, Sheridan College, Top Schools, Parks, Restaurants, Library & Public Transit. Perfectly Designed For Comfort & Lifestyle In A Vibrant Community Setting With Everything At Your Doorstep. (id:61852)
Royal LePage Real Estate Services Ltd.
7242 Sills Road
Mississauga, Ontario
Walkout Basemnet For Lease In Prime Location With Separate Entrance! Close To Schools, Bus Stops, And Gurudwara. Only Basement Portion For Lease. Tenant To Pay 30% Of All Utilities. (id:61852)
Century 21 Royaltors Realty Inc.
26 Oatfield Road
Brampton, Ontario
Absolutely stunning and truly move-in ready! This beautifully upgraded 3-bedroom brick semi-detached home has been freshly painted and offers a finished basement featuring a spacious rec room, 1 bedroom, and a full washroom-ideal for extended family or excellent rental income potential.Enjoy a bright, functional layout with a renovated kitchen showcasing quartz countertops, stainless steel appliances, modern pot lights, stylish roller blinds, and hardwood flooring throughout the main level. The extended concrete driveway provides ample parking, and the home is conveniently located just minutes from Brampton Civic Hospital, shopping malls, schools, and all major amenities. Easy access to Hwy 410 adds to the unbeatable convenience.A prime location, thoughtful upgrades, and versatile living space-this is a must-see home! (id:61852)
Century 21 Green Realty Inc.
Main Floor - 68 Heman Street
Toronto, Ontario
Beautiful 2 bedroom 2 bathroom home in Etobicoke right off of Lakeshore. Lots of parking and storage with access to the garage. Have great BBQ parties in the backyard for your fiends and family. Surrounded by great restaurants, lots of amenities and 24h public transit, everything you would need is right at your finger tips. Fully Renovated Loft Style Unit, Very Functional And Cozy. Featuring Wood Floors & New Insulation. Freshly Painted, New Kitchen & S/S Appliances & Beautiful Modern Design Bathroom With A Beautiful Outdoor. Centrally Located Amongst All Services & Amenities. Window coverings are provided. Great school and Essay accuse to the Toronto downtown and Airport and beautiful Lakeshore. (id:61852)
Homelife/cimerman Real Estate Limited
381 Dahlia Trail
Oakville, Ontario
4-Bedroom Detached Home in the highly sought-after Oakville Preserve community. Freshly painted and move-in ready, this home features 4 spacious bedrooms and 3.5 bathrooms. Basement is Fully finished. Just steps from schools, parks, and the hospital. This home boasts 9 ft ceilings on the main floor, designer paints, pot lights, and extended-height doors. The spacious eat-in kitchen features modern finishes, including granite countertops, stainless steel appliances, pantry and a large center island, Family room includes a gas fireplace and custom display cabinet. Spacious Living room. The second floor includes a spacious master bedroom with a large ensuite and walk-in closet, as well as generously sized 2nd, 3rd, and 4th bedrooms, along with convenient second-floor laundry. The entire home is finished with hardwood flooring on both levels. A fully finished basement adds a bedroom, a stunning entertainment center, a full washroom, and a kitchenette. ideal for guests or extended family. The home also boasts custom cabinetry in all closets and interlocking in both the front and backyard, with a fully fenced yard. Conveniently situated within walking distance to the Oodenawi Public School, as well as George Savage Park, this home is perfect for families. It is also just a short walk to Sixteen Mile Trail and the Sixteen Mile Sports Complex, which includes a community center, library, and other amenities. perfect for families seeking style, comfort, and convenience! This beautiful home is a must-see! (id:61852)
Century 21 People's Choice Realty Inc.
68 Claremont Drive
Brampton, Ontario
Welcome to Mayfield Village by Remington Homes - Discover The Bright Side Community!Experience modern design blended with timeless elegance in this brand-new Elora Model, offering 2664 sq. ft. of thoughtfully designed living space with a bright, open-concept layout ideal or today's lifestyle.Enjoy 9.6 ft smooth ceilings on the main level and 9 ft ceilings on the second floor, creating a spacious and sun-filled atmosphere throughout. Elegant oak staircases are beautifully paired with 3" hardwood flooring, while ceramic tile finishes enhance the foyer, powder room, and kitchen areas.Extended-height cabinetry and a generous center island, perfect for everyday living and effortless entertaining.150-amp electrical service Built with quality and attention to detail by Remington Homes. This is your opportunity to live in a refined community that seamlessly blends sophistication,comfort, and contemporary living - The Bright Side Community at Mayfield Village. (id:61852)
Intercity Realty Inc.
1630 - 5233 Dundas Street W
Toronto, Ontario
This bright and well-designed suite offers a functional open-concept layout with floor-to-ceiling windows, allowing for abundant natural light throughout. The contemporary kitchen features sleek cabinetry, quartz countertops, and integrated stainless steel appliances, seamlessly flowing into the living and dining area. The bedroom is well-sized with ample closet space, and the suite offers quality finishes throughout. Located in a highly sought-after Etobicoke community, steps to transit, shopping, restaurants, parks, and everyday conveniences, with easy access to major highways. Residents enjoy premium building amenities including concierge, fitness center, party room, and more. Ideal for professionals or couples seeking convenience, comfort, and a vibrant urban lifestyle. (id:61852)
Real Broker Ontario Ltd.
Unknown Address
,
Welcome to your perfect first home! This bright and efficient 1-bedroom suite offers 510 sq.ft. of well-designed living space and a rare, oversized balcony with serene treetop views overlooking the park. Enjoy indoor-outdoor living and peaceful natural surroundings right from your private perch. Located in the sought-after Humber Bay Shores community, you'll love being steps from Humber Bay Park, waterfront trails, transit, and neighbourhood conveniences. TTC access and the Gardiner Expressway are moments away, making commuting into or out of Toronto a breeze. Conveniently located at the outdoor terrace level with easy access to all of the amenities, this condo will feel like way more home than one bedroom. (id:61852)
RE/MAX Professionals Inc.
205 - 1001 Roselawn Avenue
Toronto, Ontario
Welcome To 'Forest Hill Lofts', An Art Deco Masterpiece *Bright South Facing Loft With Beautiful Serene Views Of Walter Saunders Park & The York Beltline Trail *Freshly Painted 2+1 Authentic Hard Loft With 2 Full Baths, Underground Parking, Locker On The Same Floor Plus Rare Additional 10 x 8 ft Crawl Space For Extra Storage Located Below Second Bedroom (Access From Front Hall Closet) *Soaring 13 Foot Ceilings, South Facing With Huge Warehouse-Like Windows *Spectacular, Bright & Open Concept Living Room, Dining Room & Kitchen Area *Primary Bedroom W/Large Closet & Beautiful 4 Pc Ensuite Bath *Second Bedroom Loft Bedroom W/Large Closet *Separate Spacious Den W/Sliding Double Doors *Great Building, Management & Staff *Amenities Include Rooftop Common Area W/Seating, Lounge & BBQ Area, Well Equipped Gym/Exercise Room and Spacious Multipurpose Room W/Dining Area, Kitchen & Lounge W/Fireplace, TV & Internet *All Inclusive Maintenance Fees (Heat, Hydro, Water) *Great Loft With Incredible Architectural Elements, Floor Plan & Design Make This Home A Great Place To Enjoy & Entertain *Excellent Location With Easy Access To Shopping, Yorkdale Mall, Lady York Foods, Highways, Subway With New Bus Route Outside Front Doors That Take You To Eglington West Subway & Eglinton Crosstown LRT Now Open *Pet-friendly Building *Forest Hills Lofts Was Originally A Knitting Yarn Manufacturing Plant For Patons & Baldwin - Coats Patons, A Textile Firm Famous For Its Beehive Brand Knitting Yarn. A Bumble Bee Remains Carved In Stone At The Main Entrance *Don't Miss This Rare Opportunity To Live At One Of This City's Authentic Hard Loft. (id:61852)
Royal LePage Real Estate Services Ltd.
27 Frost King Lane
Toronto, Ontario
Bright 3-Bedroom Corner Townhome for Rent! Open-concept kitchen, dining & living area. Prime West Humber-Clairville location steps to TTC, Humber College, Woodbine Mall, parks & amenities. Quick access to Hwy 427 and short commute to Downtown. Spacious, convenient & move-in ready! (id:61852)
Sutton Group-Admiral Realty Inc.
3240 Hunters Glen
Mississauga, Ontario
Lovely 4 bedroom 2.5 bath detached home in the Lisgar Community. Featuring stunning combined living/dining areas with dark hardwood floors; bright and sunny open concept family room; pot lights; kitchen with granite island, custom backsplash and stainless steel appliances; 4 good sized bedrooms; main floor laundry; direct access from garage; dark stained picket stairs; walkout to deck; and extended driveway. No backyard neighbour. Convenient location, walk lo Lisgar GO Station and big box stores and minutes to highways. Whole house for rent. Vacant photos taken prior to current tenant occupancy. Available after Feb 15th. Minimum 1 year lease. Tenant responsible/pays for hot water tank rental, heat, hydro, water, lawn maintenance (water/cut) and snow removal. (id:61852)
Royal LePage Terrequity Realty
811 - 115 Hillcrest Avenue
Mississauga, Ontario
Bright & Spacious CORNER Unit in the Heart of Mississauga Featuring 2 large bedrooms, 2 bathrooms in most desirable very well managed building of 115 Hillcrest. This sun-filled renovated suite offers a functional layout. The oversized living room opens to the solarium through sliding glass doors, providing stunning west-facing views and abundant natural light perfect for relaxing or creating your own indoor garden oasis. A separate dining room easily fits a full-size table, ideal for hosting family and friends. The updated kitchen boasts modern cabinets, Quartz counters, Backsplash, Stainless steel appliances & Pantry. The primary bedroom includes both his-and-her closets and a private ensuite, while the second bedroom offers generous space, large windows, and a double-door closet. Additional features include a modern 4pc bath, in-suite laundry, and a large foyer closet for extra storage. Located close to shopping, transit, and all amenities, this corner suite is the perfect blend of space, style, and convenience. Ideally located just minutes from Square One Shopping Centre, top-rated restaurants, parks, and entertainment. Enjoy unbeatable access to transit with Cooksville GO Station just steps away and the upcoming LRT line nearby making travel to downtown Toronto and beyond a breeze. Commuters will appreciate quick connections to major highways including the 401, 403,and QEW. This central location is also within walking distance to schools, the YMCA, library, cinemas, and the Living Arts Centre everything you need is right at your doorstep. (id:61852)
RE/MAX Real Estate Centre Inc.
Upper - 6 Clearview Court
Brampton, Ontario
Beautifully Mantained 3 Bedrooms & 3 Washrooms Detached Home Backing Onto Etobicoke Creek. Well Renovated . Peacefull Neighborhood ,With a beautiful Big Backyard & A Covered Deck And Gazebo For Summer Entertainment. Good size Mudroom at entrance, Upgraded Kitchen with Granite Counter Tops with S/S Appliances! NO CARPET HOUSE, Master Bdrm with his/her Closets, Main floor Laundry. one full private bathroom in basement (SEPARATE FROM RENTED BSMT AREA) .Excellent Trails / Creeks At The End Of The Court. LEGAL Basement is separately rented! (id:61852)
Coldwell Banker Sun Realty
1603 - 38 Gandhi Lane
Markham, Ontario
luxurious Pavilia Towers . this stunning 1-bedroom condo Located in a prime, central area, , unobstructed views of the city through its large windows. The condo boasts a modern kitchen with built-in appliances, 9ft ceilings, and a private balcony for your relaxation. Included are a parking space and locker, adding extra convenience. Families will appreciate being in the catchment of a top school, while the buildings extensive amenities cater to all lifestyles. Enjoy access to an infinity pool, fully equipped gym, yoga room, and rooftop terrace. Social spaces abound with a ballroom, gaming room, kids room, cards room, ping pong and billiards rooms, and a meeting room. The 24/7 concierge service ensures all your needs are taken care of. This is truly a must-see condo that combines luxury, convenience, and an unbeatable location! (id:61852)
Century 21 Heritage Group Ltd.
1603 - 38 Gandhi Lane
Markham, Ontario
luxurious Pavilia Towers . this stunning 1-bedroom condo Located in a prime, central area, , unobstructed views of the city through its large windows. The condo boasts a modern kitchen with built-in appliances, 9ft ceilings, and a private balcony for your relaxation. Included are a parking space and locker, adding extra convenience. Families will appreciate being in the catchment of a top school, while the buildings extensive amenities cater to all lifestyles. Enjoy access to an infinity pool, fully equipped gym, yoga room, and rooftop terrace. Social spaces abound with a ballroom, gaming room, kids room, cards room, ping pong and billiards rooms, and a meeting room. The 24/7 concierge service ensures all your needs are taken care of. This is truly a must-see condo that combines luxury, convenience, and an unbeatable location! (id:61852)
Century 21 Heritage Group Ltd.
50 Darras Court
Brampton, Ontario
Welcome to this beautifully maintained 3+1 bedroom townhouse located in one of Brampton's most convenient and sought-after areas. The inviting foyer opens to a bright living room with high cathedral ceilings and pot lights, creating a warm and spacious atmosphere. The functional layout includes a walkout to a private patio, perfect for entertaining or relaxing outdoors. The finished basement offers additional living space and features an upgraded laundry area with a sink for added convenience. Ideally situated close to major highways (407, 410, 401), public transit, the GO Station, hospital, parks, and shopping. Enjoy easy access to downtown Toronto while living in a family-friendly community that truly has it all. (id:61852)
RE/MAX Plus City Team Inc.
RE/MAX Solutions Barros Group
301 - 2121 Roche Court
Mississauga, Ontario
Attention families and first-time homebuyers. This large condo offers exceptional value. Freshly painted with new flooring and trim throughout, the 2-storey condo features 3 large bedrooms and 2 bathrooms. The open-concept main floor includes a bright living/dining room with a walkout to the large balcony. The upper level boasts a large primary bedroom with a walk-in closet and a two-piece ensuite bathroom, with 2 additional large bedrooms, a 4-piece bathroom and a a large laundry room. This suite is located just minutes from Sheridan Place mall, library, transit, restaurants and groceries with convenient access to the QEW and the 403. Please note that the maintenance fee INCLUDES heat/hydro/water/parking and building insurance. (id:61852)
Get Sold Realty Inc.
104 Garden Drive
Barrie, Ontario
2 Story, 4 Bedroom home with in-law suite. Welcome to this beautiful and spacious 4-bedroom, 4-washroom detached home, perfectly located in one of Barrie's most desirable neighborhoods! Features:4 generously sized bedrooms 4 bathrooms, Bright, open-concept layout with plenty of natural light Spacious kitchen with stainless steel appliances ,Cozy family room perfect for entertaining or relaxing ,Backs onto a top-rated school ideal for families with kids Minutes from Lake Simcoe, walking trails, and parks close to all amenities shopping, restaurants, transit, and more Quiet, family-friendly neighborhood ,Enjoy the perfect blend of comfort, convenience, and community. ! LEGAL 1 bedroom Finished Basement with kitchen ,Family room and full Bathroom !separate Laundry ,Separate Entrance , Extra Income. Energy-efficient living with solar panels already installed. Motivated Seller! Extra income from basement (id:61852)
RE/MAX Your Community Realty
29 Brookwood Drive
Barrie, Ontario
BRIGHT & FLEXIBLE FAMILY LIVING IN ONE OF BARRIE'S MOST LOVED NEIGHBOURHOODS! Tucked into the heart of Barrie's Holly neighbourhood, this is the kind of home where daily life feels easy. Mornings can start with a short walk to school, a quick stop for coffee or groceries, and kids meeting friends at the nearby park. Weekends might mean exploring the trails at Ardagh Bluffs, spontaneous trips to the waterfront and Centennial Beach, or an easy commute with Highway 400 just minutes away. Step inside, and the space opens into a bright main level where natural light fills the living room and flows into an inviting eat-in kitchen. Here, everyday meals, homework at the table, and weekend hosting all happen effortlessly, with a newer dishwasher and direct walkout to the backyard making life even smoother. Outside, the fully fenced backyard extends your living space. Picture summer barbecues on the large deck, kids and pets playing freely on the green space, and quiet nights relaxing on the patio under the stars. Upstairs is designed for rest and recharge, with three generous bedrooms including a peaceful primary retreat featuring a walk-in closet and a private ensuite with a soaker tub. An additional full bathroom and great storage help keep daily routines organized and stress-free. The finished lower level adds even more flexibility for real life. Whether it becomes movie night central, a teen hangout, guest suite, home office, or space for extended family, the rec room and fourth bedroom adapt as your needs change over time. If you have been looking for a home that supports how families live today, this one offers the location and lifestyle to grow into your next chapter with confidence. It is the kind of place where memories are made naturally, season after season, year after year. (id:61852)
RE/MAX Hallmark Peggy Hill Group Realty
#1509 - 60 Byng Avenue
Toronto, Ontario
SOARING 9-ft ceilings and a breathtaking unobstructed east view deliver SPECTACULAR sunrises and skyline vistas. Situated in the ultra-prime Yonge & Finch location, everything you need is literally at your doorstep. This spotless suite features a granite kitchen counter, marble flooring in the foyer, kitchen, and bathroom, and hardwood throughout the living and dining areas for a refined, polished feel. Just steps to Finch Subway, transit, groceries, restaurants, and everyday conveniences. Enjoy a building known for its exceptional recreation centre and 24-hour concierge. Best of all, ALL UTILITIES ARE INCLUDED in the maintenance fees, plus one parking space and one locker, offering a bright, turnkey, stress-free home in one of North York's most connected addresses. **Photos don't do it justice, this one must be seen in person.** (id:61852)
Royal LePage Terrequity Realty
504 - 1780 Victoria Park Avenue
Toronto, Ontario
Welcome to this bright and spacious, beautifully renovated one bedroom apartment in the heart of Victoria Village. Enjoy open concept living and dining with a walkout to a generous balcony - perfect for relaxing or entertaining. Offering plenty of storage throughout. Ideally located just steps to Lawrence Avenue, TTC, shopping, and everyday conveniences. Well priced in an excellent neighbourhood, this is a fantastic place to call home! (id:61852)
Hazelton Real Estate Inc.
2 - 2 Bellwoods Park
Toronto, Ontario
2nd floor apartment on 2 Bellwoods Park, Toronto ON, M6J 1W8. Spacious 4-Bed, 2-Bath Loft Overlooking the Park. * ONE MONTH'S RENT MOVE IN BONUS** Available Immediately. Rent: $4,750 - All inclusive. Perfect for Professionals, Roommates, or Families. Includes:-Newly Renovated-Ensuite Laundry-Wall-mount AC & radiator heating (utilities included)-Brand-new stainless steel appliances-Dishwasher-Hardwood New floors-Outdoor BBQ area-No smoking inside-91 Walk score-97 Transit Score. Minutes to: Trinity Bellwoods Park, Farmers Market, Queen St. West, Ossington Village, Kensington Market, Chinatown, University of Toronto, George Brown, Toronto Western & Mount Sinai Hospitals, Financial District, Entertainment District, TTC streetcars, Bathurst & Osgoode subway stations. *For Additional Property Details Click The Brochure Icon Below* (id:61852)
Ici Source Real Asset Services Inc.
64 Heintzman Crescent
Vaughan, Ontario
***Spectacular, Luxury Dream Home 3-Car Garage (Tandem) On A Premium 60Ft Wide at Rear Lot Backing To Conservation In Prestigious E-N-C-L-A-V-E Of Upper Thornhill Estates***Quiet Crescent Surrounded By Pond & Trails - Walk To Nature Trails/Ponds/Schools/Parks. Facade is Constructed with High-Quality Stone & Stucco, Giving it a Sophisticated & Timeless Appeal. Inviting 2-Story 20Ft Foyer With Upgraded Double Entry Doors Leads To An Expansive Open Concept Functional Layout. High Ceilings in Living Room, 10Ft Ceilings Main Floor, 9Ft Ceilings On 2nd Floor. Custom Chef's Dream Kitchen With Upgraded Extended Tall Cabinets, Large Centre Island, Granite Countertops, Backsplash, Light Valance, S/S Appliances & Walk-Out To Yard With Incredible Nature Scenery. Cathedral/Vaulted Ceilings, Smooth Ceilings, Hardwood Floors, Pot Lights, Crystal Chandeliers, Custom Window Coverings, Oak Stairs With Wrought Iron Pickets, W/I Servery W/Beverage Fridge. Living Areas of the Home are Spacious & Filled with Natural Light, Large Windows that offer Breathtaking Views. Primary Bedroom Overlooking Ravine, His/Hers Walk-In Closets And Spa- Like 6-Pc Ensuite with a Soaking Tub and Glass-enclosed Shower Overlooking Ravine. Additional Huge Unspoiled Basement with R/I 3Pc Washroom. Mudroom With Direct Access To The Garage from the house. No Sidewalk!!! Interlocked Stone Driveway & 7-Car Parking. Landscape Front & Patio With Fire Pit. Located Near Many Parks & One Of The Largest Walking Trail Systems in Vaughan. Minutes Away From Shopping, Transit, Go-Train, Golf Courses and Hwys. Super Location - Zoned For Best Top High Rated Schools - St. Theresa of Lisieux H.S & H. Carnegie P.S, Ib & Art Program Alexander Mackenzie H.S. Many Extras, See For Yourself. (id:61852)
RE/MAX Premier Inc.
86 Princess Street
East Gwillimbury, Ontario
Looking to get into the market, but tired of cookie cutter homes? Look no further! This detached 3 bedroom home offers so much value including an updated kitchen with stylish finishes, open concept living area filled with natural light and dining room which walks out to covered 19 x 12 ft deck. Enjoy the outdoors in your large, private yard ideal for entertaining, bird watching or just relaxing. The partially finished basement offers 3 pc bathroom and additional space perfect for rec room and home office. Perfectly located on a quiet street and just a short walk to great schools, local restaurants, and scenic walking trails. The charming village of Mount Albert offers a wonderful community and an easy commute approx 20 min from Newmarket and Go Train. The perfect spot for first time home buyers or those looking for some more space to enjoy the outdoors. (id:61852)
Royal LePage Rcr Realty
243 Ashworth Road
Uxbridge, Ontario
Dreaming of country living without sacrificing convenience? This bright and welcoming bungalow in Zephyr offers the best of both worlds, just 5 mins. to Mt. Albert and approx 15 mins. to downtown Uxbridge. Set on just under half an acre and surrounded by mature trees and wildlife, the property feels like a private cottage retreat. The main floor features three bedrooms, a 4 piece bath, and generous living spaces filled with natural light. Cozy up by the wood burning fireplace in the living room, while enjoying peaceful views. The kitchen connects to a charming breakfast area with a walkout to the front deck while the dining and rear family room offer ideal spaces to entertain with a walkout to the backyard and deck. The finished basement provides excellent potential for additional living space or in-law suite, complete with a bar and walkout to greenhouse and patio. Ample storage and a detached double garage (2018) make this home perfect for hobbyists and nature lovers alike. (id:61852)
Royal LePage Rcr Realty
718 - 75 Norman Bethune Avenue
Richmond Hill, Ontario
Bright & Sunny Corner, Wide Style 2 Bedroom 2 Bath Condo In A Prime Richmond Hill Location. Maximizing 894 Sq Ft With No Wasted Space, Enjoy A Split, Open Concept Layout And A Huge Balcony With Access From Living Rm & Both Bedrooms Featuring Unobstructed E/W/& N Exposures. Primary Ensuite Has Tub & Sep Shower. Amenities Include 24Hr Concierge/Security, Indoor Pool, Gym, Sauna, Party Room, Visitor Parking. One Parking. One Locker. A Quality, Quiet Building Tucked Away From, But Accessible To, Hwy 7. Steps To Transit, Shopping, Schools, Restaurants & Entertainment. Minutes To Hwy 404 & 407. (id:61852)
Homelife Landmark Realty Inc.
1-Upper - 999 Edgeley Boulevard
Vaughan, Ontario
Stunning corner furnished upstairs office space available! Open concept layout allows for plenty of room. Lounge includes modern stainless steel appliances and sitting area. Board room could also be used for multiple workstations. Private Office. One private bathroom. Tenant to pay pro-rated share of Utilities and Cleaning Fee. **EXTRAS** Easy access to Hwy 400 and 407. Close to amenities, including Vaughan Mills Mall! (id:61852)
Keller Williams Empowered Realty
1-Upper - 999 Edgeley Boulevard
Vaughan, Ontario
Stunning corner furnished upstairs office space available! Open concept layout allows for plenty of room. Lounge includes modern stainless steel appliances and sitting area. Board room could also be used for multiple workstations. Private Office. One private bathroom. Tenant to pay pro-rated share of Utilities and Cleaning Fee. **EXTRAS** Easy access to Hwy 400 and 407. Close to amenities, including Vaughan Mills Mall! (id:61852)
Keller Williams Empowered Realty
26 Pape Avenue
Toronto, Ontario
Welcome to 26 Pape Avenue, a family friendly 3 plus 1 bedroom, 4 bathroom semi-detached home in the heart of Leslieville. This home was thoughtfully redone by the current owners, to be lived in, with long term comfort, safety, and functionality guiding every decision. Spanning three and half well considered levels, the main floor is bright and open with wide plank flooring, clean sightlines and a smart efficient layout. The custom kitchen features quality appliances, durable porcelain counters, and a walk out to a rear deck and low maintenance turfed yard. Laneway access adds convenient parking. The upper levels are designed for real family living. Three well sized bedrooms include a king scale primary retreat spanning the full width of the home, complete with an east facing bay window, a third floor walk in closet, and a three piece ensuite. A family bathroom and second laundry area add everyday convenience. Below grade, the underpinned basement offers high ceilings, a separate entrance, a three piece bathroom, laundry, built in storage, roughed in plumbing, and a bedroom with a large closet. Surrounded by exceptional parks and highly regarded schools, 26 Pape sits in one of Toronto's most family friendly neighbourhoods. Leslieville is loved for its sense of community, walkability, and livability. This is a turn key home crafted with intention and ready for its next chapter. (id:61852)
Royal LePage Signature Realty
51 Withrow Avenue
Toronto, Ontario
51 Withrow Avenue Presents An Exceptional Masterpiece In The Heart Of Prestigious North Riverdale A Rare Offering That Seamlessly Unites Architectural Charm, Elevated Comfort, And Refined Urban Living. Meticulously Renovated. This Three-Storey Showpiece Is Nestled Within The Highly Sought-After Withrow Avenue School District, Offering Both English And Early French Immersion - An Unmatched Advantage For Growing Families. From The Moment You Arrive, The Home Makes A Lasting Impression - A Timeless Brick Facade Opens Into A Designer-Calibre, Open-Concept Main Floor Crafted For Modern Family Living While Celebrating Classic Character. Rich Hardwood Floors, Elegant Built-Ins, And Upscale Finishes Create A Sophisticated Yet Welcoming Atmosphere - Perfect For Elevated Everyday Living. A Stunning Chef's Kitchen, Anchored By An Expansive Island Whether Hosting Lively Celebrations Or Enjoying Intimate Family Dinners, This Space Is Designed To Impress. The Upper Levels Offer Beautifully Proportioned, Sun-Drenched Bedrooms And Spa-Inspired Baths Including A Luxurious Primary Retreat Featuring A Walk-In Closet, A Five-Piece Ensuite, And A Private Loft-Style Deck - A Serene Escape For Morning Coffee Or Evening Unwinding. A Fully Finished Basement Adds Exceptional Flexibility For A Growing Family - Ideal As A Media Lounge, Playroom, Guest Suite, Or Executive Home Office. Perfectly Positioned Between Withrow Park And Riverdale Park, You're Surrounded By Two Of Toronto's Most Coveted Green Spaces Offering Sports Fields, Scenic Trails, Playgrounds, Community Events, And Iconic Skyline Views.This Is A Neighbourhood Where Families Put Down Roots And Stay. With Boutique Shops, Top-Rated Restaurants, Streetcar Access, And Broadview And Danforth Stations Just Steps Away, Daily Convenience Seamlessly Complements An Elevated Lifestyle. Opportunities Of This Calibre In Prime North Riverdale Are Rare - This Is More Than A Home, It's A Statement Of Lifestyle, Location, And Long-Term Value. (id:61852)
RE/MAX Hallmark Realty Ltd.
Bsmt - 17 Darnborough Way
Toronto, Ontario
Recently renovated and spacious 2-bedroom basement with a private entrance. Features an open-concept kitchen with a dining area and a modern 3-piece washroom. Both bedrooms have windows that provide natural light, light fixtures also installed. The unit comes furnished and move-in ready, conveniently located near schools, parks, hospitals, and TTC stops. Tenant can choose to pay 40% of utilities or a $100 flat fee (Water, heat, hydro, internet). Parking is available for an additional $100 per month. Laundry is in the basement and shared with the landlord. Short-term leases are also considered. (id:61852)
Homelife/realty One Ltd.
Bsmt - 17 Darnborough Way
Toronto, Ontario
Recently renovated and spacious 2-bedroom basement with a private entrance. Features an open-concept kitchen with a dining area and a modern 3-piece washroom. Both bedrooms have windows that provide natural light, light fixtures also installed. The unit comes furnished and move-in ready, conveniently located near schools, parks, hospitals, and TTC stops. Tenant can choose to pay 40% of utilities or a $100 flat fee (Water, heat, hydro, internet). Parking is available for an additional $100 per month. Laundry is in the basement and shared with the landlord. Short-term leases are also considered. (id:61852)
Homelife/realty One Ltd.
102 - 1285 Queen Street E
Toronto, Ontario
Welcome to The Poet, a modern boutique luxury condo set in the heart of Leslieville. This rare, brand-new two-storey townhome-style suite offers 885 sq ft of efficient living space plus a 25 sq ft balcony, with a private ground-level entrance that opens directly onto the park. South-facing exposure fills the home with natural light and provides a warm, inviting park view. The interior features elevated finishes including 11 ft smooth ceilings on the main level, 9 ft ceilings upstairs, contemporary wide-plank flooring, built-in full-size European kitchen appliances, soft-close designer cabinetry, custom wall shelving, and floor-to-ceiling windows throughout. The primary bedroom includes a balcony overlooking the park, while the main level offers a second private entrance from the living area. Cozy, functional, and ideal for young families or first-time buyers, the home also includes one parking space. Building amenities include a rooftop Sky Garden with gas BBQs and lounge seating, a pet spa, a fully equipped gym, and a stylish party room. Perfectly located with TTC streetcar access at your doorstep and surrounded by the vibrancy of Leslieville, this boutique building offers an exceptional lifestyle. This never-occupied builder inventory unit comes with full Tarion warranty. **First Time Home Buyer May Be Eligible For Government GST Rebate Up to $24,000** (id:61852)
RE/MAX Hallmark Realty Ltd.
512 - 1285 Queen Street E
Toronto, Ontario
**Parking available for purchase** Welcome to The Poet, a contemporary boutique condo community set in the centre of Leslieville. This brand-new 2-bedroom suite offers 650 sq ft of smart, efficient living space plus an impressive 135 sq ft south-facing terrace with sweeping city views and abundant natural light. The interior is finished with thoughtful upgrades, including 9 ft smooth ceilings, wide-plank contemporary flooring, full-size integrated European appliances, soft-close designer cabinetry, custom built-in shelving, and floor-to-ceiling windows throughout. The spacious terrace is accessible directly from the living area, creating an ideal indoor-outdoor flow. Residents enjoy premium amenities such as a rooftop Sky Garden with BBQs and lounge seating, a pet spa, a fully equipped fitness centre, and an elegant party room. Perfectly positioned with TTC streetcar service at your doorstep and backing onto a park, this boutique building offers an elevated lifestyle in one of Toronto's most vibrant neighbourhoods. This never-occupied builder inventory unit includes full Tarion warranty. **First Time Home Buyer May Be Eligible For Government GST Rebate Up to $24,000** (id:61852)
RE/MAX Hallmark Realty Ltd.
2509 - 25 Town Centre Court
Toronto, Ontario
Rarely offered high floor skyline suite at Centro Condos in the heart of Scarborough. This 1+1 sits on the 25th floor and offers a full Toronto skyline view, including the CN Tower right from your balcony. New flooring (2025), new heat pump (2025), owned Parking + Locker, the unit is truly move-in ready with zero wasted space and open-concept layout filled with natural light. Lock in the skyline and capture long-term upside. (id:61852)
Hc Realty Group Inc.
67 Kenilworth Crescent
Whitby, Ontario
Welcome to 67 Kenilworth Crescent, a beautifully maintained home nestled on a quiet, family-friendly street in one of Whitby's most desirable communities. This charming property offers the perfect blend of comfort, style, and convenience-ideal for growing families and those seeking a peaceful suburban lifestyle with easy access to urban amenities. Inside, you'll find a bright and inviting layout featuring spacious principal rooms, large windows, and a warm, welcoming atmosphere. The open-concept living and dining areas are perfect for entertaining, while the functional kitchen offers ample workspace and views of the private backyard. Upstairs, generous bedrooms provide plenty of room for rest and relaxation, and the primary suite includes a comfortable retreat with excellent storage. The finished lower level adds exceptional versatility, featuring a large recreation area, a spacious additional bedroom, a full washroom, and a dedicated laundry area-perfect for extended family, guests, or extra living space. Outside, the landscaped yard, mature trees, and quiet crescent location create a tranquil setting, complete with a semi-above-ground heated salt-water swimming pool built in 2023, ideal for summer enjoyment. The driveway and garage offer ample parking and storage. Located just minutes from top-rated schools, parks, trails, shopping, transit, and major highways, 67 Kenilworth Crescent delivers both lifestyle and convenience in equal measure. This is a home that has been lovingly cared for and is ready to welcome its next family. (id:61852)
Century 21 Percy Fulton Ltd.
15 Cruikshank Avenue
Toronto, Ontario
An Absolute Showstopper! Stunning custom-built 3-storey duplex house in prestigious Playter Estates-Danforth, ideally located within the highly sought-after Jackman Junior Public School District. This exquisite residence of 3220 sq.ft offers exceptional craftsmanship & design, featuring 2 kitchens, separate hydro meters, 5 full baths, 2 powder rooms, 4 spacious bedrooms each with ensuite baths a self-contained 1 bdrm unit with a W/O, ideal for extra income or extended family, plus a detached 1 car garage via laneway. The home boasts hardwood flooring, soaring ceilings, solid wood doors, custom closets with ample storage, pot lights throughout, built-in speakers on the main floor, glass railings & is enhanced by a rare & sleek in-home elevator providing luxury & comfort. The open concept on the main floor offers living & dining areas featuring a floor-to-ceiling window, herringbone hwd floor, fluted accent walls, a powder room, a foyer with a closet, and an elegant glass railing. The chef's kitchen is equipped with quartz countertops & backsplash, custom cabinetry, a pot filler, a center island, and a wall bar with a wine fridge. The family room showcases a fireplace with a fluted accent wall panel and a large sliding door to access the patio and garage. The 2nd & 3rd floors feature spacious bdrms with their own ensuite baths, custom closets & balconies, complemented by skylights that fill the home with natural light. The sound-proofed basement offers 8-ft ceilings, a bright bedroom with an ensuite bath, a powder room, vinyl flooring, pot lights, its own laundry, a sliding door & a walk-out. Mechanical & smart features include HRV system, central vacuum, Nest thermostat, steel moment frame structure, heat pump with air handlers, foam insulation in ceilings and basement walls, sump pump, backwater valve, & full waterproofing. Additional highlights include two separate laundries, custom vanities, security cameras, a Ring video doorbell, & two hydro meters. A MUST SEE! (id:61852)
RE/MAX Hallmark Realty Ltd.
10 Bunting Court
Ajax, Ontario
Commanding an enviable position on a prestigious, multi-million-dollar court, 10 Bunting Court delivers a rare blend of estate-style living and urban convenience, set on nearly two acres in the heart of the city. Tucked away in a private enclave yet moments to top-tier schools, shopping, everyday amenities, and seamless access to Highways 401 and 407, this residence offers both exclusivity and ease. It boasts around 7000 sqft of living space. Crafted for elevated living and impressive entertaining, the home showcases grand principal spaces, refined architectural detailing, and a statement wood-and-iron staircase that sets the tone throughout. The layout includes 5+1 generously sized bedrooms with the fifth bedroom currently styled as a luxurious walk-in dressing room, easily converted back if desired, along with five beautifully finished bathrooms. The lower level is thoughtfully designed with expansive recreational space and a private nanny suite, accessed by dual staircases. Two fireplaces exist within the home and may be restored to working condition. Outside, the grounds unfold as a resort-like retreat with professionally curated landscaping, illuminated stone columns, mature trees, sculptural accents, paved lounging areas, And An Impressive Collection Of Fruit-Bearing Trees Including Cherry And Plums. A newer circular driveway creates an impressive arrival, complemented by a natural stone exterior that harmonizes with its surroundings. Serviced by municipal water and septic, this remarkable property offers privacy, scale, and sophistication in one of Ajax's most elite and tightly held neighbourhoods. (id:61852)
Century 21 Leading Edge Realty Inc.
2695 Magdalen Path
Oshawa, Ontario
FOR RENT Townhouse in Windfields, Oshawa Well-located townhouse close to Durham College, Ontario Tech University, and Costco. Walk to groceries, shopping, dining, and daily essentials.Features:4+1 bedrooms2.5 bathrooms (2 full 1 half)Open-concept layout Walk-out to backyard deck with green field views Ground-level rec room ideal for a home office Family/TV room for gatherings Custom window coverings throughout Easy access to Highway 407 Great opportunity to live in the heart of Oshawa's growing Windfields community, close to schools and universities. (id:61852)
Homelife/miracle Realty Ltd
