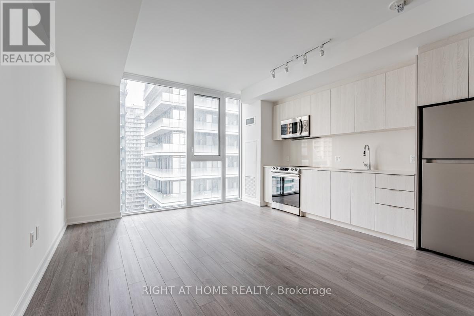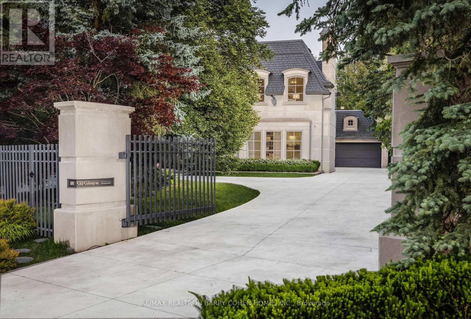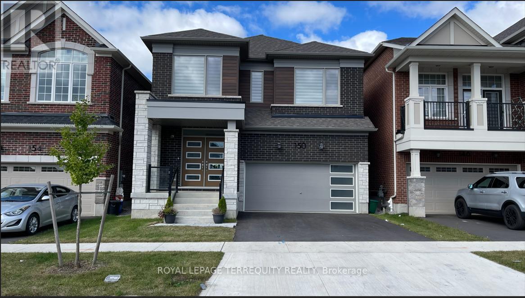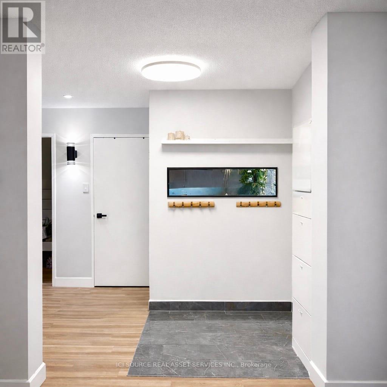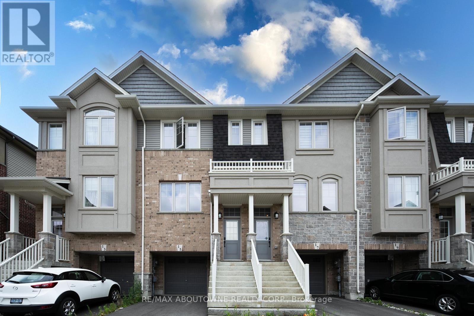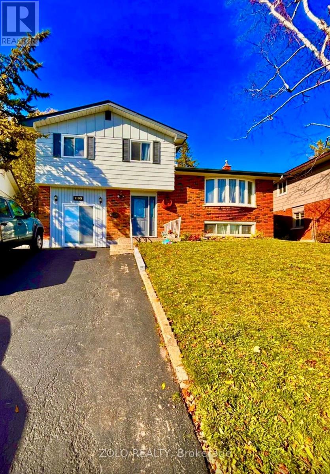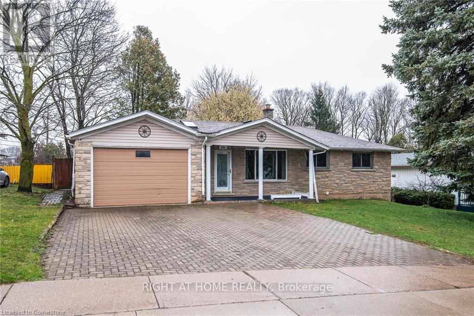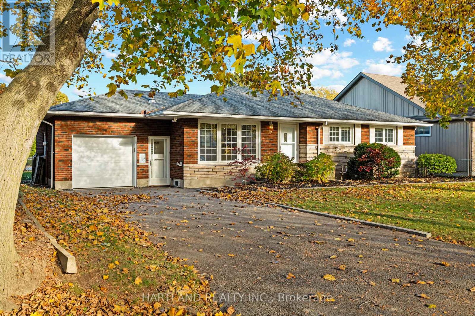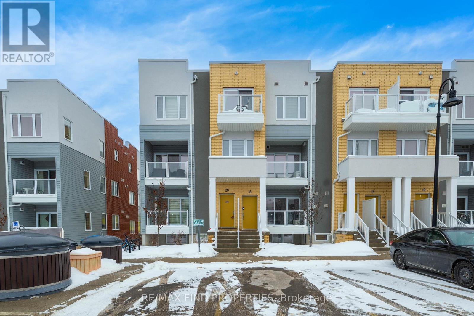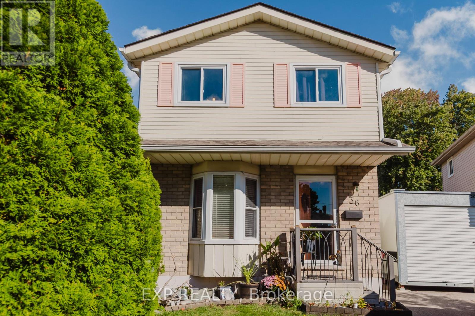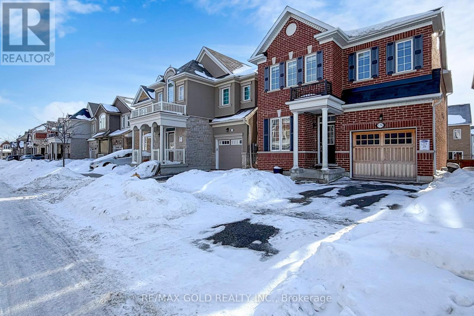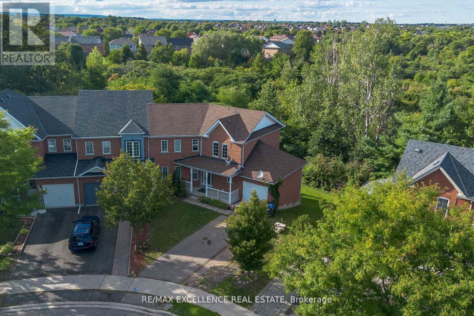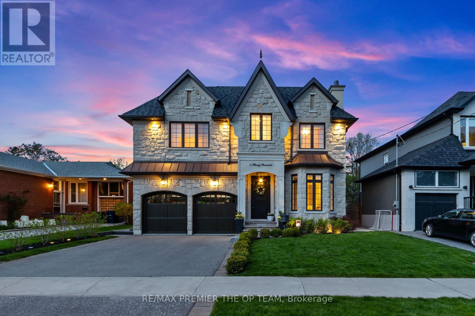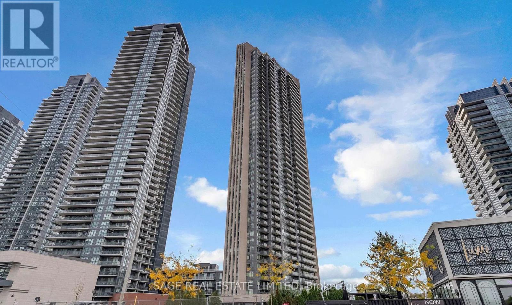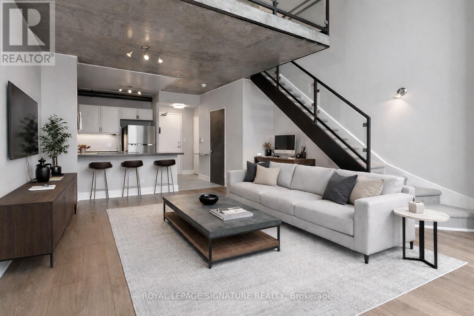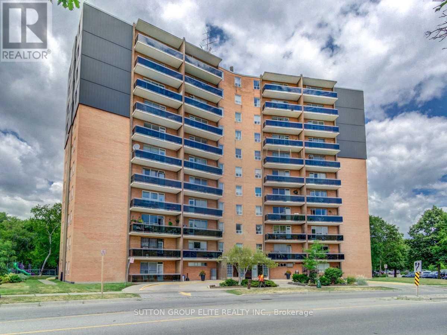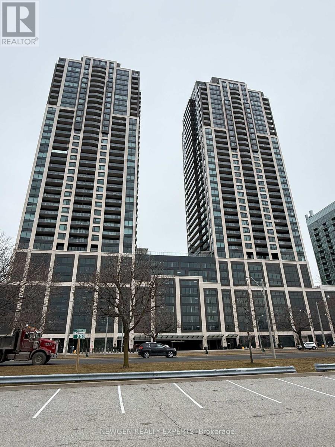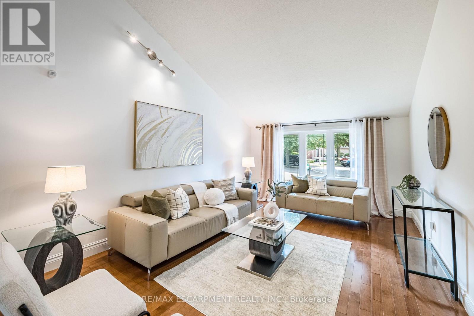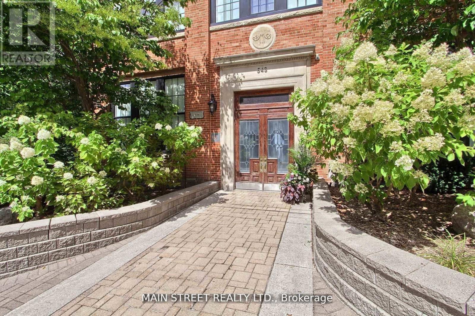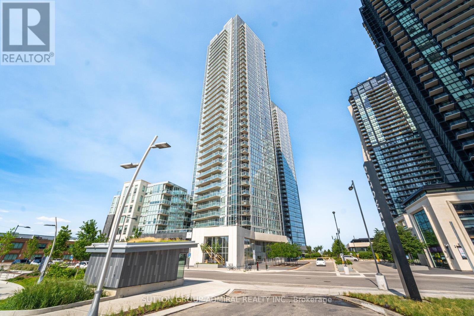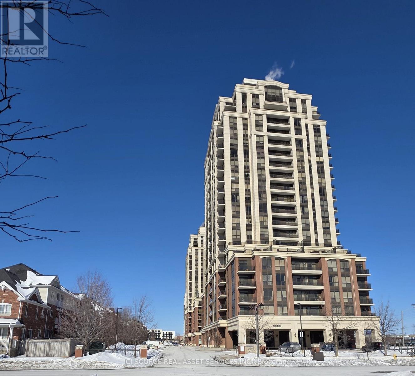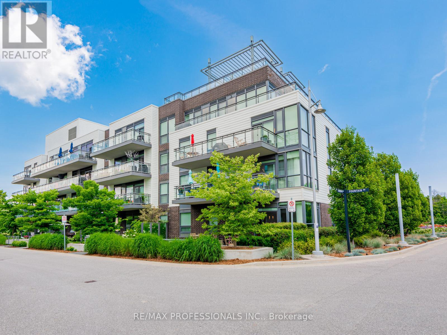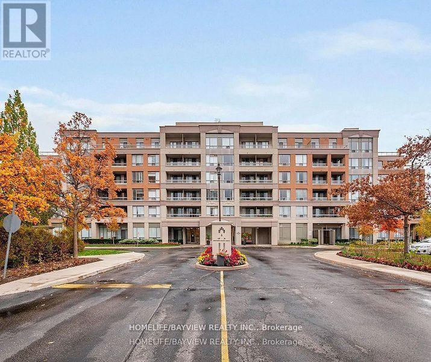2007 - 357 King Street W
Toronto, Ontario
Welcome to One Bedroom Condo by Great Gulf. This unit is bright & spacious with floor to ceiling windows. The ceiling is 9ft high with open concept living space. Modern kitchen with quartz countertop and stainless steel appliances. Steps to TTC, subway, restaurants, shops, entertainment and with a walk score of 99. Short walk to financial district and entertainment district Amenities incl: Gym, fitness center, yoga, lounge, bike rack and dog wash bay (id:61852)
Right At Home Realty
101 Old Colony Road
Toronto, Ontario
Architecturally Distinguished. Exceeding Every Standard Of Luxury Real Estate. Nestled In One Of Torontos Most Coveted Neighbourhoods. This Palatial Estate Is A Masterclass In Design And Craftsmanship. The Residence Showcases An Extraordinary Array Of Imported European Fixtures, Bespoke Finishes, And Impeccable Detailing Throughout. Soaring 12 To 13-Foot Ceilings And Cascades Of Natural Light Elevate The Home's Grandeur, Complemented By Heated Italian Porcelain Slab Flooring And Rich Walnut Hardwood That Balances Warmth With Sophistication. Featuring 5+1 Opulent Bedrooms And 10 Exquisitely Appointed WashroomsIncluding A Private Nannys QuartersThe Residence Is Anchored By A Showstopping 2,000 Square-Foot Primary Suite. Complete With An Expansive Walk-In Dressing Boudoir And A Pristine, Spa-Like Ensuite, It Is A Sanctuary Tailored To The Most Discerning Buyer. Every Element Has Been Orchestrated With IntentionFrom The State-Of-The-Art Wine Cellar And Tranquil Health & Wellness Spa To The Immersive Home Theatre That Rivals Cinematic Experiences. Additional Features Include The Potential For 10-Car Garage Parking, Ensuring Both Luxury And Practicality. Outside, The Estate Continues To Impress. A Resort-Inspired Backyard Oasis Awaits, With A Luxurious Pool, Cabana, And Landscaping That Seamlessly Echo The Refinement Of The InteriorAn Idyllic Retreat Evocative Of The Worlds Most Prestigious Resorts. (id:61852)
RE/MAX Realtron Barry Cohen Homes Inc.
150 Forestwalk Street
Kitchener, Ontario
Welcome to this stunning, luxurious 2666 sqft modern home in the highly sought-after community of Wildflower Crossing. Backing on to the beautiful man-made water pond featuring 4 bedrooms, 3.5 bathrooms, and a separate office/den on ground floor in a highly desirable and convenient location. This home boasts a spacious great room with a gas fireplace and an attached 2-car garage. Located just minutes from schools, colleges, shopping centers like Walmart and Home Depot, and a variety of restaurants.Enjoy 9-feet smooth ceilings on both the main and second floors. The main floor and upper hallway are adorned with hardwood flooring, while the bedrooms are carpeted for comfort. The modern, two-tone kitchen offers ample storage and is equipped with premium smart appliances, including a refrigerator, gas range, dishwasher, and built-in microwave.The main floor includes a walk-in closet, and there are two additional walk-in closets on the second floor. The home backs onto green space, ensuring plenty of natural light throughout. A second-floor laundry room is equipped with built-in cabinets and a premium washer-dryer set. Premium zebra blinds are included for added privacy, and a new A/C unit has been recently installed. Technologically advanced, fitted with CAT6 cable all across the home for better internet connectivity. Other notable smart home features will boost your convenience. This home offers the perfect blend of comfort and sophistication, ready for you to move in and enjoy. (id:61852)
Royal LePage Terrequity Realty
2002 - 265 Poulin Avenue
Ottawa, Ontario
Welcome to 265 Poulin Ave Unit 2002 where an open layout meets breathtaking panoramic views. Step inside to a bright foyer featuring custom shelving & discreet storage to keep coats & shoes neatly organized. The unit opens to a spacious living area filled w/ natural light provided by large new windows that showcase unobstructed views of the Ottawa River & downtown. Your private balcony is an ideal spot to unwind after a long day or simply take in views of lush treetops and the water beyond. The newly renovated kitchen is designed for both function and comfort. Bright white cabinets provide generous storage & long counters make meal prep a breeze. Stone tile adds a clean modern touch & transitions seamlessly into newly installed waterproof flooring w/ wood-grain textures. The renovated bathroom features clean white finishes, excellent cabinet storage & full bath & shower. The master bedroom is bright & spacious with wall-to-wall windows & walk-in closet. The 2nd bedroom is generously sized & includes a large closet & custom storage loft which can be removed upon request. The laundry room is conveniently located on the same floor as the unit. The unit includes 1 private underground parking space & access to an array of amenities: indoor saltwater pool, sauna, gym, party room, library, ping-pong room, billiards room, tennis court, shuffleboard area, running track, BBQ area & private garden spaces. The north exit brings you steps from Mud Lake, the beach & Britannia Village. *For Additional Property Details Click The Brochure Icon Below* (id:61852)
Ici Source Real Asset Services Inc.
15 Barley Lane
Hamilton, Ontario
Modern & Refreshed Townhouse In Ancaster's Prestigious MeadowlandsRecently refreshed with new contemporary light fixtures throughout and professional paint touch-ups, this well-maintained townhouse offers a bright, clean, move-in ready living space.Backing onto mature trees with no direct neighbors in front or behind, the home provides privacy and a peaceful setting. The wide driveway, attached garage, and convenient visitor parking directly in front of the home add everyday practicality.The open-concept layout features an oversized living room with a large window, durable waterproof flooring complemented by oak stairs, and a bright white kitchen with quartz counters and extended-height cabinetry. The dining area walks out to a private balcony overlooking mature trees, creating a comfortable indoor-outdoor flow.All bathrooms include quartz counters and upgraded fixtures. The primary bedroom offers a walk-in closet and an upgraded ensuite shower, along with newly installed wall-mounted bedside lighting for added comfort and convenience.The fully finished walk-out basement provides additional flexible living space with access to the yard and garage, ideal for a home office, recreation area, or extended family use.Ideally located just three minutes to Hwy 403 and the Linc, within walking distance to Tiffany Hill Elementary School and park, and only a five-minute drive to Costco, Cineplex, Sobeys, and major amenities.A clean, thoughtfully updated home in one of Ancaster's most desirable communities. (id:61852)
RE/MAX Aboutowne Realty Corp.
1193 Cartier Boulevard
Peterborough, Ontario
Discover 1193 Cartier Blvd, a spacious four-level sidesplit offering versatile living space in a quiet, well-established Peterborough neighbourhood. This home features 10+2 rooms, including 4 bedrooms and 4 washrooms, ideal for families or multi-generational living. Enjoy the convenience of two kitchens and two laundry rooms above ground, along with a private, tree-lined backyard perfect for relaxation and entertaining. The property is situated close to Trent University, Riverview Park & Zoo, and the scenic Otonabee River. Updates include a modern 3-piece ensuite in the primary bedroom, and the home is equipped with central air, forced-air gas heating. With a private 4-car driveway, fenced yard, and walkout access to a deck and yard, this home blends comfort, space, and location. (id:61852)
Zolo Realty
206 Winston Boulevard
Cambridge, Ontario
Experience the perfect blend of modern sophistication and suburban tranquility in this stunningly renovated detached bungalow, situated in one of Cambridge's most premier neighborhoods. The heart of the home is a brand-new kitchen featuring elegant quartz countertops, stylish cabinetry, and premium appliances, flowing seamlessly into a bright living space with new flooring and upgraded bathrooms throughout. Designed with practicality in mind, the layout includes a convenient main-floor laundry room with direct access to the attached garage. The property's standout feature is an expansive, 200-foot-deep backyard that offers a rare amount of private outdoor space for gardening, recreation, or entertaining. Located in a quiet, family-friendly community just minutes from schools, shopping, and transit, this home provides an ideal lifestyle for those seeking both comfort and accessibility. (Note: Main floor tenants are responsible for 60% of utilities). (id:61852)
Right At Home Realty
19 Kenworth Drive
St. Catharines, Ontario
Client RemarksWelcome to 19 Kenworth Drive - a beautifully maintained solid brick bungalow located on a quiet low-traffic street in the highly desired North End of St. Catharines. Homes of this size and lot depth in this neighbourhood are rarely offered. This home sits on an extra-large fully fenced, park-like lot providing exceptional outdoor space for families, gardeners, pets, entertaining or those wanting more room in the city.Inside, this home offers timeless charm with tasteful updates including crown mouldings, a cozy gas fireplace in the living room and hardwood flooring. The spacious eat-in kitchen has been updated with granite countertops and ample cabinetry. Three well-sized bedrooms, updated windows on main level, updated furnace and updated central air ensure comfort and peace of mind.The lower level layout provides great potential for an in-law setup, multi-generational living, guest suite or additional living space.Located minutes from the QEW, great schools, shopping, parks and beautiful recreational trails - this North End location is unbeatable and offers incredible lifestyle value.Proudly maintained and move-in ready, 19 Kenworth Drive presents an exceptional opportunity to start your next chapter in one of St. Catharines most loved communities. (id:61852)
Hartland Realty Inc.
20 Vitality Drive
Kitchener, Ontario
Excellent Unit,2 Storey, 2 Bedroom 3 Bath Condo Stacked Town Home In Huron Park. Lots Of Natural Light, Great Location, Walking Distance To Plaza, Restaurants, Public Transit, Walking Trails. Unit Features An Open Concept, Laminate Flooring On Main Floor & Cozy Broadloom In Br's, High Ceilings. Stainless Steel Appliances. Sliding Patio Door To Balcony. Stacked Washer And Dryer. Water Heater And Softener Combo Rental Paid By Tenant. Unit will be painted and cleaned before moving In. (id:61852)
RE/MAX Find Properties
36 Nautical Road
Brantford, Ontario
Wow! Welcome to Your Lovely and Charming 5 Bedroom Two-Storey Home Nestled in one of Brantford's Desirable and Sought-After North End Neighbourhoods of Brantwood Park. This Beautiful Home comes with a Finished Basement Perfect for Families or those Looking for Extra Space to Grow. The Furnace and Roof was Updated 3-Years Ago. This Warm, Family-Friendly Atmosphere is Spacious with Natural Light that is Perfect for Growing Families or Those Seeking a Comfortable Living Space. Spacious Backyard is Ideal for Hosting Gatherings, BBQs, or Simply Relaxing Outdoors, Offering the Perfect Setting for Entertaining Fun with Family and Friends. Located on a Quiet, Tree-lined Street, this Home Sits in a Mature Community Known for its Peaceful Surroundings and Close-Knit Feel. Conveniently Just Mins to Top-Rated Schools, the 403, Easy Access to Transit, Minutes from Lynden Park Mall, Costco, Walmart, Shopping & Dining, Plenty of Parks, Walking Trails, Playgrounds for Kids, Sports Fields, and So Much More! Whether You are Relaxing in the Serene & Large Backyard or Taking Advantage of Everything the Neighborhood has to Offer, this is the Perfect Place to Call Home. Hurry! This Won't Last! Everything you need is right at your Doorstep. At 36 Nautical Road, you're not just getting a Beautiful Home, you're Gaining a Mesmerizing Community and Lifestyle that you'll Love Coming Home To. (id:61852)
Exp Realty
174 Lemieux Court
Milton, Ontario
Stunning lease opportunity in the highly desirable Milton community. Featuring a bright open-concept layout, modern finishes, 4 spacious bedrooms, Main floor den, 2nd floor laundry, fully fenced backyard and plenty of natural light throughout. Located in a family-friendly neighbourhood close to top-rated schools, parks, shopping, public transit, and major commuter routes. Ideal for professionals or families seeking comfort, convenience, and quality living. (id:61852)
RE/MAX Gold Realty Inc.
40 Monaco Court
Brampton, Ontario
Recently renovated, beautiful **4-bedroom home with a separate 2-bedroom walk-out basement apartment backing onto a ravine.** Sitting on a generous pie-shaped lot, this home offers the best of both worlds - peace, quietness, your **own private oasis**, yet very **well connected through highways and just minutes from schools, plenty of shopping, parks, GO station**, to name a few amenities The main level has an open, yet a very functional layout with a **separate family room** ideal for cozy gatherings. The gourmet kitchen with *upgraded cabinetry* is the heart of the house. Spacious living and dining area with **large windows** are sure to drench your indoors with natural light and beautiful view of the lush ravine. Walk out to the deck and enjoy the beautiful backyard whether you sip on your morning coffee/tea or enjoy a glass of wine in the evening. 4 generous-sized bedrooms upstairs, primary with an ensuite and a walk-in closet. The basement is a **walk-out 2 bedroom apartment, with a living room, a full washroom which features a large upgraded vanity, kitchen, laundry and a separate entrance.** Perfect for a **modest rental income**! Or it could be an ideal **in-law or nanny suite**. PRIVATE OASIS + BEAUTIFULLY RENOVATED + PRIME LOCATION = a must-see! (id:61852)
RE/MAX Excellence Real Estate
5 Storey Crescent
Toronto, Ontario
Discover refined luxury living in this stunning custom-built residence offering approximately 3,500 sq ft of beautifully designed space in Etobicoke's sought-after West Deane neighbourhood. Available for lease and furnished for your convenience, this exceptional home showcases elegant limestone accents, impeccable craftsmanship, 10' ceilings on the main level, 9' ceilings on the second floor and finished basement, and soaring 11' coffered ceilings in select areas. Rich hardwood floors, custom drapery, and a sun-filled skylight over the staircase create a warm and sophisticated atmosphere throughout. The chef-inspired kitchen features quartz countertops and premium appliances, perfect for everyday living and entertaining, while the spacious primary suite offers heated floors for year-round comfort. The walk-out basement provides additional functional living space ideal for relaxing or hosting gatherings with direct access to the in-ground saltwater pool. Additional highlights include recessed ceiling speakers with a 5-zone amplifier on the main level, integrated speakers in the primary suite and basement, a 2-car garage with EV charging, and a gas BBQ hookup for outdoor enjoyment. Ideally located near top-rated schools, parks, trails, golf courses, major highways, and shopping, this partially furnished lease opportunity blends luxury, comfort, and convenience in the heart of Etobicoke. (id:61852)
RE/MAX Premier The Op Team
1406 - 36 Park Lawn Road
Toronto, Ontario
Welcome to Suite 1406 at 36 Park Lawn Rd - a bright, well-laid-out 1 bedroom + den in the heart of Humber Bay Shores. The space is functional and easy to live in, with floor-to-ceiling windows and an open living/dining area that doesn't feel cramped. The den is actually usable - perfect for a proper home office or guest space. The kitchen is modern and clean with stone counters, full-sized appliances, and plenty of storage, flowing naturally into the main living area.Step outside and you're right by the Humber Bay Waterfront Trail, marinas, parks, and Lake Ontario. Morning walks, bike rides, coffee runs, patio dinners - it's all here. Metro is literally downstairs, so groceries take five minutes.For commuters, you're right at the QEW and Gardiner - easy east into downtown or west toward Mississauga and beyond. It's the kind of location that just makes daily life simple. (id:61852)
Sage Real Estate Limited
103 - 200 Manitoba Street
Toronto, Ontario
This rare ground-level, two-storey loft sits in a quiet, low-rise building surrounded by Mimico's parks, trails, and greenery. South-facing and filled with natural light, the space is anchored by dramatic 17-foot floor-to-ceiling windows that give the loft its scale and airiness.Inside, you'll find new plank flooring throughout and a functional U-shaped kitchen with full-size appliances and enough room for a proper dining table. The main level also features a convenient powder room, ideal for guests and everyday living.Upstairs, the bedroom comfortably fits a king-size bed and includes a recently updated ensuite bathroom. A smart nook off the main living area works perfectly as a home office or extra storage, depending on how you live.Step outside to a large private terrace, ideal for summer lounging or entertaining, complete with a gas line for barbecuing. Remote-controlled blinds let you dial the light up or down when you want a softer, more intimate feel.An oversized tandem parking space is included, a rare bonus that easily accommodates two vehicles. A loft that actually lives well, not just one that photographs nicely. (id:61852)
Royal LePage Signature Realty
1103 - 3145 Queen Frederica Dr Drive
Mississauga, Ontario
Clean, Freshly Painted 2 Bedroom Unit In Midrise Building. Large Open Balcony With Beautiful Unobstructed 180 Degree View. You Can See Cn Tower As Well. Property leased, waiting for down payment. (id:61852)
Sutton Group Elite Realty Inc.
2017 - 1926 Lake Shore Boulevard W
Toronto, Ontario
Waterfront living at its best. This stunning 1-bedroom plus den (large enough to function as a second bedroom) features a smart, open-concept layout with two full bathrooms-a rare and highly desirable setup. Soak in breathtaking sunsets, expansive lake views, and unobstructed sightlines of High Park right from home. Perfectly positioned for convenience, you're minutes to the Gardiner Expressway, QEW, Highway 427, Mimico GO Station, and the airport, with the waterfront and trails just steps away. An ideal blend of lifestyle, views, and connectivity. (id:61852)
Newgen Realty Experts
16 Ackrow Court
Toronto, Ontario
Your dream home is in this beautifully upgraded detached split-level residence,located in central Etobicoke, nestled on a desirable pie-shaped lot in a peaceful court setting.Aprox. 2300 sq.f. living space, 3+1 bedroom, 2+1 bathroom.The interior has been meticulously upgraded, featuring modern finishes,hardwood floor through and an inviting floor plan.Living room with high cathedral ceiling, overlooking large dining room leads you to stone patio. Updated kitchen, that blend functionality with contemporary design,with a lot of storage and large built-in pantry, huge island for entertainment and family gathering, built in appliances,recently updated. Large family room with gas fireplace also access to stone patio. Main floor laundry/mud room with side entrance. Large 3 bedrooms, primary bedroom with walk in closet/organizer and extra storage.Updated 4 pc. ensuite. Skylights in both bathrooms to bring natural light.Extra room in lower level, could be used as extra bedroom,office or media room. Unspoiled basement aprox. 600 sq.f. waiting for your imagination. Double car garage, with side door, plus double driveway can fit 6 carsAmple Outdoor Space, the pie-shaped, swimming pool size lot offers expansive outdoor space, ideal for gardening, childrens play areas, or entertaining guests. Imagine summer barbecues and gatherings in your own backyard oasis.Located close to major highways 427 &401, Pearson airport, good rated schools,Centenial park and shopping. Commuting is convenient with public transit hub within a few minutes walk. (id:61852)
RE/MAX Escarpment Realty Inc.
310 - 543 Timothy Street W
Newmarket, Ontario
Welcome to Unit 310 at 543 Timothy Street - a stylish loft in the heart of Newmarket, offering modern living with urban flair. This bright and open-concept suite features soaring ceilings, large windows, and an efficient layout perfect for professionals, downsizers or first-time buyers. The newer kitchen is beautifully updated with contemporary finishes, ample cabinetry, and generous quartz waterfall counter, ideal for cooking and entertaining. The renovated bathroom adds a fresh, spa-like touch to everyday living. Enjoy the convenience of in-suite laundry, 2 dedicated parking spots one surface and the other underground, and a well-managed building just steps from Main Street shops, restaurants, trails, and transit. A fantastic opportunity to own a move-in-ready loft in one of Newmarket's most walkable locations. Recent renos are Kitchen, Faucets, Quartz Waterfall Counters, Ceramic Backsplash, Appliances, Light Fixtures, Bathroom, Engineered Hardwood Floors and top of the line Custom Barn Doors. An exceptional west exposure delivers panoramic sunset views of Historical Downtown Newmarket and radiant natural light throughout the day. Black Upgraded Interior Windows. New windows were installed last year, and included in the maintenance fee is $240 to pay off remaining loan balance for approx 4 years. Amenities included are Gym, Top floor patio with 2 BBQ, Theatre room, Games Room, Board meeting room, Large party room with a professional kitchen. (id:61852)
Main Street Realty Ltd.
1906 - 2908 Highway 7
Vaughan, Ontario
Welcome to this Modern 1+1 Bedroom Condo Located in the Heart of Vaughan, featuring floor to ceiling windows that fill the space with natural light., highlighting the sleek Kitchen with built in stainless steel appliances, quartz counter-tops. *The spacious Den can be used as a second bedroom or home office excellent for Professionals or downsizers. It is a functional and smart layout. Enjoy the state of art Amenities that include an indoor pool, gym, Lounge and more *Conveniently located just steps to the Subway and minutes to Hwy 400/407, Vaughan Mills, Cortellucci Vaughan Hospital, great Restaurants, Shopping, it is an ideal blend of Urban Living and Lifestyle Convenience (id:61852)
Sutton Group-Admiral Realty Inc.
1607 - 9500 Markham Road
Markham, Ontario
Welcome to the Upper Village Condominiums!Step into this sun-soaked, west-facing 1 Bedroom + Den suite on a high floor, offering bright, uninterruptedviews and an exceptional layout. The spacious separate den functions perfectly as a dedicated home office or a comfortable second bedroom - ideal for today's flexible living needs. Enjoy a modern open-concept kitchen with granite countertops, stylish backsplash, and stainless steel appliances, 9' ceilings, bright floor-to ceiling windows, laminate flooring throughout, window coverings, and convenient in-suite laundry. Walk out from the living room to a private balcony with beautiful unobstructed views. Amenities include 24-hour concierge, EV charging stations, a fully-equipped gym, Wi-Fi lounge, billiards room, party room, and outdoor terrace with barbeque facilities. Fantastic location with convenient access to local transit, Mount Joy GO Station just across the street, and quick connections to Hwy 7 and 407. Close to top-rated schools, parks, community centres, grocery stores, shopping, restaurants, and nearby medical and dental services - everything you need is right at your doorstep. 1 Parking Space and Locker included. AAA Tenants only. No pets and no smoking please. *For Additional Property Details Click The Brochure Icon Below* (id:61852)
Ici Source Real Asset Services Inc.
A101 - 241 Sea Ray Avenue
Innisfil, Ontario
Stunning 2-bedroom, 2-bathroom condo located in the heart of the vibrant Friday Harbour Resort, in sought-after building A, unit 101. This is the Green Ash model, bigger than other 2 bedrooms offered, this bright and modern unit boasts an open-concept layout with floor-to-ceiling windows and luxury finishes in 864 square feet. The kitchen features sleek cabinetry, quartz countertops, and stainless steel appliances, opening into a stylish living/dining space ideal for entertaining. The primary suite offers a spa-like 4-pc en-suite and plenty of closet space, while the second bedroom is perfect for guests or the rest of the family. Larger en-suite laundry closet and lots of storage make it easy to keep the place looking its best. The huge corner terrace is perfect for morning coffees, evening glasses of wine and will be your gateway to all the world-class amenities that Friday Harbour has to offer; including Private beach club, Boardwalk shops & restaurants, championship 18-hole Golf course, marina and more! Includes underground parking. Furnished! (id:61852)
RE/MAX Professionals Inc.
608 - 7167 Yonge Street
Markham, Ontario
Welcome to this gorgeous 1 Bedroom + large Den at World on Yonge Modern and Luxury Building Featuring two washrooms, open concept and 9 ft ceilings. This 700 + sq ft living space has a beautiful North unobstructed view. The Den may be used as an office or baby room. Direct access to an indoor shopping mall with a large grocery store, numerous retail stores, and food court. Close to all amenities, schools, transportation, shopping malls, and restaurants. (id:61852)
RE/MAX Premier Inc.
202 - 19 Northern Heights Drive
Richmond Hill, Ontario
All Inclusive fully furnished Condo - No Additional Costs! Hardwood Flooring Throughout, S/S Fridge, Stove, Range Hood, Washer And Dryer. Fabulous 5-Star Amenities Incl 24-Hr Gated Security, I/Pool, Gym, Sauna.parking included , min 6 to 12 months lease term (id:61852)
Homelife/bayview Realty Inc.
