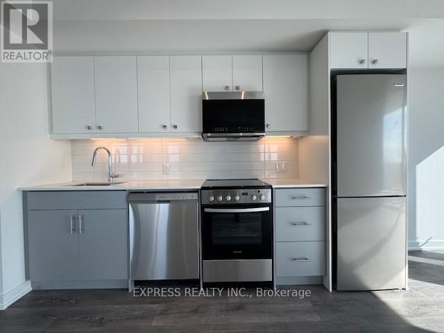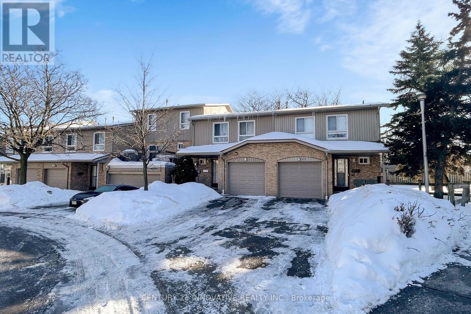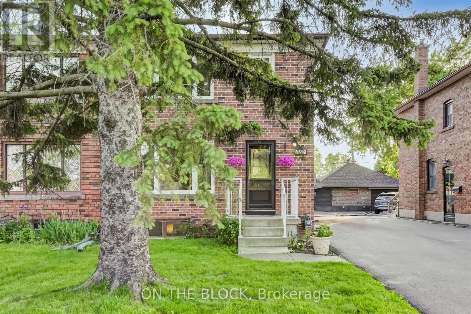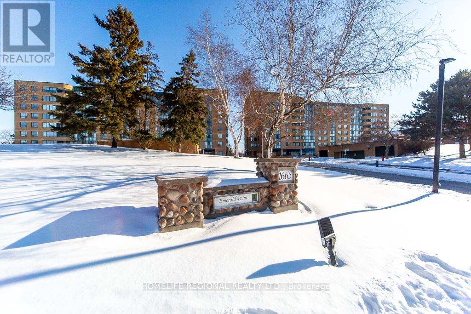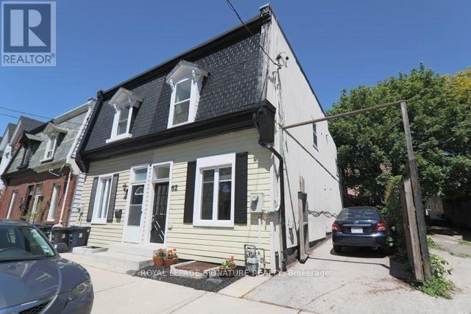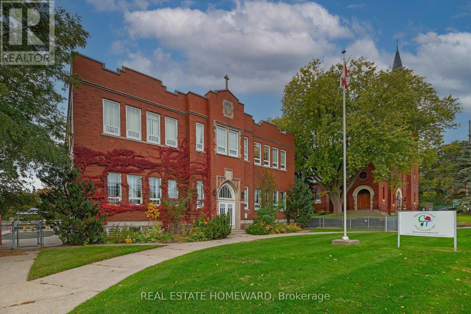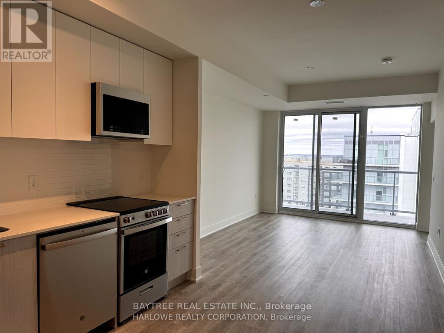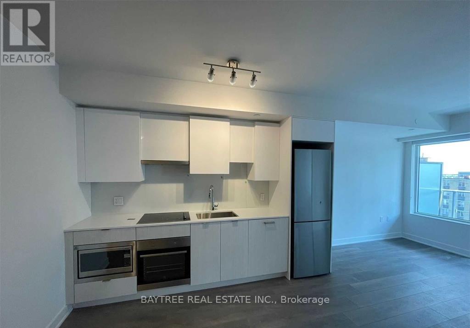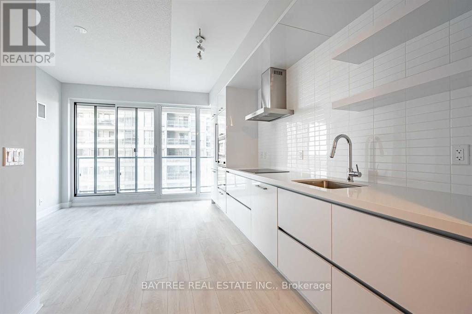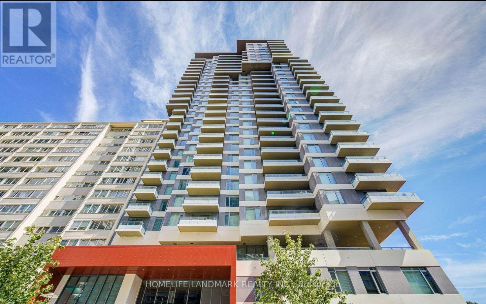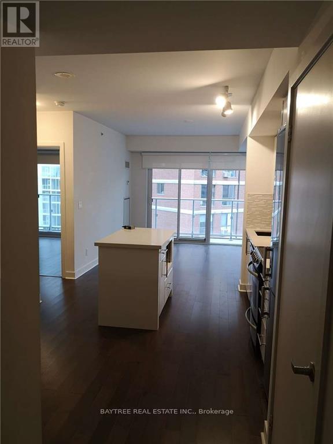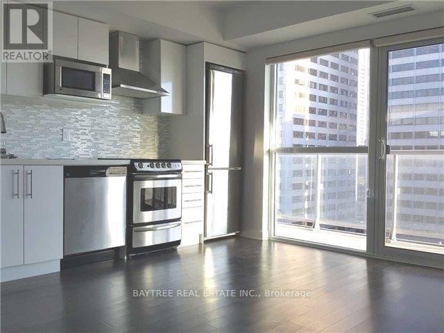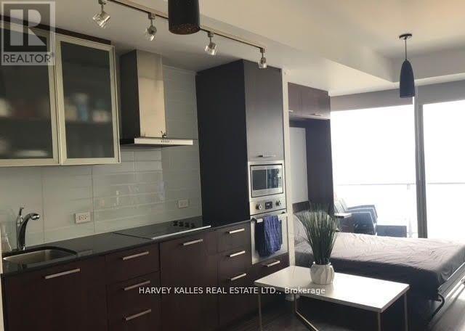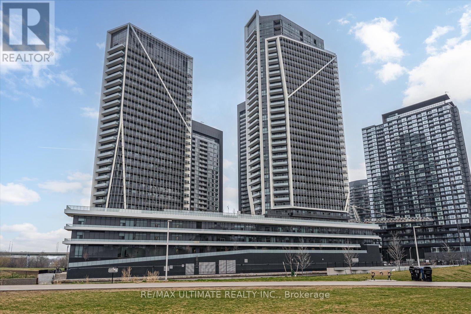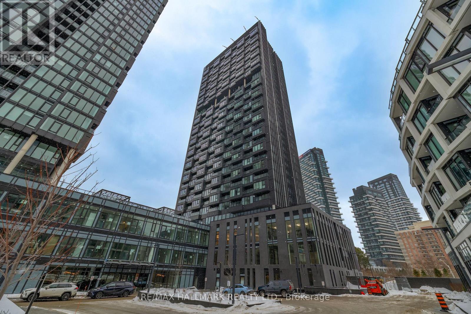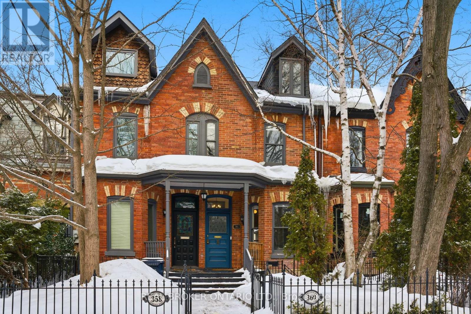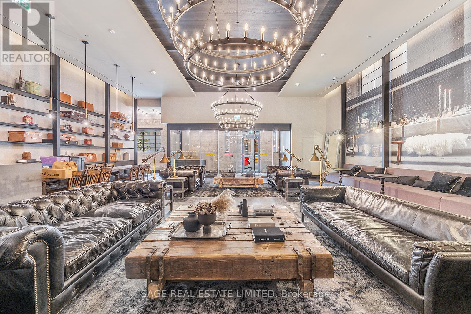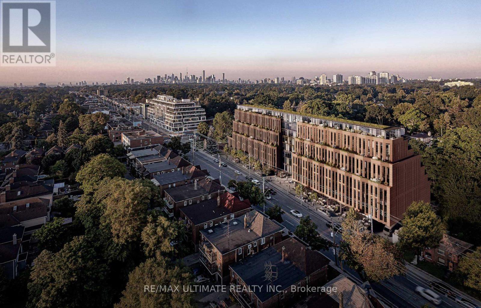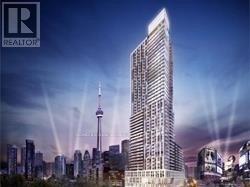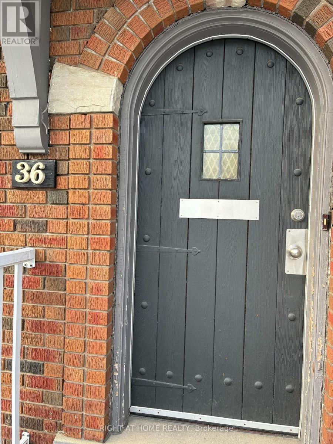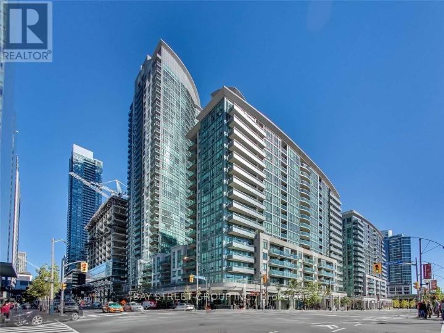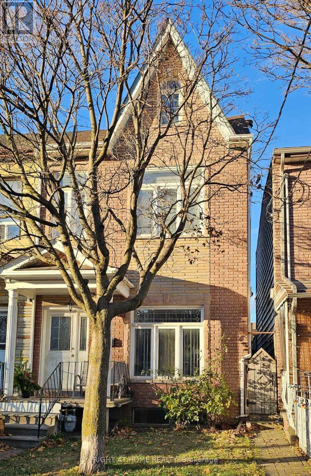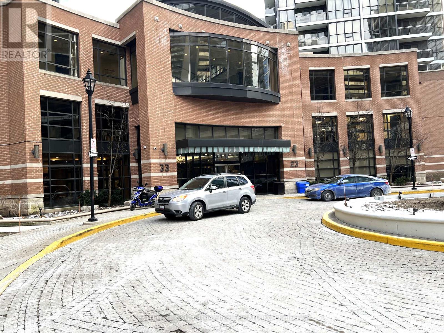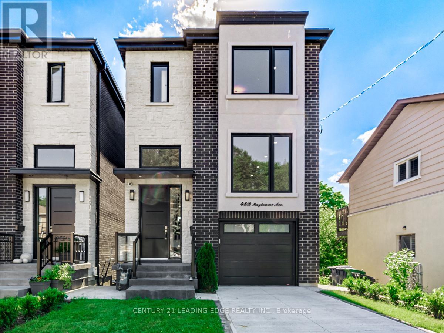915 - 2 Manderley Drive
Toronto, Ontario
Welcome to The Manderlay by Nova Ridge, a brand-new boutique condominium in East Toronto's desirable Birch Cliff community. This sun-filled and spacious 854 sq. ft. 2-bedroom, 2- bathroom corner suite features sought-after south and west exposures, wall to wall windows with stunning lake views and a private balcony. Premium parking with adjacent private locker included. Efficient, well-designed layout with no wasted space. Conveniently located minutes from parks, beaches, transit, dining, and shopping. Residents enjoy premium amenities, including concierge, fitness centre, rooftop terrace with BBQ area, party and meeting rooms, guest suite, pet washing station, and children's play area. The perfect blend of modern living, comfort, and convenience. (id:61852)
Express Realty Inc.
15 - 175 Alexmuir Boulevard
Toronto, Ontario
Renovated 3+1 bedroom townhouse with backyard and built in garage in Agincourt neighbourhood. All laminated flooring with 3 washrooms. Close to schools, parks, TTC and shopping. (id:61852)
Century 21 Innovative Realty Inc.
534 Midland Avenue
Toronto, Ontario
Bright and well-maintained entire home offered for lease, featuring almost 2000 square feet of total living space including the second-floor main living level and finished basement in a prime, transit-friendly location. The main living level offers spacious living and dining areas filled with natural light, along with comfortable bedrooms and a functional layout ideal for everyday living.The basement adds valuable additional space, including a bright bedroom, generous living area, a functional kitchen with ample storage and counter space, and a modern bathroom with beige tile, glass-enclosed shower, and rainfall showerhead. Shared laundry is conveniently located on the lower level.The lease includes two parking spaces and all appliances, fixtures, and chattels. Ideally situated within walking distance to the GO Station, close to subway stations, TTC routes (including express bus), and minutes from the Scarborough Bluffs, beaches, and Rosetta McClain Gardens-perfect for commuters and nature lovers alike. (id:61852)
On The Block
202 - 1665 Pickering Parkway
Pickering, Ontario
Affordable Condo living tons of natural light. Large Floor to ceiling windows. Approx. 1243 sq feet. Open concept Ft 2 Bedrooms/2Baths with W/I closets. This also offers 2 underground parking spaces, a private balcony with western exposure for that extra sun. In-suite laundry room with extra storage this one checks all the boxes. (id:61852)
Homelife Regional Realty Ltd.
2nd Floor - 62 Allen Avenue
Toronto, Ontario
Located On A Beautiful Street In Prime Leslieville, this newly Renovated one bedroom apartment just minutes to downtown, trendy shops, TTC, and amazing restaurants. Brand New Laminant Flooring throughout Brand New Kitchen with stone counter and backsplash and new appliances. All utilities are included in the rent. This 2nd floor unit has a walk out to a balcony to enjoy. Laundry on site which is shared between 2nd flr and basement tenants. Quiet, well-maintained multi-unit building. Ideal for tenants seeking a clean environment. Potential parking available. Great spot to call home! (id:61852)
Royal LePage Signature Realty
202 Simcoe Street N
Oshawa, Ontario
Excellent oportunity for a variety of uses such as offices, private school junior and high, adult classes, tutoring, consulting companies etc. (no night club). This is the upper floor of the building with elevator access. It has 6 large classroms with wall to wall windows, 1 office and 2 large washroms. 10 surface parking spots available with entrance from Prince St. Storage space avialble in the basement. The owner pays for snow removal. The ground floor is leased to Montessori school. No Montessori school permitted. No subsidized day care is available. This is a modified net lease. Tenant pays utilties only and expenses related to the operation of the business. The space can be further divided into smaller offices. Property tax is included in the rent. (id:61852)
Real Estate Homeward
1206 - 195 Redpath Avenue
Toronto, Ontario
**Internet, water, and heat are included - tenant only pays hydro - **Welcome to Citylights on Broadway - South Tower!Architecturally stunning and thoughtfully crafted, this residence offers premium design, exceptional amenities, and unbeatable value in the heart of Yonge & Eglinton. Just steps to the subway and surrounded by endless restaurants, cafés, and shops, this location delivers true midtown convenience.This 2-bedroom, 2-bath south-facing suite features a bright, functional layout with a private balcony and abundant natural light throughout. Designed for comfortable everyday living, it offers both space and style.Residents enjoy exclusive access to The Broadway Club, featuring over 18,000 sq. ft. of indoor amenities and more than 10,000 sq. ft. of outdoor space, including:Two swimming poolsAmphitheaterParty room with chef's kitchenState-of-the-art fitness centreOutdoor lounge areasAnd much more offering excellent value and simplified monthly expenses.Experience elevated condo living in one of Toronto's most vibrant and connected neighbourhoods. (id:61852)
Baytree Real Estate Inc.
1208 - 195 Redpath Avenue
Toronto, Ontario
** Internet, heating, and water are included - tenant only pays hydro!! - providing excellent value and simplified monthly expenses ** Welcome to Citylights on Broadway - Architecturally stunning and thoughtfully designed, this residence offers exceptional craftsmanship and beautifully curated interiors in the heart of Yonge & Eglinton. Just steps to the subway, and surrounded by endless restaurants, cafés, and shops, this location delivers true midtown convenience.This south-facing suite is filled with natural light and offers a functional layout ideal for modern living.Residents enjoy access to The Broadway Club, featuring over 18,000 sq. ft. of indoor amenities and more than 10,000 sq. ft. of outdoor space, including:Two swimming poolsAmphitheaterParty room with chef's kitchenState-of-the-art fitness centreOutdoor lounge areasAnd much moreExperience elevated condo living with premium amenities and unbeatable access to transit and lifestyle conveniences. (id:61852)
Baytree Real Estate Inc.
1806 - 2221 Yonge Street
Toronto, Ontario
Welcome to 2221 Yonge - The Hub of All Hubs at Yonge & Eglinton!Live in one of Toronto's most iconic and established urban centres. Located in the heart of Yonge & Eglinton, this address sets the benchmark for convenience, connectivity, and vibrant city living.This west-facing, 510 sqft. suite offers a bright and efficiently designed layout with large sun-filled windows and modern finishes throughout. Thoughtfully crafted to combine comfort and contemporary style, it's ideal for professionals seeking functional downtown living.Enjoy unbeatable access to the TTC, countless restaurants, cafés, shops, and everyday essentials - all just steps from your door.World-class building amenities include: State-of-the-art fitness centreOutdoor terraceParty lounge 24-hour conciergeMeeting and social spacesExperience the energy of midtown living in one of Toronto's most sought-after neighbourhoods. See it today! (id:61852)
Baytree Real Estate Inc.
2110 - 25 Holly Street
Toronto, Ontario
Location!Location!Location! We love "Plaza Midtown"! One of the most luxury living at Yonge & Eglinton.Well-maintained 2-bedroom, 2-bathroom bright unit with inspiring WN views, bright floor-to-ceiling windows (with blinds) and balcony! Modern and stylish kitchen that features SS appliaces almost brand new! and quatz countertop. Full amenities (outdoor pool, dining area, party room,exercise rooms and more)*Steps to Subway and Cross-Town LRT just openning* Mins walk to shops, Restaurants, schools, Grocery, Parks and Community Centre. Move in and enjoy! (id:61852)
Homelife Landmark Realty Inc.
1205 - 58 Orchard View Boulevard
Toronto, Ontario
-**Welcome to Boutique Living at Yonge & Eglinton!**Situated on a quiet street just steps from the vibrant **Yonge & Eglinton** intersection, this **east-facing, 590 sqft. suite** offers the perfect blend of comfort and convenience. Enjoy **floor-to-ceiling windows** that fill the space with natural morning light, creating a bright and inviting atmosphere.Located just steps to the **subway**, library, schools, shops, and restaurants, this address offers exceptional walkability and transit access in one of Toronto's most desirable midtown neighbourhoods.**Building amenities include:*** 24-hour concierge* Party lounge* Theatre room* Fully equipped gym with yoga studio* Guest suites* Rooftop terrace with BBQs and lounging/dining area* Visitor parking* Car-share service within the buildingA fantastic opportunity to enjoy boutique condo living in the heart of midtown Toronto. (id:61852)
Baytree Real Estate Inc.
1508 - 58 Orchard View Boulevard
Toronto, Ontario
Welcome to Neon Condos - One of Yonge & Eglinton's Hottest Boutique Residences!Live in style in this terrific 1-bedroom, south-facing suite featuring a bright, open-concept layout with a spacious and highly practical design. Floor-to-ceiling windows flood the unit with natural light, creating a warm and inviting living space.Enjoy luxury finishes throughout, including granite countertops, high-quality appliances, and laminate flooring, all thoughtfully designed for modern comfort.Perfectly situated just steps to the subway, library, schools, shops, and restaurants, this unbeatable location places you in one of Toronto's most vibrant and desirable neighbourhoods - consistently rated among the #1 neighbourhoods by Toronto Life.A fantastic opportunity to live in the heart of midtown with style, convenience, and connectivity at your doorstep. (id:61852)
Baytree Real Estate Inc.
5708 - 12 York Street
Toronto, Ontario
Luxurious Ice Condominium In The Heart Of Downtown Toronto. Ph Level 57th Floor With A Breathtaking View Of The City Including Cn Tower. Large Balcony, Hardwood Floor Throughout, 9 Ft Ceilings, Floor To Ceiling Windows, Modern Kitchen With S/S Appliances, Granite Counter Tops, Built In Microwave, Stove-Top...Steps Away From Cn Tower, Waterfront, Acc, Roger Center, The Financial And Entertainment Districts, Union Station..24 Hour Concierge, Visitor Parking (id:61852)
Harvey Kalles Real Estate Ltd.
702 - 50 Ordnance Street
Toronto, Ontario
Experience elevated downtown living in this stunning luxury corner 1 Bedroom + Den condo, ideally located just steps from Liberty Village in Toronto. This beautifully crafted residencefeatures a bright open-concept layout with soaring 9' smooth ceilings, upscale finishes, andexpansive windows that fill the space with natural light and showcase beautiful city views, with partial glimpses of Lake Ontario between surrounding buildings. The upgraded chef's kitchen boasts quartz countertops, a hexagon mosaic tile backsplash, andstainless steel appliances - perfect for both everyday living and entertaining. The den is ideal for a home office, creating a functional and private workspace. Enjoy the rare bonus of two oversized balconies and in-suite laundry for ultimate convenience . Residents have access to resort-style amenities including a fully equipped fitness centre, outdoor pool, theatre room, guest suites, 24-hour concierge, and more. Situated next to abeautiful 4-acre park with pedestrian bridges, and minutes to TTC, waterfront trails, majorhighways, and the best of downtown living.A rare opportunity to own a premium suite in one of Toronto's most vibrant communities - not to be missed. (id:61852)
RE/MAX Ultimate Realty Inc.
717 - 1 Quarrington Lane
Toronto, Ontario
Brand New Corner Condo at One Crosstown. 2 (full) Bed & 2 Bath Unit in the heart of Don Mills & Eglinton. The split bedroom floor plan gives more privacy. A contemporary kitchen offers sleek cabinetry, quartz countertops, and premium built-in appliances. Enjoy exceptional building amenities including a fully equipped fitness centre, party rooms, guest suites, cozy lounges, and outdoor BBQ spaces. Location, location, location - quick access to the DVP/Highway 404 and walk to the new Eglinton Crosstown. Just minutes from Shops at Don Mills and bike paths. With parks, schools, grocery stores, and restaurants close by. Southwest views of the city skyline, the balcony, living room or dining room provide the perfect place to watch sunsets. (id:61852)
RE/MAX Hallmark Realty Ltd.
360 Wellesley Street E
Toronto, Ontario
This beautifully restored Victorian blends historic character with a carefully curated 2021 designer renovation by Jillian Douglas Design. From the moment you step inside, soaring 10-foot ceilings, expansive windows, and wide-plank engineered white oak floors create a bright, airy elegance. Original details have been preserved and celebrated, enhancing the timeless Victorian charm while elevating everyday living.The main floor offers spacious principal rooms, a stylish 2-piece powder room adds convenience, while the fully renovated kitchen is complete with premium appliances, custom cabinetry, and built-in banquette seating. Walk out to a private deck & garden with potential for future laneway parking (subject to City approval). Upstairs, the second floor continues the thoughtful design with custom closets, a renovated bathroom featuring an oversized custom vanity and a built-in laundry closet for seamless functionality. Looking upward, architectural drawings are already completed for a stunning third-floor primary retreat with unobstructed north views. See attachments for the list of improvements valued over $300k. Excellent home inspection available. The lower level offers exceptional flexibility with a spacious one-bedroom in-law suite featuring its own separate front entrance and additional rear exit to the backyard. The lower unit will be vacant as of April 1st. Opportunity to bring the space back into the main house. (id:61852)
Real Broker Ontario Ltd.
731 - 505 Richmond Street
Toronto, Ontario
Welcome to your stunning one-bedroom apartment in the Waterworks building, located in the vibrantKing West. This modern living space boasts sleek design and ample natural light, creating a cozy yet stylish retreat. Step outside and immerse yourself in the lush green space of nearby parks, perfect for a leisurely stroll or a picnic in the sun. Waterworks food hall downstairs offers a diverse array of culinary delights from top Toronto Restaurants. (id:61852)
Sage Real Estate Limited
515 - 1720 Bayview Avenue
Toronto, Ontario
Be the first to live in this brand-new 705 sq. ft. 2-bedroom, 2-bathroom condo with a sun-filled 92 sq. ft. private west-facing balcony, perfectly located in the heart of sought-after Leaside. Situated at Bayview & Eglinton, directly across from the Eglinton Crosstown LRT and just minutes to Sunnybrook Hospital, this home offers exceptional connectivity and convenience. The thoughtfully designed open-concept layout features floor-to-ceiling windows that flood the space with natural light, a sleek modern kitchen with a versatile island ideal for dining or entertaining, and a spacious balcony perfect for unwinding at sunset. Steps to TTC, parks, and the charming shops, cafés, and restaurants along Bayview Avenue, this move-in-ready residence delivers contemporary comfort and effortless urban living in one of Toronto's most desirable neighbourhoods. Furniture in photos are virtually staged. (id:61852)
RE/MAX Ultimate Realty Inc.
4707 - 251 Jarvis Street
Toronto, Ontario
Dundas/Jarvis Studio Located In Downtown Toronto, Good And Useful Layout, Beautiful Unobstructed View, Laminate Floor Thru-Out, Modern Kitchen With S/S Appliances, Quartz Counters, Undermount Lighting & Spa-Inspired Bathroom. Steps To Ryerson U, George Brown, Hospital, Ttc/Subway, Eaton's, St. Lawrence Market, Supermarket, Restaurant... (id:61852)
Homelife New World Realty Inc.
Main Floor - 36 Lawrence Avenue W
Toronto, Ontario
Prime location at Yonge and Lawrence. This modern 2 bedroom rental is ideal for a small family and/or executive couple. Lawrence subway station, bus stop and Loblaws are steps away. This main floor 2 bedroom apartment has an updated kitchen and ensuite laundry, custom cabinetry/storage throughout. Backyard walk down/BBQ area to be built in the spring. Utilities will be extra. This apt can be rented unfurnished, furnished and/or partially furnished. (id:61852)
Right At Home Realty
515 - 51 Lower Simcoe Street
Toronto, Ontario
Enjoy modern luxury living in the heart of downtown Toronto with this stunning 1+Den condo, where the den can be used as a second bedroom. Featuring unobstructed, panoramic west-facing views, including the iconic CN Tower and Rogers Centre. Prime location within walking distance to TTC, PATH, Union Station, Harbourfront, Financial District, Convention Centre, Scotiabank Arena, and Rogers Centre. Steps to vibrant nightlife, diverse dining, premium shopping, and Toronto's picturesque waterfront with boardwalks, festivals, and restaurants. Easy access to Lake Shore Blvd and the Gardiner Expressway for effortless commuting. Spacious balcony included, along with 1 parking and 1 locker. Enjoy top-tier amenities in this A+ building, including an indoor pool, fully equipped gym, 24-hour concierge, rooftop deck with BBQs, and an elegant party room. (id:61852)
Bay Street Group Inc.
74 Argyle Street
Toronto, Ontario
Basement apartment, private entrance, high ceilings, windows, large bedroom size, kitchen combined with dining/living room, wood burning fireplace, bathroom with corner jaccuzi, private laundry washer and dryer, large cold cellar, utilities included. (id:61852)
Right At Home Realty
2411 - 33 Sheppard Avenue E
Toronto, Ontario
Experience urban living at its finest in this luxury condo located at the bustling intersection of Yonge and Sheppard. This 1-bedroom gem features a modern kitchen equipped with all the essentials, a sleek bathroom, and spacious living areas designed for comfort. Wood floor, Floor to ceiling windows. Enjoy breathtaking panoramic east views that stretch across the city skyline, offering a perfect backdrop for your daily life. Benefit from an array of amenities including in-door pool, gym, party room, billiards, business centre, outdoor space with small lake like water feature and private cabana's with BBQ. ensuring convenience and luxury at every turn. 24 Hours Concierge. Close To Sheppard Centre Mall, Whole Foods. Theatres And Restaurants. Public transit is just steps away, making your daily commute or weekend adventures effortless and eco-friendly. Whether you're a busy professional or a city enthusiast, this condo provides the perfect blend of style, location, and functionality. One underground parking for tenant use. No Pet And No Smoking. (id:61852)
Century 21 King's Quay Real Estate Inc.
48b Maybourne Avenue
Toronto, Ontario
Immaculate Brand New 4 Bdrm Custom Built Home In Sought After Clairlea, Master Craftsmanship + High End Finishes Throughout. Nothing Has Been Overlooked. 2 Laundry Rooms With 2 Washer & Dryers!! Superb Custom Kitchen W/ Large Island For Entertaining. Open Concept & Finished Bsmt Fully Finished W/ Walk Out & Radiant Heated Floors Throughout. Close To Schools, Parks, Trails And Much More! **EXTRAS** S/S Fridge, Stove, D/W, Hood/Microwave, 2 Sets Of Washer & Dryer, All Elf's, Hwt(Owned), High Efficiency Furnace, Central Vac System + Completed Security & Camera System , Garage Dr Opener & Full Tarion Warranty (id:61852)
Century 21 Leading Edge Realty Inc.
