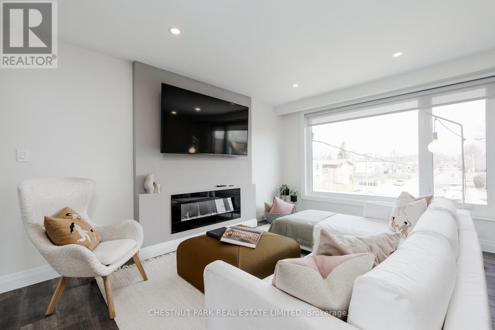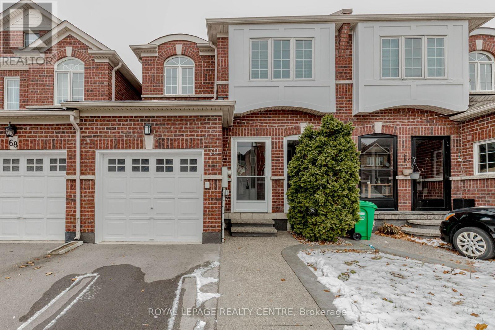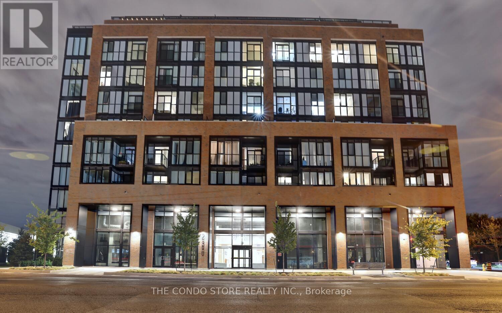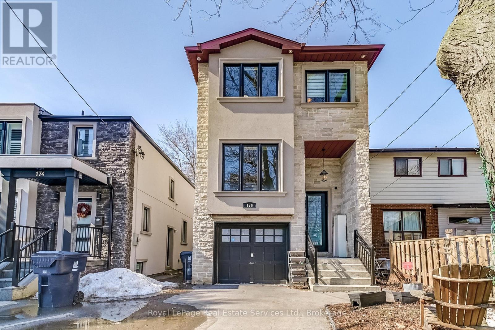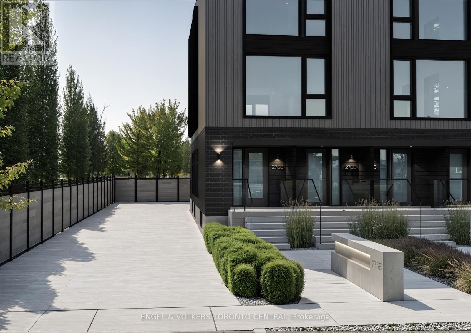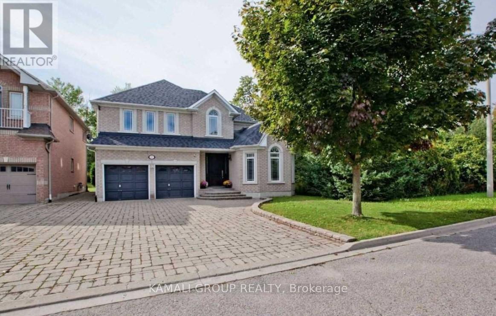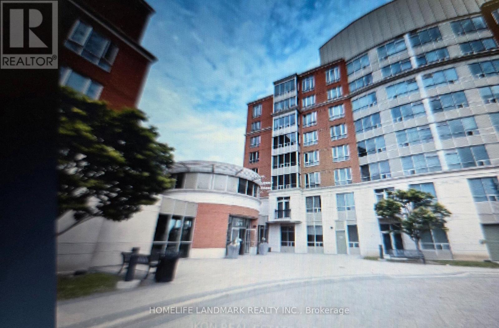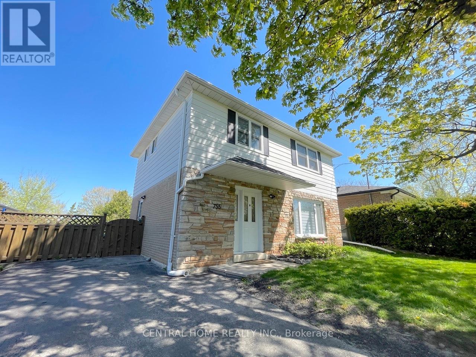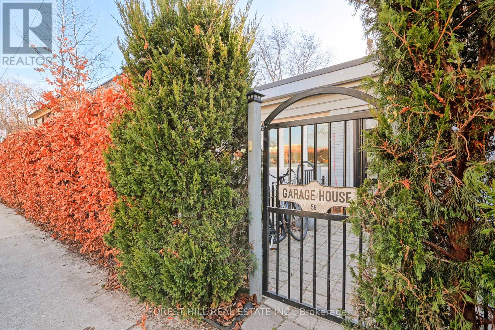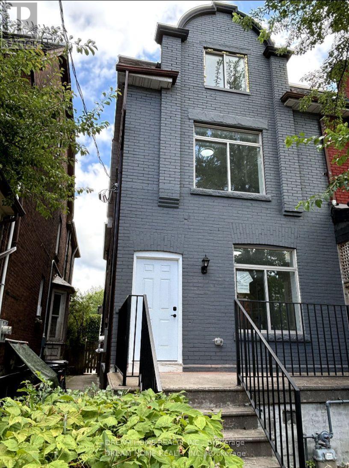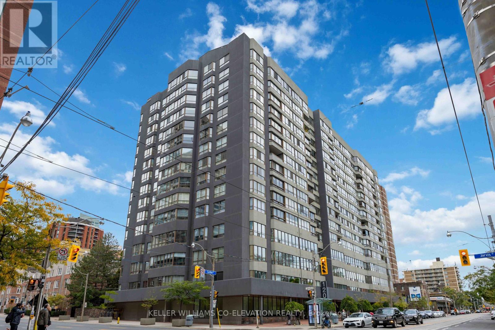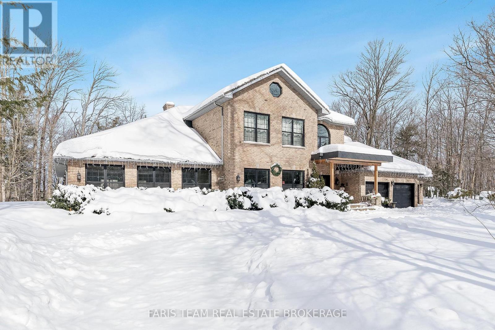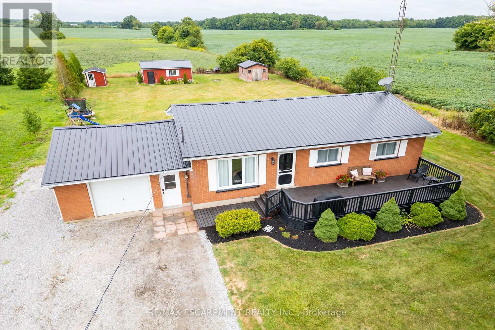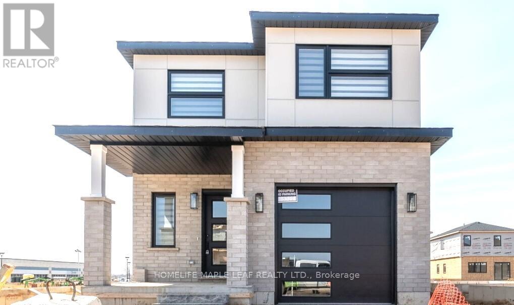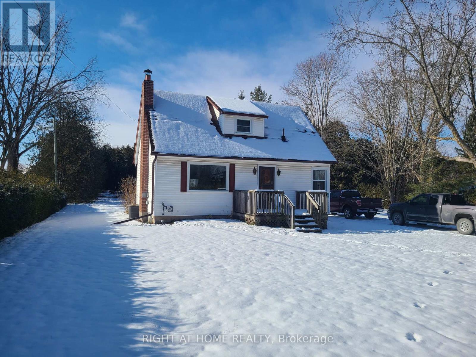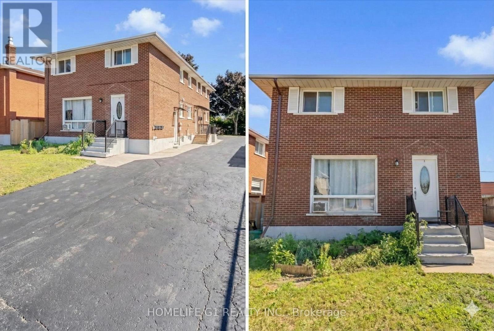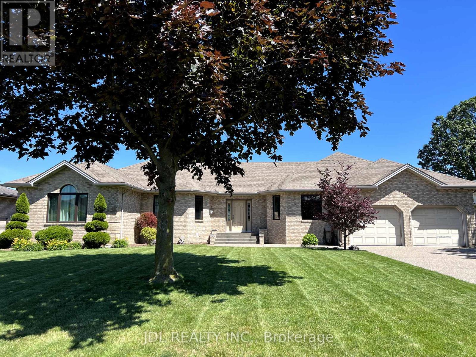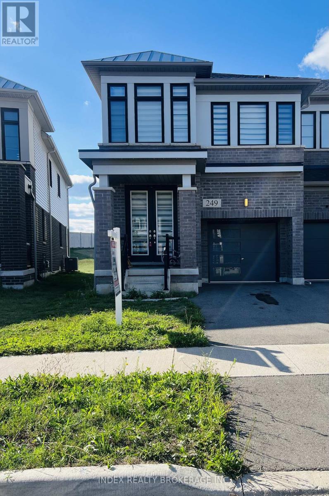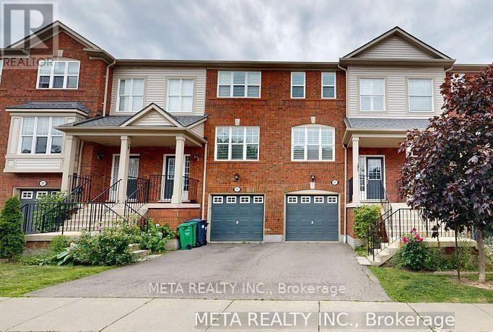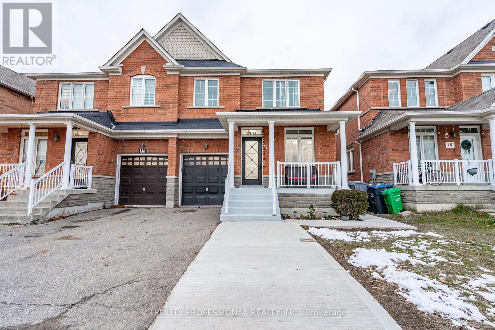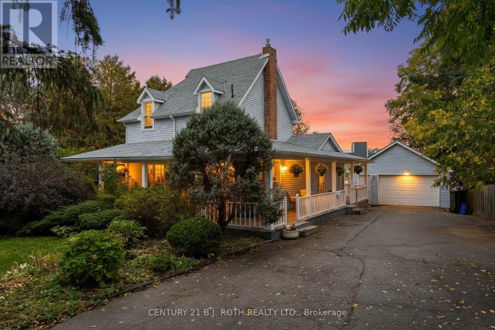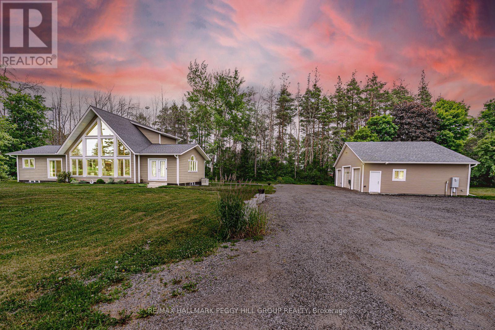Main - 51 Penhurst Avenue
Toronto, Ontario
Bright and open concept unit with plenty of natural light! Completely renovated from top to bottom with incredible finishes. Large 900 sq.ft layout with built-in living room fireplace and65" wall-mounted tv included. Huge chef's kitchen with new cabinets with quartz countertops and tiled backsplash, along with coffee bar and pantry, new appliances, and lots of storage space. New laminate flooring, paint, windows throughout, a new bathroom, and large bedrooms. Exclusive use of a large deck in the backyard, perfect for your outdoor furniture and BBQ. Includes one parking space. Steps to TTC, Go Train and the Gardiner! (id:61852)
Chestnut Park Real Estate Limited
70 Charcoal Way
Brampton, Ontario
Calling All A+++ Family Tenants! Great Townhome In A High Demand Area of Brampton West. Close to Major Highways, Schools, Parks, Transit, Shopping And Much More! Spacious Bright Layout With 3 Large Bedrooms. Fully Fenced Backyard with Entrance from Garage. This Rental is For the Whole House. Must See. Do Not Miss! (id:61852)
Royal LePage Realty Centre
524 - 2300 St. Clair Avenue W
Toronto, Ontario
Welcome to this bright 1-bedroom + den at Stockyards District Residences, offering a bright and open-concept layout with no wasted space. Enjoy clear north-facing views from your generous private terrace, perfect for relaxing or entertaining. Recently professionally painted and fully renovated, this unit feels brand new, complete with custom roller shades on every window for added privacy and style. Located in The Junction, one of Toronto's most sought-after neighborhoods, you're steps from: Stock Yards Village for shopping and essentials Trendy restaurants, cafes, and breweries like Junction Craft Brewery High Park & Humber River Trails for outdoor enthusiasts Easy TTC access & quick drive to Downtown Toronto. This unit also comes with a parking spot and locker conveniently close to the elevator. A perfect opportunity for first-time buyers, downsizers, or investors (id:61852)
The Condo Store Realty Inc.
176 Leyton Avenue
Toronto, Ontario
Luxury living at its finest for a very affordable price. This beautiful custom home is a commuter's dream! Situated on a quiet street with easy access to TTC and GO Train service. Backs onto park and hiking trails. Gourmet kitchen will satisfy the most demanding chef in your family. Great open concept on the main level provides a comfortable environment for your family. Soaring ceilings, including 12 foot in the basement. Four large bedrooms upstairs. The basement has a separate entrance, and would work well as an in-law or nanny suite. There are hook ups for laundry equipment in the basement suite, as well. Great space throughout the home, including an expanded deck and a fully fenced yard with access to the park behind the home. Convenient location near schools, churches, mosque, Community Centre, several wonderful restaurants and everything the Danforth offers. (id:61852)
Royal LePage Real Estate Services Ltd.
D - 276 Lanor Avenue
Toronto, Ontario
SOUTH of EVANS - Renowned Canadian Developer Tera Vie Developments. Experience Modern Luxury In This Sun-Filled, Custom-Built Home. Open-Concept Gourmet Chefs Kitchen Seamlessly Connects To A Spacious Dining Area, Perfect For Entertaining. This Stunning & Breathtaking Residence Offers Three Bedrooms, Including a Primary Suite With a Spa-Inspired Ensuite And An Additional Four-Piece Bathroom For Family And Guests. Home/Office Workspace Den for Your Convienience. Main Floor Features a Convenient Two-Piece Powder Room, Complemented By Soaring 9-Foot Ceilings with Open Concept Living & Family Rooms, Perfect for Happy Infinite Memories . Enjoy Your Morning Coffee On Your Private Balcony Soaking The Rising Morning Sun and the Convenience Of Included Surface Parking. An Active Lifestyle Enbraces nearby access To Multiple Parks, Including The Scenic Wimbrel Point, Colonel Samuel Smith Park And Lakeshore Park. Perfect Your Swing At The Prestigious Toronto Golf Club, Located just minutes away from the Prestigious Etobicoke Yacht Club. Benefit From Seamless Connectivity To The Gardiner Expressway and Highway 427, Ensuring Effortless Travel. Indulge in Premier Shopping at Sherway Gardens, Just Minutes Away. Families Will Appreciate the Convenience of Nearby Daycare Centers, Schools & Colleges for All Ages From Toddlers to Adult Leaners. Commuting Is A Breeze With TTC and GO Transit Just Steps Away. (id:61852)
Engel & Volkers Toronto Central
Engel & Volkers Toronto City
Bsmt - 175 Estate Garden Drive
Richmond Hill, Ontario
MOVE IN NOW! Spacious 2 Bedroom Basement Apartment With Parking! High Demand Neighborhood In The Oak Ridges Community, Backing Onto Scenic Green Space! Large Eat-In Kitchen Includes Dishwasher, Open Concept Living & Dining Room, Above-Grade Windows, High Ceilings & Pot Lights Throughout. 2 Bedrooms With Closets, 4 Pc Bathroom, Ensuite Private Washer & Dryer, Separate Entrance, 1 Parking Spot Included. Mins To Yonge St, Lake Wilcox, Shopping at Farm Boy & No Frills, Coffee Shops & Restaurants, Bond Lake Walking Trails & Parks, Hwys 404 & 400 (id:61852)
Kamali Group Realty
211 - 7363 Kennedy Road
Markham, Ontario
Well Maintained Building. Functional layout , 2 Split Bedrooms + Solarium, 2 Bathrooms, Master Bedroom with 5-pc. Ensuite, Modern Kitchen with Granite Countertop and Stainless Steel Appliances, 24-hour Concierge. Close to School, Public Transit, Restaurant, Liberty Community Centre, Supermarket, Pacific Mall and all amenities etc. (id:61852)
Homelife Landmark Realty Inc.
755 Botany Hill Crescent
Newmarket, Ontario
Welcome To This Exceptional Newly Upgraded Family Home, Ideally Located On A Mature, Tree-Lined Crescent. Perfectly Positioned Close To Schools, Shopping Centres, And All Essential Amenities Enjoy A Bright And Functional Eat-In Kitchen With Sun-Filled Southern Exposure. The Open-Concept Kitchen, Living And Dining Areas Feature Recently New Hardwood Floors, Updated Trims, Modern Pot Lights, Separate Stacked Laundry Set, A Fireplace On A Giant Quartz Wall Panels, And A Stylish 2-Piece Powder Room With Quartz Countertop. Upstairs Offers More Newer Hardwood Flooring Throughout, An Updated 4-Piece Bathroom, And A Spacious Primary Bedroom With A New "Wow" 4-Piece Ensuite Perfect For Relaxation! The Finished Basement Provides Additional Living Space With Newer Vinyl Flooring, Ample Storage/Bedrooms, 3-Piece Bathroom, Separate Laundry Set, Functional Kitchen, And A Walk-Out To An Expansive Fully Fenced Backyard. Enjoy A Professionally Landscaped Patio Ideal For Entertaining Or Relaxing Outdoors. This Move-In Ready Home Combines Charm, Modern Upgrades, And A Fantastic Location. Don't Miss Your Chance To Own In This Sought-After Neighbourhood! (id:61852)
Central Home Realty Inc.
59 Barton Avenue
Toronto, Ontario
SHORT TERM Super Cool Fully Furnished Rental (Feb 15 - May 15) in Wonderful Seaton Village!2Bed/2 Bath Open and Airy 2-Storey Garage House Offers a Comfortable and Functional Living Space, Blending Contemporary Design and Cozy Charm. Fully Stocked Eat-in Modern Kitchen. Living and Dining Room with Woodstove and Samsung Frame TV. A Small, Private Garden Suits Dogs and Bikes, Offers Room for Outdoor Entertaining, or Simply Enjoying the Fresh Air. Lease Includes Parking for a Small Car and All Utilities. Ideal for Temporary, Academic, Business, or Renovation Relocation. Walk Score 92! Steps to Everyday Conveniences, Bathurst Subway/Streetcar, Vermont Square Park/Christie Pits, Summerhill Market/Fiesta/Loblaws/Farm Boy, Karma Coop, Fabulous Shops and Cafes, and So Much More! (id:61852)
Forest Hill Real Estate Inc.
103 - 643 Bathurst Street
Toronto, Ontario
New Renovated Main floor 1 Bedroom with Private Bathroom Available For Lease, Furnished , Kitchen and laundry is sharing with other tenant. Spacious, Bright, Clear. Walking Distance To UofT. Walk To Ttc, Shopping, Hospital, Restaurants, And More. (id:61852)
Dream Home Realty Inc.
419 - 120 Carlton Street
Toronto, Ontario
Elevate your business with this bright and versatile office space featuring south exposure overlooking Allan Gardens. Situated in a sought-after Tridel building at Carlton and Jarvis, this location offers exceptional convenience with two parking spots, easy TTC access, and close proximity to the downtown core.This suite delivers a rare blend of functionality and comfort, with full access to premium building amenities including an indoor pool, hot tub, sauna, yoga studio, fitness centre, billiards lounge, library, meeting rooms, banquet room, and a squash court. Currently leased at $2,500 per month, it presents a strong opportunity for both investors and end-users seeking a professional space in a central location.Competitively priced for a quick sale, this offering combines outstanding value with unmatched lifestyle and location benefits. Book your showing today. (id:61852)
Keller Williams Co-Elevation Realty
1826 Quantz Crescent
Innisfil, Ontario
Top 5 Reasons You Will Love This Home: 1) Striking custom-built residence set on a sprawling 2.17-acre estate, boasting unmatched curb appeal with mature trees and a tranquil ravine backdrop that delivers both privacy and natural beauty 2) Experience upscale living in a chef-inspired kitchen featuring sleek stainless-steel appliances, rich cabinetry, and a charming breakfast nook, perfect for intimate meals, flowing effortlessly into the backyard for seamless indoor-outdoor entertaining 3) Bathe in natural sunlight streaming through the elegant glass courtyard, while the refined family and living rooms, each with their own fireplace, offer cozy gathering spaces and step onto private balconies from the bedrooms for stunning, serene views 4) A showstopping indoor pool sanctuary complete with wood beam accents, its own fireplace, and a walkout to pristine landscaping, creates the ultimate space to relax, rejuvenate, and entertain year-round 5) Convenience meets function with a spacious triple-car garage ideal for storing vehicles or outdoor gear, all just minutes away from Barrie and the Barrie South GO station for effortless commuting. 8,409 fin.sq.ft. Age 34. Visit our website for more detailed information. *Please note some images have been virtually staged to show the potential of the home. (id:61852)
Faris Team Real Estate Brokerage
1073 Concession 6 Woodhouse Road
Norfolk, Ontario
Beautifully presented, affordable country property located 10 minutes east of Simcoe's desired amenities that include Hospital, pools/parks, modern shopping centers, fast food eateries & eclectic downtown shops - in route to the popular destination towns that dot Lake Erie's Golden South Coast. Includes tastefully renovated brick bungalow positioned handsomely on 0.57 acre manicured lot, naturally hidden by mature cedar hedge row, boasting 200ft x-deep lot abutting acres of lush, fertile farm fields. Recently painted 340sf street facing, tiered entertainment deck provides access to 1045sf open concept main level highlighted with bright living room - segueing to large eat-in kitchen sporting ample cabinetry, new maple butcher block countertops, brush nickel hardware, tile back-splash, appliances & patio door walk-out to impressive 3-seasons sunroom enjoys walk-out to private 240sf rear deck overlooking panoramic rural vistas. Design continues with 3 sizeable East-wing bedrooms, updated 4pc bath & roomy corridor leading to attached 375sf drywalled/painted garage boasting roll-up garage door & walk-down basement staircase. New low maintenance laminate style flooring through-out main level compliments the freshly redecorated country themed décor with distinct flair. Large unspoiled 1045sf lower level is ready for personal finish - houses laundry station & dwelling's mechanicals include n/gas furnace equipped with AC-2023, n/gas water heater, 100 amp hydro service, water softener/UV water purification system & water pump/pressure tank. 3 versatile sheds (8 x 10 + 14 x12 + 16 x 24 - includes hydro, concrete floor & roll-up door) are strategically situated in the rear yard providing desired storage options. Notable extras - metal roof-2022, baseboard/trim-2022, LED pot lights, crown moulded ceilings, vinyl clad windows, all appliances, excellent drilled water well, independent septic system, oversized aggregate driveway. This "Simcoe Sweetie" will not Disappoint! (id:61852)
RE/MAX Escarpment Realty Inc.
3911 Auckland Avenue
London South, Ontario
Step into a home where elegance meets everyday living. Perfect for young families, this modern detached beauty is nestled on a quiet street in the highly desirable Middleton community of South London. Warm, functional, and stylishly upgraded, this home offers the ideal blend of comfort and contemporary design. Featuring 4 spacious bedrooms and 2.5 bathrooms, the open-concept main floor impresses with 9' ceilings, pot lights, and a bright living and dining area that flows seamlessly to the backyard through large patio doors. The gourmet kitchen stands out with glossy white cabinetry, an upgraded granite sink, quartz countertops, and a walk-in pantry-perfect for busy family living. Convenience is at its best with second-floor laundry, an attached single-car garage with additional driveway parking, and abundant natural light throughout thanks to oversized windows. The primary suite features a walk-in closet and an upgraded ensuite, while the remaining three bedrooms offer generous space for family, work, or guests. Situated close to shopping, public transit, Highways 401 & 402, Victoria Hospital, top-rated schools, parks, and trails-this location truly has it all. Don't miss this incredible opportunity. Whether you're growing your family, searching for your forever home, or investing in comfort and style, this property is more than a house-it's a place to build lasting memories (id:61852)
Homelife Maple Leaf Realty Ltd.
229 Angeline Street S
Kawartha Lakes, Ontario
3 BEDROOM HOME ON LARGE LOT, FRESHLY PAINTED WITH NEW FLOORING THROUGHOUT, REALLY CUTE KITCHENTHAT OVERLOOKS WELL TREED YARD, CEDAR HEDGE ALONG PROPERTY LINES PROVIDES PRIVACY FROMNEIGHBOURING PROPERTIES. WELL CARED FOR HOME THAT IS LOOKING FOR NEW TENANTS TO TAKE CARE OFAND MAINTAIN PROPERTY. COMES WITH FRIDGE, STOVE, BRAND NEW DISHWASHER WITH STACKABLE WASHERAND DRYER. UPDATED BATHROOM AND NEW FIXTURES THROUGHOUT. THIS HOME IS WALKING DISTANCE TOSCHOOLS AND THE COLLEGE, QUICK ACCESS TO HIGHWAYS AND CLOSE TO HOSPITAL AND SHOPPING. PLENTYOF PARKING ON THIS LARGE LOT. (id:61852)
Right At Home Realty
1803 - 5 Wellington Street S
Kitchener, Ontario
Experience urban living at its finest in this stunning condo located in the heart of Downtown Kitchener at Station Park - just steps from transit and directly across from the Google office. This well-maintained and secure building offers an unmatched lifestyle with world-class amenities including a two-lane bowling alley with lounge, premier bar and games area with billiards and foosball, private hydropool swim spa & hot tub, fully equipped fitness and yoga/pilates studios with Peloton bikes, pet spa, and a beautifully landscaped outdoor terrace with cabana seating and BBQs. Enjoy the convenience of a concierge desk and private dining room with a full kitchen for hosting. The suite itself features an upgraded kitchen and is perched on a high floor offering breathtaking city views. A perfect blend of luxury, comfort, and unbeatable location! (id:61852)
RE/MAX Real Estate Centre Inc.
57 Linnwood Avenue
Cambridge, Ontario
Located in a vibrant community, this home provides easy access to local amenities, schools, parks, and shopping centers. Move in now to the upper level of this spacious duplex located in Preston Square, Cambridge. The yard is shared, comes with 1 surface parking. Located close to transit, coffee shops, Gas Stations and restaurants. Just down the street from Central Park with is home to many events such as markets and concerts. With its convenient location and inviting ambiance, this property is the ideal place to call home. (id:61852)
Homelife G1 Realty Inc.
12356 Charlene Lane
Tecumseh, Ontario
STUNNING CUSTOM RANCH LOCATED IN A HIGHLY SOUGHT AFTER NEIGHBOURHOOD IN TECUMSEH. MAIN FLOOR FEATURES 3 BDRM, 3 BATH, 2 KITCHEN, 1 LARGE FAMILY RM WITH A GAS FIREPLACE, 1 FORMAL DINING RM, 1 OFFICE RM AND LAUNDRY. FINISHED BASEMENT WITH 1 KITCHEN, 1 BATH, 2 VERY LARGE RECREATION ROOMS AND 2 COLD ROOMS. THE HOUSE HAS A 2.5-CAR GARAGE WITH 25 FEET DEPTH FOR EASE OF ENTRY & EXIT AND PROVIDES EXTRA ROOM ACCOMMODATING MOTORCYCLES, WORKSHOP AREA OR STORAGE. PRIMARY BEDROOM IS COMPLETE WITH ENSUITE & WALK-IN CLOSET. BEAUTIFUL BACKYARD WITH A LARGE 2-LEVEL DECK, IN-GROUND POOL (20X34 FT), FANTASTIC LANDSCAPING AND SPRINKLER SYSTEM FOR KEEPING YARDS GREEN. THE HOME HAS CENTRAL VACUUM SYSTEM FOR EASY CLEANING. UPDATES INCL NEW POOL LINER (2023), OWNED HWT(2022), WINDOWS(2015).THE HOUSE CLOSE TO HIGHLY RATED TECUMSEH VISTA ACADEMY (ELEMENTARY AND SECONDARY SCHOOLS) AND THE FUTURE WINDSORS REGIONAL HOSPITAL (THE FANCSY FAMILY HOSPITAL), 3-MINUTE TO EC ROW EXPRESSWAY and 8 MINUTE TO 401 HIGHWAY. (id:61852)
Jdl Realty Inc.
249 Rosebury Way
Hamilton, Ontario
End Unit !! 2022 Built End Unit Freehold Townhouse Modern Look 4 Bedrooms and 3 Washrooms, Hardwood Main Floor, Oak Staircase, Open Concept Bright W/ Oversized Windows, 9FT Ceilings, Access From Garage to Inside The House, Upgraded Kitchen with Granite Counter Top And B/I Microwave all S/S Appliances, Zebra Blinds. (id:61852)
Index Realty Brokerage Inc.
156 - 5980 Whitehorn Avenue N
Mississauga, Ontario
Location! Location! Location! Spacious 3 Bedroom Townhouse In The Most Desired Heartland Community. Nestled within the Creditview Country Club and built by renowned Mattamy Homes, this townhouse unit offers family-friendly neighborhood with the perfect balance of comfort, space, and location, with low maintenance fees to match. Open Concept Living & Dining. Spacious Kitchen Combined with Breakfast Eat-In Counter And Stainless Steel Appliances. Master BR w/ Walk-In Closet, Large Windows. Finished Walkout Basement, Ideal For Entertainment or An Office Space. Great Walk Score, Easy Access to Public Transit. Highway, Heartland Town Centre, Groceries, Schools, Parks, Bus. Come Show! You Won't be Disappointed (id:61852)
Meta Realty Inc.
17 Sleightholme Crescent
Brampton, Ontario
Location, Location, Luxury 3 Bedroom Semi-Detached 1900 Sqft Home, Living Room on Front, Amazing Porch for Relaxing Evening When Your Kids Playing in Front of You in Park, 2nd Floor Laundry Room, Insuite in Master Bedroom, Gas Fireplace, Professionally Finished 1 Bedroom Basement with seperate Entrance Come and Check Out this Very Well Maintained Semi Detached Home. Open Concept Layout on the Main Floor with Spacious Living and Family Room, Hardwood Floor, Upgraded Kitchen is Equiped with Quartz Countertop and S/S Appliances. Second Floor Offers 3 Good Size Bedrooms. Master Bedroom with Ensuite Bath & Walk-in Closet. (id:61852)
Tri-City Professional Realty Inc.
69 D'ambrosio Drive
Barrie, Ontario
Fully renovated 3-bedroom home in Barrie's South end. This rental includes the full house, including the unfinished basement. Interlock walk way and covered front porch welcomes you in! Brand new wide-plank flooring throughout the house creates a sense of harmony. Step into the sun-filled living room with a view of private backyard. Updated kitchen features granite counter tops, stunning backsplash, maple cabinets and brand new flooring. 2-piece washroom on main floor with updated flooring. Brand new durable carpet on the stairs. 3 good size bedrooms on second floor all with brand new flooring. Updated 5-piece bathroom with double vanity. Whole house is professionally pained and move-in ready! Located near Barrie South Go Station, shopping, parks, schools, recreation and many amenities. Tenant pays all utilities. (id:61852)
RE/MAX Crosstown Realty Inc.
70 Baldwin Lane
Barrie, Ontario
An extraordinary opportunity to own a piece of Barries history in the heart of Allandale. Set on a massive 101 x 235 mature, tree-lined lot, this 1870-built century home offers unmatched privacy and tranquillity rarely found within city limits. A long, private driveway stretches nearly 100 feet from the road, opening to reveal this historic residence, perfectly nestled among towering trees in complete serenity. A detached garage/workshop with power includes a bonus lower level, ideal for a hobbyist, home gym, or studio, while parking for 810 vehicles adds incredible convenience. The homes wrap around porch features an impressive 12 x 40 covered front veranda - a peaceful space to relax through summer evenings or rainy days alike. Blending timeless craftsmanship and vintage charm, the interior offers four bedrooms (one on the main floor) and two full bathrooms, including a renovated 4-piece bath and foyer with heated floors. Natural light fills every room with treed views throughout, while the private, landscaped backyard showcases lush gardens, a raised deck, and room for a potential pool oasis or garden suite. Upstairs are three spacious bedrooms and a full bath, complemented by the original staircase and character hardwood flooring beneath the current finishings. Updates include structural work to the porch, newer porch and garage shingles, eavestroughs, and west-side foundation waterproofing. Located just minutes to the Allandale Waterfront GO Station, Kempenfelt Bay, downtown Barrie, and steps to Shear Park and St. John Catholic School and Church, this rare, character-filled home offers a once-in-a-generation opportunity to own a century property on an estate-sized lot in one of Barries most sought-after neighbourhoods. (id:61852)
Century 21 B.j. Roth Realty Ltd.
1783 County Road 6 S
Springwater, Ontario
BOLD ARCHITECTURE, LUXURY UPGRADES, A HEATED 3-BAY SHOP, & SEPARATE 200 AMP SERVICE TO BOTH THE HOUSE & THE SHOP ON OVER HALF AN ACRE OF COUNTRY LIVING! Step into this 2019 Linwood home offering over 3,300 sq ft of finished living space on a beautifully landscaped half-acre lot, just minutes from downtown Elmvale. Enjoy an unmatched lifestyle close to Wasaga Beach, the Elmvale Jungle Zoo, Tiny Marsh, parks, schools, a library, an arena, and beloved community events like the Maple Syrup Festival and Fall Fair. This property is designed to impress, with a striking A-frame roofline, oversized triple-pane windows, double-door entry, manicured gardens, a stone patio, gazebo, and full landscape lighting with built-in irrigation. The heated and insulated detached shop with 3 garage doors, a commercial-grade Liftmaster opener, and dedicated 200 amp service is a dream for hobbyists and professionals alike. Inside, vaulted ceilings with exposed Douglas Fir beams, floor-to-ceiling windows, skylights, and designer LED lighting create an unforgettable interior. The modern kitchen boasts quartz counters, dark shaker cabinets, tile backsplash, an under-mount sink, island seating, and premium Jennair appliances, opening to a stylish dining space with wide patio doors, and a breathtaking living room. A skylit family room and two main floor bedrooms served by a 4-piece bath elevate everyday comfort, while a custom maple staircase with an engineered steel mono stringer leads to a loft-style primary suite with a custom walk-in closet and an ensuite with an air jet tub and imported Italian glass shower. The partially finished basement adds a rec room, bedroom, full bath, and a utility room with a tankless water heater, softener, UV system, and 4-filter water treatment. With a Generac and blown-in insulation for added efficiency, every detail is thoughtfully crafted to create an extraordinary lifestyle, and a truly rare opportunity to live and entertain in style! (id:61852)
RE/MAX Hallmark Peggy Hill Group Realty
