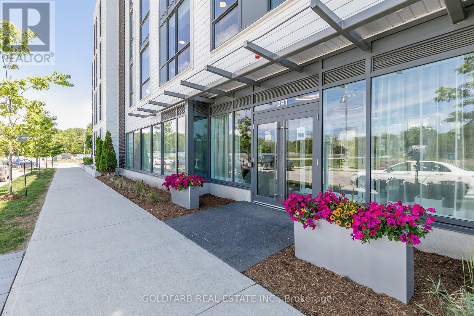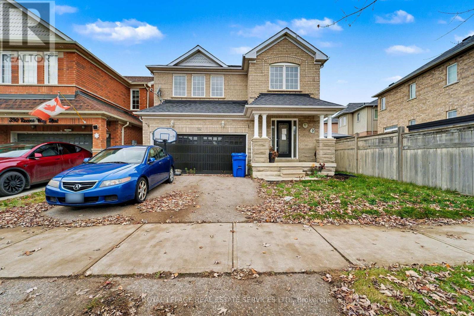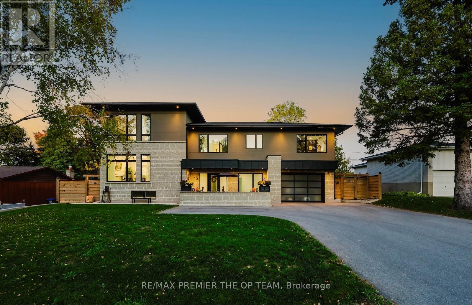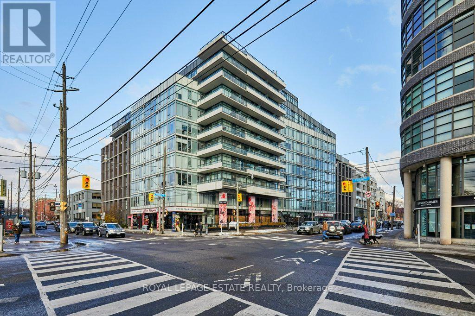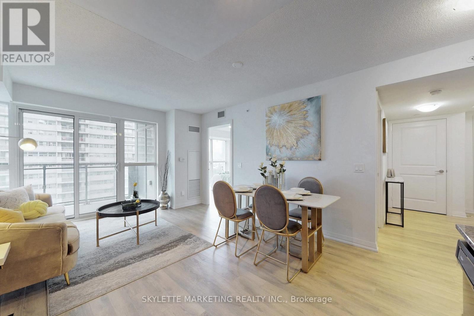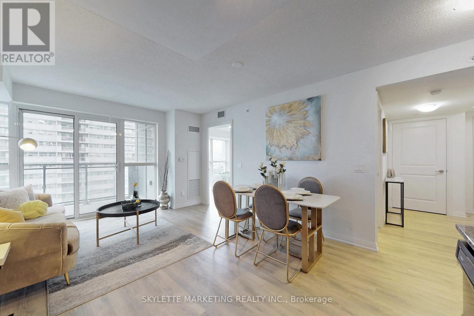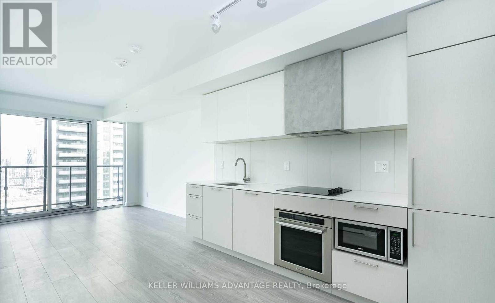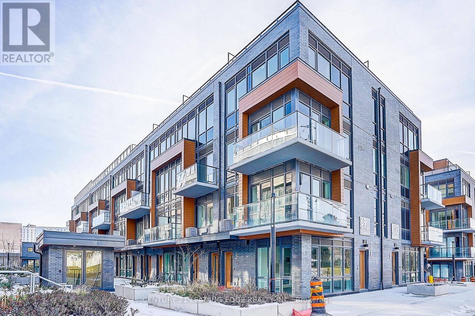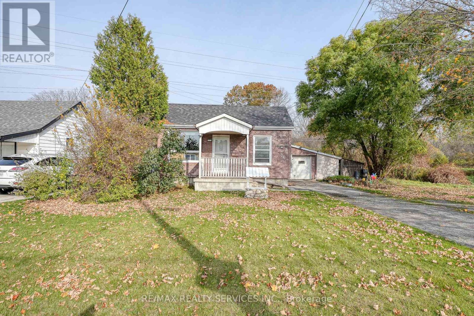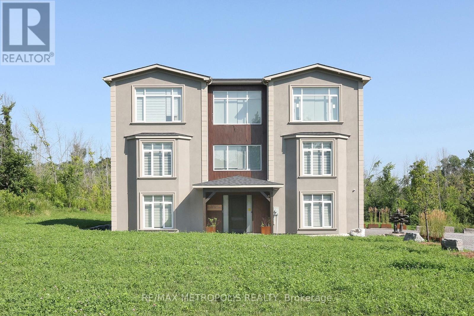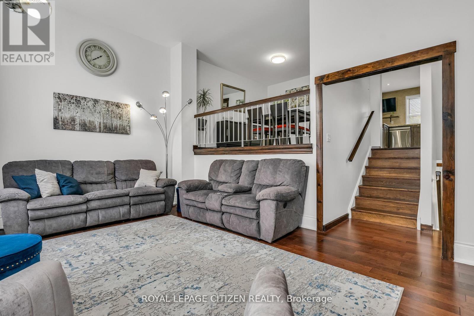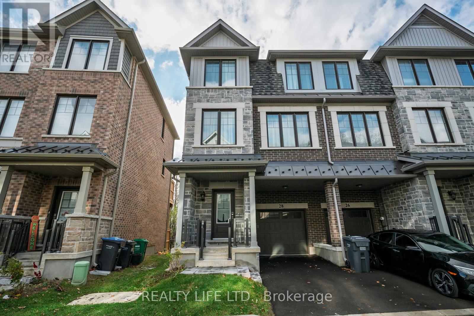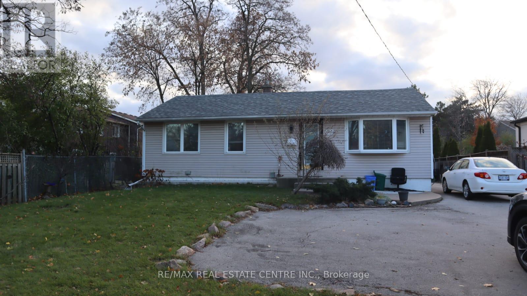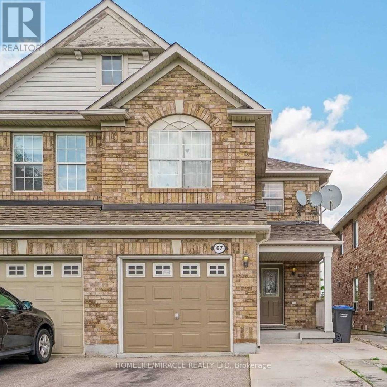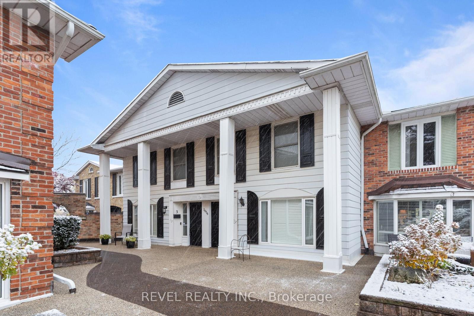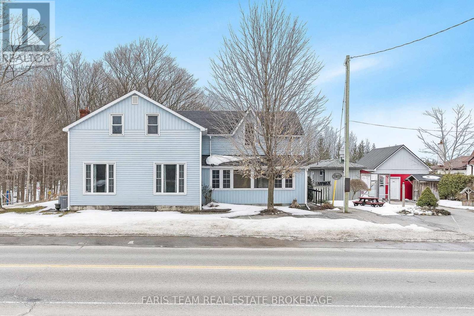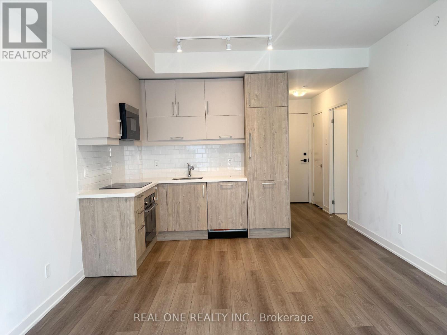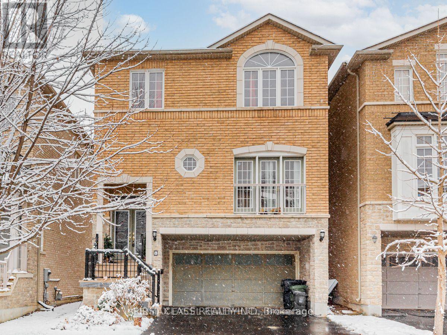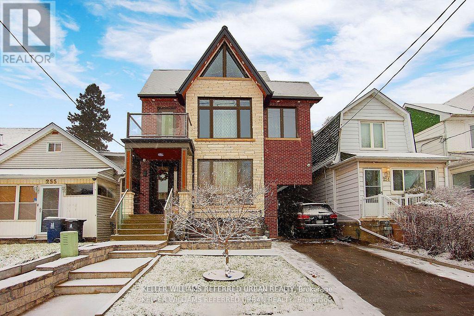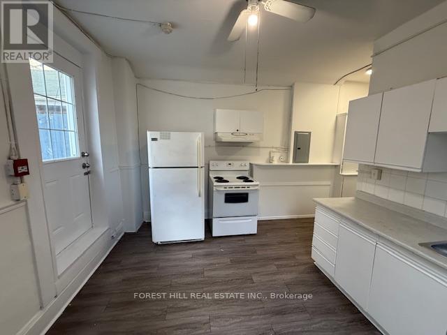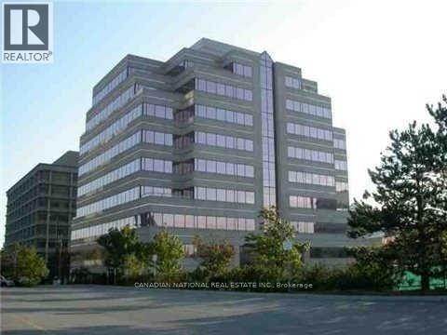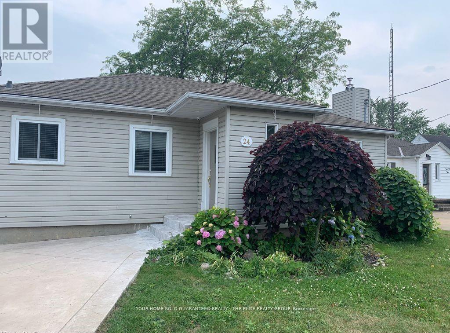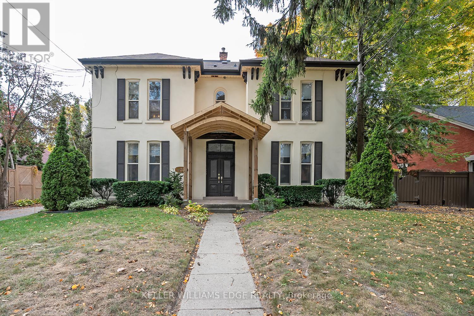A222 - 241 Sea Ray Avenue
Innisfil, Ontario
Fully furnished 2-bedroom, 2-bath suite offering over 800 sq. ft. of comfortable, resort-style living. Ideally located just one hour from Toronto and minutes to Barrie, this condo sits steps from the grocery store, restaurants, marina, and the full range of Friday Harbour amenities. The suite features high-speed Wi-Fi, parking for one vehicle, in-suite laundry, and a fully equipped kitchen with full-size appliances. The living area includes a spacious sectional sofa and a TV that allows access to your personal Netflix or YouTube accounts. The primary bedroom is furnished with a queen bed, while the second bedroom offers a bunk bed-ideal for families. Hotel-quality sheets, duvets, and ample towels are provided. Enjoy year-round activities and events, including ice skating, cross-country skiing, golf, tennis, pickleball, basketball, the beach, Lake Club facilities, Beach Club pool and restaurant, 7 km of trails in the Nature Preserve, the marina and Harbour Master services, boating, and a wide range of land and water sports. (id:61852)
Goldfarb Real Estate Inc.
386 Reeves Way Boulevard
Whitchurch-Stouffville, Ontario
POWER OF SALE POWER OF SALE. Don't Look Any Further. It Is A Great Opportunity To Own This Freshly Renovated Home in The Very Desirable Area Of Stouffville. Over 2600 Sq. Feet Of Living Space, Very Spacious Home Has A Great Layout.2 Pc New Washroom On The Main Floor, Large Eat In Kitchen, Open To Family Room With Fireplace, And A Walk Out To The Back Yard. There Is A Direct Entrance To The Double Garage. There Is A Main Floor Laundry Room. Finished Basement With A Large Recreation Room And A New 3 Pc Washroom. The 2nd Floor Has 4 Large Bedrooms, 5 Pc Ensuite For The Master Bedroom And Walk In Closet. There Is A 4 Pc Washroom On The 2nd Floor. Hardwood Floors Thorough Out, And Pot Lights. Street Transit 2 Minutes Walk, Rail Transit Less Than 2 Km.4 Playgrounds, And 5 Public Schools. (id:61852)
Royal LePage Real Estate Services Ltd.
15 Rodcliff Road
New Tecumseth, Ontario
New Custom Built Home W/ High End Finishes. Beautifully Crafted. A Secluded Street With Mature Trees, Adjacent To Conservation Lands & Trail & Walking Distance To All Amenities. Features Include 9' Ceilings On All Levels, Large Windows Throughout. Stunning Custom Kitchen W/ Stone Centre Island & Porcelain Counters, Custom Backsplash, Built-In Coffee Bar, Large Dining Area & Floor To Ceiling Sliders To Back Patio. Large Living Room Showcases Built-In Fireplace & Oversized Windows Overlooking Private Backyard. Spacious Home Office Featuring Floor To Ceiling Windows. The Primary Retreat Spans The Entire Upper Floor & Built-In Fireplace, Custom Built-In Cabinets, Large Walk-In Closet & Fabulous 5 Pc Ensuite Bath W/ Glass Shower & Soaker Tub. 2nd Bedroom Is Complete W/ 3 Pc Ensuite & Walk-In Closet. Basement Features Complete & Legal 1 Bedroom In-Law Suite w/ large windows & lots of natural light, ensuite laundry. Rental Opportunity for Basement Apartment. (id:61852)
RE/MAX Premier The Op Team
525 - 1190 Dundas Street E
Toronto, Ontario
Welcome to The Carlaw - an impeccably designed loft apartment that offers a bright and efficient footprint, making it the perfect entry point into one of Toronto's most coveted neighbourhoods. This is your opportunity to acquire a home or pied-à-terre featuring 9-foot exposed concrete ceilings and floor-to-ceiling windows that fill the open-concept layout with natural light, all finished with engineered hardwood flooring. The kitchen is optimized for modern living with integrated appliances, a full-size oven, quartz countertops, and under-cabinet lighting. The primary bedroom offers excellent storage with wall-to-wall closets and additional practical details like a proper entry hall closet and separate ensuite laundry with room for cleaning supplies further enhance the efficiency of the space. Enjoy private outdoor living on your north-facing balcony with a Gas BBQ Hookup and its covered design, allowing for more year-round usability. Take advantage of premium building amenities including a rooftop terrace with City skyline views and gorgeous sunsets, a fully equipped gym, party room, 24-hour concierge, a rentable guest suite, and underground paid visitor parking. Hungry? Piano Piano is in the building! Night out? Crows Nest Theatre is right downstairs or walk to Queen or Gerrard and head out for a night of cocktails or culinary adventures. This locations provides the best of Leslieville and Riverside, offering immediate access to the area's best shops, cafes, parks, and transit, fulfilling the dream of a completely walkable lifestyle. Don't miss out on this fantastic opportunity to claim your spot in a prime location. Welcome home! (id:61852)
Royal LePage Estate Realty
609 - 30 Meadowglen Place
Toronto, Ontario
Luxury Suite "Me Living Condos"| 2Br + Den + 2 Full Wr Includes 1 Parking + 1 Locker | Den Is Large Enough To Be 3rd Br, Home Office + Kids Play Area | Ready To Move In Modern + Spacious L-Shaped Kitchen Area | Wide Open Living + Dining W/O To Unobstructed Clear View From Large Balcony | Gorgeous Floor To Ceiling Windows In Living + Dining Room Along W/ 4Pc Ensuite Master Br Which Offers Clear City Views. Quick Easy Access To University Of Toronto, Centennial College, Scarborough Town Centre, Hwy 401, Public Transit, Community Center, Shops, Restaurants And Much More! Don't Miss This Opportunity! (id:61852)
Skylette Marketing Realty Inc.
609 - 30 Meadowglen Place
Toronto, Ontario
LUXURY SUITE "ME LIVING CONDOS"| Sun filled 2 bedroom + den + 2 full washrooms includes 1 parking + 1 locker | Den is large enough to be 3rd bedroom, home office + kids play area | Ready to move in modern + spacious L-shaped kitchen area | Wide open living + dining walkout to unobstructed clear view from large balcony | Gorgeous floor to ceiling windows in living + dining room along with 4pc ensuite master bathroom which offers clear city views. (id:61852)
Skylette Marketing Realty Inc.
2721 - 19 Western Battery Road
Toronto, Ontario
Gorgeous 1+1 Unit At Zen King West. Den Can Be Used As 2nd Bedroom Or Large Office Space. Spectacular South East Facing City And Lake Views. Enjoy Two Full Bathrooms: Spacious Master Ensuite With A Tub And Ample Storage And Guest Bath To Spare. Panoramic Views From The Balcony. Floor To Ceiling Windows Throughout And Thoughtful Storage Space In The Kitchen. Kitchen Boasts Built In Appliances. Washer And Dryer Ensuite. Extras: Plenty Of Shopping, Restaurants, Parks, Entertainment Close by. All Existing B/I And S/S Kitchen Appliances: Stove, Fridge, Washer/Dryer. Any Existing Light Fixtures Are Included. (id:61852)
Keller Williams Advantage Realty
144 - 69 Curlew Drive
Toronto, Ontario
Brand-New, Never-Lived-In 3-Bedroom, 3-Bath Luxury Corner Townhome In The Sought-After Parkwoods-Donalda Community. Built With Reinforced Concrete For Superior Durability And Soundproofing, This Modern Home Features 9-Ft Ceilings, Bright Open-Concept Living And Dining Areas, And A Designer Kitchen With Quartz Countertops And Premium Stainless-Steel Appliances. Thoughtfully Designed With One Bedroom On The Main Floor And Two Upstairs, Including A Primary Suite With Ensuite And Balcony. Enjoy A Spacious Private Rooftop Terrace With Gas And Water Hookups, Perfect For Entertaining Or Relaxing. Smart-Home. Includes Underground Parking And Locker. Steps To TTC, Minutes To DVP/401, Top-Rated Schools, Parks, And Shops At Don Mills-Offering Modern Luxury And Everyday Convenience In A Quiet, Family-Friendly Neighborhood. (id:61852)
Century 21 Leading Edge Realty Inc.
24 Norlan Avenue
London East, Ontario
Welcome to your peaceful retreat on a quiet, tree-lined street - offering the perfect balance of city convenience and country charm. This charming brick bungalow, ideal for hobbyists and nature enthusiasts, is being offered is AS-IS CONDITION, Inviting you to bring your personal touch and vision to make it truly your own. Inside, you'll find 2 cozy bedrooms, a versatile den (easily converted into a 3rd bedroom), and a generous 4-piece bathroom. Hardwood floors flow through the main living area, completed by warm wood cabinetry in the kitchen, creating a bright, open space that's perfect for both daily living and Entertaining. The property boasts an oversized single garage with additional side and rear storage, ideal for car enthusiasts, woodworks, or those needing extra space for hobbies. This home sits across from a community garden, surrounded by fields, wooded areas, and access to the Thames River Trail system, bringing nature to your doorstep. With ample parking for up to 6 vehicles. A new project for townhouses is under construction adjacent to this property, these 3 storey townhouses are expected to enhance the area and significantly boost value. (id:61852)
RE/MAX Realty Services Inc.
118 Parkview Drive
Alnwick/haldimand, Ontario
This Stunning Home, Set On A Premium Lot, Is An Absolute Showstopper! With Around 4,500 Sq Ft Of Living Space. Step Through The Gorgeous Custom Entrance Door Into A Sun-Filled Foyer. The Family Room Offers Breathtaking Rice Lake Views. The Modern Kitchen Features Quartz Counters And Built-In Appliances, Seamlessly Integrated Into The Open Concept Layout. The Exterior Boasts Stucco Finishes, Outdoor Pot-Lights, A Gazebo, 2 Large Lake-View Balconies, And A Spacious Porch. Enjoy A Bran New Water Filtration System And A Generous 130-Ft Driveway. Smart Toilets Add Modern Convenience. Out door gazebo with seasonal kitchen, fully landscaped lot, children's play place, out door stone patio, fire place and much more (id:61852)
RE/MAX Metropolis Realty
7567 Wildfern Drive
Mississauga, Ontario
Welcome to 7567 Wildfern Dr - a bright and well-kept 3 -storey semi-detached home in Mississauga's established Malton neighbourhood. Featuring 3 bedrooms, 2 bathrooms, and a functional layout, this property blends modern updates with practical living, making it an excellent choice for first-time buyers, young families, or downsizers. Enjoy the open-concept living and dining area with abundant natural light, updated flooring, and a kitchen designed for everyday use. The oversized backyard is a rare find, offering space for outdoor entertaining, summer gatherings, or quiet evenings. Located on a quiet street yet close to schools, parks, shopping, and daily conveniences. Quick access to Highways 427, 401, and 407 ensures easy commuting across the GTA. A move-in-ready home in a family-friendly community with lifestyle and convenience combined. (id:61852)
Royal LePage Citizen Realty
28 Folcroft Street
Brampton, Ontario
Luxurious 3 Bedroom End Unit Home In Desirable Credit Valley! Superb Floor Plan. Bright & Spacious. Features Main Floor Family Room With Pull Down Murphy Bed & Walk-Out To Yard. Large Gourmet Kitchen With Breakfast Bar Island, Beautiful Counters and Backsplash & Stainless Steel Appliances. Modern Open Concept Design. Beautiful Oak Staircases. Large Primary With Walk In Closet & 3Pc Ensuite. Generous Bdrm Sizes. Walk Out From Dining Room To Balcony Overlooking Yard. Finished Basement With Kitchenette, 3 Pce Bathroom and Den. Great Curb Appeal! Convenient Garage Entry Into Home. Excellent Location. Close To Shopping, Schools, Parks, Trails. Beautiful street close to Lionhead Golf course and Creek. (id:61852)
Realty Life Ltd.
1462 Sixth Line
Oakville, Ontario
Detached bungalow - upper/main level available for lease in a prime Oakville location. This bright and spacious unit offers 3 bedrooms and 1 bathroom with ample parking for up to 3 cars. Conveniently located near CP College Park, schools, shopping, transit and major highways. Ideal for students and working professionals. Occupancy available anytime. (id:61852)
RE/MAX Real Estate Centre Inc.
Lower - 67 Herdwick Street
Brampton, Ontario
Attention working professionals and small families! Your search for an ideal location close to various amenities ends here. This legal basement suite features a one-bedroom plus a den, which can be converted into an additional bedroom. Enjoy the convenience of ensuite laundry and one outdoor parking spot. The tenant pays for 30% of the utilities. No Smoking and no pets (id:61852)
Homelife/miracle Realty Ltd
3 - 2058 Brant Street
Burlington, Ontario
Discover the charm of Wellington Green, a tucked-away enclave backing onto mature trees and the Tyandaga Golf Course. This bright and spacious 2-bedroom, 4-bath (3 half) townhouse offers over 1,700 sq. ft. of living space plus a finished walkout lower level- one of only six homes in the complex with two rear balconies and a walkout basement. The main floor features a fully updated white kitchen with quartz counters, stainless steel appliances, stylish backsplash, and a breakfast bar that opens to the family room and balcony with treed views. Ac ombined living/dining area and convenient powder room complete the level. Upstairs you'll find two generous bedrooms (easily reconfigured back to three). The primary suite has a private balcony overlooking the golf course and a modern ensuite, while the second bedroom includes its own 2-piece bath and a connected office nook. The lower level is designed for entertaining with soaring ceilings, a wet bar, walkout to the patio and gardens, and inside entry to the underground garage with two private parking spaces. Residents of Wellington Green enjoy resort-style amenities including a heated saltwater pool, hot tub, sauna, and beautifully landscaped grounds. Ideally located close to downtown Burlington,s hopping, and quick highway access. This property is an ideal fit for down sizers or professionals seeking turnkey, low-maintenance living in a unique and private community. (id:61852)
Revel Realty Inc.
4047 Horseshoe Valley Road W
Springwater, Ontario
Top 5 Reasons You Will Love This Home: 1) Unique opportunity to own a century home with the added bonus of newly available fibre optic high-speed internet 2) Amazing location with previous business assets still in place 3) Wonderful family home boasting four well-sized bedrooms and a sunroom 4) Backyard features multiple gazebos and sitting areas, just made to entertain friends and family 5) Within proximity to the North Simcoe Rail Trail, and a short drive to ski resorts and golf courses, ideal for the outdoor adventurer. 3,014 fin.sq.ft. (id:61852)
Faris Team Real Estate Brokerage
C802 - 38 Simcoe Promenade
Markham, Ontario
A Must See! 1 Year-New Luxury Suite at Gallery Square Condo in Downtown Markham. Spacious, Sun Filled 1 Bedroom + Den with Many Upgrades Including Upgraded Laminate Flooring, 9-foot Smooth Ceilings, French Door to the Den so it can be Used as a 2nd Bedroom or Office. Open Concept Layout, Modern Kitchen with Breakfast Area, Quartz Countertops, Ceramic Tiled Backsplash, Built-in Appliances, 2 Full Bathrooms and Includes One Parking & One Locker. Walking Distance to Markham VIP Cineplex, Restaurants, Groceries & Shops. Minutes to York Universary, Hwy 404 & 407! Plenty of Amenities Include: 24/7 Concierge, Gym, Media Room, Visitor Parking, Library, Game Room, etc. (id:61852)
Real One Realty Inc.
8 Mastwood Crescent
Toronto, Ontario
Experience elevated living in this exceptional 4-bedroom residence, situated in the prestigious waterfront community of West Rouge. Boasting a bright and airy open-concept layout with 9-foot ceilings on the main floor, this home features a generously sized kitchen designed for both functionality and style. The primary suite serves as a tranquil retreat, complete with a walk-in closet and a refined 3-piece ensuite with dual sinks. Ideally positioned within walking distance to the Rouge Hill GO Station and top-rated schools, this home perfectly combines luxury and convenience. (id:61852)
First Class Realty Inc.
Lower - 253 Cedarvale Avenue
Toronto, Ontario
Welcome to this Massive 1 bedroom unit, Beautifully Renovated Masterpiece located in the Prime Neighborhood of Woodbine-Lumsden Area. This Unit Offers 1 Bed, 1 Bath + Open Concept Eat-In Kitchen, Dining Room and Living Room. The ample windows provide an abundance of natural light - creating a cozy atmosphere that's perfect for relaxing. This home is move-in ready and ideally situated in a Family Friendly Area, with walking distance to Tailor Creek Park, Schools, Shopping, a variety of delicious restaurants, and Minutes To Woodbine Subway Station. (id:61852)
Keller Williams Referred Urban Realty
2nd Flr - 132 Dundas Street E
Toronto, Ontario
Freshly painted 3-bedroom, 1-washroom unit located on Dundas St. East, just a 5-minute walk to Toronto Metropolitan University (formerly Ryerson). The unit features a beautiful private terrace and is surrounded by great restaurants, shops, and the Eaton Centre. Students are welcome. The unit is currently rented out as is. (id:61852)
Forest Hill Real Estate Inc.
709 - 255 Duncan Mill Road
Toronto, Ontario
Private Offices For Lease. Professionally Renovated, Impressive Reception Area, Kitchenette, Built-In Storage Cabinets, Large Windows And Pot Lights. High Floor. Beautiful Park View. Steps To TTC & Close To Prince Hotel, Shopping And Minutes To Hwy 401 & D.V.P. Perfect Solution For Business Starters. Extras: Wifi, Internet, Hydro, Water, Furniture, All Included. Bring Your Office Supplies And Start Your Business. Five Rooms in Total in the Unit, One Room Occupied by Landlord, Three Rooms Already Leased. Reception Area $250 Monthly. Underground Parking Available For Rent for extra monthly fee $120.00 Plus Hst. (id:61852)
Canadian National Real Estate Inc.
Main - 24 Manor Road
St. Catharines, Ontario
Beautiful, Bright & Clean Main Floor apartment in a Quiet And Safe Neighborhood. This spacious unit Has a Brand new Eat-in Kitchen with Pot Lights and stainless steel appliances. Large living room with fireplace and large bay window. Plus it has its own laundry that walks out to the large deck and supersize backyard. Tenant pays 60% of utilities. (id:61852)
M5v Elite Realty Group
6 - 432 Burlington Avenue
Burlington, Ontario
This charming and cozy 1-bedroom, 1-bath, two storey (loft) suite located in a historic boutique building, just one block from the lake and Spencer Smith Park. Furnished or unfurnished, this bright and spacious suite offers a welcoming open-concept layout featuring a comfortable living space and modern kitchen with white cabinetry, granite counters, peninsula with seating for 4 and ample pantry storage. The living room includes large sofa, swivel chairs and Smart TV overlooking the private courtyard with mature gardens, shared BBQ and outdoor seating. Upstairs you'll find a serene primary bedroom with neutral colour palette, skylights, nightstands, and two walk-in closets, plus a cozy office nook and additional seating area. The spa-inspired bathroom includes a glass shower/tub combination and modern vanity. Additional features include shared coin laundry on the lower level and 1 dedicated parking space. Ideally located steps from Burlington's waterfront, Spencer Smith Park, boutique shops, restaurants, and major highways (QEW, 403, 407) as well as the GO station. A 1-year lease is preferred. No smoking, no pets. (id:61852)
Keller Williams Edge Realty
12 Helman Road
Brampton, Ontario
This beautiful home offers a blend of spaciousness and luxury with its 4+2 bedrooms and a total of 5 washrooms. The versatile Den can be used as a 5th bedroom or office. 0pen-conceptmain level living area features gleaming hardwood floors, elegant pot lights and centered around cozy 3-sided fireplace and a spacious gourmet kitchen with a breakfast area and a striking waterfall island-perfect for entertaining. The primary suite is warm and inviting, complete with a walk-in closet, double sink and a luxurious jetted jacuzzi tub. Three additional well sized bedrooms plus a Den/5th bedroom complete the 2nd floor. Finished basement with separate side entrance, and a large egress window provide natural light and safe emergency exit. Outdoors, the backyard is fully finished with poured concrete, creating a low-maintenance, beautifully designed retreat. Priced for quick action - this is a must see property! Close to all essential amenities. (id:61852)
Royal LePage Credit Valley Real Estate
