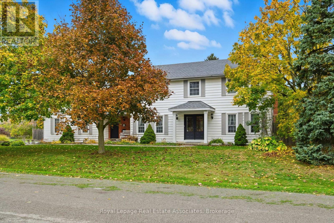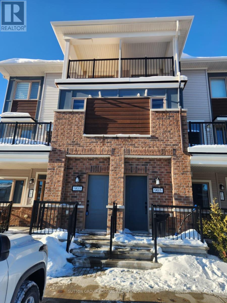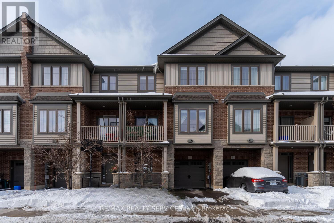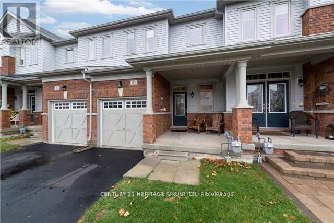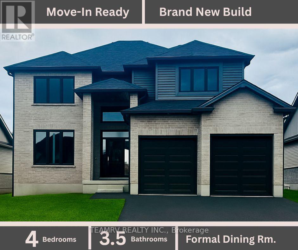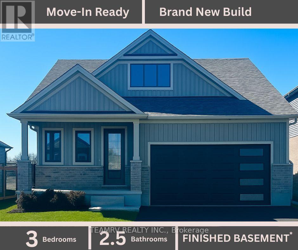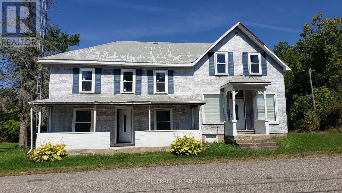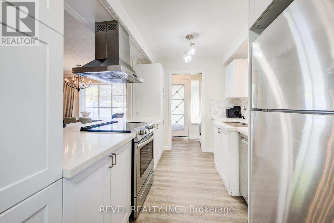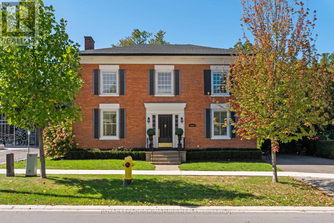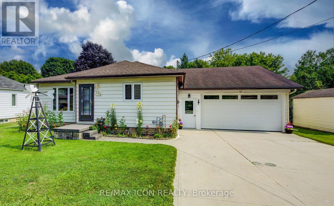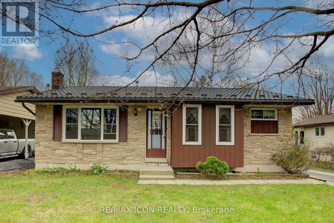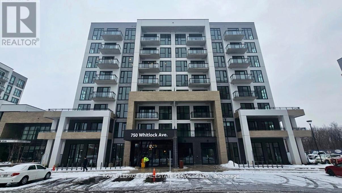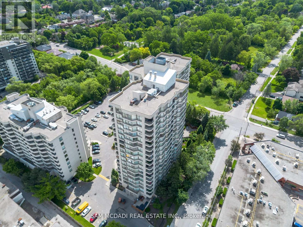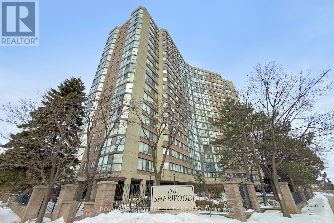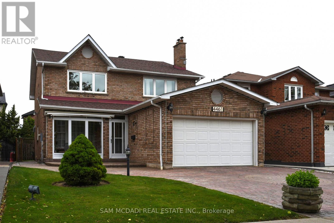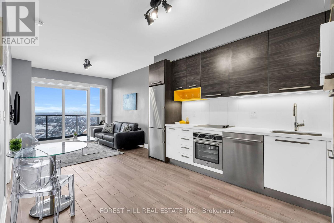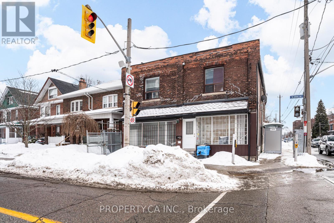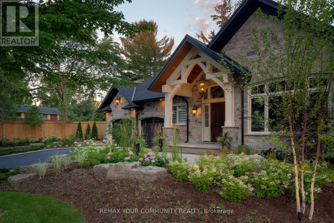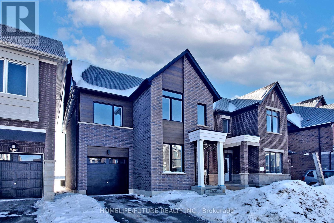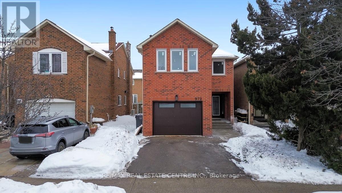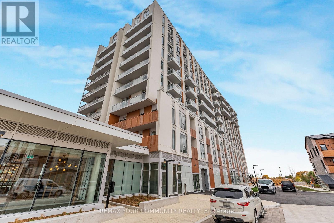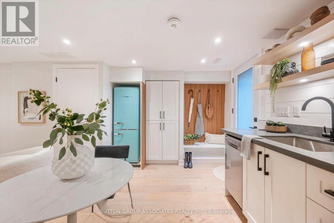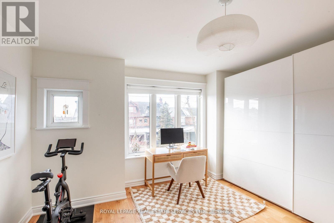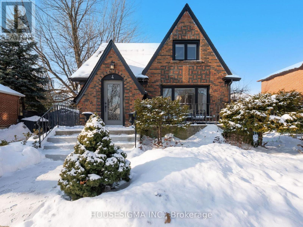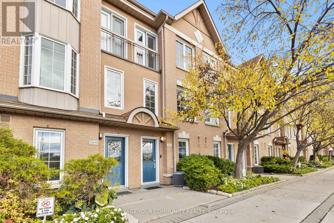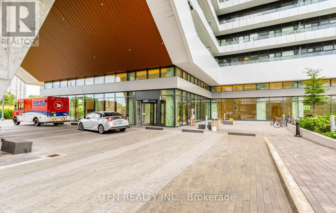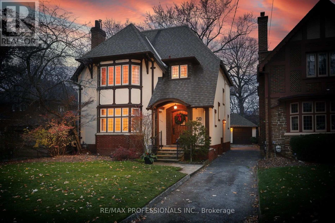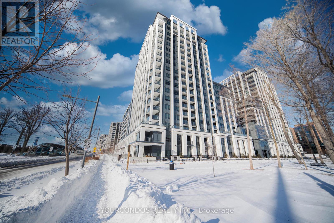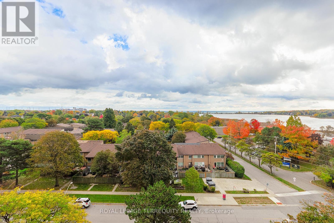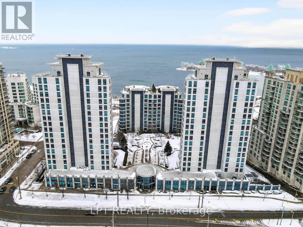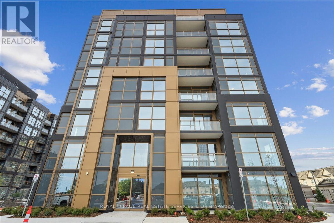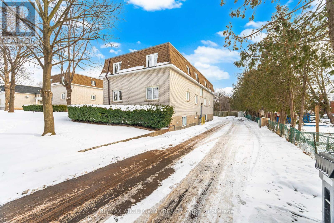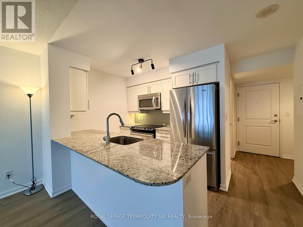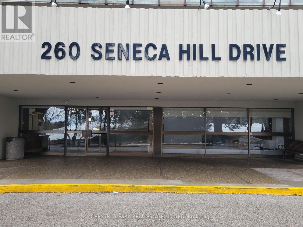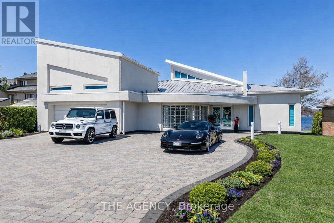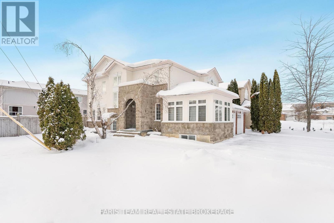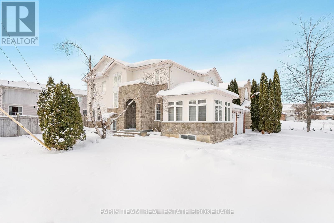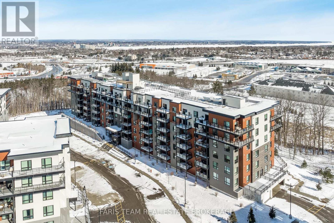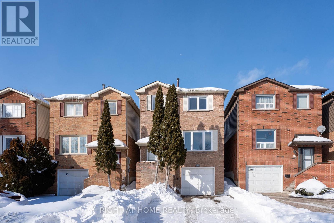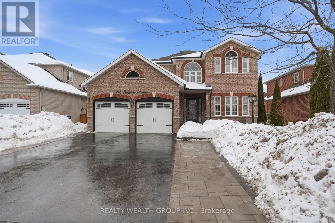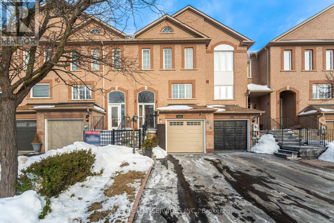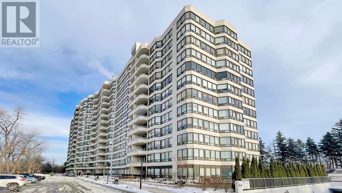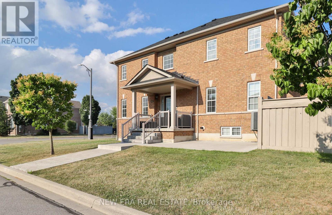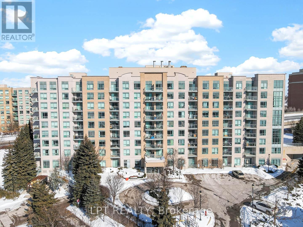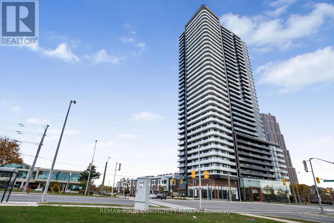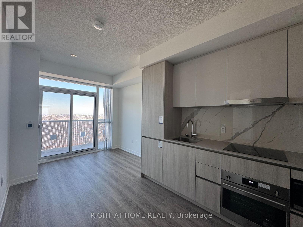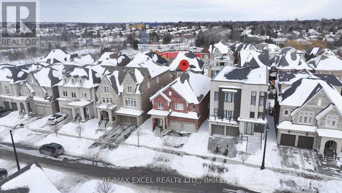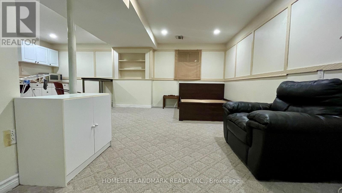1 Meander Close
Hamilton, Ontario
Welcome to 1 Meander Close in the heart of Carlisle. Set on a premium half-acre corner lot, this beautifully maintained two-storey detached home offers a practical, and functional layout for growing families. Featuring 4+1 Bedrooms, 2.5 Bath and a fully finished basement this is the one you've been waiting for! From the moment you walk in, you are greeted by a functional and practical layout with a front facing dining room, office (perfect as a play room), strip hardwood, pot lights, and more. The spacious eat-in kitchen overlooks the expansive backyard and features a peninsula, stainless steel appliances, a pantry, and a garden door for easy outdoor access. Open to the sunken family room with a cozy gas fireplace, this space is perfect for entertaining or unwinding at the end of the day. The main floor also offers a convenient mudroom with laundry access to the front yard, backyard, and garage, along with a 2-piece powder room. Upstairs, the primary suite is a true retreat with a walk-in closet and a 4-piece ensuite complete with a relaxing soaker tub. Three additional bedrooms complete the second level all with broadloom and picture windows, two with walk-in closets and one with a double closet, along with a main 4-piece bathroom, and large hallway linen closet. The fully finished basement adds even more living space with a large rec room, bar area, abundant storage, and an additional bedroom with a walk-in closet, perfect for guests or a growing family. Step outside to your fully fenced, oversized backyard featuring a two-level deck, outdoor fireplace, and endless green space to enjoy and entertain. This is a home where you can truly move in and start living! Located 10 minutes to Waterdown, and offering quick highway access this is your perfect country escape! (id:61852)
Royal LePage Real Estate Associates
903 Nautilus Private
Ottawa, Ontario
Modern 3-bedroom, 2-bathroom stackable townhome located in Kanata South, available immediately. The unit features two private terraces-one on each level-offering outdoor space in lieu of a traditional backyard. One designated parking space (Unit #58) is included. Convenient upper-level laundry room. Ideally situated close to shopping plazas, parks, public transit, and schools. (id:61852)
Sutton Group-Admiral Realty Inc.
7 Ridgeside Lane
Hamilton, Ontario
Stunning 3-storey condo townhome in the highly desirable Waterdown community offering 3+1 bedrooms, 3.5 washrooms, 2,151 sq ft of living space, and just 7 years new. This elegant brick and stone home features a spacious foyer leading to a private main-level bedroom with a full washroom, ideal for guests, in-laws, or a home office. The chef's kitchen boasts a central island, stainless steel appliances, stylish backsplash, and ample cabinetry, flowing seamlessly into a bright open-concept great room with laminate flooring, 9-ft ceilings, pot lights, and space for a large dining table-perfect for entertaining. Step out onto the generous balcony for relaxation and fresh air. The third floor offers three spacious bedrooms, two full washrooms, and a convenient laundry area. A fantastic opportunity for first-time home buyers to own a modern, move-in-ready home in one of Waterdown's most sought-after neighborhoods-don't miss out! (id:61852)
RE/MAX Realty Services Inc.
93 Pearcey Crescent
Barrie, Ontario
(Photos are from a previous listing) Welcome to this beautiful family townhouse nestled on a quiet, child-friendly crescent in a prime location close to Georgian Mall and Highway 400. Enjoy outdoor living in the fully fenced, landscaped backyard featuring a stone patio and awning-ideal for summer entertaining or relaxing evenings. The interior features solid maple hardwood flooring in the living and dining areas, as well as the upper landing, and an elegant oak staircase. The spaces are bright and open, filled with natural light. The updated kitchen features a stylish backsplash, oversized cabinetry, and stainless steel appliances. Updated bathrooms, ceramic flooring, and 9-foot ceilings also enhance the home's appeal. This move-in-ready townhouse truly checks all the boxes. (id:61852)
Century 21 Heritage Group Ltd.
15 Sycamore Drive
Tillsonburg, Ontario
Step into this exceptional spec home showcasing the expansive 'Thames' floor plan, thoughtfully designed for growing families in a warm,new home community. Tailored for family comfort, the entrance welcomes you with an open-to-above foyer, setting the tone for the main floor featuring an inviting eat-in kitchen, dining room and living room, all graced with soaring 9' ceilings. Natural light floods the home through abundant windows. Upstairs, discover four generously proportioned bedrooms, highlighted by a spacious master bedroom boasting a large en-suite. Two additional bedrooms share a convenient cheater en-suite, complemented by a third full bathroom for guests. Completing the layout is a fourth bedroom, ideal for those needing extra space without compromising on quality or budget. Open House at 4 Thompson Crt, Tillsonburg. (id:61852)
Teamrv Realty Inc.
Century 21 Heritage House Ltd Brokerage
11 Sycamore Drive
Tillsonburg, Ontario
Discover the perfect blend of luxury and comfort in this stunning custom bungalow, nestled on a spacious 52' lot in Tillsonburg's prestigious new home subdivision. Built by a renowned quality home builder Trevalli Homes. This almost ready to move-in gem features a welcoming covered front porch that invites you inside. Step into a breathtaking main floor adorned with 9' ceiling, kitchen, great room, dinette, and hallway. The gourmet kitchen is a chef's dream, boasting an Island with breakfast bar, granite countertops, and seamless transitions to the stylish powder room and en-suite that features a frameless glass shower. The true highlight is the finished basement, offering a spacious rec room, additional bathroom, and two cozy bedrooms-perfect for guests or family. This meticulously crafted home is priced to sell, so don't miss your chance to make it yours before it's gone! Open House at 4 Thompson Crt, Tillsonburg. (id:61852)
Teamrv Realty Inc.
Century 21 Heritage House Ltd Brokerage
1004 Brock Road
Frontenac, Ontario
Detached home with income potential in a welcoming, family-oriented neighbourhood-just minutes from Land O'Lakes Public School and the Kingston Frontenac Public Library. This spacious property offers 5 bedrooms and 2 full washrooms, along with a bright eat-in kitchen featuring brand-new, energy-efficient appliances (washer, stove, fridge/freezer).A versatile main-floor room with its own private entrance provides the perfect opportunity for a home office, separate rental unit, or small business space - a nod to its charming history as the former local corner store.Adding to the property's appeal is a large 600 sq. ft. barn, ideal for storage, a workshop, or potential rental space for additional income. The property is also listed for rent. (id:61852)
Keller Williams Referred Urban Realty
4 Jill Court
St. Catharines, Ontario
Welcome to this beautifully renovated 5-bedroom, 2-bathroom home, perfectly set on a quiet court in highly sought-after West St. Catharines close to Brock University. With over $100K in recent upgrades, this gem truly checks all the boxes! Above grade features 3 spacious bedrooms, a stunning brand new renovated white kitchen with 2-inch quartz counter tops and a full suite of stainless steel appliances. The bright open-concept living area has room for a full-size dining table perfect for entertaining. This carpet-free home also features beautifully refinished hardwoods on the main floor and upper bedrooms with wood look plank vinyl & tile throughout the rest of the home. The timeless, neutral décor adds a modern yet inviting touch. Downstairs, discover a fully self-contained in-law suite with 2 bedrooms, a separate kitchen with matching 2-inch quartz counter tops and stainless steel Whirlpool appliances (2025), its own laundry, and private outdoor space ideal for multi-generational families or income potential. Both levels enjoy convenient in-unit vent-less laundry suites (2025) Step outside and prepare to be wowed, an outdoor entertainer's delight! The backyard features a heated 15x30 above-ground pool (2023) 12x12 deck, fire pit area, and two hardtop gazebos. Turf has been thoughtfully added around the pool and fire pit for easy maintenance and year-round enjoyment. Both the upper and lower units have their own private outdoor living spaces, each with access to the pool and hot tub, your very own backyard retreat. Additional features include: Extra-long driveway with parking for up to 6 cars, Attached garage, Quiet court location in a family-friendly neighbourhood, New fencing and Cedar Gazebo (2025) Whether you're looking for space for a large family, a multi-generational setup, or simply a turn-key home in one of St. Catharine's most desirable areas, this property is the total package. Don't wait-this one won't last long! Book your showing today. (id:61852)
Revel Realty Inc.
3804 Main Street
Lincoln, Ontario
Once upon a time in 1851, bricks handmade in Jordan were stacked three layers thick to form one of Canada's rare neoclassical Georgian homes, first serving as the local post office and store, with its customer door still intact today. Restored with care in 2012, the 2,300 square foot residence known most recently as The 1851 House, a charming bed and breakfast offers three bedrooms, three full baths (2) with deep soaker tubs, and a sweeping grand staircase that sets the tone the moment you enter. Though no longer in operation, it could easily be revived as a B&B, with zoning that permits both residential and commercial use. A new asphalt driveway with room for four cars, along with a spacious and private backyard perfect for hosting guests, adds to the homes practicality, while original finishes and preserved character make the space feel nothing short of magical, transporting you back in time. At the rear, a two-storey solid barn with original beams offers even more potential, from a guesthouse to a small business or creative retreat. Set in the heart of Jordan Village Niagara's best-kept secret for those who already adore Niagara-on-the-Lake this property sits beside the Lincoln Museum and just steps from Inn on the Twenty, RPM Bakehouse, boutique shops, wine stores, and trails along the Twenty Mile Creek that wind to the waterfalls at Balls Falls. With the upcoming 49-room boutique hotel and outdoor pool by Lais Hotel Properties (the group behind Vintage Hotels in NOTL) being built just down the road, tourism and property values here are poised to soar, making 3804 Main Street not justa home but a rare opportunity to claim a piece of living history before its too late! (id:61852)
Royal LePage Signature Realty
254 Wellington Street W
Wellington North, Ontario
More than meets the eye! This bright and open 2+1 bedroom bungalow in Mount Forest offers comfortable living in a fantastic location - within walking distance to downtown, schools, and close to many local amenities. The main floor features a welcoming layout with convenient main floor laundry closet with an additional laundry hook up in basement. A large insulated and heated drive-through garage is perfect for hobbyists, storage, or easy backyard access. The backyard offers a wonderful mix of sun and shade, complete with a nice deck for relaxing or entertaining, plus a handy garden shed for added storage. The partially finished basement includes a third bedroom and plenty of storage, with potential to finish the rest to suit your needs. A great opportunity for first-time buyers, downsizers, or anyone looking for a well-maintained home with room to grow. (id:61852)
RE/MAX Icon Realty
271 Forest Glen Crescent
Wellington North, Ontario
Welcome to this lovely, move-in ready 3+1 bedroom bungalow nestled in a quiet, mature neighbourhood! Perfectly located just steps from nearby baseball diamonds, a splash pad, and a walking track- this home offers the ideal blend of community charm and everyday convenience. Inside, you'll appreciate the bright and functional layout, featuring a cozy gas fireplace (new in Jan 2025), an updated kitchen (2016), and double-hung windows in the primary bedroom, kitchen, and living room (2009). The finished lower level provides extra space for a fourth bedroom, home office, or rec room - perfect for growing families or guests. Major updates include a metal roof with a lifetime warranty (2017), a high-efficiency furnace (2021), and Gutter Guards (2022) for low-maintenance living. With Wightman Fibre Optic internet available, you can enjoy fast, reliable service for work or streaming. With Mature trees the back yard has more than enough space for the whole family to enjoy. Just under an hour to Waterloo, Guelph & Orangeville this home offers small town living benefits while still being close enough to all amenities. If you are looking for a small town atmosphere, friendly people, and a lot of opportunity, then Mount Forest is the right place to call home. This well-maintained home is a must-see don't miss your chance to settle into a peaceful and family-friendly neighbourhood! (id:61852)
RE/MAX Icon Realty
406 - 750 Whitelock Avenue
Milton, Ontario
Experience stylish, maintenance-free living in this beautiful one plus one suite at the new Mile & Creek by Mattamy Homes. This bright and spacious with an open-concept layout with floor to ceiling windows that illuminate the suite with natural light and showcase stunning, unobstructed views of the Milton Escarpment, a perfect setting for enjoying beautiful evening sunsets. Walk to oversize balcony (200sq ft) where you can enjoy morning coffee or bath in sun. The modern kitchen features elegant finishes, and stainless steel appliances, including a fridge, stove, dishwasher, microwave, and stackable washer/dryer. Den function as full size room with doors and lights. This suite truly stands out! Additional Highlights Include In-Suite Laundry, Smart Thermostat Climate Control, Locker, One Parking and Internet. Residents Enjoy Access To Exceptional Building Amenities Such As A Fully Equipped Fitness Centre, Games Room, Media Room, And 24/7 Building Security. Perfectly Situated Next To A Park And Just Minutes From Grocery Stores, Shops, And Everyday Conveniences, This Condo Offers A Blend Of Comfort, Style, And Convenience In A Vibrant, Growing Neighbourhood. (id:61852)
Royal LePage Real Estate Services Ltd.
1105 - 75 King Street E
Mississauga, Ontario
Own instead of renting and start investing in your future with this bright, spacious corner suite in a well cared for and welcoming condo community. This sun filled, open-concept layout is ideal for both everyday living and entertaining. The move-in-ready unit features two bedrooms, two full bathrooms, and hardwood flooring throughout. The updated kitchen boasts stainless steel appliances, a stone backsplash, pot lights, and a breakfast bar that flows seamlessly into the dining and living areas, creating a warm and inviting atmosphere. The bright solarium provides valuable extra space, ideal for working from home, a kids' play zone, or a relaxing retreat, whatever suits your needs! The primary bedroom includes a generous closet with custom organizers and a private 4 piece ensuite with a bathtub and separate shower. The second bedroom boasts large windows and a closet. BONUS! Maintenance fees include heat, hydro, water, cable TV, internet, central air conditioning, building insurance, parking and common elements. Additional conveniences include ensuite laundry with extra storage, one parking space and a private storage locker. Residents can take advantage of an impressive selection of amenities such a a fitness centre, indoor pool, sauna, party room, guest suites, visitor parking, on site security and even a car wash! The building has been updated with modernized lobby and hallways, and offers security coverage during evenings, weekends and holidays. Ideally situated just steps from public transit, shopping, dining, schools, the future LRT, this location delivers everyday convenience. Quick access to major highways, Mississauga Hospital, Downtown Mississauga, Square One, Port Credit, and surrounding hubs makes commuting and errands effortless. (id:61852)
Sam Mcdadi Real Estate Inc.
1607 - 4235 Sherwoodtowne Boulevard
Mississauga, Ontario
Welcome to 4235 Sherwoodtowne Blvd, Unit 1607. A sun-filled corner residence offering spectacular, unobstructed views in three directions and a thoughtfully designed, spacious layout spanning 1,322 square feet. Updated with meticulous attention to detail, this beautifully refreshed suite features a new kitchen (2021) with centre island, quartz countertops, stylish backsplash, and stainless steel appliances. Newer washrooms (2021), custom closet organizers, along with newer electrical light fixtures and blinds (2021) complete the turnkey offering.What truly sets this home apart is its exceptional size and versatility. With generous principal rooms and a functional floor plan, this residence comfortably accommodates a growing family, while also offering outstanding flexibility for professionals, downsizers, or individuals seeking space to live, work, and entertain with ease. Rarely does a condominium offer this level of square footage combined with such a practical layout.Perfectly positioned just steps to Square One Shopping Centre, the GO Bus Terminal, restaurants, and public transit, with quick and extremely convenient access to Highways 403 and 401. Located within a well-maintained building offering green space for summer enjoyment, this exceptional home delivers space, light, views, and everyday convenience in one impressive package. (id:61852)
Royal LePage Terrequity Realty
4461 Gladebrook Crescent
Mississauga, Ontario
Welcome to 4461 Gladebrook Crescent, a rarely offered Greenpark-built 4+1 bedroom, 4 bathroom home offering approximately 2,470 sq ft above grade, nestled on a quiet, family-friendly crescent in highly sought-after East Credit. Proudly and meticulously maintained by the original owners for over 30 years, this home reflects true pride of ownership with consistent care and thoughtful upgrades throughout. The spacious, functional layout features hardwood flooring, generous principal rooms filled with natural light, and an updated kitchen with Corian countertops (2019) that seamlessly connects to the main living areas, ideal for both everyday living and entertaining. Bathrooms were tastefully updated in 2019, while major mechanical improvements include a high-efficiency furnace and A/C (2018) and a new roof (2021), offering peace of mind for years to come. The double car garage & extended interlocked driveway provides parking for up to six vehicles and enhances the home's curb appeal. The fully finished basement adds exceptional versatility with an additional bedroom, full bath, ample storage, recreation space, and a private sauna-creating a spa-like retreat within your own home. Step outside to a professionally finished patio deck designed for year-round enjoyment, highlighted by a rare Japanese Teppanyaki table that creates an unforgettable entertaining experience and truly sets this property apart. Located close to top-rated schools, parks, trails, Heartland Town Centre, transit, and with quick access to Highways 401 and 403, this turnkey residence offers comfort, quality, and long-term value in one of Mississauga's most desirable communities. (id:61852)
Sam Mcdadi Real Estate Inc.
2904 - 36 Park Lawn Road
Toronto, Ontario
Welcome to Unit 2904 at 36 Park Lawn in the highly desirable neighbourhood of Humber Bay Shores. Overlooking Mimico Creek, this southwest facing 1 bedroom and 1 bathroom condo with 9 foot ceilings offers mid-day sunshine and sunset/Lake Ontario views from it's spacious and private balcony. This unit features a well sized bedroom which could comfortably fit a king-sized bed. The kitchen has stainless steel appliances and light colored quartz counter tops. Parking and storage locker are both located on the same level within close proximity to one another. The building features a fitness centre, games room with pool table, party room, guest suites and BBQ terrace. 36 Park Lawn is located in the highly desirable South Etobicoke and is walking distance to Lake Ontario, coffee shops, restaurants, and the nearby Metro grocery store and LCBO. Good TTC access and Gardiner Expressway access to downtown Toronto or airport. (id:61852)
Forest Hill Real Estate Inc.
287 St John's Road
Toronto, Ontario
1 Bedroom Apartment for Lease in the Highly Desirable Junction Area! Sun filled and centrally located. Roughly about 350 Sq Ft. Utilities are separate. Vacant, ready for immediate possession. Close to parks, Amenities, Transit, Shopping and Restaurants. (id:61852)
Property.ca Inc.
1551 Warland Road
Oakville, Ontario
Welcome to 1551 Warland Rd, a stunning custom-built bungaloft in the heart of highly sought-after South Oakville. Nestled just a 5-minute walk from Coronation Park and the serene shores of Lake Ontario, this exceptional residence offers over 5,700 square feet of meticulously finished living space, blending luxury, comfort, and modern convenience. Step inside to discover an inviting main floor where primary rooms exude elegance with coffered ceilings, expansive picture windows flooding the space with natural light, and rich hardwood flooring. The gourmet kitchen is a chefs dream, featuring top-of-the-line JennAir appliances, including dual dishwashers, a gas stove with a custom hoodfan, side-by-side fridge, built-in oven, and microwave. A butlers pantry and servery seamlessly connect the kitchen to the dining room, perfect for effortless entertaining. The bathrooms elevate luxury with quartz countertops, undermount sinks, sleek glass shower enclosures, and heated flooring for year-round comfort. The primary suite, conveniently located on the main level, offers a tranquil retreat with sophisticated finishes and ample space. Downstairs, the lower level impresses with a custom wet bar and wine room, ideal for hosting guests, alongside a dedicated exercise room for your wellness needs. Every detail has been thoughtfully designed to enhance your lifestyle. Step outside to the backyard oasis, where an outdoor patio steals the show with a custom pizza oven, built-in barbecue, and a covered area featuring a cozy fireplace perfect for al fresco dining or relaxing evenings under the stars. Located in one of Oakville's most desirable neighborhoods, this bungaloft combines timeless craftsmanship with modern amenities, all just steps from parks, lakefront trails, and the vibrant South Oakville community. (id:61852)
RE/MAX Your Community Realty
39 Timber Falls Drive
Brampton, Ontario
Stunning Newly Built Home Offering Over 3,500 Sq Ft Of Living Space, Featuring Extensive Upgrades, A Loft Terrace, Two-Car Garage, And A Fully Brick Exterior, Ideally Located Near Bovaird Dr W And Mississauga Rd Don't Miss This Exceptional Opportunity. (id:61852)
Homelife/future Realty Inc.
972 Deer Run
Mississauga, Ontario
An exceptionally renovated detached home facing Deer Wood Park, located in the highly sought-after Creditview community, where refined design meets everyday functionality. Thoughtfully redesigned from top to bottom, this stunning 3+1 bedroom, 4-bath home showcases modern luxury, timeless finishes, and impeccable attention to detail throughout. The grand open foyer makes an immediate impression, featuring a dramatic spiral hardwood staircase accented with elegant iron spindles, creating a striking architectural focal point. Wide-plank hardwood flooring, smooth ceilings, and stylish recessed lighting flow seamlessly across the main level, enhancing the home's bright and airy ambiance. The main living area unfolds into a beautifully curated space highlighted by a custom feature wall with a sleek linear fireplace, offering both warmth and visual impact-perfect for entertaining or relaxing in refined comfort. At the heart of the home lies a brand-new gourmet kitchen, designed to impress with crisp white cabinetry, quartz countertops, a generous island, and stainless steel appliances, all seamlessly connected to the dining area for effortless hosting. The upper level offers three well-appointed bedrooms, including a luxurious primary retreat complete with a walk-in closet and a spa-inspired ensuite bath, along with the added convenience of second-floor laundry. All bathrooms have been fully renovated with contemporary finishes and designer flair. The professionally finished basement extends the living space, featuring a versatile recreation room, a fourth bedroom, and a full bathroom-ideal for guests, extend family, or a private home office. Set in a prime, family-friendly location close to top-rated schools, parks, shopping, transit, and major highways, this turnkey residence delivers the perfect blend of elegance, comfort, and convenience. A rare opportunity to own a move-in-ready luxury home in one of Mississauga's most desirable neighborhoods. (id:61852)
RE/MAX Real Estate Centre Inc.
828 - 20 All Nations Drive
Brampton, Ontario
Experience modern living in this brand-new one-bedroom, one-bathroom suite in the highly sought-after MPV2 community by Daniels. This beautifully designed home features a contemporary kitchen with a centre island, sleek custom cabinetry, and elegant laminate flooring throughout. Large windows overlook the serene community creating a peaceful atmosphere and offering scenic views. Perfectly located for convenience, the suite is just minutes from Mount Pleasant GO Station, major retailers, schools, parks, shops, and transit, making everyday living effortless. Residents enjoy access to exceptional amenities including a fully equipped fitness centre, Circular Economy Hub, Kids Club, social lounge and party room, co-working space, games lounge, and outdoor BBQ and entertainment areas. A stylish and thoughtfully crafted space in a vibrant, transit-friendly neighbourhood-ideal for professionals, couples, or anyone seeking comfort and connection in a modern community. (id:61852)
RE/MAX Your Community Realty
Lower - 794 Shaw Street
Toronto, Ontario
This charming and well-maintained basement unit offers a cozy, comfortable living space in a highly desirable location. With 2 bedrooms, 1 bathroom, and approximately 700 sq. ft. of living space, its the perfect place to call home. Enjoy the added convenience of ensuite laundry and a private, maintenance-free backyard entrance. Just steps from Christie Pits Park and only a short walk to Ossington Subway Station, youll have easy access to parks, transit, and local amenities. **EXTRAS** Flat Rate Of $170/M For All Utilities ( Hydro, Water and gas), No Smoking, Tenant Insurance is Must (id:61852)
Sutton Group-Associates Realty Inc.
57 Boon Avenue
Toronto, Ontario
Spacious & Stylish 4-Bedroom, 1-Bathroom House in Prime St. Clair West Location. This stunning multi-level home combines modern upgrades with timeless charm, offering new solid hardwood flooring throughout the second and third floors, elegant lime wash paint accents, and a brand-new open-concept third floor renovation with spray foam insulation, a cozy day-bed window nook, and ample crawl space storage. Key Features include: Custom built-in walnut wardrobe unit with matching ceiling panels in the dressing room. Extra-large wardrobe unit in the second bedroom. Double-sink vanity for added convenience.Lovely, low-maintenance backyard with perennial flowers and plants.Just steps away from fantastic transit, local shops, and some of the city's best cafs andrestaurants 1-minute walk to the St. Clair streetcar, 4-minute walk to the Dufferin bus, 3-minute walk to the beloved Tres Marie Bakery, 2-minute walk to Dark Horse Espresso (artisanal groceries + natural wines). 5-minute walk to top-rated restaurants like True History Brewery, Atomic Ten, Rosas, and Canoe.15-minute walk to the vibrant Geary Avenue strip (Blood Brothers Brewery, Paradise Grapevine, North of Brooklyn Pizza, and more) 7-minute walk to Earlscourt Park This is the perfect home for anyone looking for character, convenience, and comfort in one of Torontos most sought-after neighborhoods. **EXTRAS** includes appliances and laundry in the basement. (id:61852)
Royal LePage Real Estate Services Ltd.
4 Parker Avenue
Toronto, Ontario
Welcome To 4 Parker Ave! Located In The Desirable Family-Friendly Neighbourhood Of Stonegate-The Queensway In Etobicoke. A Beautiful 5-Bedroom, 3-Bathroom Home On A 50x102 Ft Lot. A Rare Find In Toronto, This Property Offers A Total Of 8 Parking Spots, Including A 20x20 Detached Garage Ideal For Car Enthusiasts, Hobbyists, Or Additional Storage. The Spacious Open-Concept Living And Dining Is Perfect For Everyday Comfort And Entertaining. Separate Kitchen With Window And South-Facing Exposure. Large Backyard Complete With A Gazebo And BBQ Gas Hook Up - An Entertainer's Dream Or The Perfect Spot To Enjoy Your Morning Coffee. The Primary Bedroom Retreat Features A Large Walk-In Closet And A Private 3-Piece Ensuite. Bright, Sun-Filled Rooms And A Functional Layout Makes This Home Ideal For Modern Family Living. Two Bedrooms On The Main Floor Offer Flexibility And Can Be Used As A Home Office With French Doors And Direct Access To The Backyard Or Separate Family Room To Meet Your Household Needs. Hardwood Floors Throughout. A Separate Side Entrance To The Basement Adds Flexibility And Future Potential. Major Updates Include A 2017 Extension With A New Roof, Updated Electrical, New Windows On The Main And Upper Levels, A New Boiler, And A Pony Box For Backup Connection. A Ductless Mini-Split System (2019) Adds Efficient Year-Round Comfort. Permit Drawings Available. Just Minutes To Everyday Essentials Including Grocery Stores, Banks, LCBO, GO Transit, TTC And Major Highways (QEW, 427 & 401). Close To Sherway Gardens, IKEA, Costco, Parks, Community Centres, Schools, Libraries, Trails, And Bike Paths. Don't Miss This Fantastic Opportunity To Own A Home In One Of Etobicoke's Prime Communities. (id:61852)
Housesigma Inc.
11 - 210 Manitoba Street
Toronto, Ontario
If you've been craving more space without giving up the benefits of condo living, this spacious and sun-filled condo townhouse might be exactly what you've been searching for. Tucked in the highly desirable Mimico, you're just minutes from the GO Station, Metro, Shoppers Drug Mart, and LCBO. You'll love the interior with a freshly painted main floor and brand new floors throughout the upper levels (carpet in May of 2025 and bedroom floors in April of 2025). Commuters will appreciate the convenience of nearby TTC stops and easy access to the Gardiner Expressway, putting downtown Toronto just 15 minutes by car or two short GO stops away. Peace of mind comes standard with gated entry, 24-hour concierge service, and an in-home security system. Enjoy hassle-free living with all exterior maintenance taken care of - from snow removal and landscaping to gardening and even annual garage and window cleaning. Mimico offers a lifestyle that blends comfort, community, and convenience. Grab a treat from the beloved San Remo Bakery or take a stroll to Humber Bay Shores, where waterfront paths, cafés, and restaurants make for the perfect weekend escape. (id:61852)
RE/MAX Your Community Realty
1023 - 30 Shore Breeze Drive
Toronto, Ontario
Bright and well-kept 2 Bedroom +1 Wash condo at Eau Du Soleil - Sky Tower. Includes 1 parking space with and 1 locker. Building amenities include indoor pool, gym, CrossFit area, concierge, guest suites, visitor lounge, rooftop deck, hot tub, and recreation room.Conveniently located steps to TTC, GO Transit, grocery stores, restaurants, parks, and the waterfront (id:61852)
Tfn Realty Inc.
50 Wendover Road
Toronto, Ontario
The Kingsway is a neighbourhood of enduring prestige and an aspirational neighbourhood to call home. As with any prime neighbourhood, there is a pocket of the most coveted homes and addresses - North of King Georges, and East of Royal York is home to the Old Kingsway, the most desirable part of the neighbourhood. 50 Wendover Road sits in that prime pocket, and its stately Tudor facade has been admired since the home was commissioned by the renowned R. Home Smith in 1933. Step inside to a true family home - the previous owners lived & raised their family here over 46 years, speaking volumes to the livability of the space. This home is unique in its original design, featuring large formal rooms and ample storage & closet space. The main floor has been modernized with an updated kitchen, a large powder room, and a finished family room with a walkout to the back garden. The 2nd floor features three sizeable bedrooms, a large bathroom, and a rear terrace spanning 3/4 of the home's width - perfect for warm-weather enjoyment or as an easy 2nd-floor addition project. The backyard is private, flanked by other yards and garages, away from sight. Rare full-sized double detached garage & private driveway. I block to TTC and the shops on Bloor St. W. (id:61852)
RE/MAX Professionals Inc.
612 - 8 Cedarland Drive
Markham, Ontario
Experience upscale living in this luxurious 1+1 bedroom, 2-bathroom south-facing condo, completed just under two years ago, in the heart of Markham's prestigious Unionville community. Enjoy all-day sunshine and unobstructed permanent greenbelt views from this modern open-concept unit featuring a flowing living/dining area with private balcony, stylish kitchen with quartz countertops, stainless steel appliances and backsplash, plus a spacious den (easily a second bedroom) with sliding doors. Residents benefit from premium amenities including an ultra-large gym, huge indoor basketball court, library, party/meeting rooms, rooftop deck/garden with outdoor BBQ, yoga room, pet wash, theatre room, billiards room, EV charging stations, and visitor parking. Steps from top-rated Unionville High School, FirstMarkham Place, Markham Civic Centre, transit, supermarkets, banks, and restaurants, with easy access to Hwy 404/407, plus one parking space and one locker included - the perfect blend of luxury, location, and lifestyle. (id:61852)
Yourcondos Realty Inc.
807 - 1210 Radom Street
Pickering, Ontario
Stunning, fully renovated 3-bedroom, 1,200 sq. ft. condo with breathtaking views of Lake Ontario and Frenchman's Bay. This open-concept executive type suite is a must-see, featuring a sliding patio door that leads to an oversized terrace balcony overlooking the water. The modern kitchen offers abundant storage, stainless steel appliances, a large island, and quartz countertops; perfect for cooking and entertaining. The spacious primary bedroom with 2 pc ensuite, is versatile enough to serve as a luxurious bedroom or an additional family/living area. A brand new washer/dryer unit is in-suite, and additional laundry is available in the buildings laundry room downstairs. Renovated Lobby, Gym, Party Room, Outdoor Gazebo, Green Space and Underground Visitor Parking are all part of the building amenities. One underground parking spot is included, with the option to rent additional spaces if available. This friendly building is well maintained and completely smoke/vape-free, both inside and out. (id:61852)
Royal LePage Terrequity Realty
812 - 2083 Lake Shore Boulevard W
Toronto, Ontario
***Public Open House Saturday February 21st & Sunday February 22nd From 2:30 To 4:00 PM.*** Experience The Pinnacle Of Lake Ontario Living. Welcome To The Prestigious Waterford Towers, One Of Humber Bay Shores' Most Elegant Waterfront Residences - Where Luxury Living Meets Unmatched Convenience. This Beautifully Maintained Suite Offers A Spacious Layout, 9 Feet Ceilings & Large Windows With Southern Exposure. 682 Square Feet Of Functional Space. Also Includes One Parking Spot & One Locker. Newly Painted. Walk Out To Balcony With Gas BBQ Hookup. Enjoy The Gorgeous Lake View & Courtyard View. World-Class Amenities: Residents Enjoy Access To A State-Of-The-Art Fitness Center, Indoor Pool, 24 Hour Concierge, Rooftop Terrace & Much More. Close To Gardiner, TTC, Restaurants, Shops & More. Click On 4K Virtual Tour & Don't Miss Out On This Gem! (id:61852)
Lpt Realty
509 - 2343 Khalsa Gate
Oakville, Ontario
This beautifully sun-filled, virtually staged 2-bedroom, 2-bath end-unit condominium is available for lease, showcasing an elegant open-concept layout designed for modern living. The thoughtfully appointed kitchen features stainless steel appliances and ample cabinetry, ideal for both everyday comfort and effortless entertaining. Enjoy the convenience of in-suite laundry, a private balcony, and dedicated parking. Ideally situated near parks, schools, places of worship, shopping, public transit, and with easy access to Highways 403 and 407. Located in one of Oakville's most desirable neighbourhoods, residents enjoy premium amenities including a rooftop pool, fitness centre, pet-wash station, community garden, resident lounge, and party room, offering a refined and welcoming lifestyle. (id:61852)
Royal LePage Real Estate Services Ltd.
6 - 2320 Hixon Street
Oakville, Ontario
Welcome to this spacious 1-bedroom, 1-washroom unit at 6-2320 Hixon Street in the charming Bronte neighborhood of Oakville, Ontario. This beautifully maintained unit offers ample living space, perfect for singles or couples looking for comfort and convenience in a serene setting. Located just minutes from the picturesque Bronte Harbour, you'll enjoy easy access to local amenities, including boutique shops, cozy cafs, and top-rated restaurants like Plank Restobar and Cucci. The unit's prime location also offers seamless connectivity, with quick access to major highways such as the QEW and 407, as well as reliable public transit, making commutes to downtown Toronto and the surrounding areas hassle-free. Experience the best of Oakville living in this sought-after Bronte location (id:61852)
RE/MAX Aboutowne Realty Corp.
625 - 35 Bastion Street
Toronto, Ontario
Highly Sought After York Harbour Club! Distinct Art Deco Architecture In Toronto's Established Fort York Neighbourhood. Spacious 1 Bed + Den (Or 2nd Bedroom) Floor Plan With Views Onto Fort York Greenspace! Luxury Finishes With Vinyl Floors Throughout, Marble Bathroom & Kitchen With Granite Countertops. Resort Style Amenities, 24Hr Concierge, Sleek Outdoor Pool Deck, Gym & More. A Distinguished Address Across From The Bentway, Fort York Visitor Centre & June Callwood Park! (id:61852)
Royal LePage Terrequity Sw Realty
1404 - 260 Seneca Hill Drive
Toronto, Ontario
Bright, Spacious, Rare 3 Bedroom One And A Half Bath, With Parking Included. Hardwood Floors Throughout, Custom Kitchen Cabinets With Granite Counter Tops. Custom Doors And Shelving In Storage Room. Excellent Amenities. Close To Shopping, Highway, Schools And Park. Large Balcony, Private West Facing View Of Downtown And Cn Tower. No Obstruction. Fresh Paint. (id:61852)
Chestnut Park Real Estate Limited
10 Beck Boulevard
Penetanguishene, Ontario
Wake up to wide, unobstructed views of Georgian Bay, step onto your own white sand beach, and enjoy true four-season waterfront living. Set on an exceptional 85 x 346 ft lot with 85 ft of shoreline, this 3,000-3,500 sq ft custom bungalow offers year-round comfort in one of Penetanguishene's most desirable waterfront locations. The home features 3 bedrooms, 3 bathrooms, a built-in 2-car garage, parking for 6 vehicles, a private dock, and protected deep-water access.Designed to bring the outdoors in, the home offers a bright open-concept layout with floor-to-ceiling windows, vaulted ceilings, and skylights that capture the water views throughout. The living area is centred around a gas fireplace, while the kitchen with centre island and breakfast bar opens directly to outdoor entertaining spaces.The primary bedroom enjoys direct waterfront views, while two additional bedrooms and three full bathrooms provide space for family and guests. Outside, professionally landscaped grounds, an 8-person hot tub, and easy access to boating, swimming, and fishing complete the experience. Minutes to downtown Penetanguishene, Awenda Provincial Park, the Tiny Rail Trail, and the 30,000 Islands . (id:61852)
The Agency
2 Vanessa Drive
Orillia, Ontario
Top 5 Reasons You Will Love This Home: 1) Perfectly positioned in the heart of Orillia, this spacious legal duplex offers exceptional convenience, walkability, and the rare chance to own a high-quality multi-unit property in a highly desirable neighbourhood 2) Inside the main residence, you'll find a bright, open-concept layout complemented by a generous primary bedroom with a private ensuite, an ideal combination of comfort and modern style for families or those who love to entertain 3) The kitchen has been fully updated, featuring brand-new appliances, a refreshed upper-level flooring, upgraded stairs, stylish light fixtures, and sleek new blinds, resulting in a move-in-ready space with lasting appeal 4) A fully legal, self-contained lower-level suite provides outstanding flexibility for rental income, extended family, or multi-generational living, adding both convenience and financial value to the property 5) Rounding out this impressive home are a spacious two-car garage, an extended driveway, and elegant stamped concrete accents surrounding the exterior, delivering both functionality and striking curb appeal, with immediate possession of the main house ensures a smooth and seamless move. 2,455 above grade sq.ft plus a finished basement. *Please note some images have been virtually staged to show the potential of the home. (id:61852)
Faris Team Real Estate Brokerage
2 Vanessa Drive
Orillia, Ontario
Top 5 Reasons You Will Love This Home: 1) Perfectly positioned in the heart of Orillia, this spacious legal duplex offers exceptional convenience, walkability, and the rare chance to own a high-quality multi-unit property in a highly desirable neighbourhood 2) Inside the main residence, you'll find a bright, open-concept layout complemented by a generous primary bedroom with a private ensuite, an ideal combination of comfort and modern style for families or those who love to entertain 3) The kitchen has been fully updated, featuring brand-new appliances, a refreshed upper-level flooring, upgraded stairs, stylish light fixtures, and sleek new blinds, resulting in a move-in-ready space with lasting appeal 4) A fully legal, self-contained lower-level suite provides outstanding flexibility for rental income, extended family, or multi-generational living, adding both convenience and financial value to the property 5) Rounding out this impressive home are a spacious two-car garage, an extended driveway, and elegant stamped concrete accents surrounding the exterior, delivering both functionality and striking curb appeal, with immediate possession of the main house ensures a smooth and seamless move. 2,455 above grade sq.ft plus a finished basement. Visit our website for more detailed information.*Please note some images have been virtually staged to show the potential of the home. (id:61852)
Faris Team Real Estate Brokerage
603 - 302 Essa Road
Barrie, Ontario
Top 5 Reasons You Will Love This Condo: 1) Enjoy exceptional comfort and convenience in this well-maintained, north-facing executive condo, ideally located moments from everyday amenities with quick access to Highway 400 2) The spacious open-concept kitchen, living room, and dining area creates a warm and inviting atmosphere, flowing seamlessly onto a sizeable balcony perfect for outdoor relaxation during the summer months 3) Experience the thoughtful layout of this two bedroom, two bathroom suite, highlighted by sunlit interiors, laminate flooring, an included storage locker, and underground parking for added ease 4) Retreat to the oversized primary bedroom offering a generous walk-in closet and a private ensuite, creating a peaceful space to unwind at the end of the day 5) Embrace a vibrant lifestyle in this pet-friendly community featuring a stunning rooftop patio ideal for entertaining, along with easy access to 14 kilometres of walking trails and Little Lake for year-round enjoyment. (id:61852)
Faris Team Real Estate Brokerage
82 Swinton Crescent
Vaughan, Ontario
Fully renovated from top to bottom, this sun-filled detached home offers the perfect blend of modern comfort and income potential in one of Vaughan's most desirable family neighborhoods. Featuring 3+1 bedrooms, carpet-free hardwood flooring, smooth ceilings, and pot lights across the entire home. The open-concept kitchen showcases granite countertops, upgraded cabinetry, and stainless steel appliances ideal for everyday living and entertaining. The finished basement includes a separate entrance, bedroom, and full bathroom, with the potential to easily convert into a bachelor suite for additional rental income. Step outside to a large, fully fenced backyard with plenty of space to relax or entertain, plus an extended driveway that accommodates multiple vehicles. Located on a quiet, child-safe crescent just steps to schools, parks, shopping, and transit. A fantastic opportunity for families and investors. (id:61852)
Right At Home Realty
84 Bayview Avenue
Georgina, Ontario
This beautifully maintained 4+2 bedroom, 3+1 bathroom home offers approximately 2,600 sq ft of well-designed above grade living space, 9 foot ceilings, plus a fully finished basement with exceptional versatility. The lower level features a separate side entrance, full kitchen, two additional bedrooms, a 3-piece bath, and pot lights throughout-ideal for extended family or multigenerational living. The main floor provides spacious principal rooms, a functional layout, and a warm, welcoming feel throughout. Pride of ownership is evident at every turn. California shutters throughout the main home. Major components are in great shape, with the roof, furnace, and air conditioner all approximately 8 years old. Front and patio doors were replaced in 2025, adding to the home's fresh, updated appeal. Outside, you'll appreciate the curb appeal and the rare six-car driveway-no shuffling vehicles around here. Stamped concrete surrounds the entire property, creating a clean, polished exterior with lasting durability. The backyard gazebo is included, making outdoor gatherings effortless from day one. Just add friends. Built in 2002 and thoughtfully cared for since, this home offers the perfect blend of space, flexibility, and long-term value. Even the mail is delivered right to your front door-because convenience should start the moment you get home. A solid, spacious property ready for its next chapter. (id:61852)
Realty Wealth Group Inc.
138 Parktree Drive
Vaughan, Ontario
Welcome To 138 Parktree Dr, A Beautifully Updated And Move-In Ready Freehold Townhome In The Heart Of Maple With No Condo Fees And An Unobstructed Front Exposure Overlooking Lush Green Space For Added Privacy And Open Views. Offering 1,177 Sq Ft Above Grade Plus A Finished Walk-Out Lower Level Adding Valuable Additional Living Space, This Home Is Freshly Painted Top To Bottom And Enhanced With Recently Installed Potlights Creating A Bright, Modern Feel Throughout. The Open Concept Living And Dining Area Is Filled With Natural Light And Flows Seamlessly Into An Updated Kitchen Featuring Quartz Countertops, Stainless Steel Appliances And An Eat-In Area With Walk-Out To A Private Raised Deck Perfect For Entertaining. The Upper Level Offers 3 Spacious Bedrooms Including A Primary Bedroom Complete With A Private Ensuite, Along With A Well-Appointed Main Bathroom. The Finished Walk-Out Lower Level Provides Flexible Space Ideal For A Family Room, Home Office Or Media Lounge And Features Distinctive Flagstone Flooring That Adds Warmth And Character, With Direct Access To A Huge, Fully Fenced Private Backyard Finished With Professionally Installed Stamped Concrete And No Grass To Maintain - Creating A Low-Maintenance Outdoor Retreat Perfect For Hosting And Relaxing. The Exterior Showcases A Flagstone Walkway, Upgraded Modern Black Metal Railing, And An Upgraded Front Entry Door With Decorative Wrought Iron-Style Glass Insert, Adding Character And Impressive Curb Appeal From The Moment You Arrive. Additional Highlights Include A Garage With A Newer Garage Door (Approx. 3 Years Old) With Remote Opener, A Convenient Main Floor Powder Room, And A Camera Security System For Added Peace Of Mind. Enjoy Unmatched Convenience With Transit, Schools, Parks And Highways Nearby, Plus Vaughan Mills And Canada's Wonderland Only Minutes Away - A Rare Combination Of Lifestyle And Location. (id:61852)
RE/MAX Realty Services Inc.
418 - 8501 Bayview Avenue
Richmond Hill, Ontario
Welcome to Unit 418 at Bayview Place in Richmond Hill. This beautifully maintained split 2-bedroom, 2-bathroom condo is ideally situated in the highly sought-after Doncrest community. Offering a generous 1,215 square feet of well-designed living space, this suite features spacious principal rooms, a functional layout, and the added comfort of a bright solarium-perfect for a home office, reading nook, or peaceful retreat. Enjoy the peace of mind of gated security with 24/7 concierge service, providing enhanced safety, security, and convenience. Take in stunning south-facing views from the open balcony-ideal for relaxing or entertaining. This prime location offers exceptional access to transit, top-rated schools, parks, ravine trails, restaurants, shopping, and more. Residents enjoy outstanding amenities, including an exercise room, basketball court, outdoor pool, recreation room, sauna, tennis court, Wi-Fi and cable TV, and ample visitor parking. You are cordially invited to experience this exceptional property in person. (id:61852)
Century 21 Heritage Group Ltd.
331 Davos Road
Vaughan, Ontario
Like a semi, this sun-filled end-unit townhome sits on a premium lot with a double car garage.Enjoy an open-concept layout with hardwood floors, pot lights, smooth ceilings, and a cozy gasfireplace. The modern kitchen features stainless steel appliances, quartz counters, and abreakfast bar-perfect for entertaining.Walk out to a large, fenced backyard with western exposure, ideal for relaxing or hostingoutdoors. Upstairs, find 3 spacious bedrooms, including a primary suite with a walk-in closetand 4-piece ensuite.Bonus: a detached garage with mezzanine storage and a brand-new roof already installed.Located in sought-after Vellore Village near top schools, parks, shops, and Hwy 400-this ismove-in ready living at its best! (id:61852)
New Era Real Estate
501 - 51 Baffin Court
Richmond Hill, Ontario
***Public Open House Saturday February 21st From 1:00 To 2:00 PM.*** Offers Anytime. Welcome To Gates Of Bayview Glen II, A Well Managed Boutique Condominium In The Heart Of Langstaff. This Beautifully Updated, Move In Ready 1 Bedroom Suite Offers A Bright, Functional Layout With Modern Upgrades Throughout. Features Include New Laminate Floors, Fresh Paint, Brand New Stainless Steel Stove And Refrigerator, Quartz Counter Tops And A New Bathroom Vanity. Renovations Done In June 2025. The Open Concept Living And Dining Area Is Filled With Natural Light. Also Includes 1 Parking Spot & Locker. Located Steps To Transit, Shopping, Restaurants, Parks, And Major Highways. Click On 4K Virtual Tour & Don't Miss Out On This Gem! (id:61852)
Lpt Realty
204 - 7895 Jane Street
Vaughan, Ontario
Welcome to The Met - Where Luxury Meets Lifestyle. Experience refined urban Living in this pristine corner suite featuring 9-foot ceilings, 2 spacious bedrooms, and 2 full bathrooms, Living/Dining overlooking a beautiful park view that fills the home with natural light and tranquility. From the moment you step inside, the attention to detail is unmistakable. Smooth ceilings with plaster crown moulding, modern baseboards, and custom oversized door casings create an atmosphere of elegance and comfort. The open-concept layout is designed for both living and entertaining, anchored by a gourmet kitchen showcasing a stylish custom backsplash, high-end appliances - including a Brand New whisper-quiet SAMSUNG dishwasher, FRIGIDAIR fridge AND a brand new FRIGIDAIR STOVE, , making every meal a pleasure to prepare. Both bedrooms offer custom closet organizers, while the primary ensuite boasts a frameless glass shower enclosure, transforming your daily routine into a spa-like experience. Additional features such as a central vacuum system, and designer light fixtures throughout elevate the modern comfort of this home. Step onto your private oversized balcony to enjoy peaceful park views - the perfect spot for morning coffee or evening relaxation. One underground parking space and one locker are included for your convenience. At The Met, residents enjoy an array of resort-style amenities, including a 24-hour concierge, fully equipped fitness centre, party and games rooms, theatre, and an outdoor BBQ & lounge area. With the VNMC subway station just steps away, you'll enjoy quick access to York University, Union Station, and major highways 400 & 407.This exceptional suite offers the perfect blend of luxury, location, and lifestyle - truly the one you''ve been waiting for! (id:61852)
RE/MAX Your Community Realty
5308 - 8 Interchange Way
Vaughan, Ontario
Welcome to this modern 1+1 bedroom suite at Grand Festival in the heart of the Vaughan Metropolitan Centre. This bright unit features a functional layout, floor-to-ceiling windows, and a sleek kitchen with built-in stainless steel appliances. The separate den comes with a door - perfect as a work-from-home space, second bedroom or small guest room. Enjoy a spacious balcony (100 sq ft - bringing total livable square footage to 649 sq ft) with clear views, an open-concept living area, and quality finishes throughout. You're just steps from the VMC subway, YRT/Viva transit, restaurants, shops, parks, and everything you need day-to-day. Quick ride to York University and easy access to Hwy 400/407. Perfect for anyone seeking convenience, comfort, and a vibrant community lifestyle. Festival Tower - because life's better when you live in the celebration! (id:61852)
Right At Home Realty
83 Baldry Avenue
Vaughan, Ontario
Welcome to this spectacular 8-year-new executive residence located in the highly sought-after Upper Thornhill Woods community, just steps to top-rated schools, parks, scenic trails, shops, and local eateries. Surrounded by acres of valley lands and forests, this home offers an exceptional blend of luxury living and natural surroundings.Offering approximately 3,682 sq. ft. of above-grade living space plus a professionally builder-finished half basement, this stunning home features 9 ft ceilings on both the main and second floors, creating a bright and spacious atmosphere throughout.The main floor showcases upgraded hardwood flooring, a private home office, an elegant family room highlighted by regal coffered/waffle ceiling details, and an exquisite eat-in kitchen ideal for both everyday living and entertaining.The expansive primary suite features his-and-hers closets and a luxurious 5-piece ensuite with a freestanding tub. 200 AMP, All bedrooms are generously sized, complemented by an open-concept second-floor great room with a Juliet balcony overlooking the main foyer, which can easily be converted into an additional bedroom if desired.An exceptional opportunity to own a refined, move-in-ready luxury home in one of Vaughan's most desirable family-friendly communities. (id:61852)
RE/MAX Excel Realty Ltd.
Bsmt - 29 West Borough Street
Markham, Ontario
Top-Ranked St Roberts Catholic High School / Thornlea Secondary School Dristrict. This Stunning Basement In Most Sought After Location! Features: Furnished & Well-Maintained, 3pc Bedroom, Huge Den, Open Concept Wet Bar, Spacious Living/Dining Area, Pot Lights, Ensuite Laundry, Separate Entrance. WIFI Free. Tenant Pays 1/3 of Gas Electricity & Water. No Smoking, No Pet. (id:61852)
Homelife Landmark Realty Inc.
