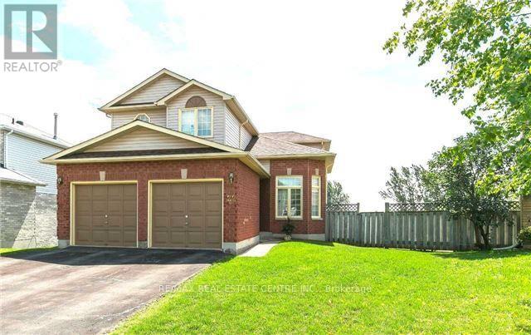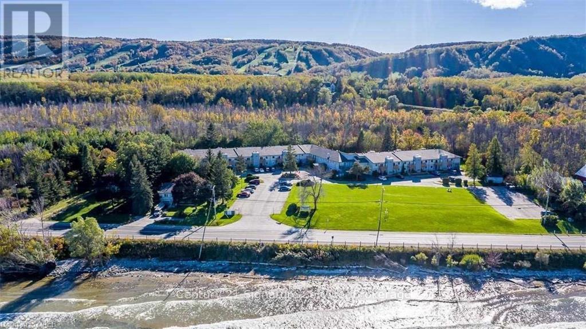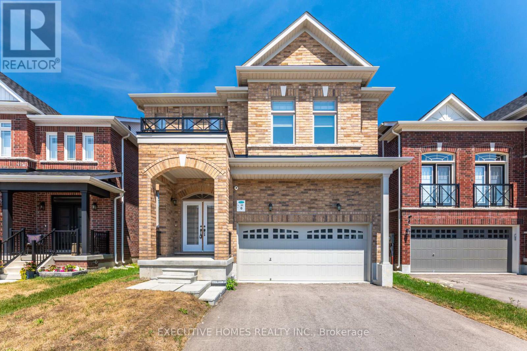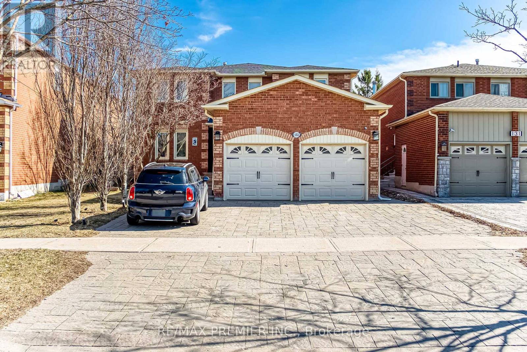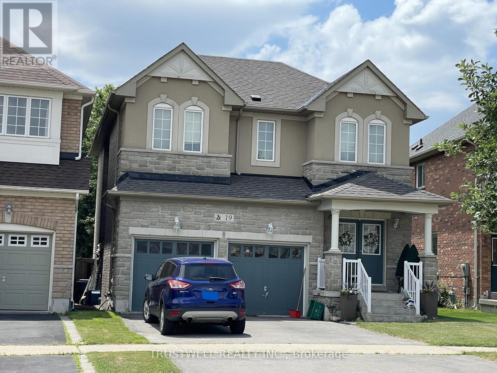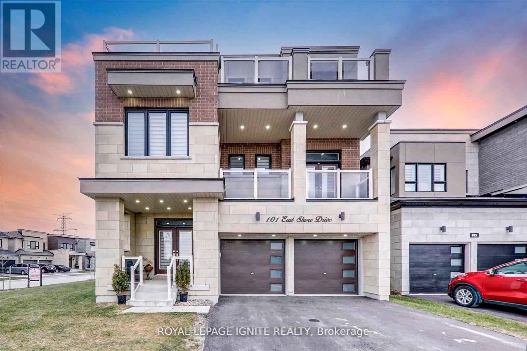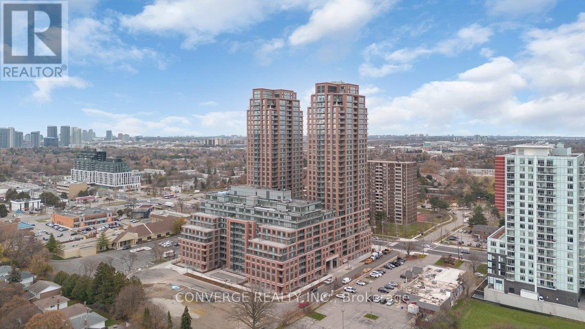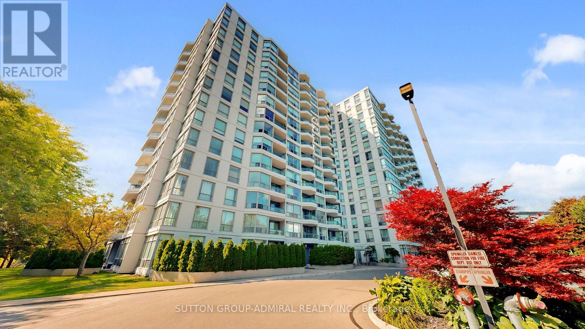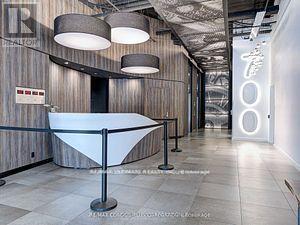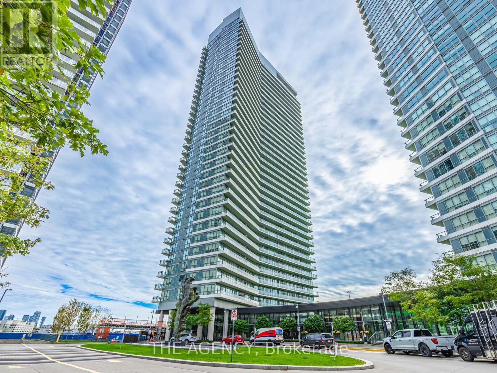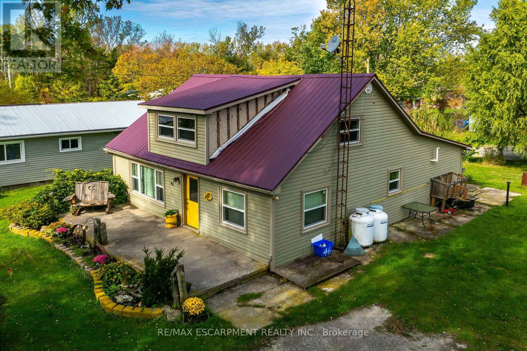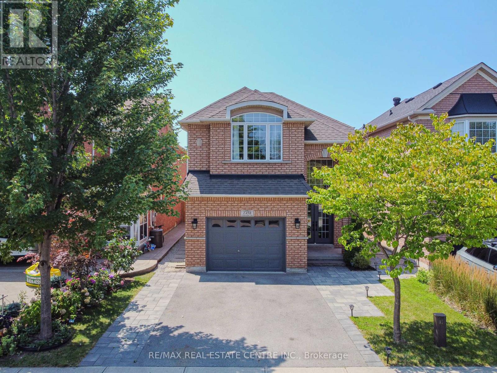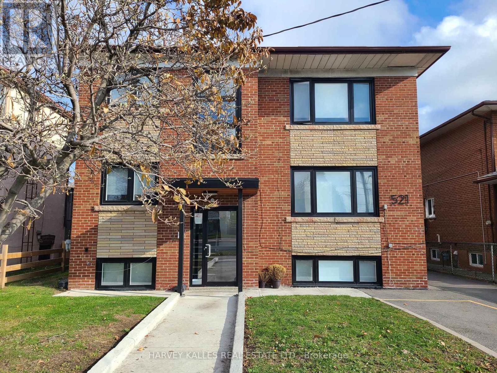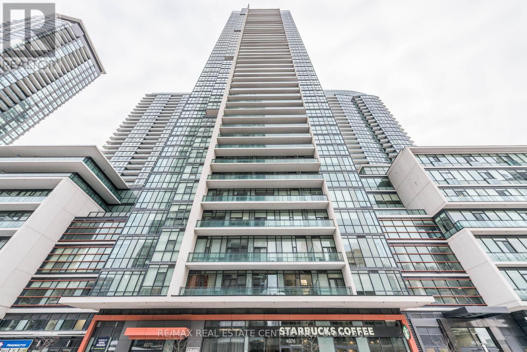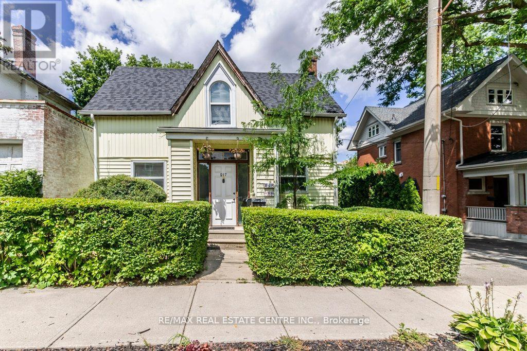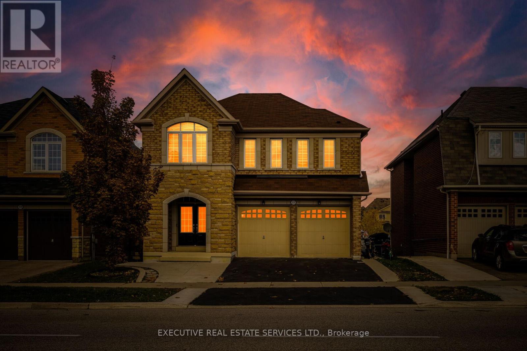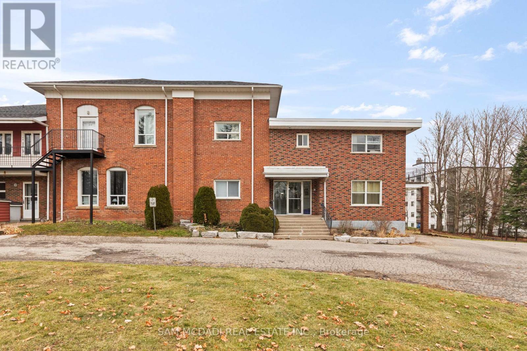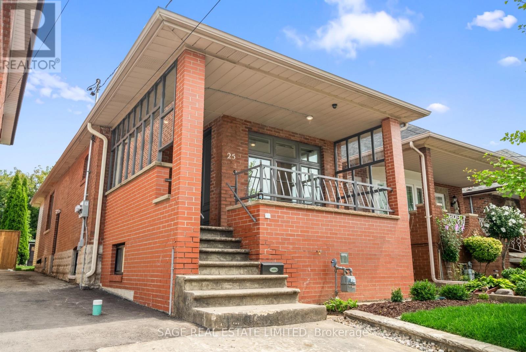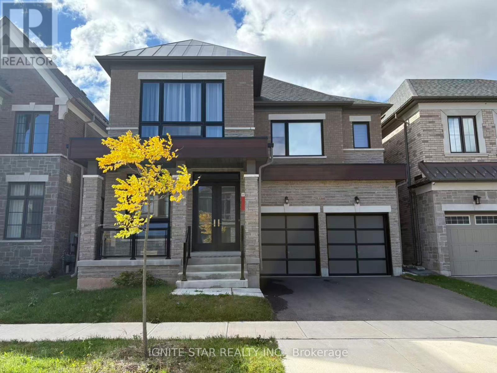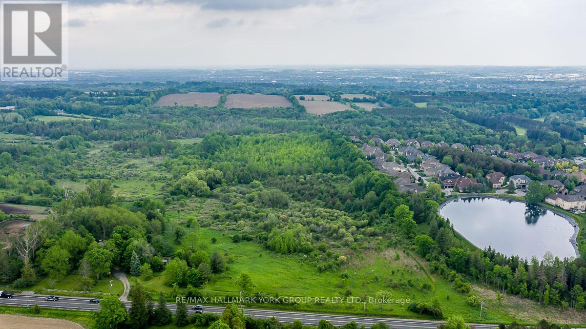22 Lawton Court
Orangeville, Ontario
Welcome to 22 Lawton Court B, a spacious 1-bedroom apartment, nestled on a quiet family-friendly cul-de-sac in Orangeville. This bright and inviting property features an open-concept living room with large windows, and a beautiful kitchen with a sliding glass door leading to your own private back yard. Conveniently located close to schools, parks, and shopping, this home is perfect for anyone seeking comfort and convenience. (id:61852)
RE/MAX Real Estate Centre Inc.
60 - 209472 Highway 26 W
Collingwood, Ontario
SEASONAL LEASE, COLLINGWOOD! Available for the ski season. This is a lovely 2-bed, 1 bath, upper unit - upgraded and decorated - 2 Queen beds + Pull-out sofa in family room. Open concept kitchen, dining, and family room with walk-outs to a fabulous deck overlooking Georgian Bay. Close to all trails, shopping, and downtown Collingwood. Minutes to Blue Mountain Village and all ski resorts. A must see! Utilities are not included in the rent - $2500 utility/damage/cleaning deposit required and to be reconciled at the end of the lease. Tenant to supply own linens/towels and have tenant liability insurance. Tenant MUST provide a permanent residence address other than the subject property. No smoking or vaping of any substance allowed inside the condo. No pets allowed for renters as per the Condominium regulations.Use of the fireplace is Strictly Prohibited! (id:61852)
Century 21 Signature Service
6 Mac Campbell Way
Bradford West Gwillimbury, Ontario
Welcome to 6 Mac Campbell Way! This stunning and sophisticated home features 4 bedrooms and 4 bathrooms, along with a family rooms. Basement has a Separate entrance by builder. The spacious main floor boasts large windows and hardwood flooring, creating a bright and inviting atmosphere. The upgraded kitchen, complete with granite countertops, overlooks a huge backyard, perfect for entertaining or relaxing. Experience comfort and elegance in this charming residence! (id:61852)
Executive Homes Realty Inc.
Bsmt - 133 Bernard Avenue
Richmond Hill, Ontario
***One Free Month If Rented Within First 30 Days*** Welcome To This Stunning, Fully Furnished, And Recently Renovated Basement Apartment, A Perfect Blend Of Modern Comfort And Style. Step Inside To Discover Two Spacious Bedrooms Featuring Rich Hardwood Floors, Sleek Mirror Closets, And Large Windows That Fill The Space With Natural Light. The Gourmet Kitchen Is Designed To Impress, Showcasing Elegant Porcelain Floors, Stainless Steel Appliances, Luxurious Quartz Countertops, And Ample Cabinet Space For All Your Culinary Needs. The Open-Concept Living Area Offers The Perfect Spot To Relax Or Entertain, Complete With Matching Porcelain Floors, Recessed Pot Lights, And A Wall-Mounted Flat-Screen TV. This Thoughtfully Designed Unit Also Includes A Private Washer And Dryer For Your Convenience. Ideally Located Close To Shops, Highway 404, And Top-Rated Schools, This Apartment Offers A Seamless Blend Of Tranquillity And Urban Accessibility. Don't Miss Your Chance To Live In This Beautiful Space-Book Your Viewing Today And Make It Your New Home! (id:61852)
RE/MAX Premier Inc.
19 Balliol Avenue
Richmond Hill, Ontario
Location, Location, Location! Conveniently located near Hwy 404 perfect for commuting downtown. This is a rare opportunity to own a 4-bedroom detached home in Prime Richmond Hill area, priced competitively at the same level as a townhouse in the area. Priced to sell quickly, don't miss out!!! Welcome to 19 Balliol Ave, Richmond Hill. Searching for the best value detached home in prestigious Richmond Hill, perfectly nestled among beautiful green spaces and serene surroundings? This is the home you simply must have and the one you've been waiting for! Nestled in the heart of a vibrant and highly sought-after community, this stunning home features a thoughtfully designed layout where every square foot is maximized for comfort and function. Enjoy elegant dining in the separate formal dining room, relax in the sun-filled great room with a cozy fireplace. Step outside to your private dream backyard. The generous primary suite boasts a 4-piece ensuite and walk-in closet. All additional bedrooms offer great space. Perfect for downtown commuters! With quick and easy access to Hwy 404, getting to downtown Toronto is an ideal for professionals seeking both convenience and comfort. New Roof installed in June 2025. Furnace replaced approximately 3 - 4 years ago. Note: Wider at the back than the front, this lucky lot layout is in high demand and rarely available! (id:61852)
Trustwell Realty Inc.
101 East Shore Drive
Clarington, Ontario
Great Opportunity To Live A Detached Home Near Lake Ontario. (In The Prestigious Lakebreeze Community).Luxurious Grand Summit Model With More Than 3500 Sq Ft Living Space! Featuring 5 Beds & 5 Baths! Pri. Master Br In The U/Level W/Large Balcony! Large Family In Between W/Balcony! Upgraded Kitchen! Quartz Counter! Open Concept Layout On The Main! Grt Room With Gas F/Place! Full Brick! Lrg Corner Lot! No Houses In The Front! Close To 401! Walking Dist To Lake! (id:61852)
Royal LePage Ignite Realty
Main & Lower - 25 Firstbrooke Road
Toronto, Ontario
Welcome to this beautifully renovated 2-bedroom, 2-story home that blends modern design with character and charm. The main floor features a bright, open-concept layout with a wood-burning fireplace and large windows to maximize natural light. (id:61852)
Royal LePage Signature Realty
2501 - 3260 Sheppard Avenue E
Toronto, Ontario
Assignment Sale!! Welcome to this stylish, never-lived-in functional unit offering an open-concept layout with a spacious living and dining area, perfect for relaxing or entertaining. The modern kitchen features stainless steel appliances, quartz countertops, and ample cabinet space. Enjoy your private balcony with unobstructed city views including CN tower - ideal for morning coffee or evening sunsets. The bedroom is generously sized with a large closet, and the 3-piece bath is sleek and contemporary. Located in a well-managed building with premium amenities including a fitness centre, high speed internet, party room, rooftop terrace, and 24-hour concierge. Conveniently situated near Hwy 401, TTC, Fairview Mall shopping, Don Mills Station, restaurants, and parks - everything you need is at your doorstep. Perfect for first-time buyers, investors, or anyone seeking a vibrant urban lifestyle. (id:61852)
Converge Realty Inc.
611 - 4727 Sheppard Avenue E
Toronto, Ontario
Welcome To The Riviera Club, Where Every Day Feels Like A Vacation! This 2+1 Bedroom, 2 Bath Suite Boasts 1,387 Sq Ft That Feels More Like A House Without All The Maintenance. Enjoy Resort-Style Amenities Including 24/7 Concierge, Indoor/Outdoor Pools, Sauna, Squash & Tennis Courts, Tons Of Visitors Parking And More. The Bright Renovated Kitchen Screams Cook In Me; With Granite Counters, Tile Backsplash, Porcelain Floors, And A Pass-Through To The Dining Room, So You're Never Far From The Action. Open-Concept Living/Dining Areas Make Hosting Family And Friends Effortless. The Massive Primary Retreat Features 2 Giant Walk-In Closets And A Fully Renovated 5-Piece Ensuite, Worthy Of Its Own Spa Day. The Desirable Split Bedroom Layout Offers Maximum Privacy, Making It Ideal For Families, Guests, Or A Home Office Setup. Need Space For Kids, Grandkids, Or That Oversized Sectional? No Problem. There's Even An Enclosed Solarium With Built-Ins, A Huge Utility Room, And An Updated Main Bath With Glass Shower. Enjoy Lush Greenery Views From Your Private Balcony. Steps To Scarborough Town Centre, Minutes To Hwy 401, TTC, GO, And Future Subway. Downsizers, Upsizers, First-Timers And Even Investors Will Find This One Checks All The Boxes. Warning: You May Need To Buy More Furniture! Best Value In The Area!!! Buy Today And Appreciate Tomorrow. (Some Photos Are Virtually Staged). (id:61852)
Sutton Group-Admiral Realty Inc.
904 - 700 King Street W
Toronto, Ontario
Welcome To King West ( Bathurst And King) At Clock Tower Lofts, Renovated 2 Bedroom 2 Bath With Over 800 Sq Ft Hardwood Floors Thought-out, Soaring 11 Ft Ceilings, 24H Concierge, Quartz Kitchen Counters, Great Open Space Living/Entertainment Concept, Locker, Be Sure To Visit The 360 Degree Rooftop Terrace, Plenty Of Visitor Parking (id:61852)
RE/MAX Ultimate Realty Inc.
3702 - 117 Mcmahon Drive
Toronto, Ontario
A Bright and Spacious Corner 3 Bedroom Suite in the Heart of the Prestigious Bayview Village Community. Recently Freshly Painted, This Residence Feels Brand New and Stands as One of the Largest Units in the Building. Step Inside to Discover a Modern Open Concept Layout Surrounded by Wrap Around Floor to Ceiling Windows, Filling the Home With Natural Light and Offering Panoramic City Views. The Chef Inspired Kitchen Boasts Integrated Stainless Steel Appliances, Quartz Countertops, and 9ft Ceilings That Elevate the Sense of Space. The Suite Features a Spa like Bathroom With Elegant Marble Finishes and a Walk Out to a Full Sized Balcony, Perfect for Relaxing or Entertaining Outdoors. Ideally Located Within Walking Distance to the Subway, and Only Minutes From Highways 401 & 404, Bayview Village Mall, Ikea, and a Wide Selection of Premier Shopping and Dining Options. Residents Enjoy Access to Resort Style Amenities, Including a State of the Art Fitness Centre, Basketball Court, Bowling Alley, Pet Wash Station, and 24 Hour Concierge Service. Experience Luxury Urban Living at Its Finest this is an Opportunity You Don't Want to Miss! (id:61852)
The Agency
480 Lawrence Avenue W
Toronto, Ontario
3-Storey Freestanding Professional Office Building At Lawrence Ave West & Bathurst Street. Approx. 6,200 Sf Including Lower Level.Can Be Sold Vacant. Can Be Used As Medical Practitioners, Education Or Schools, Accountant, Lawyer, Dentist, Real Estate Office, Etc. 50 Feet Of Frontage. (id:61852)
Mehome Realty (Ontario) Inc.
Parking P4 71 - 5180 Yonge Street
Toronto, Ontario
(Parking for rent P4 - #71). Yong St and Park Home. North York Centre, Direct access to North York Centre Subway Station & Empress Walk mall, Shops & Restaurants. 24 Hours Concierge. (id:61852)
Express Realty Inc.
4215 - 252 Church Street
Toronto, Ontario
In the down town of "TORONTO " a Brand new 1+Den Condo With 2 FULL Bathrooms. Feels Like A 2 Bed 2 Bath For The Price Of A 1 Bedroom! Great Value With Locker INCLUDED! Triple A Location Right At Church & Dundas! Beautiful Laminate Throughout With A Functional Open Concept Layout! Great Living/Dining/Kitchen Entertaining Area. Kitchen Has Upgrades With Stone Countertops, and Cabinetry. One of the Best Floorplans In The Building! Conveniently Located In Church-Yonge Neighborhood. Steps to the TTC Subway Station, Restaurants, Shops, Ryerson, University , Hospital, Financial District, Yonge/Dundas Square, Eaton Centre & So Much More! Bright & Sun-filled. Building Offers Tonne's Of High Class Amenities With Media Room, Gym, Lounge, Pool & So Much More, This Is Truly A Must See! (id:61852)
RE/MAX President Realty
46 Nature Line
Haldimand, Ontario
Spacious home with 3+2 bedrooms and 2 full bathrooms, on a 100x100ft lot located in a Lakeside community just 10 minutes to Dunnville. This 1849 square foot home needs a little bit of love - but overall it offers an affordable place to raise a family - where peace and quiet is a daily occurrence! Main floor offers large living room, two bedrooms (one of them is in an unfinished state), full bathroom, kitchen, utility room and a space at the back that was a hair salon. Upstairs offers 3 more bedrooms, and a large landing which would be a great family room area, plus a 3 piece bath. Outside the house is clad in vinyl siding, and a metal roof. Great front porch for relaxing and watching nothing go by. Detached garage plus cool treehouse for the kids. Services include propane gas, a cistern and a well, plus bonus full septic bed here. All windows are vinyl, and includes a forced air propane fired furnace. Property includes a right of way to Lake Erie for fun with the family! Located on a school bus route. Dunnville offers all amenities including hospital, schools, parks, churches, shopping and great restaurants. Home is located on a private road - maintained by the local community. (id:61852)
RE/MAX Escarpment Realty Inc.
2498 Longridge Crescent
Oakville, Ontario
Welcome to a beautifully upgraded and meticulously maintained home in Oakville's highly sought-after River Oaks community! Nestled on a quiet, family-friendly street, this elegant 2,281 sq. ft. residence perfectly blends style, comfort, and functionality. Step inside and be greeted by an inviting layout featuring separate family and living rooms - ideal for both relaxing and entertaining. The main floor shines with pot lights, smooth ceilings, and rich hardwood floors throughout. The modern, upgraded eat-in kitchen boasts stainless steel appliances, an oversized island, abundant cabinetry, and a walk-out to your private backyard retreat - perfect for summer gatherings and family fun. Upstairs, the elegant iron staircase leads to four spacious bedrooms, each with hardwood flooring and ample natural light. The luxurious primary suite offers a generous walk-in closet and an upgraded 5-piece ensuite bathroom. The additional bedrooms are equally impressive, providing plenty of room for a growing family. The fully finished basement adds even more living space, complete with a wet bar and a convenient 2-piece washroom - perfect for hosting guests or creating a cozy entertainment area. With no carpet throughout, numerous upgrades, and a warm, welcoming atmosphere, this River Oaks gem is truly move-in ready. Don't miss your chance to call this exceptional property home! (id:61852)
RE/MAX Real Estate Centre Inc.
2 - 521 Browns Line
Toronto, Ontario
Welcome to this Cozy and Charming Bachelor Apartment! The unit features laminate flooring, in-suite Laundry, Window Coverings and modern Light fixtures. The building has only a small number of units fostering a quiet atmosphere. Conveniently Located Minutes From the Hwy427, Gardiner Exprs, GO Station, TTC, Sherway Gardens Mall, Lake Ontario! Vacant and Ready to move in at any time! One parking space available for an additional $150/month. (id:61852)
Harvey Kalles Real Estate Ltd.
3904 - 4070 Confederation Parkway
Mississauga, Ontario
Stunning 39th-Floor Corner Suite with Panoramic Lake Views!Beautiful 2-bedroom, 2-bath condo featuring split-bedroom layout. The primary bedroom includes a spacious walk-in closet and a private 4-piece ensuite. This bright and airy suite offers engineered hardwood floors and 9 ft ceilings, with south-east and south-west exposure flooding the unit with natural light. Unbeatable location-just steps to Square One, Sheridan College, cinemas, the Living Arts Centre, and top dining options. Quick access to Highways 403, 401, 410 & 407 makes commuting a breeze. (id:61852)
RE/MAX Real Estate Centre Inc.
215-217 Queen Street
Milton, Ontario
Rare Opportunity, two residences (approximately 1600 square feet each) on one property in a highly desired location close to downtown Three bedroom, 1 1/2 bath home with main floor family room, large kitchen and large dining room. Separate residence (also approximately 1600 square feet) at the back of the property above the double garage offers good size kitchen, huge living room, two bedrooms and a 4 piece bath. Both residences has forced air gas furnaces. This property is being sold "AS IS" with no representations or warranties. Approximate ages for the following: house furnace (2006), house kitchen and porch shingles (2013), main part of house shingles (2018), residence over the garage furnace (2014) and shingles (2019). (id:61852)
RE/MAX Real Estate Centre Inc.
37 Ross Drive
Brampton, Ontario
Welcome to 37 Ross Dr! This meticulously cared for & appreciated home will bring your search to a screeching halt! With 5+2 bedrooms & 6 washrooms, this is the one you've been looking for! 2015 built double car garage detached home on a premium ravine lot, featuring a fantastic layout! Swept concrete work leading to the front porch. Double door entry to a fantastic layout with plenty of natural light flooding the interior. Main floor features separate living & family room plus an eat-in area. The gourmet kitchen is a chef's delight! Featuring premium built-in stainless steel appliances, an upgraded island, gas burner counter cooktop, upgraded backsplash, countertops & much more. Walk out to the rear deck from the kitchen. Conveniently located garage access & powder room on the main floor. Ascend to the second level to be greeted by a spacious foyer & rarely offered 5 bedroom layout! Primary master bedroom with 5 piece ensuite & oversized walk-in closet. Secondary & third bedroom have a jack & jill washroom. Fourth & fifth bedroom share a washroom, totalling to a rarely offered 3 full washrooms on the second floor! All 5 bedrooms equipped with large windows & closets, for plenty of natural light & storage space! Ensuite laundry on the second level & separate laundry in the basement! Finished walkout basement with 2 bedrooms, a full kitchen, & two full washrooms. Secondary separate entrance to the basement on the side of the home. Limitless potential from the basement, including the possibility of 2 separate basement apartments. Step into the backyard to be greeted by your own personal oasis. This is the perfect place for family gatherings, BBQs, kids to play, etc. The combination of living space, lot, & layout truly make this the one to call home. Location location location! Situated in a highly desirable neighbourhood - steps from schools, parks, public transit, trails, shopping, etc. Minutes from highway 410, & close to all other amenities. (id:61852)
Executive Real Estate Services Ltd.
1 - 15 Faulkner Street
Orangeville, Ontario
Discover a well-kept 1-bedroom suite designed for comfort, practicality, and everyday convenience. Set in a prime Orangeville location, this unit places you minutes from key amenities: a 6-minute walk to Orangeville District Secondary School, a quick 2-minute drive to Princess Elizabeth Public School, and easy access to local transit routes, Westside Park, downtown cafés, restaurants, and The Orangeville Mall. Inside, you'll find a bright combined living/dining area, a functional kitchen with generous cabinetry, a comfortable bedroom with closet storage, and a clean 4-piece bathroom. Parking is included, and the unit offers a designated laundry area for added convenience. A well-located suite with everything you need-and nothing standing in your way. (id:61852)
Sam Mcdadi Real Estate Inc.
Lower - 25 Chamberlain Avenue
Toronto, Ontario
Welcome to this newly renovated and move-in-ready lower-level 2-bedroom suite in a fully legal duplex, ideally located in the rapidly growing Fairbank community! This bright and stylish unit features an open-concept layout with a modern kitchen offering full-size stainless steel appliances, easy-to-clean stainless steel countertops, and ample cabinetry, along with a spacious open-concept living/dining area perfectly designed for comfortable everyday living. Two generously sized bedrooms provide excellent storage and versatility for working from home or roommate living, while the beautifully updated 4-piece bathroom includes sleek contemporary finishes. Enjoy the convenience of private in-unit laundry, updated electrical and plumbing, energy-efficient systems, and a private, well-lit, side entrance. The deep 125 ft lot offers a fantastic shared backyard where you can relax, entertain, or enjoy outdoor space rarely found in the city. Located just minutes from multiple future Eglinton LRT stops, TTC bus routes, and quick access to major roads, commuting downtown or across Toronto is a breeze. Surrounded by parks, schools, local restaurants, shopping, and everyday conveniences, this home puts you in the centre of a vibrant and evolving neighbourhood. A perfect option for professionals, couples, or small families seeking a modern and comfortable home with excellent value and convenience in a high-demand location! (id:61852)
Sage Real Estate Limited
1264 Queens Plate Road
Oakville, Ontario
Welcome to 1264 Queens Plate Road, an exquisite detached home nestled in the highly desirable Glen Abbey Encore neighbourhood. Boasting *5 bedrooms and 5 bathrooms*, the residence features 10-foot ceilings on the main floor, 9-foot ceilings on the second floor and basement, and an exceptional layout designed for contemporary living. The main floor includes a spacious dining room, a generously sized home office with large windows, a mudroom with side entrance and garage access, and a bright family room with a linear fireplace that overlooks the sleek, modern kitchen. The kitchen is equipped with high-end appliances, including a Wolf 36" Fuel Gas Stove, SubZero built-in refrigerator. The second floor offers *5 bedrooms*. The primary suite is a true retreat, featuring a walk-in closet and a spa-like ensuite with a freestanding tub and a separate rainfall shower. Two spacious bedrooms with their own ensuite bathroom and closet. The other two bedrooms share a convenient Jack and Jill washroom. This suite is ideal for a family and is located within the prestigious Abbey Park High School district. It offers unparalleled access to top-tier education, scenic trails along 14 Mile Creek and Bronte Creek Provincial Park, and premier golf courses. Commuting is effortless via the Bronte GO Station, QEW, 403, and 407 highways. A minimum one-year lease is required. (id:61852)
Ignite Star Realty Inc.
15763 Dufferin Street
King, Ontario
Welcome to your idyllic country retreat nestled on a sprawling 90 acre farm in th heart of King's picturesque countryside. This charming property boasts an Ontario farmhouse, several outbuildings, pond and borders the prestigious King Valley Golf Club to the south. Explore the gentle rolling elevation of the land, envision the possibilities to build your dream house and create your own rural paradise from a paved road frontage. Conveniently located just minutes from Aurora with easy access to a host of amenities including Ontario's best private schools, including St. Andrews &Z St Anne's Colleges, The Country Day School, Villa Nova, regional hospitals, world class golf courses, big box retailers, and quaint boutique shopping destinations. Close to Hwy's 400, 407 and 404 for effortless travel to Pearson Airport, Toronto or Cottage Country. Don't miss the rare opportunity to own a piece of Ontario's rich agricultural heritage while enjoying the modern comforts and conveniences of contemporary living. (id:61852)
RE/MAX Hallmark York Group Realty Ltd.
