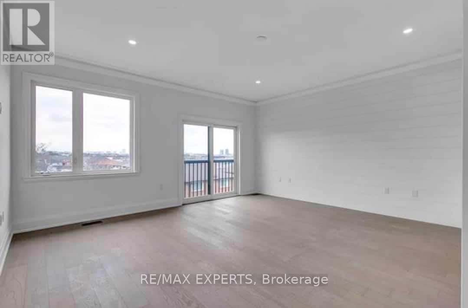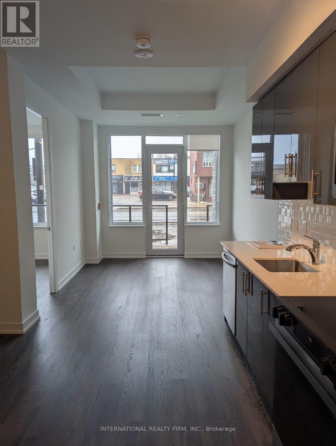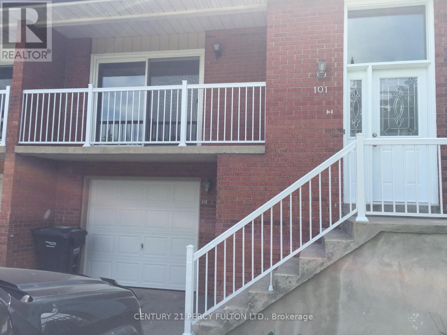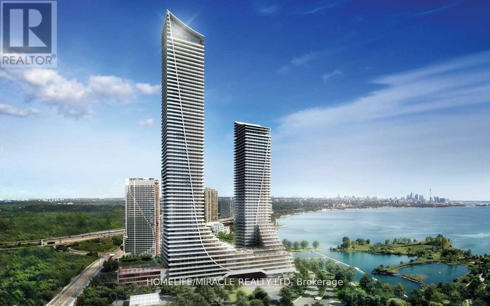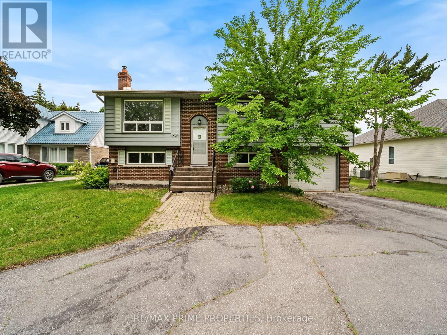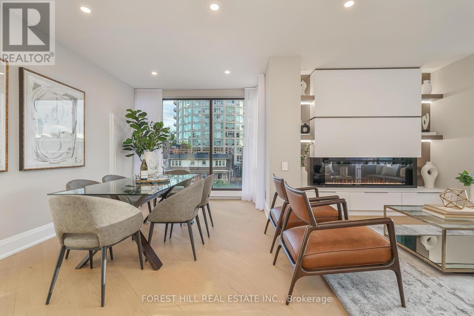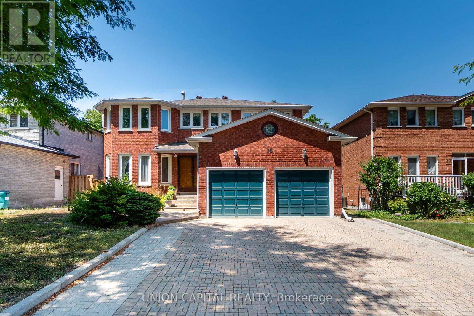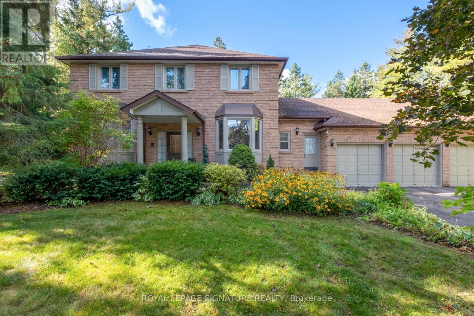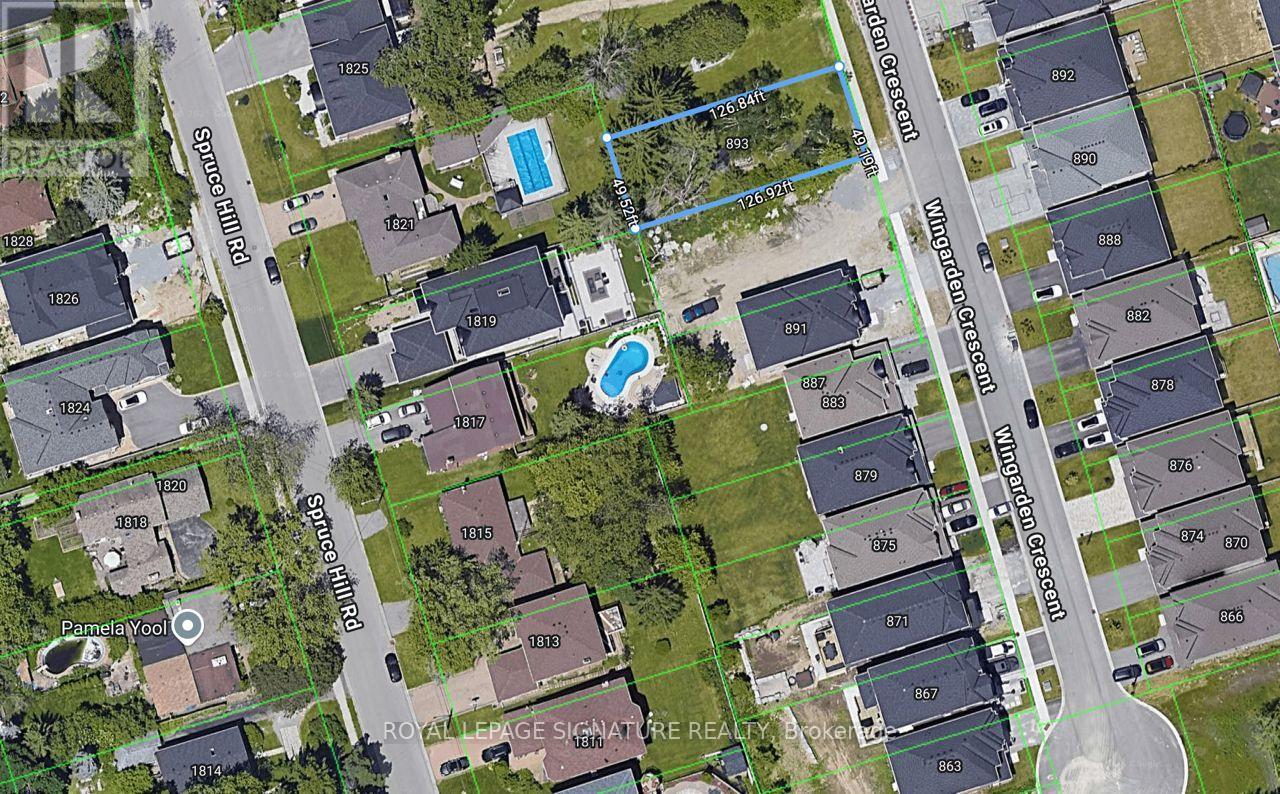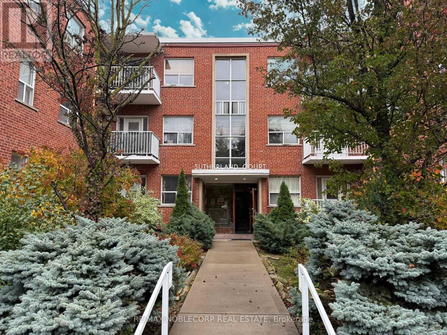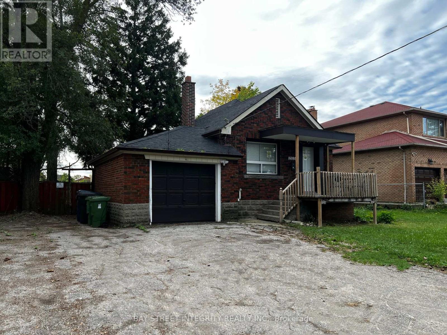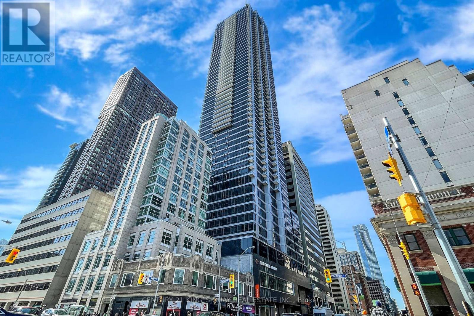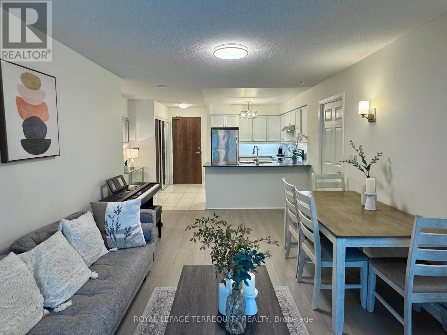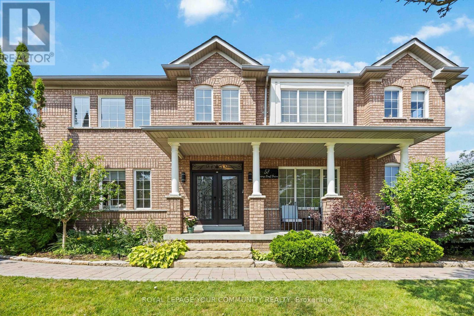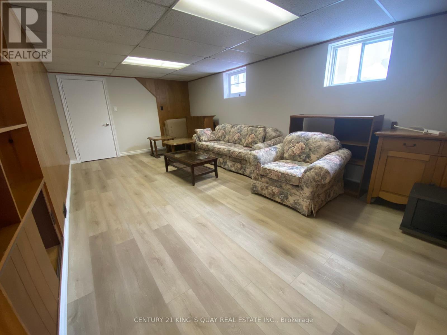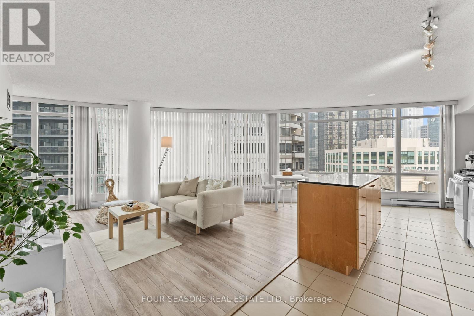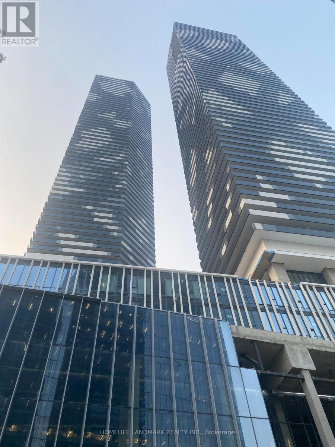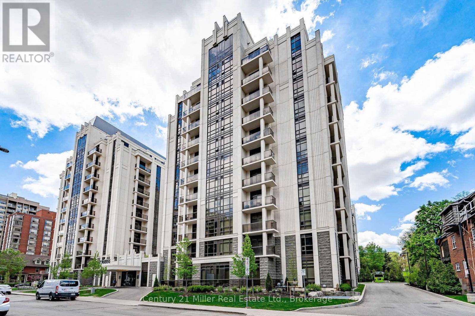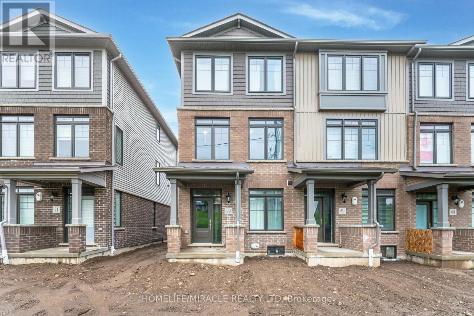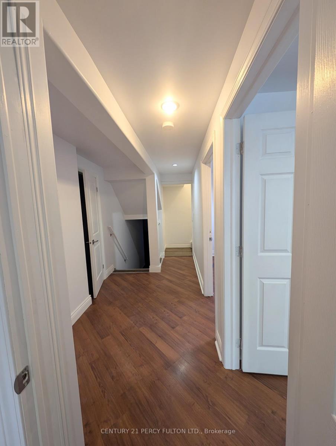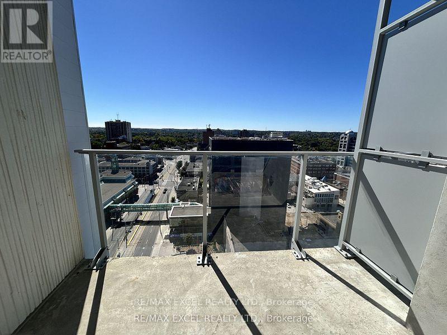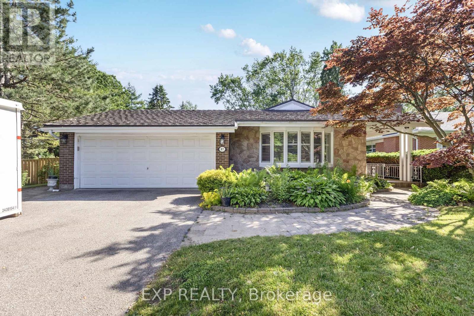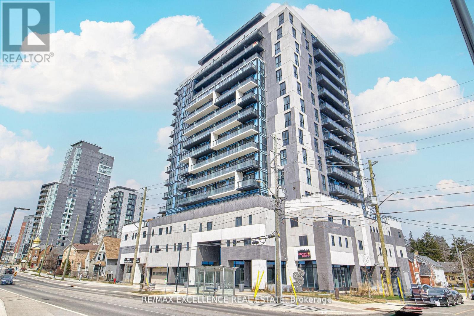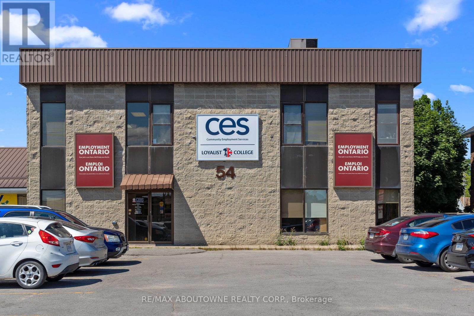13 St Gaspar Court
Toronto, Ontario
1 bedroom for lease for 1350 (id:61852)
RE/MAX Experts
102 - 556 Marlee Avenue
Toronto, Ontario
Welcome to 556 Marlee Avenue, where modern design meets everyday convenience. This beautifully appointed 1-bedroom + den, 1-bath condo offers the perfect balance of style, comfort, and location - ideal for young professionals, first-time buyers, or savvy investors. Step into a bright and open-concept living space filled with natural light. The modern kitchen features sleek cabinetry, stainless steel appliances, and ample counter space - perfect for cooking and entertaining. The spacious bedroom offers a relaxing retreat, while the versatile den makes an excellent home office, guest area, or creative studio. Enjoy your private balcony, perfect for morning coffee or unwinding at sunset. The building provides excellent amenities including a fitness centre, party room, visitor parking, and on-site management. Situated in one of Toronto's most connected neighbourhoods, you'll love being just steps from Lawrence West Subway Station, Yorkdale Mall, Allen Road, and Highway 401. Shopping, dining, parks, and schools are all nearby - making this location both convenient and desirable. Property is currently tenanted for $2,150 until end of May 2026. (id:61852)
International Realty Firm
Main - 101 Simmons Boulevard
Brampton, Ontario
Newly renovated upper floor separate entrance with 50 percent utilities. looking for small family, vacant , need 3 recent pay stubs , Equifax report, references. (id:61852)
Century 21 Percy Fulton Ltd.
5901 - 30 Shore Breeze Dr Drive
Toronto, Ontario
Offering For Sale In "Eau Du Soleil" SKY TOWER, Built By Reputable Builder Empire Communities. Bright, Spacious & Functional Lay out, Open Concept, 1 Bed + Den , 625 Sf Interior With Unobstructed North West Exposure From 59th Floor. Hardwood Flooring Throughout, Stainless Steel Appliances & Built in Dishwasher, Built in Microwave, Extended Cabinets In Kitchen. Formal Office/Den, EnSuite Laundry, 24 Hours Concierge, Access to Sky Lounge / Rooftop Terrace. Luxury Amenities To Include: Car Wash, Indoor Pool, Exercise Rm, Yoga/Pilates Rm, Party Rm, Games Rm & Rooftop Deck Overlooking The City & Lake Ontario. Available with 30-60 days. flexible closing **EXTRAS** Indoor Pool, Gym, Yoga/Pilates Rm, Party Rm, Games Rm & Rooftop Deck Overlooking The City & Lake. (id:61852)
Homelife/miracle Realty Ltd
691 Glen Crescent
Orillia, Ontario
Experience the perfect blend of modern comfort and rustic charm in this newly renovated cottage located in the picturesque town of Orillia. Nestled on a generous 79x213 lot, this property boasts direct access to the serene waters of Lake Couchiching, making it an ideal sanctuary for nature lovers and water enthusiasts alike. Key Features: Newly Renovated: This cottage has been thoughtfully updated with modern amenities while maintaining its cozy, inviting atmosphere. Waterfront Property: Enjoy breathtaking views and easy access to Lake Couchiching right from your backyard. Perfect for boating, fishing, and swimming. Spacious Lot: With a lot size of 79x213 feet, there's ample space for outdoor activities, gardening, or simply relaxing in your private lakeside haven. Walk-Out Basement: The walk-out basement provides additional living space, perfect for a family room, guest suite, or recreational area. Deck: The expansive deck is perfect for entertaining, dining al fresco, or simply enjoying the tranquil lake views. Dock: A private dock allows for convenient lake access, whether you're setting off on a kayaking adventure or enjoying a peaceful sunset. This charming cottage is more than just a home; it's a lifestyle. Whether you're seeking a year-round residence or a seasonal getaway, this property offers the best of lakeside living in a beautiful, serene setting. Don't miss the opportunity to make this lakeside dream your reality. (id:61852)
RE/MAX Prime Properties
301 - 342 Spadina Road
Toronto, Ontario
Nestled in a boutique residence of only 20 suites in prestigious Forest Hill Village in this meticulously renovated 1,750 SF corner suite. This turnkey residence showcases 2 spacious bedrooms & 2 bathrooms, boasting bespoke finishes that elevate everyday living. Bathed in natural light, the suite features floor-to-ceiling glass creating a bright and airy atmosphere. The sumptuous light wood floors add a sophisticated touch to every room. A striking fireplace with custom built-ins & integrated lighting, serves as the anchor of the main living space. The thoughtfully designed split floor plan offers a seamless flow ideal for entertaining. The chef's kitchen is equipped with high-end Miele appliances, a stunning quartz center island with overhead hood fan & ample cabinetry. Breathtaking views of the surrounding tree canopy. Retreat to the gracious primary suite, featuring custom built-in cabinetry & a spa-like ensuite, complete with double sinks, a spacious walk-in shower with bench, heated floors & heated towel rack & exquisite finishes that exude opulence. The generous second bedroom is the epitome of comfort & style, while the additional bathroom boasts a luxurious soaker tub, heated floors & towel rack. This impressive suite also includes a full laundry room with sink and extra storage. Completing the package are 2 parking spaces & large locker. Situated just steps away from The Village, Loblaws, boutique shops & fine dining options, as well as Winston Churchill Park & scenic ravines. Public transit is conveniently around the corner. This exceptional residence harmonizes exquisite design with an unbeatable location, setting the stage for an enviable lifestyle in one of Toronto's most sought-after neighbourhoods. (id:61852)
Forest Hill Real Estate Inc.
Lower - 18 Eton Street
Markham, Ontario
This bright, spacious, and newly renovated 2-bedroom + den walk-out basement apartment offers the perfect blend of modern style and everyday practicality. Featuring a sleek kitchen with ample counter space, ceramic tile, hardwood flooring throughout, and elegant pot lights, this thoughtfully updated unit feels like home from the moment you walk in. Enjoy two generously sized bedrooms, private ensuite laundry, and 2 designated driveway parking spots. Step outside to your own private, fenced backyard-perfect for relaxing or getting some fresh air. Located in the sought-after South Unionville neighbourhood, you're just a short walk to transit, shopping, cafes, and dining along Kennedy Road. Minutes to Highway 7, New Kennedy Square, Langham Square, Unionville GO Station, and the York University Markham campus. Move-in ready and packed with value. Students are welcome! (id:61852)
Union Capital Realty
4 Ruth Court
Whitchurch-Stouffville, Ontario
Tucked away in one of Whitchurch-Stouffville's most desirable enclaves, 4 Ruth Court is an impeccably maintained custom-built homeset on a private, mature tree-lined lot (158 ft 155 ft). This four-bedroom, four-bathroom residence offers timeless character and arare sense of space, featuring oak hardwood floors, a three-car garage, and a large private driveway.The main level showcases a bright family room with a wood-burning fireplace overlooking the lush backyard, a kitchen and breakfast area with walkout to an expansive deck, and a main-floor laundry room with direct garage access. The primary suite includes a walk-in closet,ensuite bath, and a sunroom retreat, while the finished basement-complete with a second kitchen, recreation room, and fireplace-adds versatility for extended family or guests. Lovingly preserved in its original condition, the home is ready for a new owner's personal touch to modernize and make it their own.Perfectly positioned where country charm meets city convenience, 4Ruth Court enjoys quick access to Main Street's shops, cafés, and community amenities, with nature escapes and golf just minutes away.Commuters benefit from the Stouffville GO Station and York Region Transit, while families appreciate top-rated local schools including Whitchurch Highlands PS, Stouffville District SS, St. Mark CES, andSt. Brother André CHS.Nearby attractions such as the Latcham Art Centre, Lebovic Centre for Arts & Entertainment, Bruce's Mill Conservation Area, Royal Stouffville Golf Club, and Musselman Lake highlight the area's active,family-friendly lifestyle. Local churches, parks, and boutique dining spots like Reesor's Market & Bakery, Metro, and Longo's complete this exceptional community.(See attached floor plans for full layout.) (id:61852)
Royal LePage Signature Realty
893 Wingarden Crescent
Pickering, Ontario
LOCATION! LOCATION! LOCATION! Attention Luxury Custom Home Builders, Developers and Land Investors, this is a gem of an opportunity! This prime building lot is a blank canvas to build one's dream home. It's a severed parcel of land which is zoned R4, ready-to-build and has all the necessary services available at the lot line. Wingarden Crescent is a quiet family friendly street with luxury custom built homes, in the midst of Dunbarton: a sought after residential neighbourhood in Pickering. The Dunbarton community has the most desirable luxury custom built homes, an abundance of parks and trails, great schools and shopping. It's less than a 10 min drive to Pickering GO Station, The Shops at Pickering City Centre and Rouge National Park and only a 15 min drive to any of these fabulous golf courses: Pickering Golf Course or Riverside Golf Course or Whitevale Golf Course! This is an ideal lot for builders, developers, or investors looking to create a luxury home or investment property in a high-demand area. (id:61852)
Royal LePage Signature Realty
208 - 1315 Bayview Avenue
Toronto, Ontario
Beautifully renovated 1-bedroom apartment, nestled in the prestigious Bayview - Leaside neighborhood. Bright and spotless with modern finishes, newer appliances, and laminate floors. Enjoy a peaceful view overlooking the charming neighborhood, a well-maintained building with card-operated laundry facilities, and optional underground parking. Steps to TTC, Sunnybrook, shops, cafes, and parks - the perfect blend of comfort, convenience, and serenity. Heat and water are included in the lease. (id:61852)
RE/MAX Noblecorp Real Estate
203 Drewry Avenue
Toronto, Ontario
Welcome to 203 Drewry Ave, located in the heart of North York! This beautifully renovated home (completed in 2020) offers exceptional comfort and investment potential. Featuring a modern kitchen with stainless steel appliances, and a functional layout with three ensuite bedrooms upstairs and three ensuite bedrooms downstairs, perfect for extended family or rental income.Sitting on an extra-large 66 ft x 197 ft lot, this property offers great potential for future development or lot severance. Across the street, Lagoinha Toronto Church has already been approved for high-density townhouse redevelopment, highlighting the tremendous growth potential of the area. (id:61852)
Bay Street Integrity Realty Inc.
4710 - 395 Bloor Street E
Toronto, Ontario
Bathed in golden sunlight and perched high above the city, this stunning southeast-facing suite offers an ever-changing canvas of breathtaking views from the iconic silhouette of the CN Tower to the shimmering skyline of downtown Toronto, and the winding green ribbon of the Don Valley Parkway. On clear days, your gaze can stretch even farther, all the way to the tranquil blue expanse of Lake Ontario. This elevated sanctuary is part of The Rosedale on Bloor, a striking 55-storey tower completed in 2023. Unrivalled in location, the building stands directly atop Sherbourne Subway Station, placing the pulse of the city at your doorstep. A few minutes' walk takes you to the vibrant Yonge-Bloor corridor, the University of Toronto, or the upscale charm of Yorkville. Surrounded by shops, restaurants, and every imaginable convenience, this suite is both a serene retreat and a gateway to the best of urban living. (id:61852)
Century 21 King's Quay Real Estate Inc.
812 - 185 Oneida Crescent
Richmond Hill, Ontario
A spacious 2-Bdrm + 2-Bath Modern Unit. Perfectly located in the heart of Richmond Hill. Just minutes from HWY 7/407, walking distance to the Go Transit Hub, major retail stores, and top rated schools. Great layout with S/S appliances and a large balcony, along with fantastic amenities such as a large gym, party room, virtual golf, billiard room, hair salon, library, and computer room. One Parking and One Locker are included. Silver City, and huge variety of restaurants are just minutes away. (id:61852)
Royal LePage Terrequity Realty
57 Turning Leaf Drive
Vaughan, Ontario
Welcome to 57 Turning Leaf, Sonoma Heights. This charming 3 bedroom, corner lot is nestled on a quiet, private street directly across from a peaceful pond, offering a serene and tranquil setting in the heart of Sonoma Heights. Step inside to a bright, open concept main floor, featuring a spacious home office and a modern eat-in kitchen with walk-out access to a large, fully fenced yar complete with gazebo and shed - perfect to outdoor entertaining. Upstairs, the primary bedroom retreat boasts a beautifully renovated ensuite with a glass shower and luxurious soaker tub. The finished basement offers additional living space ideal for entertaining or can serve as a comfortable in-law suite. Located within walking distance to shops, transit, schools and parks, this home offers both convenience and comfort in one of Vaughan's most sought-after communities. (id:61852)
Royal LePage Your Community Realty
Lower - 54 Shilton Road
Toronto, Ontario
Super convenience location, new reno kitchen, bathroom and laminate flr, separate entrance, above grade windows, lots of sunlight, large living room, steps to all amenities. (id:61852)
Century 21 King's Quay Real Estate Inc.
2510 - 361 Front Street W
Toronto, Ontario
Welcome to Matrix! Enjoy panoramic city views from this open concept suite featuring soaring 9ft ceilings and floor-to-ceiling windows that flood the space with natural light. Situated on a high floor, this well maintained unit offers both comfort and style in the heart of downtown Toronto. Just steps from the Financial and Entertainment districts, rogers centre, transit, waterfront trails, and top dining options. Residents have access to world class amenities including an 80-ft indoor pool, full fitness centre, basketball and squash courts, sauna, hot tub, party room, stunning BBQ terrace, concierge, guest suites, and more. Schools and a community centre nearby, making this an excellent choice for both end users and investors. Don't miss this opportunity to live n one of downtown's most vibrant communities (id:61852)
Four Seasons Real Estate Ltd.
3910 - 55 Cooper Street
Toronto, Ontario
Live In This Brand New Luxury Sugar Wharf Condo! Large Balcony W/Beautiful Lake View. Huge Den Can Covert Into 2nd Bedroom. Floor To Ceiling Windows, Laminate Throughout And High End Appliances. Open Concept Kitchen With High-End, Brand New Appliances. Enjoy The Convenience Of Direct Access To The Path Network, And Just Steps Away From Sugar Beach, Loblaws, St Lawrence Market, George Brown College, And More. Quick And Easy Access To Union Subway Station, Go Transit, And Street Cars Running 24/7. (id:61852)
Homelife Landmark Realty Inc.
106 - 85 Robinson Street
Hamilton, Ontario
Located in the Durand neighborhood, with convenient access to a number of amenities in the area and a short walk away (approx. 8-minutes) from St. Joseph's Healthcare Hamilton. The unit is located on the ground level, which provides for easy accessibility, with 1-bedroom, a 4-pc bathroom, a balcony/terrace, and includes a den. One parking spot and locker are included with the unit. Building features a Fitness Room, Media Room, Mail Room and ample Visitor Parking. Don't miss out on this amazing opportunity! (id:61852)
Century 21 Miller Real Estate Ltd.
70 - 10 Birmingham Drive E
Cambridge, Ontario
This modern, nearly new end-unit townhome in Cambridge's desirable Galt North area offers a spacious 4-bedroom, 2.5-bath layout. Ideally located less than 5 minutes from Highway 401, it features an open-concept design with generous living spaces, contemporary finishes, and elegant granite countertops with a matching backsplash. The second floor includes convenient in-suite laundry. Additional highlights include a single garage with direct access and a driveway accommodating two vehicles. Large windows fill the home with natural light, showcasing the sleek kitchen with stainless steel appliances and modern design. Enjoy your private balcony for relaxation and ample storage with thoughtfully designed closets. Perfectly situated close to shopping, dining, and major highways - all amenities are just minutes away. (id:61852)
Homelife/miracle Realty Ltd
Bsmt - 185 Bricker Street
Saugeen Shores, Ontario
Beautifully renovated and contemporary semi detached in Port Elgin. This Basement unit available for lease features two bedrooms, and one bath. Open concept Kitchen and living area. Includes a newly renovated kitchen and a lovely office space for the convenience of working from home. Tenant to pay 40% of utilities. (id:61852)
Century 21 Percy Fulton Ltd.
1513 - 60 Frederick Street
Kitchener, Ontario
Location, Location, Location. Absolutely Stunning Views From The 15th Floor At Dtk. 1 Bedroom+ Den (Can use as 2nd bedroom) And 2 Washrooms. L-Shaped Kitchen, Stainless Steel Appliances, Floor To Ceiling Windows, Available For Immediate Occupancy (id:61852)
RE/MAX Excel Realty Ltd.
87 Tutela Heights Road
Brant, Ontario
Welcome to this beautiful property nestled in the highly sought-after Tutela Heights neighbourhood where the charm of country living meets the convenience of the city. Surrounded by mature trees, rolling fields, and scenic walking trails, this home offers peace, privacy, and easy access to amenities. The historic Graham Bell Homestead Museum, family parks, shopping, and banks are all nearby. This well-maintained home features 3+2 bedrooms, 3 bathrooms, and a bright, open-concept kitchen on the main floor, with another full kitchen in the basement. Between both kitchens, you'll find (2) stainless steel refrigerators, (2) stainless steel stoves, (1) stainless steel dishwasher, and an abundance of cupboard and counter space ideal for family living, entertaining, or multi-generational families. The cozy sitting room boasts a beautiful wood fireplace and two oversized skylights that flood the space with natural light, creating a warm and inviting atmosphere. Recent updates include new windows installed in 2023, providing energy efficiency and modern appeal. Outside, the expansive driveway offers parking for up to 6 vehicles with no sidewalks. The private backyard is perfect for summer entertaining, complete with an inground pool. This is a rare opportunity to enjoy the tranquility and spacious lots that Tutela Heights is known for, all while being just minutes from the conveniences of city life. (id:61852)
Exp Realty
1402 - 128 King Street N
Waterloo, Ontario
Your Search Ends Here! This beautiful Corner "Dupont Model" unit features 2 Bedroom + open concept Study w/ 2 full bathrooms & 9 Ft Ceiling Throughout. Open Concept Living Kitchen Area w/ S/S Appliances. Lots of Windows for Lighting. This Condo features 2 Balconies 132 sqft & 48 sqft W/ Beautiful City Views plus 826 sqft of interior space (floor plan attached). Building Offers Several Indoor/Outdoor amenities. Easy Access with Transit at doorstep. Close Proximity To Wilfred Laurier & Waterloo University, Restaurants, Shops and Highways. Don't Miss This One!. (id:61852)
RE/MAX Excellence Real Estate
2 - 54 Dundas Street E
Belleville, Ontario
Excellent opportunity with this well-maintained, commercial/office building. Located on Dundas Street East (Highway 2) in Belleville, with fantastic traffic exposure, ample parking at front of building, and close to banking, law offices, hospital, and more. Currently available for lease second floor. Space is bright with lots of windows. Approximately 1,940 sq ft. (id:61852)
RE/MAX Aboutowne Realty Corp.
