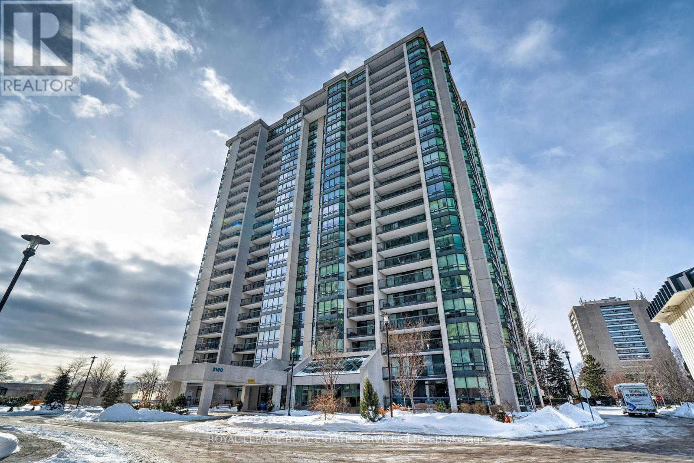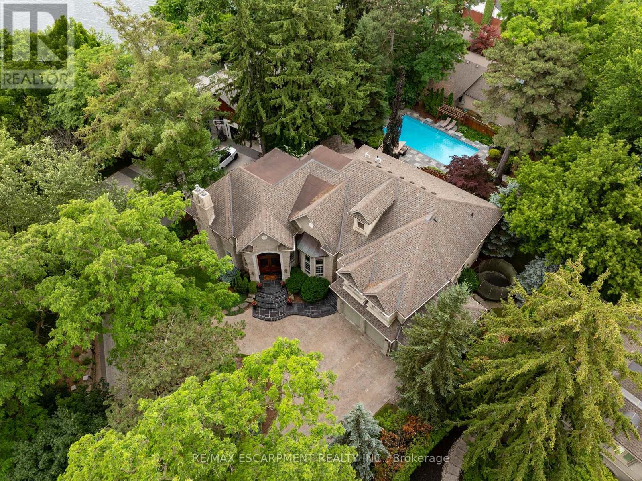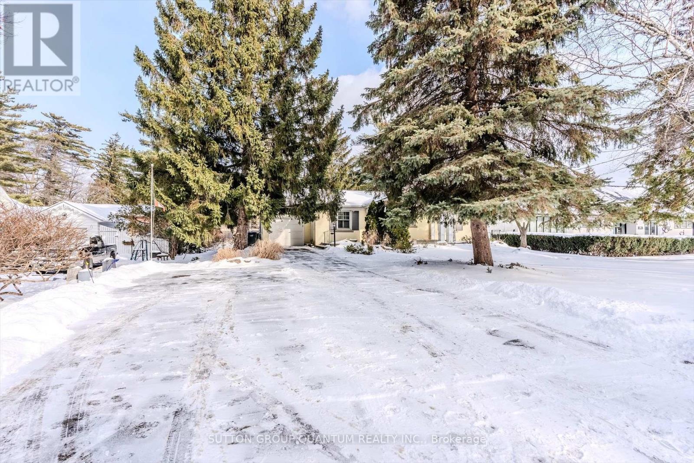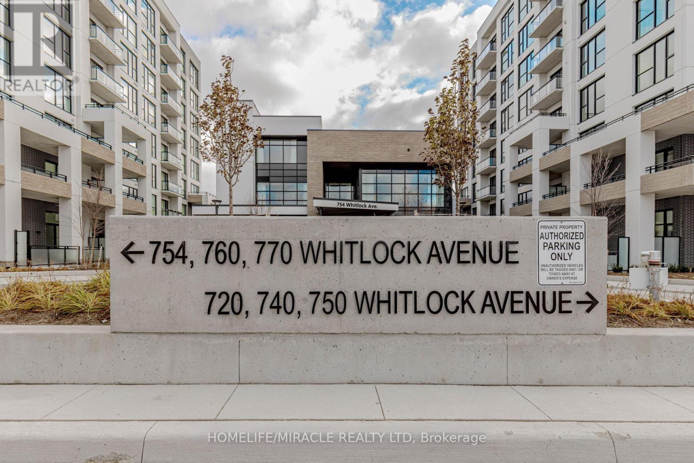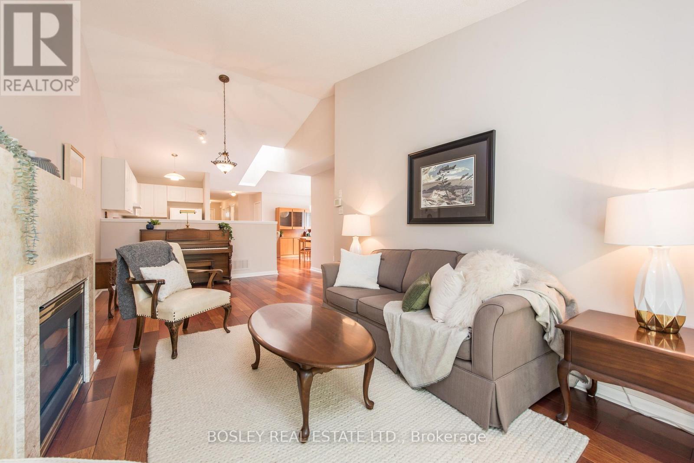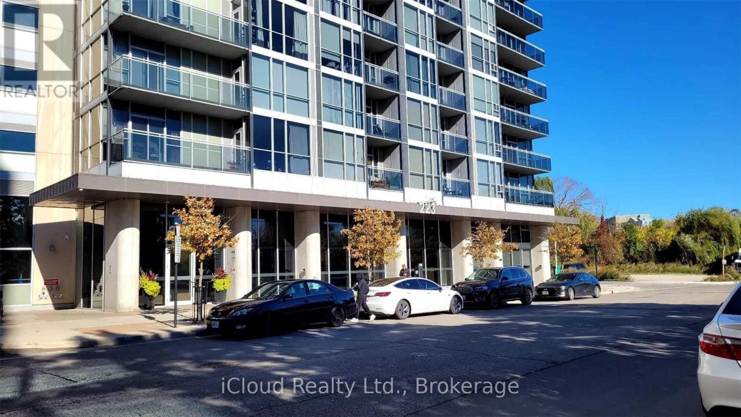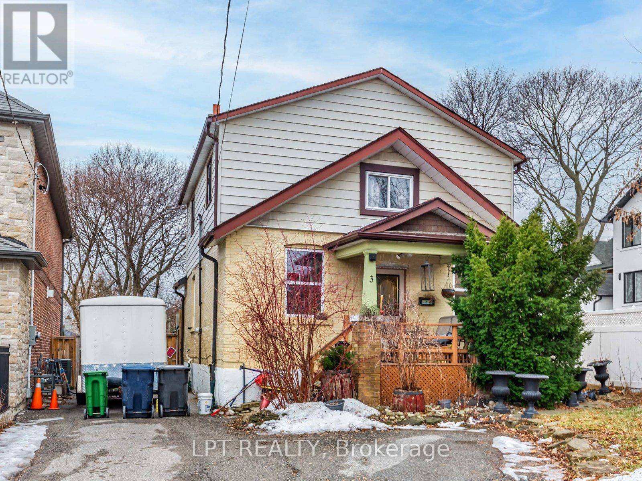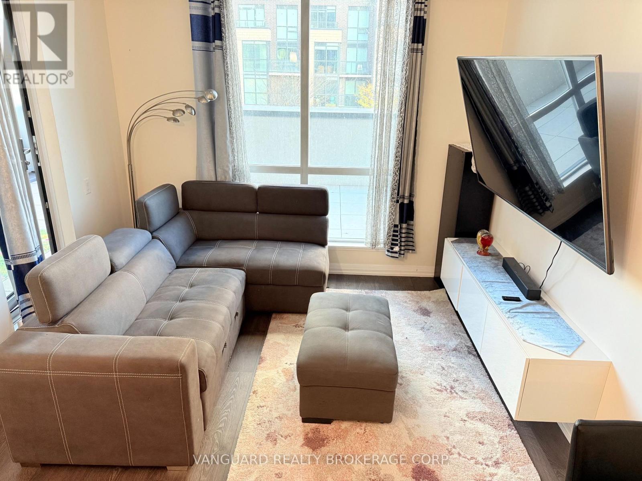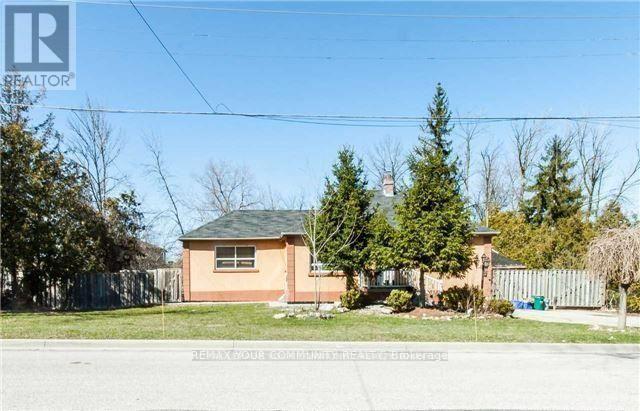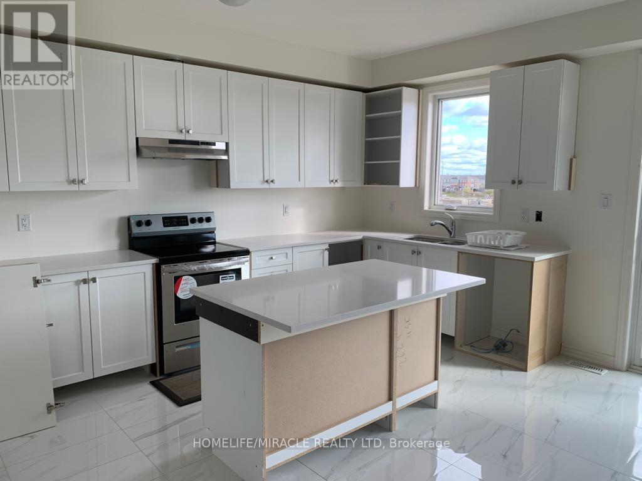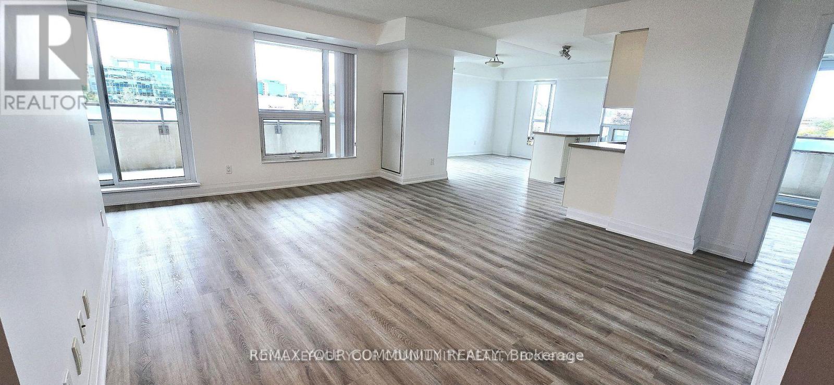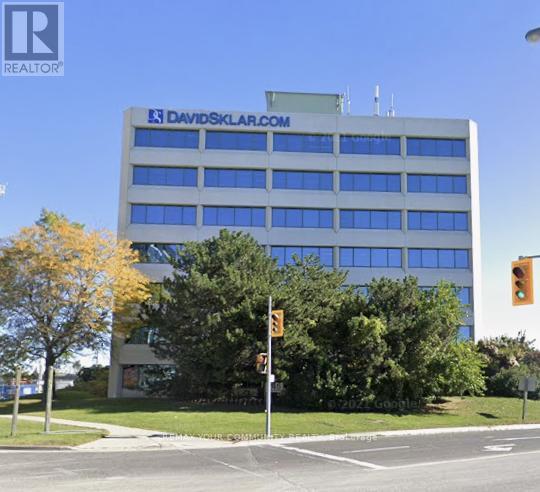1602 - 2180 Marine Drive
Oakville, Ontario
Experience elevated condo living with breathtaking views of Lake Ontario and the Toronto skyline. Located in the highly sought-after Ennisclare II On The Lake - this bright corner suite offers over 1700 sq ft of well-designed, single-level living. The spacious living room, formal dining room, and kitchen with breakfast area are ideal for both everyday comfort and entertaining. The primary bedroom features a private 3-piece ensuite, while the generous second bedroom offers convenient access to the 4-piece bath. A versatile den with spectacular views, and in-suite laundry/storage room add functionality. Two sliding glass door walkouts lead to an expansive balcony, perfect for enjoying amazing lake, garden, and skyline views. Residents enjoy exceptional building amenities including 24-hour security, indoor pool and hot tub, fitness facilities, saunas, clubhouse, party rooms, workshop, billiards room, tennis court, and ample visitor parking. Ideally located in Bronte Village, steps to Bronte Harbour, the lake, scenic trails and parks, shopping, cafés, and restaurants. One u/g parking space and storage locker are also included. (id:61852)
Royal LePage Real Estate Services Ltd.
106 Appleby Place
Burlington, Ontario
Attractive VTB available for up to 2 years for qualified buyers. Welcome to this exceptional luxury estate in Shoreacres, steps from the lake - offering over 9,000 sqft of beautifully designed living space. Custom built with impressive curb appeal and meticulous attention to detail. this stunning home features 6 spacious bedrooms, each with its own ensuite, 7 full bathrooms, plus a main floor powder room. Rich hardwood flooring runs throughout the entire home, including the full in-law suite with a private entrance, laundry, and living area. The main floor offers a formal living room, dining room, and a warm family room with two gas fireplaces. A sun-soaked kitchen opens into a bright sunroom and walkout to the backyard- ideal for morning coffee or hosting poolside gatherings. The chef's kitchen includes a large eat-at island, gas cooktop, double wall ovens, oversized fridge, and a built-in bar area with sink. The south-facing primary suite has lake views, gas fireplace, a spa-like ensuite, and grand walk-in closet. The nearly 3,200 sqft finished basement includes a bedroom with ensuite, bar, wine cellar, theatre room, gym, and ample space for entertaining. The professionally landscaped backyard is a private resort, with a saltwater pool, waterfall, cabana, built-in BBQ, and multiple lounge areas. Elegant, timeless, and serene-this is a rare opportunity to live steps from the lake in one of Burlington's most coveted neighbourhoods. Luxury Certified. (id:61852)
RE/MAX Escarpment Realty Inc.
1273 Clarkson Road
Mississauga, Ontario
A Great Opportunity With Very Nice Curb Appeal Situated On A Mature Property Located In One of Mississaugas Most Sought After Area of Clarkson/Lorne Park. A Solid Investment to Live In, Renovate or Redevelop to Build Your Dream Home. A Beautiful Tree Lines Street With an Impressive Lot 78.97 ft by 134.72 ft (N). 135.44 ft (S). 78.97 ft (R). A Solid 2 Bedroom Bungalow That is Larger Than it Appears Due to a Great Room Addition Approximately 21 ft by 28 ft. Great Room Has Cathedral Ceilings, Many Oversized Windows That Overlooks a Private Yard Setting and a Gas Fireplace. Enjoy a Covered Front Porch 8 ft by 16 ft with Pot Lights. This Home Has Hardwood Throughout The Main Floor, Dining Room Has a Woodburning Fireplace and There is a Finished Lower Level. The Kitchen Features Maple Cabinetry with Extended Upper Cabinets and Stainless Steel Appliances. Parking for 5 Cars and as You Will See (Right Across the Road) The Precedent Has Been Set For Redevelopment. The Zoning of This Property is R3. The Sellers Make No Representations Whatsoever Regarding This Property. This Home Will Be Sold In "As Is" Condition. Very Close To Public Transportation. Walk To Clarkson Go Train, St Christophers School, WhiteOaks Public School, Hillcrest Public School, Lorne Park Secondary School, Iona Catholic Secondary School. All Area Churches, Numerous Parks, Lakefront Parks, Walk to Clarkson Village Where You Will Enjoy Fine Restaurants. Easy Access To QEW. (id:61852)
Sutton Group Quantum Realty Inc.
505 - 720 Whitelock Avenue
Milton, Ontario
Welcome to this 605+ Sq.Ft. sun filled, brand new, never-lived-in 1-bedroom plus perfectly sized Den condo unit, offering an upscale lifestyle in Milton with unobstructed views of Escarpment from the side balcony. The suite comes with an impressive floor plan with soaring 9-foot ceilings and is fully upgraded with sleek laminate flooring. The open-concept living and dining area flows seamlessly into a functional Den, which serves perfectly as a home office, study room, and even the second Bedroom. A gourmet kitchen featuring elegant granite countertops, an attractive backsplash, European-style cabinetry with valance lighting and a set of stainless steel premium appliances. The spacious Primary Bedroom includes a large window, and a large closet. The 4-piece bath and in-suite laundry complete the interior conveniences. Open private balcony perfect for relaxing, enjoying your morning coffee and Sunlight in Summer time. This unit includes one under ground parking space and a locker. The host of amenities including 3-floor amenity space, fitness centre, yoga studio, media room, co-working lounge, concierge, social lounge, rooftop terrace, green space, pet spa, terrace entertainment area, BBQ's, dining & entertainment lounge and more. Be the first to call this modern and sophisticated suite your home. (id:61852)
Homelife/miracle Realty Ltd
41 Atwood Avenue
Halton Hills, Ontario
OFFERS ANYTIME!This inviting 2-bedroom, 1.5-bath bungalow offers a wonderful blend of character, space, and everyday practicality. Natural light pours in through a skylight, drawing attention to the cathedral ceiling and warm wide-plank hardwood floors, while California shutters add a timeless finish. The spacious living room, anchored by a fireplace, is ideal for both quiet evenings and easy entertaining. The open-concept kitchen connects seamlessly to the main living space, making it as functional for daily life as it is for hosting. Freshly painted and carefully maintained, the home feels bright, welcoming, and ready to enjoy. The primary bedroom features its own ensuite, providing a private retreat, and conveniences like main-floor laundry and an attached garage making living here simple and efficient. Step outside to a fully fenced garden- perfect for morning coffee, light gardening, or unwinding at the end of the day. A thoughtful single-level layout makes this home especially appealing to downsizers, while first-time buyers will appreciate the opportunity to grow into the space. The large, high unfinished basement offers plenty of flexibility for future plans, whether that means additional living space, a hobby area, or organized storage. Set in a friendly neighbourhood where bungalows are rarely offered, the location adds even more appeal- minutes to the hospital, walk-in clinic, parks, schools, Main Street shops and restaurants, the farmers market (June-October), library, Trafalgar Sports & leash-free park, trails, fairgrounds, the GO Train, and more. (id:61852)
Bosley Real Estate Ltd.
2710 - 223 Webb Drive
Mississauga, Ontario
1-Bedroom + 1 full bath in the luxurious Onyx building. Open Concept living/dining, and a balcony with unobstructed, spectacular view. The building offers some of the best amenities in the City Centre area, including an indoor pool, rooftop party room, BBQ area. gyn. sauna, yoga, room and much more. Enjoy a stylish, convenient urban lifestyle in the heart of Mississauga's shopping and entertainment district. Steps to Square One Mall, Celebration Square, Sheridan College, Central Library, YMCA and the Transit Terminal. Minutes to highways and hospital. Furnished or unfurnished depend on the tenant. (id:61852)
Icloud Realty Ltd.
3 Raymore Drive
Toronto, Ontario
Opportunity knocks in Etobicoke! This 2-bedroom, 2-storey detached home sits on a large lot in a desirable, family-friendly neighbourhood-ideal for investors, builders, or end users looking to add value. The property offers strong potential for renovation, rental income, or future redevelopment. Conveniently located close to transit, schools, parks, shopping, and major highways, making it a smart long-term hold or project. A rare chance to secure a detached property with upside in a prime Etobicoke location. Don't miss this opportunity! (id:61852)
Lpt Realty
201 - 50 Thomas Riley Road
Toronto, Ontario
Discover this beautifully furnished 1+Den suite, offering a comfortable and convenient space in a highly connected location. The suite features a modern kitchen with stainless steel appliances and a convenient breakfast counter. The den functions well as a dedicated workspace or study area. The primary bedroom receives natural light and includes a closet. This suite also has a private terrace, perfect for unwinding outdoors. Commuting is seamless with Kipling Subway and GO Stations only a short walk away, along with quick access to the 427, QEW, and Gardiner, plus easy travel to Pearson Airport. Everyday essentials are also accessible close by. Residents have access to a quality range of amenities such as a fitness center, party lounge, rooftop outdoor space, bike storage, and visitor parking. Parking and utilities and Internet are included. (id:61852)
Vanguard Realty Brokerage Corp.
8 Hillside Avenue
Vaughan, Ontario
A detached Bungalow 3 bedroom with finished basement currently tennanted in good condition with potential ((option to divide into two x 50' lot)) live in and enjoy the future opportunity to secure a development site within a Protected Major Transit Station Area (MTSA), steps from the planned Concord GO Station. Situated near Vaughans emerging downtown core, TTC Subway, and just a short walk to York University, this property offers exceptional connectivity and access to top amenities.The sites wide frontage and location within the protected MTSA framework present strong redevelopment potential, including the possibility of lot division to semi's, towns and stacked, or higher-density residential forms up to potentially 5 storeys, subject to municipal approvals. A prime investment in one of Vaughans fastest-growing transit-oriented communities, the subject site is within the Primary Corridor and Strategic Growth Area for Vaughan (id:61852)
Royal LePage Real Estate Services Ltd.
5-160 - 35 Stewardship Road
Brampton, Ontario
Beautiful Bright And Spacious newly built Freehold townhouse, 4 Bedroom , 4 washrooms , In A Quiet Family Friendly Neighborhood. Private 2 Car parking. The Home Features Dark Hardwood Floors Through-Out, Including A Modern Eat-In Kitchen With S/S Appliances and Island, Ceramic Floor, Lots Of Windows, Dining Area, Master Bedroom With 4 Pc. En-Suite Bath And Walk-In Closet. Very Close to Schools, Parks, Shopping, public Transit & Highway Access. (id:61852)
Homelife/miracle Realty Ltd
317 - 75 Norman Bethune Avenue
Richmond Hill, Ontario
Newly Renovated with brand new floors, fresh paint, clean and ready for ocupacny. Four season garden Luxury Condominium In Prime Richmond Hill East Beaver creek & Highway 7, Extra Large & Extremely Bright South West Corner Unit (1,304Sf) With 3 Bedrooms, 2 Washrooms and 2 Large Terraces, Each bedroom with access to the large balconies as well as the Kitchen, Lots Of Windows, Doors Walkout To Terrace from Kitchen and Master Bedroom. The Largest Unit In The Building! Open concept living, Kitchen countertop. Short Walk To Shopping, Restaurants & Entertainment District, Close To Hwy 7, 404 & 407 & All Other Amenities. 2 Parking And 1 Locker included The unit is being sold under Power of Sale. This is the least expensive unit listed in the market for such size and age of the building within the area (id:61852)
Royal LePage Real Estate Services Ltd.
103a - 245 Fairview Mall Drive
Toronto, Ontario
Looking for a fully-serviced, private office space for rent? A place where you can shut the door and focus on doing what you do best? We can offer your business an established base thats move-in ready and can fit any size of team. Beautifully-designed, our private offices also allow you to access kitchen facilities, meeting rooms, secretary Discover a recently fully renovated well-maintained office units located in a prime Fairview Mall location, just off Highway 404 and Sheppard Avenue with walking distance to Sheppard Subway Station on the Ground Level of a professionally managed office building. This bright, efficient spaceis ideal for professionals and small businesses seeking a convenient and reputable business address.The unit includes access to common areas, including a kitchen and multiple glass offices and other professional amenities including coworking space, secretary creating a comfortable and collaborative work environment. The building offer ample parking, easy highway and transit access, and a clean, professional atmospheresuitable for client-facing operations. The space includes 1 recently finished office space other options available (id:61852)
RE/MAX Your Community Realty
Royal LePage Real Estate Services Ltd.
