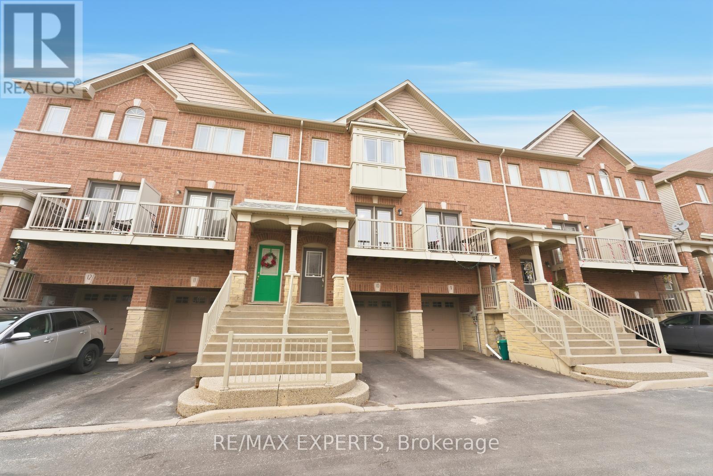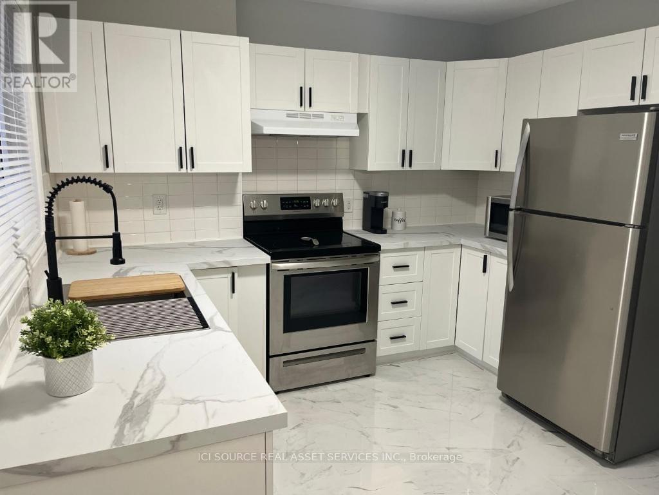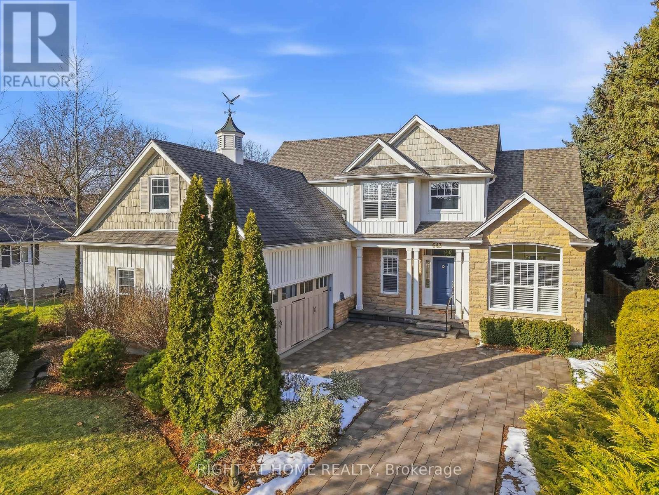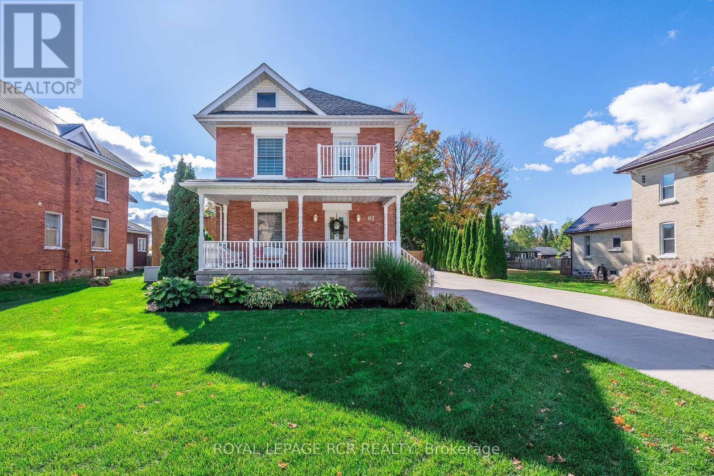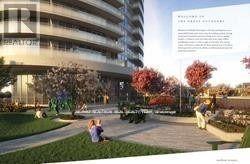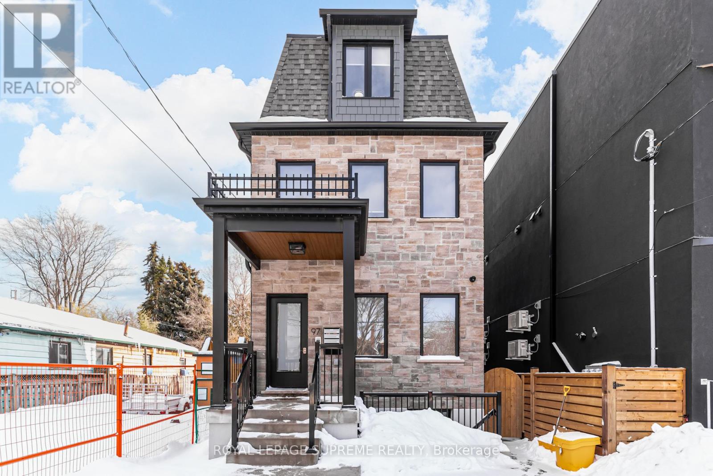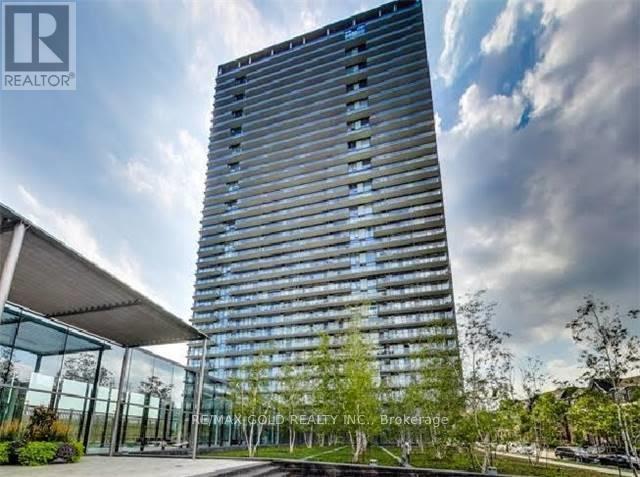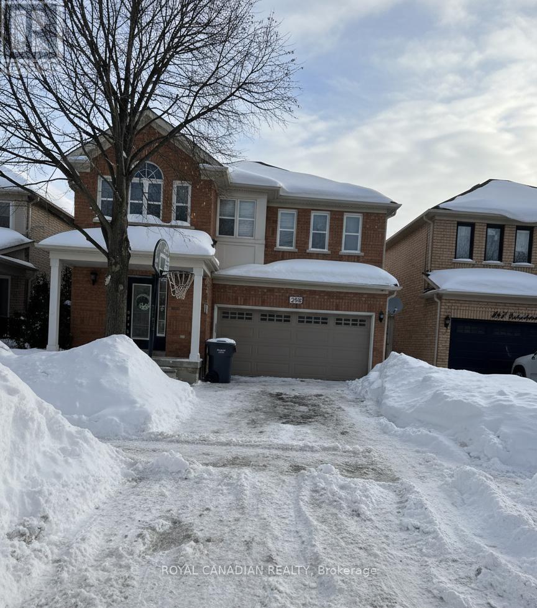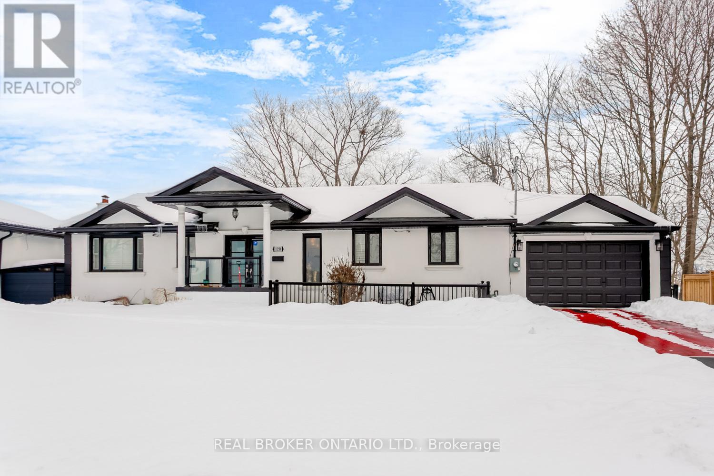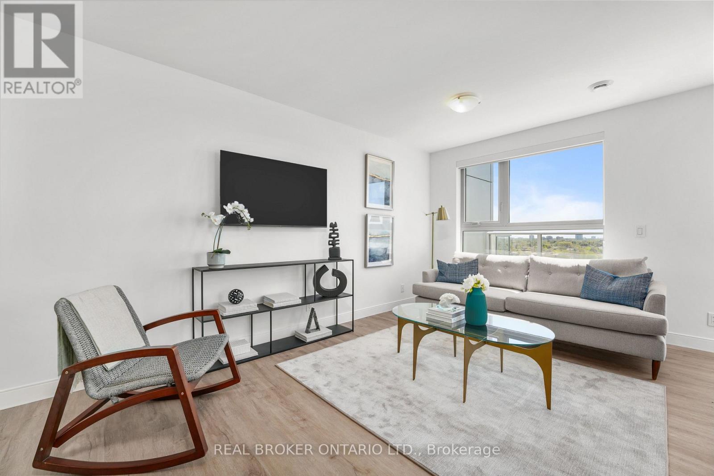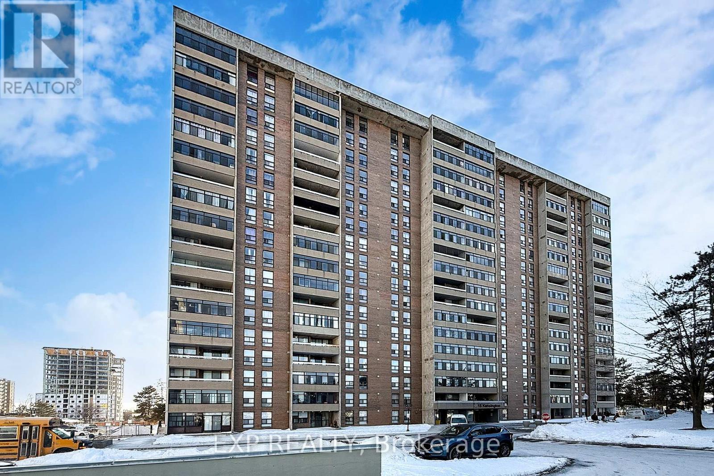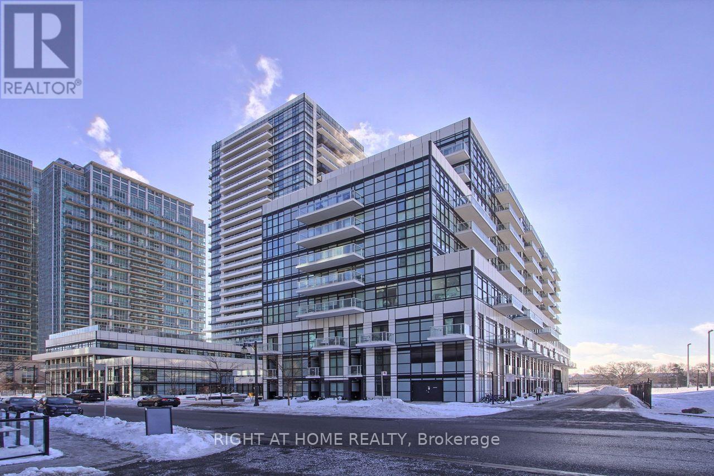10 - 25 Viking Drive
Hamilton, Ontario
Move-in ready and beautifully maintained, this spacious freehold townhome in Binbrook offers exceptional privacy and functionality. Featuring two generous bedrooms, two bathrooms and a versatile den/home office with walk-out access to a backyard retreat, this home is ideal for modern living. The main level is filled with natural light from large windows and offers an open-concept eat-in kitchen, new granite counter top and sink, brand new appliances, a convenient two-piece powder room, laundry and a private balcony. The second level features two well-appointed bedrooms, including a primary suite with his/her double closets and a three-piece bathroom. The fully finished lower level provides flexible living space-perfect for a home office or additional family room-with direct garage access, yard access and amplestorage. Residents benefit from low-maintenance living with snow removal, common area grasscutting, garbage pickup, and street lighting included for a modest road fee of $89.62. Situatedon a quiet dead-end road with ample visitor parking, this home is minutes from parks, trails,schools, downtown Binbrook, golf courses, and conservation areas. An excellent opportunity for first-time buyers or investors. (id:61852)
RE/MAX Experts
200 Cantin Street
Ottawa, Ontario
A newly renovated Triplex in Ottawa's desirable Vanier neighbourhood. This well-maintained property features three one-bedroom apartments, all vacant and ready for new tenants or owner-occupancy, providing flexibility for investors or an owner-operator. Units 2 and 3 come fully furnished, including a TV, sofa, dining set, and bed frame with mattress, offering a turnkey rental setup if desired. The basement includes a convenient in-unit washer and dryer, enhancing tenant appeal and rental value. Significant upgrades include a brand new furnace, fully paid off, and a rented water tank, ensuring low operating costs and long-term efficiency. Each apartment boasts functional layouts, modern finishes, and abundant natural light, reflecting the quality of the recent renovations. Located in a vibrant area with easy access to transit, shopping, schools, and amenities, 200 Cantin Street offers strong rental demand and excellent long-term investment potential. Whether you're seeking stable cash flow, a value-add opportunity, or a residential property to live in while generating rental income, this triplex provides a rare combination of turnkey readiness, upgraded infrastructure, and prime location. Don't miss the chance to own a renovated, income-generating property in Vanier that balances modern comfort with excellent investment potential.*For Additional Property Details Click The Brochure Icon Below* (id:61852)
Ici Source Real Asset Services Inc.
643 King Street
Niagara-On-The-Lake, Ontario
What a pleasure to introduce 643 King St in the heart of Old Town, Niagara-on-the-Lake, wine country! This immaculate custom built residence (bungaloft) offers unparalleled blend of luxury and sophistication, perfect for the discerning buyer. Boasting a total of over 3100 sqft, 4 bedrooms, 3 bathrooms (2 beds + 2 baths on main floor). As you drive onto the property, you will notice the mature trees, privacy, a deep-set lot, beautiful gardens and custom stone driveway that leads to an oversized attached double garage and front entrance. Entering the home, there is a large foyer and a view right through the living room to the many windows to the lush back gardens. The main floor has vaulted ceilings and a custom fireplace, large dining room that is adjacent to the chefs kitchen. All perfectly located for entertaining and includes custom cabinetry, stone countertops, & luxury S/S appliances. The primary bedroom on the main floor includes an oversized W/I closet and ensuite with soaker tub and separate shower. The second bedroom is currently being used as an office. The second floor is complete with a loft style study, additional bedroom and full bathroom. The lower level basement has been beautifully updated with bedroom and spacious family room featuring a fireplace with live edge wood mantle. Step outside and relax under your custom covered porch - your own private oasis. Beautifully manicured, lush gardens, and mature trees offering a serene, tranquil setting. There is a seamless indoor/outdoor flow. Easy access for al fresco dining. There is so much to appreciate about this home. You must come & experience it - one of a kind, rarely offered!! (id:61852)
Right At Home Realty
(Clifford) - 61 Elora Street N
Minto, Ontario
Century Charm Meets Modern Comfort at 61 Elora Street, Clifford. Beauty, modern amenities, and timeless character come together perfectly in this lovingly maintained 3-bedroom, 2-bath century home. Nestled in the growing town of Clifford, this property offers true pride of ownership - cared for by the same owners for over 45 years.From the moment you arrive, the welcoming front porch, beautiful landscaping, and double-wide driveway create exceptional curb appeal. Inside, you'll find soaring ceilings, gleaming hardwood floors, and a tastefully updated kitchen and coffee bar area with under cab lights featuring a center island, gas range, second wall oven, and stainless steel appliances - all open to the dining and living areas for effortless entertaining.A renovated main-floor bathroom complete with heated floor and laundry room with built-in cabinetry and walkout to a side patio add everyday convenience. The bonus family room above the garage is a versatile space ideal for movie nights, a home office, or even a fourth bedroom.Upstairs, you'll find three comfortable bedrooms, a full bath, a Juliet balcony, and a generous linen closet.The large double driveway offers parking for up to 8 vehicles, plus a one-car garage with an updated door and direct home access. Outside, your private backyard oasis is fully fenced and surrounded by lush perennial gardens - the perfect setting for summer barbecues and quiet evenings.The partially finished basement provides flexible rec or play space and abundant storage. With an automatic Generac generator, you'll enjoy peace of mind knowing your home stays powered year-round.Recent updates include: upgraded 200 Amp electrical panel, hot water tank (2023), upper-level carpet (2025), water softener, roof (2018), main bath and laundry renovation (2019), garage door, fence, and Generac system.Lovingly owned and cared for by the same family for over four decades - this home is ready to welcome yours. (id:61852)
Royal LePage Rcr Realty
1404 - 30 Gibbs Road
Toronto, Ontario
Luxurious 1 Bedroom + 1 Washroom Condo With Floor To Ceiling Windows & Laminate Flooring Throughout, Granite Counters, Modern Kitchen With Stainless Steel Appliances, Close To Kipling & Islington Subway Station, Hwy 427, Qew & Hwy 401, Amenities Include Exercise Room, Concierge, Gym, Rooftop Deck/Garden & Much More, Retail At Ground Floor. Private Shuttle Service From Lobby To Sherway Grdns & Kipling Transit Hub! (id:61852)
RE/MAX Realtron Real Realty Team
3 - 97 Bernice Crescent
Toronto, Ontario
Well laid out 1+ Den apartment in a great location! Heat, Water and Internet all included in your rent - only extra is hydro! Ensuite laundry, spacious living/kitchen, well-planned rooms built with care and attention. This is no conversion - this is purpose-built and it shows!Check this one out today! (id:61852)
Royal LePage Supreme Realty
3201 - 105 The Queensway
Toronto, Ontario
Modern Large 1 Bedroom + Den. Luxurious Lifestyle At Windermere And Queensway-By-The-Lake! Spectacular Unobstructed View Of The Lake City Skyline And High Park. Close To Boardwalk And Beach, Steps To Ttc, Gardener Expressway And The Lakeshore. Unit Features Floor To Ceiling Windows, Stainless Steel Appliances, Including Dishwasher. Resort Style Amenities Including Outdoor And Indoor Pools, Tennis Courts, Gym And 24 Hour Concierge. High Park & Bloor West Shops/Restaurants Close by ! .Just Move In & Enjoy! Steps To TTC And Waterfront (id:61852)
RE/MAX Gold Realty Inc.
289 Edenbrook Hill Drive
Brampton, Ontario
Stunning 5+2 bedroom, 4 washroom detached home available for lease in the prime Fletcher's Meadow area, Brampton. Spacious layout featuring separate living, dining, and family rooms. Beautiful oak staircase and an updated kitchen with new countertops and open-concept breakfast area. Includes Finished basement which offers 2 bedrooms. Close to schools, parks, transit, and amenities. Ideal for families. (id:61852)
Royal Canadian Realty
Basement - 120 Hadrian Drive
Toronto, Ontario
Bright walk-out with ravine views. Set within a newly renovated ranch bungalow on a wide 83-foot lot, this walk-out basement apartment delivers a blend of privacy, space, and nature. It's a lower level apartment that feels anything but below ground. Flat ceilings and modern finishes create a bright living space throughout. If you love to cook or need space to spread out a proper takeout, a large kitchen with a breakfast bar fits the moment perfectly. A fireplace in the living room adds instant warmth. Shared on-site laundry with updated appliances and two dedicated parking spaces bring convenience. Walk out through a separate entrance to access the private patio and ravine views backing onto the Humber River trail. If you value quiet mornings, evening walks, and a connection to nature, this will feel like a natural fit. The home is located near the end of a quiet street, just steps from a large park featuring trails, riverwalk access, toboggan hills, tennis courts, a pool, soccer fields, and Pine Point Park & Arena. Just beyond this peaceful setting, you're still well connected: minutes to Islington bus routes and subway station, Hwy 400, 401, and 427, with easy access to Vaughan and Mississauga. Daily essentials and dining are also close by, including Costco, Walmart, Canadian Tire, Fresh Value Chinese Market, and Kung Fu Bubble Tea. Yorkdale Mall is just 14 minutes away. (id:61852)
Real Broker Ontario Ltd.
310 - 100 Manett Crescent
Brampton, Ontario
Welcome to The Hemlock, a bright and functional 2 bedroom suite at The Manett that gives you real indoor space plus a huge outdoor extension. With 874 sq ft inside and a rare 303 sq ft terrace, this layout is ideal for anyone who wants room to live, work, and host without feeling boxed in. The living, dining, and kitchen area stretches over 27 feet, creating an open flow that works for everyday life and entertaining. The kitchen is set up with a full appliance package including a fridge, stove, and dishwasher, plus an island style layout that keeps the space social and practical. Both bedrooms are nearly identical in size at roughly 9 by 13.5 feet, each with a full closet, making it perfect for roommates, a growing family, or a true second bedroom that can double as an office. You also get in suite laundry, a proper entry area, and a clean one bathroom layout that keeps everything efficient. At The Manett, residents enjoy secure entry, on site management, and access to amenities like a gym, social spaces, and a landscaped courtyard, with underground parking and storage typically available for lease. Limited time incentive: receive up to $200 off per month for 14 months, conditions apply. (id:61852)
Real Broker Ontario Ltd.
1606 - 15 Kensington Road
Brampton, Ontario
LOCATION, LIFESTYLE & VALUE - ALL IN ONE! RARE 1-BEDROOM BRIGHT & SPACIOUS UNIT IN HIGHLY SOUGHT-AFTER 15 KENSINGTON ROAD BUILDING * OPEN-CONCEPT LAYOUT WITH UNOBSTRUCTED CITY VIEWS * BRIGHT, SUN-FILLED LIVING & DINING AREA WITH WALKOUT TO LARGE PRIVATE BALCONY * RENOVATED KITCHEN WITH STAINLESS STEEL APPLIANCES, MODERN WOOD CABINETRY & GRANITE COUNTERTOPS * NEUTRAL PAINT THROUGHOUT WITH UPDATED ENGINEERED FLOORING * LARGE PRIMARY BEDROOM WITH AMPLE CLOSET SPACE * RENOVATED 4-PC BATH WITH HIGH-QUALITY CERAMIC TILES AND VANITY WITH GRANITE COUNTERTOP * MAINTENANCE FEE INCLUDES ALL UTILITIES - HEAT, HYDRO, WATER, CABLE & INTERNET FOR WORRY-FREE LIVING * PREMIUM BUILDING AMENITIES INCLUDE OUTDOOR POOL, GYM, PARTY ROOM, RECREATION ROOM, LIBRARY, LAUNDRY ROOM, 24-HR SECURITY, VISITOR PARKING & CHILDREN'S PLAY AREA * LOCATION - IDEALLY SITUATED STEPS TO BRAMALEA CITY CENTRE, CHINGUACOUSY PARK, TRANSIT, SCHOOLS, SHOPPING, MEDICAL CENTRES & BRAMALEA GO STATION * QUICK ACCESS TO HWY 410 * PERFECT FOR FIRST-TIME BUYERS, DOWNSIZERS OR INVESTORS * ENJOY URBAN CONVENIENCE IN A WELL-MANAGED COMMUNITY * THIS ONE CHECKS ALL THE BOXES - SEE IT BEFORE IT'S GONE! (id:61852)
Exp Realty
822 - 251 Manitoba Street
Toronto, Ontario
Welcome to the bright, open concept, and spacious 575 Sqf one bedroom plus den suite, featuring floor - to- ceiling windows, stainless steel appliances, with a parking & locker located in the Empire Phoenix condominium in the heart of the Mimico community. Steps to public transit, Go station, Parks, Lake, and more. Unit can be rented furnished for additional $100 Monthly). (id:61852)
Right At Home Realty
