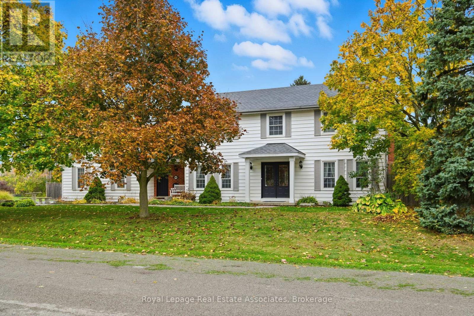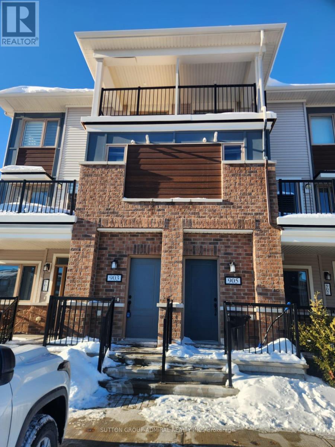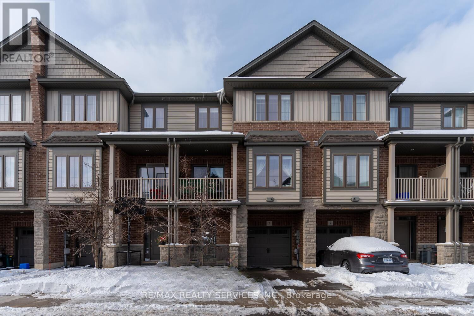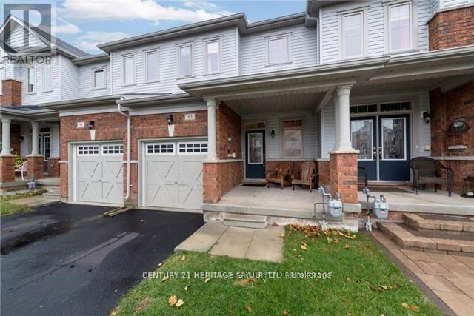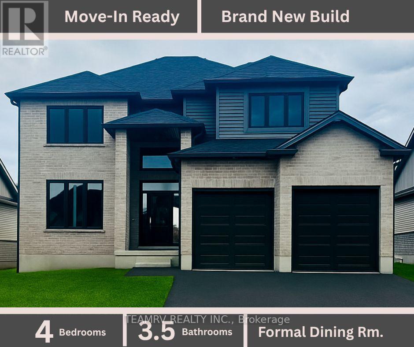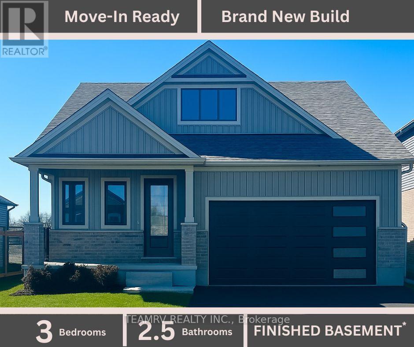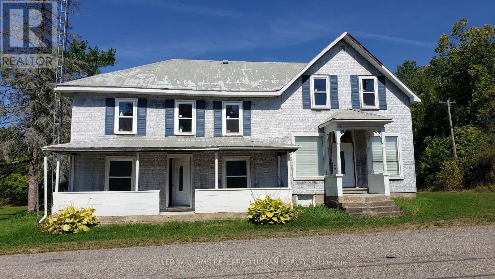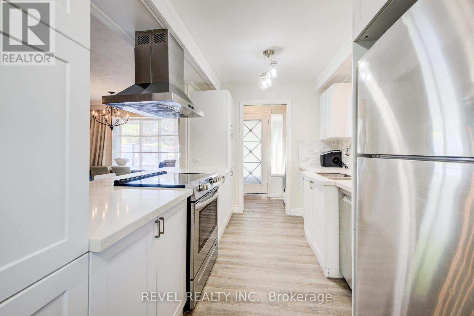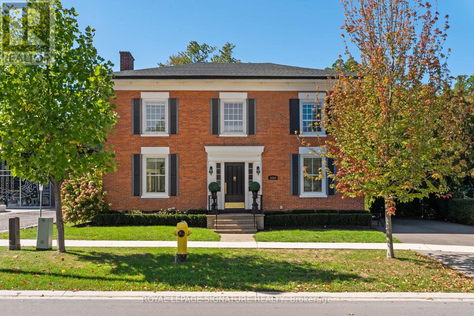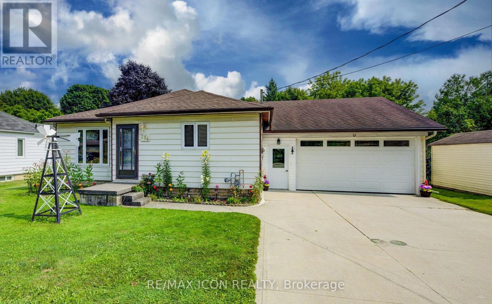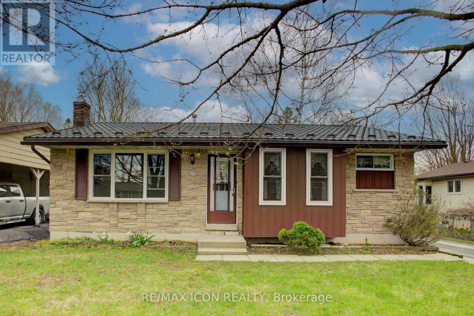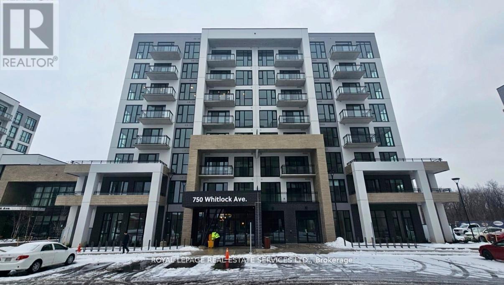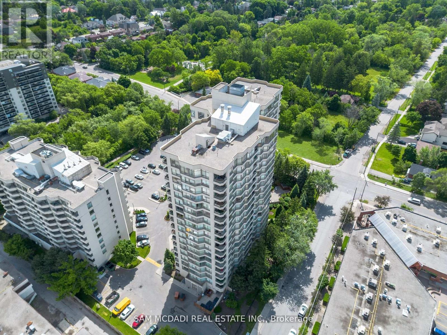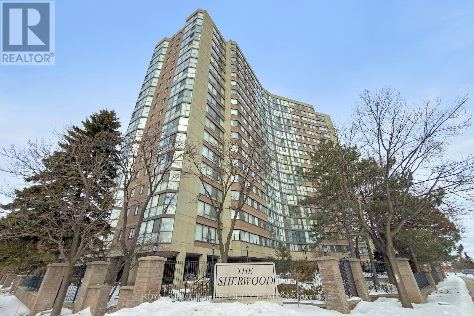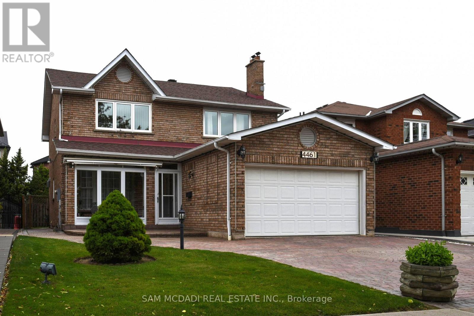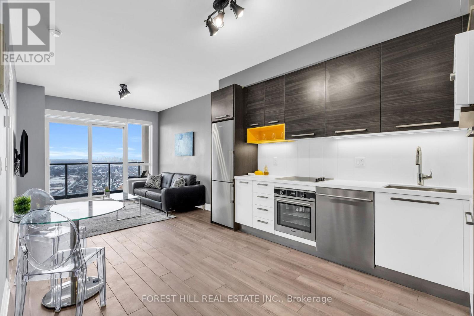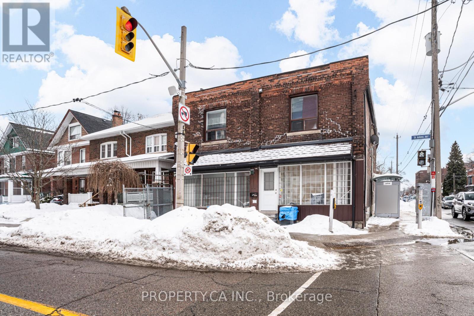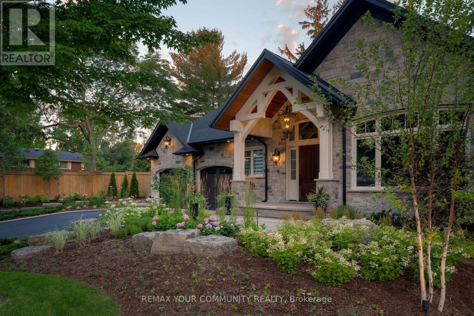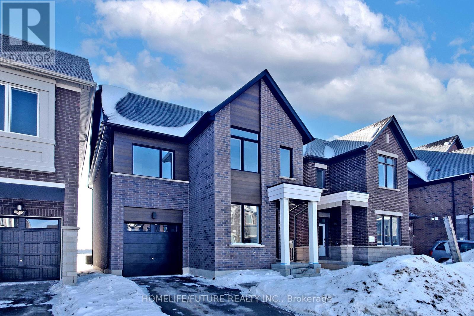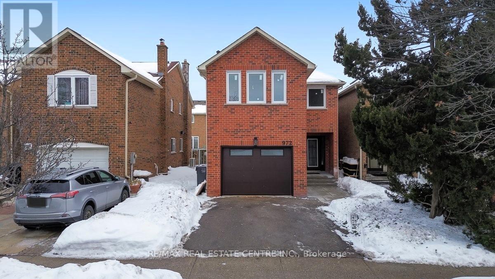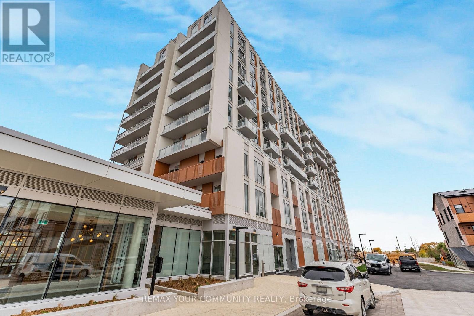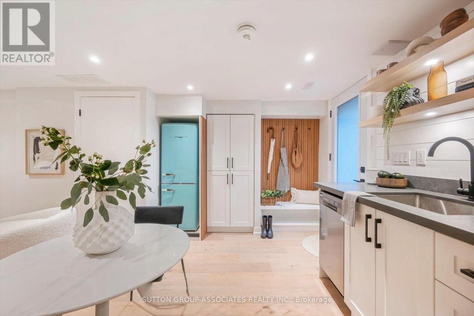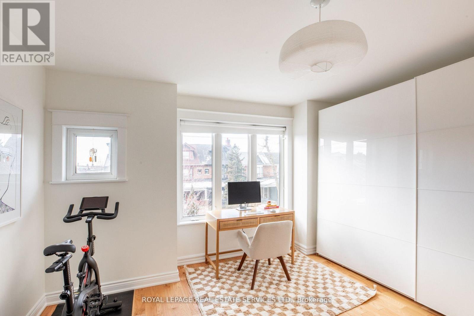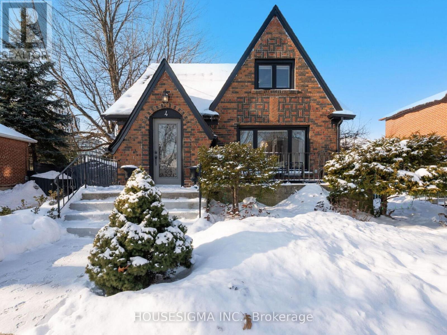1 Meander Close
Hamilton, Ontario
Welcome to 1 Meander Close in the heart of Carlisle. Set on a premium half-acre corner lot, this beautifully maintained two-storey detached home offers a practical, and functional layout for growing families. Featuring 4+1 Bedrooms, 2.5 Bath and a fully finished basement this is the one you've been waiting for! From the moment you walk in, you are greeted by a functional and practical layout with a front facing dining room, office (perfect as a play room), strip hardwood, pot lights, and more. The spacious eat-in kitchen overlooks the expansive backyard and features a peninsula, stainless steel appliances, a pantry, and a garden door for easy outdoor access. Open to the sunken family room with a cozy gas fireplace, this space is perfect for entertaining or unwinding at the end of the day. The main floor also offers a convenient mudroom with laundry access to the front yard, backyard, and garage, along with a 2-piece powder room. Upstairs, the primary suite is a true retreat with a walk-in closet and a 4-piece ensuite complete with a relaxing soaker tub. Three additional bedrooms complete the second level all with broadloom and picture windows, two with walk-in closets and one with a double closet, along with a main 4-piece bathroom, and large hallway linen closet. The fully finished basement adds even more living space with a large rec room, bar area, abundant storage, and an additional bedroom with a walk-in closet, perfect for guests or a growing family. Step outside to your fully fenced, oversized backyard featuring a two-level deck, outdoor fireplace, and endless green space to enjoy and entertain. This is a home where you can truly move in and start living! Located 10 minutes to Waterdown, and offering quick highway access this is your perfect country escape! (id:61852)
Royal LePage Real Estate Associates
903 Nautilus Private
Ottawa, Ontario
Modern 3-bedroom, 2-bathroom stackable townhome located in Kanata South, available immediately. The unit features two private terraces-one on each level-offering outdoor space in lieu of a traditional backyard. One designated parking space (Unit #58) is included. Convenient upper-level laundry room. Ideally situated close to shopping plazas, parks, public transit, and schools. (id:61852)
Sutton Group-Admiral Realty Inc.
7 Ridgeside Lane
Hamilton, Ontario
Stunning 3-storey condo townhome in the highly desirable Waterdown community offering 3+1 bedrooms, 3.5 washrooms, 2,151 sq ft of living space, and just 7 years new. This elegant brick and stone home features a spacious foyer leading to a private main-level bedroom with a full washroom, ideal for guests, in-laws, or a home office. The chef's kitchen boasts a central island, stainless steel appliances, stylish backsplash, and ample cabinetry, flowing seamlessly into a bright open-concept great room with laminate flooring, 9-ft ceilings, pot lights, and space for a large dining table-perfect for entertaining. Step out onto the generous balcony for relaxation and fresh air. The third floor offers three spacious bedrooms, two full washrooms, and a convenient laundry area. A fantastic opportunity for first-time home buyers to own a modern, move-in-ready home in one of Waterdown's most sought-after neighborhoods-don't miss out! (id:61852)
RE/MAX Realty Services Inc.
93 Pearcey Crescent
Barrie, Ontario
(Photos are from a previous listing) Welcome to this beautiful family townhouse nestled on a quiet, child-friendly crescent in a prime location close to Georgian Mall and Highway 400. Enjoy outdoor living in the fully fenced, landscaped backyard featuring a stone patio and awning-ideal for summer entertaining or relaxing evenings. The interior features solid maple hardwood flooring in the living and dining areas, as well as the upper landing, and an elegant oak staircase. The spaces are bright and open, filled with natural light. The updated kitchen features a stylish backsplash, oversized cabinetry, and stainless steel appliances. Updated bathrooms, ceramic flooring, and 9-foot ceilings also enhance the home's appeal. This move-in-ready townhouse truly checks all the boxes. (id:61852)
Century 21 Heritage Group Ltd.
15 Sycamore Drive
Tillsonburg, Ontario
Step into this exceptional spec home showcasing the expansive 'Thames' floor plan, thoughtfully designed for growing families in a warm,new home community. Tailored for family comfort, the entrance welcomes you with an open-to-above foyer, setting the tone for the main floor featuring an inviting eat-in kitchen, dining room and living room, all graced with soaring 9' ceilings. Natural light floods the home through abundant windows. Upstairs, discover four generously proportioned bedrooms, highlighted by a spacious master bedroom boasting a large en-suite. Two additional bedrooms share a convenient cheater en-suite, complemented by a third full bathroom for guests. Completing the layout is a fourth bedroom, ideal for those needing extra space without compromising on quality or budget. Open House at 4 Thompson Crt, Tillsonburg. (id:61852)
Teamrv Realty Inc.
Century 21 Heritage House Ltd Brokerage
11 Sycamore Drive
Tillsonburg, Ontario
Discover the perfect blend of luxury and comfort in this stunning custom bungalow, nestled on a spacious 52' lot in Tillsonburg's prestigious new home subdivision. Built by a renowned quality home builder Trevalli Homes. This almost ready to move-in gem features a welcoming covered front porch that invites you inside. Step into a breathtaking main floor adorned with 9' ceiling, kitchen, great room, dinette, and hallway. The gourmet kitchen is a chef's dream, boasting an Island with breakfast bar, granite countertops, and seamless transitions to the stylish powder room and en-suite that features a frameless glass shower. The true highlight is the finished basement, offering a spacious rec room, additional bathroom, and two cozy bedrooms-perfect for guests or family. This meticulously crafted home is priced to sell, so don't miss your chance to make it yours before it's gone! Open House at 4 Thompson Crt, Tillsonburg. (id:61852)
Teamrv Realty Inc.
Century 21 Heritage House Ltd Brokerage
1004 Brock Road
Frontenac, Ontario
Detached home with income potential in a welcoming, family-oriented neighbourhood-just minutes from Land O'Lakes Public School and the Kingston Frontenac Public Library. This spacious property offers 5 bedrooms and 2 full washrooms, along with a bright eat-in kitchen featuring brand-new, energy-efficient appliances (washer, stove, fridge/freezer).A versatile main-floor room with its own private entrance provides the perfect opportunity for a home office, separate rental unit, or small business space - a nod to its charming history as the former local corner store.Adding to the property's appeal is a large 600 sq. ft. barn, ideal for storage, a workshop, or potential rental space for additional income. The property is also listed for rent. (id:61852)
Keller Williams Referred Urban Realty
4 Jill Court
St. Catharines, Ontario
Welcome to this beautifully renovated 5-bedroom, 2-bathroom home, perfectly set on a quiet court in highly sought-after West St. Catharines close to Brock University. With over $100K in recent upgrades, this gem truly checks all the boxes! Above grade features 3 spacious bedrooms, a stunning brand new renovated white kitchen with 2-inch quartz counter tops and a full suite of stainless steel appliances. The bright open-concept living area has room for a full-size dining table perfect for entertaining. This carpet-free home also features beautifully refinished hardwoods on the main floor and upper bedrooms with wood look plank vinyl & tile throughout the rest of the home. The timeless, neutral décor adds a modern yet inviting touch. Downstairs, discover a fully self-contained in-law suite with 2 bedrooms, a separate kitchen with matching 2-inch quartz counter tops and stainless steel Whirlpool appliances (2025), its own laundry, and private outdoor space ideal for multi-generational families or income potential. Both levels enjoy convenient in-unit vent-less laundry suites (2025) Step outside and prepare to be wowed, an outdoor entertainer's delight! The backyard features a heated 15x30 above-ground pool (2023) 12x12 deck, fire pit area, and two hardtop gazebos. Turf has been thoughtfully added around the pool and fire pit for easy maintenance and year-round enjoyment. Both the upper and lower units have their own private outdoor living spaces, each with access to the pool and hot tub, your very own backyard retreat. Additional features include: Extra-long driveway with parking for up to 6 cars, Attached garage, Quiet court location in a family-friendly neighbourhood, New fencing and Cedar Gazebo (2025) Whether you're looking for space for a large family, a multi-generational setup, or simply a turn-key home in one of St. Catharine's most desirable areas, this property is the total package. Don't wait-this one won't last long! Book your showing today. (id:61852)
Revel Realty Inc.
3804 Main Street
Lincoln, Ontario
Once upon a time in 1851, bricks handmade in Jordan were stacked three layers thick to form one of Canada's rare neoclassical Georgian homes, first serving as the local post office and store, with its customer door still intact today. Restored with care in 2012, the 2,300 square foot residence known most recently as The 1851 House, a charming bed and breakfast offers three bedrooms, three full baths (2) with deep soaker tubs, and a sweeping grand staircase that sets the tone the moment you enter. Though no longer in operation, it could easily be revived as a B&B, with zoning that permits both residential and commercial use. A new asphalt driveway with room for four cars, along with a spacious and private backyard perfect for hosting guests, adds to the homes practicality, while original finishes and preserved character make the space feel nothing short of magical, transporting you back in time. At the rear, a two-storey solid barn with original beams offers even more potential, from a guesthouse to a small business or creative retreat. Set in the heart of Jordan Village Niagara's best-kept secret for those who already adore Niagara-on-the-Lake this property sits beside the Lincoln Museum and just steps from Inn on the Twenty, RPM Bakehouse, boutique shops, wine stores, and trails along the Twenty Mile Creek that wind to the waterfalls at Balls Falls. With the upcoming 49-room boutique hotel and outdoor pool by Lais Hotel Properties (the group behind Vintage Hotels in NOTL) being built just down the road, tourism and property values here are poised to soar, making 3804 Main Street not justa home but a rare opportunity to claim a piece of living history before its too late! (id:61852)
Royal LePage Signature Realty
254 Wellington Street W
Wellington North, Ontario
More than meets the eye! This bright and open 2+1 bedroom bungalow in Mount Forest offers comfortable living in a fantastic location - within walking distance to downtown, schools, and close to many local amenities. The main floor features a welcoming layout with convenient main floor laundry closet with an additional laundry hook up in basement. A large insulated and heated drive-through garage is perfect for hobbyists, storage, or easy backyard access. The backyard offers a wonderful mix of sun and shade, complete with a nice deck for relaxing or entertaining, plus a handy garden shed for added storage. The partially finished basement includes a third bedroom and plenty of storage, with potential to finish the rest to suit your needs. A great opportunity for first-time buyers, downsizers, or anyone looking for a well-maintained home with room to grow. (id:61852)
RE/MAX Icon Realty
271 Forest Glen Crescent
Wellington North, Ontario
Welcome to this lovely, move-in ready 3+1 bedroom bungalow nestled in a quiet, mature neighbourhood! Perfectly located just steps from nearby baseball diamonds, a splash pad, and a walking track- this home offers the ideal blend of community charm and everyday convenience. Inside, you'll appreciate the bright and functional layout, featuring a cozy gas fireplace (new in Jan 2025), an updated kitchen (2016), and double-hung windows in the primary bedroom, kitchen, and living room (2009). The finished lower level provides extra space for a fourth bedroom, home office, or rec room - perfect for growing families or guests. Major updates include a metal roof with a lifetime warranty (2017), a high-efficiency furnace (2021), and Gutter Guards (2022) for low-maintenance living. With Wightman Fibre Optic internet available, you can enjoy fast, reliable service for work or streaming. With Mature trees the back yard has more than enough space for the whole family to enjoy. Just under an hour to Waterloo, Guelph & Orangeville this home offers small town living benefits while still being close enough to all amenities. If you are looking for a small town atmosphere, friendly people, and a lot of opportunity, then Mount Forest is the right place to call home. This well-maintained home is a must-see don't miss your chance to settle into a peaceful and family-friendly neighbourhood! (id:61852)
RE/MAX Icon Realty
406 - 750 Whitelock Avenue
Milton, Ontario
Experience stylish, maintenance-free living in this beautiful one plus one suite at the new Mile & Creek by Mattamy Homes. This bright and spacious with an open-concept layout with floor to ceiling windows that illuminate the suite with natural light and showcase stunning, unobstructed views of the Milton Escarpment, a perfect setting for enjoying beautiful evening sunsets. Walk to oversize balcony (200sq ft) where you can enjoy morning coffee or bath in sun. The modern kitchen features elegant finishes, and stainless steel appliances, including a fridge, stove, dishwasher, microwave, and stackable washer/dryer. Den function as full size room with doors and lights. This suite truly stands out! Additional Highlights Include In-Suite Laundry, Smart Thermostat Climate Control, Locker, One Parking and Internet. Residents Enjoy Access To Exceptional Building Amenities Such As A Fully Equipped Fitness Centre, Games Room, Media Room, And 24/7 Building Security. Perfectly Situated Next To A Park And Just Minutes From Grocery Stores, Shops, And Everyday Conveniences, This Condo Offers A Blend Of Comfort, Style, And Convenience In A Vibrant, Growing Neighbourhood. (id:61852)
Royal LePage Real Estate Services Ltd.
1105 - 75 King Street E
Mississauga, Ontario
Own instead of renting and start investing in your future with this bright, spacious corner suite in a well cared for and welcoming condo community. This sun filled, open-concept layout is ideal for both everyday living and entertaining. The move-in-ready unit features two bedrooms, two full bathrooms, and hardwood flooring throughout. The updated kitchen boasts stainless steel appliances, a stone backsplash, pot lights, and a breakfast bar that flows seamlessly into the dining and living areas, creating a warm and inviting atmosphere. The bright solarium provides valuable extra space, ideal for working from home, a kids' play zone, or a relaxing retreat, whatever suits your needs! The primary bedroom includes a generous closet with custom organizers and a private 4 piece ensuite with a bathtub and separate shower. The second bedroom boasts large windows and a closet. BONUS! Maintenance fees include heat, hydro, water, cable TV, internet, central air conditioning, building insurance, parking and common elements. Additional conveniences include ensuite laundry with extra storage, one parking space and a private storage locker. Residents can take advantage of an impressive selection of amenities such a a fitness centre, indoor pool, sauna, party room, guest suites, visitor parking, on site security and even a car wash! The building has been updated with modernized lobby and hallways, and offers security coverage during evenings, weekends and holidays. Ideally situated just steps from public transit, shopping, dining, schools, the future LRT, this location delivers everyday convenience. Quick access to major highways, Mississauga Hospital, Downtown Mississauga, Square One, Port Credit, and surrounding hubs makes commuting and errands effortless. (id:61852)
Sam Mcdadi Real Estate Inc.
1607 - 4235 Sherwoodtowne Boulevard
Mississauga, Ontario
Welcome to 4235 Sherwoodtowne Blvd, Unit 1607. A sun-filled corner residence offering spectacular, unobstructed views in three directions and a thoughtfully designed, spacious layout spanning 1,322 square feet. Updated with meticulous attention to detail, this beautifully refreshed suite features a new kitchen (2021) with centre island, quartz countertops, stylish backsplash, and stainless steel appliances. Newer washrooms (2021), custom closet organizers, along with newer electrical light fixtures and blinds (2021) complete the turnkey offering.What truly sets this home apart is its exceptional size and versatility. With generous principal rooms and a functional floor plan, this residence comfortably accommodates a growing family, while also offering outstanding flexibility for professionals, downsizers, or individuals seeking space to live, work, and entertain with ease. Rarely does a condominium offer this level of square footage combined with such a practical layout.Perfectly positioned just steps to Square One Shopping Centre, the GO Bus Terminal, restaurants, and public transit, with quick and extremely convenient access to Highways 403 and 401. Located within a well-maintained building offering green space for summer enjoyment, this exceptional home delivers space, light, views, and everyday convenience in one impressive package. (id:61852)
Royal LePage Terrequity Realty
4461 Gladebrook Crescent
Mississauga, Ontario
Welcome to 4461 Gladebrook Crescent, a rarely offered Greenpark-built 4+1 bedroom, 4 bathroom home offering approximately 2,470 sq ft above grade, nestled on a quiet, family-friendly crescent in highly sought-after East Credit. Proudly and meticulously maintained by the original owners for over 30 years, this home reflects true pride of ownership with consistent care and thoughtful upgrades throughout. The spacious, functional layout features hardwood flooring, generous principal rooms filled with natural light, and an updated kitchen with Corian countertops (2019) that seamlessly connects to the main living areas, ideal for both everyday living and entertaining. Bathrooms were tastefully updated in 2019, while major mechanical improvements include a high-efficiency furnace and A/C (2018) and a new roof (2021), offering peace of mind for years to come. The double car garage & extended interlocked driveway provides parking for up to six vehicles and enhances the home's curb appeal. The fully finished basement adds exceptional versatility with an additional bedroom, full bath, ample storage, recreation space, and a private sauna-creating a spa-like retreat within your own home. Step outside to a professionally finished patio deck designed for year-round enjoyment, highlighted by a rare Japanese Teppanyaki table that creates an unforgettable entertaining experience and truly sets this property apart. Located close to top-rated schools, parks, trails, Heartland Town Centre, transit, and with quick access to Highways 401 and 403, this turnkey residence offers comfort, quality, and long-term value in one of Mississauga's most desirable communities. (id:61852)
Sam Mcdadi Real Estate Inc.
2904 - 36 Park Lawn Road
Toronto, Ontario
Welcome to Unit 2904 at 36 Park Lawn in the highly desirable neighbourhood of Humber Bay Shores. Overlooking Mimico Creek, this southwest facing 1 bedroom and 1 bathroom condo with 9 foot ceilings offers mid-day sunshine and sunset/Lake Ontario views from it's spacious and private balcony. This unit features a well sized bedroom which could comfortably fit a king-sized bed. The kitchen has stainless steel appliances and light colored quartz counter tops. Parking and storage locker are both located on the same level within close proximity to one another. The building features a fitness centre, games room with pool table, party room, guest suites and BBQ terrace. 36 Park Lawn is located in the highly desirable South Etobicoke and is walking distance to Lake Ontario, coffee shops, restaurants, and the nearby Metro grocery store and LCBO. Good TTC access and Gardiner Expressway access to downtown Toronto or airport. (id:61852)
Forest Hill Real Estate Inc.
287 St John's Road
Toronto, Ontario
1 Bedroom Apartment for Lease in the Highly Desirable Junction Area! Sun filled and centrally located. Roughly about 350 Sq Ft. Utilities are separate. Vacant, ready for immediate possession. Close to parks, Amenities, Transit, Shopping and Restaurants. (id:61852)
Property.ca Inc.
1551 Warland Road
Oakville, Ontario
Welcome to 1551 Warland Rd, a stunning custom-built bungaloft in the heart of highly sought-after South Oakville. Nestled just a 5-minute walk from Coronation Park and the serene shores of Lake Ontario, this exceptional residence offers over 5,700 square feet of meticulously finished living space, blending luxury, comfort, and modern convenience. Step inside to discover an inviting main floor where primary rooms exude elegance with coffered ceilings, expansive picture windows flooding the space with natural light, and rich hardwood flooring. The gourmet kitchen is a chefs dream, featuring top-of-the-line JennAir appliances, including dual dishwashers, a gas stove with a custom hoodfan, side-by-side fridge, built-in oven, and microwave. A butlers pantry and servery seamlessly connect the kitchen to the dining room, perfect for effortless entertaining. The bathrooms elevate luxury with quartz countertops, undermount sinks, sleek glass shower enclosures, and heated flooring for year-round comfort. The primary suite, conveniently located on the main level, offers a tranquil retreat with sophisticated finishes and ample space. Downstairs, the lower level impresses with a custom wet bar and wine room, ideal for hosting guests, alongside a dedicated exercise room for your wellness needs. Every detail has been thoughtfully designed to enhance your lifestyle. Step outside to the backyard oasis, where an outdoor patio steals the show with a custom pizza oven, built-in barbecue, and a covered area featuring a cozy fireplace perfect for al fresco dining or relaxing evenings under the stars. Located in one of Oakville's most desirable neighborhoods, this bungaloft combines timeless craftsmanship with modern amenities, all just steps from parks, lakefront trails, and the vibrant South Oakville community. (id:61852)
RE/MAX Your Community Realty
39 Timber Falls Drive
Brampton, Ontario
Stunning Newly Built Home Offering Over 3,500 Sq Ft Of Living Space, Featuring Extensive Upgrades, A Loft Terrace, Two-Car Garage, And A Fully Brick Exterior, Ideally Located Near Bovaird Dr W And Mississauga Rd Don't Miss This Exceptional Opportunity. (id:61852)
Homelife/future Realty Inc.
972 Deer Run
Mississauga, Ontario
An exceptionally renovated detached home facing Deer Wood Park, located in the highly sought-after Creditview community, where refined design meets everyday functionality. Thoughtfully redesigned from top to bottom, this stunning 3+1 bedroom, 4-bath home showcases modern luxury, timeless finishes, and impeccable attention to detail throughout. The grand open foyer makes an immediate impression, featuring a dramatic spiral hardwood staircase accented with elegant iron spindles, creating a striking architectural focal point. Wide-plank hardwood flooring, smooth ceilings, and stylish recessed lighting flow seamlessly across the main level, enhancing the home's bright and airy ambiance. The main living area unfolds into a beautifully curated space highlighted by a custom feature wall with a sleek linear fireplace, offering both warmth and visual impact-perfect for entertaining or relaxing in refined comfort. At the heart of the home lies a brand-new gourmet kitchen, designed to impress with crisp white cabinetry, quartz countertops, a generous island, and stainless steel appliances, all seamlessly connected to the dining area for effortless hosting. The upper level offers three well-appointed bedrooms, including a luxurious primary retreat complete with a walk-in closet and a spa-inspired ensuite bath, along with the added convenience of second-floor laundry. All bathrooms have been fully renovated with contemporary finishes and designer flair. The professionally finished basement extends the living space, featuring a versatile recreation room, a fourth bedroom, and a full bathroom-ideal for guests, extend family, or a private home office. Set in a prime, family-friendly location close to top-rated schools, parks, shopping, transit, and major highways, this turnkey residence delivers the perfect blend of elegance, comfort, and convenience. A rare opportunity to own a move-in-ready luxury home in one of Mississauga's most desirable neighborhoods. (id:61852)
RE/MAX Real Estate Centre Inc.
828 - 20 All Nations Drive
Brampton, Ontario
Experience modern living in this brand-new one-bedroom, one-bathroom suite in the highly sought-after MPV2 community by Daniels. This beautifully designed home features a contemporary kitchen with a centre island, sleek custom cabinetry, and elegant laminate flooring throughout. Large windows overlook the serene community creating a peaceful atmosphere and offering scenic views. Perfectly located for convenience, the suite is just minutes from Mount Pleasant GO Station, major retailers, schools, parks, shops, and transit, making everyday living effortless. Residents enjoy access to exceptional amenities including a fully equipped fitness centre, Circular Economy Hub, Kids Club, social lounge and party room, co-working space, games lounge, and outdoor BBQ and entertainment areas. A stylish and thoughtfully crafted space in a vibrant, transit-friendly neighbourhood-ideal for professionals, couples, or anyone seeking comfort and connection in a modern community. (id:61852)
RE/MAX Your Community Realty
Lower - 794 Shaw Street
Toronto, Ontario
This charming and well-maintained basement unit offers a cozy, comfortable living space in a highly desirable location. With 2 bedrooms, 1 bathroom, and approximately 700 sq. ft. of living space, its the perfect place to call home. Enjoy the added convenience of ensuite laundry and a private, maintenance-free backyard entrance. Just steps from Christie Pits Park and only a short walk to Ossington Subway Station, youll have easy access to parks, transit, and local amenities. **EXTRAS** Flat Rate Of $170/M For All Utilities ( Hydro, Water and gas), No Smoking, Tenant Insurance is Must (id:61852)
Sutton Group-Associates Realty Inc.
57 Boon Avenue
Toronto, Ontario
Spacious & Stylish 4-Bedroom, 1-Bathroom House in Prime St. Clair West Location. This stunning multi-level home combines modern upgrades with timeless charm, offering new solid hardwood flooring throughout the second and third floors, elegant lime wash paint accents, and a brand-new open-concept third floor renovation with spray foam insulation, a cozy day-bed window nook, and ample crawl space storage. Key Features include: Custom built-in walnut wardrobe unit with matching ceiling panels in the dressing room. Extra-large wardrobe unit in the second bedroom. Double-sink vanity for added convenience.Lovely, low-maintenance backyard with perennial flowers and plants.Just steps away from fantastic transit, local shops, and some of the city's best cafs andrestaurants 1-minute walk to the St. Clair streetcar, 4-minute walk to the Dufferin bus, 3-minute walk to the beloved Tres Marie Bakery, 2-minute walk to Dark Horse Espresso (artisanal groceries + natural wines). 5-minute walk to top-rated restaurants like True History Brewery, Atomic Ten, Rosas, and Canoe.15-minute walk to the vibrant Geary Avenue strip (Blood Brothers Brewery, Paradise Grapevine, North of Brooklyn Pizza, and more) 7-minute walk to Earlscourt Park This is the perfect home for anyone looking for character, convenience, and comfort in one of Torontos most sought-after neighborhoods. **EXTRAS** includes appliances and laundry in the basement. (id:61852)
Royal LePage Real Estate Services Ltd.
4 Parker Avenue
Toronto, Ontario
Welcome To 4 Parker Ave! Located In The Desirable Family-Friendly Neighbourhood Of Stonegate-The Queensway In Etobicoke. A Beautiful 5-Bedroom, 3-Bathroom Home On A 50x102 Ft Lot. A Rare Find In Toronto, This Property Offers A Total Of 8 Parking Spots, Including A 20x20 Detached Garage Ideal For Car Enthusiasts, Hobbyists, Or Additional Storage. The Spacious Open-Concept Living And Dining Is Perfect For Everyday Comfort And Entertaining. Separate Kitchen With Window And South-Facing Exposure. Large Backyard Complete With A Gazebo And BBQ Gas Hook Up - An Entertainer's Dream Or The Perfect Spot To Enjoy Your Morning Coffee. The Primary Bedroom Retreat Features A Large Walk-In Closet And A Private 3-Piece Ensuite. Bright, Sun-Filled Rooms And A Functional Layout Makes This Home Ideal For Modern Family Living. Two Bedrooms On The Main Floor Offer Flexibility And Can Be Used As A Home Office With French Doors And Direct Access To The Backyard Or Separate Family Room To Meet Your Household Needs. Hardwood Floors Throughout. A Separate Side Entrance To The Basement Adds Flexibility And Future Potential. Major Updates Include A 2017 Extension With A New Roof, Updated Electrical, New Windows On The Main And Upper Levels, A New Boiler, And A Pony Box For Backup Connection. A Ductless Mini-Split System (2019) Adds Efficient Year-Round Comfort. Permit Drawings Available. Just Minutes To Everyday Essentials Including Grocery Stores, Banks, LCBO, GO Transit, TTC And Major Highways (QEW, 427 & 401). Close To Sherway Gardens, IKEA, Costco, Parks, Community Centres, Schools, Libraries, Trails, And Bike Paths. Don't Miss This Fantastic Opportunity To Own A Home In One Of Etobicoke's Prime Communities. (id:61852)
Housesigma Inc.
