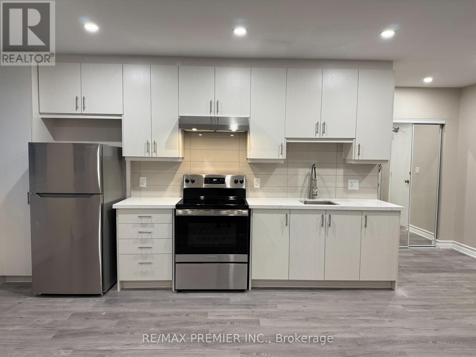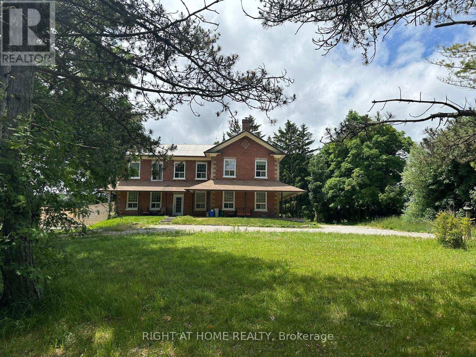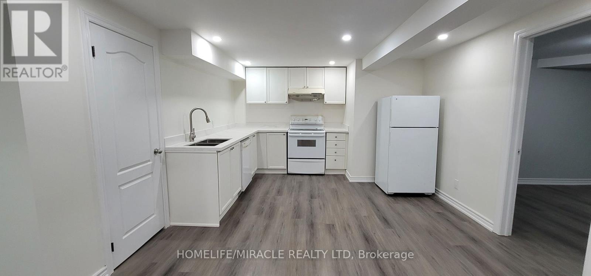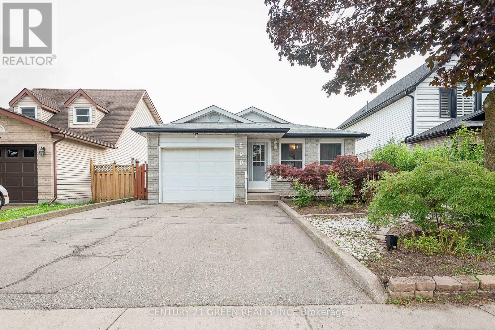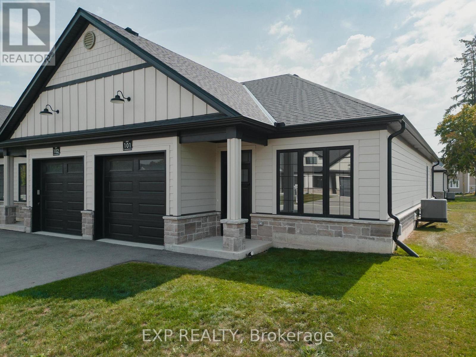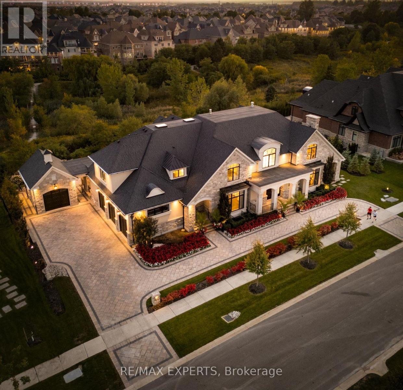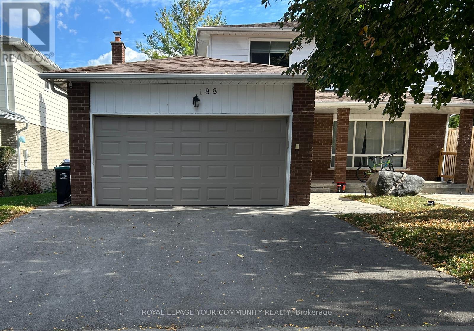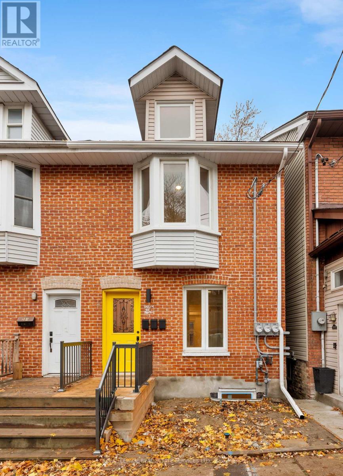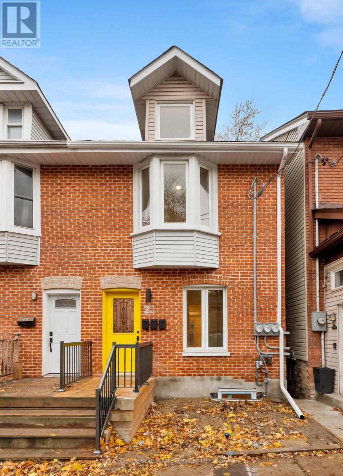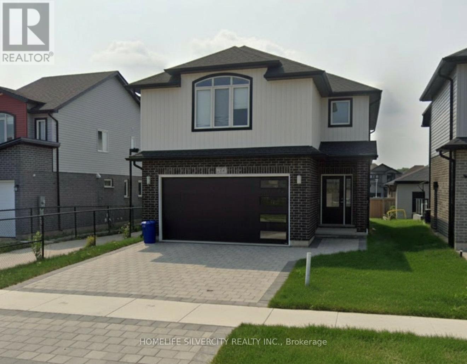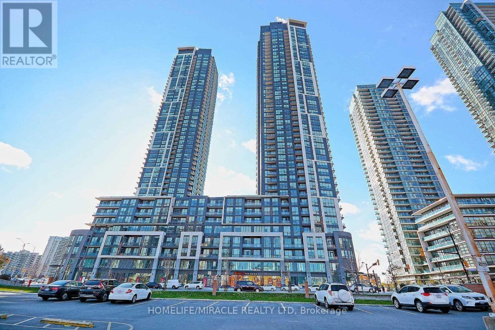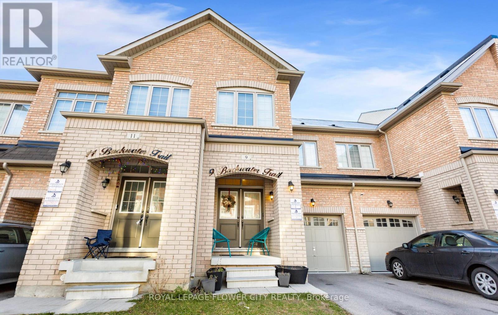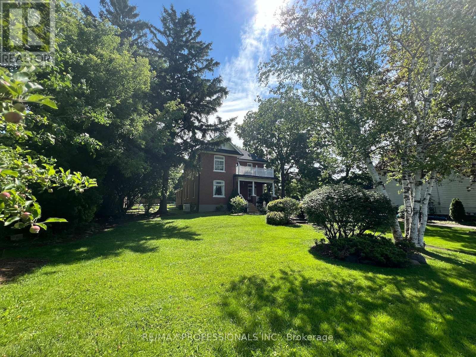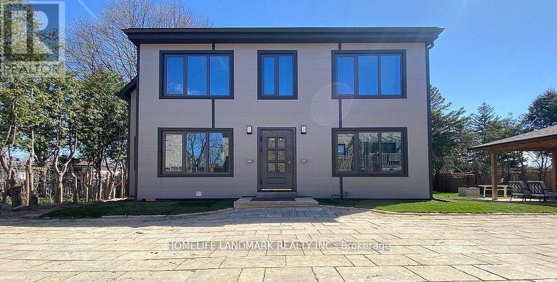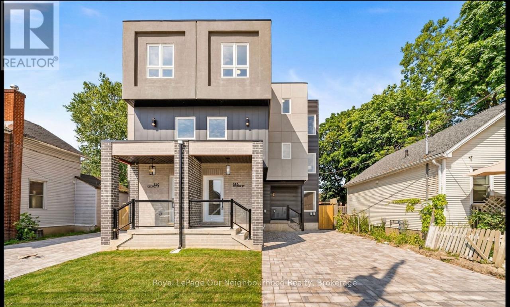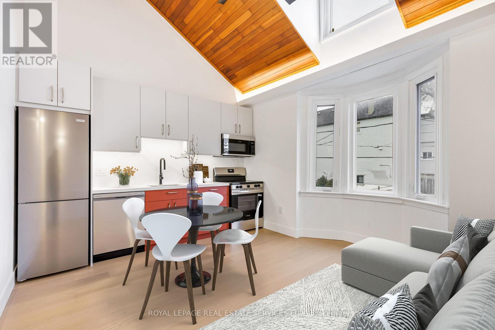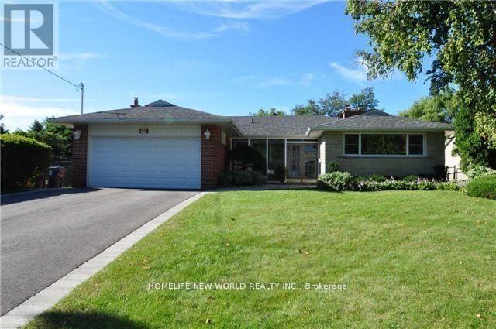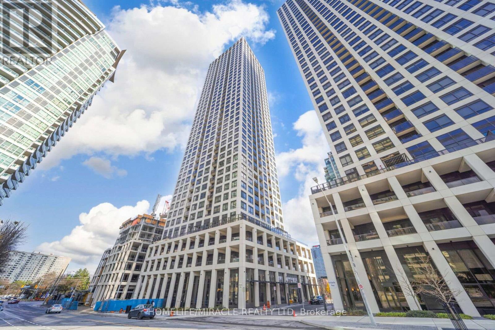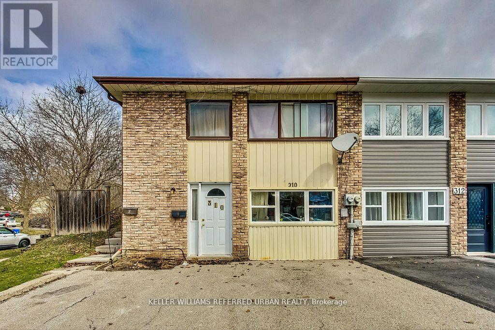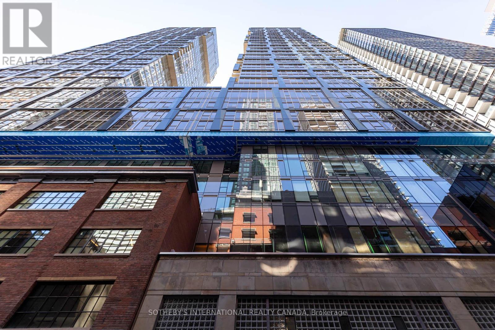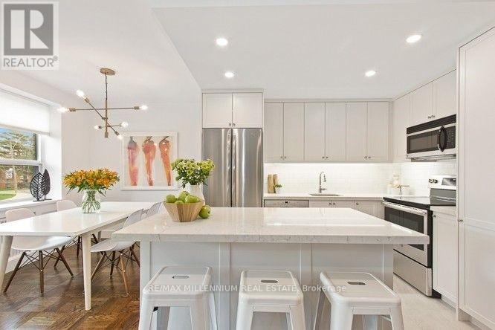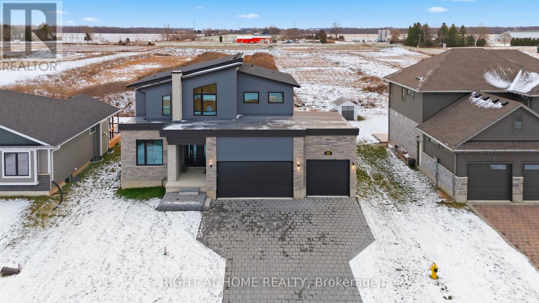2 - 40 Torbolton Drive
Toronto, Ontario
Enjoy this fully updated one-bedroom one bath suite in a prime location. Renovated from top to bottom, this home offers a fresh, modern feel and is ready for immediate occupancy. Brand new kitchen with modern cabinetry and New Stainless Steel Appliances, Newly renovated washroom with updated fixtures. New flooring throughout. Freshly painted for a bright, clean finish! Steps to all amenities with easy access to major highways and transit. (id:61852)
RE/MAX Premier Inc.
17400 10th Concession N
King, Ontario
Rare opportunity to own multi usage farmhouse with four Apartment units, ready to welcome its new owner. This prime location closer to "Sycamore Project" being developed at fast pace with 51 residential lots and new public road is a hidden gem for future development. The house has been renovated from top to bottom to show its original character through architectural design and details. The farm has added beauty of newly renovated barn for multi usage approximately 6000 SF. Its close proximity to highway 400, Hwy 27 and Hwy 9 make it an ideal place for future country living and urban life. (id:61852)
Right At Home Realty
Basement - 1132 Thimbleberry Circle
Oshawa, Ontario
Brand New 2-Bedroom Basement Be the first to live in this brand new, beautifully finished basement featuring 2 spacious bedrooms, 1 full bathroom, and approximately 1000 sq. ft. of bright, modern living space. Perfect for small families, professionals, this home offers both comfort and style.Situated in a highly sought-after neighborhood, you'll be just minutes from top-rated schools, scenic parks, and a variety of recreational facilities. Grocery stores, restaurants, coffee shops, and fitness centers are all within easy reach. Public transit and major highways are nearby, making commuting quick and convenient. (id:61852)
Homelife/miracle Realty Ltd
Main - 690 Elgin Street N
Cambridge, Ontario
Welcome to this charming upper floor of a beautiful bungalow! This spacious unit features 2 + 1 bedrooms and a bath room. Separate laundry is conveniently located in the main level. One car garage Parking and an additional spot in the driveway is available for the main floor tenants. Please note that basement is not included with the lease. This property is ideally located close to parks, schools, groceries, and highways. The Public School is conveniently located directly in front of the house, making it perfect for families with children. Book your appointment today, as this unit will not last long. Excellent Location, close to Highway 401, Shopping, Parks, Trails, and the School is just across the Street. (id:61852)
Century 21 Green Realty Inc.
101 - 12 Washington Street
Norwich, Ontario
Welcome to 12 Washington St, Unit 101 a beautifully staged end-unit bungalow townhouse offering the perfect blend of style, comfort, and convenience in the heart of Norwich. Step inside to find a bright and inviting kitchen, complete with quartz countertops, a sleek stove hood range, refrigerator, and dishwasher. The open-concept design is enhanced by 9-foot ceilings, pot lights, and elegant grey-toned hardwood flooring that flows throughout the main living space. Natural light fills the home, creating a warm and welcoming atmosphere. The primary bedroom is a true retreat, featuring two closets, a ceiling fan, and direct access to the spacious four-piece bathroom. The bathroom offers both a bathtub and a separate stand-up shower, and conveniently connects to the laundry room, which provides ample storage for everyday living. A second bedroom at the front of the home offers versatility for family, guests, or a home office. Downstairs, the unfinished basement presents incredible potential with a large egress window, a rough-in for a bathroom, an HRV system, and a 100-amp panel ready for your personal touch and future expansion. Outside, enjoy a private back deck with a privacy wall, perfect for relaxing or entertaining. The property also includes a one-car garage for added convenience. Located in a family-friendly neighbourhood, this home is close to all the necessities Norwich has to offer shops, schools, parks, and more. With its thoughtful layout and desirable features, this home is an excellent opportunity to enjoy comfortable living in a vibrant community. (id:61852)
Exp Realty
205 Northern Pines Boulevard
Vaughan, Ontario
Welcome To This Custom Luxury Residence On One Of Kleinburg's Most Sought-After Streets. Backing Onto Serene Green Space, This 5 Bedroom, 9 Bathroom Home Offers 7,384 Sq.Ft Above Grade (As Per MPAC) Plus A Finished Walk-Out Basement. Designed For Seamless Indoor-Outdoor Living, Multiple Covered Porches, Expansive Windows & Thoughtful Sightlines Fill The Home W/ Natural Light & Peaceful Views. Grand Foyer W/ Soaring Ceilings Leads To A Spacious Living Room Featuring A Fireplace & Dual W/O's To A Covered Porch. Elegant Dining Room Sits Directly Across The Servery For Effortless Hosting. The Servery Connects To A Chef-Inspired Kitchen Showcasing Stainless Steel Appliances, Oversized Centre Island & A Bright Breakfast Area W/ Large Windows Overlooking The Backyard & A W/O To A Covered Terrace Complete W/ An Outdoor Gas Fireplace. Sun-Filled Family Room Features A Large Gas Fireplace, Coffered Ceilings, Oversized Windows & Sliding Doors For A Seamless Connection To Nature. Main Floor Office Offers Large Windows & Tranquil Green Space Views. Each Bedroom Is Generously Sized W/ Ample Closet Space & Their Own Private Ensuite W/ Heated Floors. The Designer Primary Suite Includes A Gas Fireplace, Morning Coffee Bar W/ Bar Fridge, Balcony W/O, Walk-In Closet Featuring One Of The Home's Two Skylights, & A Spa-Like 5Pc Ensuite. Walk-Out Lower Level Offers A Climate-Controlled Wine Room, Wet Bar, Large Rec Room, 2 Bathrooms & Direct Access To A Patio Just Steps To The Backyard-Perfect For Entertaining. The Home Also Includes A Private 3-Level Elevator For Ultimate Convenience. Professionally Landscaped Grounds Feature Exterior Lighting, Interlocking, Irrigation System & Multiple Outdoor Living Areas Backing Onto Scenic Trails. High-End Finishes Within Include Coffered & Tray Ceilings, Custom Millwork, Heated Floors, Smart Home Automation & Window Security Film. A Rare Opportunity To Own A Private, Timeless Estate In One Of Kleinburg's Most Prestigious Neighbourhoods. (id:61852)
RE/MAX Experts
188 Mason Avenue
Bradford West Gwillimbury, Ontario
Welcome to this elegant 4-bedroom, 3-washroom detached home, located in a quiet, family-oriented, and highly desirable Bradford neighbourhood. Recently renovated, the main and second floors offer a total of 1,670 sq. ft. of living space, featuring a large backyard with a fully fenced yard, spacious custom-made deck accessible from both the kitchen and living room, and a shed for additional storage. Highlights include a gas BBQ line on the deck, a fireplace in the living room, hardwood flooring throughout the main floor, and a modern kitchen equipped with stainless steel appliances and a washer/dryer. The home includes two parking spaces and offers easy access to major highways, public transit, and the GO Station, just 4 minutes away. Including shopping, restaurants, parks, and reputable schools conveniently nearby. Please note: The basement is not included in the lease. ***Short-term lease (6 months) will be considered. (id:61852)
RE/MAX Your Community Realty
Mainfloor - 396 Jones Avenue
Toronto, Ontario
Be the first to call this brand-new, professionally finished 2-bedroom suite home - complete with your own private deck.Beautifully designed with modern finishes throughout, this spacious unit offers a fantastic kitchen with stainless steel appliances, ensuite laundry, pot lights, and laminate flooring. Large windows fill the space with natural light, and the private west-facing deck off the walkout provides an ideal spot for relaxing or entertaining. The second bedroom also functions perfectly as a work-from-home space.Just steps from the subway, restaurants, cafés, and shops, this stylish, never-lived-in suite sits in one of Toronto's most vibrant neighbourhoods. A rare opportunity to enjoy comfort, convenience, and contemporary living in a brand-new space! (id:61852)
Royal LePage Real Estate Services Ltd.
Basement - 396 Jones Avenue
Toronto, Ontario
Be the first to call this brand-new, professionally finished 1-bedroom suite home - complete with your own private patio. Featuring modern finishes throughout, stainless steel appliances, ensuite laundry, pot lights, and laminate flooring. Large windows fill the space with natural light, and the fantastic kitchen offers a walkout to your exclusive-use private outdoor area - perfect for relaxing or entertaining. Situated just steps from the subway, restaurants, cafés, and shops, this stylish, never-lived-in suite is tucked within one of Toronto's most vibrant neighbourhoods. A rare opportunity for comfort, convenience, and contemporary living! (id:61852)
Royal LePage Real Estate Services Ltd.
724 Freeport Street
London North, Ontario
Welcome to 724 Freeport Street , A beautifully designed 2-storey detached home with 9-foot ceilings on the main floor. Located in a sought-after neighbourhood, this spacious property features 4 large bedrooms and 2 full bathrooms upstairs, 4 piece master ensuite with glass shower. The main floor offers hardwood flooring, an oak staircase with iron pickets, and a modern kitchen with sleek finishes, ample cabinetry, and a bright breakfast area overlooking the backyard. A mudroom, powder room, and an attached Double Car garage add convenience to everyday living. Close to top-rated schools, parks, shopping, and major highways, this home provides comfort and accessibility. Move-in ready and waiting for its next owners schedule your viewing today! (id:61852)
Homelife Silvercity Realty Inc.
3603 - 510 Curran Place
Mississauga, Ontario
Welcome to your condo in the heart of Mississauga City Center! Experience modern living in this stylish condo located in the vibrant downtown Mississauga. This exceptional space is perfect for students, young family, or couples looking for a contemporary and comfortable home. Get ready to be captivated by the authentic charm and incredible features this unit has to offer. Enjoy the convenience of being steps away from shopping centers, restaurants, entertainment venues, parks, and public transportation. This condo boasts spacious layout with high over 9ft ceilings creating an airy and open atmosphere, the large windows invite abundant natural light, making the space feel even more inviting. Luxurious open-concept kitchen with Quartz counter-tops, modern backsplash and stainless steel appliances. Laminate flooring thru-out. (id:61852)
Homelife/miracle Realty Ltd
9 Backwater Trail
Brampton, Ontario
(((Yes, Its Priced to Act Now))) Absolutely Gorgeous Freehold 2 Storey Townhouse with 9ft Ceilings On Both Levels Built By Fieldhomes !! A Home With Open Concept Home With Huge Foyer, Separate Breakfast Area (can be Dining Area), Huge Great Room with Large Windows !! Family Size Kitchen With Stainless Steel Appliances !! Hardwood Stairs, Its A Carpet Free Home !! 2nd Floor Huge Laundry Rm Can Be Converted to Laundry Cum 3rd Bath if needed!! Good Size All Bedroom With Large Windows And Closet !! Must See Home !! (id:61852)
Royal LePage Flower City Realty
5057 Old Brock Road
Pickering, Ontario
Own this Charming Classic Home On 2/3 Acre Lot with mature trees and with many upgrades to the home. Formal dining and living rooms, Chef's Kitchen has Wood Cabinets, Under Cabinet Lighting, Stainless Steel Appliances, Quartz Counters & Island with breakfast Bar, Marble Floors & Pantry. Main floor has 9' Ceilings, 16" Baseboards & hardwood Floors. Main Floor Master has a Walk out To Deck, Fireplace, walk in Closets, 3 piece Bath with Slate Shower. 3 bedrooms and office on second floor. Wrap Around Front & Side Porch Deck, 17 X 40 - 2 car garage / Workshop With Loft Space Above! Aprox 2400 SF **EXTRAS** 12X40 salt water heated lap pool with electric auto cover, Generac Generator, water filtration system 2024, ozone reverse osmosis system, water softener, Roof 2022 , Furnace and A/C 2020, 100 AMP panel, 200 AMP (id:61852)
RE/MAX Professionals Inc.
1993 Brimley Road
Toronto, Ontario
Highly Demand Location In Agincourt Community. A Big Stand-Alone 2-Story Garden Suite of 1,286 Sqf. 4 Bedrooms With Ensuite Washroom, Two Parking Spaces For Tenants' Use, All Utilities Inclusive With Its Own Security Code, Part of Beautiful Backyard Designed For Tenants, Minutes Walking To School, Close To Mall & All Kind Of Amenities, TTC @ Front Door (id:61852)
Homelife Landmark Realty Inc.
A - 146 Celina Street
Oshawa, Ontario
Modern 2-Bedroom, 1.5-Bathroom Apartment for Rent in Downtown Oshawa. Welcome to your brand-new home! This stunning 2 bedroom,1.5 bathroom apartment is located in a newly built house, just steps away from downtown Oshawa. Combining modern design with convenience, this unit is perfect for those seeking both comfort and style. The contemporary kitchen features sleek stainless steel appliances, ideal for cooking and entertaining. The open-concept living space is enhanced by a cozy fireplace, offering a warm and inviting atmosphere. Enjoy your mornings on the private deck, perfect for relaxation or a cup of coffee. For added convenience, this home includes onsite laundry and separate furnaces and air conditioning systems for each floor, ensuring personalized comfort in every season. Don't miss out on this fantastic opportunity to live in a modern home in the heart of Oshawa! BONUS INCENTIVE: FREE LOCKER & ONE YEAR FREE INTERNET. (id:61852)
Royal LePage Our Neighbourhood Realty
2nd Floor - 396 Jones Avenue
Toronto, Ontario
Move into this brand-new, never-lived-in 2-bedroom suite-complete with your own private west-facing deck. This thoughtfully finished unit showcases a vaulted ceilings in the living, dining, and kitchen areas, creating a bright, airy atmosphere. The modern kitchen is equipped with stainless steel appliances and opens seamlessly to the main living space. Enjoy the convenience of ensuite laundry, pot lights, and laminate flooring throughout. The walkout leads to a private deck, perfect for unwinding at the end of the day or hosting a quiet outdoor meal. The second bedroom offers excellent flexibility as a home office or guest room. Located just steps from the subway, local cafés, restaurants, and neighbourhood shops, this contemporary suite offers exceptional comfort and convenience in one of Toronto's most vibrant communities. A rare opportunity to enjoy fresh, modern living in a brand-new space! (id:61852)
Royal LePage Real Estate Services Ltd.
79 Alamosa Drive
Toronto, Ontario
*** MUST SEE RARE RAVINE LOT AT BAYVIEW VILLAGE *** Fully Renovated & Very Beautiful Big Bungalow On A Private Ravine Lot (70 x 165), Well Maintained Lovely House. Just Beside A Park & Trail. Modern Eat-In Kitchen With Granite Counters. S/S Appliances *** 3+2 Bedrms And 2+2 Bathrms *** Basement is Fully Finished Directly W/O to Backyard (Above Ground Level), W/Spacious Family Rm, Wet Bar, One Large Bedroom And One Sunny Office (can be as 5th Bedroom) *** Great Top Schools: Elkhorm P.S, Bayview M.S And Earl Haig S.S *** Excellent Location, Steps Walk To Don Valley Ravine, TTC, Parks And Shopping Mall *** Don't Miss Out This Rare Opportunity *** (id:61852)
Homelife New World Realty Inc.
76 - 1036 Falgarwood Drive
Oakville, Ontario
!! NEWLY RENOVATED !! This is your chance To Rent this Absolutely Fantastic End Unit Condo Townhouse, 3 Bedrooms, 2 Bathrooms, New Kitchen And Bathroom, Backsplash, Pot Lights, Hardwood Floors. Newly installed HVAC System - Central air conditioning cooling & heating. Prime Oakville location , Just A Few Minutes To Go Station, Highways, Mall, Schools & Parks. Bright and Sun filled home. Very spacious. Own private Backyard. Underground, covered Parking. Family friendly, excellent School Board. (id:61852)
Homelife/miracle Realty Ltd
Ph01 - 30 Elm Drive
Mississauga, Ontario
This rare penthouse opportunity features 10-ft ceilings, a smart 2-bedroom, 2-bath layout with no wasted space, abundant storage, and stunning unobstructed city and sunset views. Beautiful flooring throughout and thousands spent on high-end upgrades elevate the home, including quartz countertops in the kitchen and bathrooms, tall cabinets, built-in appliances, and an oversized central island with extra storage and integrated microwave space. Located in one of Mississauga's most desirable luxury buildings, the unit includes 1 parking spot and 1 locker, and offers resort-style amenities, a full gym, and 24/7 concierge. Steps to Square One, renowned restaurants, groceries, schools and parks. This condo is very well connected to transit -Go bus stop is steps away. Cooksville Go station is 2 minutes of drive away and the new Hurontario LRT stop is a stone throw away. This suite is ideal for anyone seeking a modern, low-maintenance lifestyle in a well-connected community perfect for a young couple or a growing family. (id:61852)
Homelife/miracle Realty Ltd
310 Ormond Drive
Oshawa, Ontario
Welcome to 310 Ormond Dr. This charming duplex offers a unique opportunity for both investors and homeowners alike. With its convenient location, spacious layout, and attractive rental income, this duplex presents an excellent investment opportunity in the Durham real estate market. The property is designated as a duplex and consist of 2 self-contained units. Each unit features 2 spacious bedrooms, ensuite laundry, well laid out living spaces with large window for excellent light exposure, parking space, and large yard. Combine this with the convenience to highway, stores, parks and transit this property is not to be missed. Oshawa's real estate market continues to show promising growth, making this duplex an excellent investment opportunity. Whether you're a seasoned investor or a first-time buyer looking to build equity, this property offers long-term potential for capital appreciation. (id:61852)
Keller Williams Referred Urban Realty
2913 - 35 Mercer Street
Toronto, Ontario
Experience refined urban living at the Iconic Nobu Residences with this impeccably upgraded 2-bedroom, 2 bathroom suite. Featuring over $40,000. in premium enhancements, this home offers a sleek modern kitchen, a spacious living area with stunning city views, and a lavish primary bedroom complete with it's own ensuite. Situated in the heart of Toronto - with a 100 transit score and 99 walk score - you are steps to the Path, subway, Nobu Restaurant, world class dining, shopping, Rogers Centre, CN tower, and countless city attractions. Residents enjoy unmatched FIVE-STAR amenities, including a state-of-the-art fitness centre, hot tub, yoga studio, private dining and sreening rooms, bbq terrace, sauna and steam rooms, massage room, games room, and the exclusive Nobu Villa. Keyless entry adds every day convenience. A rare opportunity to own at one of Toronto's most sought-after addresses - luxury, lifestyle and location all in one. (id:61852)
Sotheby's International Realty Canada
103 - 2 Ridelle Avenue
Toronto, Ontario
Beautifully renovated 945 sq ft, 2-bedroom Upper Forest Hill corner suite on the first floor, featuring a completely open concept design. This impressive unit features significant improvements, such as a modern kitchen with quartz countertops, smart/automated blinds in the living room and dining area, an upgraded bathroom, stainless steel appliances, and the convenience of ensuite laundry.Custom built-in closet for extra storage in second bedroom. Spacious locker conveniently located on the same floor, just across the hall. Short walk to the new Forest Hill LRT station. Enjoy the convenience of nearby shops and restaurants, and explore the Kay Gardiner Beltline Walk/Bike Trail. With easy access to major highways and transit routes, commuting to work or school has never been easier (id:61852)
RE/MAX Millennium Real Estate
153 Mcleod Street
North Middlesex, Ontario
Welcome To Luxury Living In WESTWOOD ESTATE IN PARKHILL!! This is One-Of-A-Kind Custom Built Home By Melchers Homes.This 4+2 Bedroom, 3 Car Garage Features Exquisite Modern Estate Combines Architectural Sophistication With Advanced Smart-Home Features, Offering Over 3,087 Sq ft Of Meticulously Finished Living. The Main Floor Elegance As You Enter Through A Dramatic 20-Foot Ceiling Foyer, Where Coffered Ceilings, Elegant Wall Detailing And Wide-Plank Hardwood Tile Floors Set The Tone For Elevated Design. The Great-Room Features A Seamless Gas Fireplace. The Chef-Inspired Kitchen With Custom Ceilings, Overside Island With Hidden Extra Storage, Upgraded Quartz Countertops, State Of Art Backsplash, Walk -In Pantry, Premium White Steel Appliances, And A Dedicated Server Leading To The Formal Dining Room Perfect For Hosting In Style. This Property is A Perfect Space For Multi Generational Living. A Custom Mudroom With Built-Ins Provides Seamless Access To The Garage. Emerge Yourself to A Luxury Living Upstairs, The Private Primary Suite Offers A Serene Escape, Featuring A Spa-Inspired Steam Shower, Smart Bidet Toilet, And A Custom Walk-In Closet. Each Additional Bedroom Comes With Its Own Walk-In Closet And Private Ensuite, Delivering Both Comfort And Privacy. This Smart Home, Smarter Living Has 4 Home Control Automation, Effortlessly Manage Lighting And Entertainment At The Touch Of A Button. The Fully Finished Versatile Basement Offers Space For A Rental Opportunity , Or In-Law Suite. Prime Location & Local Amenities; Grand Bend Beach is only 11 minutes away, Foodland Grocery is Just 3 Minutes From Your door, No Frills, Schools, Recreational Center, And Banks Are All Nearby. Less Than 30 Minutes To London, Making Commuting To The City Convenient. Book Your Showing Appointment Today!! (id:61852)
Right At Home Realty
104 - 120 Springvalley Crescent
Hamilton, Ontario
Welcome to this beautiful 1+1 bedroom & den condo in the heart of Hamilton Mountain! Offering 671 sq. ft. of bright and modern living space, this home is perfect for first-time buyers, downsizers, or investors. Step inside to find an open-concept layout featuring a spacious living and dining area with large windows that let in plenty of natural light. The modern kitchen boasts sleek countertops, stainless steel appliances, and ample cabinet space-ideal for home cooking and entertaining. The primary bedroom is a relaxing retreat with an access to the bath and generous closet space. Enjoy your morning coffee or evening unwind on the balcony, offering lovely views of the surrounding neighbourhood. Located in a highly sought-after area, you're just minutes from shopping, restaurants, parks, schools, and major highways, making commuting a breeze. Don't miss out on this amazing opportunity (id:61852)
RE/MAX Escarpment Realty Inc.
