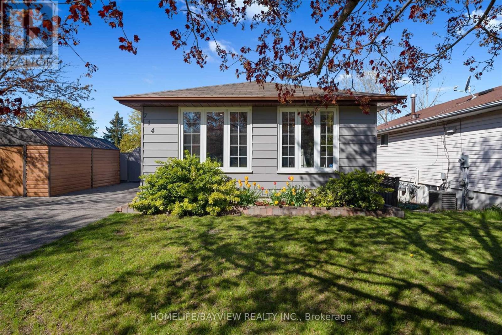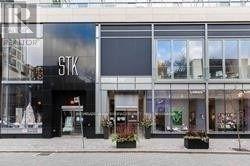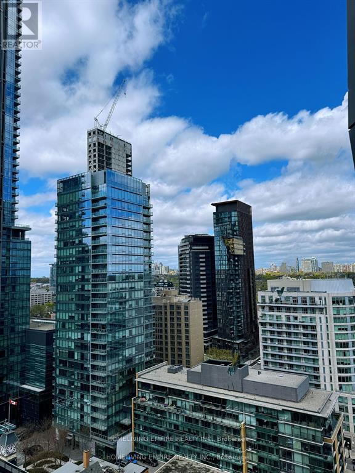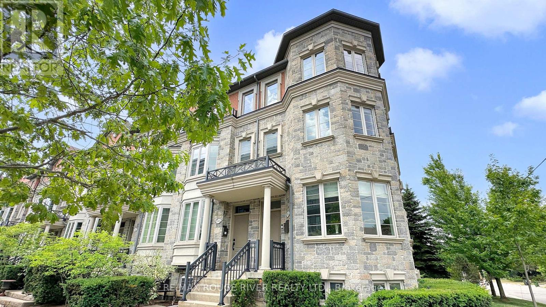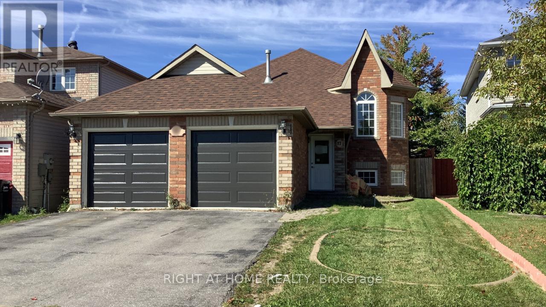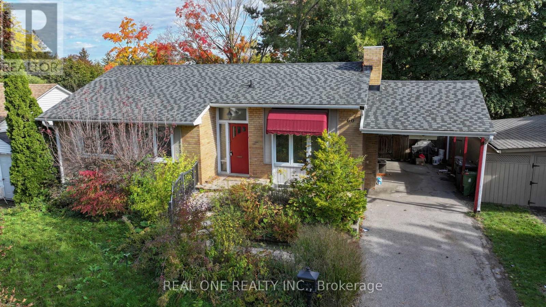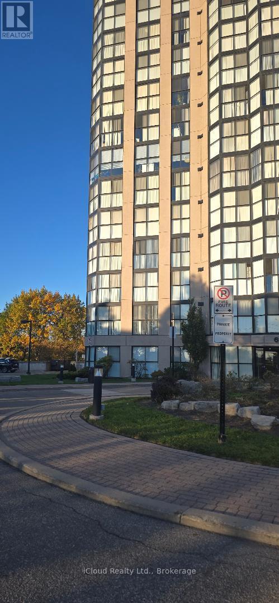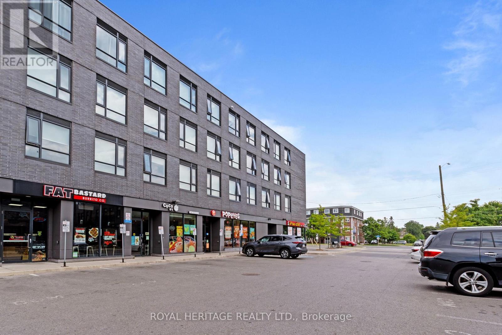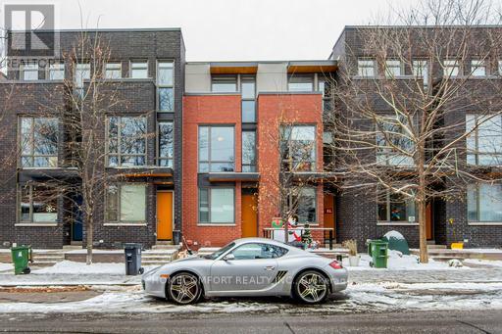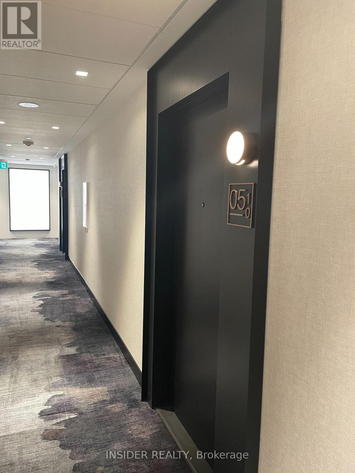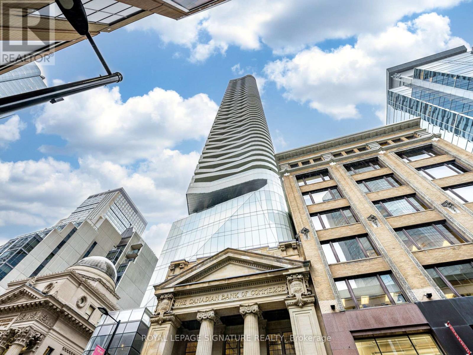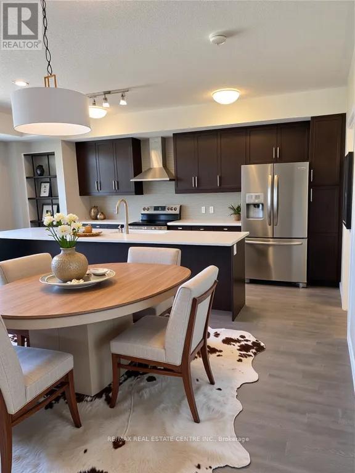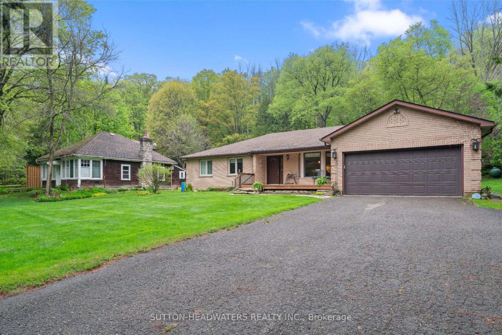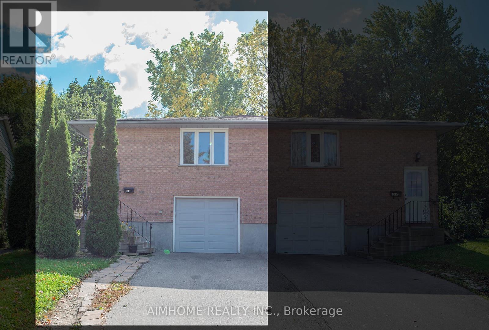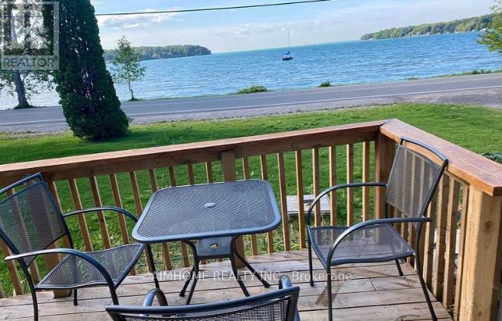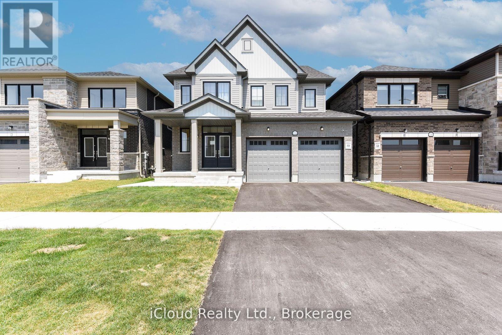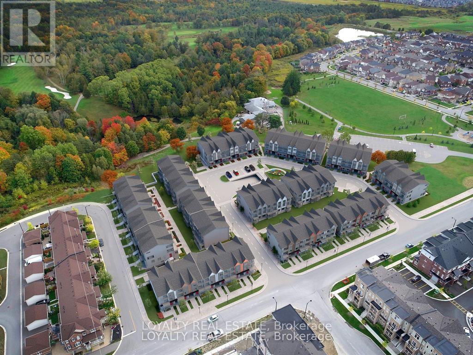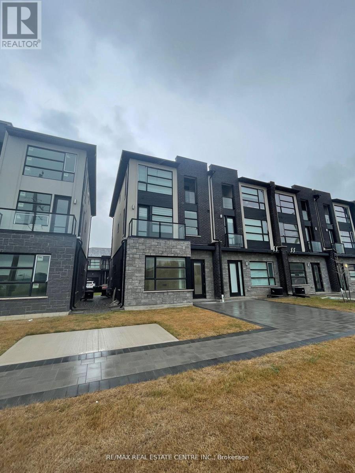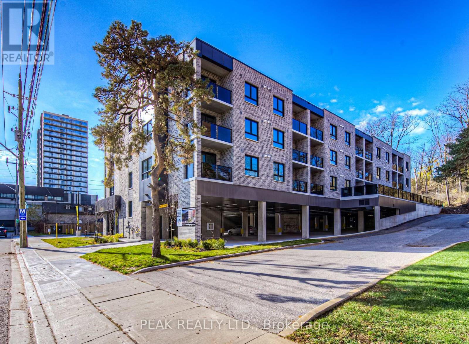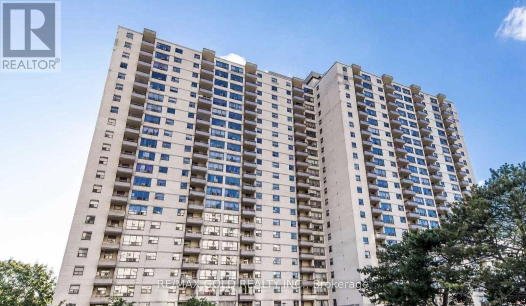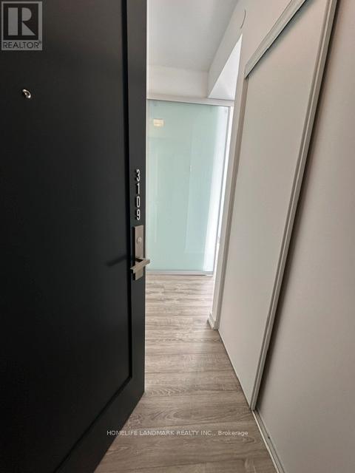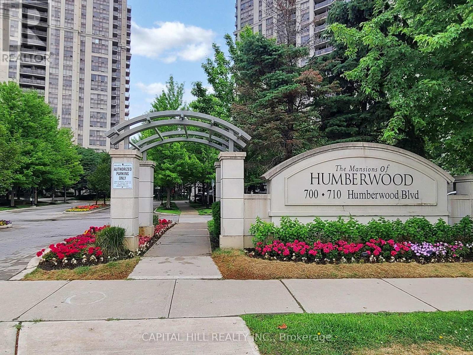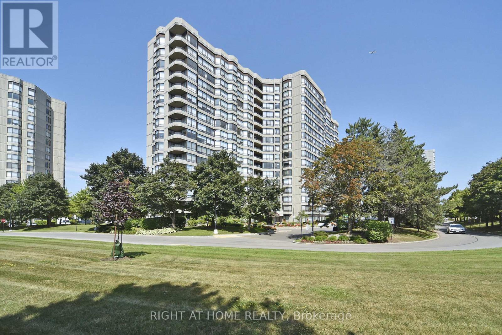Lower - 714 Grandview Drive
Oshawa, Ontario
Bright and spacious all inclusive 1-bedroom suite available for lease in a legal duplex, featuring a ground-level walk-out with large above-grade windows that fill the space with natural light. This thoughtfully designed unit includes a private entrance with soundproof and fire-rated insulation, tandem parking for two vehicles on a double driveway, and sits on a premium 50' x 139' lot with a fully fenced backyard and convenient storage shed. All utilities-heat, hydro, water, and water heater-are included, offering truly hassle-free living. Located just steps from parks and nearby amenities, and minutes to golf courses, schools, Oshawa GO Station, and Hwy 401, this inviting suite is ideal for a quiet single professional or a couple seeking comfort, privacy, and convenience in a well-connected neighbourhood. (id:61852)
Homelife/bayview Realty Inc.
13 Woodway Lane
Markham, Ontario
Well-Maintained And Renovated Detached House Loacated In High Demand South Cornell! Double Garage With Fronting On Beautiful Natural Green Space And Ponds! 2466 Sq Ft! South Facing! Bright & Spacious With Functional Layout, 9' Ceiling On Main Floor. Lots Of Potlights & Hardwood Floor Throughout! Mordern Kitchen With Granite Countertop! (id:61852)
Homelife Landmark Realty Inc.
2313 - 155 Yorkville Avenue
Toronto, Ontario
Amazing Yorkville Living! Located in the heart of Yorkville. Luxurious Neighbourhood in the City of Toronto. One of the Largest Floor Plan in the building. Rare Bay Window in a Condo unit. Best and Bright Corner Unit. Steps to Subway Station, Museum ROM, Luxury shops, Fine Dinning Restaurants, UofT, TMU... (id:61852)
Homelife New World Realty Inc.
1703 - 1 Yorkville Avenue
Toronto, Ontario
Welcome To The Most Sophisticated And Exclusive Address In Toronto, 1 Yorkville. Has High End Designs Situated In A Highly Sought After Area. It Has 9' Ceilings, Pre-Engineered Hardwood Flooring, High End Custom Appliances, Nest Thermostat, Concierge, 5000Sf Fitness Level,Cross Fit,Yoga,Dance Studio,Outdoor Pool,Cold/Hot Plunge Pools,Hot Tub,Wading Pool,Spa Lounge,Steam & Sauna Rooms,Private Cabanas,Aqua Massage Serv's,Outdoor Theater,Bbq/Dining (id:61852)
Homeliving Empire Realty Inc.
56 Clairtrell Road
Toronto, Ontario
*Luxury Executive Townhome In Highly Desired Willowdale East *Rare End Unit With Lots of Extra Windows *Approx 2729sf *9Ft Ceiling On Main Floor and Gleaming Hardwood Floors Throughout *Spacious 3rd Floor Primary Bedroom Including Spa-like 6pc Ensuite, Bay Window Sitting Area & H/H Walk-In Closets *Two Bedrooms On the 2nd Floor Featuring Their Own Private Ensuites *Convenient 2nd Floor Laundry *All Bedrooms Are Generously Sized *Large Family Sized Kitchen With Eat In Area, Breakfast Bar & Walkout To Balcony *Open Concept Living/Dining Room Lined With Crown Moulding, Perfect For Entertaining *Skylight Brings In Tons Of Natural Light *Basement Features Finished Rec Room And Direct Access To Tandem Garage *Parking for 3 Cars (2 in Garage, 1 on Driveway) *Easy Access To Highway or TTC Subway *Minutes to Bayview Village, Loblaws, IKEA, YMCA, Parks and More *Loved and Cared For By Original Owner *Don't Miss This Opportunity! (id:61852)
RE/MAX Rouge River Realty Ltd.
17 Dunsmore Lane
Barrie, Ontario
Welcome to this beautifully renovated 5-bedroom, 3-bathroom home in Barrie, offering modern finishes and a spacious layout ideal for families of any size. With 2 bedrooms upstairs and 3 on the lower level, this home provides comfort, privacy, and flexibility. Enjoy a bright, updated kitchen, a large back porch for relaxing or entertaining, and a generous backyard perfect for outdoor living. Conveniently located near schools, shopping, transit, and just minutes to major highways. (id:61852)
Right At Home Realty
60 Paperbirch Drive
Toronto, Ontario
Superb Locations!! Welcome To This Stunning & Brand New Finishes Bungalow Home Situated In The Quiet & Prestigious Banbury-Don Mills Community. Top $$$ Spent On The Fabulous Upgrades Thru-Out From Top To Bottom! Perfect Living Conditions For Working Families And Investors Or Builders As Many New Homes In The Area. Great Layout Features Very Bright & Spacious! Top Quality Hardwood Fl Throughout. Modern Designed Kitchen W/Granite Counter Top. Professional Brand New Finished Bsmt Provides Separate Entrance, Three Spacious Bedrooms, Two 3PC Ensuites, Extra Modern Kitchen, Brand New Laundry & New Style Vinyl Flooring! Great Potential $$$ Income For The Tenancy In Sep Basement. Close To Top Ranked School Zone, Shopping Mall, TTC, Go Train, Large Supermarkets, All Popular Restaurants, Community Centre, Parks, 10 Minutes Drive to Downtown of Toronto Whoop!....And So Many More!~ Really Can't Miss It!! (id:61852)
Real One Realty Inc.
706 - 600 Rexdale Boulevard
Toronto, Ontario
Newly Renovated, Cleaned, Beautiful Spacious And Bright Unit In A Very Well Maintained Building With Panoramic Southwest View Spacious And Open Concept, This Very Bright Unit Features Floor To Ceiling Windows All Around, And Surrounded By Green And Trees. Both Washrooms Have Been Renovated, And So Has The Kitchen. Beautiful Floors Throughout. (id:61852)
Icloud Realty Ltd.
307 - 1800 Simcoe Street N
Oshawa, Ontario
**Fully furnished studio apartment PLUS Owned reserved parking spot PLUS Owned large storage locker-RARELY OFFERED VALUE!** Calling All Professionals, Couples, First-Time Home Buyers, Students, & Investors! Check out this rarely offered turn-key fully furnished studio apartment with a reserved parking spot and a large storage locker that offers the perfect combination for comfortable, modern living in Durham Region! This bright, open concept unit offers free high-speed Internet, full sized in-suite laundry and a calm, clean and quiet low rise building. No need to wait ages for elevators or your favourite machine in the gym! Professionally managed building with highly responsive on-site building management team and overnight on-site security service for comfortable and secure living experience. Comes with great furniture & appliance package, internet, in-suite laundry, kitchen, & bathroom. Condo fee, heat, AC, mailbox, snow & garbage removal (from main bldg.) are included in the monthly condo maintenance fee. Water, gas (used mainly for water heater), hydro, owner and tenant insurance are not included. Perfectly located within North Oshawa approx. 4km to 407, 8km to 401, & 10km to Oshawa GO. < 5 min to UOIT and Durham College, all major shopping, grocery stores, cafes and restaurants! Nothing to do but move in! E&OE. (id:61852)
Royal Heritage Realty Ltd.
82 Boulton Avenue
Toronto, Ontario
Gorgeous Riverdale Luxury Modern Three Levels Townhouse! Just Steps From The Vibrant Queen Street E. This Home Has It All: Grand Open Concept Throughout, Hardwood Flooring, High Ceilings, Modern Fireplace, Detached Garage, Kitchen W S/S Appliances, Undermount Sink, Island...! Large Windows Allow In Tones Of Natural Light Throughout. 3rd Floor Master Retreat With His And Her Walk-In Closets & Massive 5 Piece Ensuite Bathroom. Do Not Miss It ! (id:61852)
Homecomfort Realty Inc.
510 - 3200 William Coltson Avenue
Oakville, Ontario
One Bedroom + Den condo unit with an unobstructed view for sale. This unit offers plenty of natural light, 9' ceilings, an open-concept living room and kitchen, wide-plank laminate flooring throughout, and upgraded built-in stainless steel appliances. The heating system is a heat pump, so it can be used for heating or AC. (id:61852)
Insider Realty
2107 - 197 Yonge Street
Toronto, Ontario
Welcome to The Massey Tower-an iconic architectural landmark and one of Downtown Toronto's most prestigious residences. Situated in the Heart of the City at Yonge and Queen, this is the ultimate lease opportunity for a professional seeking unbeatable location and luxury.This unit boasts a perfect 100 Walk Score and Transit Score. You are located directly across from the Eaton Centre and have the Queen Subway Station literally at your doorstep. Your daily commute and social life couldn't be easier: the Financial District, Toronto Metropolitan University (TMU), and U of T are all just minutes away. Enjoy seamless access to the PATH system, world-class dining, shopping, and entertainment, including Massey Hall and Sankofa Square, right outside your door.This rare 1-Bedroom apartment is one of the best functional 1br layouts in the building it is freshly painted and move-in ready. The floor plan is highly functional, featuring high 9-foot ceilings and chic laminate flooring throughout. The unit's orientation is a highly sought-after South View, ensuring the unit is flooded with natural light with your private balcony.The designer kitchen is equipped with a functional center island, elegant stone countertops, contemporary cabinetry, and premium Euro-style built-in appliances. The principal bedroom is a true retreat, complete with its own window, south views, and a large walk-in closet. A key selling feature that sets this listing apart is the inclusion of both a separate Locker and a coveted Parking Spot. The lifestyle extends beyond your suite walls to the World-Class Amenities of The Massey Club. Residents enjoy a state-of-the-art Fitness Centre. For entertaining, there is an array of sophisticated spaces, including a Party Room, a spectacular Open air lounge. The building is fully serviced by a 24-Hour Concierge for maximum security and peace of mind.Parking available for additional $250/month (id:61852)
Royal LePage Signature Realty
32 Wheat Lane
Kitchener, Ontario
Discover modern living in this bright and spacious stacked condo townhome located in the highly desirable Huron Park community of Kitchener. Spanning approximately 1,415 sq. ft. across two levels, this home features 9' ceilings, engineered hardwood flooring, a stylish kitchen with stainless steel appliances, and a private balcony off the main living area. The upper level offers three generous bedrooms, including a primary suite with its own balcony, two full bathrooms, and ample closet space. Perfectly situated in a family-friendly neighborhood with a new playground across the street, and close to schools, parks, shopping, and transit-this move-in-ready gem includes upgraded light fixtures, in-unit laundry, and one surface parking spot. Ideal for first-time buyers, growing families, or investors. (id:61852)
RE/MAX Real Estate Centre Inc.
265 Dominion Street E
Caledon, Ontario
Nestled on the serene and sought-after Dominion St. in the historic hamlet of Brimstone, this charming bungalow is hitting the market for the first time. Backing onto a mature forested yard, the property boasts a private, large lot with an as-is accessory building. The primary bedroom features a luxurious ensuite, while the homes cozy layout is perfect for relaxed living. Steps from Forks of the Credit Park and the Bruce Trail, and minutes to Caledon Ski Club and Pulpit Golf Club, outdoor enthusiasts will feel right at home. Just 35 minutes to Pearson Airport and under an hour to downtown Toronto, this retreat offers the best of both worlds. Buyer/buyers agent to conduct due diligence. (id:61852)
Sutton-Headwaters Realty Inc.
A - 389 Churchill Court
Waterloo, Ontario
Located in a mature, family-friendly community; Whole appartment unit for rent. On the 2nd floor with private enterance, three bedroom, One full washroom, open concept, Big kitchen area, big living and family area; Two parking spaces available. Close to Waterloo University. Looking for AAA tenant without PET and NO smoke. (id:61852)
Aimhome Realty Inc.
2858 Lakeshore Road E
Oro-Medonte, Ontario
Spectacular 5yr old Linwood Georgian II home with a great lake view of Carthew Bay! Shallow beach area makes this a perfect spot for families with children to enjoy swimming, kayaking or boating. Cathedral ceilings, large windows, skylights, a custom kitchen with quartz counter tops, coffee bar & pantry cabinets. Large dining & great room, fireplaces. .very large family room. Primary bedroom has a deck, walk in closet, spectacular ensuite with spa tub. The backyard has deck and patio area and a 30'x40' pond to enjoy nature. and 12ft gazebo, plenty of storage with a 12'x8' garden shed, 20ft Container, and 8'x10' shed. There is room to park an RV on the east side of property. This home has total 4 decks to maximize enjoyment of the outdoors and beautiful scenery. (id:61852)
Aimhome Realty Inc.
114 Thicketwood Avenue
Barrie, Ontario
SHOW & SELL !! (mins drive to Barrie South GO Station)So Many Reasons to make this House Your Home: Almost New , built just a year ago. Brand New Fully Finished 950 SF Legal Walk Out Basement Apartment With Separate entrance, provides great Potential For Rental Income. Park Front house. Its a Rare to Find Basement with 2 Full Washroom + Upgraded Kitchen + 2 Bedroom + Den .Very Practical and Functional Layout ! Its a 3,700 square feet (including basement) premium lot thoughtfully designed with open living concept, backing onto a protected green space, offering extended privacy ! Large windows with Sun filled Living Room, outfitted with light-filtering sheer drapes for added style and décor ! Upgraded Kitchen with modern appliances, beautiful Back splash & Fancy Lights for that wow factor !Its a dream home on a serene, quiet street near parks and trails! The whole house is freshly painted with Premium Benjamin Moore Finish. Garage door opener has videorecording feature ! Upstairs, four generously sized bedrooms feature soft carpet. Primary Bedroom has good size Walk In Closet for that extra luxury along with 5 Piece En-suite boasting A Huge Walk-In Shower, Tub. Overall the house gives a resort cum home vibe ! Surrounded by everyday conveniences, including schools, shops, Costco, restaurants, beaches, trails, ski hills, golf courses, and playgrounds, with easy access to major highways and the Barrie South GO Station. (id:61852)
Icloud Realty Ltd.
311 - 2635 William Jackson Drive
Pickering, Ontario
Upgraded 3 bedroom end unit with 2.5 Baths and 2 underground parking spots! This Exceptional home is part of Pickering's sought- after Maxx Urban Towns development, offering a perfect blend of luxury and convenience. The home boasts premium finishes with nearly $20,000 in upgrades and two balconies! Conveniently located a short drive from the 401 and Pickering GO Station, and close to grocery stores, restaurants, bus stops, and more! (id:61852)
Loyalty Real Estate
Lower - 63 Warren Trail
Welland, Ontario
Welcome to this Beautiful Townhome in The Heart of Welland! This Modern Live-Work Concept Townhome Comes with 1 Car Parking! An Appealing Bright Modern Design with An Open Concept Kitchen & All Upgraded Built-In Appliances. Hosting Premium Finishes and Features Throughout! This Townhome Also Comes With An Option to "Live/Work" from Home With An Office/Store Commercial Separate Entrance Fronting Ontario Road! Walking Distance to The Welland Hospital & Close To Highways, Grocery Stores and Schools. This Townhome is Vacant And Available for possession immediately! (id:61852)
RE/MAX Real Estate Centre Inc.
410 - 30 George Street
Cambridge, Ontario
BEAUTIFUL 1 BEDROOM APARTMENTS AVAILABLE FOR IMMEDIATE OCCUPANCY! Welcome to 30 George St. S, situated perfectly in the Gaslight District of Cambridge, steps away from all amenities & The Grand River! Features included in rent is one parking spot, water, heat, washer/dryer, air conditioning, fridge and stove, (Hydro and Internet/Cable Extra). Open concept, easy to furnish units with luxury vinyl planks, quartz countertops and a large balcony or terrace. Building features 24/7 building security monitoring, covered or open surface parking and secure bike parking available. This fantastic location in The West Galt area is a perfect blend of modern and historic, with industrial buildings converted into chic spaces that house some of the most charming local businesses in the Region. The atmosphere is effortlessly cool; it's easy to see why this is considered the heart of Cambridge. Within walking distance to the Gaslight District, supermarkets, library, lush parks, bakeries, coffee shops, restaurants, fitness centre, bus terminal, schools and much more. (id:61852)
Peak Realty Ltd.
1603 - 390 Dixon Road
Toronto, Ontario
Don't Miss This One-of-a-Kind Gem! This rarely available 2-bedroom condo features a spacious layout with a separate kitchen and laundry room, plus a large terrace-style balcony with sun-soaked southern exposure. Freshly painted and move-in ready, it offers low monthly maintenance fees including all utilities, high-speed internet, and TV. Located in a high-demand area with TTC at your doorstep, minutes from highways, shopping, Humber College, and the GO station. Enjoy resort-style amenities like an indoor pool, gym, rec room, and more. Don't miss this perfect opportunity to enter the market before it's gone! (id:61852)
RE/MAX Gold Realty Inc.
3109 - 28 Wellesley Street E
Toronto, Ontario
Price Including Parking And Locker! Welcome to Vox Condos near Yonge & Wellesley! Beautiful 2 Bedroom corner Unit. High Ceiling, Floor To Ceiling Windows, Beautiful City's unobstructed skyline & rosedale valley View, Step To Subway, University, Shops And Restaurants, 24 Hrs Concierge. (id:61852)
Homelife Landmark Realty Inc.
312 - 710 Humberwood Boulevard
Toronto, Ontario
Location, Location Location!!! Stunning Tridel Condo With New renovations** Bright And Spacious 2 Bedroom, 2 Full Bathrooms, Freshly Painted **Open Concept Layout***This Building Has It All**The Mansions Of Humberwood Building**Great Sized Balcony**Open Concept Kitchen & Living**Very Close To All Major Highways And Transportation**Minute To Woodbine Casino, Humber College, Pearson Airport, Easy Access To 427,407,401 Hwys. Hotel Style Lobby And Recreational Facilities, Indoor Pool, Gym, Exercise Room, Whirlpool, Sauna, Grand Party Room, Tennis, Guest Suite & 24 Hour Concierge Service.**Resort-style amenities await you** (id:61852)
Capital Hill Realty Inc.
314 - 7440 Bathurst Street
Vaughan, Ontario
Located in the heart of Thornhill, in a resort style living environment this is the perfect location for anyone looking to be close to absolutely everything. This unit features 2 bedrooms, 2 bathrooms, an Eat-in-kitchen, solarium along with 2 separate parking spots as well as a locker. Perfect for first time buyers or renovate to suit your needs. Located next to Promenade Mall, public transit, tons of shopping and dining destinations as well as places of worship. It just does not get better than this. (id:61852)
Right At Home Realty
