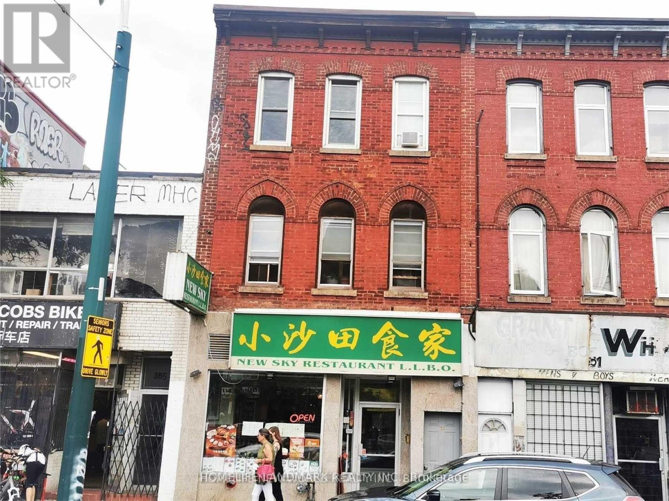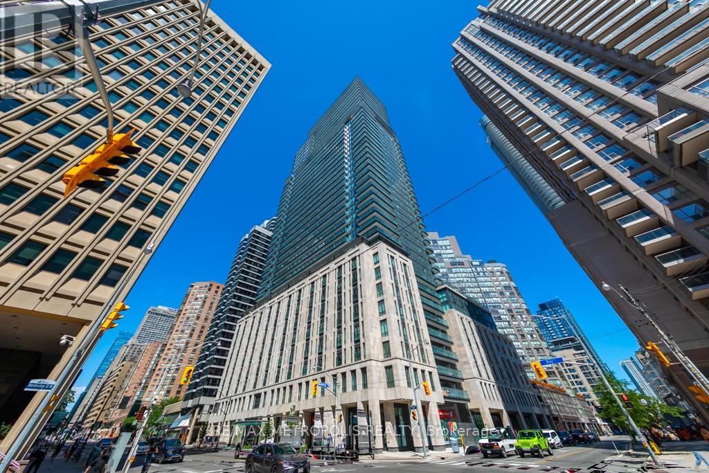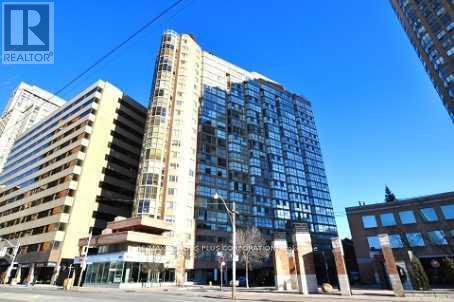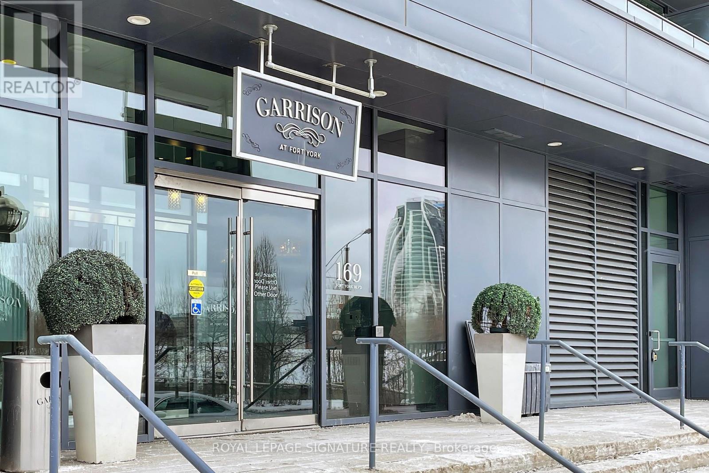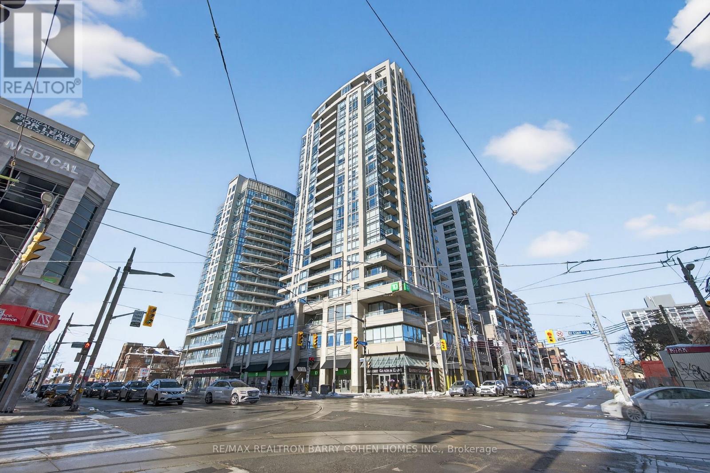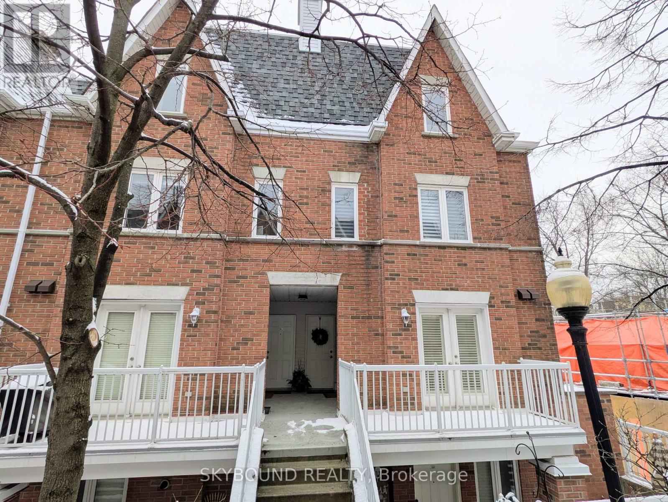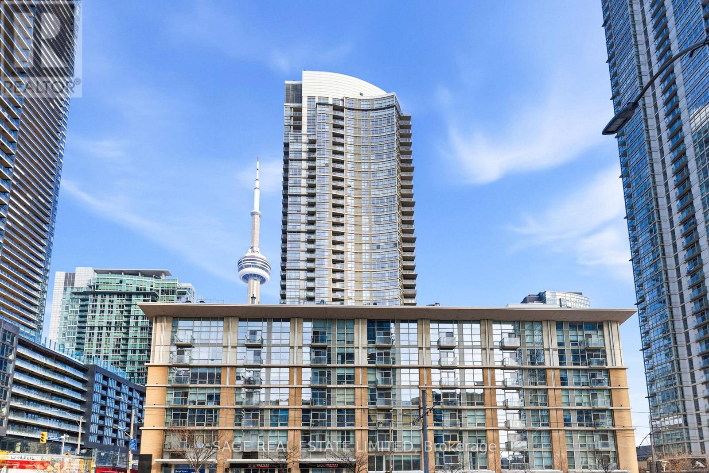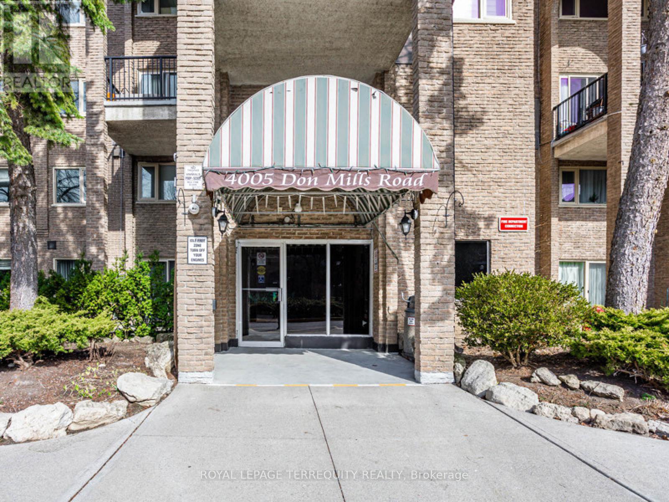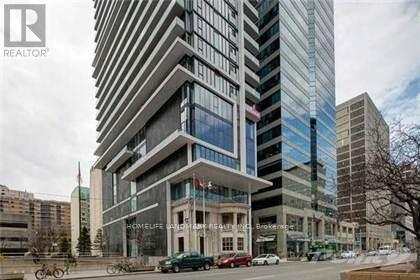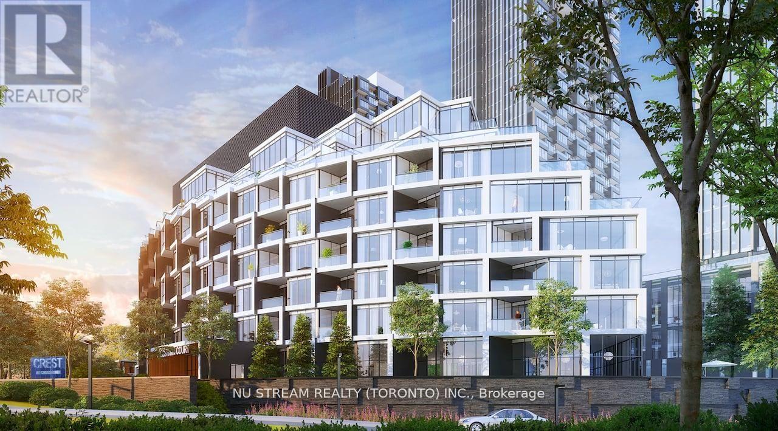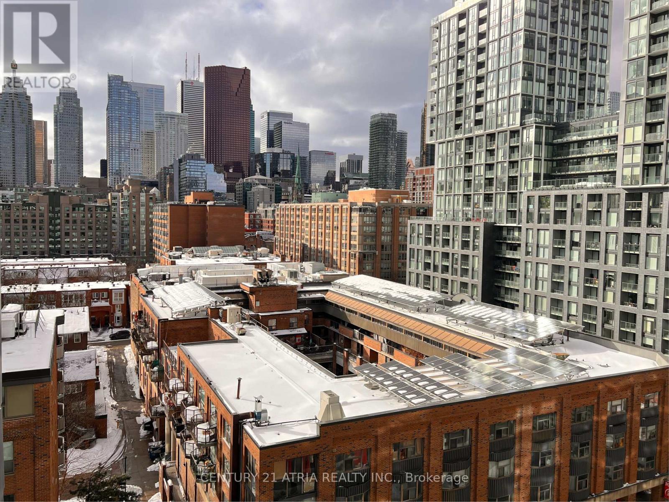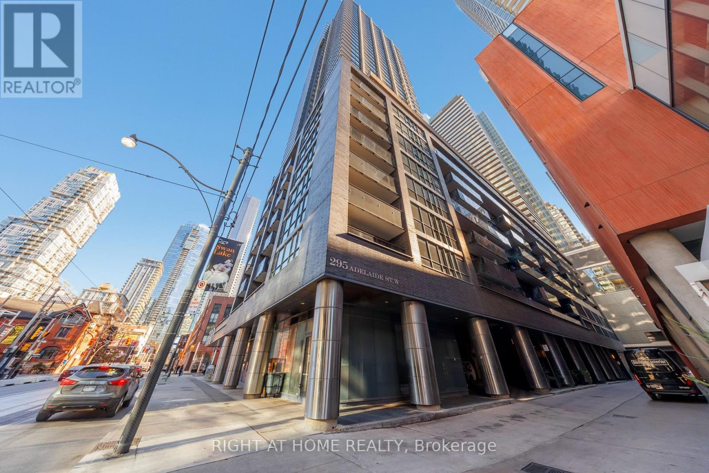#5 - 353 Spadina Avenue
Toronto, Ontario
Bright And Newer Renovated Unit Near University Of Toronto. Newer Kitchen, Newer Wash Room, Newer Floor And Newer Painting! Rent Including All Utilities. Close To U of T , OCAD, AGO And TTC Subway, Walk To Chinatown, Kensington Market, Restaurants & Retail Stores.Walk Score 99. (id:61852)
Homelife Landmark Realty Inc.
1711 - 955 Bay Street
Toronto, Ontario
Luxury open concept Bay street condo by Lanterra with a sunny west exposure.. Floor to ceiling windows with tons of natural light! Facing Bay street on high floor. Modern kitchen, wood/ceramic floors with no carpet. World class amenities at your fingertips. Minutes walking distance to Yonge/Wellesley Subway, U of T, TMU, Queens Park, Eaton Centre, Queen Street shopping/restaurants, hospitals and financial district. A must see tower & unit!!!!! (id:61852)
RE/MAX Metropolis Realty
905 - 1055 Bay Street
Toronto, Ontario
Welcome to Polo Club 1 * This being the largest Corner Split 2 Bedroom & 2 Bathroom Unit In the Building * Approx. 1150 Square Feet in size * South/West and East views * Move-In Condition * Includes All Utilities (with the exception of CTV and Internet) and One Parking Space * 24 Hrs. Security/Concierge * Gym * Party Room * Indoor And Outdoor Hot Tubs With Decks * Squash Court * Party Room - Steps To Manulife * U Of T * Yorkville * The Mink Mile * TTC & Subway (id:61852)
RE/MAX Condos Plus Corporation
329 - 169 Fort York Boulevard
Toronto, Ontario
Welcome to The Garrison at Fort York - NOT your typical condo. This fully upgraded, impeccably maintained 1+1 suite is flooded with natural sunlight and offers an impressive 147 sq ft of private balcony space. Bright, airy - no shortage of Vitamin D here! Spotless! This boutique building is perfectly situated within short walks to Loblaws, LCBO, and Farm Boy, and mins to transit, the waterfront, Scotiabank Arena, and Rogers Centre. Enjoy rare, protected views of the historic Fort York Museum - a truly unique urban backdrop. The suite features a versatile and functional floor plan to suit all lifestyles, including a generously sized den ideal for a home office. The modern open-concept kitchen boasts stainless steel appliances, a centre island, and gleaming floors throughout. Walk out to a spacious terrace with stylish deck board flooring - perfect for relaxing or entertaining. The building is undergoing common element upgrades, including refreshed hallways/walls (excuse the current work - exciting improvements are on the way!). Bonus: One parking space included. Cooperative, and engaged landlord and an exceptionally friendly, professional concierge - you'll understand the moment you meet him. Start living your best life at The Garrison. You'll wonder why you didn't move here sooner. (id:61852)
Royal LePage Signature Realty
301 - 500 St Clair Avenue W
Toronto, Ontario
Welcome To The Forest Hill. Experience A Truly Distinctive 672 Sq Ft Suite Featuring An Expansive 400 Sq Ft Private Terrace. Enjoy Impressive 10-Ft Ceilings That Enhance The Bright, Open Atmosphere Of This Unique Unit. Thoughtfully Designed And Meticulously Upkept. The Gourmet Kitchen Is Equipped With Stainless Steel Appliances, Granite Countertops, Ample Cabinety And Lighting. A Beautifully Maintained Residence Offering Exceptional Indoor-Outdoor Living In A Unique And Inviting Setting. Enjoy Direct Subway Access, Steps To St. Clair Shops, Wychwood Barns, Parks, And Top-Rated Schools. (id:61852)
RE/MAX Realtron Barry Cohen Homes Inc.
3016 - 12 Sudbury Street
Toronto, Ontario
Welcome to 12 Sudbury St! Stacked townhouses nestled between King and Queen West. No elevators to deal with here! Step right off the street into this main level 2-bedroom/1-bathroom suite that has been totally refreshed and feels brand new, with an updated kitchen (full-size stainless steel appliances and granite counters), a fully renovated bathroom, freshly painted from top to bottom, and new pot lights throughout. Plus your own private patio outside your front door, and a rare private garage in the back makes this suite ideal for anyone who has a car but can't figure out where to park! But you won't need to drive to get to everything Queen West has to offer, just a quick stroll to Trinity Bellwoods, The Drake Hotel, Ossington Ave, and tons of entertainment and dining along Queen St, with Liberty Village around the corner. And both the King and Queen streetcars are mere steps away! (id:61852)
Skybound Realty
316 - 9 Spadina Avenue
Toronto, Ontario
The perfect fit! Like your favourite pair of jeans, this one just feels right. Comfortable, reliable, and so easy to live in! Set in the heart of downtown, steps to the CN Tower, Rogers Centre, and the waterfront, in a quiet 8-storey boutique building with the Spadina streetcar right outside the door, this condo is exceptionally well connected, with a walk score of 95 and a transit score of 100. Inside, the space is versatile and very livable, with 9' ceilings, a gas stove, and more layout flexibility than most one-bedroom units of its size. With all utilities included in the condo fees and full access to the 30,000 sq. ft. SuperClub -- featuring a 25-metre indoor pool, full-size basketball, tennis and squash courts, bowling lanes, billiards, a fully equipped gym with running track, private theatre, party rooms and more -- this condo offers solid, sensible value at a very compelling price point. (id:61852)
Sage Real Estate Limited
233 - 4005 Don Mills Road
Toronto, Ontario
Spacious 2 Bedroom, 2 Bathroom Tridel-Built Townhouse With a Large Den in a Welcoming, Community-Oriented Complex. The Living and Dining Area Flows Into a Generous Family-Sized Eat-In Kitchen, and a Large Balcony Offers the Perfect Space to Enjoy the Leafy Neighbourhood. Upstairs Features a Primary Bedroom With a 4 Piece Semi-Ensuite Bathroom and a Walk-in Closet and Separate Makeup Vanity With a Sink. There is a Large Open Concept Den on the Upper Floor and a Second Bedroom. The In-Suite Laundry Allows Extra Storage Space. Located on Don Mills Just South of Steeles This Home Provides Easy Access to Highways and Transit, and is Close to Fairview Mall and Don Mills Subway Station. The Building Features an Indoor Swimming Pool, Gym, Sauna, Recreation Room and a Playground. The Maintenance Fee Covers Heat, Hydro, Water, and Cable TV. Add Your Own Touches or Enjoy The Original Charm! (id:61852)
Royal LePage Terrequity Realty
2702 - 426 University Avenue
Toronto, Ontario
Experience The Best Of City Living With This Stunning One Bedroom Luxury Condo In The Heart Of Toronto Downtown Core. Large One Bedroom Unit In The Building With West View. The Unique And Prestigious Rcmi Condos, A Testament To Luxury Living In The City. Don't Miss Your Chance To Live At The Center Of It All. Very Practical Layout. Sun Filled And Modern. Just Steps Away From The Subway, U Of T, Ocad, Hospitals, University Health Network, Financial District, Shops And Restaurants, Making It The Epitome Of Convenience. The Open Concept Space Boasts A Modern Kitchen, Central Island, Granite Countertop, Perfect For Both Cooking And Entertaining. Enjoy Unobstructed Views That Stretch Far And Wide, Providing The Cityscape Right From Your Living Room. This Condo Is Conveniently Situated Next To The Subway For Easy Access To Transportation. (id:61852)
Homelife Landmark Realty Inc.
326 - 1 Kyle Lowry Road
Toronto, Ontario
Brand New 2Bedroom condo at Crest at Crosstown by Aspen Ridge. This brand-new residence showcases premium craftsmanship and contemporary design throughout. South facing, sun-filled terrace facing south, perfect for indoor-outdoor living. Featuring 2 spacious bedrooms and a full bathrooms, this never-before-occupied home includes 1 parking space and 1 locker for your convenience. Floor-to-ceiling windows flood the interiors with natural light, highlighting the sleek modern finishes. Located At Don Mills & Eglinton Within The Master-Planned Crosstown Community, Residents Are Steps To The Future Eglinton Crosstown LRT, Parks, Shopping, Dining, And Have Easy Access To The Don Valley Parkway. Experience Modern Urban Living At Its Finest. ** Extras ** Built-In Fridge, Oven, Range Hood, Dishwasher; Glass Cook Top; Washer & Dryer; All Existing & ELFs. (id:61852)
Nu Stream Realty (Toronto) Inc.
863 - 135 Lower Sherbourne Street
Toronto, Ontario
Located in one of downtown Toronto's most desirable, locally built neighborhoods, this bright suite with open views offers an exceptional blend of smart design, modern finishes, and unbeatable convenience. The open yet well-defined layout maximizes every inch of space with no wasted corners. The kitchen and living areas create a functional flow, with the living room walking out to a private balcony, perfect for unwinding outdoors. The spacious primary bedroom features a large window and a generous closet, while the versatile den offers flexibility as a second bedroom, home office, or guest space. This move-in-ready suite is thoughtfully designed for young professionals, couples, or small families and includes a locker and a rare oversized parking space. Residents enjoy access to premium building amenities, including a 24-hour concierge, fully equipped gym, outdoor pool, movie room, party room, sauna, steam room, games room, yoga & Pilates studio, and rooftop deck with gardens and BBQs, . Steps to St. Lawrence Market, No Frills, shops, restaurants, parks, library, community recreation centre, the Distillery District, waterfront, and George Brown College, with seamless access to TTC and the Downtown Core. (id:61852)
Century 21 Atria Realty Inc.
501 - 295 Adelaide Street W
Toronto, Ontario
1 Bedroom Unit At The Pinnacle on Adelaide. Fantastic Location And Unobstructed Views Of The City. 586 Sq Ft W/Balcony, Custom Hardwood Flooring, Modern Open Concept Kitchen W/Quartz Countertops And Island Upgrade. Steps To Queen & King W, Financial District, Restaurants, SkyDome, Acc To Ttc, Hyw Access, Entertainment District, Steps To TIFF Bell Lightbox, Shopping, Clubs,24hrs Concierge Amenities, Gym, Pool, Whirpool/Sauna, Outdoor Bbq Patio, And More! **EXTRAS** Includes Stainless Steel Fridge, Stove, Built-In-Microwave & Exhaust Hood, Stackable Front Loading Washer/Drier, Electric Light Fixtures. Storage Locker And Parking Included. (id:61852)
Right At Home Realty
