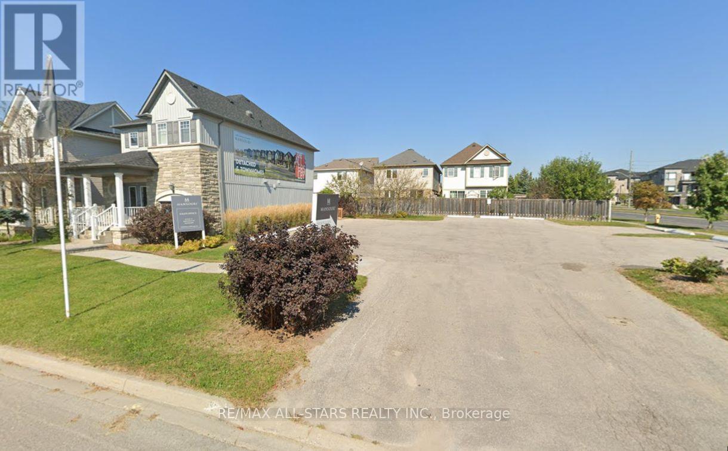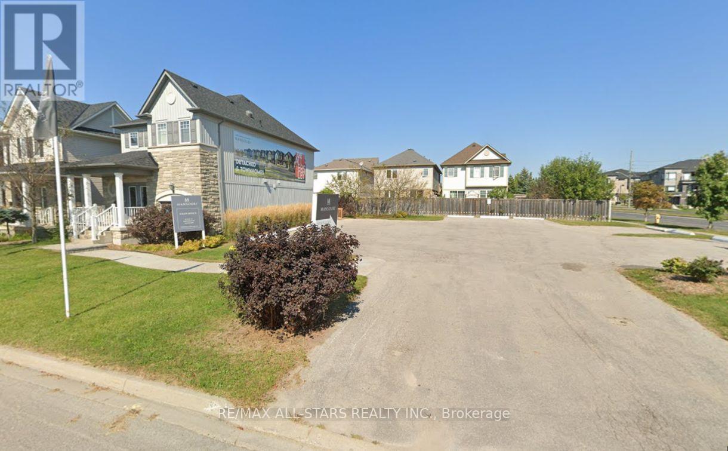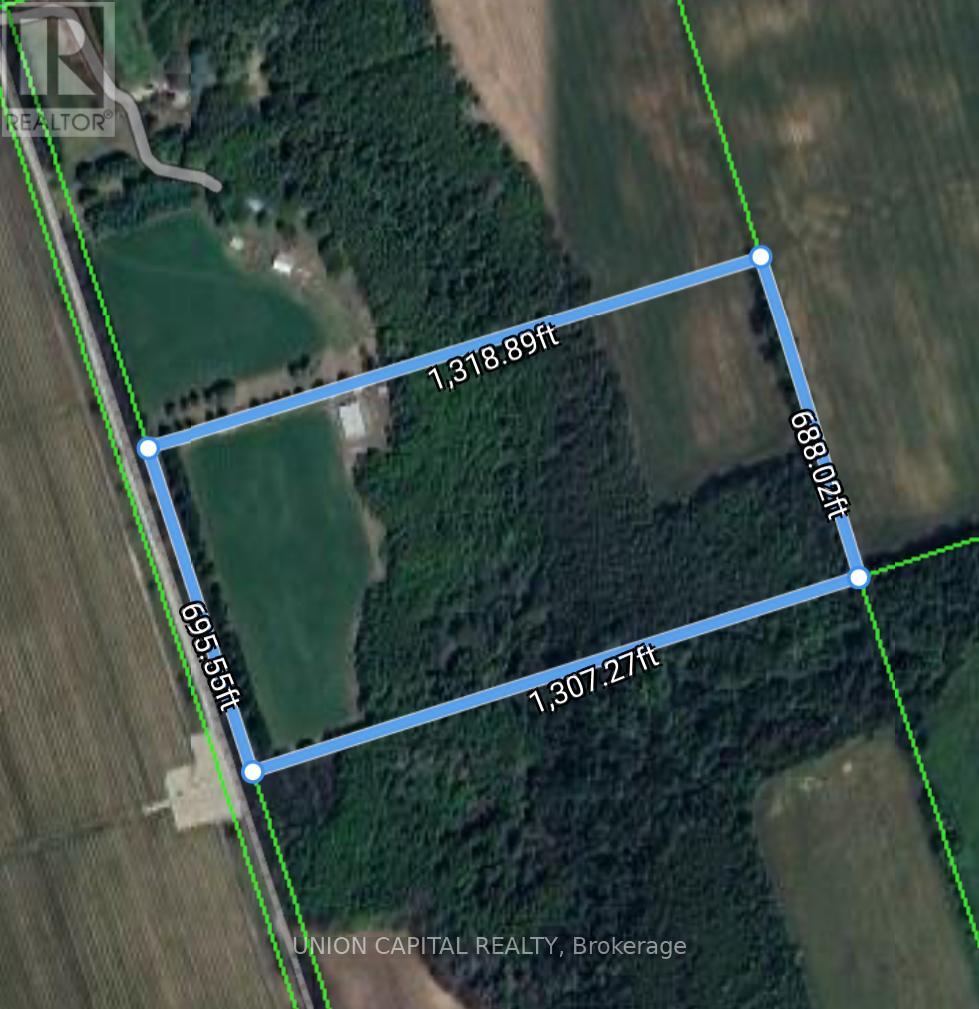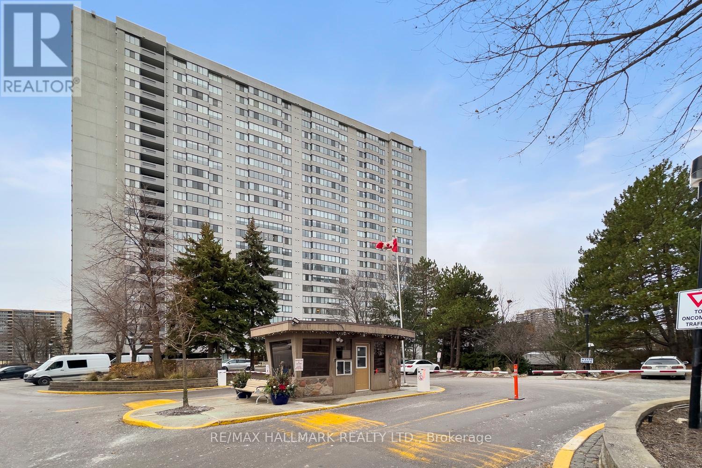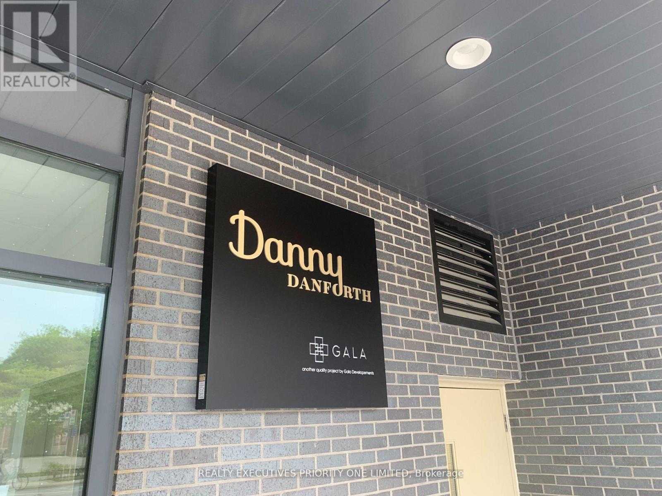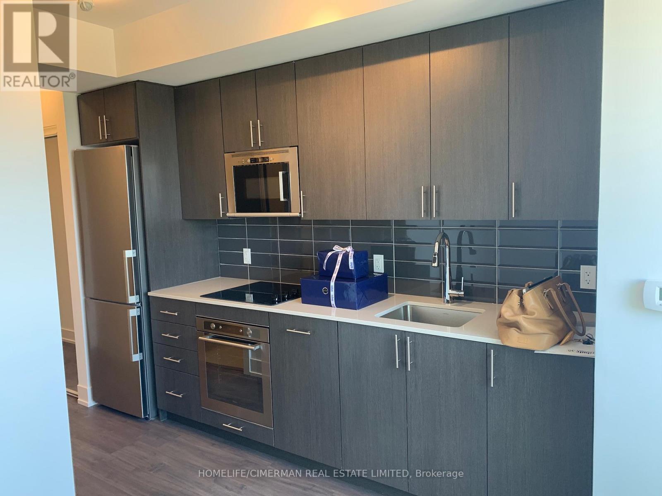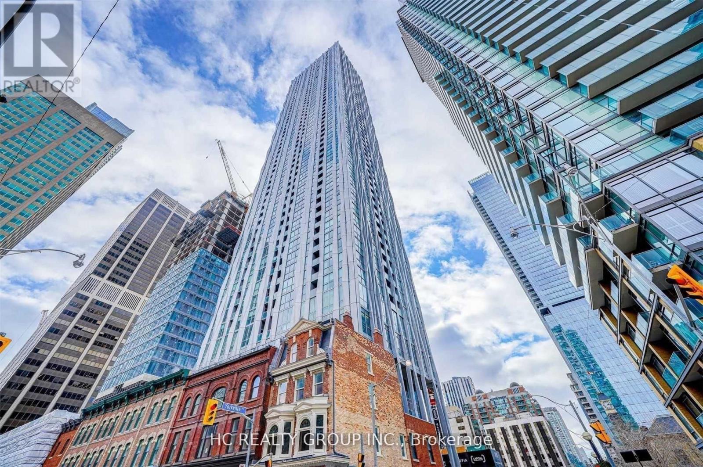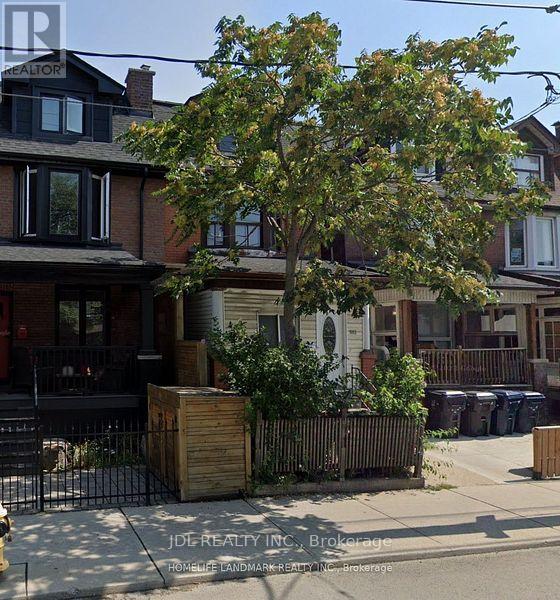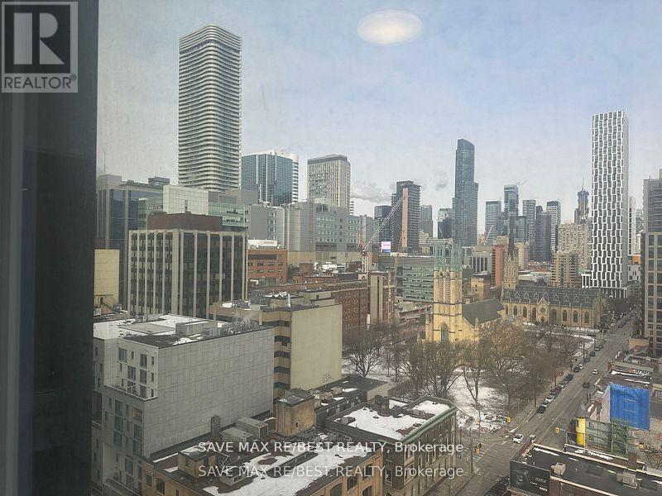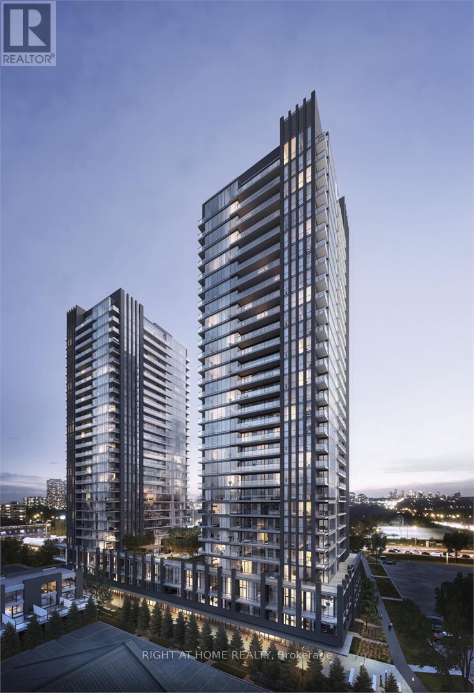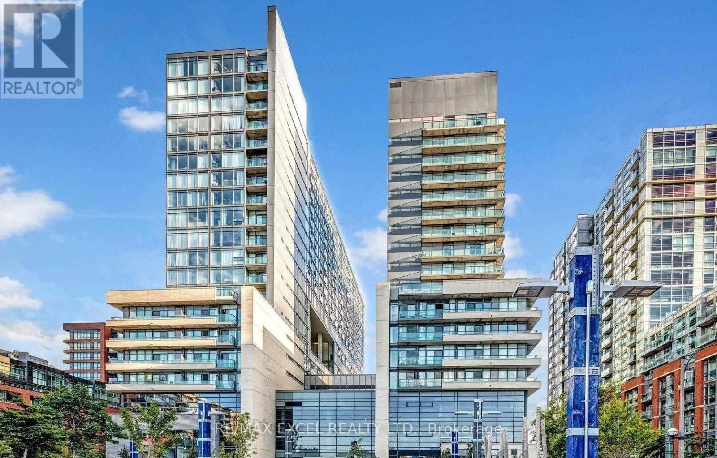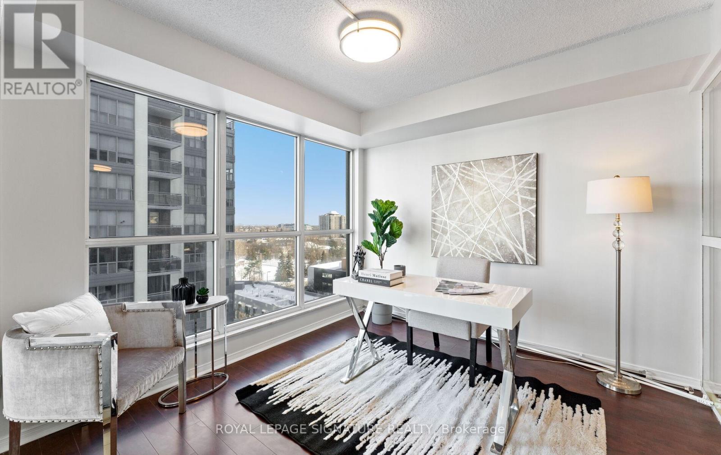2 Seven Oaks Street
Whitby, Ontario
Vacant Building Lot In Desirable Whitby Community (id:61852)
RE/MAX All-Stars Realty Inc.
4 Seven Oaks Street
Whitby, Ontario
Vacant Building Lot In Desirable Whitby Community. (id:61852)
RE/MAX All-Stars Realty Inc.
0 Cole Road
Clarington, Ontario
Welcome to an unparalleled opportunity to own land to develop in Clarington! This expansive 20 acre property has the potential you are looking for. Nestled in the heart of nature this is an ideal investment opportunity. Close to highway, conservation area and just a short drive to downtown Bowmanville. (id:61852)
Union Capital Realty
910 - 2330 Bridletowne Circle
Toronto, Ontario
It's rare to find a unit in today's market that offers such an exceptional layout and generous living space. The highly sought-after split two-bedroom design provides ideal privacy, with each bedroom featuring its own dedicated bathroom. This is far from a cookie-cutter home-space abounds throughout.Enjoy an expansive living and dining area, complemented by a separate family room with a built-in TV unit and an inviting solarium. The spacious primary suite is truly unique, offering two walk-in closets, dual sinks, and a thoughtfully designed layout perfect for comfort and functionality.The formal kitchen features a convenient pass-through, making it ideal for entertaining-host dinner with friends, close the kitchen door, and unwind in the sunken living room with a nightcap. Floor-to-ceiling windows wrap the unit, filling the space with natural light and offering fantastic city views, along with a charming balcony to enjoy the outdoors.Beautiful laminate flooring runs throughout, with abundant closet and storage space, plus a locker and parking included. The building delivers resort-style amenities including indoor and outdoor pools, a fully equipped gym, golf range, racquet sports, 24-hour security, and more.Unbeatable location with easy access to Highway 404, Fairview Mall, Scarborough Town Centre, and a great selection of nearby shops and restaurants. This truly one-of-a-kind unit must be seen to be appreciated! (id:61852)
RE/MAX Hallmark Realty Ltd.
407 - 2369 Danforth Avenue
Toronto, Ontario
Prime Location! Welcome to Danny Danforth at 2369 Danforth Ave, Unit 407-an exceptional urban living opportunity just steps from public transit, shopping, restaurants, schools, parks, and more. This bright 1-bedroom, 1-bathroom suite offers a functional layout with a north-facing balcony and stylish design details, including 9' ceilings and laminate flooring throughout. The upgraded kitchen features quartz countertops and stainless steel appliances, including a fridge, stove, oven, dishwasher, and microwave, along with a convenient stacked washer/dryer. Residents enjoy a wide range of building amenities such as a concierge, gym, party room, pet wash station, visitor parking, and more. A perfect blend of comfort, style, and convenience in one of Toronto's most vibrant neighbourhoods. (id:61852)
Realty Executives Priority One Limited
1003 - 2550 Simcoe Street N
Oshawa, Ontario
Location, location, location!! Welcome home, this beautiful studio condo offers a very bright and functional layout. Step out to your juliette balcony and enjoy stunning unobstructed view of sunset and city. Condo is filled with natural light all day. Perfectly located, minutes away from top schools, parks, shopping, and all other amenities. Ideal for small families, students, or young working professionals looking for convenience and comfort in one of Oshawa's most desirable neighbourhood! (id:61852)
Homelife/cimerman Real Estate Limited
4812 - 1 Yorkville Avenue
Toronto, Ontario
Do Not Miss Your Chance To Move Into this Signature Condo Residence Located In The Heart Of Prestigious Yorkville. Close To All Amenities! High-demand Community W/Amazing Neighbors. This Building Exudes Luxury. High-End Features & Finishes. Great Functional Layout, No Wasted Space. 9Ft Smooth Ceilings, Massive Windows, Laminate Flooring Throughout The Entire Unit. Open Concept Gourmet Kitchen W/Integrated Sophisticated Appliances, Practical Island, Quartz Countertop & Tiles Backsplash. Den Has Sliding Door, Closet & Its Own Semi-Ensuite, 100% Can Be Use As A Perfect 2nd Bedroom! All Bedrooms Come With Ceiling Lights! 5 Star Unbeatable Comprehensive Building Amenities. Coveted Location, Extremely Close To The Intersection Of Yonge & Bloor, Right Above 2 Subway Lines! Easy Access To U Of T! Steps To World Class Shopping & Restaurants! Everything Available Within Walking Distance! It Will Make Your Life Enjoyable & Convenient! A Must See! You Will Fall In Love With This Home! 1 Locker Included!* (id:61852)
Hc Realty Group Inc.
Main Floor - 593 Bathurst Street
Toronto, Ontario
Welcome to 593 Bathurst St main floor. This main floor is a 3-bedroom apartment in the heart of Toronto. This stylish and comfortable space offers a perfect blend of convenience and charm. Two big bedrooms. The Third bedroom with in suit bathroom. Steps To College St w/All Restaurants, cafes & Bars Min To U of T Downtown & Hospitals, And All Amenities . (id:61852)
Jdl Realty Inc.
1804 - 89 Church Street W
Toronto, Ontario
Welcome to The Saint by Minto, Brand-new Luxury Residence In The Heart Of Toronto. Two bedrooms corner unit. Den has a sliding door. Enjoy Top-tier amenities including A Fitness Center, Rooftop Terrace, And 24/7 Concierge service. Located Just Steps From financial district, Transit, Shopping, Dining and Entertainment. Walking Distance to Union Station, Eaton Centre and St Michaels Hospital. (id:61852)
Save Max Re/best Realty
2110 - 6 Sonic Way
Toronto, Ontario
Welcome Home To Sonic Condos! Well Situated In Close Proximity To Ttc And Lrt Stations. Minutes From Ontario Science Centre, Aga Khan Museum And The Shops At Don Mills, With A Real Canadian Superstore Across The Street. This Unit Features 1 + Den, 1 Bath And Balcony. Parking Included. An Abundance Of Natural Light W/ Floor To Ceiling Windows, Exceptionally Luxurious Finishes. Not To Be Missed! (id:61852)
Right At Home Realty
1512e - 36 Lisgar Street
Toronto, Ontario
1 Bedroom plus Den Unit in the Edge On The Triangle Park. Laminate Wood Flooring Throughout and Granite Counter in Kitchen. Beautiful Open Concept Design with Terrace Like Balcony. Bedroom Features a Sliding Door plus A Separate Den. Great Location. Great Value! (id:61852)
RE/MAX Excel Realty Ltd.
1102 - 18 Hollywood Avenue
Toronto, Ontario
Prime location just 2 minutes to the subway, surrounded by excellent schools, restaurants, shopping, and everyday amenities.Offering close to 1,000 sq ft of well-designed living space with a very functional layout. This spacious 1+1 bedroom unit offers great flexibility, with the den easily used as a second bedroom or home office.The unit features newer appliances, including cooker and microwave, washer and dryer (2024), and dishwasher and fridge (2025). Enjoy a jacuzzi tub in the bathroom, tons of storage space, owned locker, and owned parking, all in a bright and comfortable east-facing unit.All-inclusive maintenance fees cover hydro, water, heat, A/C, cable TV, internet, parking, common elements, and building insurance - offering truly hassle-free, predictable living.Well-managed building with great amenities including 24-hour concierge/security, indoor swimming pool, gym/fitness centre, sauna, party room, and visitor parking.Ideal for end-users, first-time buyers, downsizers, or investors seeking space, value, and unbeatable convenience. (id:61852)
Royal LePage Signature Realty
