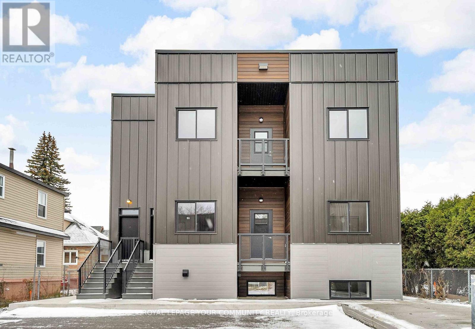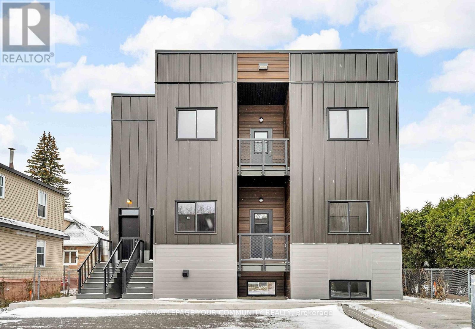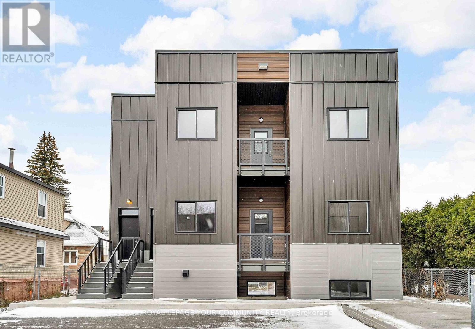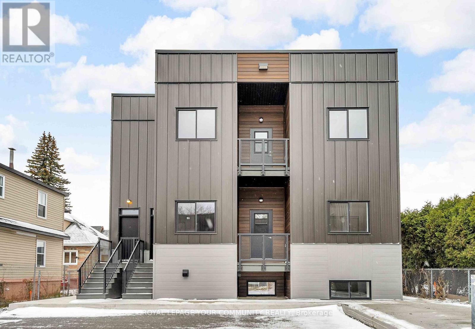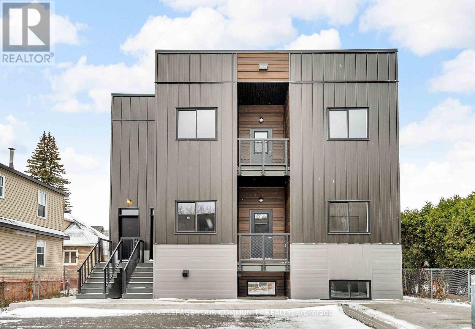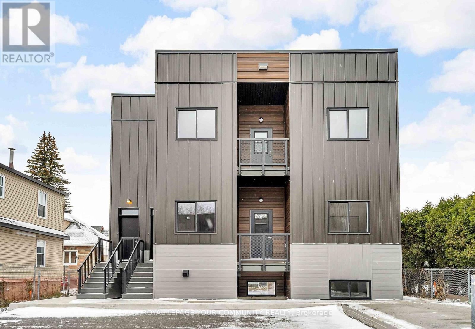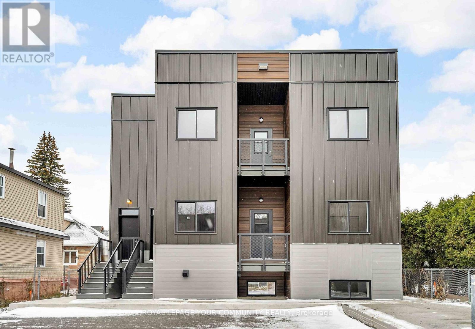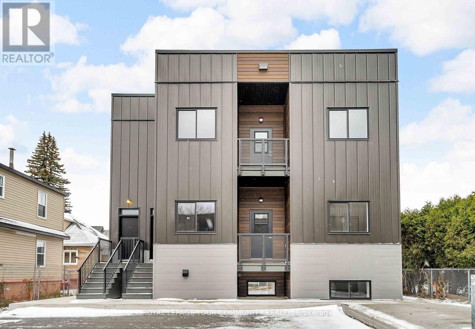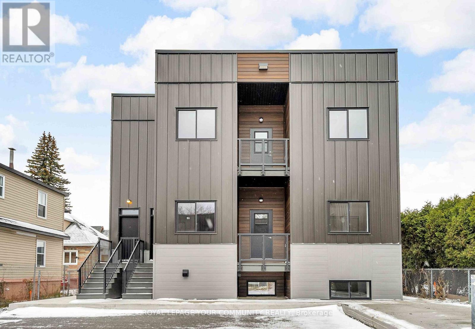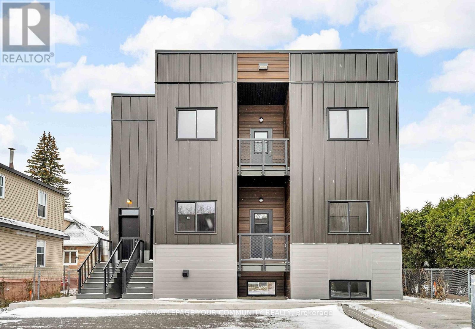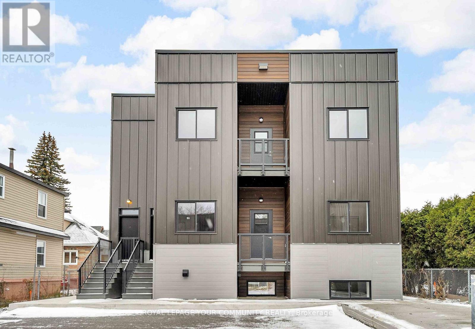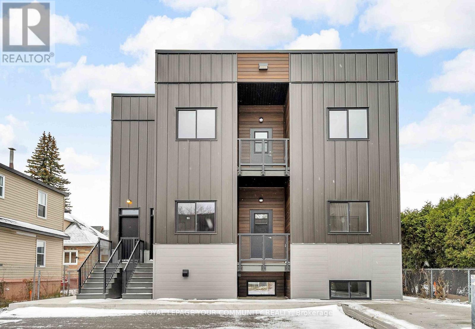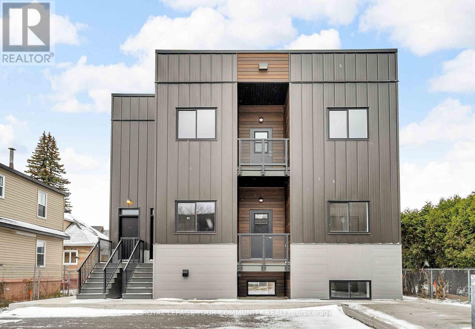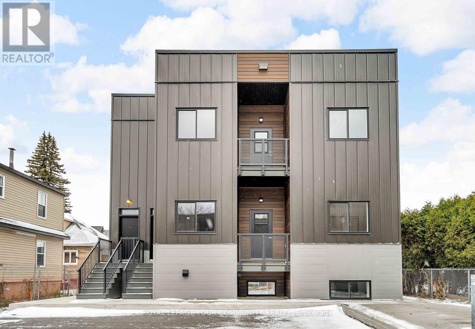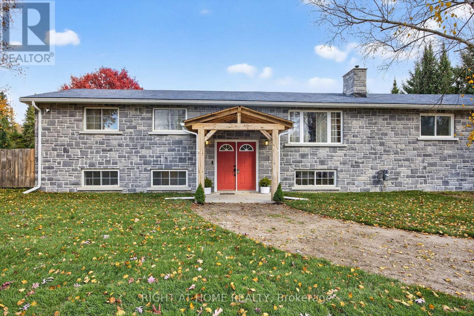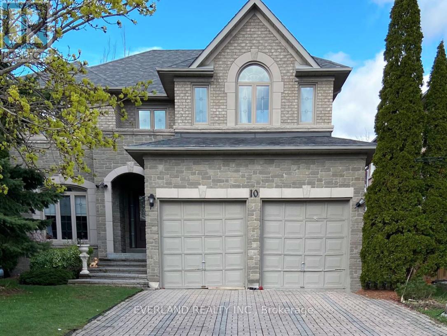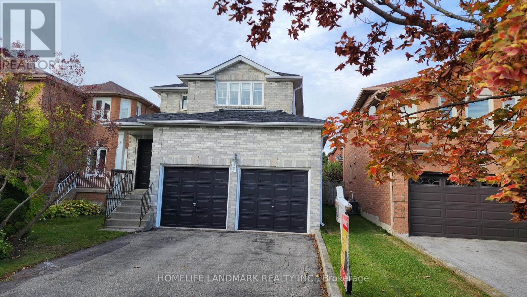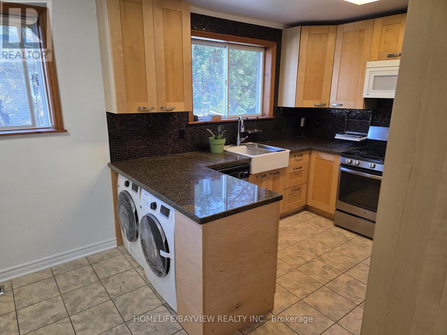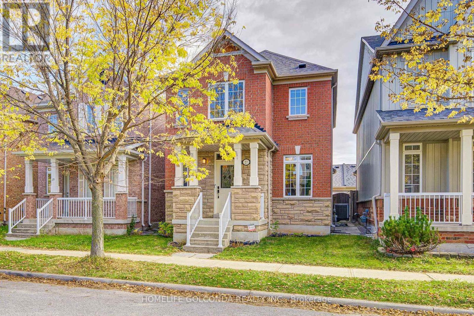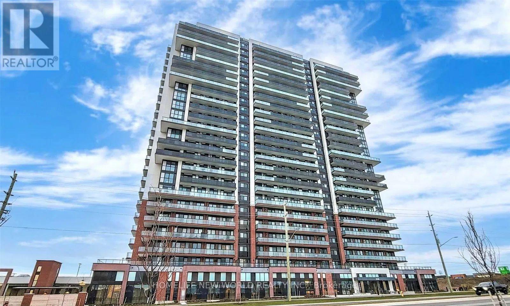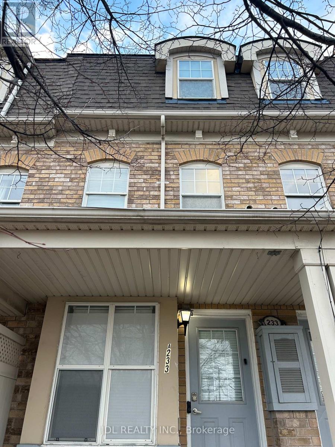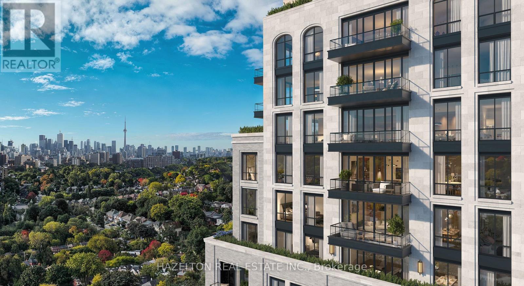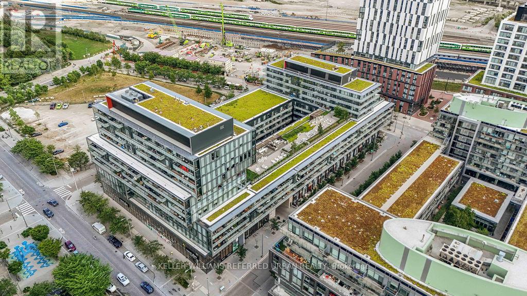13c - 600 Second Street E
Cornwall, Ontario
Welcome to 600 Second Street East, Cornwall's newest residential community! This brand-new, never-lived-in 15-unit multiplex offers a collection of modern 2-bedroom, 1-bathroom suites designed for comfort and convenience. Each spacious unit, ranging from 850 to 950 square feet, features bright and airy open-concept living spaces with large windows that fill the home with natural light. The modern kitchens are equipped with sleek stainless steel appliances, perfect for those who love to cook and entertain. Enjoy the ease of in-suite laundry, a private outdoor space, and one dedicated parking spot included with every unit. Located in the heart of Cornwall, this community puts you close to everything-shops, restaurants, parks, schools. Everyday amenities are just steps away. Experience the perfect blend of modern design, comfort, and convenience in a vibrant, growing neighbourhood. Be among the first to call 600 Second Street East home-where brand-new living meets community charm. (id:61852)
RE/MAX Your Community Realty
4a - 600 Second Street E
Cornwall, Ontario
Welcome to 600 Second Street East, Cornwall's newest residential community! This brand-new, never-lived-in 15-unit multiplex offers a collection of modern 2-bedroom, 1-bathroom suites designed for comfort and convenience. Each spacious unit, ranging from 850 to 950 square feet, features bright and airy open-concept living spaces with large windows that fill the home with natural light. The modern kitchens are equipped with sleek stainless steel appliances, perfect for those who love to cook and entertain. Enjoy the ease of in-suite laundry, a private outdoor space, and one dedicated parking spot included with every unit. Located in the heart of Cornwall, this community puts you close to everything-shops, restaurants, parks, schools. Everyday amenities are just steps away. Experience the perfect blend of modern design, comfort, and convenience in a vibrant, growing neighbourhood. Be among the first to call 600 Second Street East home-where brand-new living meets community charm. (id:61852)
RE/MAX Your Community Realty
10b - 600 Second Street E
Cornwall, Ontario
Welcome to 600 Second Street East, Cornwall's newest residential community! This brand-new, never-lived-in 15-unit multiplex offers a collection of modern 2-bedroom, 1-bathroom suites designed for comfort and convenience. Each spacious unit, ranging from 850 to 950 square feet, features bright and airy open-concept living spaces with large windows that fill the home with natural light. The modern kitchens are equipped with sleek stainless steel appliances, perfect for those who love to cook and entertain. Enjoy the ease of in-suite laundry, a private outdoor space, and one dedicated parking spot included with every unit. Located in the heart of Cornwall, this community puts you close to everything-shops, restaurants, parks, schools. Everyday amenities are just steps away. Experience the perfect blend of modern design, comfort, and convenience in a vibrant, growing neighbourhood. Be among the first to call 600 Second Street East home-where brand-new living meets community charm. (id:61852)
RE/MAX Your Community Realty
14c - 600 Second Street E
Cornwall, Ontario
Welcome to 600 Second Street East, Cornwall's newest residential community! This brand-new, never-lived-in 15-unit multiplex offers a collection of modern 2-bedroom, 1-bathroom suites designed for comfort and convenience. Each spacious unit, ranging from 850 to 950 square feet, features bright and airy open-concept living spaces with large windows that fill the home with natural light. The modern kitchens are equipped with sleek stainless steel appliances, perfect for those who love to cook and entertain. Enjoy the ease of in-suite laundry, a private outdoor space, and one dedicated parking spot included with every unit. Located in the heart of Cornwall, this community puts you close to everything-shops, restaurants, parks, schools. Everyday amenities are just steps away. Experience the perfect blend of modern design, comfort, and convenience in a vibrant, growing neighbourhood. Be among the first to call 600 Second Street East home-where brand-new living meets community charm. (id:61852)
RE/MAX Your Community Realty
15c - 600 Second Street E
Cornwall, Ontario
Welcome to 600 Second Street East, Cornwall's newest residential community! This brand-new, never-lived-in 15-unit multiplex offers a collection of modern 2-bedroom, 1-bathroom suites designed for comfort and convenience. Each spacious unit, ranging from 850 to 950 square feet, features bright and airy open-concept living spaces with large windows that fill the home with natural light. The modern kitchens are equipped with sleek stainless steel appliances, perfect for those who love to cook and entertain. Enjoy the ease of in-suite laundry, a private outdoor space, and one dedicated parking spot included with every unit. Located in the heart of Cornwall, this community puts you close to everything-shops, restaurants, parks, schools. Everyday amenities are just steps away. Experience the perfect blend of modern design, comfort, and convenience in a vibrant, growing neighbourhood. Be among the first to call 600 Second Street East home-where brand-new living meets community charm. (id:61852)
RE/MAX Your Community Realty
2a - 600 Second Street E
Cornwall, Ontario
Welcome to 600 Second Street East, Cornwall's newest residential community! This brand-new, never-lived-in 15-unit multiplex offers a collection of modern 2-bedroom, 1-bathroom suites designed for comfort and convenience. Each spacious unit, ranging from 850 to 950 square feet, features bright and airy open-concept living spaces with large windows that fill the home with natural light. The modern kitchens are equipped with sleek stainless steel appliances, perfect for those who love to cook and entertain. Enjoy the ease of in-suite laundry, a private outdoor space, and one dedicated parking spot included with every unit. Located in the heart of Cornwall, this community puts you close to everything-shops, restaurants, parks, schools. Everyday amenities are just steps away. Experience the perfect blend of modern design, comfort, and convenience in a vibrant, growing neighbourhood. Be among the first to call 600 Second Street East home-where brand-new living meets community charm. (id:61852)
RE/MAX Your Community Realty
5a - 600 Second Street E
Cornwall, Ontario
Welcome to 600 Second Street East, Cornwall's newest residential community! This brand-new, never-lived-in 15-unit multiplex offers a collection of modern 2-bedroom, 1-bathroom suites designed for comfort and convenience. Each spacious unit, ranging from 850 to 950 square feet, features bright and airy open-concept living spaces with large windows that fill the home with natural light. The modern kitchens are equipped with sleek stainless steel appliances, perfect for those who love to cook and entertain. Enjoy the ease of in-suite laundry, a private outdoor space, and one dedicated parking spot included with every unit. Located in the heart of Cornwall, this community puts you close to everything-shops, restaurants, parks, schools. Everyday amenities are just steps away. Experience the perfect blend of modern design, comfort, and convenience in a vibrant, growing neighbourhood. Be among the first to call 600 Second Street East home-where brand-new living meets community charm. (id:61852)
RE/MAX Your Community Realty
9b - 600 Second Street E
Cornwall, Ontario
Welcome to 600 Second Street East, Cornwall's newest residential community! This brand-new, never-lived-in 15-unit multiplex offers a collection of modern 2-bedroom, 1-bathroom suites designed for comfort and convenience. Each spacious unit, ranging from 850 to 950 square feet, features bright and airy open-concept living spaces with large windows that fill the home with natural light. The modern kitchens are equipped with sleek stainless steel appliances, perfect for those who love to cook and entertain. Enjoy the ease of in-suite laundry, a private outdoor space, and one dedicated parking spot included with every unit. Located in the heart of Cornwall, this community puts you close to everything-shops, restaurants, parks, schools. Everyday amenities are just steps away. Experience the perfect blend of modern design, comfort, and convenience in a vibrant, growing neighbourhood. Be among the first to call 600 Second Street East home-where brand-new living meets community charm. (id:61852)
RE/MAX Your Community Realty
11b - 600 Second Street E
Cornwall, Ontario
Welcome to 600 Second Street East, Cornwall's newest residential community! This brand-new, never-lived-in 15-unit multiplex offers a collection of modern 2-bedroom, 1-bathroom suites designed for comfort and convenience. Each spacious unit, ranging from 850 to 950 square feet, features bright and airy open-concept living spaces with large windows that fill the home with natural light. The modern kitchens are equipped with sleek stainless steel appliances, perfect for those who love to cook and entertain. Enjoy the ease of in-suite laundry, a private outdoor space, and one dedicated parking spot included with every unit. Located in the heart of Cornwall, this community puts you close to everything-shops, restaurants, parks, schools. Everyday amenities are just steps away. Experience the perfect blend of modern design, comfort, and convenience in a vibrant, growing neighbourhood. Be among the first to call 600 Second Street East home-where brand-new living meets community charm. (id:61852)
RE/MAX Your Community Realty
8b - 600 Second Street E
Cornwall, Ontario
Welcome to 600 Second Street East, Cornwall's newest residential community! This brand-new, never-lived-in 15-unit multiplex offers a collection of modern 2-bedroom, 1-bathroom suites designed for comfort and convenience. Each spacious unit, ranging from 850 to 950 square feet, features bright and airy open-concept living spaces with large windows that fill the home with natural light. The modern kitchens are equipped with sleek stainless steel appliances, perfect for those who love to cook and entertain. Enjoy the ease of in-suite laundry, a private outdoor space, and one dedicated parking spot included with every unit. Located in the heart of Cornwall, this community puts you close to everything-shops, restaurants, parks, schools. Everyday amenities are just steps away. Experience the perfect blend of modern design, comfort, and convenience in a vibrant, growing neighbourhood. Be among the first to call 600 Second Street East home-where brand-new living meets community charm. (id:61852)
RE/MAX Your Community Realty
3a - 600 Second Street E
Cornwall, Ontario
Welcome to 600 Second Street East, Cornwall's newest residential community! This brand-new, never-lived-in 15-unit multiplex offers a collection of modern 2-bedroom, 1-bathroom suites designed for comfort and convenience. Each spacious unit, ranging from 850 to 950 square feet, features bright and airy open-concept living spaces with large windows that fill the home with natural light. The modern kitchens are equipped with sleek stainless steel appliances, perfect for those who love to cook and entertain. Enjoy the ease of in-suite laundry, a private outdoor space, and one dedicated parking spot included with every unit. Located in the heart of Cornwall, this community puts you close to everything-shops, restaurants, parks, schools. Everyday amenities are just steps away. Experience the perfect blend of modern design, comfort, and convenience in a vibrant, growing neighbourhood. Be among the first to call 600 Second Street East home-where brand-new living meets community charm. (id:61852)
RE/MAX Your Community Realty
7b - 600 Second Street E
Cornwall, Ontario
Welcome to 600 Second Street East, Cornwall's newest residential community! This brand-new, never-lived-in 15-unit multiplex offers a collection of modern 2-bedroom, 1-bathroom suites designed for comfort and convenience. Each spacious unit, ranging from 850 to 950 square feet, features bright and airy open-concept living spaces with large windows that fill the home with natural light. The modern kitchens are equipped with sleek stainless steel appliances, perfect for those who love to cook and entertain. Enjoy the ease of in-suite laundry, a private outdoor space, and one dedicated parking spot included with every unit. Located in the heart of Cornwall, this community puts you close to everything-shops, restaurants, parks, schools. Everyday amenities are just steps away. Experience the perfect blend of modern design, comfort, and convenience in a vibrant, growing neighbourhood. Be among the first to call 600 Second Street East home-where brand-new living meets community charm. (id:61852)
RE/MAX Your Community Realty
1a - 600 Second Street E
Cornwall, Ontario
Welcome to 600 Second Street East, Cornwall's newest residential community! This brand-new, never-lived-in 15-unit multiplex offers a collection of modern 2-bedroom, 1-bathroom suites designed for comfort and convenience. Each spacious unit, ranging from 850 to 950 square feet, features bright and airy open-concept living spaces with large windows that fill the home with natural light. The modern kitchens are equipped with sleek stainless steel appliances, perfect for those who love to cook and entertain. Enjoy the ease of in-suite laundry, a private outdoor space, and one dedicated parking spot included with every unit. Located in the heart of Cornwall, this community puts you close to everything-shops, restaurants, parks, schools. Everyday amenities are just steps away. Experience the perfect blend of modern design, comfort, and convenience in a vibrant, growing neighbourhood. Be among the first to call 600 Second Street East home-where brand-new living meets community charm. (id:61852)
RE/MAX Your Community Realty
6a - 600 Second Street E
Cornwall, Ontario
Welcome to 600 Second Street East, Cornwall's newest residential community! This brand-new, never-lived-in 15-unit multiplex offers a collection of modern 2-bedroom, 1-bathroom suites designed for comfort and convenience. Each spacious unit, ranging from 850 to 950 square feet, features bright and airy open-concept living spaces with large windows that fill the home with natural light. The modern kitchens are equipped with sleek stainless steel appliances, perfect for those who love to cook and entertain. Enjoy the ease of in-suite laundry, a private outdoor space, and one dedicated parking spot included with every unit. Located in the heart of Cornwall, this community puts you close to everything-shops, restaurants, parks, schools. Everyday amenities are just steps away. Experience the perfect blend of modern design, comfort, and convenience in a vibrant, growing neighbourhood. Be among the first to call 600 Second Street East home-where brand-new living meets community charm. (id:61852)
RE/MAX Your Community Realty
5 - 2212 Bromsgrove Road
Mississauga, Ontario
Welcome to Southdown Towns. Completed in 2021 by United Lands, this modern townhome offers 1,549 square feet plus plenty of outdoor living space. The owner added improvements and upgrades including resilient channels on all walls throughout the home as well as insulation in all walls and floors to reduce noise and increase heat retention. You will also find custom tiles in all washrooms along with a rainfall shower in the primary en suite. Included are two underground parking spaces (one pre-wired for an electric vehicle charger) along with a large storage room. This home is bright and airy and comes with three separate outdoor living areas. There is a large front porch at the entrance, a walkout from the primary bedroom to a private deck and a generous rooftop deck complete with gas barbecue line and water line. The Clarkson location offers a great blend of suburban charm with urban conveniences. The Clarkson Village Shopping Centre is nearby, offering a mix of grocery stores, local shops, and services. For a larger shopping trip, South Common Centre is a short drive away with more retail options. You will find plenty of area restaurants as Clarkson has a diverse food scene. There is also no shortage of trails and parks in the area including Rattray Marsh Conservation Area, offering scenic walking trails along the shores of Lake Ontario. For commuters, you are just steps to the Clarkson GO and along with public transit options, the QEW is just minutes away. (id:61852)
RE/MAX Aboutowne Realty Corp.
207 Scarlett Line
Oro-Medonte, Ontario
Welcome to your country retreat on 10 beautiful acres in Hillsdale - the perfect setting for your future hobby farm! This lovingly updated property offers a blend of rural tranquility and modern comfort, featuring an eat-in kitchen with a breakfast bar, gas range, built-in microwave oven, stainless steel appliances and tiled backsplash. The open-concept kitchen and dining area are ideal for farm-to-table entertaining, with a walkout to the sunroom, the perfect spot to enjoy your morning coffee while watching the kids play in the yard. A brand new separate apartment with storage space and its own laundry offers the perfect in-law suite or income potential. The fully finished basement offers more living space with a cozy gas fireplace, workshop, 2 additional bedrooms, and an office area. Outside, the property includes multiple outbuildings: Insulated shop with gas heater, Barn with horse paddocks, tack area with loft (previously used as a horse farm) Chicken coop and fenced areas. Three storage containers (two 320 sq ft and one 760 sq ft) with 3 dedicated water lines also servicing the barn and coup. New garage roof, New exterior stone, New frontyard sod, New basement flooring, three water pumps for flood protection, sunroom with pet door, and two stunning mature white oak trees in the front and backyard. The property is zoned RU/Agricultural for just over 4 of the 10 acres, with the balance zoned EP. Freshly painted throughout and move-in ready. This property offers endless opportunities for country living, small-scale farming, or multi-generational use. You don't want to miss this one! (id:61852)
Right At Home Realty
Bsmt B - 10 Damian Drive
Richmond Hill, Ontario
Stunning Basement Unit With Separated Entrance. 2 Spacious Bedrooms with ensuite Bathrooms, Kitchen And Living Room. In The Quiet Friendly Bayiew Hill Neighborhood. Excellent School Zone Bayview Ss & Bayview Hill Elementary. A Must See! Utilities , internet, one driveway parking included. (id:61852)
Everland Realty Inc.
48 Painted Rock Avenue
Richmond Hill, Ontario
Welcome to 48 Painted Rock Ave, This stunning 4 bedroom detached home nestled in the vibrant and prestigious Westbrook community of Richmond Hill. Situated on a quiet, family-friendly street, renowned for its family-friendly atmosphere and top-rated schools in the GTA, Including Richmond Hill High School, Silver Pines Public School, and St. Theresa of LCHS. 3 Mins Walking To St.Theresa High. This spacious Immaculately Clean, Bright Home features a thoughtfully designed layout with sun-filled principal rooms. Large Pool Size Back Yard Fully Fenced For Privacy. New Roof, Freshly Painted. The Main Floor Showcases 8.6ft Ceilings. Close To The Community Center W/Swimming pool, HWY 404 & 407, Costco, Restaurants, Library, Hospital. Don't Miss This Beauty! (id:61852)
Homelife Landmark Realty Inc.
95 Murray Drive
Aurora, Ontario
Newly Built Laundry in Suite for More Comfort , 3-Bedroom Bungalow Suite with Bright Open Concept Living Room Overlooking Modern Kitchen with Pantry, Granite Countertops & Mosaic Backsplash, New Bathroom with Modern Glass Shower, One Room with Sliding Door to Solarium, 2 Car Parking. Tenants are responsible to pay 2/3 of Utilities (id:61852)
Homelife/bayview Realty Inc.
27 Lindcrest Manor
Markham, Ontario
Elegant & Well-Maintained Detached Home in High-Demand Cornell Community! Beautiful 3-Bedroom Detached Home Featuring 9 Ft Smooth Ceilings, Engineered Hardwood Floors on Main, and a Professionally Finished Basement. Modern Open-Concept Kitchen with Stainless Steel Appliances and Quartz Countertops, Perfect for Entertaining. Cozy Gas Fireplace in Living Area. Upgrades Include: Roof & Attic Insulation (2018), Double Garage Door, Backyard Patio with Shed (2020), and $$$$ Main Floor Renovation (2021) - Modern Kitchen, Countertops, Tiles, Engineered Hardwood, refinished Stairs, and Updated Ceiling Lights. Located in a Family-Friendly Community with Football Field, Basketball Court, Three Ponds & Playgrounds. Just 3 Mins to Cornell Community Centre. Close to Parks, Shopping, Hospital, Top Schools, Hwy 407, Public Transit & All Amenities. Move-In Ready! A Must See! (id:61852)
Homelife Golconda Realty Inc.
1521 - 2550 Simcoe Street N
Oshawa, Ontario
Beautiful Tribute-Built Condo at UC Tower Available for Lease! This modern and inviting unit offers a bright open-concept layout with a sleek kitchen featuring stainless steel appliances and quartz countertops. Enjoy plenty of natural light on the 15th floor. The spacious primary bedroom includes a glass door and double closet. Located just minutes from the 407, Costco, Ontario Tech University, Durham College, Riocan Mall, transit, restaurants, and all major amenities. Perfect for students or young professionals. Available March 1st (id:61852)
Homelife New World Realty Inc.
233a Rouge River Dr Drive
Toronto, Ontario
Best Deal! Must See! Dream Home! Quite Spacious! Really Bright! Unique Location! Very Close To All Amenities! University, School, Shopping Center, Hospital, TTC, Etc. Please Do Not Miss It! Thank You Very Much! (id:61852)
Jdl Realty Inc.
1202 - 3200 Yonge Street
Toronto, Ontario
The Aston - a new modern classic has arrived in esteemed Lawrence Park! Acclaimed architect Richard Wengle brings his signature timeless elegance to a 15 storey limestone and concrete building, accented by black mullioned windows and graceful arches. One of only 77 spacious residences, Suite 1202 offers nearly 2,100 square feet of refined luxury in a two bedroom plus family room plan with balcony and spectacular panoramic terrace! Impressive details abound, like 10 foot ceilings, a gas fireplace, Miele fitted Irpinia kitchen, an indulgent primary retreat with Brizo fixtures and much more. Enjoy expansive sunny vistas across leafy residential streets with spectacular sunsets from every window, and from both the west facing balcony and 468 SF N/W facing terrace complete with BBQ gas line! Designed by boutique firm StudioHumn with Roche Bobois pieces, amenity spaces are equally impressive from the elegant lobby with valet parking and 24 hour concierge services, to the spectacular rooftop wellness and event facilities including a fitness studio, yoga space, dry sauna, steam room, treatment room, fireside bar lounge, indoor and outdoor dining rooms, catering kitchen, BBQ and lounge terrace. Behind the scenes, geothermal engineering will ensure exceptional energy and cost efficiency long into the future. An EV ready underground parking stall is included, however, The Aston is ideally located adjacent to Lawrence subway station and surrounded by local cafes, grocers, shops, restaurants and services. With this extraordinary level of attention to lifestyle, service and design and set in one of the city's most cherished neighbourhoods, The Aston is destined to become a landmark address in Lawrence Park. (id:61852)
Hazelton Real Estate Inc.
N609 - 35 Rolling Mills Road
Toronto, Ontario
Urban Living Redefined in the Heart of Canary District! Welcome to Suite N609 at 35 Rolling Mills Rd a rare, true 3-bedroom corner unit offering a perfect blend of space, style, and convenience in one of Torontos most vibrant communities. This beautifully designed 980 sq ft suite features soaring 9-ft ceilings, floor-to-ceiling windows, and wide-plank laminate flooring throughout. The open-concept layout is bright and airy, flowing seamlessly to a spacious 95 sq ft balcony with park views, ideal for morning coffee or evening unwinding. Enjoy a modern kitchen, and three generously sized bedrooms, each with large windows and closets, a rare find in condo living. Convenience is at your doorstep with a luxury grocery store and acclaimed restaurant right in the building, and TTC access just steps away. Suite N609 also comes with owned underground parking and a locker. Residents enjoy access to unmatched building amenities, including: State-of-the-art fitness centre, Co-working lounge, Pet wash station, Kids playroom, Expansive 9,000 sq ft terrace with BBQs, dining areas, and a cozy firepit. All this, just minutes from Corktown Common, Distillery District, riverside trails, and downtown Toronto. Don't miss this rare opportunity to own a true 3-bedroom home in a thriving, family-friendly community! (id:61852)
Keller Williams Referred Urban Realty
