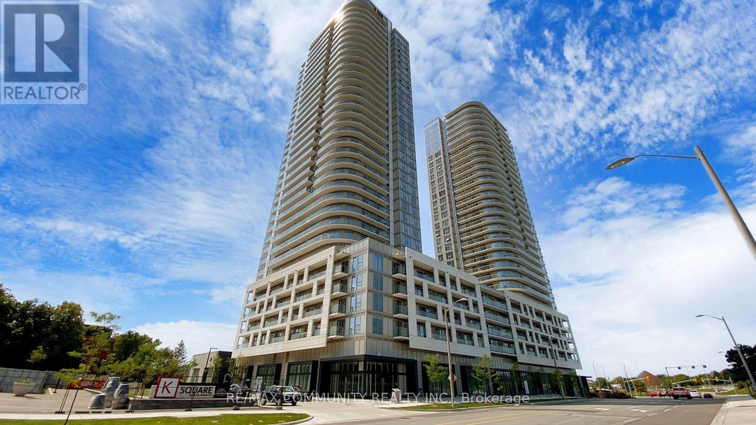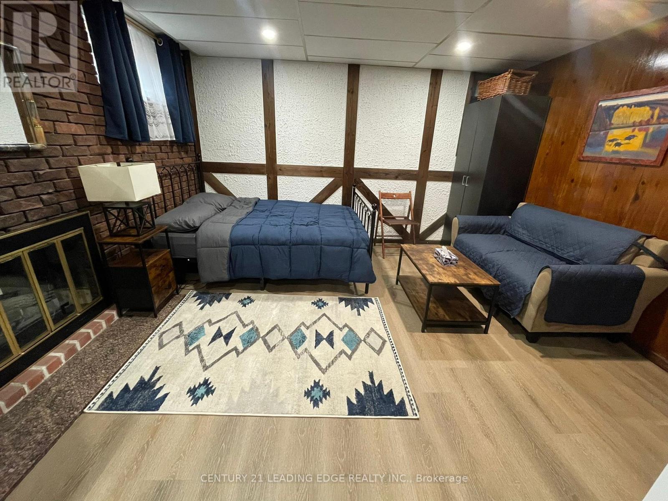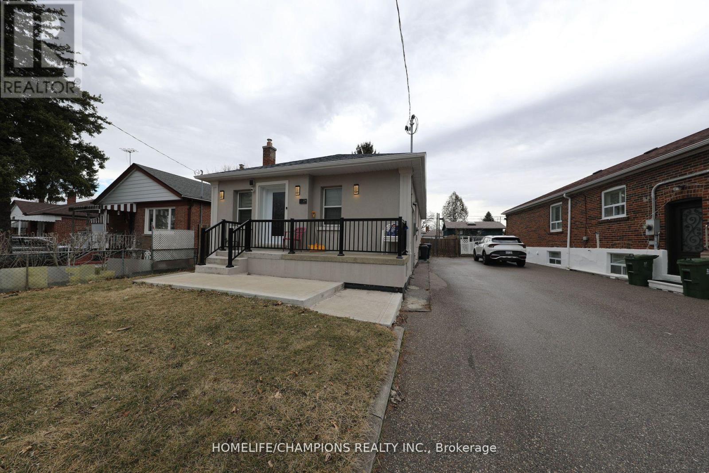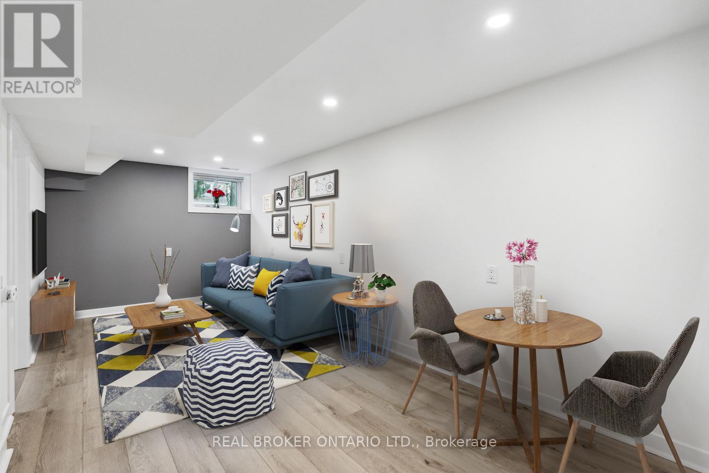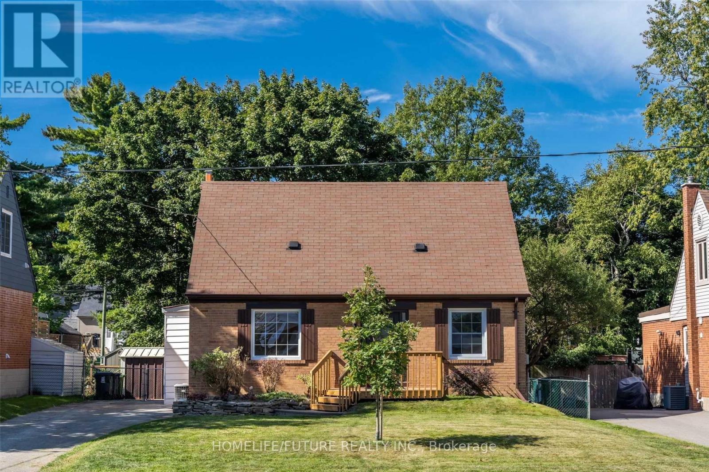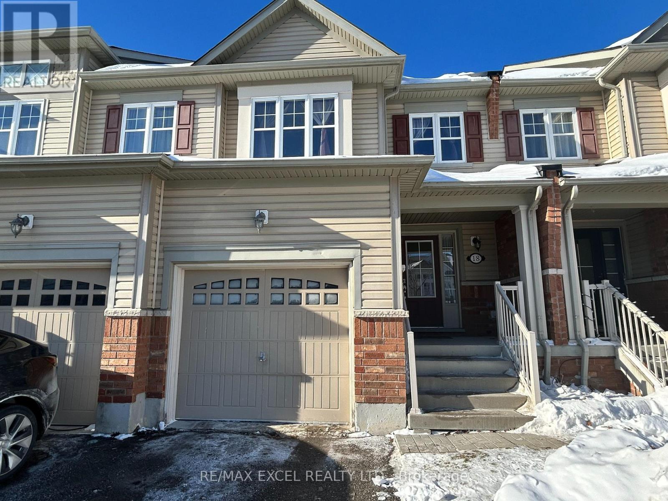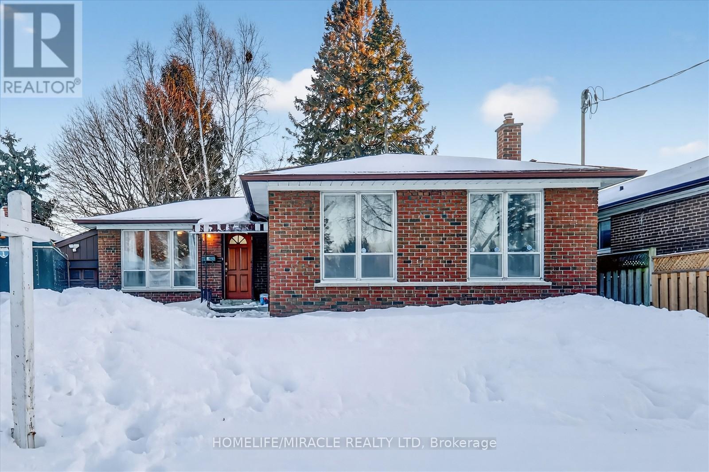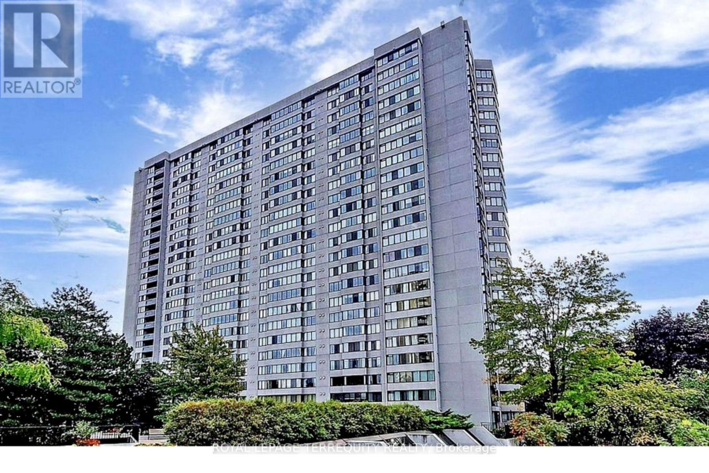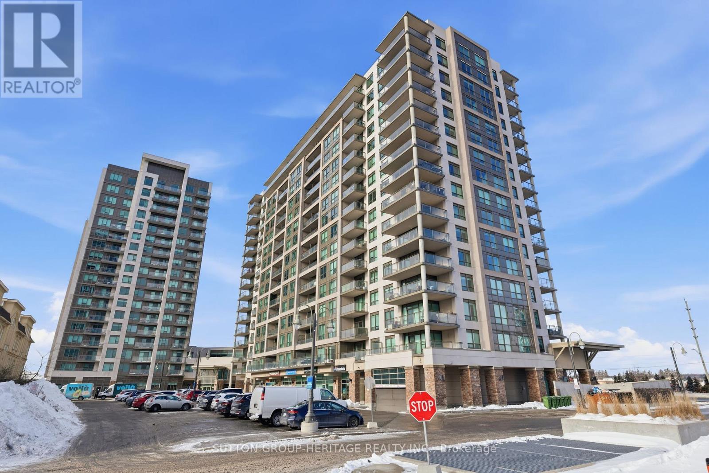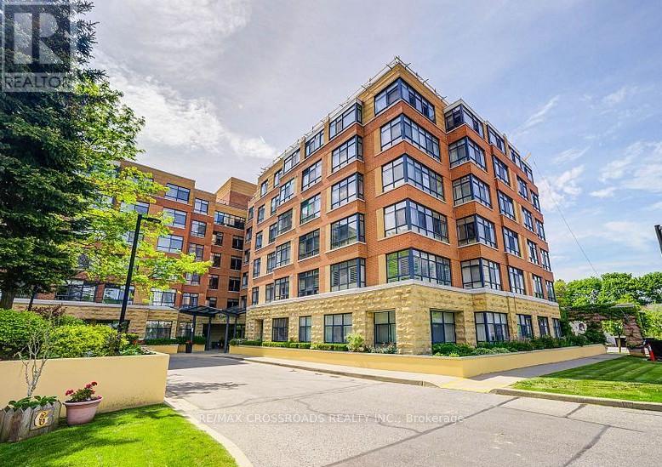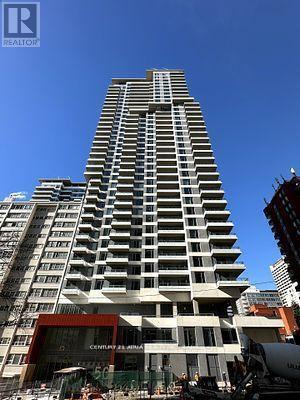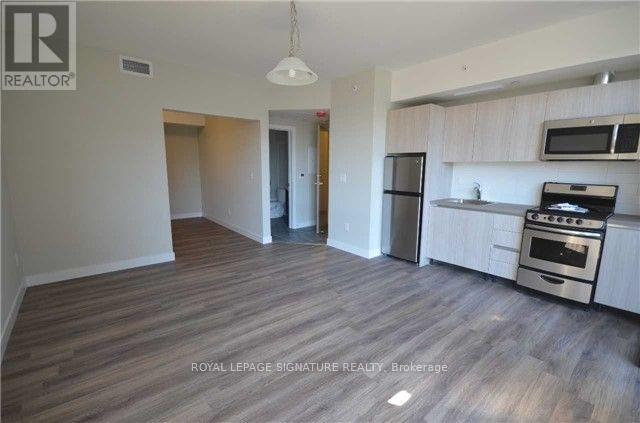1003 - 2033 Kennedy Road
Toronto, Ontario
Bright and beautifully maintained 2-bedroom condo featuring abundant natural sunlight throughout. Ideally situated just minutes from Highways401 and 404, this spacious unit offers 2 bedrooms, 2 washrooms, a stunning balcony view. Enjoy exceptional building amenities including arestaurant, kids' play area, recording studio, guest suites, library, patio, and more. With 24/7 security and reception, you'll experience comfort andpeace of mind. Close to major highways, shopping centres, coffee shops, restaurants, and banks-everything you need is right at your doorstep. (id:61852)
RE/MAX Community Realty Inc.
Basement - 75 Orton Pk Road
Toronto, Ontario
Bright, Furnished basement studio apartment in Prime Location! This clean, cozy, and lovingly maintained basement studio is fully furnished and ideally located in a highly convenient neighborhood-just steps from the TTC. It's perfect for students or professionals, and just minutes from the University of Toronto, Centennial College, Centenary Hospital, shopping, and other everyday essentials. The unit features a private entrance, a modern kitchen and washroom, ensuite laundry, and high-speed internet. For added privacy, the ceiling is soundproofed to ensure excellent noise insulation between floors. This is an ideal space for quiet, independent living in a safe, well-connected area with easy access to transit and nearby amenities. (id:61852)
Century 21 Leading Edge Realty Inc.
Lower - 24 Tansley Avenue
Toronto, Ontario
Rare-to-find 3-bedroom basement apartment, perfectly situated on a child-friendly, quiet street in a highly convenient location. Recently updated with a legal permit, this bright and spacious unit offers plenty of natural sunlight. Features & Inclusions: 3 Bedrooms + 2 washrooms Updated Basement with Legal Permit Plenty of Sunlight. Looking for a qualified tenant. (id:61852)
Homelife/champions Realty Inc.
Bsmt - 129 Oak Park Avenue
Toronto, Ontario
A renovated retreat in the heart of the Danforth. This beautiful, thoughtfully renovated basement suite at 129 Oak Park Ave. raises the bar for lower-level living. Bright, clean, and functional, it's finished with care and pride, featuring timeless, neutral finishes that create a move-in-ready backdrop. Easy to dress up or keep wonderfully simple. The layout is smart and efficient, designed with ample storage throughout and a custom kitchen with a built-in pantry. Carefully planned lighting keeps the space feeling open and airy, with dimmers that instantly shift the mood come evening. On-site shared laundry adds everyday convenience. Heat, hydro, and water are all included, along with snow removal, so your to-do list stays refreshingly short. Step outside and you're plugged into one of the city's most vibrant, well-connected neighbourhoods: The Danforth's cafés, shops, restaurants, and daily essentials are just beyond your door. TTC routes and the GO train nearby making commuting across the city quick and easy. Taylor Creek, Stan Wadlow Park, and the Beach provide easy escapes into nature when you need a reset. (id:61852)
Real Broker Ontario Ltd.
142 Harewood Avenue
Toronto, Ontario
Entire Detached House For Rent In The Heart Of The Cliffcrest Village! The Specious 4+1Bedrooms & 2 Full Washrooms, features Main Floor With A Large Living Room, LargeEat-In-Kitchen, 2 Bedrooms And 1 Full Washroom And the Upper Floor features 2 Large Bedrooms, 1Full Washroom, Hardwood Floors Throughout, Finished Basement With Separate Entrance Includes 1Huge Family/Rec Room And 1 Extra Bedroom with extra storage cabunets. Ideal For One LargeFamily Or 2 Small Families or working professionals and students. Huge Backyard To Enjoy DuringSpring & Summer Days. Oversized Driveway For 4 Car Parking. Located Next To High Ranked R HKing High Schools, Anson Park Public School, Shopping, Eglinton Go Station, TTC, Parks,Grocery, Bank, Minutes To The Lake Ontario! Tenants Pays All Utilities. (id:61852)
Homelife/future Realty Inc.
18 James Govan Drive
Whitby, Ontario
Beautiful Full Freehold Townhouse In Port Whitby, Great Townhome Steps To The Lake, Park, New Public School, Public Transit, Go Station, And Highway 401 And 412! Big-Bright-Eat-In Kitchen Overlooking Living/Dining. Open Concept. Spacious Master With 4Pc Ensuite And Large Walk-In Closet (id:61852)
RE/MAX Excel Realty Ltd.
30 Melchior Drive
Toronto, Ontario
Welcome to this beautiful stunning and renovated 3+3 Bed Rooms, 2+2 Wash Rooms Detached Bungalow House with 1 +2 Kitchens in West Hill Community near Morningside Avenue and Lawrence Avenue East. The Property is good for both first time home buyer(s) and investor(s). Two Units in the basement, one is Single Bed and another one is Double Bed unit with separate kitchen and washroom. There is a rental income potential of $3,000.00 or more from Basement. The house is fully renovated with upgraded 200 AMP electrical service, roofing changed in 2019, Hot Water Tank in 2022 and Furnace in 2023. Two separate laundry, one in main floor and one in basement. This property is close to all amenities: very close to Schools, Parks & Recreation Centre, Transit, Health Network, Fire Station and Police Station. Please visit this property before you make any buying decision. This might be your dream home. (id:61852)
Homelife/miracle Realty Ltd
1501 - 2330 Bridletowne Circle
Toronto, Ontario
This Renovated, Spacious and Light-Filled Suite is Ready For It's Lucky New Owner! **The Chef's Kitchen was Gutted and Redesigned to Create an Open Workspace Featuring Marble Counters, Custom Cabinetry, A B/in Cooktop & Oven, An Oversized Pantry, Generous Island & B/in Wine Rack** Each Room Flows Seamlessly into the Full Length Solarium Where you Can Enjoy Hours of Reading, Relaxing or Just Basking In the Spectacular City Views**The Massive Primary Retreat Has 4 Closets including 2 Custom Built-in Storage Units**The Cosy, Family Room Nestled In The Corner of the Unit, Has Wall-to-Wall Closets & Can Also Be Used as a 3rd Bedroom**Laundry room Is Equipped With An Upgraded Utility Sink w/ Built-in Drawer and a Ceiling Height Storage Cabinet ***Premium Parking Spot Is Steps From Elevator** Resort-Style Amenities: Sauna, Billiard & Games Rooms, Woodworking Shop, Library, 2 Pools, Cabanas, Tennis & Squash Courts, Cardio/Weight Rms, Party Rm, 24-hr Gatehouse Security & Award-Winning Landscaping***Pristine Building with Excellent Planning Committee Curating Weekly Social Events***Prime Location-Walk To Shopping Mall, Restaurants, New Library, Transit, Parks, Hospital & Great Schools**Private Walkway Gives Residents Direct Access to Warden Ave** Just Move In! (id:61852)
Royal LePage Terrequity Realty
213 - 1235 Bayly Street
Pickering, Ontario
Welcome to the sought after lakeside community of San Francisco by Bay! Beautifully well kept move in ready 2 bedroom, 2 bathroom with split bedroom open concept layout (see attached floorplan). Easy access to the Highway 401, and Pickering Go Station and with shopping and the pickering mall nearby. Steps to Lake Ontario, waterfront trails and schools. Unit includes locker and offers great building amenities, including indoor pool, sauna, party room, rooftop patio with BBQs, guest suites, and 24-hour concierge. (id:61852)
Sutton Group-Heritage Realty Inc.
502 - 115 Bonis Avenue
Toronto, Ontario
Welcome to Shepherd Gardens - Independent 65+ Living at Its Best! Discover comfort, convenience, and community in this beautifully maintained Begonia Model, 1 Bedroom + Den + Solarium (This unit comes with a den and additional solarium), 1 Bath Life Lease suite offering approximately 843 sq. ft. of well-designed living space. Suite Highlights Bright Solarium perfect for morning coffee, reading, or hobbies Spacious Bedroom with easy access to the bathroom Versatile Den-ideal as an office, craft room, or guest nook Well-equipped Kitchen with ample cabinet and counter space Large Laundry/Storage Room offering exceptional convenience Parking Space Included Private Storage Locker for extra belongings Building Amenities You'll LoveShepherd Gardens offers the charm and familiarity of condo-style living paired with the reassurance of a vibrant senior community. Residents enjoy: Main-floor lounges & gathering spaces Party room with full kitchen Outdoor patio for relaxing & socializing Guest suite for overnight visitors On-site chapel Restaurant & café Hair salon & spa Indoor pool Gym conveniently located on the same floor Lovely courtyard perfect for BBQs with friends and family Support When You Need ItOperated by Shepherd Village Inc., the community includes neighbouring buildings providing assisted living options-ideal for residents who may require additional support in the future. Independence today, peace of mind for tomorrow. Maintenance Fee Includes Property Taxes, offering simplified monthly budgeting. Shepherd Gardens isn't just a place to live-it's a thriving community designed for comfort, connection, and carefree living. Book your viewing today! (id:61852)
RE/MAX Crossroads Realty Inc.
1118 - 50 Dunfield Avenue
Toronto, Ontario
The Premium Location At Yonge And Eglinton. Brand New Bright & Spacious 2 split bedrooms 2 bathrooms With full length Balcony Located In The Heart Of midtown. 9 Ft Ceiling, Large Floor To Ceiling Windows, Luxury Finishes, Laminate Floor Throughout, Modern Open Concept Kitchen. Fantastic Location!!! Steps To Subway & Upcoming Cross-Town LRT. Super Convenient To Everything (Groceries, Banks, Shopping Ctrs, Restaurants). 24 Hrs Concierge, Cardio Room, Theatre, Bike Studio, Yoga Room, BBQ Terrace, Rooftop Swimming Pool & much more. (id:61852)
Century 21 Atria Realty Inc.
303 - 335 College Street
Toronto, Ontario
Open-concept studio unit designed like a one bedroom located downtown. Private balcony. Coin-operated laundry machines in building. Ideal location in Downtown Toronto and next to Kensington Market and Chinatown. Walking distance to University of Toronto, plethora of restaurants, museums, libraries and hospitals. Public transit and laundromat nearby building. Students and international visitors welcomed. *Heat and water included. Tenants to pay for hydro only* Comes partially furnished (as-is) or completely vacant if tenant prefers. (id:61852)
Royal LePage Signature Realty
