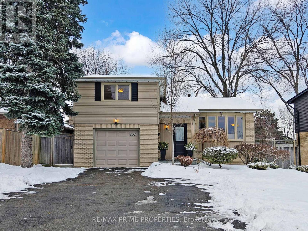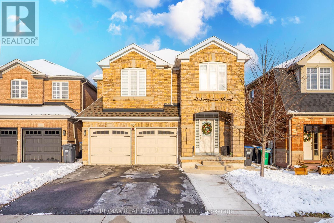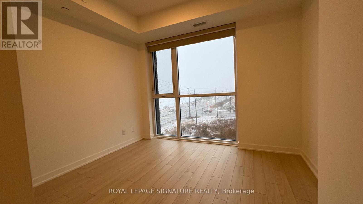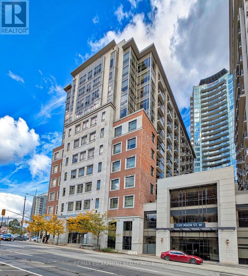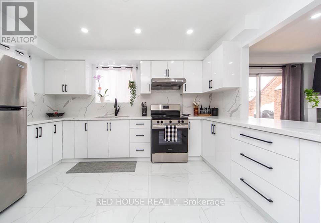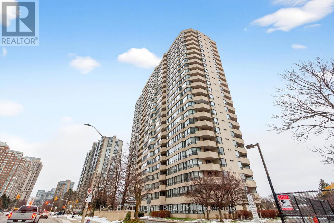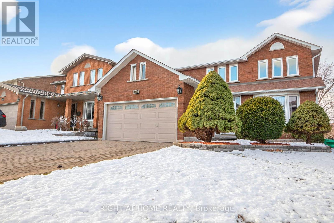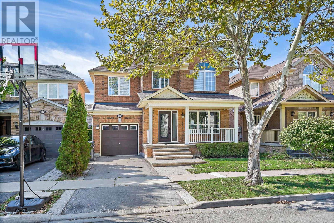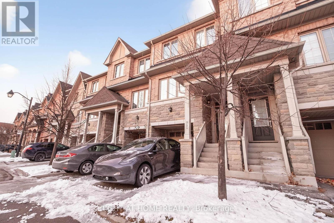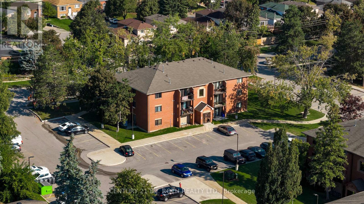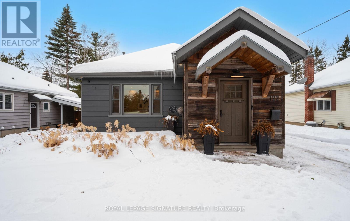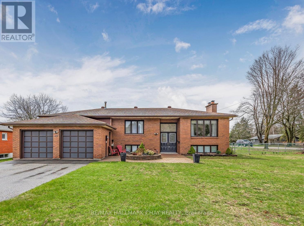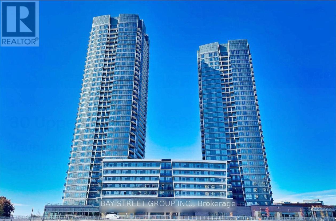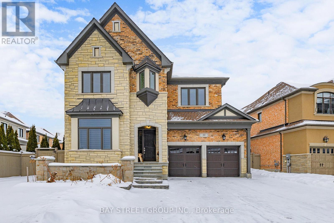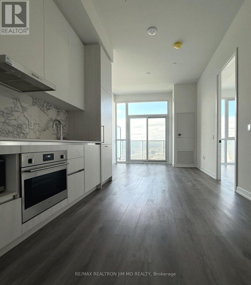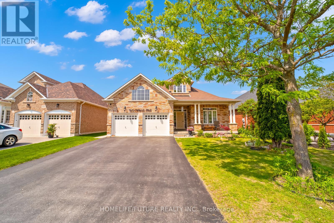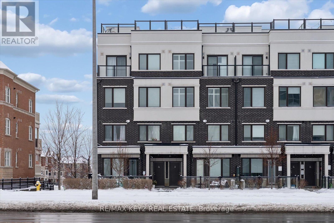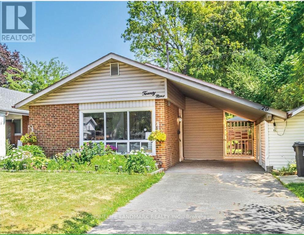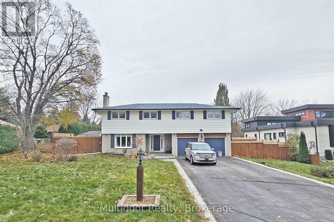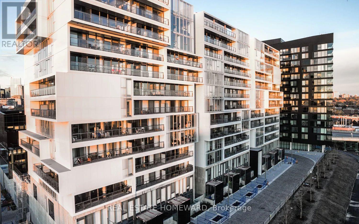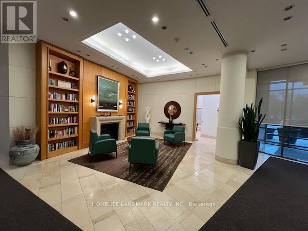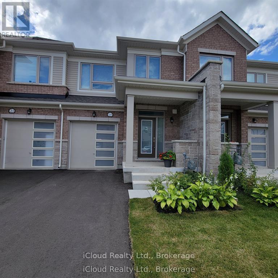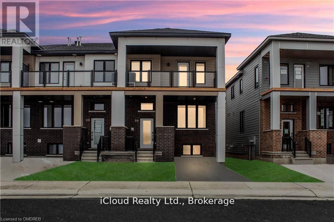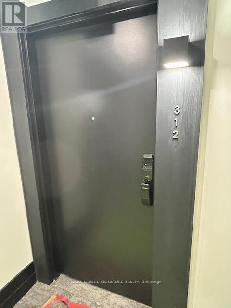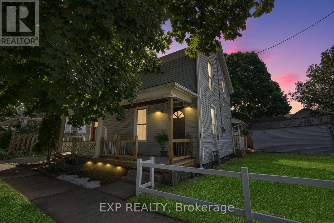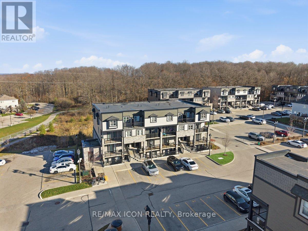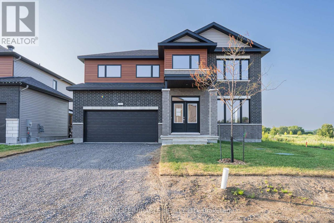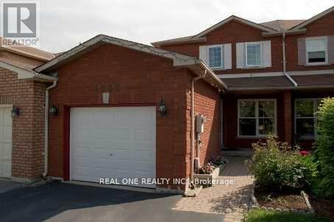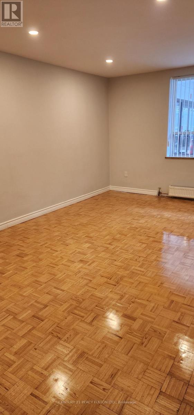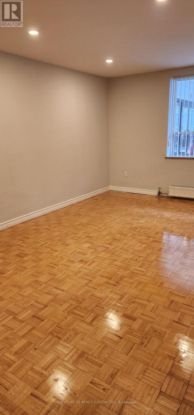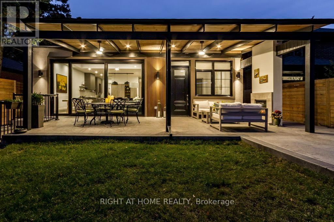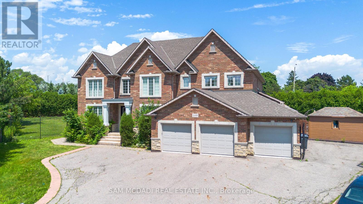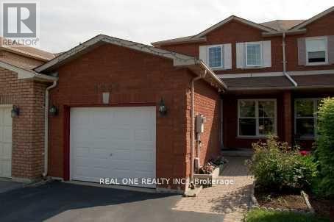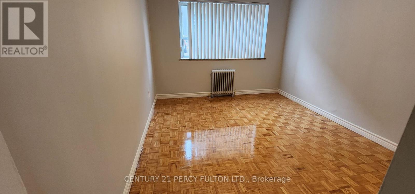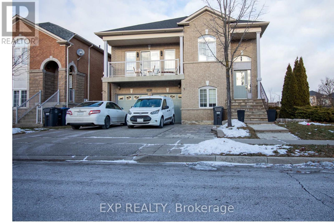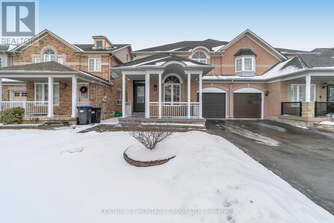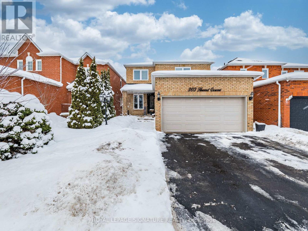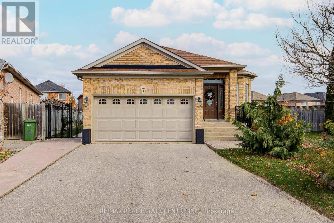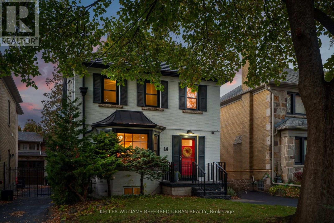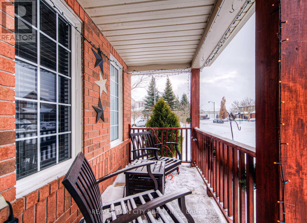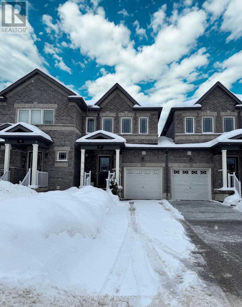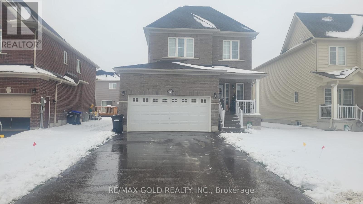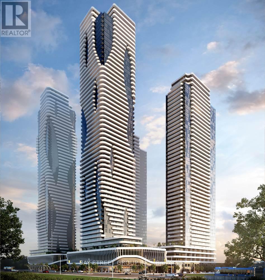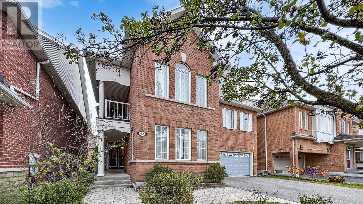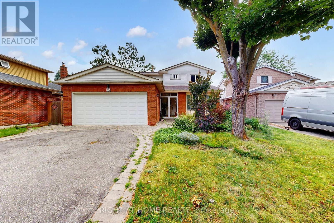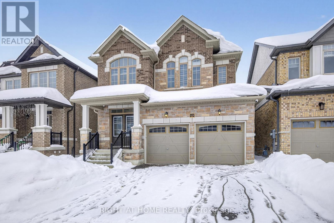2501 Windjammer Road
Mississauga, Ontario
Welcome to 2501 Windjammer Road! This beautiful fully detached home located in the highly sought-after Erin Mills sits on an impressive 61 x 183 ft lot with parking for 7+ cars!! Offering exceptional flow, space, comfort, and a spectacular backyard, your dream home awaits! Inside, the home features 3 well-sized bedrooms and a functional, family-friendly layout. Hardwood flooring enhances the main living areas, while a large 4 panel bow window fills the home with natural light adding timeless character. The spacious family room is a true highlight, offering a seamless walk-out to the backyard, ideal for both everyday living and entertaining. The kitchen is finished with granite countertops, combining style and durability. Step outside to your private backyard oasis, and enjoy summers by the large in-ground pool, surrounded by stamped concrete, mature gardens, and additional lawn space for relaxation or play. The finished basement provides valuable additional living space, complete with smooth ceilings and pot lighting, making it perfect for a recreation room, home office, music room or guest retreat. Upstairs, the bedrooms offer cozy broadloom with an option for parquet wood flooring underneath. Ideally located close to top-rated schools, parks, walking trails, and community centres. Enjoy easy access to Erin Mills Town Centre, grocery stores, restaurants, and everyday amenities, as well as close proximity to major highways (403, 407, QEW) and public transit. Don't miss this rare opportunity to own a beautiful home on a massive premium lot in one of Mississauga's most desirable, family-friendly neighbourhoods! (id:61852)
RE/MAX Prime Properties
41 Sunnyview Road
Brampton, Ontario
Welcome to 41 Sunny view Road, Brampton A Truly Exceptional Family Home with Income Potential! This impressive and well-maintained residence is a true showstopper, offering the perfect blend of space, comfort, and functionality in a highly sought-after, family-friendly neighborhood. This home features 4 spacious bedrooms plus a legal 2-bedroom basement apartment with a separate entrance, ideal for extended family living or rental income. With approximately 2,336 sq. ft. above grade, this home offers 4 bathrooms throughout and a thoughtfully designed layout with two family rooms-one on the main level and one upstairs-providing the perfect spaces to relax, entertain, and spend quality time with family. The main and second levels feature hardwood flooring throughout, complemented by a freshly painted interior in neutral tones. The brand-new kitchen (2024) is the heart of the home, showcasing high-grade stainless steel appliances, quartz countertops, a quartz backsplash, and a large quartz centre island, ideal for family meals and entertaining. The open-concept living and dining area is bright and inviting, enhanced by numerous pot lights. Upstairs, the primary bedroom retreat features a walk-in closet and a luxurious 5-piece ensuite, while all additional bedrooms are generously sized. The convenience of two separate laundry areas adds to the home's functionality. The legal 2-bedroom basement apartment previously generated approximately $2,200 per month, offering excellent potential to offset a significant portion of the mortgage. Enjoy a professionally landscaped, low-maintenance backyard with full concrete finishes and a concrete patio. Ideally located steps to schools, grocery stores, parks, soccer fields, Cassie Campbell Community Centre, public transit, and Mount Pleasant GO Station. A remarkable home in an exceptional location-truly a must-see. Bring your most discerning clients; they will not be disappointed. (id:61852)
RE/MAX Real Estate Centre Inc.
405a - 3079 Trafalgar Road
Oakville, Ontario
Welcome to North Oak Condos, Oakville's newest destination for stylish and sustainable living.This brand new Minto-built condo features a well-designed layout with 588 sq. ft. of interior space plus a 45 sq. ft. balcony. The modern unit offers a large closet and a sleek kitchen equipped with stainless steel appliances, quartz countertops, an undermount sink, in-suite laundry, and keyless entry with a smart home panel and thermostat. Residents can enjoy premium amenities including a fitness centre and gym, yoga and meditation rooms, infrared sauna, gamesroom, co-working lounge, outdoor terrace, pet wash, bike repair station, and 24/7 concierge service. Conveniently located near major highways QEW, 403, and 407, with a short drive to University of Toronto Mississauga and Sheridan College (Trafalgar Campus), and close to Oakville GO Station. One parking space and high-speed Bell Fibre Optic internet are included. (id:61852)
Royal LePage Signature Realty
801 - 150 Main Street W
Hamilton, Ontario
This premium urban residence on the sunny southeast corner redefines luxury living. Imagine waking each day where two generous sized balconies unveil unbeatable views that seamlessly blend the vibrant energy of the city skyline with the serene, natural beauty of the distant escarpment. Floor-to-ceiling windows bathe the entire unit in an abundance of natural light, illuminating a meticulously designed, carpet-free, modern interior. The open-concept layout masterfully blends living and entertaining spaces. Culinary adventures await in a sleek, contemporary kitchen. The generous sized primary bedroom, complete with a luxurious full ensuite, promises a private retreat from the urban bustle. An additional spacious bedroom and a secondary three-piece bathroom offer versatile accommodation. In-suite laundry adds a layer of convenience that speaks to modern sensibilities. And when the desire for fresh air calls, those two open balconies transform into your private, serene outdoor havens - perfect for morning coffee or a quiet evening cocktail. The luxury extends far beyond your front door. Residents are invited to indulge in an array of world-class amenities designed to enrich every aspect of life. Stay active in the state-of-the-art gym, unwind in the shimmering indoor pool, or host unforgettable events in the sophisticated party room. The inviting BBQ courtyard offers a social hub for creating cherished memories with friends and neighbours. Location is everything. Step outside and find yourself immersed in the heart of the city's cultural pulse. World-class art galleries, unparalleled shopping, gourmet dining, prestigious theatres, and vibrant entertainment along with the library and public transportation are equally accessible. Experience the very best of city living in a premium setting, where unparalleled views, sophisticated design, abundant amenities, and an unbeatable central location converge to create your ultimate urban sanctuary. (id:61852)
RE/MAX Escarpment Realty Inc.
2 - 87 Irwin Road
Toronto, Ontario
Large End Unit Townhome. Like a Semi. 3 Spacious Bedrooms, 3 Bathrooms. One of the Biggest Units in the Complex. Excellent and Efficient Layout. Lots of Sunlight. Thousands Spent on Renovation! Quartz Counters and Backsplash, 2025 Stainless Steel Appliances in the Modern Kitchen. Walk Out From the Living Room to Spacious Enclosed Private Terrace. Wood Fireplace in Living Room. Luxurious Top Floor Primary Bedroom and Ensuite. Spacious Laundry Room on Lower Level Could be a 4th Bedroom. Direct Access to Parking on Lower Level to Underground Garage. Close to All Amenities, Shopping, Major Highways, Transit and Schools. (id:61852)
Red House Realty
2204 - 400 Webb Drive
Mississauga, Ontario
This stunning 1,275 Sq.Ft (per MPAC) corner unit condo in the heart of downtown Mississauga offers a bright and spacious split 2-bedroom layout plus a solarium/den, perfect for modern living. The open-concept living and dining room features a walkout to a beautiful balcony with incredible views, while the lovely kitchen boasts stainless steel appliances, quartz countertops, undermount sink and a cozy breakfast area. New Flooring in the Living / Dining & Solarium, plus the Bedrooms! The spacious primary bedroom includes a walk-in closet and a 5-piece ensuite with a separate shower, and the second bedroom offers a double closet with access to a 4-piece bath. Upgraded quartz counters in the baths. With lots of storage, an ensuite laundry with front-loading machines. *** Bonus 2 tandem parking spots that fits 4 cars, plus a locker. *** Residents can enjoy the well-maintained buildings amenities, including a gym, indoor pool, sauna, party room, billiard room, squash and racquetball courts, a tennis court, and beautifully landscaped grounds with plenty of visitor parking. Ideally located steps from Square One, Celebration Square, the library, shopping, transit, entertainment, and major highways, this condo is an absolute must see, with heat, hydro, and water included in the maintenance fees. ** Digitally staged for illustration purposes only.** (id:61852)
Right At Home Realty
4433 Sedgefield Road
Mississauga, Ontario
Absolute gem on an Extra-deep lot! This stunning, light-filled home boasts a spacious open-concept design with over 2,980 sq ft (MPAC) above grade, plus a partly finished basement. Enjoy a large family-sized kitchen with walk-out to a lovely deck overlooking your private backyard retreat, a spacious family room with fireplace, separate living and dining rooms, and a convenient main-floor den/office. Gleaming hardwood and ceramics on the main level!! The expansive primary bedroom features a 4-piece ensuite with separate shower, soaker tub, and walk-in closet, while three more generously sized bedrooms plus an upper-level sitting area off the primary bedroom complete the upper level. The lower level offers a recreation room, workshop, cold room. Lots of Storage! The incredible backyard includes a patio, shed, and stunning pond, perfect for entertaining family and friends! Ideally located in the John Fraser & Gonzaga school districts, near shopping, schools, hospital, trails, highways, and parks. Incredible Home!! (id:61852)
Right At Home Realty
5562 Broadpath Gate
Mississauga, Ontario
Spacious 3 Br Mattamy Built 9Ft Ceiling. Bright &Stunning Home In Highly Sought After Churchill Meadows. Well Maintained By Original Owner. Hardwd Flr On Main Level. Huge Master Br Retreat W/4Pc Ensuite, Walk-In Closet. Walk-Out From Kithen To Entertainer's Patio Bkyd W/Shade In Afternoon &Evening. No Sidewalk In Front, Spacious Porch. Walk Dist To Schools, Libry, Parks&New Community Ctr .Very Friendly Neigborhd W/ Just Local Traffic. (id:61852)
RE/MAX Hallmark York Group Realty Ltd.
1358 Granrock Crescent
Mississauga, Ontario
Absolutely Stunning Fully Renovated Home! Discover this radiant, freehold townhouse, brimming with upgrades, including soaring 9-foot ceilings on the main floor. The heart of the home is its modern, renovated, family-friendly kitchen, complete with a stylish backsplash, ample pantry, sleek under-cabinet lighting, and a cozy eat-in area. Step into the elegant living and dining room, where gleaming upgraded floors and painted railings, striking tile accents create an inviting vibe plus a beautifully refreshed powder room. Retreat to the generous primary suite, featuring a walk-in closet and a spa-like 4-piece ensuite. Two more well-sized bedrooms share a fully updated 4-piece bathroom. The versatile finished lower level opens via walk-out to a private, fully fenced backyard, ideal for relaxation or play. Enjoy low-maintenance living with just a $102 monthly POTL Road maintenance fee. Plus lots of visitor parking! Perfectly located in a prime spot near schools, lush parks, vibrant shopping, easy transit, and major highways. Don't miss this gem!! (id:61852)
Right At Home Realty
A9 - 175 Edgehill Drive
Barrie, Ontario
Sunny & Bright TOP FLOOR 2-Bedroom Condo in a Prime Barrie Location! Welcome to 175 Edgehill Drive, Unit A9 an updated top-floor corner unit featuring 2 bedrooms, 1 bathroom, and a bright open-concept layout with laminate flooring throughout, updated trim and crown moulding, closet organizers, and a refreshed kitchen with trendy countertops, new cabinetry, and modern stainless steel appliances. The spacious living and dining area is filled with natural light and walks out to a private southwest-facing patio offering sun all day, perfect for morning coffee or evening relaxation. Both bedrooms are generous in size with large windows, while a refreshed 4-piece bathroom and ample storage complete this move-in-ready interior. Enjoy the convenience of top-floor living with no neighbours above, laundry facilities in the building, and one included parking spot at the main entrance (with a second spot currently rented for $25/month). Ideally located steps from transit, minutes to Highway 400, and close to schools, shopping, and more, this pet-friendly complex offers condo fees of $480.85 (excluding the second parking spot), which include Rogers Ignite high-speed internet and cable, water, building insurance, property management, garbage and snow removal, landscaping, reserve fund contributions, and more. Perfect for first-time buyers, downsizers, or investors, this beautifully updated and well-located condo is not to be missed! (id:61852)
Century 21 B.j. Roth Realty Ltd.
122 Queen Street
Barrie, Ontario
Nestled in one of Barrie's most desirable North East pockets, this beautifully renovated bungalow offers a rare blend of modern comfort, timeless charm, and a location families fall in love with. Known for top-rated schools, mature trees, quiet streets, and friendly neighbours, this neighbourhood provides the perfect balance of community and convenience - with quick access to the hospital, Georgian College, downtown, waterfront restaurants, and nightlife. Set on a spacious, mature lot, the exterior features a detached garage, professional landscaping, and a large cedar deck built over a reinforced concrete pad ready for a future hot tub. The private, fenced backyard is a true retreat, highlighted by stunning pyramidal flowering pear trees that create a beautiful seasonal backdrop. Inside, wide-plank engineered hardwood floors carry through the open-concept main level. A chef's kitchen with an oversized island flows seamlessly into the living space, made possible by a striking 10x10 Fir beam. The bathrooms were professionally renovated down to the studs with new insulation, mold-resistant drywall, and Schlüter waterproofing. The primary bedroom serves as a quiet sanctuary with a custom walk-in closet and spa-inspired ensuite. A front foyer and custom mudroom add functionality, while the professionally finished basement extends the home with two additional bedrooms, a generous rec room, and a luxurious bathroom. Mechanical upgrades include a brand-new water heater, updated ductwork, 100-amp service with electrical improvements, and a dedicated 240V line for a future hot tub. Exterior improvements include newer shingles, all windows replaced within 10 years, updated soffits, fascia, troughs, and a gas line for a stove. Modern trims, baseboards, doors, and LED lighting with dimmers complete the warm and welcoming interior. This home offers a rare combination of thoughtful upgrades, a desirable neighbourhood, and an exceptional lot-ready for its next owners to enjoy. (id:61852)
Royal LePage Signature Realty
40 Idlewood Drive
Springwater, Ontario
If you've been waiting for an opportunity in Midhurst, consider this your cue. This solid and spacious raised bungalow is now one of the best-value homes available in the entire village - an absolute cracker of a find! Set on a premium corner lot in one of Simcoe County's most coveted communities, this home offers the perfect blend of comfort, potential, and lifestyle. The neighbourhood? Fabulous. The lot? Pool-sized, mostly fenced, and just begging for those warm summer afternoons. Pop up a privacy fence on the open side and you'll have your own secluded retreat. Step inside to a warm, inviting layout with fantastic bones-ready for you to move in, make it your own, and even get the Christmas tree up this year thanks to the quick closing availability. The custom kitchen boasts quartz counters, a centre island, loads of pantry space and flows seamlessly into the bright, open living/dining area with a walkout to the sun-soaked deck-perfect for those who enjoy entertaining or simply sipping a cuppa in the fresh air. Upstairs offers three generous bedrooms, including a primary with ensuite, all with beautiful hardwood flooring. The fully finished lower level is an absolute bonus: complete with a separate entrance from the garage, a fourth bedroom, full bath, cozy rec room with fireplace, and a flexible space ideal for a home office, gym, or even a future kitchenette should you fancy creating an in-law or income suite.Whether you're an investor eyeing a high-demand location, or a savvy buyer ready to build instant equity with some light cosmetic updates, this home offers tremendous upside.Enjoy Midhurst's scenic trails, charming village feel, and top-rated school-all while being just five minutes from Barrie's shops, restaurants, and conveniences.Brilliant location. Flexible layout. Fabulous neighbours. Massive potential.And now, truly one of the best-priced homes in Midhurst. (id:61852)
RE/MAX Hallmark Chay Realty
1008 - 50 Upper Mall Way
Vaughan, Ontario
Super Functional Floor Plan! Although posted as 1+Den, it is TRULY a 2-bedroom layout (even better)! Huge 10.5' x 9' DEN with 2 sides of large windows, can be 100% served as the 2nd bedroom. Total 730 SF including 685 SF interior + 45 SF clear view balcony, soaring 9' ceiling, 2 FULL washrooms. Spacious kitchen offers a tasteful two-tone Cabinetry, stainless appliances. Steps to the Promenade Mall, T&T Supermarket, YRT bus terminal, easy connection to TTC. Close to 407. 1 parking, Water, & highspeed internet are included. Only hydro is extra. Perfect if you seek quality, function, space and convenience all in one! Exceptional Building Amenities including Exercise Room, Party Room, Cards Room, Private Dining Room, Yoga Studio, Golf Simulator, Sports Lounge, Pet Wash, Dog Run Area, Outdoor Roof Terrace, Children's Play Area and more. A must see! (id:61852)
Bay Street Group Inc.
39 Cairns Gate
King, Ontario
This luxurious 3,655 sq. ft. all-brick Mattamy home (built 2018) is nestled in one of King's most desirable and quiet pockets, offering state-of-the-art features and a highly functional floor plan. Enjoy 10-ft ceilings on the main and 9-ft ceilings on the second, hardwood floors, and smooth ceilings throughout, plus black metal stair pickets and porcelain flooring in all tiled areas. The owners' primary retreat features a spa-like 5-piece ensuite and his-and-hers walk-in closets.A private main-floor office showcases beautiful forest views and a stunning stone fireplace. The elegant formal dining room leads into open-concept living and family spaces that flow seamlessly into the gourmet chef's kitchen. The kitchen offers a large centre island, extended custom cabinetry, quartz countertops, marble backsplash, and high-end Thermador appliances, plus a large picture window and a garden door walkout to a covered veranda.The second floor features four spacious bedrooms and three full bathrooms, with each bedroom having bathroom access, plus a large loft. Bedroom 2 offers its own 3-piece ensuite and a stunning forest view, while Bedrooms 3 and 4 share a Jack-and-Jill bathroom. The upgraded laundry room includes quartz counters, marble backsplash, and custom cabinetry. Additional features include a cold cellar, a 4-car driveway with no sidewalk (fits up to 6 cars), a natural stone front porch, and a mudroom organizer with garage entry. Thousands spent in upgrades, including full front and rear interlocking (2021) and Energy Star windows (2022). Minutes to Hwy 400/404, GO Station, Villanova College, top schools, parks, trails, and the new Zancor Recreation Complex. Proud original owners. Quiet seclusion with excellent city access. Energy Star-certified home. This home redefines luxury, convenience, and quiet living. (id:61852)
Bay Street Group Inc.
2905 - 8 Interchange Way
Vaughan, Ontario
Discover contemporary urban living in this stylish 1-bedroom unit located in the heart of the VMC. This high-floor unit features expansive floor-to-ceiling windows, bathing the interior in abundant natural light and offering panoramic city views. Enjoy the open-concept design with a modern premium stainless steel kitchen, quartz countertop and walkout your own private balcony. The unit features a large balcony with unobstructed views. The primary bedroom offers generous closet space and large windows. Walking distance to TTC Subway, VIVA, YRT, entertainment, restaurants and offices. Nearby amenities such as Costco, Cineplex, and shopping plazas enhance the convenience. Enjoy luxury condo living with a full suite of amenities including a Gym, Party Room, Recreation Room, and more! This unit offers a blend of comfort and functionality, ideal for professionals, couples, or small families seeking a vibrant community with unparalleled convenience. Don't miss this chance to call it your home! (id:61852)
RE/MAX Realtron Jim Mo Realty
1626 Chilliwack Street
Oshawa, Ontario
Location! Location! Location! Stunning Home On A Super Quiet, Preferred Street W/No Side Walk- In North Oshawa!! Opportunity Knocks On This 4+4 Bedroom Bungalow Home Featuring Soaring Ceilings, Super Large Windows Offers Bright, Natural Light T/O. Main Floor Master W/Large Ensuite, Bright Eat-In Kitchen W/Walkout To Deck. Large Bedroom Or Office Beside One Full Washroom, Separte Dining Room, Main-Floor Laundry. Finished Basement Separate Entrance With 2 Separate Apartment - Large Windows. Well-Cared For Home Is Close To All Amenities. (First Bsmt Paying $1845, 2nd Bsmt ($1742.50) 50% Utility Bills. (id:61852)
Homelife/future Realty Inc.
117 - 1711 Pure Springs Boulevard
Pickering, Ontario
Welcome to this beautifully maintained 2-bedroom, 2.5-bath stacked condo townhouse in the highly sought-after Duffin Heights neighbourhood of Pickering-an ideal opportunity for first-time buyers or savvy investors. This bright and functional home features laminate flooring throughout and a thoughtfully designed layout. The spacious primary bedroom offers a 3-piece ensuite, his and hers closets, and a walk-out to a private balcony-the perfect retreat at the end of the day. A second well-sized bedroom and additional bathrooms provide comfort and convenience for everyday living. Additional Rooftop Terrace with Gas Line & BBQs permitted, Perfect for morning coffees and weekend entertainment. A rarely offered two parking spaces set this home apart, with one space currently rented for $120/month, providing built-in supplemental income. The property includes one underground locker conveniently combined with the second parking space adding extra storage and practicality. Enjoy an unbeatable location close to transit, and just steps to Seaton Plaza, parks, golf club, doctor's offices, Devi Mandir, and the brand-new Trillium Woods Public School. Everything you need is right at your doorstep in this growing, family-friendly community. Property Management Fee Includes Grounds Maintenance, Snow Removal & Waste Removal (3x/Week) (id:61852)
RE/MAX Key2 Real Estate
29 Orton Park Road
Toronto, Ontario
Developers & Investors Attention !!! Rare development opportunity in Morningside ! A current detached residential property with rezoning approval for a ***Fourplex, offering an excellent turnkey development potential. The property is currently tenant-occupied with tenancy ending on April 30, 2026. This site is perfect for developers or investors looking to build a legal multiplex in a strong high demand rental market, or end-users build your custom dream home, close to schools, UT Scarb. Centennial, parks, transit, Hwy 401. Zoning approval secured, allowing for efficient planning and project preparation. seller can assist with building permit acquisition at an adjusted price, allowing for an even faster path to a ready-to-build site. Don't miss this chance to acquire a property with upside potential in a high-demand area. ***Seller has architectural drawings and all required documents ready for building permit application, subject to buyer's design additions or revisions. Current drawings propose a fourplex with rear garden suites. The main fourplex, including basement, is approximately 5,500 sq. ft., and the garden suite with basement is approximately 1,400 sq. ft. In total, the design includes 15 rooms, each with its own private bathroom. Two front parking spaces subject to approval, or buyer may rent two on-street parking permits from the City. *** The required permit for tree removal in the rear yard has been obtained. (id:61852)
Homelife Landmark Realty Inc.
871 Swiss Heights
Oshawa, Ontario
A rare opportunity to lease a truly unique home in Oshawa's prestigious Pinecrest neighbourhood - where properties of this calibre seldom come to market. Perfectly situated on a premium 15,000+ sq ft lot backing onto lush, protected greenspace, this executive 3-bedroom, 3-bath residence combines luxury design with serene natural beauty. A stately façade, two-car garage and six-car driveway set the tone for refined living the moment you arrive. Inside, discover sunlit principal rooms with hardwood flooring, an inviting open-concept layout, and a newly renovated chef's kitchen featuring quartz counters, custom cabinetry, and stainless steel appliances - ideal for both family life and entertaining. The spacious family room with gas fireplace opens seamlessly to your private backyard oasis: a heated saltwater pool, hot tub, cabana bar, outdoor lounge and fireplace - creating a five-star resort experience at home. Retreat upstairs to a luxurious primary suite with spa-inspired ensuite, generous closet space, and tranquil treetop views. The additional bedrooms are equally spacious, offering flexibility for family, guests, or a home office. Located minutes from Harmony Valley Conservation Area, Pinecrest Park, and top-rated schools, this home offers effortless access to shopping and dining along Taunton Road, Cineplex, SmartCentres Oshawa North, and major routes including Highway 401, 407 and GO Transit, connecting you easily to the GTA and beyond. Enjoy the perfect blend of suburban serenity and urban convenience in one of Oshawa's most desirable enclaves - where estate properties like this are rarely offered for rent. Landlord requires mandatory SingleKey Tenant Screening Report, 2 paystubs and a letter of employment and 2 pieces of government issued photo ID. (id:61852)
Multidoor Realty
520 - 32 Trolley Crescent
Toronto, Ontario
Spacious 2 bedroom, 2 bath with parking and locker. Located in the lower east side of Toronto, this neighbourhood is forever growing with spectacular infrastructure. You'll love it down here, there's lots of green space, trails, parks, Distillery District, transportation, very walkable and close to downtown. Thinking of long term? Even better with the buildout of East Harbour there will be a Go Train service, Ontario Line subway and a ton of new amenities. This is Rivercity like you've never seen it before.The Condo amenities are spectacular, full gym, sauna, outdoor pool, patio space with BBQ's, party room/event space complete with billiards table, pingpong, darts, etc. Don't miss out on this amazing rental. (id:61852)
Real Estate Homeward
1110 - 509 Beecroft Road W
Toronto, Ontario
Well Maintained Luxury Condo. Spacious And Bright 974 sq ft 2+1 Corner Unit. Unobstructed Stunning Panoramic View Located In The Heart of Yonge And Finch. Open Concept Layout And Hardwood Floor Throughout. Kitchen with Dining Area. 9 ft Ceilings, 2 Walk-Outs To A Nice Sized Balcony. 1 Parking Space And 1 Locker. Full Building Amenities; Gym, Large Indoor Pool, Saunas, Party Room, Theater Room, Billiard Room, Concierge, Guest Suites. Steps to Yonge & Finch Subway, Shopping, Restaurant, And More. (id:61852)
Homelife Landmark Realty Inc.
32 - 10 Foxglove Crescent
Kitchener, Ontario
Welcome to 10 Foxglove Crescent, Unit 32-an exceptionally bright and beautifully maintained end-unit townhomesituated in one of Kitchener's peaceful, family-friendly neighbourhoods. Offering 2 spacious bedrooms, 2 bathrooms, a fully finished walkout basement, and a dedicated parking spot, this recently renovated home delivers style, comfort, and functionality in every corner.From the moment you step inside, you'll notice the abundance of natural light streaming through large windows, enhanced by brand new California shutters throughout, creating a warm and inviting atmosphere. The open-concept kitchen and dining area features brand new vinyl flooring, generous cabinetry, ample counter space, and a layout designed for both everyday living and effortless entertaining.The adjoining living room flows seamlessly to a private, oversized deck-perfect for unwinding after a long day, hosting summer gatherings, or enjoying quiet weekend mornings outdoors.Upstairs, the expansive primary bedroom is a true retreat, complete with a walk-in closet plus an additional full closet, ideal for "his and hers" storage or anyone who values extra space. The second bedroom is equally spacious, making it perfect for children, guests, or a stylish home office.The fully finished walkout basement, featuring updated vinyl flooring, adds incredible versatility. Whether you envision a cozy family room, home gym, hobby space, office, or potential third bedroom, this level easily adapts to your lifestyle while offering additional storage options.Located in a welcoming, kid-friendly community, this home is steps from a local playground and close to a commercial plaza and nearby schools, making it an excellent option for families and professionals alike. Clean, move-in ready, and thoughtfully updated, this property is ideal for first-time buyers,downsizers, or anyone seeking a low-maintenance home in a fantastic Kitchener location. (id:61852)
RE/MAX Realty Services Inc.
19 Edminston Drive
Centre Wellington, Ontario
Beautiful, clean townhouse available to rent now. Looking for Triple AAA tenants. Require pay stubs or job letter, good credit report, rental application, supporting documents and tenant insurance. None smokers, no pets. Tenant pays utilities and water tank rental. Lovely bright, Modern Brick and Stone townhouse in Fergus's new Storybrook subdivision. Located on a quiet, low-traffic street. Step inside and discover an inviting open concept layout, where the seamless flow between the dining area and living room creates the perfect atmosphere for relaxation and entertaining. The kitchen features stainless steel appliances, beautiful white cabinetry, a centre island and walk out to backyard deck perfect for summer BBQs and morning coffee. The 2nd floor has a great primary bedroom with a 3 piece en-suite, a glass shower, double sink vanity and an ample sized closet. A convenient 2nd floor laundry room, 2 additional bedrooms with large closet space and a 2nd guest bathroom rounds out the 2nd floor. The basement is unfinished and provides a large space with extra storage. Walk directly into the garage from at the front door foyer. A short drive to downtown Fergus, and Elora shopping centres. Easy access to Guelph, Waterloo, Kitchener and Cambridge. (id:61852)
Icloud Realty Ltd.
318 Catsfoot Walk
Ottawa, Ontario
Beautiful, end unit townhouse available to rent, perfect for professionals or a small family, . Looking for great triple AAA tenants with strong credit, good employment and references. Tenant to pay utilities (water, gas, hydro) & hot water tank rental. No pets, none smokers. This end unit townhouse has over 1600 sq ft of living space, including the finished basement. This includes a front foyer and coat closet, a main floor nook, a great room, a dining space and an open concept kitchen with breakfast bar and a 2 piece powder room. There are 3 bedrooms & 2 bathrooms on the 2nd floor and a finished basement with a separate laundry room and utility room. The master bedroom has a large walk in closet and a 4 piece en-suite bathroom. 2 additional bedrooms and another full sized bathroom round out the 2nd floor.The finished basement has high ceilings and a lookout window. A laundry room and 2 storage/utility rooms complete the basement. Tons of natural light flood this end unit townhouse. All kitchen appliances are stainless steel including the smooth top slide in stove, counter depth fridge and dishwasher. There is pendant lighting over the breakfast bar, white tile back splash and soft close cabinets & drawers through out the unit. Minimal lawn care is required. The driveway parks 2 small - mid sized cars. Situated in a completed subdivision; there are many neighbourhood parks within walking distance, minutes to Barrhaven shops, schools and easy access to Ottawa City Centre. (id:61852)
Icloud Realty Ltd.
312 - 461 Green Road
Hamilton, Ontario
Welcome to brand new 2+1 BR/ 2WR corner suite at Muse Lake Front Condo in Stoney Creek. 1110 Sq ft of living space and 136 wrap around balcony access from master bedroom and living room. Floor to ceiling oversized windows allow plenty of sunlight (id:61852)
Royal LePage Signature Realty
8 Elizabeth Street
St. Catharines, Ontario
This beautifully renovated home offers a rare opportunity to own a fully updated property in one of St. Catharines' most desirable, family friendly neighbourhoods, and it is being sold fully furnished so you can move in and start enjoying it from day one. From the moment you arrive, you will appreciate the care and craftsmanship that went into transforming this home from top to bottom, with every element redone including new electrical, modern flooring throughout, a stylish open concept kitchen with a spacious island, and a spa inspired bathroom featuring elegant finishes and a glass enclosed shower. The main floor is open and inviting, perfect for both everyday living and entertaining guests, while the upstairs bedrooms provide peaceful, comfortable retreats with a cozy yet functional layout. Thoughtful touches continue outside with two enclosed porches that extend your living space year round, a charming patio seating area ideal for quiet mornings or evening wine, and a detached garage that offers valuable storage or workshop potential. The backyard is a blank canvas for outdoor enjoyment, whether you are looking to garden, play, or simply relax in your own private space. This home is tucked away on a quiet residential street yet remains incredibly convenient, just minutes from schools, shopping centres, restaurants, public transit, and highway access, and for weekend adventures you are a short drive to Niagara Falls and the region's many renowned wineries. With its modern upgrades, included furnishings, practical layout, and strong location, this move in ready home offers comfort, style, and long term value for buyers ready to make the most of it. (id:61852)
Exp Realty
21d - 1989 Ottawa Street S
Kitchener, Ontario
Welcome home! This elegant Barrington model offers 1,005 sq. ft. of stylish, low-maintenance living with 2 bedrooms, 1.5 baths, and TWO balconies overlooking a peaceful pond and treeline. Enjoy the premium builder upgrades, including enhanced kitchen cabinetry, upgraded counter-tops, a modern island, pantry, upgraded fixtures, and six quality appliances. The bright, open-concept main floor is ideal for everyday living and entertaining, with direct access to the first balcony. The all-white kitchen is a showstopper, ready for you to host dinner parties in style. Upstairs features two comfortable bedrooms; your primary with its own balcony; a 4-piece bathroom, and convenient upper-level laundry. Perfectly located near Highway 7/8 and the 401, Sunrise Shopping Centre, grocery stores, restaurants, transit, parks, and scenic trails like the Iron Horse Trail, this move-in-ready home offers exceptional value and one of the best views in the community! (id:61852)
RE/MAX Icon Realty
1969 Hawker Private
Ottawa, Ontario
This Newly Built LEGAL BASEMENT APARTMENT UNIT WITH SEPERATE ENTERANCE is located in Diamondview Estates, Carp, in Ottawa's west end. It's about 1450 square feet and features 3 Bedrooms, 2 full Washrooms, Ensuite Laundry, an open Concept Kitchen with all Appliances. 1 Driveway Parking that can take up to 2 cars. One of the bedrooms is ensuite with washroom. Utility cost is capped at $250 per month. It's 2 minutes quick access to 417 and only 12 minutes to Kanata, Canadian Tire Centre, Canada's largest Tech park of over 350 employers or venture in the other direction for the many enchanting towns and villages of the Ottawa Valley and the recreational opportunities on the Ottawa River - just 20 minutes away. Small family and work professionals are welcomed. (id:61852)
Homelife/miracle Realty Ltd
Unit 2 - 1235 Blackburn Drive
Oakville, Ontario
Furnished One-Bedroom Apartment for Lease, this cozy one-bedroom unit is located in the highly sought-after Glen Abbey neighborhood. Enjoy walking distance to the top-rated Abbey Park High School, Pilgrims Wood Public School, and the community Recreation Centre. Convenient access to highways and the GO train makes commuting a breeze.No Pets/No Smoking,Rental application and supporting documents required prior to booking a showing.The landlord may request a brief interview before scheduling a viewing.This is a great opportunity to live in a vibrant and desirable area! ""Provide All Support Document Before Showing"" (id:61852)
Real One Realty Inc.
501 - 1309 Wilson Avenue
Toronto, Ontario
Bright and spacious 1-bedroom unit in a highly convenient Keele & Wilson location in Toronto. This well-laid-out suite features a large living area with separate dining space, good-size bedrooms, and parquet and ceramic flooring throughout. The modern kitchen offers quartz countertops, a double sink, and excellent storage. Upgraded Washroom. The unit is filled with natural light and offers a comfortable, open feel, perfect for everyday living. parking space and a locker available. Steps to TTC, minutes to Hwy 401, close to Humber River Hospital, shopping, parks, and everyday amenities. Ideal for professionals or families seeking space, convenience, and value. (id:61852)
Century 21 Percy Fulton Ltd.
205 - 2202 Weston Road
Toronto, Ontario
Bright and spacious One Bedroom unit in a highly convenient Lawrence and Westonlocation in Toronto. This well-laid-out suite features a large living area with separate dining space,good-size bedrooms, and parquet and ceramic flooring throughout.The modern kitchen offers quartz countertops, a double sink, and excellent storage. Upgraded Washroom.The unit is filled with natural light and offers a comfortable, open feel, perfect for everyday living.parking space and a locker available. Steps to TTC, minutes to Hwy 401, and 400 close to Humber RiverHospital, shopping, parks, and everyday amenities. Ideal for professionals or families seeking space,convenience, and value. (id:61852)
Century 21 Percy Fulton Ltd.
118 Martin Grove Road
Toronto, Ontario
Custom-Built Architectural Luxury in One of Etobicoke's Most Prestigious Pockets. Welcome to 118 Martin Grove Road, a rare opportunity to own a newly built, architect-designed custom residence that blends timeless sophistication with modern functionality. Situated in one of Etobicoke's most coveted neighbourhoods-steps to top French and English schools, parks, community pools, and major transit-this home delivers executive-level living at its finest. Crafted with exceptional attention to detail, this 6-bedroom (4+2) residence offers over 3,000 sq ft of luxurious living space (above grade), highlighted by a highly sought-after main-floor bedroom with private 3-piece ensuite and walk-in closet-ideal for multi-generational families, guest accommodations, or a quiet executive office. At the heart of the home is the custom German-made Siematic kitchen, an elevated culinary space featuring integrated Miele appliances, Liebherr refrigeration, and leather-finish stone countertops. The open-concept layout is framed by striking 14' clerestory windows, flooding the main level with natural light and creating a refined environment perfect for everyday living and elegant entertaining. The primary suite offers a true spa-inspired retreat with Versace Italian porcelain slabs, a steam shower, heated floors, and a boutique-style walk-in closet designed for the most discerning homeowner. Extend your lifestyle outdoors with the spectacular 351 sq ft covered terrace, complete with a built-in electric fireplace-a three-season outdoor living room ideal for gatherings, dining, or quiet relaxation.The finished lower level provides additional bedrooms, recreation space, and flexibility for extended family, nanny quarters, gym, or media room. A home of this calibre is rarely offered. Move-in ready, impeccably designed, and built to last-118 Martin Grove Road delivers a level of luxury and practicality that is unmatched in the area.Your next chapter begins here. (id:61852)
Right At Home Realty
2489 Olinda Court
Mississauga, Ontario
Immerse yourself in the highly desirable Erindale community, offering close proximity to Trillium Hospital, major shopping centres, trendy restaurants, and a convenient commute to downtown Toronto via the Queen Elizabeth Way and Highway 403. This spectacular home sits on an oversized, irregularly shaped lot and features over 6,000 square feet of total living space. The open concept interior showcases expansive living areas, soaring ceiling heights with pot lights and crown moulding, cherry hardwood floors, multiple fireplaces, and more. The bespoke chef's kitchen delivers a refined culinary experience, complete with a large centre island, granite countertops, built-in appliances, and an eat-in breakfast area. The breathtaking family room features open-to-above ceilings, built-in shelving, a gas fireplace, and expansive windows that flood the space with natural light. The main level primary bedroom is thoughtfully designed with a gas fireplace, an elegant 5-piece ensuite, a large walk-in closet, and direct access to a private office. The upper level offers three additional bedrooms with ensuite or semi-ensuite bathrooms, along with a dedicated study nook featuring built-in desks and cabinetry. An exceptional investment opportunity awaits with a self-contained basement apartment that includes a kitchen, two bedrooms, two bathrooms, a large recreation area, a movie theatre, and a gym. (id:61852)
Sam Mcdadi Real Estate Inc.
Circle Real Estate
Unit 1 - 1235 Blackburn Drive
Oakville, Ontario
Furnished One Bedroom For Lease. Less Cooking, Highly Desirable Glen Abbey Neighborhood. Walk To Highly Rated Abbey Park High School, Pilgrims Wood Ps, Rec. Centre. Easy Highway & Go Train Access. No Pets/Smokers. Provide Rental Application And Support Document Before Booking Showing. The Landlord Interview The Tenant Before Showing. (id:61852)
Real One Realty Inc.
101 - 2202 Weston Road
Toronto, Ontario
Bright and spacious Bachelor unit in a highly convenient Lawrence and Weston location in Toronto. This well laid out suite features a large living area with separate dining space, good size bedrooms, and parquet and ceramic flooring throughout.The modern kitchen offers quartz countertops, a double sink, and excellent storage. Upgraded Washroom. The unit is filled with natural light and offers a comfortable, open feel, perfect for everyday living. Parking space and a locker available. Steps to TTC, minutes to Hwy 401, and 400 close to Humber River Hospital, shopping, parks, and everyday amenities. Ideal for professionals or families seeking space, convenience, and value. (id:61852)
Century 21 Percy Fulton Ltd.
Main - 2 Sir Jacobs Crescent
Brampton, Ontario
Step into this bright and beautifully maintained main floor suite in Brampton's family-friendly Fletcher's Meadow. Perfectly suited for a single professional or a couple, this spacious 2-bedroom unit offers privacy, comfort, and style all without the typical basement compromise. With its own private entrance and direct access to a backyard, this home immediately feels more like a full house than a rental unit. Inside, you'll love the warmth of gleaming hardwood floors and the airy feel created by large windows and recessed pot lights throughout. The open-concept living and dining area flows naturally into a functional kitchen, giving you just the right amount of space to cook and relax without feeling cramped. Both bedrooms are comfortably sized and filled with natural light, while the full bathroom is clean and conveniently located. Plus, enjoy the added benefit of ensuite laundry no more trips to a shared space or laundromat. The driveway parking spot, central air conditioning, and 30% utilities add to the ease of living here. Located near Wanless Drive and McLaughlin Road, this home is close to parks, schools, transit, and everyday essentials. With a peaceful neighbourhood vibe and everything you need just a short drive away, this is a rare opportunity to enjoy ground-floor living with all the conveniences of a full home. (id:61852)
Exp Realty
5431 Rochelle Way
Mississauga, Ontario
Bright & Spacious 4 Bedroom Semi Approx 2000 Sq.Ft. Lots Of Upgrades. Open Concept Home With Finished Basement. Hardwood Floor On The Main Floor, Open Concept Kitchen With Backsplash And Eat In Breakfast Area. S/S Appliances, Large Family Room, There is a 240V outlet installed in the garage for an EV charger. (id:61852)
Century 21 Heritage Group Ltd.
303 Howard Crescent
Orangeville, Ontario
Fully Updated Detached Home for Lease in Prime Orangeville Location. Welcome to this beautifully updated, spacious, and sun-filled detached home located in a highly sought-after, family-friendly neighborhood of Orangeville. Featuring a 2-car garage and parking for up to 5 vehicles, this home offers the perfect blend of elegance, comfort, and functionality. features: 4 generously sized bedrooms, 4 bathrooms, open-concept living area with a cozy family room Separate formal dining room, bright kitchen with stainless steel appliances, centre island, and walk-out to backyard. Finished Basement features large recreation room, separate Office area, Ample storage space, storage space will be converted into a bedroom prior to occupancy and total basement flooring will be replaced prior to closing, 3 pc bathroom. For outdoor living, relaxation and for enjoyment with your loving family a fully fenced manicured backyard with garden shed and a pergola. Conveniently location close to highways 10 and 9, walking distance to Orangeville Hospital and Orangeville Fire Fighters Training Academy, shopping, restaurants, grocery stores, top-rated schools, parks, and recreation facilities. Don't miss this rare opportunity to lease, especially if you are employed by Orangeville Hospital or Orangeville Fire Fighters Training Academy or you are a family with school going kids, this property is a move-in ready home in a fantastic Orangeville location for you to enjoy your living! (id:61852)
Royal LePage Signature Realty
7 Carmichael Court
Caledon, Ontario
Welcome to this beautifully upgraded 3-bedroom bungalow, perfectly situated on a premium pool-sized, pie-shaped lot in a quiet, highly sought-after court. Offering 9 ft ceilings and filled with natural light, this home features a spacious great room with beautiful stone fireplace that has a built in TV niche, garage access and an inviting eat-in kitchen complete with granite counters and stainless steel appliances. The main bath and primary ensuite showcase neutral, modern finishes. The finished lower level offers an abundance of space, incredible potential and multiple possibilities for customization. It is currently ideal for entertaining or relaxing, complete with heated floors, pot lights, surround-sound wiring, a 3-piece bath, and a large cantina with abundant storage. Outside, enjoy a generous fenced yard with an in-ground irrigation system (as is), a massive 9' x 14' storage shed (with a separate electrical panel and newer siding)and a concrete deck and walkway. Additional features include automatic garage door opener, central vac and hardwood floors. This exceptional home offers both comfort and functionality-truly a must-see. (id:61852)
RE/MAX Real Estate Centre Inc.
14 Meadowvale Drive
Toronto, Ontario
Your Sunnylea Stunner Awaits! Every Inch Of This Gorgeous Home Has Been Thoughtfully Redesigned, Expanded & Elevated To Create The Ultimate Blend Of Style, Comfort & Function. Let's Start W/ The Part You'll Never Want To Leave: The Secluded Backyard Oasis - Complete W/ Gib-San Custom Design/Build In-Ground Concrete Pool (2022) & Beautifully Remodelled Garage Ft. A Bonus Heated Outdoor Office/Studio. Perfect For Working From Home Or Sneaking Away For A Quiet Escape (Did Someone Say She-Shed?). But The Real Showstopper Lies Inside: In 2018, The Main-Floor Was Extensively Reconstructed & Expanded W/ A Stunning Rear Addition That Nearly Doubles The Open Concept Living Space. Think Sun-Filled Sightlines, Designer Finishes And A Layout Built For Both Entertaining & Everyday Living. And Yes, The Renovation Went Below Ground Too. The Rear Addition Sits Atop A Fully Underpinned Lower-Level Recreation Zone, Offering A Spacious Play Area, Gym, Or Media Room W/ Endless Possibilities. All Of This In One Of Etobicoke's Most Coveted Pockets Just Steps To Bloor Street & Royal York Subway Station, Top-Rated Schools, Shops, Restos, Cafes & The Charming Kingsway Village. Premium Features & Upgrades Include: Polished Concrete Floors W/ Radiant In-Floor Heating & In-Floor Heating Throughout The Main Level & All Bathrooms. Closets Professionally Designed & Installed By California Closets, Professional Grade Thermador Appliances, Control4 Smart Home Automation & Commercial Grade Exterior Security. This Home Is More Than A Listing... It's A Lifestyle! You Need To See It To Believe It! Carson Dunlop Inspection Report Available. Don't Miss Out! (id:61852)
Keller Williams Referred Urban Realty
23 Mayo Avenue
Cambridge, Ontario
Welcome to this exceptional two-storey home offering over 2,500 sq. ft. of finished living space, situated on a premium corner lot - one of the largest on the street. This ideal family home combines extensive recent upgrades with flexible living potential, making it suitable for multi-generational or growing families. This residence features 4 (3+1) spacious bedrooms and 4 bathrooms (3 full). The upper level includes a thoughtfully designed Jack-and-Jill bathroom connecting two Bedrooms, and a primary retreat highlighted by a newly renovated ensuite shower (2025). Quality craftsmanship is evident throughout, with crown molding, upgraded baseboards, and pot lights enhancing the home's refined interior. The kitchen is anchored by quartz countertops installed in 2022, with a new fridge (2025) & stove (2024). Also new in 2025 is a brand new Furnace, and Heat Pump/AC, for energy efficient heating and cooling. The fully finished basement offers extended living potential with a multi-purpose room (bedroom currently), huge rec room, workshop, full bathroom/2nd laundry room, which complements the original upper-floor laundry hook-up. Outdoor living is equally impressive. Step outside through the kitchen to the deck, you'll see the fully fenced yard featuring a brand-new Arctic Spa Deluxe Hot Tub (2025), and sheltered gazebo creating a private retreat. For the gardeners, there are custom-built wooden encased garden beds to grow your own fruits and vegetables. The roof was replaced in 2016 with durable 50-year shingles. Plenty of parking too, with the double-wide driveway. Located within walking distance to the Siri Guru Singh Sabha (Cambridge Gurdwara), the Portuguese Club, and close to parks, trails, and natural areas. Commuters will appreciate the quick 3-minute access to Highway 401, offering seamless connectivity to the GTA. All of the major updates are completed here, the only thing left to do is move in and enjoy. Don't delay, schedule your private viewing today! (id:61852)
RE/MAX Twin City Realty Inc.
21 Robinson Street
Barrie, Ontario
Welcome to this beautifully maintained townhome for lease, located in the sought-after Allendale neighbourhood. This bright and open-concept main level features living/dining room & a modern kitchen with stainless steel appliances, large centre island, and a walkout to a fully fenced interlock backyard - perfect for relaxing or entertaining. The primary bedroom offers a generous walk-in closet and a 4-piece bath. All utilities are included (heat, hydro, water) making this an exceptional opportunity for comfortable, worry-free living in a fantastic location close to shops, schools, parks, restaurants, waterfront, Allandale Waterfront GO Station, Hwy 400 & so much more. (id:61852)
Century 21 Leading Edge Realty Inc.
230 Mckenzie Drive N
Clearview, Ontario
Built in 2024, All brick Detached Home in stayner(Clearview) 2011 sq ft, with 3 Bedrooms and 2.5 Bath. Perfect open concept layout. 4 Extra large windows in the basement with 9 feet ceiling. The house is soaked with sunlight. Enjoy a cozy Gas fireplace and high quality blinds and motorized patios door blinds. This is a stunning home to live in pure comfort & style.Second floor laundry. The two-car garage comes with Wi-Fi enabled garage door openers. This residence offers close proximity to parks, trails and restaurants of Collingwood and the sandy beaches of Wassaga Beach, providing easy access to all your outdoor activities including water sports and skiing in nearby Blue Mountain. Tenant to pay all Utilities - Heat, Hydro, Water and Hot Water Tank Rental. (id:61852)
RE/MAX Gold Realty Inc.
172 Isabella Drive
Orillia, Ontario
Lives like a detached home, this 5-year-old corner bungalow townhouse is attached only by the garage. Meticulously maintained, it offers 3 bedrooms and 2 full bathrooms. The spacious primary bedroom features an ensuite bathroom and a double-sized closet. The bright, lookout unfinished basement is exceptionally clean and inviting, with a large window ideal for a future recreation area and ample storage space. A walk-out from the family room leads to a generous deck equipped with a gas BBQ line. Additional features include central air conditioning, a remote garage door opener, and an underground sprinkler system with a rain sensor. The oversized garage accommodates a full-size truck and offers direct access to the home. The driveway has no sidewalk and comfortably fits two vehicles, providing a total of three parking spaces. (id:61852)
Homelife Eagle Realty Inc.
601 - 8 Interchang Way
Vaughan, Ontario
Luxury Brand New Grand Festival Condo by Menkes in the heart of Vaughan Metropolitan Centre. This bright and spacious 1+1 bedroom suite offers a functional open-concept layout. 10' Ceilings w/ Floor to Ceiling Windows, filling the home with natural light. Huge Walk-out Private Balcony. Laminate Flooring Throughout. Modern Kitchen W/ Quartz Countertop, Backsplash & Built-In Appliances. Primary Bedroom w/Large Closet & 4 Pcs Bath. Den can be used as second Bedroom. Enjoy top-tier amenities - fully equipped gym, indoor pool, lounge, 24-hr concierge, and more. Located steps to VMC subway, YRT, VIVA & ZUM transit, with quick access to Hwy 400 & 407, York University, IKEA, restaurants, parks, and entertainment. (id:61852)
Bay Street Group Inc.
63 Seabreeze Avenue
Vaughan, Ontario
Motivated Sellers - Florida Relocation with Incentive for Quick Closing!Exceptional ~4,200 sq. ft. executive home (above grade) in prestigious Thornhill Woods, Vaughan-one of the largest in the area. Bright, open layout on a quiet street with premium south-facing backyard featuring beautiful landscaping, interlock patio, and mature trees surrounding for privacy and shade.Upgraded throughout: hardwood floors, designer paint, oversized gourmet eat-in kitchen. Four spacious bedrooms + rare top-floor loft retreat with wet bar & full bath. Luxurious primary suite with spa-like ensuite.Prime location near top schools, parks, trails, community centre, and highways. Priced for immediate sale-incentive for short closing.Schedule your viewing today-this gem won't last! (id:61852)
Sutton Group-Admiral Realty Inc.
52 Breckonwood Crescent
Markham, Ontario
Welcome to this Beautifully Well Maintained 4+1 Bedroom with walkout and separate entranced basement . Family Home with in Prime Thornhill, situated on a Premium Lot. Back to greenbelt. Nestled in a safe, quiet neighborhood, this property is surrounded by Parks and Trails ideal for families .Steps To Top-Ranked Schools, Thornlea And St. Roberts (IB Program), York university, Close To Shops, Community Center, with Easy Access to bus , transit routes, major highways including Hwy 7, 404, GO, and Finch Station. (id:61852)
Right At Home Realty
1218 Corby Way
Innisfil, Ontario
**Legal Duplex!** Beautiful 4 Bedroom Home with Double Garage in Highly Desirable Alcona Area of Innisfil! 2 Bedroom Basement Apartment With Separate Entrance, Private Laundry and Separate Mailbox. Premium Exterior Stone/Brick Elevation and Elegant Interior Finishes Throughout. Main Floor Features 9 Ft Smooth Ceilings, Hardwood Flooring, LED Light Fixtures & Large Windows With Ample Natural Light. Upgraded Kitchen w/Quartz Counter, Centre Island, Backsplash and Stainless Steel Appliances. Breakfast Area with Walk-Out to Fenced Backyard. Welcoming Foyer Leads To Formal Dining Area. Spacious Open Concept Family Room. Beautiful Oak Stairs. Second Floor Features 4 Spacious Bedrooms. Large Primary Bedroom With Walk-In Closet and Gorgeous Spa-Like Ensuite With Soaker Tub & Glass Shower. 3 Additional, Spacious Bedrooms. Convenient Second Floor Laundry. Separate Side Entrance Leading to Luxury Legal Basement Apartment with Modern Flooring & Open Concept Layout. Combined Kitchen & Living Area With Smooth Ceilings & Pot Lights. Plus 2 Additional Bedrooms! 3 Pc Bathroom with Upgraded Vanity and Glass Shower. Separate Laundry. Currently Generating Additional Income! Perfect Location, Steps Away from Large New Park to be Constructed. Minutes To All Major Amenities Including Child Care, Schools, Golf Clubs, Groceries, Highway 400, Lake Simcoe, Beach and Future Planned GO Station! (id:61852)
Right At Home Realty
