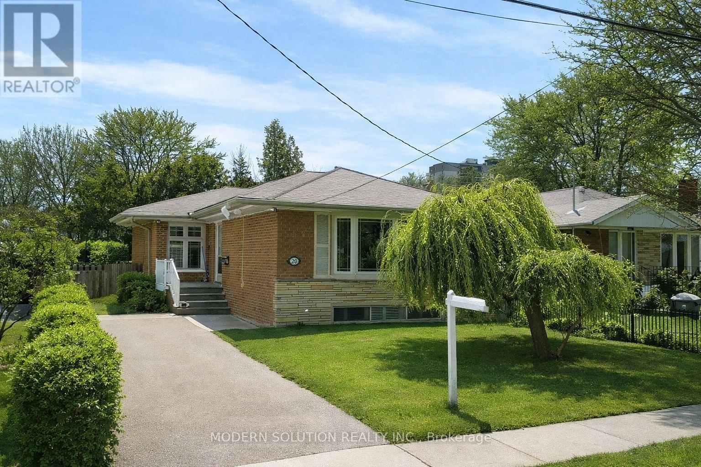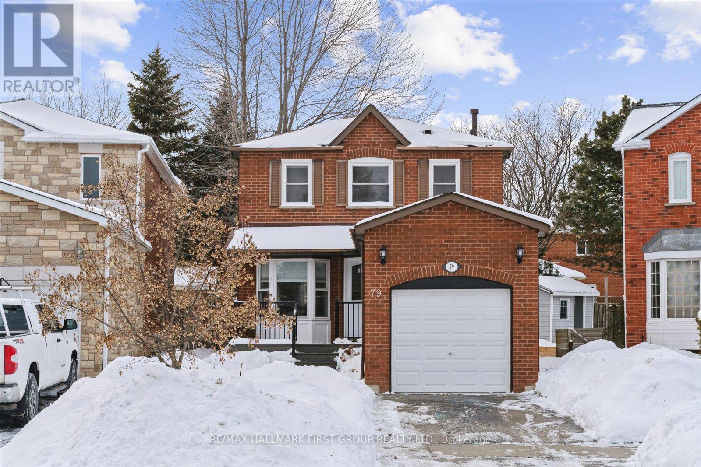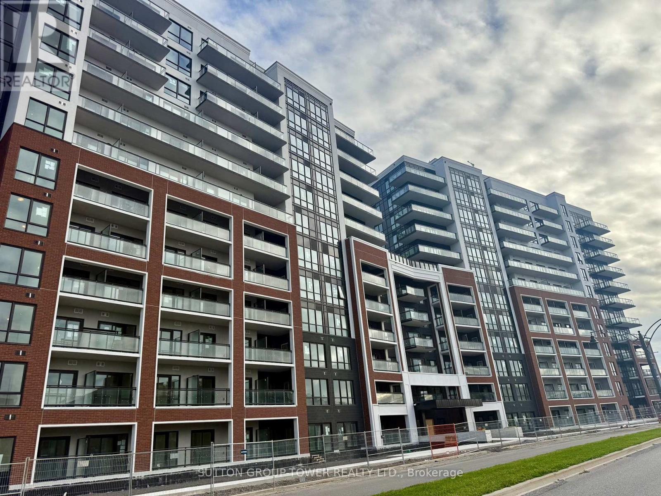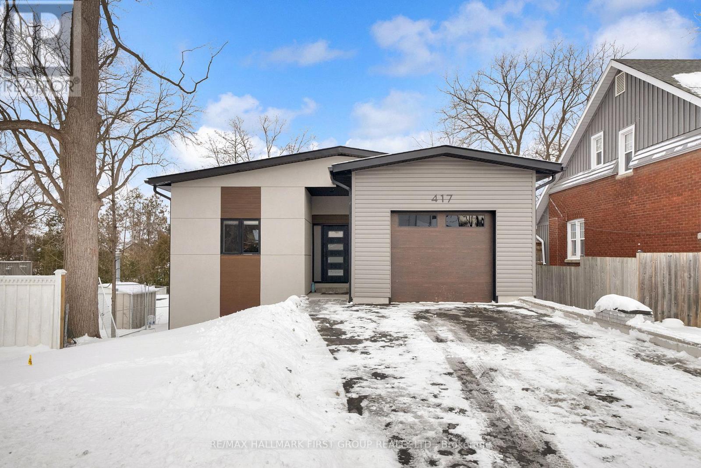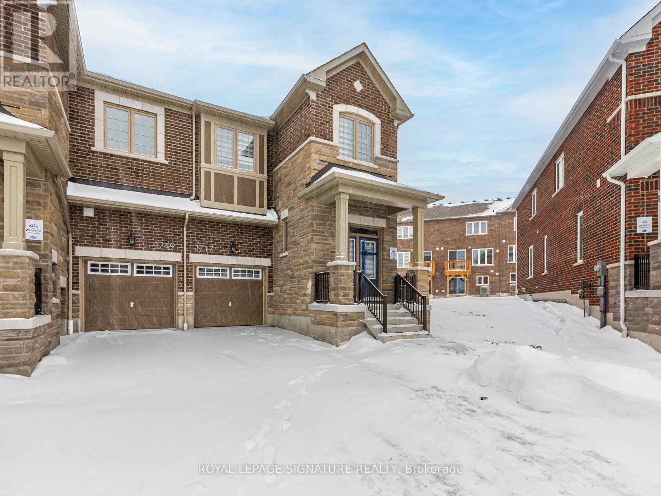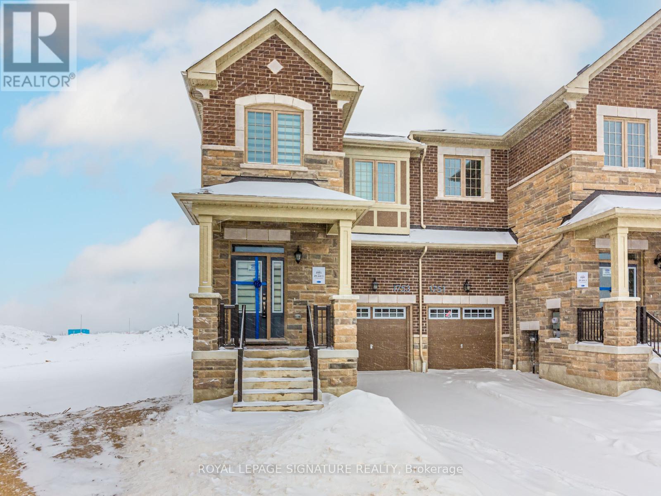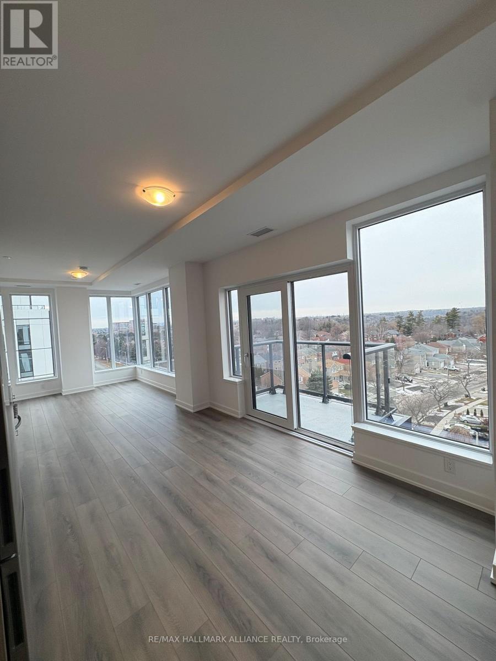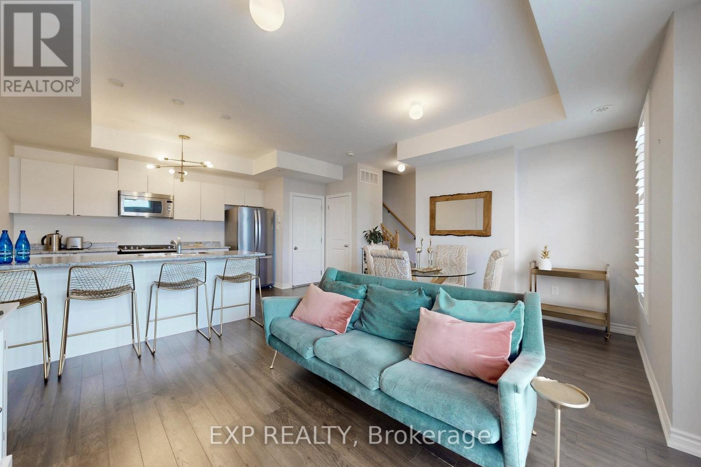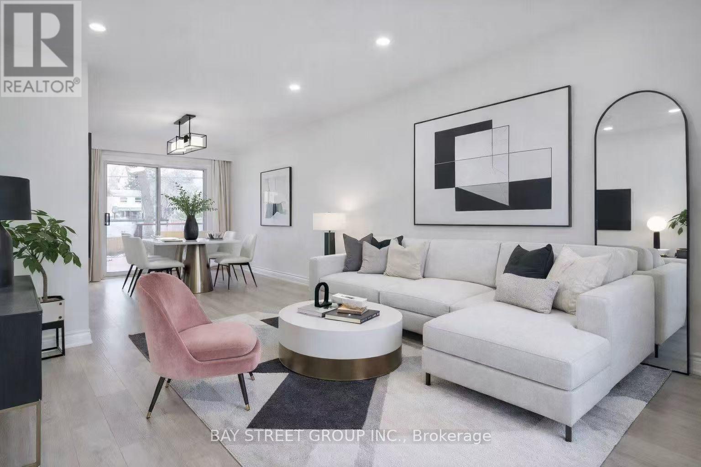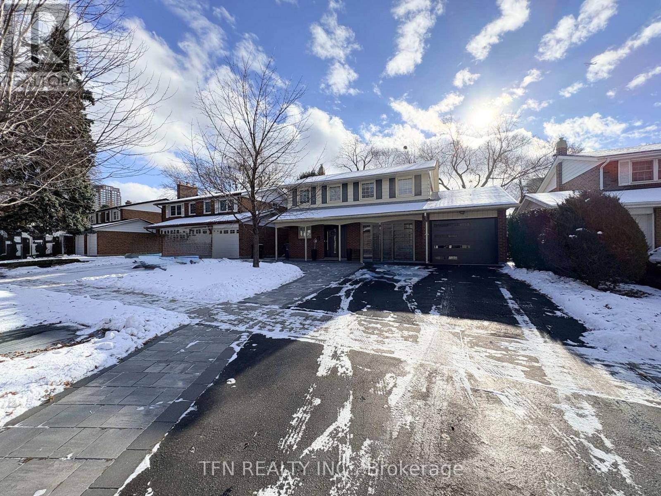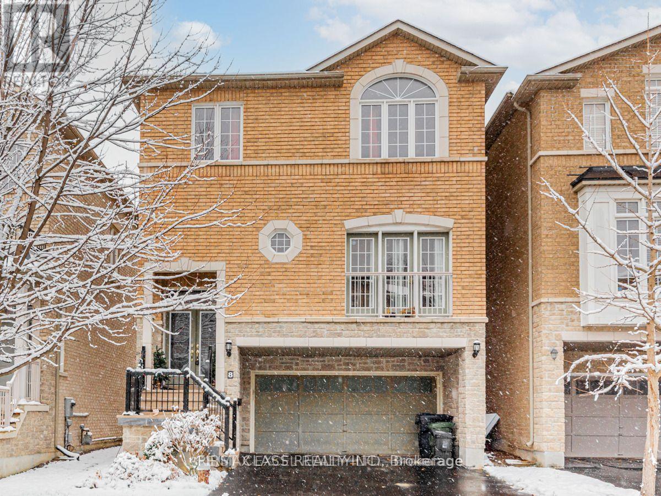20 Gander Drive
Toronto, Ontario
Beautifully maintained 3+1 bedroom bungalow situated in a welcoming, family-friendly neighbourhood. This home boasts extensive upgrades throughout, including a fully renovated kitchen, updated bathrooms, and a newly added 2-piece bath. The separate-entrance basement offers a spacious recreation room, additional bedroom, and a 3-piece bathroom, perfect for multi-generational living or investors seeking dual-unit rental potential. A large bay window fills the main living area with natural light, while ample storage, including a garden shed, adds convenience. Enjoy an outdoor patio and private backyard that complete this exceptional property. CCTV is installed and the main floor includes accessible hookups for a second washer and dryer. New Furnace and A/C installed in June 2019. Located within walking distance to schools, including the esteemed Woburn Collegiate and offering easy access to Centennial College, Hwy 401, TTC, shopping, and major malls, this home delivers both comfort and convenience. (id:61852)
Modern Solution Realty Inc.
Bsmt - 90 Bellamy Road S
Toronto, Ontario
Spacious 2-Bedroom Suite in Prime Location! Experience comfort in this 2-bed, 1-bath home featuring large windows and a private, separate laundry. Located in the family-friendly Scarborough Village, you are walking distance to the Eglinton Go Station and steps from the TTC 9 Bellamy route. Close to highly-regarded schools (Anson Park PS, St. Leo), local parks, and shopping at Markington Square. Easy access to the Scarborough Bluffs and Lake Ontario. A perfect opportunity for those seeking convenience and quality in a mature neighborhood. (id:61852)
Royal LePage Associates Realty
79 Woodstone Place
Whitby, Ontario
This is what 'move-in ready' actually feels like. Welcome to this well-maintained detached two-storey home, ideally located in one of Whitby's most desirable neighbourhoods Pringle Creek, close to excellent schools, parks, and everyday amenities. The main floor offers a bright and functional layout featuring a spacious open-concept living and dining area with hardwood flooring-perfect for both everyday living and entertaining. The kitchen is equipped with stainless steel GE appliances, tile flooring, a convenient breakfast area, and a walkout to a large backyard, creating a seamless indoor-outdoor connection ideal for summer enjoyment.Upstairs, you'll find three comfortable bedrooms, including a generous primary bedroom complete with a walk-in closet. The upper level is thoughtfully designed for practicality and comfort.The finished basement adds valuable living space with a versatile recreation room, laminate flooring, a separate storage room, laundry area, and an additional three-piece bathroom-perfect for family living, guests, or a home office setup.Located in a family-friendly area of Whitby, this home offers easy access to parks, schools, shopping, and transit. A solid opportunity for buyers seeking space, location, and a move-in-ready layout. ** This is a linked property.** (id:61852)
RE/MAX Hallmark First Group Realty Ltd.
117 - 51 Clarington Boulevard
Clarington, Ontario
Welcome To Modo By Kaitlin Corporation, A Brand-New Luxury Development In The Heart Of Bowmanville! This 1 - Bedroom + Den Suite On The Main Floor Offers Modern Living With Floor-To-Ceiling Windows, A Very Convenient Main Floor Open Balcony. Thoughtfully Designed Layout With A Bright Open Concept Living And Dining Area That Opens To A Spacious Balcony Perfect For Relaxing Or Entertaining. Featuring Stylish Laminate Flooring Throughout And A Sleek Contemporary Kitchen Complete With Quartz Countertops And Tile Backsplash. The Spacious Primary Bedroom Boasts Large Windows That Flood The Space With Natural Light And Offers A Walkout To The Balcony And Two Closets. Enjoy The Convenience Of Ensuite Laundry. The Den Is A Versatile Spot For A Dining Room, Office Or Additional Living Space Or Even A Huge Walk-In Closet. One Underground Parking Spot Included. Located In A Prime Area Near The Go Station And Highway 401. Enjoy Nearby Local Shops, Grocery Stored, And A Variety Of Restaurants. Just Minutes To Historic Downtown Bowmanville With Its Charming Main Street And Family-Run Businesses, And Close To The Scenic Bowmanville Waterfront Along Lake Ontario. (id:61852)
Sutton Group-Tower Realty Ltd.
Bsmt - 417 Athol Street
Whitby, Ontario
Brand New Legal Basement Apartment In The Heart Of Downtown Whitby. Experience Refined Urban Living In This Impeccably Finished One Bedroom Apartment, Thoughtfully Designed With Elevated Finishes Throughout. The Space Features Heated Floors, Soaring 10 Foot Ceilings That Bring In Natural Light And Create An Airy Upscale Feel. The Contemporary Kitchen Is Both Stylish And Functional, Offering A Gas Stove, Quartz Countertops, Stainless Steel Appliances, And A Sleek Breakfast Bar. The Spacious Primary Suite Includes Generous Closet Space And A Second Walk Out To A Private Patio, Providing A Peaceful Retreat With Seamless Indoor Outdoor Living. Set In A Premier Downtown Whitby Location You're Steps To Boutique Coffee Shops, Dining And Everyday Conveniences. With Quick Access To The Whitby Go Station And Highways 401 And 412 Commuting Is Effortless. Nearby Parks, Libraries, And Shopping Further Enhance The Appeal Of This Exceptionally Walkable Neighbourhood. A Sophisticated Blend Of Comfort, Design, And Location - Urban Living At Its Finest. (id:61852)
RE/MAX Hallmark First Group Realty Ltd.
1747 Mineral Springs Way
Pickering, Ontario
Welcome to the brand-new Thompson End. A luxury, traditional 2-storey end unit townhouse situated on a rare oversized lot with approximately 150 ft of depth. Offering exceptional outdoor space and privacy. Located in the highly desirable Seaton community in Pickering. This home provides outstanding convenience, just minutes to Highway 407, GO Station (close enough to avoid parking congestion), parks, shopping centres, and all essential amenities.This beautifully designed 4 bedroom, 3 bath residence is loaded with upgrades throughout. It features high ceilings and large windows, creating a bright and airy interior filled with natural light. Modern laminate flooring throughout with no carpet enhances both style and low maintenance living. The functional open concept layout is ideal for modern lifestyles. The upgraded kitchen offers brand new stainless steel appliances, overhead microwave, a spacious breakfast island, and ample cabinetry, seamlessly overlooking the generous living and dining areas, perfect for entertaining .A rare opportunity to live in a stylish, move-in ready home in a thriving new community. This property truly checks all the boxes for comfort, location, and modern design. (id:61852)
Royal LePage Signature Realty
1753 Mineral Springs Way
Pickering, Ontario
Welcome to the brand-new Thompson End. A luxury, traditional 2-storey end unit townhouse situated on a rare oversized lot with approximately 140 ft of depth. Offering exceptional outdoor space and privacy. Located in the highly desirable Seaton community in Pickering. Thishome provides outstanding convenience, just minutes to Highway 407, GO Station (close enough to avoid parking congestion), parks, shopping centres, and all essential amenities.This beautifully designed 4 bedroom, 3 bath residence is loaded with upgrades throughout. It features high ceilings and large windows, creating a bright and airy interior filled with natural light. Modern laminate flooring throughout with no carpet enhances both style and low maintenance living. So thoughtfully designed, it even includes built-in coat hooks.The functional open concept layout is ideal for modern lifestyles. The upgraded kitchen offers brand new stainless steel appliances, overhead microwave, a spacious breakfast island, and ample cabinetry, seamlessly overlooking the generous living and dining areas, perfect for entertaining. A rare opportunity to live in a stylish, move-in ready home in a thriving new community. This property truly checks all the boxes for comfort, location, and modern design. (id:61852)
Royal LePage Signature Realty
818a - 7439 Kingston Road
Toronto, Ontario
BRAND NEW, NEVER-LIVED-IN 2-BEDROOM, 2 BATHROOM SUITE AT THE NARRATIVE CONDOS IN EAST SCARBOROUGH, INCLUDING ONE PARKING SPACE. THIS THOUGHFULLY DESIGNED RESIDENCE FEATURES A FUNCTIONAL LAYOUT WITH UNOBSTRUCTED PARK VIEW, EXTRA HIGH CEILINGS(FOR THIS FLOOR), LAMINATE FLOORING THROUGHOUT, AND A MODERN KITCHEN COMPLETE WITH STAINLESS STEEL APPLIANCES, QUARTZ COUNTERTOPS, AND SLEEK CONTEMPORARY CABINETRY. STEP OUT ONTO THE PRIVATE BALCONY AND ENJOY BEAUTIGUL VIEWS OF THE ROUGE RIVER. IDEALLY LOCATED CLOSE TO HIGHWAY 401, FOURGE HILL GO STATION, PORT UNION WATERFRONT, ROUGE NATIONAL URBAN PARK, UNIVERSITY OF TORONTO SCARBOROUGH , CENTENIAL COLLEGE AND SCARBOROUGH TOWN CENTRE, WITH EASY ACCESS TO PARKS, SHOPS AND TRANSIT. BUILDING AMENITIES (CURRENTLY UNDER CONSTRUCTION) WILL INCLUDE A 24-HOUR CONCIERGE, GYM, PARTY ROOM, GAMES LOUNGE AND PLAYGROUND. EXPERIENCE STYLISH, NATURE-INSPIRED LIVING SURROUNDED BY TRAILS, GOLF COURSES, AND GREEN SPACE. (id:61852)
RE/MAX Hallmark Alliance Realty
94 - 2584 William Jackson Drive
Pickering, Ontario
Client Remarks~Welcome to this modern 2-bedroom, 2-washroom condo townhouse in Pickering's sought-after Duffin Heights community. ~This bright, open-concept home features a spacious living and dining area with elegant wall paneling and custom Hunter Douglas shutters/blinds. ~The kitchen boasts stainless steel appliances, a gas stove, and a breakfast bar perfect for entertaining. ~Upstairs, the primary bedroom impresses with soaring ceilings, a bold feature wall, large windows, and a custom closet for stylish storage. ~A versatile second bedroom doubles as a home office or guest room. ~Enjoy the convenience of a main-floor powder room and contemporary finishes throughout. ~Ideally located close to schools, parks, shopping, Hwy 401/407, and Pickering GO. ~Move-in ready with style and comfort! ) ~Parking Spot 184 (Behind the unit) ~Offers accepted anytime (id:61852)
Exp Realty
150 Vauxhall Drive
Toronto, Ontario
Welcome to this beautifully renovated home, upgraded from top to bottom with care and attention to detail. Located in a highly desirable and convenient neighborhood, this home is move-in ready with brand-new appliances. Enjoy an open-concept layout filled with natural light, featuring a bright dining room with a walkout to the patio and backyard perfect for entertaining. Just steps from TTC transit, Costco, Highway 401, and grocery stores, this home offers both comfort and convenience. (id:61852)
Bay Street Group Inc.
Bsmt - 8 Ravencliff Crescent
Toronto, Ontario
Discover comfort and convenience in this modern, self-contained 2 Bedroom Basement Apartment, located in Toronto's highly sought-after Bridlewood community - an affluent, family-focused neighbourhood known for its quiet tree-lined streets, excellent schools and unmatched safety. Situated on a tranquil crescent surrounded by mature trees, this bright and spacious suite features a separate private side-entrance, vinyl flooring throughout and generously sized Bedrooms - each equipped with full closets and windows for natural light. The L-shaped Kitchen offers abundant cabinetry and prep space, while pot lights throughout create a warm, contemporary feel. Relax in the stylish 3-piece Bathroom, beautifully renovated with a rain-shower and massage water-jet system. Enjoy the convenience of your own separate laundry, making this a truly independent living space perfect for working professionals or a small family. Live in one of North Toronto's most coveted neighbourhoods: Steps to Top-Ranked Bridlewood Public School - ideal for young families; Short walk to Bridlewood Park with splashpad, tennis, playground, baseball and tobogganing hills; Minutes to Bridlewood Mall, Fairview Mall, IKEA, Shoppers Drug Mart, LCBO and major grocery stores; Easy access to Highways 401, 404/DVP and Don Mills Road; TTC bus routes nearby with direct connections to Subway, GO Transit and future Sheppard LRT corridor; Close to walking trails, golf courses and several beautiful parks; Surrounded by amazing restaurants, cafés and shopping options along Warden, Finch and Sheppard. Best of all, the Rent Includes All Utilities + High-Speed Internet + 1 designated Parking spot on driveway. Perfect for Working professionals, mature students, couples or small families seeking a quiet, safe and upscale neighbourhood to call home. Simply move in and enjoy! (id:61852)
Tfn Realty Inc.
8 Mastwood Crescent
Toronto, Ontario
Experience elevated living in this exceptional 4-bedroom residence, situated in the prestigious waterfront community of West Rouge. Boasting a bright and airy open-concept layout with 9-foot ceilings on the main floor, this home features a generously sized kitchen designed for both functionality and style. The primary suite serves as a tranquil retreat, complete with a walk-in closet and a refined 3-piece ensuite with dual sinks. Ideally positioned within walking distance to the Rouge Hill GO Station and top-rated schools, this home perfectly combines luxury and convenience. (id:61852)
First Class Realty Inc.
