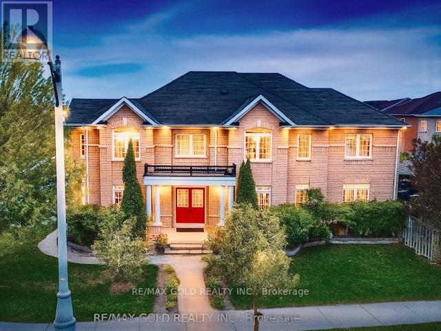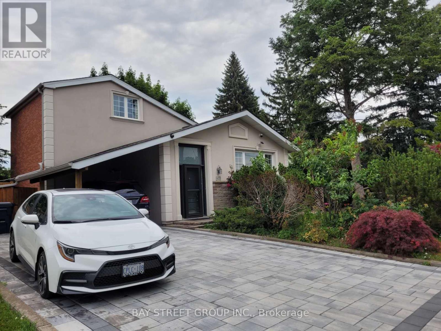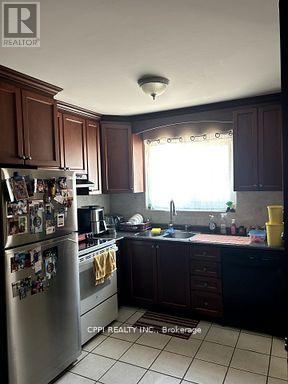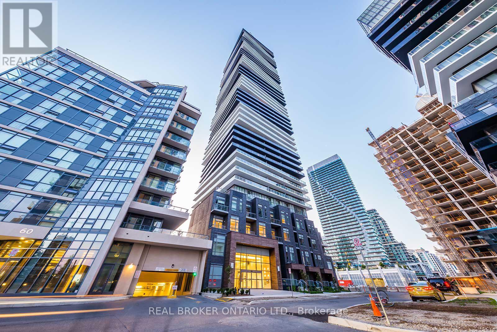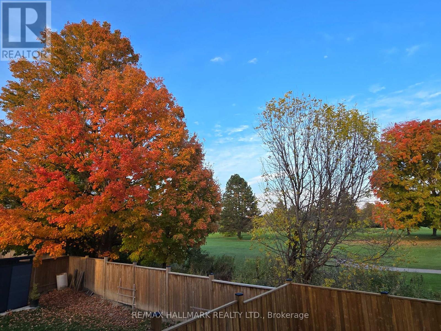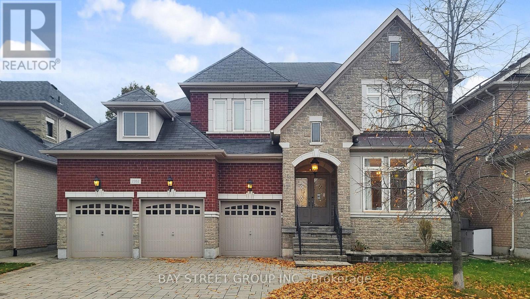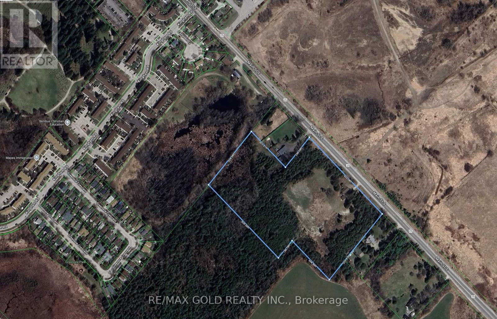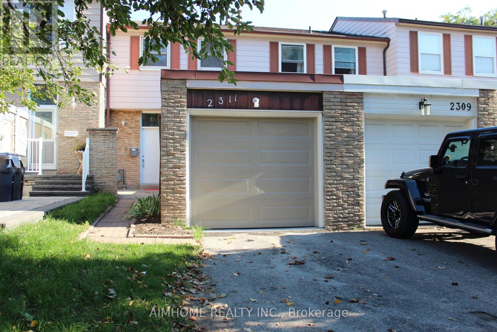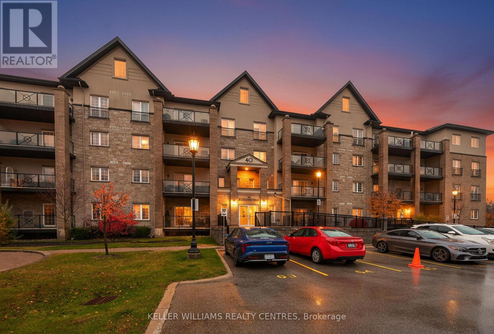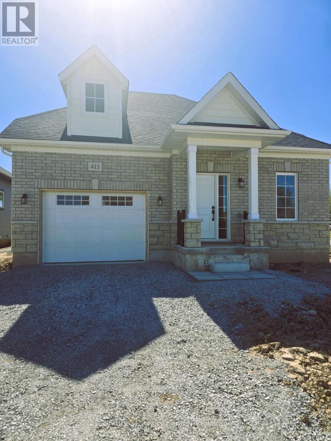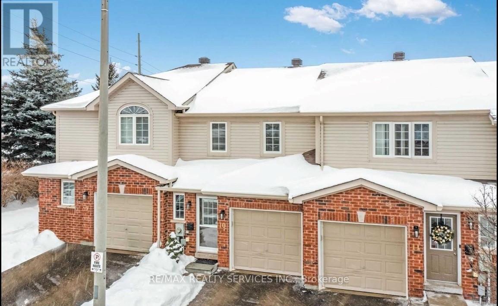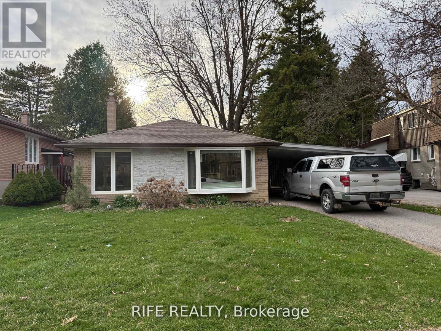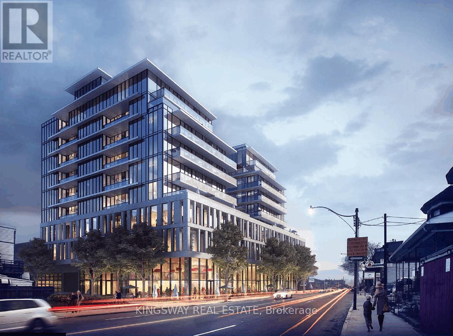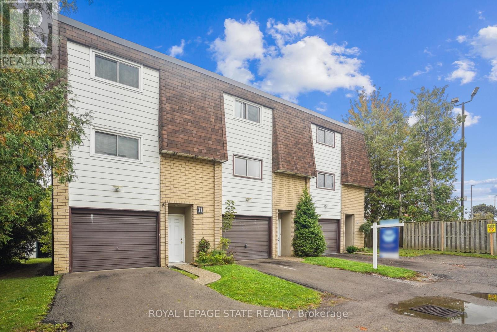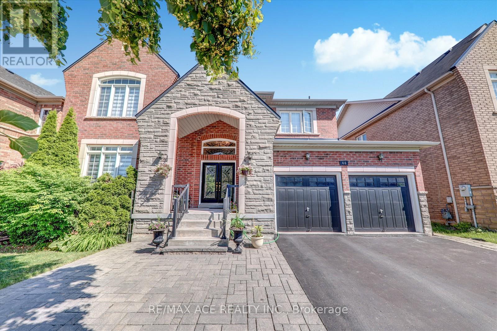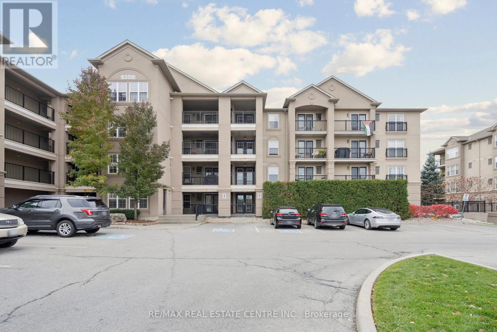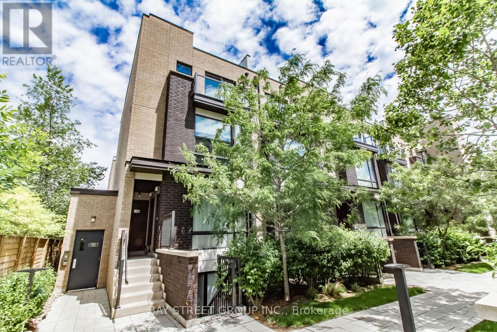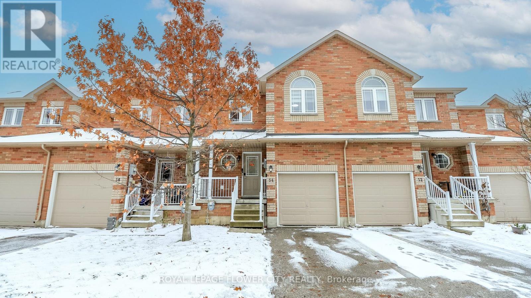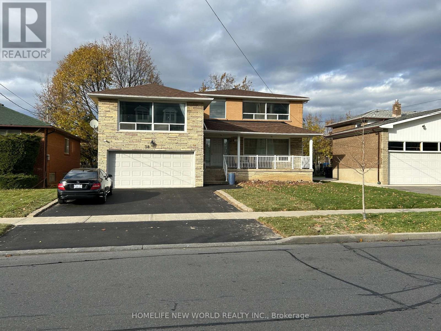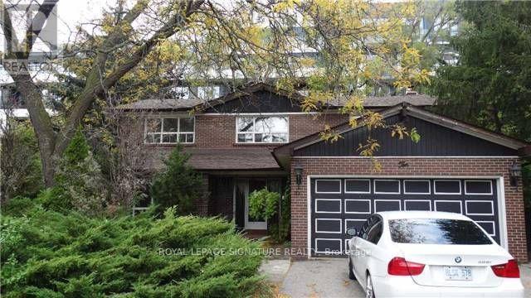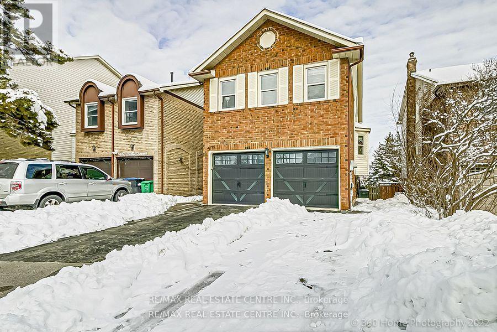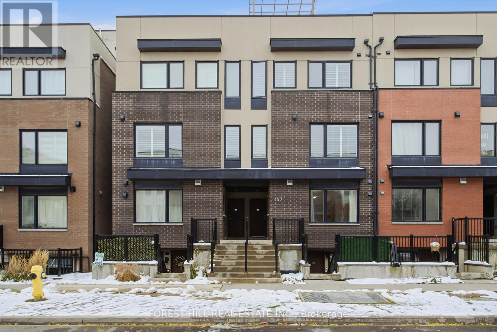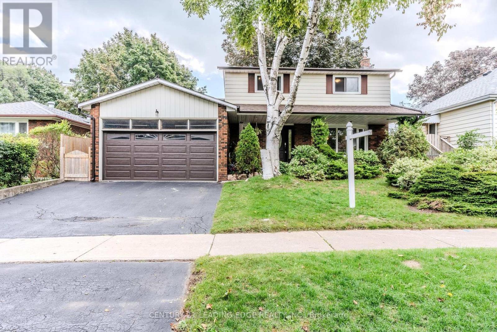16 Larkberry Road
Brampton, Ontario
***THIS IS A MUST SEE*** A RARE FIND IN A PERFECT LOCATION WALKING DISTANCE TO GO-TRAIN!!! Approx 4,000 Square Feet Living Space; Beautiful, Spacious Home Situated in the Premium CreditValley Community on a Deep Corner Lot; Featuring 6 Total Bedrooms with 4 Bedrooms Upstairs + 2 Bedroom Fully Finished Basement & 5 Washrooms. High End Chef's Kitchen Inc. Ss Appliances, Gas Stove, with Extended Granite Countertop & Backsplash; Open Concept Dining & Living Rooms. Deep Corner Lot W/ Fenced Backyard & StainedWooden Deck With Handcrafted Gazebo, Perfect for Kids Play Area; Brazilian Hardwood Thru-Out Main Floor; Pot Lights; Chandeliers; Double Door Entry; and many more Upgrades In This Home. ***BOOK YOUR SHOWING TODAY!!! Thanks (id:61852)
RE/MAX Gold Realty Inc.
103 Glentworth Road
Toronto, Ontario
Welcome to this bright and spacious walkout basement unit, perfectly situated in a quiet, family-friendly neighborhood and backing directly onto a beautiful park for your enjoyment. This well-maintained home features 3 bedrooms, an open-concept living and dining area, and a full kitchen with modern appliances. Enjoy the convenience of a separate entrance, abundant natural light, and updated finishes throughout. Located just minutes from Parks, Trails, Restaurants, Hospital, shopping malls, subway stations, IKEA, Hospital,Canadian Tire, top-rated schools, and major highways (401/404/DVP), this home offers the perfect combination of comfort and accessibility. Dont miss out! (id:61852)
Bay Street Group Inc.
110 - 69 Godstone Road
Toronto, Ontario
This beautifully updated 3-bedroom, 3-bathroom townhouse in North Yorks desirable Godstone Manor perfect for families, first-time buyers, or investors. Located in a quiet, well-managed complex, the home features a spacious layout with great natural light, a private backyard, low maintenance fees and underground parking. Just steps from TTC buses, Don Mills Subway, Fairview Mall, and Seneca College, the location is incredibly convenient. Low monthly maintenance fees ($682.99) cover property taxes, water, insurance, roof upkeep, garbage, snow removal, landscaping, and maintenance of the building and common areas, making this a truly affordable, hassle-free option. Seller may consider financing with 20% down. (id:61852)
Cppi Realty Inc.
302 - 56 Annie Craig Drive
Toronto, Ontario
1 Bedroom Luxurious Unit At The Lago Building In Mimico. Unit Has An Amazing Open Concept Design And An Amazing Sun-Filled South Exposure. Minutes To The Qew And The Gardiner Exp Way. Steps To Transit. Short Walk To Mimico Trails, Parks, Shoppers, Metro, Lcbo And Many Restaurants. Condo Amenities Include Exercise Room, Gym, Pool, 24 Hour Concierge. 1 Parking Include (id:61852)
Real Broker Ontario Ltd.
Basement - 71 Titan Trail
Markham, Ontario
Short term renter is welcome! Beautifully finished 2-bedroom basement apartment with a separate side entrance in a quiet, family-friendly Markham neighbourhood backing onto a golf course - offering a peaceful and private living environment. Features a spacious living room, full kitchen, and in-suite washer/dryer for tenant's exclusive use. All appliances, furniture, and window coverings are included for the tenant's comfort during the course of tenancy.Conveniently located near Armadale Community Centre, schools, parks, shopping plazas, and major highways (Hwy 407 & 401). Ideal for small families or working professionals seeking a quiet, fully equipped living space close to amenities. (id:61852)
RE/MAX Hallmark Realty Ltd.
2352 Delnice Drive
Oakville, Ontario
Exquisite Curb Appeal Graces This Prestigious Executive Residence, Perfectly Situated On An Exclusive Street And Featuring A Rare Three-Car Garage. This Stunning Four-Bedroom Estate Offers An Exceptional Blend Of Sophistication And Craftsmanship, Showcasing Numerous Bespoke Upgrades Throughout. The Gourmet Eat-In Kitchen Is A True Culinary Masterpiece, Appointed With Premium Custom Cabinetry, Built-In Designer Appliances, Rich Granite Surfaces, A Marble Backsplash, Butler's Servery, A Grand Walk-In Pantry, And Meticulous Custom Tile Detailing. The Two-Storey Great Room Is A Statement Of Elegance, Featuring Tailored Built-Ins And A Striking Marble Fireplace That Anchors The Space With Timeless Luxury. The Beautifully Proportioned Living And Dining Rooms, Framed By Majestic Roman Pillars, Offer An Elevated Setting Ideal For Lavish Entertaining And Expansive Dinner Gatherings. Throughout The Home, California Shutters, A Convenient Main Floor Laundry, Direct Garage Access, And Secondary Stairs To The Basement Enhance Both Comfort And Functionality. The Upper Level Reveals Four Generously Scaled Bedrooms, Highlighted By A Palatial Primary Suite Overlooking The Lush Rear Grounds, Complete With Two Walk-In Closets And A Lavish Atmosphere. Additional Bedrooms Feature Either Private Or Ensuite Bath Privileges, Ensuring Every Guest And Family Member Enjoys An Elevated Level Of Comfort. A Distinguished Main Floor Office And An Artfully Designed Powder Room Further Elevate The Home's Exceptional Appeal. Ideally Located Within Walking Distance To Scenic Nature Trails, Beautiful Parks, And Highly Coveted Neighborhood Schools. Joshua Creek Offers Swift Access To All Major Highways-Truly A Commuter's Sanctuary Of Convenience And Refinement. (id:61852)
Bay Street Group Inc.
244 Main Street S
Halton Hills, Ontario
Approximately 12 Acres of Land - Ideal for Development!Fantastic opportunity to develop 25-30 townhomes (subject to approvals). The property currently features a improved 2-bedroom, 2-bathroom bungalow with a large primary bedroom, hardwood floors, and a beautiful walkout to the backyard. Enjoy a bright, spacious living room that flows seamlessly into a lovely eat-in kitchen - the perfect setting to relax and take in the natural surroundings. This cozy home offers the best of both worlds: tranquility and potential! No propane or oil tank - natural gas and municipal water are already connected. (id:61852)
RE/MAX Gold Realty Inc.
2311 Bridletowne Circle
Toronto, Ontario
Location! Location! Rarely Offered Freehold Bright & Spacious 3 Bedroom Townhouse In High Demand L'Amoreaux Area. No Maintenance Fee. Lots of Upgrades. Newly Updated Eat In Kitchen W/S/S Appliances, Quartz Counter, Backsplash, Ceramic Flrs & Hardwod Cabinets. Newly Renovated Powder room & 4Pc En-suite Bathroom of Master bedroom. Bright Cozy Living Room With Large Window And New Laminate Flooring. Oak Staircase. Two Bedrooms Overlook Bridletowne Park. Fenced Backyard Backs Onto Park With No Neighbours Behind. Wide Private Front Yard, Enjoy A Quiet Environment. New Entrance door & Garage Door. New Electrical Panel. Fresh New Painting Throughtout. Minutes To Major Highways 401/404. Steps To 24 Hours TTC. Near Bridlewood Mall, Schools, Hospital, Library, Restaurants, Super Markets, Plaza, Parks And More. (id:61852)
Aimhome Realty Inc.
408 - 40 Ferndale Drive S
Barrie, Ontario
Bright and thoughtfully laid-out, this 2-bedroom, 2-bathroom open-concept condo offers modern living with a relaxing natural outlook. The living room walks out to a east-facing balcony . The kitchen features stone countertops and a stylish backsplash, while convenient ensuite laundry adds everyday practicality. The suite includes 1 underground parking space and 1 storage locker, and the condo fees cover water, parking, and common elements. On-site amenities enhance lifestyle and social opportunities with an outdoor gym area, games room, and an outdoor meeting area. Located close to shopping, transit, downtown Barrie, schools, parks, trails, and Lake Simcoe, this unit is perfectly positioned for both convenience and recreation. Ideal for first-time buyers seeking a move-in ready condo with low-maintenance living and great natural light. (id:61852)
Keller Williams Realty Centres
40 Donino Avenue
Toronto, Ontario
Prime 100 x 298 Lot with 5+1 Bedrooms, 7 Washrooms, Walk-Up Basement, Inground Swimming Pool, and U-Shaped Driveway in Hoggs Hollow Ready for Your Dream Home. This lush, tree-lined property offers exceptional privacy and a rare opportunity to build your custom masterpiece, explore the potential to split the lot into two, or renovate the existing home with vintage-inspired charm into an artistic and stylish space. Surrounded by mature trees, the property provides a serene, peaceful setting with the soothing sounds of nature during the summer months. Located in the prestigious Hoggs Hollow neighbourhood, this lot offers the perfect combination of tranquility and convenience. Just steps from Yonge Street and the York Mills TTC subway station, youll enjoy easy access to top-tier schools, upscale shopping, gourmet dining, and major transportation routes. Dont miss this chance to create your ideal home in one of Torontos most sought-after communities. (id:61852)
Aimhome Realty Inc.
Main Level - 415 Louisa Street
Fort Erie, Ontario
Brand new bungalow(Main Floor Level) available for rent featuring 2 bedrooms and 2 full washrooms, including a primary bedroom with ensuite and double closets. The open concept layout offers a spacious kitchen with breakfast area, a bright great room with large windows and walkout to deck, plus convenient main floor laundry. Parking includes a 1 car garage and 1 car on driveway. Conveniently located near Lake Erie and Peace Bridge, with easy access to grocery stores, restaurants, banks, plazas, parks, and all essential amenities and a short drive to Crystal Beach. (id:61852)
Century 21 Realty Centre
10 - 430 Mapleview Drive E
Barrie, Ontario
Welcome to this beautifully maintained 3-bed, 2-bath condo townhouse in Barrie's desirable Painswick South - located just steps from the GO Station and minutes from Highway 400, offering an effortless commute. This bright, open-concept home features a spacious kitchen with a breakfast bar. The fully finished basement adds extra space for living or storage. This condo complex offers maintenance-free living with no lawn mowing required. Conveniently located near schools, shopping, public transit, and more. (id:61852)
RE/MAX Realty Services Inc.
38 Aurora Heights Drive
Aurora, Ontario
Great Value in Central Aurora!1050 SQF Above! Beautifully updated 3-bedroom detached home located in a desirable, family-friendly neighborhood. Features an open-concept main floor with large windows, a modern kitchen with quartz countertops, stainless steel appliances, and an island with breakfast bar & pendant lighting,Ceiling with handcrafted art.. Spacious dining area and bright bay-window living room.Finished basement with recreation room and walkout to a large backyard perfect for entertaining or relaxing.Updates Include: High-Efficiency Furnace (2020) Central A/C (2020) New Insulation (2020) Upgraded Electrical System (2020) Renovated Bathrooms.Move-in ready and ideal for families or investors! (id:61852)
Rife Realty
307 - 500 Dupont Street
Toronto, Ontario
Experience boutique luxury living at Oscar Residences in the heart of Torontos prestigious Annex! This stunning 2-bedroom, 2 full bathroom suite is designed for comfort and style, featuring soaring 10ft ceilings, elegant finishes, and expansive floor-to-ceiling windows that create a bright and inviting atmosphere. The thoughtfully designed split-bedroom layout offers privacy and functionality, making it ideal for families, professionals, or those who love to host. The chef-inspired kitchen is a showpiece with quartz countertops, porcelain backsplash, and integrated stainless steel appliances perfect for entertaining or enjoying everyday meals in style. Both bedrooms are generously sized, with bathrooms that bring a touch of luxury home. All of this in an unbeatable location steps to Dupont Subway Station, George Brown College, Casa Loma, U of T, and surrounded by trendy cafes, fine dining, and boutique shops. (id:61852)
Kingsway Real Estate
12 - 36 Greendale Drive
Hamilton, Ontario
This inviting 3-storey townhome is the perfect fit for families who value room to grow, peaceful surroundings, and a friendly neighbourhood feel. Step inside to a bright, open-concept layout where natural light fills the living space. Enjoy a private balcony overlooking quiet greenspace ideal for morning coffee, evening unwinding, or keeping an eye on the kids while they play. The kitchen offers everything you need for easy family meals, featuring a breakfast bar, stainless steel appliances, granite countertops, and classic white cabinetry. With 3 spacious bedrooms, everyone gets their own comfortable retreat. The versatile lower-level flex space is perfect for a home gym, office, hobby room, or kids' play zone. A full laundry room with modern appliances adds even more convenience to everyday living. Outside, you'll appreciate the well-kept green areas, perfect for a stroll, a chat with neighbours, or letting the kids burn off energy. The location couldn't be better close to trusted schools, parks, shopping, groceries, and transit, making daily routines a breeze. A single-car garage plus driveway parking means you'll have plenty of room for vehicles, bikes, and gear. This West Mountain townhome isn't just a great place to live it's a comfortable, family-friendly lifestyle where everything you need is close at hand. Come see it for yourself, this could be the perfect next step for your family. (id:61852)
Royal LePage State Realty
46 Purebrook Crescent
Brampton, Ontario
Welcome to this exceptional and spacious detached family home, offering over 4,200 sq. ft. of total living space, ideally situated in a highly desirable neighborhood close to top-rated schools, beautiful parks, shopping plazas, community centers, golf courses, banks, and many other amenities. This rare gem is perfectly suited for large or extended families, combining style, space, and functionality in one impressive package. Step inside to discover a bright and airy main floor featuring 9-foot ceilings, an expansive open-concept layout, and abundant natural light throughout. The elegant living and dining areas provide the perfect setting for family gatherings and entertaining guests. The modern kitchen is a chefs dream, boasting premium finishes, custom cabinetry, high-end appliances, a spacious breakfast area, and seamless flow into the large family room. Upstairs, you'll find a grand primary bedroom retreat complete with a luxurious 5-piece ensuite bathroom and walk-in closet. The second level also includes three additional generously sized bedrooms, each thoughtfully designed for comfort, privacy, and convenience ideal for children, guests, or home office use. The finished basement with TWO LEGAL SEPERATE ENTRANCES offers tremendous value and flexibility, featuring fully equipped units with separate entrances. These basement unit is an ideal for multi generational living or offer excellent income-generating potential for savvy investors or homeowners looking to offset mortgage costs. Whether you're hosting guests, accommodating a growing family, or seeking income potential, this unique and versatile home checks every box. With its unbeatable location, functional layout, and impressive size, this is truly a one-of-a-kind opportunity you wont want to miss! (id:61852)
RE/MAX Ace Realty Inc.
408 - 1350 Main Street E
Milton, Ontario
Welcome to Bristol on Main - where comfort meets convenience. This beautiful top-floor one-bedroom plus den condo feels open and airy with its cathedral ceilings and no-carpet, easy-care laminate floors. The kitchen is bright and practical, with stainless steel appliances, a breakfast bar, and plenty of space for cooking and storage. The living and dining area flows nicely to a large balcony - perfect for a quiet morning coffee. You'll love having a large primary bedroom, a separate den that's ideal for a home office/baby room, and your own in-suite laundry. There's also a storage locker for your extras. Located on the quiet side of the building, close to the elevator, this home is in an excellent school district and offers quick access to the 401, GO Station, Art Centre, Community Recreation, Library, Cineplex, Grocery stores and nearby shops. A perfect spot for anyone looking for peace, practicality, and a great location - all in one. (id:61852)
RE/MAX Real Estate Centre Inc.
99 - 32 Fieldway Road
Toronto, Ontario
Welcome Home! This stunning 2 bed, 2 bath, 955sqft+ terrace and balcony, end-unit townhouse boasts one of the best layouts, featuring a spacious living area, a private rooftop patio, and 1 underground parking space. Enjoy high-end builder finishes including laminate flooring throughout, a center island, oversized windows, and more. This well-maintained home is situated in an amazing area, just steps from public transit and subway, parks, and the shops and restaurants of The Kingsway and Islington Village! (id:61852)
Bay Street Group Inc.
72 - 54 Southwoods Crescent
Barrie, Ontario
Welcome to the beautiful Sandringham-Wellington neighborhood! This turn-key, owner-occupied gem has been meticulously maintained, showcasing true pride of ownership. Featuring 3+1 spacious bedrooms, a sun-filled layout with large windows, and a grand primary bedroom with ensuite and ample closet space. Enjoy a fully finished basement with a full bath and separate laundry room. Walk out from the living room to your exclusive backyard with direct access to the park perfect for families and kids! Private garage + driveway parking for 1, No walkway. Conveniently located near top-rated schools, shopping, dining, and major highways. Don't miss out book your showing today! The Maintenance fees also includes Private Garbage Removal and Snow Removal. (id:61852)
Royal LePage Flower City Realty
38 Cedarcroft Boulevard W
Toronto, Ontario
Newer Renovated 2 Spacious Bedrooms Basement Apartment with Side Door Separate Entrance in Very Convenient North York Location. High Quality Upgrades and Professionally Finished. Spacious Kitchen with Good Size Dining Table. Granite Counter-top, S/S Fridge, S/S Stove, S/S Range Hook. 2 Spacious Bedrooms with 3 Pieces Ensuite Bathroom. Both Bedrooms have Window and Closet, Laminate Floor Throughout and many Pot Lights. Close to Plazas, Bank, Supermarket, Coffee Shop etc. The Rental Apartment is Fully Finished. Some of the Furniture can be Removed depending on the Tenant's need. Tenant will pay One-third of Utilities (Gas, Hydro, Water and internet) (id:61852)
Homelife New World Realty Inc.
10 Teagarden Court
Toronto, Ontario
Location, Location, Location!Nestled on a quiet cul-de-sac in the heart of prestigious Willowdale East, this solid family home sits on a rare, extra-large lot-the land value alone is nearly worth the asking price. An incredible opportunity to secure a spacious property in one of Toronto's most sought-after neighbourhoods.Featuring an exceptional layout with generously sized principal rooms, a split-design main floor, stone counters, and four spacious bedrooms on the second level, this home offers tremendous potential. With some clearing and light updating, you can easily add your personal touch and create the perfect family haven.Enjoy living among amazing neighbours in a community known for its outstanding amenities and top-ranking schools: Hollywood Public School (1/3064) and Earl Haig Secondary School (21/739).This is your chance to own a large home on a premium lot in an unbeatable location-all at a very fair price. (id:61852)
Royal LePage Signature Realty
Bsmt - 4175 Trellis Crescent
Mississauga, Ontario
Beautiful Renovated One Bedroom Basement In The Best Location of Mississauga. Fully Furnished. Erin Mills and Folkway. Close to Highway 403 & QEW. Very Convenient Location, Minutes to Erin Mills Mall, Schools, Walking Distance To the Parks & Public Transit. Totally Separate Entrance. (id:61852)
RE/MAX Real Estate Centre Inc.
6 - 157 William Duncan Road
Toronto, Ontario
Fantastic value in up and coming, desirable Downsview Park community, in a newer development, built by reputable Mattamy Homes! Freshly painted, spacious, bright and ready to move-in, this modern 2+1 bedroom condo has a very low maintenance fee and a functional, open concept layout. Modern kitchen has stainless steel appliances and a large, movable island and quartz countertops. Fridge is 2 months new. Primary bedroom has an open balcony and walk-in closet. Den is ideal for an office/dining/play area. One surface parking spot is right behind the unit and included in price.Conveniently, all rooms are on the same level.Being in a ready to move in condition and in close proximity to public transport and to all amenities (many within walking distance), makes this property attractive for investors, for growing families or for empty nesters.Free Shuttle Bus To Sheppard W And New Vaughan Subway Extension.Walking Distance To Go Station, Ttc, The Downsview Park, A Beautiful Pond &Shopping Centres. 5 Min Drive To 401, 15 Min Drive To Yorkdale Mall.Downsview Park amenities include: tennis court, outdoor gym, splash pad, kids playground, skate park, walking/bike trails and more! This location cannot be beat! ***Some photos are virtually staged. (id:61852)
Forest Hill Real Estate Inc.
25 Danzig Street
Toronto, Ontario
Welcome Home! Step into this well-sized and sunlit two-storey detached home in a quiet, well-established West Hill neighbourhood offering a practical layout and timeless features with room to make it your own. The main floor is designed for comfortable everyday living and easy entertaining, featuring a generously sized kitchen with quartz countertops, a separate dining room tucked into its own corner of the home, and a bright living area that flows nicely between spaces. A fully separate family room with a cozy fireplace and walkout to the backyard offers a second space to relax or gather. Outside, a large shed provides extra storage or workspace. Upstairs, you'll find great-sized bedrooms and a spacious bathroom, ideal for growing families. The windows were replaced in 2025, enhancing both natural light and energy efficiency throughout the home. The finished basement provides additional living space, complete with a second fridge and stove ideal for extended family or multi-use flexibility. The home also features a convenient side entrance, adding another layer of accessibility to the layout. With strong bones, a spacious interior, and thoughtful upgrades like quartz counters, this home is perfectly situated just minutes from the University of Toronto(Scarborough Campus), Centennial College (Morningside Campus), additional schools, supermarkets, medical clinics, parks, and transit. A great opportunity in a well-established and well-connected community. (id:61852)
Century 21 Leading Edge Realty Inc.
