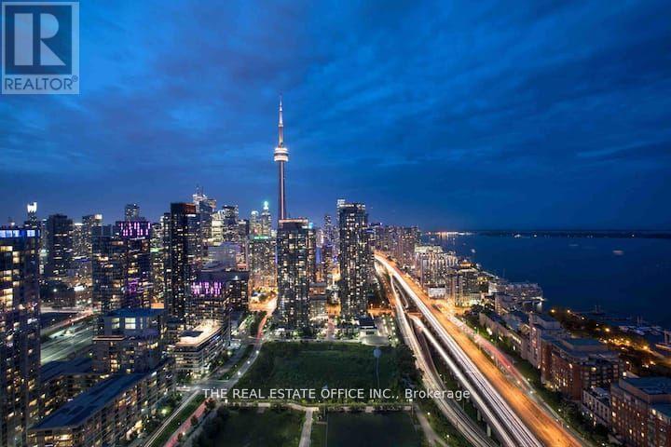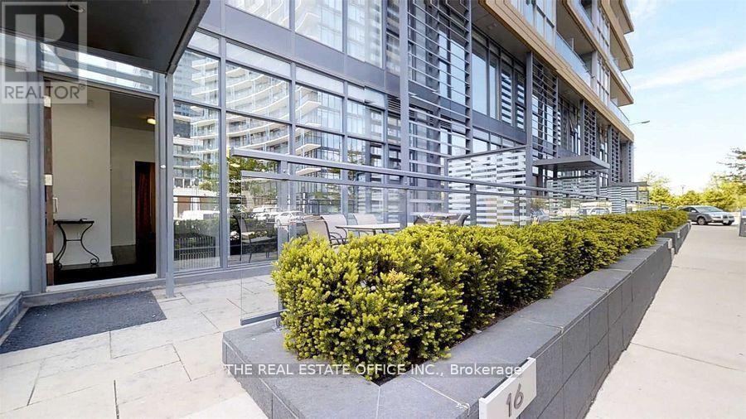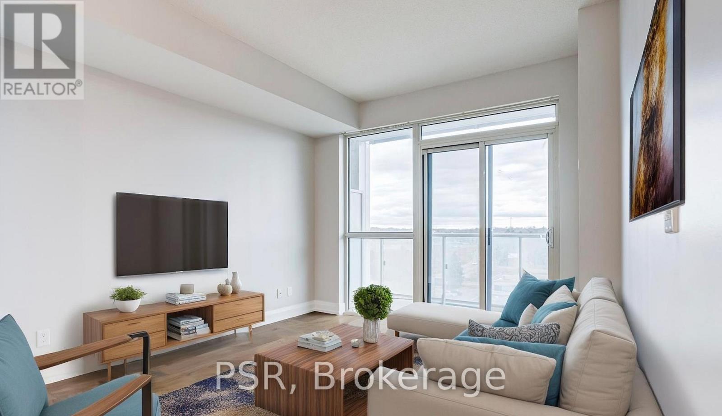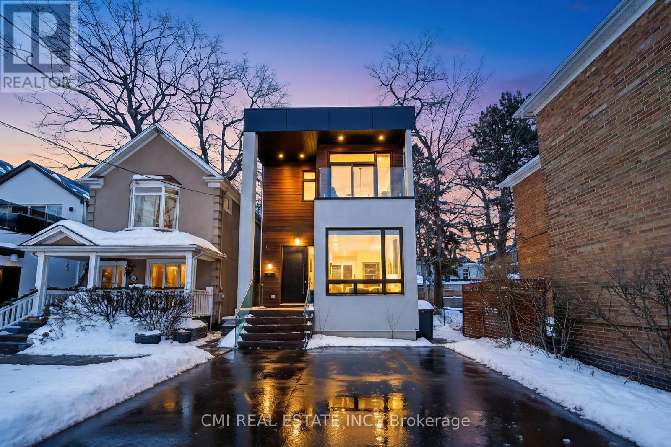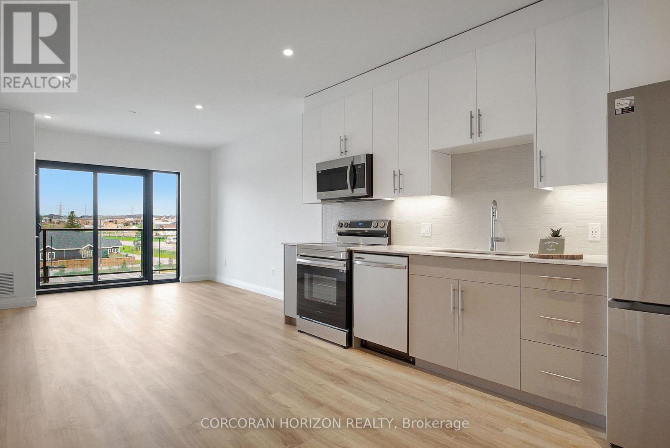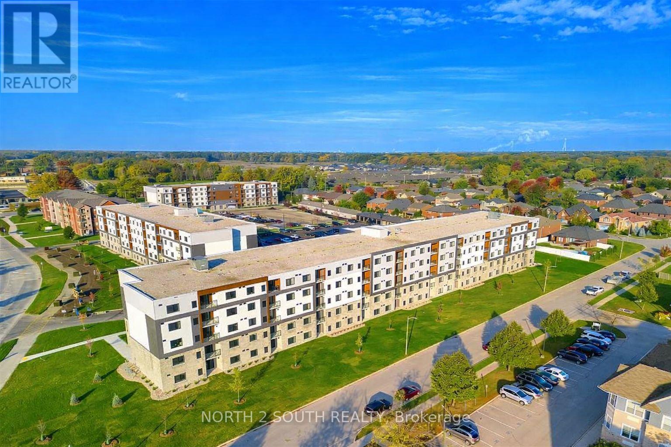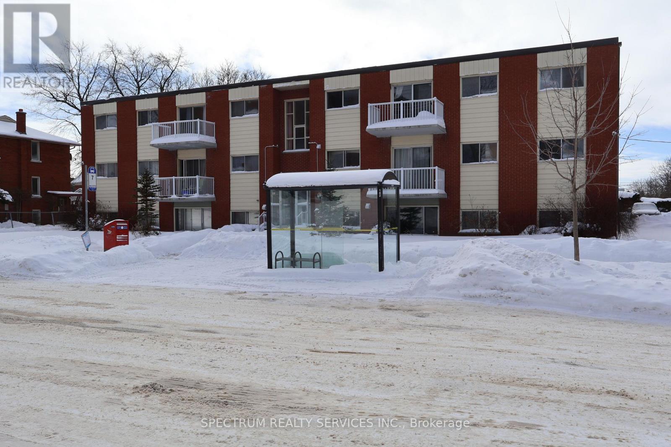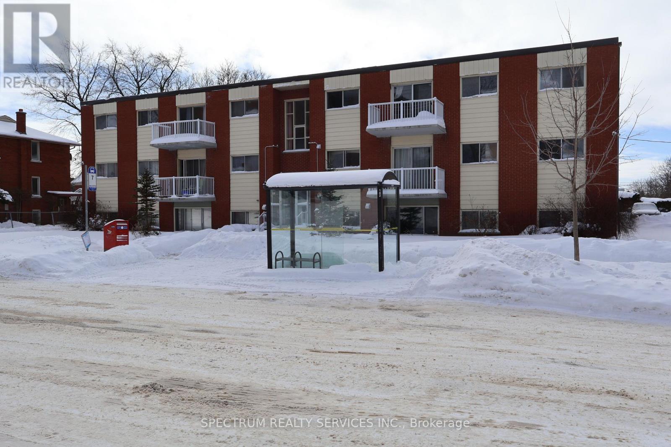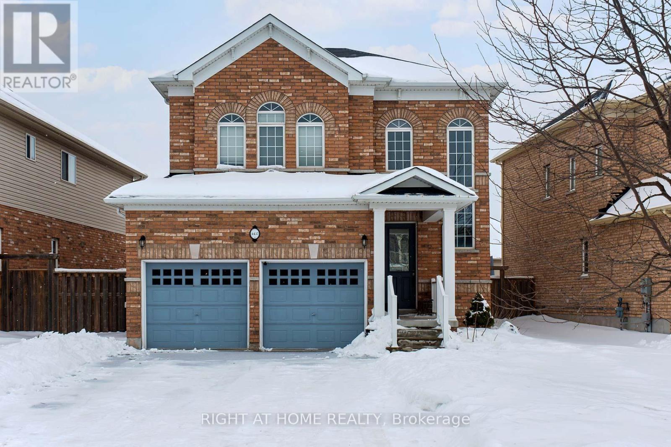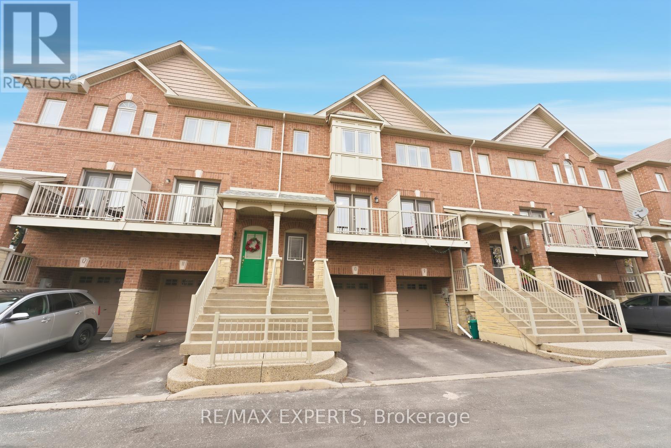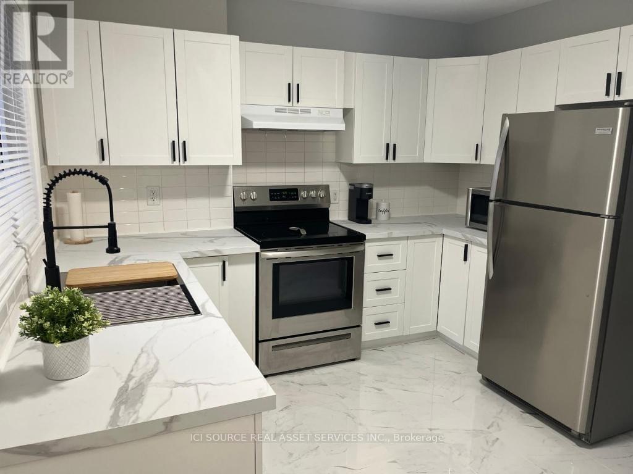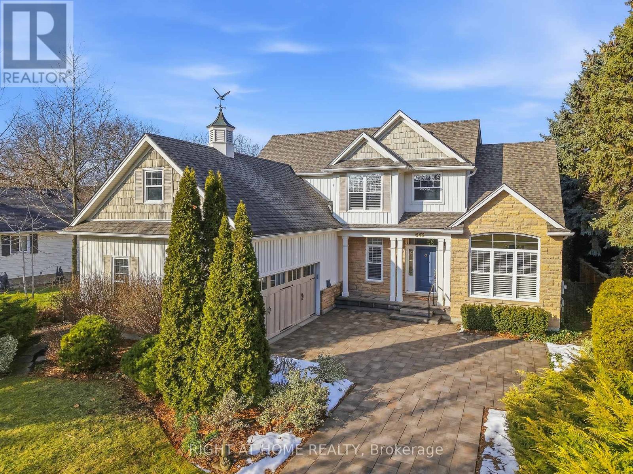4001 - 21 Iceboat Terrace
Toronto, Ontario
Fully Furnished *Beautiful North Facing City View One Bedroom + Den Condo Unit In DT Waterfront Community. Boasting 638 sqft Of Living Space, Additional 35 sqft Private Balcony,Superb Building Amenities Include: 24hrs Concierge, Indoor Pool, Gym, Yoga Studio, Steam Rooms, Movie Theatre, Pet Spa, Outdoor Barbeque, Partyroom, Visitor's Parking And More! Short Walk To 8-Acre Park, Sobey Grocery Store, 4 Major Banks & TTC; Walking Distance To Rogers Centre, Cn Tower, Waterfront & Financial District; Quick Access To Highway. All Inclusive With Internet & Cable! **EXTRAS** Fully Furnished, STR Friendly * Fridge, Stove, Dishwasher, Microwave, Washer & Dryer. Includes Window Coverings. (id:61852)
The Real Estate Office Inc.
G21 - 16 Capreol Court
Toronto, Ontario
Fully Furnished !! Absolutely Stunning Executive Townhouse Unit! Approx 1600 Sf + 150 Sf Private Terrace. Loaded With Luxury Finishes Inc: Stone Countertops & Backsplash, Integrated Miele Appliances, Large Pantry, Laminate Floors, High Ceilings, Huge Walk-In Closet In Master Bdrm, Floors & Shower Tiles In Bathrooms. Minutes To Union Station, Universities, Shopping, Financial District And Entertainment District. **EXTRAS** Fully Furnished Suite Built-in Fridge, Microwave - Range, Dishwasher, Washer, Dryer, All Window Coverings. One And Half Parking. *All Inclusive With Internet and Cable! STR Friendly. (id:61852)
The Real Estate Office Inc.
602 - 65 Speers Road
Oakville, Ontario
Welcome to Rain Condos by Empire, ideally situated in the charming and highly sought-after Kerr Village of Oakville. This bright and spacious 1-bedroom residence features a modern open-concept layout, highlighted by a sleek kitchen with stainless steel appliances and contemporary finishes. Floor-to-ceiling windows flood the space with natural light and seamlessly connect to an oversized balcony-perfect for relaxing or entertaining. Enjoy resort-style living with an exceptional collection of amenities, including a 24-hour concierge, fully equipped fitness centre, indoor pool, sauna, hot tub, cold plunge, media room, party room, meeting/boardroom, and a stunning rooftop patio. Perfectly positioned for convenience, this prime location is just a short walk to the GO Train, grocery stores, cafes, and local shops, with quick access to the QEW-making it a true commuter's dream. Includes one parking space and a locker. (id:61852)
Psr
75 Kenilworth Avenue
Toronto, Ontario
PRIME LOCATION! In the heart of The Beaches, this brand-new, completely rebuilt, modern detached home showcases timeless contemporary design and high-end craftsmanship. Offering 3+1 bedrooms, 5 bathrooms, and approximately 2,000 sq. ft. of upscale living space on a 25 115 ft lot, this home delivers luxury in one of Toronto's most sought-after neighborhoods Live steps to top-rated schools, parks, Woodbine Beach, beach clubs, the boardwalk, major highways, and public transit-just minutes from downtown!Enjoy a private interlock driveway and garage parking. The redesigned exterior includes a roof-top front gazebo and deck, perfect for summer entertaining, along with a covered front porch featuring soaring modern ceilings. Inside, a bright foyer with 10 ft ceilings opens into a refined living and dining space with wide-plank hardwood flooring and sleek recessed lighting throughout. The custom chef's kitchen boasts floor-to-ceiling cabinetry, premium stainless steel appliances, quartz counters, a designer backsplash, and a large center island ideal for gatherings. A spacious rear family room offers a seamless walk-out to the side deck, enhancing the indoor-outdoor flow. A stunning open-rise hardwood staircase with modern wrought-iron rails leads to the upper level, where you'll find three luxurious bedroom suites, each with its own private ensuite. The fully finished lower level includes an additional bedroom and full bathroom-ideal for in-laws, guests, or a private home office suite. (id:61852)
Cmi Real Estate Inc.
316 - 525 New Dundee Road
Kitchener, Ontario
Explore the serene retreat of Rainbow Lake! Welcome to 316 - 525 New Dundee, a modern one-bedroom, one-bathroom rental unit. Offering 654 sqft of thoughtfully designed space, guaranteeing a convenient and practical lifestyle. The kitchen, dining, and living areas are all open to each other, creating a cozy space that is ideal for hosting friends or unwinding. The modern kitchen features stainless steel appliances and cabinet space for all cooking needs. The bedroom is spacious with great closet space. This exceptional development offers a range of amenities including a gym, yoga studio, sauna, library, social lounge, party room, pet wash station, and access to Rainbow Lake conservation area with a private lake for kayaking, canoeing, swimming, and fishing! Seize the chance to reside in this prime location offering peace, modern living, and a host of exciting facilities. Transform this extraordinary condo into your new haven in Kitchener at Rainbow Lake! (id:61852)
Corcoran Horizon Realty
102 - 2550 Sandwich West Parkway
Lasalle, Ontario
Looking for effortless luxury? Welcome to this 2-bedroom, 2-bathroom condo located in the desirable Town of LaSalle. Situated on the first floor, this unit offers approximately 1,129 sq. ft. of functional living space with a bright, open-concept layout. The living area flows nicely into the kitchen and dining space, making it ideal for everyday living and entertaining. The primary bedroom features its own ensuite bathroom, while the second bedroom is generously sized and suitable for guests, a home office, or additional living space. A second full bathroom completes the layout. The unit includes one parking space and one locker for added convenience. Set in a quiet, well-located area of LaSalle, this condo offers a comfortable lifestyle close to local amenities. An excellent option for first-time buyers, downsizers, or investors. (id:61852)
North 2 South Realty
3 - 357 Connaught Street
Kitchener, Ontario
Inviting 2-Bedroom Apartment in Vibrant Kingsdale Vanier District ~ Step into comfort and community in this spacious lower-level apartment located in a well-maintained multiplex building in Kitchener's sought-after Kingsdale Vanier District. 2 Bedrooms, 1 Full Bath, over 800 Sq. Ft. Highlights: Bright and Airy with large above-grade windows flooding the space with natural light. New laminate flooring throughout - modern and low-maintenance. Eat-in kitchen - stylish and functional for daily living ~ Peaceful lower-level unit in a community-focused 11-unit multiplex. Ideal for singles or small families seeking a safe and welcoming environment. This building offers a unique charm-neighbors know each other by name, and there's a genuine sense of belonging that brings back the warmth of old-school community living. Close to Highways, Public Transit, Shopping, Parks, and Schools. (id:61852)
Spectrum Realty Services Inc.
10 - 357 Connaught Street
Kitchener, Ontario
Spacious Upper-Level Living in Kitchener's Kingsdale-Vanier Neighbourhood ~ This bright and inviting 2-bedroom apartment offers over 800 sq ft of thoughtfully updated space inside a quiet, well-maintained 11-unit multiplex known for its welcoming, community feel. Enjoy a renovated eat-in kitchen, new laminate flooring throughout, and a generous living room that walks out to a private balcony-perfect for morning coffee or evening wind-down time. Two comfortable bedrooms and a full 4-piece bath make the layout practical and easy to live in. Set in a friendly, safe building that suits singles and small families alike. Ideally located near highways, public transit, shopping, parks, and schools, this home offers everyday convenience in a warm neighbourhood setting. A simple, comfortable place to call home (id:61852)
Spectrum Realty Services Inc.
4437 Saw Mill Drive
Niagara Falls, Ontario
Welcome to this move in ready, upgraded home on a premium reverse pie lot! Enjoy 3+1 bedrooms, 4 washrooms, finished basement and double garage. Backyard with 2 level composite deck, glass railings, gazebo and above ground pool. Spend your summers here! On main level tall ceilings as you walk in, perfect layout with living room with fireplace and a separate kitchen/dining space. Laminate flooring throughout first and second floors. All upgraded light fixtures. Spacious 3 bedrooms, best builder layout chosen! All bathrooms are fully upgrades with premium features. Located in the heart of Chippawa, close to river trails, parks and local restaurants. All large retails are nearby, including Costco. New hospital to be built! House furniture can be included. Don't miss this beautiful home to be yours! (id:61852)
Right At Home Realty
10 - 25 Viking Drive
Hamilton, Ontario
Move-in ready and beautifully maintained, this spacious freehold townhome in Binbrook offers exceptional privacy and functionality. Featuring two generous bedrooms, two bathrooms and a versatile den/home office with walk-out access to a backyard retreat, this home is ideal for modern living. The main level is filled with natural light from large windows and offers an open-concept eat-in kitchen, new granite counter top and sink, brand new appliances, a convenient two-piece powder room, laundry and a private balcony. The second level features two well-appointed bedrooms, including a primary suite with his/her double closets and a three-piece bathroom. The fully finished lower level provides flexible living space-perfect for a home office or additional family room-with direct garage access, yard access and amplestorage. Residents benefit from low-maintenance living with snow removal, common area grasscutting, garbage pickup, and street lighting included for a modest road fee of $89.62. Situatedon a quiet dead-end road with ample visitor parking, this home is minutes from parks, trails,schools, downtown Binbrook, golf courses, and conservation areas. An excellent opportunity for first-time buyers or investors. (id:61852)
RE/MAX Experts
200 Cantin Street
Ottawa, Ontario
A newly renovated Triplex in Ottawa's desirable Vanier neighbourhood. This well-maintained property features three one-bedroom apartments, all vacant and ready for new tenants or owner-occupancy, providing flexibility for investors or an owner-operator. Units 2 and 3 come fully furnished, including a TV, sofa, dining set, and bed frame with mattress, offering a turnkey rental setup if desired. The basement includes a convenient in-unit washer and dryer, enhancing tenant appeal and rental value. Significant upgrades include a brand new furnace, fully paid off, and a rented water tank, ensuring low operating costs and long-term efficiency. Each apartment boasts functional layouts, modern finishes, and abundant natural light, reflecting the quality of the recent renovations. Located in a vibrant area with easy access to transit, shopping, schools, and amenities, 200 Cantin Street offers strong rental demand and excellent long-term investment potential. Whether you're seeking stable cash flow, a value-add opportunity, or a residential property to live in while generating rental income, this triplex provides a rare combination of turnkey readiness, upgraded infrastructure, and prime location. Don't miss the chance to own a renovated, income-generating property in Vanier that balances modern comfort with excellent investment potential.*For Additional Property Details Click The Brochure Icon Below* (id:61852)
Ici Source Real Asset Services Inc.
643 King Street
Niagara-On-The-Lake, Ontario
What a pleasure to introduce 643 King St in the heart of Old Town, Niagara-on-the-Lake, wine country! This immaculate custom built residence (bungaloft) offers unparalleled blend of luxury and sophistication, perfect for the discerning buyer. Boasting a total of over 3100 sqft, 4 bedrooms, 3 bathrooms (2 beds + 2 baths on main floor). As you drive onto the property, you will notice the mature trees, privacy, a deep-set lot, beautiful gardens and custom stone driveway that leads to an oversized attached double garage and front entrance. Entering the home, there is a large foyer and a view right through the living room to the many windows to the lush back gardens. The main floor has vaulted ceilings and a custom fireplace, large dining room that is adjacent to the chefs kitchen. All perfectly located for entertaining and includes custom cabinetry, stone countertops, & luxury S/S appliances. The primary bedroom on the main floor includes an oversized W/I closet and ensuite with soaker tub and separate shower. The second bedroom is currently being used as an office. The second floor is complete with a loft style study, additional bedroom and full bathroom. The lower level basement has been beautifully updated with bedroom and spacious family room featuring a fireplace with live edge wood mantle. Step outside and relax under your custom covered porch - your own private oasis. Beautifully manicured, lush gardens, and mature trees offering a serene, tranquil setting. There is a seamless indoor/outdoor flow. Easy access for al fresco dining. There is so much to appreciate about this home. You must come & experience it - one of a kind, rarely offered!! (id:61852)
Right At Home Realty
