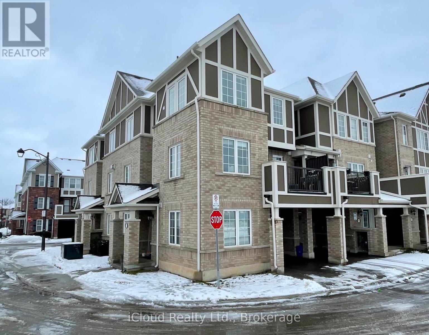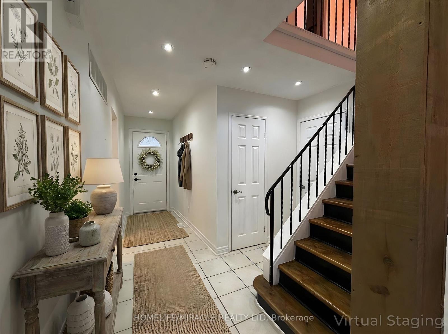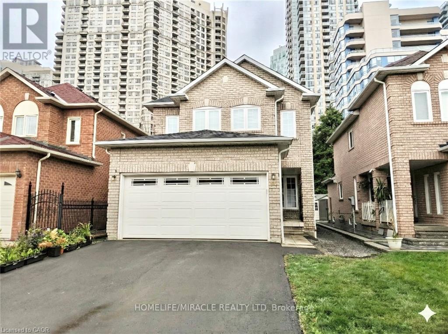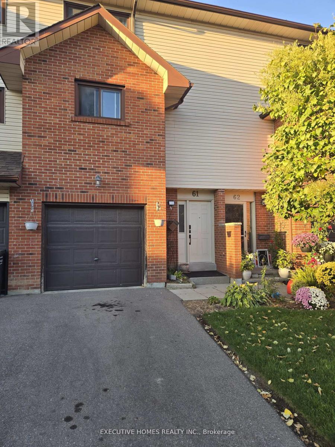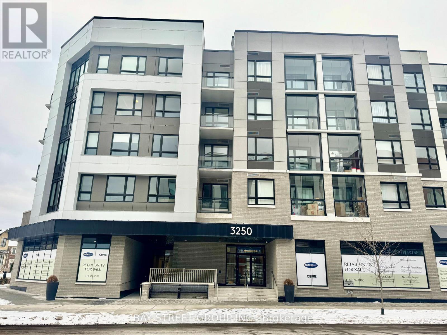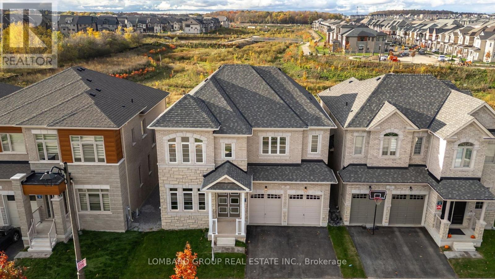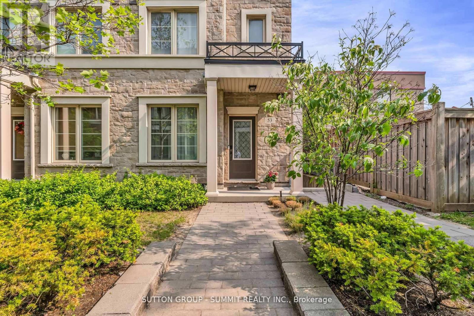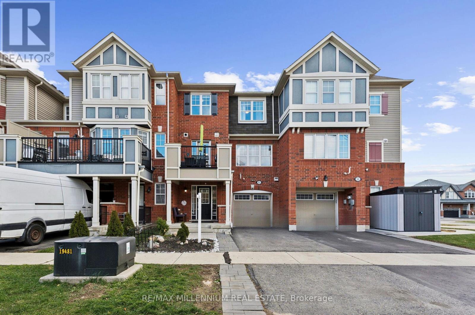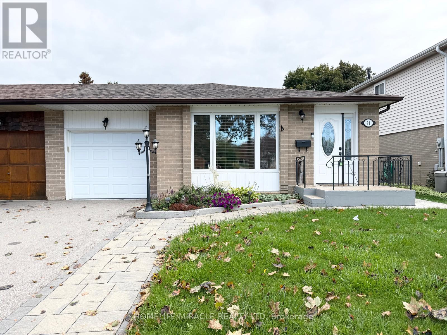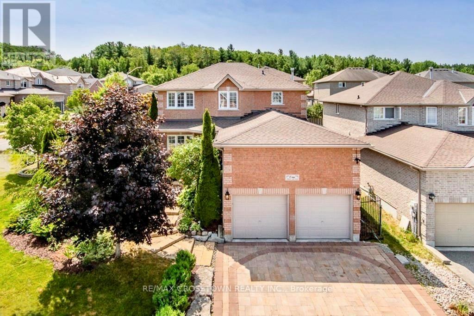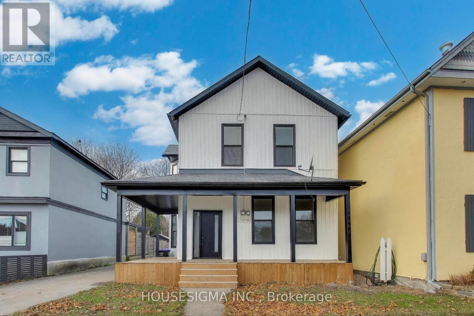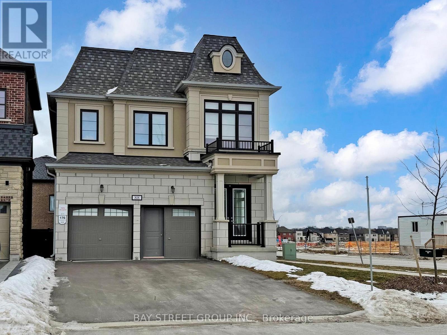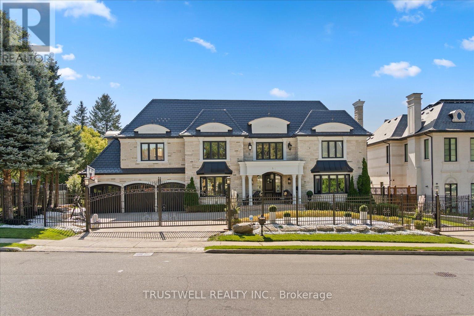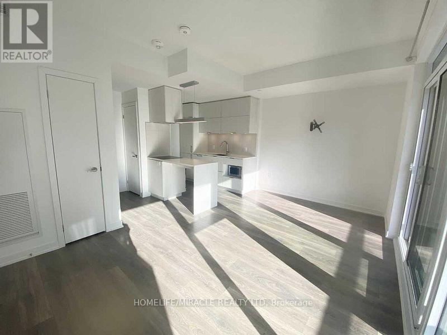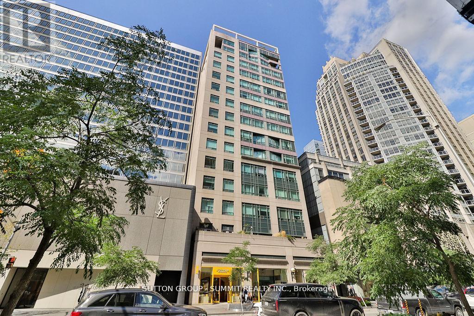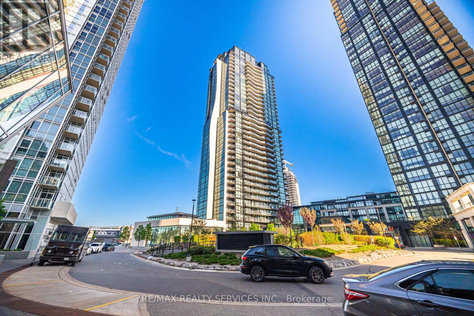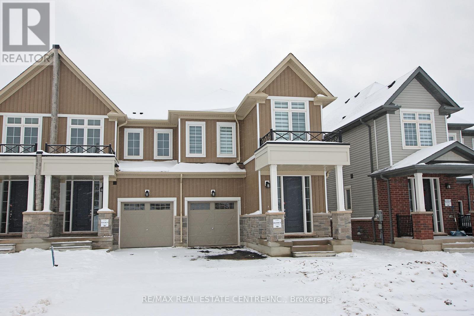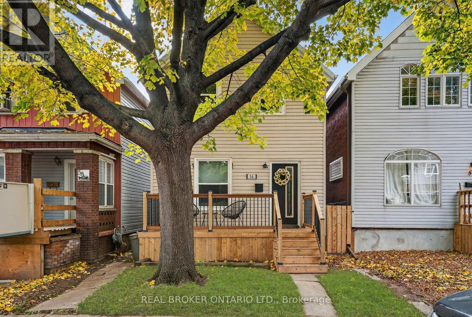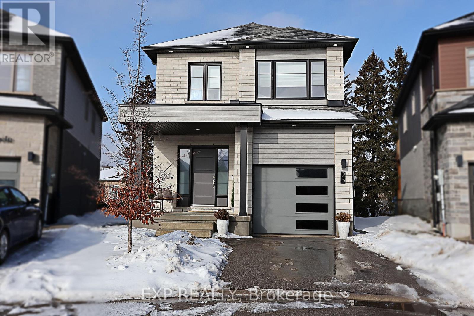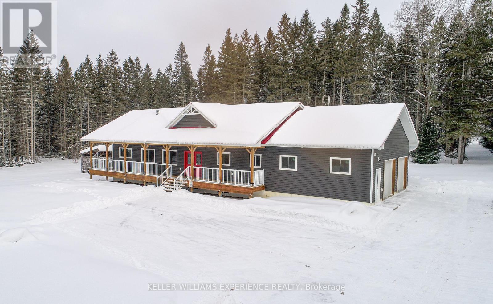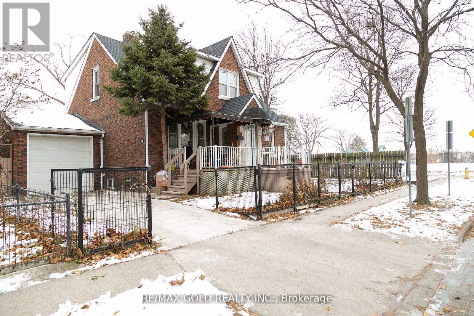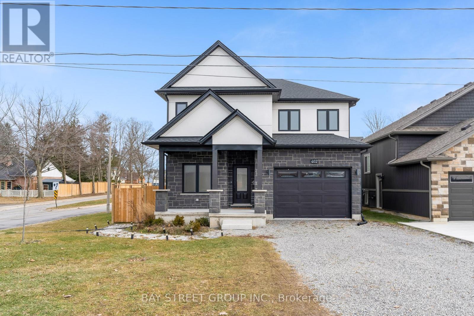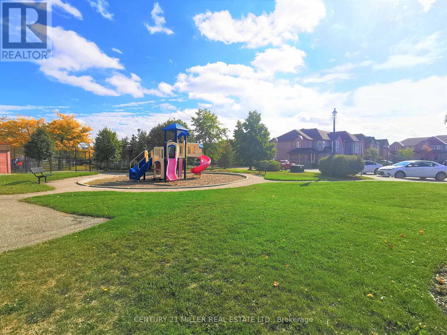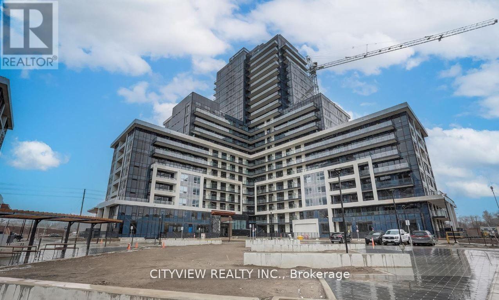73 - 1222 Rose Way
Milton, Ontario
Stunning End-Unit Townhome in Milton, uniquely located next to a historic lodge showcasing a beautiful sunset view featuring optimal natural lighting and a private balcony. Loaded with Upgrades! This ideally located townhome offers approximately 1650 sqft, 4 Bedrooms, 3 full washrooms and an oversized garage with mandoor entry. Featuring an upgraded laundry, custom lighting including modern chandeliers and LED panels, laminate flooring and an Oak staircase throughout. Enjoy a bright, open-concept layout with a modern kitchen, stainless steel appliances, highlighted by a custom backsplash throughout the home. Located in a family-friendly community close to parks, schools, shopping centres, hospitals, GO Station, transit, 401,407 and QEW highways. A must-see home offering comfort, style and utmost privacy. Newly painted and stained! (id:61852)
Icloud Realty Ltd.
55 Cowan Road
Brampton, Ontario
Welcome to this beautifully renovated and well-maintained home, perfect for families seeking comfort, privacy, and convenience. Featuring vaulted ceilings, modern laminate flooring, and abundant natural light throughout, this bright home offers a warm, uplifting atmosphere while helping reduce energy costs. The home offers 3 spacious bedrooms and 1.5 bathrooms, along with a comfortable family room and den-ideal for everyday living, work-from-home needs, or quality family time. Enjoy ample parking and a strong sense of privacy, both inside and out. Step into a large, fully fenced backyard with a deck, perfect for children to play safely, family gatherings, or relaxing outdoor evenings. Recent upgrades include central A/C (2025), new driveway (2025), and washer & dryer (2024), providing modern comfort and peace of mind. Conveniently located close to major highways, Walmart, grocery stores, and a variety of excellent restaurants, and situated within the catchment of highly regarded schools, this home is located in a quiet, family-oriented neighbourhood-an ideal place to call home. (id:61852)
Homelife/miracle Realty Ltd
243 Riel Drive
Mississauga, Ontario
Welcome to 243 Riel Dr, 3 + 1 Bed, 4 Bath. Situated On a Quiet Family Friendly Street. Recently Upgraded - Move In Ready! Perfect for Entertaining. Open Concept Main Floor With A Spacious Eat In Kitchen With Large Windows. Large Pantry Provides Ample Storage. Timeless Modern Finishes. Finished Basement with 1 Bedroom & Rec Room. Beautiful Fully Fenced Backyard. Prime Location - Near Square One, Restaurants, Kariya Park, YMCA, Library, Celebration Square, City Hall, Public Transit & Sheridan College. Tenants Pay Utilities. BBQ & Shed will be left for tenant's use. NO SMOKING (id:61852)
Homelife/miracle Realty Ltd
#60 - 61 Collins Crescent
Brampton, Ontario
Renovated 3-Bedroom Townhouse for Rent Brampton (Bovaird & Kennedy) Available immediately. Welcome home to this beautifully renovated 3-bedroom townhouse in a quiet, family-friendly neighbourhood of Brampton! Perfectly located near Bovaird & Kennedy, this home offers the ideal balance of comfort, convenience, and community. Key Features: 3 spacious bedrooms | 1.5 bathrooms Bright, updated kitchen with stainless steel appliances & built-in pantry. Finished basement ideal for a home office or recreation room. Private backyard for outdoor enjoyment, 2 parking spots included. Access to a community swimming pool. Prime Location: Steps to top-rated schools, parks, and playgrounds. Minutes from shopping, dining, transit & major highways. Family-oriented community with everything you need nearby. Perfect for families or professionals looking for a comfortable, move-in-ready home! (id:61852)
Executive Homes Realty Inc.
409 - 3250 Carding Mill Trail
Oakville, Ontario
Must See! Brand New 2 Bed, 2 Bath Suite In Carding House, A Boutique Low-Rise Built By Mattamy Homes, Nestled In A Quiet, Family-Friendly Pocket Of The Preserve. Thoughtfully Designed For Young Professionals And Small Families Seeking Convenience Without Compromising On Style. 1) This Well-Designed Brand New Suite Features An Upgraded Rare 50 Sq Ft Retractable Glass Balcony, Seamlessly Extending The Living Space Outdoors. Open The Glass Panels For Fresh Air & Sunlight, Or Close Them To Create A Bright, Year-Round Sunroom, Perfect For Relaxing, Working, Or Enjoying Distant Lake Views. This Unique Balcony Design Adds Exceptional Functionality & Makes The Home Feel Larger & More Versatile. 2)Step Inside To An Inviting Open-Concept Layout With 9 Ft Ceilings, A Modern Kitchen With Quartz Countertops, Stainless-Steel Appliances, And A Bright Living/Dining Area Framed By Large Windows That Flood The Space With Natural Light. 3)Both Bedrooms Are Thoughtfully Positioned On Either Side Of The Living Area, Providing Privacy And Separation. The Primary Bedroom Features A Private Ensuite With A Glass Enclosed Shower, While The 2nd Bedroom Offers A His/Hers Closet, Making It Versatile As A Bedroom, Office, Or Guest Room. 4) Both South East-Facing Bedrooms, As Well As The Balcony, Enjoy Morning Sunlight And Distant Lake Views, Combining Comfort, Privacy, And Scenic Exposure. 5)The Building Features A Fully Equipped Gym, Yoga Studio, Stylish Social Lounge, And An Outdoor Terrace. 6)Ideally Located Close To Major Highways, Shopping, Restaurants, Parks, Schools, And All Daily Essentials. Don't Miss the opportunity to be the first to call this brand new home! (id:61852)
Bay Street Group Inc.
37 North Park Boulevard
Oakville, Ontario
Brand New and Never Lived In, this luxurious Detached Home backs onto a Ravine with no rear neighbors on a premium 45 ft extra-deep ravine lot. An exceptionally rare offering in Oakville. Located in one of North Oakville's most prestigious communities, this 4 bedroom, 3.5 Bath residence perfectly blends elegance, comfort, and nature. Featuring over $200,000 in high-end upgrades, the home showcases outstanding craftsmanship throughout. The impressive stone and brick exterior with a grand double-door entry leads into a refined interior with 10 ft ceilings and 8 ft doors on the main level, along with 7.75 inch wide plank engineered hardwood flooring throughout, including the kitchen and upper hallway. The chef inspired kitchen with stone countertops and breakfast area flows seamlessly into the family room, both offering breathtaking million dollar ravine views. A main floor office or library provides a flexible space for working from home or a potential fifth bedroom. Upstairs, the spacious primary retreat overlooks the ravine and features dual walk-in closets and a spa like ensuite with a Roman tub and glass shower. The unfinished basement, complete with four large windows, offers endless customization potential. Modern upgrades include 200 AMP electrical service, gas rough-ins for a stove and BBQ, EV charger conduit, and a smart home package with CAT6 wiring, IP cameras, and speaker rough-ins. Surrounded by ravine views, trails, and green space, yet minutes to Dundas & Sixth Line, top-rated schools, GO Station, parks, shopping, dining, and major highways (403, 407, QEW). A rare opportunity to own a Brand New Ravine home in one of Oakville's most sought-after neighborhoods. (id:61852)
Lombard Group Real Estate Inc.
53 - 636 Evans Avenue S
Toronto, Ontario
Experience luxurious living in this beautifully appointed corner unit, offering approximately 1,700 sq ft of thoughtfully designed spaceone of the largest in the complex. The open-concept main floor showcases 9-ft ceilings, upgraded pot lights, and elegant hardwood flooring, creating a bright and inviting atmosphere. The modern kitchen is a chefs dream, featuring upgraded quartz countertops, stainless steel appliances, and generous cabinetry for all your storage needs.The private third-floor primary suite is a serene retreat with a spacious walk-in closet and a spa-like ensuite bathroom with his-and-her quartz vanities. Bedrooms 2 and 3 are perfect for family, guests, or a home office offering both comfort and flexibility.Step out to your private backyard patio, ideal for relaxing, entertaining, or enjoying the beautifully maintained community grounds, which offer a tranquil, park-like setting.This home includes two parking spaces (note: the second space is rented and not owned) and one locker. The underground parking spot is located just steps from the unit for maximum convenience.Located in a high-demand neighbourhood, you're only minutes from Sherway Gardens, GO Station, Hwy 427, QEW, and the Gardiner Expressway-offering easy access to shopping, transit, and downtown Toronto. Extras: Private third-floor primary suite with ensuite bath and walk-in closet Backyard patio overlooking beautifully landscaped groundsTwo parking spaces (one owned, one rented) and one locker (id:61852)
Sutton Group - Summit Realty Inc.
53 Colonel Frank Ching Crescent N
Brampton, Ontario
This beautifully maintained 2 bedroom, 2 bathroom townhouse offers a bright, welcoming atmosphere from the moment you step inside. Thoughtfully updated with new flooring throughout (with carpet limited to the stairs), the home features an open-concept main level designed for comfortable everyday living and easy entertaining. Large windows fill the space with natural light, creating an airy flow from the living and dining area straight to the walk-out balcony, an ideal spot for morning coffee, evening downtime, or hosting. Upstairs, you'll find two generously sized bedrooms, including a spacious primary suite complete with a walk-in closet and excellent storage. Each bathroom in the home is well finished and meticulously kept, adding to the overall sense of quality and care. The interior is fresh, contemporary, and move-in ready, giving buyers the ability to settle in without lifting a finger. Additional conveniences include direct access from the garage into the home, a rare and valuable feature that adds security and practicality, especially during Canadian winters. The location is one of Brampton's most desirable, steps from grocery stores, restaurants, parks, schools, transit, and every essential amenity. Whether you're a first-time buyer or looking for a low-maintenance home in a connected, family-friendly neighbourhood, this property delivers comfort, style, and exceptional value in one complete package. BONUS: Laundry room includes a nearly finished additional washroom for added convenience on the ground floor! (id:61852)
RE/MAX Millennium Real Estate
91 Garside Crescent
Brampton, Ontario
Welcome to 91 Garside! This well-maintained home offers a functional layout with a bright, spacious living/dining area. Cook to your heart's content in a generous kitchen with ample storage and lots of counterspace. Outdoor Entertaining is a breeze with a private, fully fenced backyard. There are 3 bedrooms on the upper floor. The basement has a 4th bedroom, 2nd kitchen and a full washroom. Move-in ready -the entire home is freshly painted and cleaned. CONVENIENCE PLUS - Close to Bramalea City Centre, Chinguacoucy Park, William Osler Hospital & Humber College. COMMUTER'S DELIGHT: easy access to 407 & 410, Go Bus Terminal & Bramalea Bus Terminal & Pearson Airport. No Pets/No Smoking. Garage is not included. Use of shed included. Driveway can accommodate 2 car parking in tandem. Tenant responsible for all utilities. Furniture in pictures are for sale. Unsold furniture will be removed. (id:61852)
Homelife/miracle Realty Ltd
1 Black Ash Trail
Barrie, Ontario
This beautifully updated detached home on a premium corner lot offers a modern interior, functional layout, and a resort-style backyard perfect for summer enjoyment. With smooth 9 foot ceilings, modern pot lights, & brand new luxury vinyl plank flooring on main floor & basement, the home feels bright, clean, and modern the moment you step inside. The private backyard features a saltwater in-ground pool, landscaped gardens, and multiple areas to relax or entertain. Set in a family-friendly neighbourhood close to excellent schools, parks, and amenities, this property blends comfort, style, and convenience. Inside, the open-concept main floor includes a spacious living and dining area that flows into the upgraded modern kitchen. The inviting family room features a gas fireplace and large windows that fill the home with natural light. Upstairs, the primary suite includes a custom walk-in closet with built-in organizers and a 4 piece ensuite with a relaxing soaker tub. Two additional bedrooms and another full bathroom complete the second floor. The finished basement adds valuable living space, offering a large recreation room, an additional area suitable for a queen-size bed, a stylish 3 piece bathroom, and a built-in bar with wine fridge perfect for hosting or unwinding. Additional features include: saltwater pool system, high ceiling double garage with mezzanine storage, two heavy-duty tire racks, 240V EV charging line, automatic garage door opener, under-sink water purification system, central vacuum, newer hot water tank (rental). A move-in ready home with modern upgrades, a welcoming feel, and an exceptional backyard in a great family neighbourhood. Roof: 2018. Furnace: 2021. Main floor smooth ceiling & potlights: 2025. Basement & Main floor Luxury Vinyl plank: 2026. Kitchen cabinets reno: 2017. Kitchen countertop/sink/backsplash: 2024. Finished Basement 2017. California shutters 2017. Pool liner 2017 Pool heater 2017 Pool pump 2019 Backyard interlock 2018 (id:61852)
RE/MAX Crosstown Realty Inc.
64 Birch Street
Collingwood, Ontario
This move-in-ready property features extensive updates including new vinyl siding, new windows and doors, new porch, pot lights, a new kitchen, updated bathrooms, and fresh neutral paint throughout. Bright, clean, and modern! Large Lot 40ftX165ft!Conveniently located steps from downtown Collingwood, offering easy access to beaches, trails, shopping, dining, schools, and local amenities. Enjoy everything this picturesque four-season community has to offer, ideally positioned between Blue Mountain and Georgian Bay, and a short drive to Wasaga Beach, the world's longest freshwater sandy beach.A fantastic opportunity to live in one of Ontario's most desirable regions. (id:61852)
Housesigma Inc.
88 Harvey Bunker Crescent
Markham, Ontario
*Power of Sale* Rarely Offered Luxury Detached Residence In The Prestigious Angus Glen Community Of Markham, Ideally Situated Facing A Quiet Community Park. Extensively Upgraded With Approximately $200,000 In Improvements, The Home Features An Elegant 10-Foot Coffered Ceiling, Refined Custom Mouldings, Extensive Pot Lighting, Upgraded Cabinetry, And Thoughtfully Designed Built-In Shelving Throughout. Reconfigured To Include Six Self-Contained Living Areas-Two On The Main Level And Four On The Second Level-Along With Three Kitchens, The Layout Offers Exceptional Versatility For Multi-Generational Living Or Premium Short-Term Rental Use (Buyer To Verify). Located Near Top-Ranked Schools, Including Pierre Elliott Trudeau High School, As Well As Golf Courses, Parks, And Exclusive Neighbourhood Amenities.Great Opportunity of Power Of Sale! Property in good condition. (id:61852)
Bay Street Group Inc.
5 Royal Oak Drive
Toronto, Ontario
Move-In Ready Bridle Path Residence with In-Ground Pool! Exceptional opportunity to own a well-maintained, move-in ready home on prestigious Royal Oak Drive in the heart of the Bridle Path. Surrounded by landmark estate properties, this elegant residence offers privacy, comfort, and immediate livability.Featuring a functional layout with spacious principal rooms, abundant natural light, and quality finishes throughout. The beautifully landscaped grounds include a professionally maintained in-ground pool, perfect for outdoor entertaining. Perfect for buyers seeking a move-in ready luxury home with no immediate updates required, while offering long-term flexibility for future enhancements if desired.Prime location near top private schools, The Granite Club, Sunnybrook Hospital, and easy access to major routes and downtown. A rare move-in ready opportunity in Toronto's most exclusive neighbourhood. (id:61852)
Trustwell Realty Inc.
815 - 20 Richardson Street
Toronto, Ontario
Bright, Open Concept Studio Condo With 9' Ceilings and high-end Miele Appliances. Large Balcony! Flooded With Sunlight! Amenities include: gym, yoga studio, movie room, tennis/basketball court, party room, BBQ terrace and zen garden. A Commuter's Delight: Walk to Union Station and the PATH network.Conveniently Located: Steps to Loblaws, Farm Boy, Shoppers Drug Mart, LCBO, Starbucks, Tim Hortons, cafes, restaurants, banks, parks and schools.This condo is in the heart of Toronto's entertainment district: walking distance to Scotiabank Arena, Rogers Centre, CN Tower, Ripley's Aquarium, HTO Park & Sugar Beach, Martin Goodman Trail, Queen's Quay Terminal, Harbourfront Centre, St. Lawrence Market & Distillery District. Tenant pays hydro. Locker Included. (id:61852)
Homelife/miracle Realty Ltd
Ph07 - 102 Bloor Street W
Toronto, Ontario
Welcome to 102 Bloor Street West, a landmark address in the heart of Yorkville offering history, sophistication, and modern living. Originally an office tower, this boutique building was reimagined into luxury residences in 1997 and remains one of Torontos most desirable addresses.This rare two-storey penthouse, Unit PH07, is part of only seven unique suites in the building. With expansive layouts and oversized windows, it offers an elegant backdrop for both entertaining and everyday living. The main floor has been newly renovated with herringbone-pattern hardwood flooring, adding warmth and sophistication. A custom Italian kitchen with quartz counter tops complements the space, while concrete walls between penthouse units ensure exceptional sound proofing and privacy. PH07 alsoincludes one parking space, two large lockers, and two private balconies a rare combination in Yorkville.Located directly on Bloor Streets famed Mink Mile, residents are surrounded by world-class shopping, fine dining, and cultural destinations. Chanel, Hermes, and Michelin-starred restaurants are steps away, while Bay Station and the TTC place the entire city within easy reach. Life at 102 Bloor Street West is elevated by access to the exclusive Bellair Cluba rooftop lounge with two multi-level terraces boasting sweeping views of Yorkville, the skyline, and the CN Tower. The building also offers a 24-hour concierge, fully equipped fitness centre, and saunas, delivering comfort and convenience in a boutique setting.With a Walk Score of 100 and a Transit Score of 99, this location epitomizes prestige and practicality. Penthouse living here is more than a homeit is a statement in one of Torontos most iconic neighborhoods. (id:61852)
Sutton Group - Summit Realty Inc.
2902 - 2900 Highway 7 Road
Vaughan, Ontario
Spacious and Sun Filled Suite in one of Vaughan's most desirable buildings: EXPO Condos. Approx. 1225 sq. ft (As per Matterport). Featuring 2-Bedroom 2-Bathroom + Large Den (that can be closed off for privacy). Offering 9FT Ceilings & An Open-Concept Living/Dining Room, Perfect for Entertaining Guests! Large Kitchen With Stainless Steel Appliances, Upgraded Lighting, A Feature Wall In the Living Room, Ensuite Laundry, Panoramic Views of the South-West Side of Beautiful Vaughan! It is Centrally Located In The Heart of Vaughan, Major Highways, Colleges, And Transit! The Unit Also Includes 1 Parking and 1 Locker Room. The Building Includes World Class Amenities Including Roof Top Terrace, 24 Hr Concierge, Gym, Sauna, Indoor Pool, BBQ Area, Guest Suites and So Much More! **Property Has Been Virtually Staged** (id:61852)
RE/MAX Realty Services Inc.
133 Gear Avenue
Erin, Ontario
Welcome to this stunning, brand-new, 4-bedroom home offering 1,894 sq. ft. of modern living space + an unfinished walk-out basement. The bright and airy open-concept main floor features 9 ft ceilings, bright windows, and new zebra blinds throughout. A convenient mud room with interior access to the garage. The spacious kitchen is perfect for entertaining, complete with an oversized island, quartz countertops, and ample storage. Hardwood staircase with iron pickets leads to the upper level where you'll find four generous bedrooms and a convenient 2nd-floor laundry. The primary suite offers plenty of space with a walk-in closet and a beautifully upgraded 4-piece ensuite, featuring double sinks, quartz counters, and a stand-up shower. The unfinished walk-out basement is great for additional storage space. Perfect for tenants seeking a fresh, modern, and spacious home in a lovely community. (id:61852)
RE/MAX Real Estate Centre Inc.
56 Francis Street
Hamilton, Ontario
**CONDITIONAL OFFER ACCEPTED.** Welcome to 56 Francis Street, a perfectly maintained detached home nestled in Hamilton's vibrant Keith community. This charming residence is less than 10 minutes from the revitalized waterfront, including beautiful Bayfront Park, as well as Gage Park and easy access to the QEW and the GO Station. Featuring three bedrooms, one bathroom, and approximately 1,290 square feet of finished living space, this home is ideal for first-time buyers, young families, and young professionals alike. With two-car parking and a fantastic location, it's the perfect place to call home. (id:61852)
Exp Realty
25 Ferris Circle
Guelph, Ontario
Discover comfort, style, and exceptional value in this beautifully upgraded detached home offering over $135,000 in upgrades. Featuring 4 spacious bedrooms, 3 bathrooms, and a walk-out basement-unfinished and ready to be customized to suit your lifestyle-this home is designed for modern living. Set on an oversized premium lot, the fully fenced backyard provides outstanding privacy with mature, tree-lined views, making it ideal for both relaxing and entertaining. The walk-out lower level opens directly to the lower deck, seamlessly extending your living space outdoors.The main floor showcases a bright, open-concept layout highlighted by luxury vinyl flooring and a chef-inspired kitchen complete with GE Café stainless steel appliances, a large centre island, and quality finishes throughout.Upstairs, you'll find four generous bedrooms, including a luxurious primary retreat featuring a walk-in closet and a modern 3-piece ensuite. Perfectly located just minutes from Clair & Gordon shopping, the University of Guelph, Highway 401, GO Transit, and Stone Road Mall, this home offers exceptional convenience. Enjoy nearby schools, parks, restaurants, grocery stores, and public transit in a truly welcoming, family-friendly neighbourhood. Move-in ready and thoughtfully upgraded, this is the turnkey home you've been waiting for. (id:61852)
Exp Realty
213 Yearley Road
Mcmurrich/monteith, Ontario
Welcome to this newly built bungalow with 3 bedrooms and 2 bathrooms on the main floor & 2 bedrooms, 1 bathroom in the partially finished basement. Completed in 2022, this home offers 1,800 sq ft of thoughtfully designed living space on a quiet, private 6.28-acre property with scenic walking, ATV and snowmobile trails. Designed with wheelchair accessibility in mind, the home features an open, functional layout anchored by a custom kitchen with high-end appliances & a six foot island ideal for both everyday living & entertaining. The main area boasts a beautiful large Margin cookstove in the dining room & a propane fireplace encased in floor to ceiling brick in the living room. Creating inviting spaces for year round comfort. Restored 1914 vanity with clawfoot tub in master ensuite next to your walk in closet. Additional modern conveniences include central air conditioning, a full monitored alarm system with video surveillance, 200-amp electric service throughout using two panels, a steel roof, ICF foundation, cold room & an owned Generac propane backup generator. The oversized attached double garage with two man doors provide ample room for vehicles, storage, and workshop use. The partially finished basement offers exceptional future potential, with 9 ft ceilings & a second kitchen, creating the possibility for an in-law suite or rental accommodations. With a professionally landscaped yard & driveways outdoor living is a standout feature. With a wrap-around porch this property is perfect for relaxing & enjoying the wildlife in your peaceful setting. RV owners will appreciate the full RV hookup with water, electrical, & septic. With the largest residential septic system, this home is built to accommodate a 5-bedroom, 3-bath home. Which offers flexibility for future expansion. A rare opportunity to own a custom built, beaver home. Offering privacy & acreage, with accessibility-focused design & long-term versatility. Move-in ready today for less than the cost to build (id:61852)
Keller Williams Experience Realty
1236 Hickory Road
Windsor, Ontario
Discover the charm and versatility of 1236 Hickory, a beautifully updated legal duplex set on an expansive 97 x 60 corner lot. This thoughtfully designed 3+1 bedroom residence features two full kitchens, 2.5 bathrooms, fresh interior paint, and professionally landscaped grounds that elevate its curb appeal. Nestled on a quiet dead-end street and steps from Garry Dugal Park, the home offers a peaceful setting with exceptional convenience. Main Floor has Family room , dining room, one bedroom with Full washroom and Kitchen. Second floor has two bedrooms, full washroom, Second kitchen and its own Separate entrance from the back of the house. Basement is also newly renovated which has one room and washroom and has potential to make two more bedrooms in the basement. Potential Separate entrance to basement is from the back of the house. Whether you're an investor expanding your portfolio or a first-time buyer seeking mortgage-offsetting potential, this property delivers unmatched value. Recent upgrades include a 2021 roof, 2023 hot water tank. A rare opportunity that truly must be seen. (id:61852)
RE/MAX Gold Realty Inc.
402 Aqueduct Street
Welland, Ontario
Custom-built luxury home on a large corner lot in Welland with over 3,000 sq. ft. of finished living space. Tons of upgrade hardwood floor throughtout, 200amp panel. Bright open-concept main floor featuring chef's kitchen with quartz counters, centre island, stainless steel appliances, spacious pantry, living room with fireplace, walkout to backyard, and main-floor office can be used as 4th bedroom. Spacious primary bedroom with double doors, 5-pc ensuite, and oversized walk-in closet. Two additional bedrooms share a 5-pc bath. Fully finished basement with open layout and 4-pc bath, offering potential for an extra bedroom etc. A perfect blend of style, space, and functionality-this home truly has it all. (id:61852)
Bay Street Group Inc.
47 - 4600 Kimbermount Avenue
Mississauga, Ontario
Welcome to this beautifully maintained home nestled in a quiet, family-friendly neighborhood, where comfort and convenience come together seamlessly. Offering over 1,600 sq. ft. of living space, this thoughtfully designed residence features a finished walkout basement, providing exceptional flexibility for a family room, home office, or guest retreat. Professionally cleaned and truly move-in ready, the home is filled with natural light and designed for everyday living and entertaining. Enjoy the ease of two dedicated parking spaces and the peace of mind that comes with a well-cared-for property. Ideally located just minutes from public transit, grocery stores, restaurants, parks, and the library, everything you need is right at your doorstep. Families will appreciate proximity to top-rated schools, including John Fraser Secondary School, as well as nearby hospitals and major highways for effortless commuting. Shopping and entertainment are a breeze with Erin Mills Town Centre close by. This is more than just a home-it's a lifestyle in a welcoming community. Come and experience the space, comfort, and location for yourself. (id:61852)
Century 21 Miller Real Estate Ltd.
820 - 3220 William Coltson Avenue
Oakville, Ontario
Stunning one bedroom much sought after upper west side 2 condo! Conveniently located in prime area off Dundas & Trafalgar close to Bus Terminals, Grocery stores, Shopping, Restaurants, Parks, Hospital, Sheridan, Major highways and much more!! Unit features a spacious layout with modern finishes such as laminate flooring throughout the whole unit, open concept living/dining room walking out to a large north facing balcony. Functional modern kitchen with stainless steel appliances, quartz counter tops and breakfast island. Spacious primary bedroom with large closet and a 4pc bath. Unit comes equipped with a keyless smart entry system controlled by a keypad and a smart home system. Resident can enjoy access to world-class amenities, including 3 party rooms for hosting gatherings, a state-of-the-art gym for staying active, and a social lounge for relaxation and mingling with neighbors. Experience urban living at its finest in this exceptional condo, where luxury, convenience, and comfort converge seamlessly. (id:61852)
Cityview Realty Inc.
