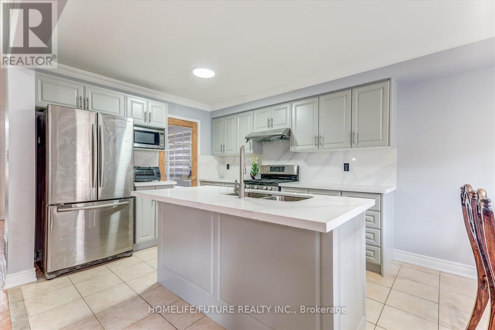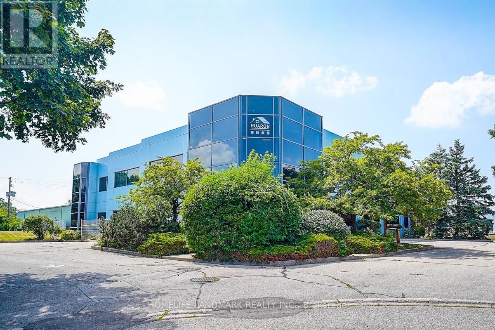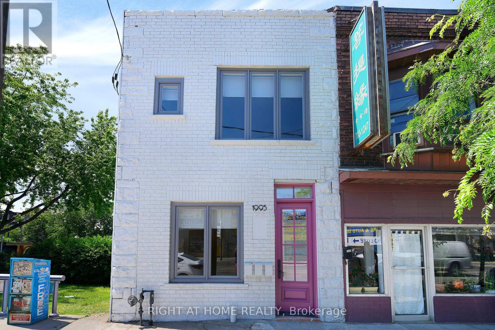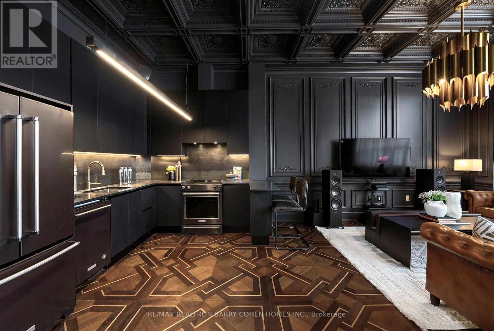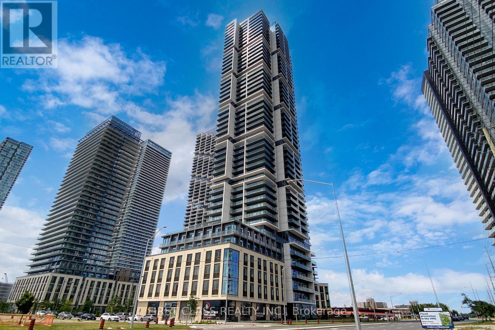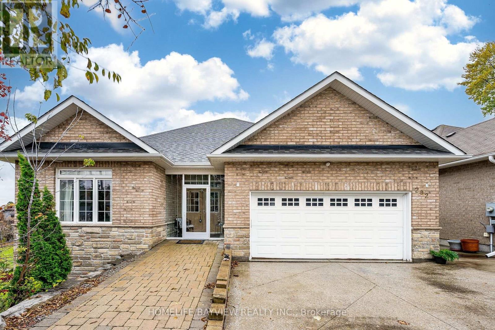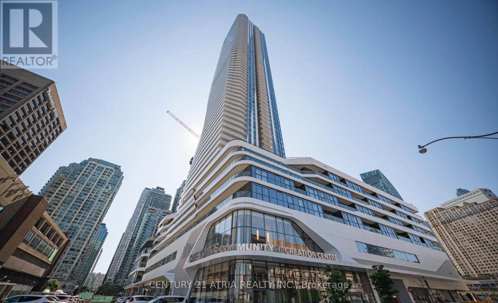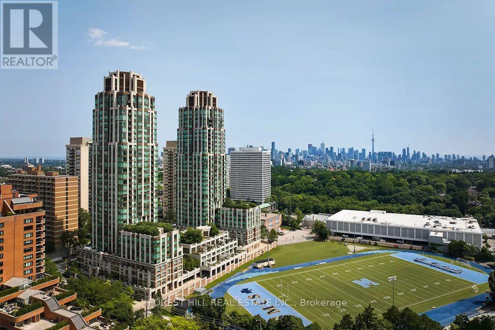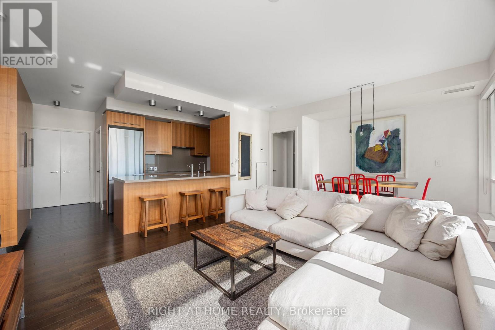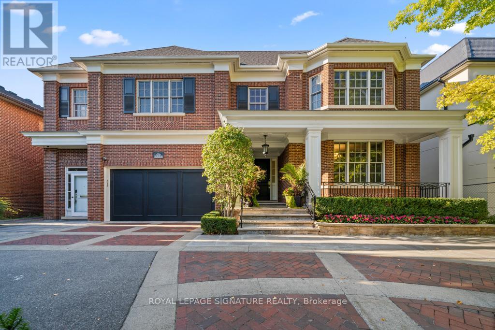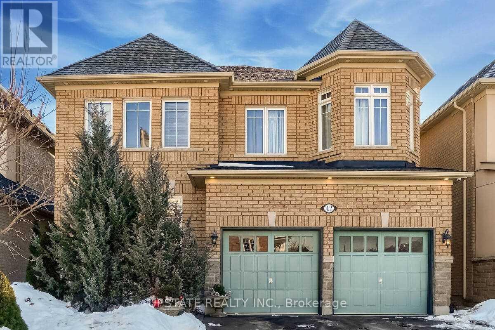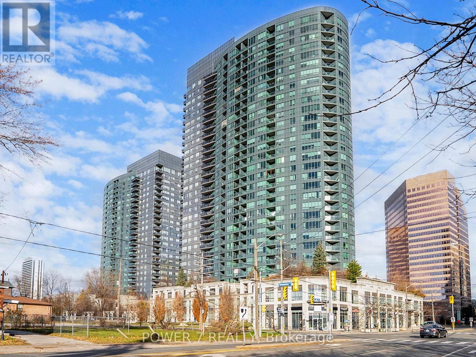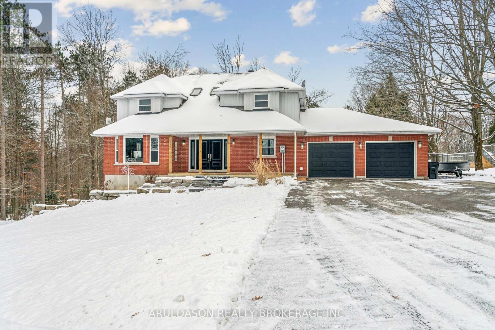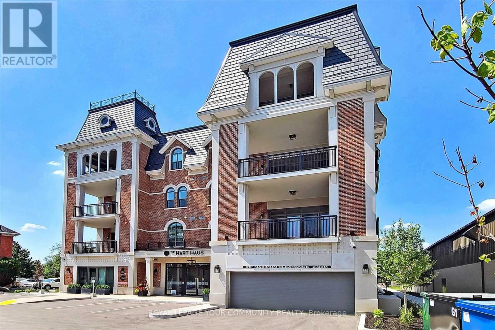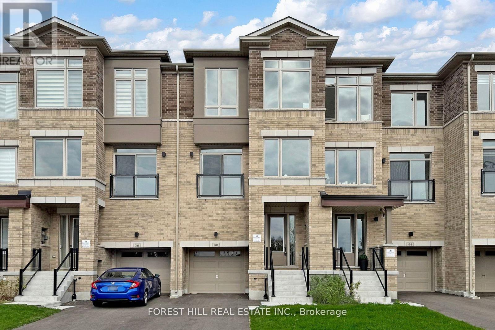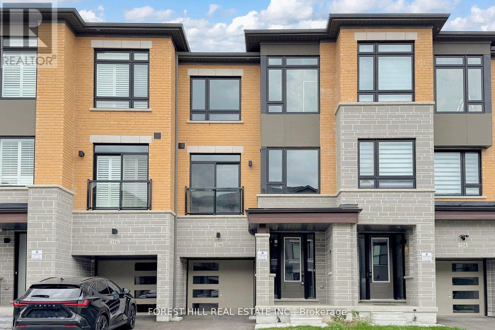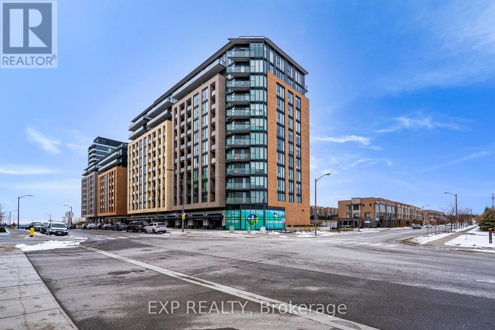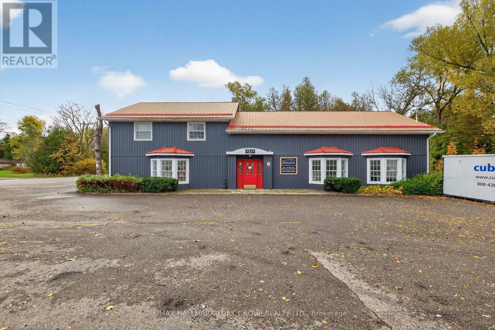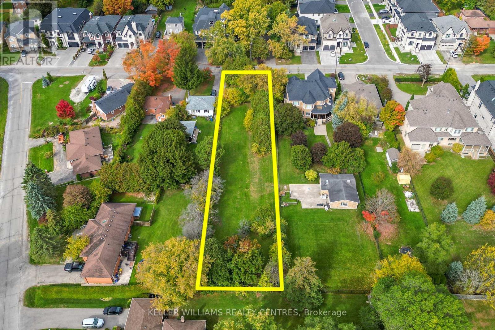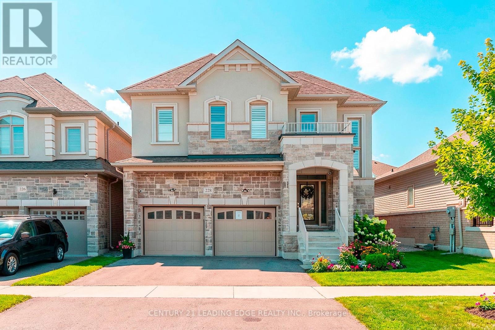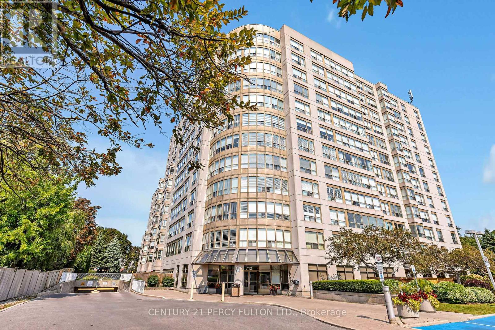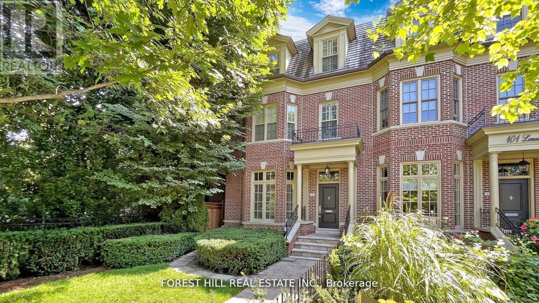Getaway - 7100 County Rd 18
Alnwick/haldimand, Ontario
The Perfect Start to Your Vacation Ownership Journey. Looking for your first resort cottage or an easy family getaway? This brand-new model is designed just for you offering comfort, style, and unbeatable value at any Great Blue Resort. With 396 sq. ft. of bright, thoughtfully designed space, this 2-bedroom, 1-bathroom cottage comes fully furnished and move-in ready. Affordable. Effortless. Yours.Priced irresistibly and designed for three-season enjoyment: spring, summer, and fall , this cottage makes it easy to start your ownership journey without compromise.Whether you're escaping the city for weekend adventures or spending the whole season by the water, this resort cottage is your affordable key to modern, carefree cottage living. *For Additional Property Details Click The Brochure Icon Below* (id:61852)
Ici Source Real Asset Services Inc.
69 Heatherdale Drive
Brampton, Ontario
A MUST SEE!! Location!! Location!! Fully Renovated Total 3950 Sq Ft Detached House With Above Ground 2631 Sq Ft Plus 1315 Sq Ft Legal Basement Absolutely Stunning Stone/Brick 4+3 Bedroom Detached Home Fronting to School, Main floor Features A Combined Living/Dining Area Leading Into Brand New Open Concept Kitchen + Family Room With Gas Fireplace, Pot-lights, Hardwood floor, California Shutters, Kitchen With S/S Appliances, Modern Counters Top, Breakfast Area Overlooking The Backyard, Park and Trees, Second Floor with Additional Master- bedroom with 5Pc Ensuite & W/I Closet, With 3 Larger Bedroom and Legal Basement With Separate Entrance to Fully Finished 3 bedroom Basement. Large Driveway easily accommodate 4 Cars Close To Schools, Bus Stop, Plaza, Parks, Community Centre, Just Minutes To Mount Pleasant Go Station & HWY 401, HWY 407 & HWY 410 and Much More... (id:61852)
Homelife/future Realty Inc.
2nd Floor - 940 Sheldon Court
Burlington, Ontario
Bright second floor workspace with 9 private offices, 2 in unit washrooms. This unit served by generous parking on site. Situated within walking proximity to Appleby GO Station and offering direct access to the QEW. The space is fully customizable. Private access to the unit. (id:61852)
Homelife Landmark Realty Inc.
1995 Dundas Street W
Toronto, Ontario
Tucked beside a quiet parkette and just steps from the energy of Roncesvalles, 1995 Dundas Street West is more than just a triplex it's a rare opportunity to own a thoughtfully updated property in one of Toronto's most dynamic neighbourhoods. Whether you're expanding your portfolio or planning your next move, this address offers both stability and possibility. Recently renovated and fully tenanted, the property generates $88,218.72 in annual rental income across three self-contained units, each with modern finishes including updated kitchens, sleek flooring, and in-unit laundry. Zoned CR, this home invites future potential with permitted uses that range from residential to commercial, including medical offices, studios, & more. Private parking provides an additional income stream, & the potential to build an extension offers long-term growth. From community green space to city convenience, this is an investment where lifestyle & opportunity intersect. Pictures from previous. (id:61852)
Right At Home Realty
116 - 1001 Roselawn Avenue
Toronto, Ontario
Welcome to THE 116, modest on paper, until you remember the 400+ sq. ft. private rooftop waiting upstairs. A bold fusion of luxury and imagination, where Renaissance meets raw industrial edge. The result? Deliberate open-concept living: one bedroom, one bath, zero compromises. No second bedroom you'll never use. No second bath you'll never clean. Just one vast, hotel-grade canvas you can actually live in. Enter the Great Room through the 500 lb brass door and marvel at the 11-foot coffered ceilings - the kind architects sketch once and never repeat. Dark-paneled walls wrap you with quiet luxury. Underfoot, historical parquet flooring evokes timeless sophistication, laid in patterns you won't find in any other unit, period. Have a drink at the bar, which curves from floor to ceiling - because every home deserves a proper drink station. Soaring windows flood the suite with light that makes every hour look curated. Designed with intention, the space flows effortlessly between kitchen, dining, living, and entertaining. Stunning built-ins are featured throughout, clearly designed by someone who never lost a game of Tetris. Heated en-suite floors mean warm feet every morning. Entertain on the rooftop terrace, equipped with built-in gas line and BBQ, and take in the sweeping views of the downtown skyline and CN Tower. Minutes from public transit (Eglinton LRT), with easy access to the 401, parks, shops, and restaurants. Furry friends welcome (they'll love the direct access to the York Beltline just as much as you do). This is the part where you text your agent. (id:61852)
RE/MAX Realtron Barry Cohen Homes Inc.
1902 - 7890 Jane Street
Vaughan, Ontario
Urban luxury condo in the heart of the Vaughan Metropolitan Centre. This bright and spacious 2-bedroom is 699 sqf. with a large balcony of 118 sqf. unobstructed view, large windows, and 2 full baths. The open concept combined living, dining, and kitchen. Laminate flooring throughout. 9-foot ceilings with breathtaking south-west views. Modern-designed kitchen with B/I appliances and quartz countertops. One parking space and one locker. Steps from the subway, TTC, VMC bus terminal, libraries, and community centers. Easy Access To Hwy 400, 401 & 407. Close To Malls, IKEA, Costco, Walmart, Hospitals, and York University is two subway stops away! The building offers incredible amenities, including a 24,000 SF Training club, electric charging stations, an outdoor pool, and much more. Must See !!! (id:61852)
First Class Realty Inc.
202 John Street W
Bradford West Gwillimbury, Ontario
This sun-filled custom brick bungalow-raised sits on a quiet court in central Bradford, backing onto tranquil greenspace with southern exposure that fills the home with light. Over 2,600 sq ft of finished space across main and walk-out levels offers 3 spacious bedrooms (easily convertible to 4), ideal for families or multi-generational living. Premium upgrades include 9-ft smooth ceilings throughout , birch hardwood floors, matching staircase, crown mouldings, and oversized windows. The chef's kitchen is a showpiece with granite countertops, large island, undermount sink, ceramic backsplash, upgraded cabinetry with pot & pan drawers, and elegant tile flooring. Two cozy gas fireplaces add warmth and charm. The primary suite features a walk-out to deck and private 3-pc ensuite. The bright walk-out level offers a wet bar, full bath, generous rec room, and separate entrance-perfect for in-laws, guests, or rental potential. Landscaped front yard, concrete driveway, interlock walkway, and parking for 4 cars. Wheelchair accessible with elevator. Enjoy peaceful mornings on the deck, vibrant gatherings in the open-concept living space, and the flexibility to adapt the layout to your lifestyle. A rare blend of comfort, style, and thoughtful design-where every detail invites you to live beautifully and make lasting memories. (id:61852)
Homelife/bayview Realty Inc.
2308 - 28 Freeland Street
Toronto, Ontario
*Future Direct Underground Access To Union Station *Bright & Sunny 1+den at Prestigious One Yonge in The Heart Of DT. 9' Ft Smooth Ceil W/ luxurious finish./ Breathtaking Unobstructed lakeview in all rms, Flr To Ceil Wdws, Den is large enough to be used as 2nd bedroom, Back Splash, glossy Cabinetry W/Quartz Countertop, Bosch appliances, high end-wdw coverings, huge balcony. Steps To Union Station, Gardiner Express, Financial Districts, Restaurants, Supermarkets. Extras: Fabulous amenities: 1st & 2nd F: Community Center; 3rd F: Gym, Yoga, Spin Rm, Party Rm, Study/Business Centre; 4thF: Outdoor Walking Track W Exercise Stations, Dog Run With Pet Wash Station; 7th F: Lawn Bowling, Kids Play Area, Bbq & more (id:61852)
Century 21 Atria Realty Inc.
2903 - 310 Tweedsmuir Avenue
Toronto, Ontario
"The Heathview" Is Morguard's Award Winning Community Where Daily Life Unfolds W/Remarkable Style In One Of Toronto's Most Esteemed Neighbourhoods Forest Hill Village! *Spectacular 2+1Br 3Bth S/E Corner Suite W/2 W/O's To Seldom Available Terrace That Feels Like A 3BR 3BTH W/Separate Family Room! *High Ceilings W/Abundance Of Floor To Ceiling Windows+Light W/Panoramic Lake+Cityscape+CN Tower Views! *Unique+Beautiful Spaces+Amenities For lndoor+Outdoor Entertaining+Recreation! *Approx 1550'! **EXTRAS** B/I Fridge+Oven+Cooktop+Dw+Micro,Stacked Washer+Dryer,Elf,Roller Shades,Some Custom Closet Organizers,Laminate,Quartz,Bike Storage,Optional Parking $195/Mo,Optional Locker $65/Mo,24Hrs Concierge++ (id:61852)
Forest Hill Real Estate Inc.
3901 - 80 John Street
Toronto, Ontario
Experience the best of urban living at the prestigious Festival Tower, a premier residence that puts you right in the heart of the action! This stunning furnished condo offers over 1,000 square feet of thoughtfully designed living space, showcasing breathtaking views of Lake Ontario and the iconic CN Tower from an oversized private balcony. Whether you're enjoying a morning coffee or an evening glass of wine, the dynamic vistas provide the perfect backdrop for any moment. The centerpiece of this home is its spectacular, upgraded gourmet kitchen outfitted with sleek Caesarstone countertops, top-of-the-line stainless steel Miele appliances, and abundant custom cabinetry. It's the perfect space for creating culinary masterpieces or hosting intimate gatherings. The luxurious primary suite is your personal retreat, featuring an expansive walk-in closet and a spa-like ensuite bathroom. Indulge in the comfort of heated floors, a double vanity with elegant finishes, and a beautifully designed shower area that exudes sophistication and comfort. Every detail of the suite has been meticulously curated for ultimate relaxation.This residence is tastefully furnished with carefully selected designer pieces that complement the modern and refined aesthetic of the space. Every room reflects attention to detail, making this condo not only a home but a lifestyle statement. Residents of Festival Tower enjoy an unparalleled, hotel-inspired lifestyle with world-class amenities, including a state-of-the-art fitness centre indoor pool, rooftop terrace, private lounges, and 24-hour concierge service. Additionally, you'll benefit from the unique privileges of living above the TIFF Bell Lightbox, where the excitement of film premieres, cultural events and entertainment are just an elevator ride away. Don't miss the opportunity to live in one of Toronto's most sought-after locations! (id:61852)
Right At Home Realty
428 Glengrove Avenue
Toronto, Ontario
Truly one of a kind, an extraordinary residence on a rare 66 wide lot, crafted by renowned architect Richard Wengle. This expansive home offers 7 bedrooms and 10 bathrooms, thoughtfully designed for multi-generational living.The main floor features two full kitchens with premium appliance, including a separate kosher kitchen, a large island, and seamless flow to the dining and family rooms. French doors lead to the private backyard with a gated inground pool and cabana with bathroom and outdoor shower.The upper level showcases a luxurious primary suite with walk-in closet, private office, and a 7-piece spa ensuite, along with six additional spacious bedrooms and 4 bathrooms.The lower level is perfectly suited for extended family or rental opportunities, offering two fully equipped in-law suites/apartments with private kitchens, living spaces, and separate entrances. Additional amenities include multiple laundry rooms, custom storage, and direct garage access.With its rare lot size, thoughtful design, dual kitchens, and in-law potential, this home is a truly unique offering in the market, perfect for large families and those seeking both luxury and practicality. (id:61852)
Royal LePage Signature Realty
Basement - 42 Condorvalley Crescent
Brampton, Ontario
Bright and spacious 2-bedroom basement apartment in a well-maintained detached home. Features a private separate entrance, large bedrooms with ample closets, open-concept living/dining area, modern kitchen with full appliances, private in-suite laundry, and a full 4-pc bath. Includes 1 parking spot (2nd available if needed). Located in a safe, quiet, family-friendly neighbourhood, close to transit, parks, and amenities. Ideal for professionals or a small family. (id:61852)
Upstate Realty Inc.
707 - 1037 The Queensway
Toronto, Ontario
Brand New Never Lived In 1 Bedroom + Den Condo At The Verge Condos! This Beauty Offers Open Concept Modern Living With A Den Perfect For A Home Office, High Ceilings, Floor To Ceiling Windows, Open South Facing Balcony, Parking And Your Own Locker On The Same Floor. Enjoy Dinner In The Sleek Italian Style Kitchen With Quartz Counters, Integrated Stainless Steel Appliances And Ample Storage. Includes Modern Conveniences Such As Smart Thermostats, Keyless Entry And 1 Valet Smart Technology. Residents Can Enjoy The Numerous Concierge, Fitness And Yoga Studios, Co-Working Lounge, Cocktail And Party Room, Outdoor Terrace With BBQ's, Lounge, Games And Kids Play Area. Conveniently Located In South Etobicoke Walking Distance To Numerous Amenities, Minutes To Pearson Airport, Major Highways 427, QEW and 401, Go Transit, Humber College, Sherway Gardens & Costco (id:61852)
Royal LePage Signature Realty
1611 - 15 Greenview Avenue
Toronto, Ontario
Welcome to 15 Greenview Avenue Suite 1611 - A Bright & Spacious 2-Bedroom, 2-Bathroom Gem in the Heart of North York! Discover 755 sqft of functional, open-concept living with unobstructed west-facing views from the 16th floor, offering beautiful sunsets and natural light throughout the day. This newly refreshed suite features 9 ft ceilings, brand-new refaced kitchen and bathroom cabinets, and fresh paint throughout-truly move-in ready. The split 2-bedroom layout provides ideal privacy, including a primary bedroom with its own ensuite. The modern kitchen flows seamlessly into the dining and living area with walkout to a bright balcony overlooking the city. Perfectly located steps from Yonge & Finch Subway Station, TTC, shops, cafés, dining, parks, and all conveniences right at your doorstep. Building Amenities Include: Gorgeous indoor swimming pool Fully equipped fitness centre Virtual golf Party room Guest suites 24-hour concierge & security. Extra Convenience: Parking Spot A141 - located directly across from the P1 entrance for easy access. Don't miss out on this beautifully updated unit in one of the most desirable buildings in the area-perfect for end-users and investors alike. (id:61852)
Power 7 Realty
602 Scarlett Line
Springwater, Ontario
Dive into your own private backyard oasis featuring a sparkling above-ground pool, lush green surroundings, and a fully customized wraparound deck designed for hosting and relaxation. This remarkable property sits on one of the most desirable lots in the entire community, with both the rear and side of the home bordering the serene Simcoe County Forest-offering unmatched privacy, calm, and natural beauty.The expansive front and back yards provide endless space for gatherings with family and friends, complete with an integrated deck, gas fireplace lounge area, and a dedicated children's play space.Inside, the home presents a spacious and functional layout. The main floor includes a bright office, a formal dining room, an eat-in kitchen with a breakfast area overlooking the yard, and a cozy sunken living room that opens directly onto your private deck. Upstairs, you'll find four generously sized bedrooms, including a primary suite with a full 5-piece ensuite. Every bedroom offers ample closet space and large windows that fill the rooms with natural light. Two skylights on the roof further elevate the brightness of the home.The fully finished walkout basement features its own kitchen and separate bedroom-ideal for multigenerational living, guests, or income potential. The garage includes a dedicated workshop area, perfect for hobbyists.This home truly offers everything: space, comfort, nature, and endless opportunity for family enjoyment. Picture your children running freely across the property, wildlife sightings right from your windows-including deer-and a warm, friendly community where neighbors sell fresh eggs, meats, produce, and flowers straight from their farms.Total above-ground living space is 2,546 sq ft, plus the finished walkout basement. (id:61852)
Aruldason Realty Brokerage Inc.
3 - 208 Main St. Unionville Street
Markham, Ontario
A boutique condominium in the heart of historic Unionville on Main St. Northeast-facing 1,542 sq. ft. suite with 3 bedrooms, 2 bathrooms, plus a 200+ sq. ft. terrace overlooking Main St. Unionville, complete with natural gas hook-up for BBQ. Features include 10 coffered ceilings, an open-concept gourmet kitchen with large island, and a spacious living room with walk-out to the terrace and expansive views. Primary bedroom with 5-pc en-suite, 2nd bedroom with 4-pc en-suite, and 3rd bedroom with semi-en-suite. Just steps to Toogood Pond & trails, restaurants, shops, parks, community centre, library & Hwy 7. Located near top-ranked Unionville High School and Bill Crothers Secondary School. (id:61852)
RE/MAX Your Community Realty
40 Tennant Circle
Vaughan, Ontario
Brand New Townhome is the perfect blend of style, comfort, and convenience. Designed for modern living, it features large windows that fill the space with natural light and an open-concept layout. The gourmet kitchen boasts a granite island and countertops, ideal for cooking and entertaining. The primary bedroom offers a private retreat with a walk-in closet and a balcony. This home also features two beautiful balconies with open views for outdoor enjoyment. Located steps away from Walmart, Home Depot, supermarkets, and banks, it offers incredible convenience. It's also close to VMC, Highway 400, and Canadas Wonderland, with easy access to public transit through the nearby Viva station. Perfect for families or professionals seeking both tranquility and accessibility, this townhome is a must-se (id:61852)
Forest Hill Real Estate Inc.
220 Tennant Circle
Vaughan, Ontario
Brand New Townhome is the perfect blend of style, comfort, and convenience. Designed for modern living, it features large windows that fill the space with natural light and an open-concept layout. The gourmet kitchen boasts a granite island and countertops, ideal for cooking and entertaining. The primary bedroom offers a private retreat with a walk-in closet and a balcony. This home also features two beautiful balconies with open views for outdoor enjoyment. Located steps away from Walmart, Home Depot, supermarkets, and banks, it offers incredible convenience. It's also close to VMC, Highway 400, and Canadas Wonderland, with easy access to public transit through the nearby Viva station. Perfect for families or professionals seeking both tranquility and accessibility, this townhome is a must-see. (id:61852)
Forest Hill Real Estate Inc.
730 - 100 Eagle Rock Way
Vaughan, Ontario
Modern Living Meets Urban Convenience at 100 Eagle Rock Way, Suite 730. Welcome to Unit 730, a bright and stylish 1+1 bedroom suite offering the perfect blend of comfort, convenience, and contemporary design in the heart of Vaughan. This beautifully maintained condo features 595 sq ft of thoughtfully designed open-concept living, complete with a rare oversized terrace-your own private outdoor escape with serene north-facing views. Inside, warm hardwood floors guide you through the airy living and dining area, ideal for relaxing or entertaining. The modern kitchen shines with stainless steel appliances, a built-in microwave, a built-in dishwasher, and ample storage. The spacious bedroom features a large wall of windows and double closet, while the versatile den offers the perfect space for a home office, study nook, or creative corner. Enjoy year-round comfort with central air, in-suite laundry, and inclusive maintenance fees covering heat, water, parking, and building insurance. Your new home also includes an owned underground parking space and an owned locker for added convenience. The building boasts fantastic amenities, including a rooftop deck/garden, sleek gym, party/meeting room, and plentiful visitor parking, making it an ideal spot for first-time buyers, downsizers, or investors looking to join one of Vaughan's most desirable communities. With easy access to transit, shopping, parks, and major highways, this suite delivers comfort, style, and unmatched convenience. Only 1 minute drive, or a 2-minute walk to the Go Station for easy commute downtown. (id:61852)
Exp Realty
4515 Lloydtown Aurora Road
King, Ontario
Live, Work & Play! Rare Mixed-Use property in sought-after King Township. This Hamlet Commercial zoned property offers approx 3,000 sq. ft. of versatile space, featuring a residential 3 Bed 1 Bath living on the upper level (currently rented month to month @ $1,327.41 per month) and main-floor office/retail space (could be residential) featuring office space with large work area, 4 offices and 2 Bathrooms. Separate meters (top & bottom units). Long lasting steel roof. The property provides ample front parking and supports a wide range of permitted uses, including: Residential, Automotive, Child Care, Day Spa, Farmers Market, Garden Centre, Inn, Office, Pet Care/Grooming, Place of Worship, Restaurant, Retail, or Studio. Conveniently located just minutes from Schomberg, King City, Aurora and Nobleton, and only 3 km from Highway 400, offering exceptional accessibility and visibility. (id:61852)
RE/MAX Hallmark York Group Realty Ltd.
39 Maple Grove Avenue
Richmond Hill, Ontario
Half an Acre of Land on Richmond Hill's prestigious Maple Grove Avenue. 68 ft Frontage and 315 feet deep, surrounded but an eclectic array of multi-million Dollar Custom Homes. Secure on of the last building spots in Oak Ridges and build the Home of your Dreams! (id:61852)
Keller Williams Realty Centres
228 Fleetwood Drive
Oshawa, Ontario
Upgrades! Upgrades! Upgrades! Don't miss this great opportunity to own a beautiful, absolute turnkey Treasure Hill home with over 150k in upgrades, with no detail overlooked. This multigenerational home exudes elegance while offering 5 bedrooms, 3.5 bathrooms on the main 2 levels as well as a 2 bedroom, 1.5 bathroom In-law suite or potential income generating suite with a separate entrance. The walk-out basement of this home offers convenient access to the backyard, ideal for entertaining or relaxing. This home is ideally situated for convenience and comfort while being only minutes to the 401. The property is close to schools, parks and many other amenities. Come see this beautiful property, you won't be disappointed. See attached upgrade feature sheet for details. (id:61852)
Century 21 Leading Edge Realty Inc.
506 - 712 Rossland Road E
Whitby, Ontario
Own This 2 Bedroom In Whitby. Just Completed Renovations November 2025, New Kitchen Cupboard, Granite Countertop, New Tiles, New Pot Lights, New Washrooms, Ensuite Washroom (New Step-up Standard Shower).Professional Painted, Excellent Location, Close To School, Church, And Shops. You Will Not Be Disappointed! Must See! VACANT POSSESSION can close anytime (id:61852)
Century 21 Percy Fulton Ltd.
99 Lonsdale Road
Toronto, Ontario
Newly Renovated Home. Gorgeous Luxury House For Rent In The Forest Hill District Of Toronto Features Five Bedrooms, Two Full Bathrooms And Two Powder Rooms. This Lavish Family Home Has Tons Of Natural Lighting, Beautiful Hardwood Floors, Elegant Recessed Lighting, Built-In Fireplace & Gourmet Kitchen With State Of The Art Appliances Included. The Property Offers Ample Living Space For Any Family With Very Spacious Rooms, Big Closets, Storage And Beautiful Bathrooms. (id:61852)
Forest Hill Real Estate Inc.

