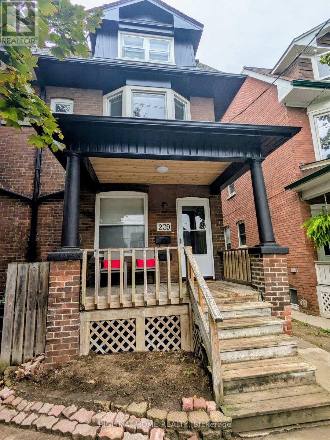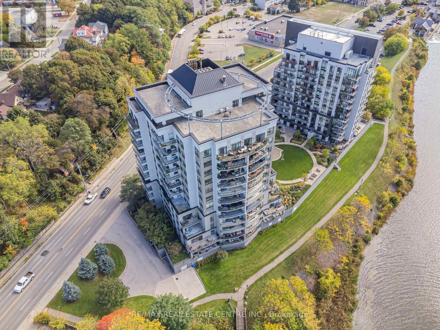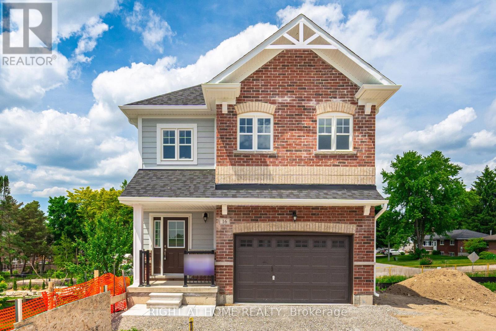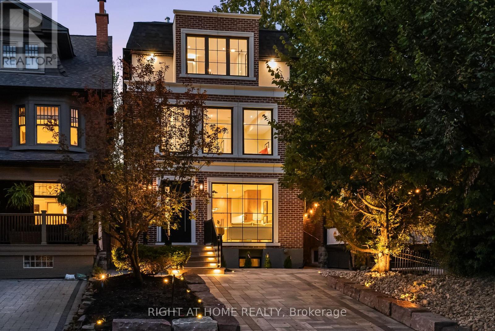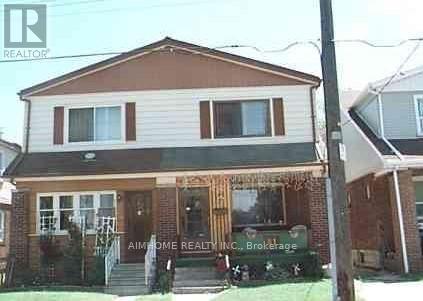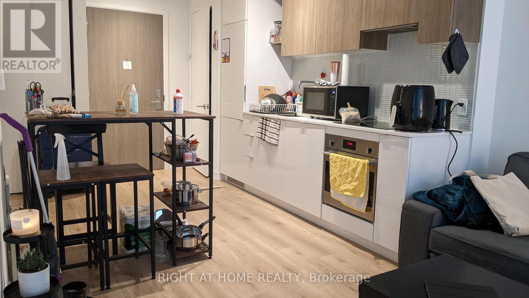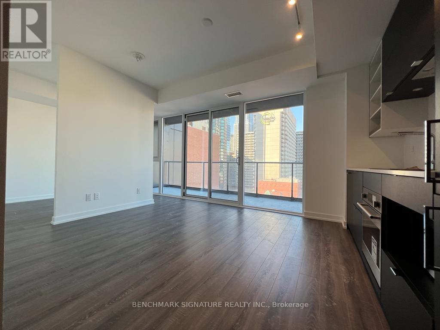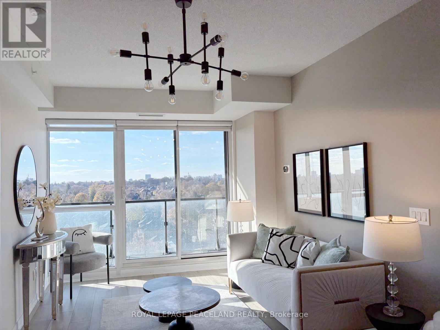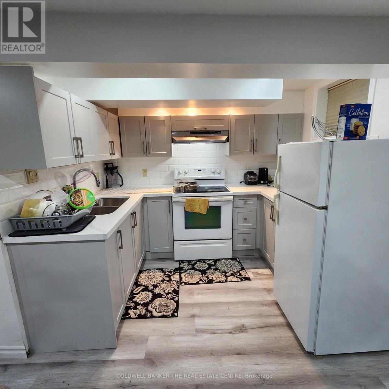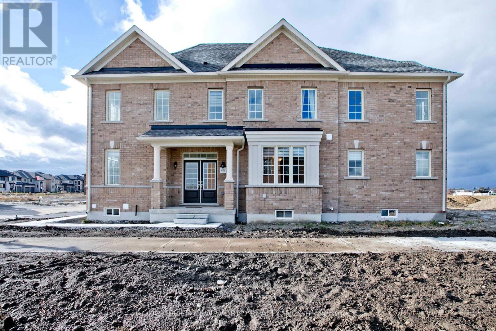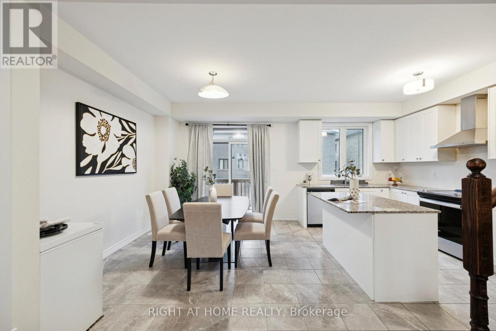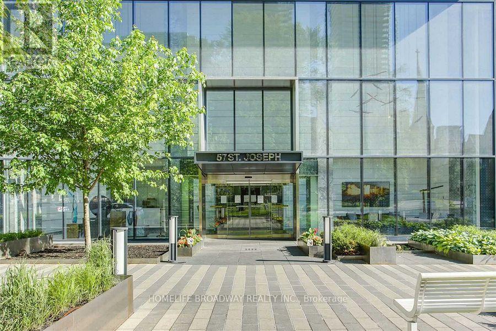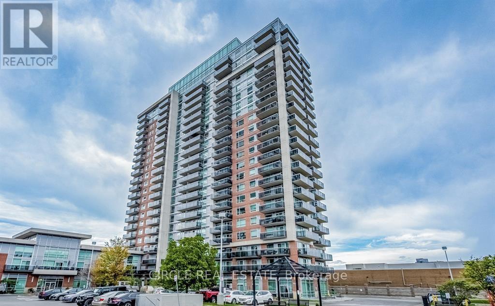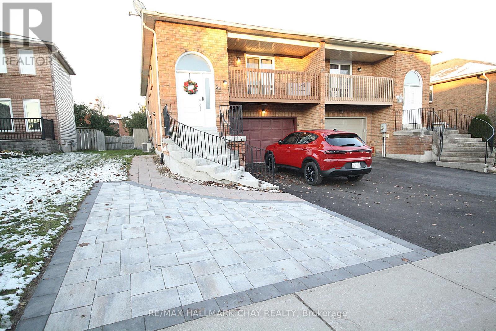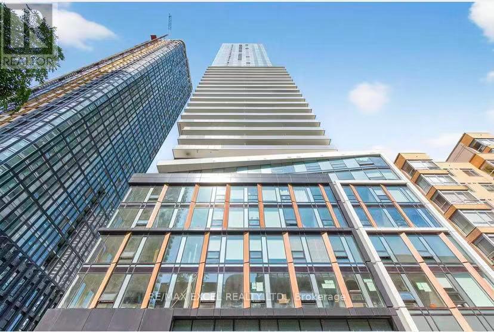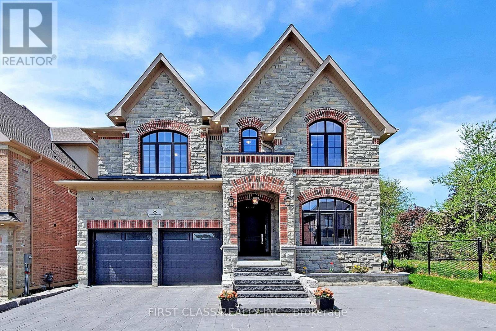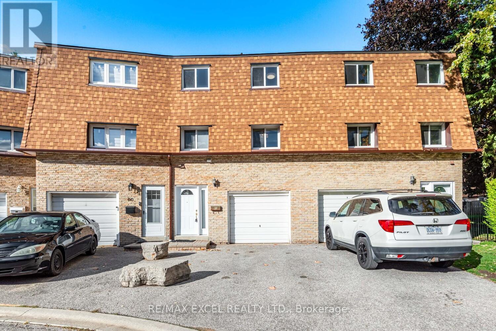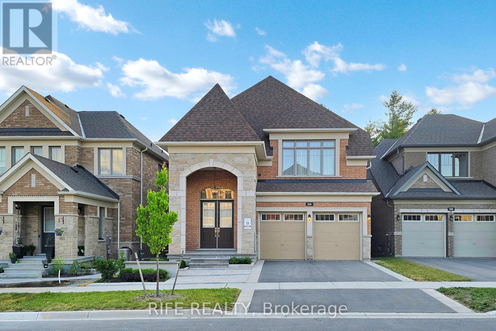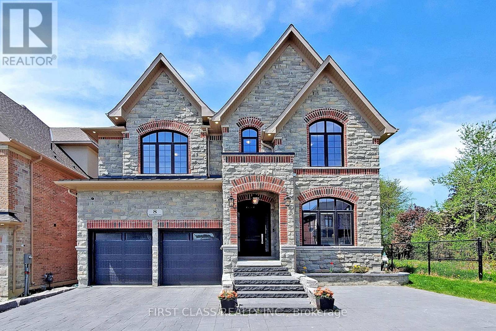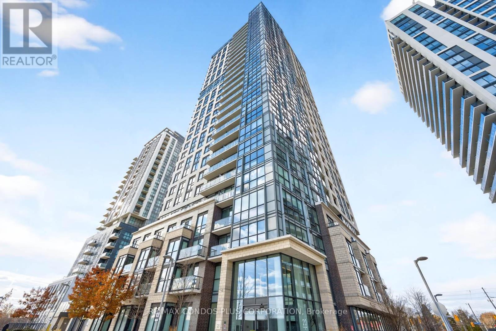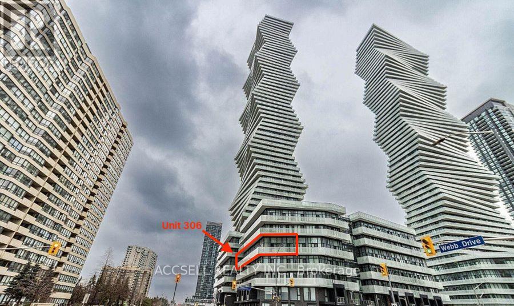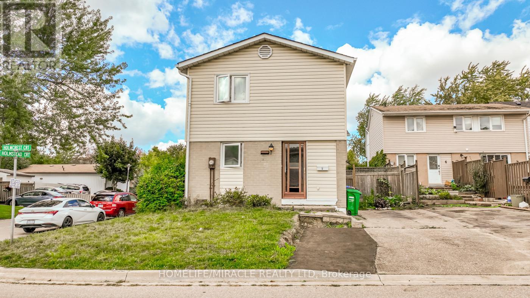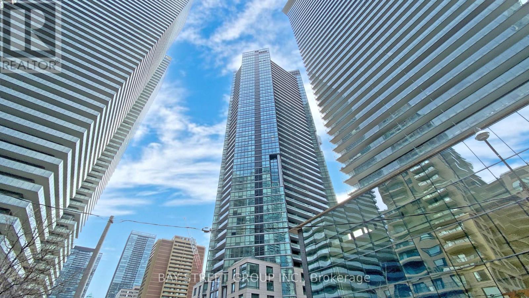239 Woodbine Avenue
Toronto, Ontario
Fabulous, Large, Renovated, Clean and Bright 2.5 storey semi in great condition. Short walk to Lake Ontario and just steps to Queen St East.Huge deck on 3rd floor. Lovely front porch. Convenient hidden space for garbage cans in front. Spacious rooms. Extra storage spaces andclosets. Presently it is 3 units, easily converted back to single family home. Great 1 bedroom basement apartment with decent height, pot lightsand separate entrance. Basement apartment is tenanted. Main floor apt tenant is leaving Dec 31/25. 2nd and 3rd floor apartment is vacant. Co-operative great tenants.200 amp electrical service. Newer furnace. (id:61852)
Right At Home Realty
601 - 170 Water Street N
Cambridge, Ontario
FANTASTIC HOME FOR SALE AT WATERSCAPE ON THE GRAND RIVER! This charming 2-bedroom condo perfectly positioned along the Grand River and just moments from historic Downtown Galt. Park your car in the secure underground garage and step into a lifestyle where everything is within walking distance scenic riverfront trails, boutique shops, fine dining, the Dunfield Theatre, outdoor patios, and more. Designed for modern living, the open-concept layout is ideal for entertaining. Large sliding doors lead to a private, covered balcony, offering peaceful views and an extended outdoor living space. The bright kitchen features ample cabinetry, stainless steel appliances, and granite countertops, while the convenience of in-suite laundry makes daily living effortless. This well-maintained building offers secure entry, an owned parking space, and a dedicated storage locker. Residents also enjoy access to a fitness room and a stunning rooftop patio complete with gas BBQs the perfect spot to unwind or host guests while taking in the view. Live the urban riverside lifestyle just steps from the Cambridge Mill whether you're indulging in a gourmet meal or enjoying a quiet walk along the water. Book your private tour today and experience the best of Cambridge condo living! (id:61852)
RE/MAX Real Estate Centre Inc.
23 Victor Herbert Way
Markham, Ontario
Markham Ravine Lot Condo Townhouse In The Heart Of Cathedraltown. Over 2,200 Sqft Of Living Space. Front & Back Entrances,$$$ Upgrades W 13Ft Ceiling In Family Rm, Oversized Windows, Finished 4 Pieces Ensuite Bdrm In Basement. Great Size 3-Bdrm on 3rd Floor. Lots Of Stock Space.Hardwood Floor Throughout! Low Maintenance Fee Covers Water, Lawn Care, and Common Area. Mins To Hwy, Schools, Shopping, Park &, Etc. (id:61852)
Homelife New World Realty Inc.
16 Ravenscraig Place
Innisfil, Ontario
Rare opportunity to lease a brand new 4 bedroom home in Cookstown, the "coziest corner in Innisfil"! This BRAND NEW home by Colony Park Homes, built in 2025 and never lived in, is ready for you and your family to move-in and make it your home. Move in before the holidays and start the new year off in a brand new home! 4 spacious bedrooms - Perfect for families! 3 stylish bathrooms - Including a luxurious ensuite! Walkout basement - speaks to the entertainer in you! Upper-level laundry - Ultimate convenience and every mom/dad's dream, no more climbing stairs lugging laundry! Lots of large windows - Bright, well lit rooms to allow natural sunlight to flow through! Prime Location - Nestled on a quiet cul-de-sac in the quaint Village of Cookstown, close to schools, parks, shops, places of worship, and only a 7 minute drive to Hwy 400 and Tanger Outlets Mall! The primary bedroom boasts a 4pc ensuite and a large walk-in closet. Upgraded quartz countertops throughout. Direct access to your 1.5 car garage - great for extra storage space for bikes, bbq, kids toys, etc. This gorgeous brand new home is move-in ready and built for comfort! Landlord to install appliances prior to commencement of lease (fridge, stove, dishwasher, washer & dryer). (id:61852)
Right At Home Realty
98 Dixon Avenue
Toronto, Ontario
Welcome To 98 Dixon Ave, Where Luxury, Lifestyle and Location Meet. Discover This Newly Imagined,Custom-Designed Home Where No Detail Has Been Spared. Inspired By Transitional architecture and Nestled In The Beaches, This Gem Offers Nearly 3000 Sqf Of Beautifully Finished Living Space Across Four Luxurious Levels. The Main Floor Features Open-Concept Living With a Custom Millwork, And a Warm and Inviting Den, That Opens To The Backyard, for Modern Indoor-Outdoor Living. Upstairs, The Third Floor Suite Impresses With an Open Retreat, Rear Terrace And Custom Walk-in Closet. The Finished Lower Level Includes A Gym, Media Room, Pet Wash And a Full Bathroom, Offering Both Comfort and Functionality For Today's Lifestyle. Filled with Bespoken Design, Refined Finishes and Timeless Elegance. This Home Truly Has It All, Enjoy The Best Of Both Worlds-Just Moments From Woodbine Beach,Yet Perfectly Tucked Away From The Hustle And Bustle, Offering A Peaceful Urban Retreat. (id:61852)
Right At Home Realty
Rm L 81 Dentonia Park Avenue
Toronto, Ontario
There are 3 Rooms Rent Separately in Bright,Spacious Semi- detached Houses,Overlooking Park.Walking Distance To T.T.C.(Subway),Shopping(Danforth) And Schools.Deck Off Kitchen & Fenced In Yard.Great Value. all the rooms shared kichen and Laundry.Students WelcomeThere are 2 Rooms Upper Floor: RM L $900,Large Window ,Large Closet and Hardwood Floor, O/looks Park; RM S $850,Hardwood Floor,O/looks backyard ,Large Window and Large Closet.Basement Apartment, $1300,Very Large Space with 4 pc Bathroom (id:61852)
Aimhome Realty Inc.
727 - 161 Roehampton Avenue
Toronto, Ontario
Bright one bedroom with 9' ceilings in the vibrant Yonge and Eglinton area, Toronto's fastest growing neighbourhood, features a deep closet in the bedroom with floor to ceiling windows and a large balcony; Amenities include 24 hour concierge, fitness centre, rooftop pool and cabanas, BBQs, games room. Minutes from Yonge Eglinton Centre, theatres, subway, shops, bars, restaurants, cafes and more. (id:61852)
Right At Home Realty
2501 - 20 Edward Street
Toronto, Ontario
Indulge in Luxury Living at Its Finest in This Stunning One-Bedroom Unit Situated in the Heart of Downtown Toronto. This Bright and Spacious Abode Boasts a Modern Kitchen Adorned with Top-of-the-Line Finishes, Including Sleek Granite Countertops and Stainless Steel Appliances. Soak Up the Breathtaking Views of the City with Soaring 9-Foot Ceilings and Floor-to-Ceiling Windows That Let in Ample Natural Light. The Location Is Unbeatable, with Easy Access to the Subway, Streetcars, and a Plethora of Top-Rated Restaurants. You'll Be Steps Away from the Iconic Eaton Centre Shopping Mall, Prestigious Universities, World-Renowned Hospitals, Captivating Museums, and the Lively Yonge/Dundas Square. Don't Miss Out on the Opportunity to Experience the Ultimate Urban Lifestyle! (id:61852)
Benchmark Signature Realty Inc.
1105 - 60 Berwick Avenue
Toronto, Ontario
Fabulous 2B2B suite at 60 Berwick Ave - one of the vibrant Midtown's most sophisticated mid-rise residences. This rarely offered West unit offers 919 SQFT of total living space, including a 140 SQFT balcony, soaring 9' ceilings, and floor-to-ceiling windows that flood the home with natural light. Enjoy unobstructed west-facing treetop views for breathtaking sunsets. The coveted split 2-bedroom layout ensures both privacy and functionality. The primary suite features a large closet, and a 4-piece ensuite. The second bedroom enjoys its own 3-piece bath for guests (currently used as an office). The kitchen is a true entertainers hub with stainless steel appliances, granite counters, and direct balcony access. Whether hosting friends or enjoying quiet evenings, this suite offers a perfect blend of energy and calm. Tons of upgrade recently! Located away from the hustle and bustle of Yonge and Eglinton, The Berwick delivers the best of both worlds - a peaceful setting steps from Farm Boy, Cineplex, Indigo, Sephora, top restaurants, shops, fitness studios, Steps to the subway (Line 1) and soon to be completed Eglinton crosstown LRT!Stellar amenities include : library, party and media rooms, community BBQ and patio, pilates/yoga studio, fully equipped gym, sauna, guest suite, and 24-hour concierge services. Includes owned 1 parking & 2 lockers. Must See! (id:61852)
Royal LePage Peaceland Realty
#2 - 295 Duckworth Street
Barrie, Ontario
Discover your ideal living space: a spacious 11.1ft x 14ft room offering the ultimate in comfort and privacy.The standout feature is your exclusive 3-piece private washroom, a rare find that means no more sharing or waiting. It's your own personal sanctuary within the home.You will enjoy shared access to the bright, open-concept kitchen and the comfortable living room, fostering a friendly, communal atmosphere when you choose. A dedicated laundry room is also available on-site for resident use.We are seeking a clean, respectful female who values a quiet and orderly environment. All residents are responsible for maintaining the cleanliness of common areas and their own private spaces. Large, private bedroom Private, en-suite 3-piece washroom Shared kitchen, living room, and laundry facilities Move-in ready Seeking responsible, clean tenant Everything is prepared for you to move in immediately and start enjoying your new space. This exceptional space won't last long! Book a showing today to experience this outstanding rental opportunity firsthand. (id:61852)
Coldwell Banker The Real Estate Centre
Unknown Address
,
Welcome to your brand-new detached corner home in the prestigious Keswick South community of Georgina! This 4-bedroom, 4-bathroom home features 9-foot ceilings on main and high-quality finishes throughout. The Family Room and Dining Room boast Heritage Bones patterned hardwood floors, adding warmth and elegance. 9Ft Ceiling On Main, Large Windows, Incredibly Bright & Sun-Filled. Open Concept Kitchen & Centre Island, The gourmet kitchen is a standout, with modern cabinetry, a large single undermount granite sink in champagne finish, and a big window overlooking the yard. Enjoy four parking spaces, including a garage and driveway. The owner has agreed to install a garage door opener, and central A/C will be installed six months later, following builder instructions. Located near Hwy 404, parks, and schools, this home is in a quiet, family-friendly neighborhood. Move-in ready. ** A Pot Filler Faucet (installed but currently not in use).** (id:61852)
Homelife New World Realty Inc.
61 Douet Lane
Ajax, Ontario
Welcome to 61 Douet Lane, Ajax - a beautifully designed three-storey townhome offering 3 bedrooms, 3 baths, and nearly 2,000 sq. ft. of modern living space. This elegant home features 9' ceilings, hardwood flooring, and a bright open-concept layout ideal for modern family living. The contemporary kitchen highlights quality finishes and well-maintained appliances, perfect for daily use and entertaining. The primary suite includes a private ensuite bath and walk-in closet. Conveniently located near Ajax High School, Ajax GO Station, and a wide range of major retailers including Walmart, Costco, Iqbal Foods, and Home Depot. Close to parks, schools, shopping, and transit, this home offers the perfect balance of comfort, convenience, and style. (id:61852)
Right At Home Realty
911 - 57 St Joseph Street
Toronto, Ontario
Amazing Location At 1000 Bay Located Next Door Of University Of Toronto. Steps To Subway; Steps From Bloor Street Shopping In Yorkville District. 2Br With 2Bath, Open Concept State-Of-The-Art European-Style Kitchen. Designer Bathrooms With Granite Counter. And Wrap Around Balcony. Unobstructed South West View. Floor To Ceiling Windows And Smooth Ceilings. Students Are Welcome. (id:61852)
Homelife Broadway Realty Inc.
2207 - 215 Queen Street
Brampton, Ontario
Beautiful and well-kept 2-bedroom condo with a bright, spacious layout on a higher corner floor featuring floor-to-ceiling windows, two large balconies, and full-day natural light with stunning city views. Conveniently located across from GO Transit, VIA Rail, and Brampton Transit, and close to parks, shops, schools, and Peel Memorial Hospital, with easy access to Hwy 410. The building offers excellent amenities including a yoga room, gym, party hall, guest suite, and 24-hour security/concierge. A guest room can be booked with a refundable deposit. All utilities are included except hydro and internet. Parking included; no locker. Wheelchair accessible.*The photos depict an earlier time, and the furniture and decorations may have changed since then* (id:61852)
Circle Real Estate
B - 36 Porritt Street
Barrie, Ontario
Bright, clean, 1 bedroom apartment inclusive of heat, hydro, air conditioning. New flooring and paint throughout, large kitchen, updated bath with new vanity, toilet, and walk in shower. Shared laundry on same level. Extra storage under stairs. 1 Parking space. Looking for AAA tenant with good income and credit history. Paystubs, application, ID, full credit report, references required. Non smoking. (id:61852)
RE/MAX Hallmark Chay Realty
3508 - 89 Church Street
Toronto, Ontario
Brand New, Bright & Beautiful And Spacious 2 Brs 2 Baths Corner Unit At The Saint Condos In The Heart Of Downtown Toronto! One Of A Kind** Practical Floor Plan Has No Wasted Space.This High Floor Unit Features 9' Smooth Ceilings,107 sq.ft Balcony, Floor-To-Ceiling Window With South West Stunning City Views, Laminate Flooring, A Modern Kitchen With Built-In Appliances, And A Spacious Pantry Closet. Enjoy A Thoughtfully Designed Open-Concept Layout Filled With Natural Light. Located At Church & Richmond, Just Steps From The Ttc, Subway, Tmu, U of T, George Brown,Financial District, St-Lawrence Market, Parks, Shops, And Top Restaurants. The Saint Offers Luxurious Amenities Including A Grand Two-Story Lobby, 24-Hr Concierge, State-Of-The-Rt Gym, Yoga & Spin Studio, Media And Games Room, A Resident's Lounge, Library, Kids' Playroom, Zen Garden, Rooftop Terrace With Bbqs, And A Dedicated Wellness Centre With A Mediation Room. A True Walker' Paradise With A Walk Sore Of 100 - Here Modern Elegance Meets Unbeatable Downtown Convenience! (id:61852)
RE/MAX Excel Realty Ltd.
8 Heathmont Court
Richmond Hill, Ontario
Seeing is believing! When Modern Meets Luxury Rarely Find Custom Home In Sought After Jefferson Community. Over 6000 Sf Living Space Backing On Ravin With Lots Of Privacy. 3 Car Tandem Garage Main Floor 10" And Second Floor 9", Many Upgrade Includes Wainscoting, Crown Moulding, Feature Wall Etc. Super Size Stone Island Plus Top Of Line Premium Appliances Package (Only One In Heathmont Crt) Including 48" Wolf Stove And 48" Sub Zero Fridge. Designer Lighting And Professionally Finished Walk-Up Basement. Additionally, many luxury upgrades were added on in the last 2 years such as wall slates everywhere, master bedroom designer's mirror, imported luxury blinds, shelving with LED lighting, extra deck enhancement etc. (id:61852)
First Class Realty Inc.
#61 - 120 Beverly Glen Boulevard
Toronto, Ontario
Welcome to this Comfortable, and beautifully New Renovation Home, Featuring a spacious and thoughtfully designed layout. Open Concept, Brand New Hardwood Flooring Thru Out, Freshly Painted, The fully FINISHED BASEMENT, featuring an extra Living Space for your family! Located at a High Demand Scarborough Neighborhood, Walk Distance To Bridlewood Mall, TTC, School, Locates In Cul-De-Sac, Quite and More Privacy. Low maintenance Fee, Water, Rogers Xfinity Internet & TV VIP Included. (id:61852)
RE/MAX Excel Realty Ltd.
234 Sikura Circle
Aurora, Ontario
Ravine! Luxury Living Redefined at 234 Sikura Circle, Aurora Nestled on a premium ravine lot in one of Auroras most prestigious communities, thoughtfully designed for the most discerning homeowner. Soaring 10-foot ceilings on the main level, The gourmet backsplash kitchen with high-end stainless steel appliances, a large center island, enhance the sense of grandeur, while expansive windows frame uninterrupted ravine views, flooding the home with natural light and tranquility. Enjoy a seamless blend of style and functionality with elegant finishes, spacious principal rooms, and an ideal layout for both entertaining and family living. The walkout basement offers endless possibilities for a custom-designed retreat-home theatre, gym, nanny suite, or multi-generational living. From the serene backyard oasis to the sophisticated interiors, every element of this home exudes timeless luxury and comfort. Located close to top-rated schools, trails, golf courses, and all amenities. This is a rare opportunity to own a masterpiece in Auroras finest enclave. (id:61852)
Rife Realty
8 Heathmont Court
Richmond Hill, Ontario
Seeing is believing! When Modern Meets Luxury Rarely Find Custom Home In Sought After Jefferson Community. Over 6000 Sf Living Space Backing On Ravin With Lots Of Privacy. 3 Car Tandem Garage Main Floor 10" And Second Floor 9", Many Upgrade Includes Wainscoting, Crown Moulding, Feature Wall Etc. Super Size Stone Island Plus Top Of Line Premium Appliances Package (Only One In Heathmont Crt) Including 48" Wolf Stove And 48" Sub Zero Fridge. Designer Lighting And Professionally Finished Walk-Up Basement. Additionally, many luxury upgrades were added on in the last 2 years such as wall slates everywhere, master bedroom designer's mirror, imported luxury blinds, shelving with LED lighting, extra deck enhancement etc. (id:61852)
First Class Realty Inc.
904 - 20 Thomas Riley Road
Toronto, Ontario
Beautiful 2 bedroom 2 bathroom suite in central Etobicoke*Bright corner open concept suite with wrap around windows*Stainless steel appliances*Primary bedroom features a 3 piece ensuite bathroom and large closet. Building offers many amenities including; gym, theatre (main floor), party room 29th floor), media room, EV charging stations, guest suites, BBQ area, concierge and pet washing station. Walking Distance To Kipling Subway/Go. Easy Access To Downtown Toronto, Hwy 427 & Gardiner.Mins To Pearson Airport & Sherway Gardens. Floor Plan and sample utility bill attached. Present Owner pays approx. $100 per month for all utilities.Measuremt of 4.62x5.13 is the total of living/dining and kitchen (id:61852)
RE/MAX Condos Plus Corporation
306 - 3883 Quartz Road
Mississauga, Ontario
Absolutely stunning 2 bedroom, 2 full bathroom suite with 11' ceilings in the renowned M City 2! This exceptional unit features an amazing split-bedroom layout, ensuite laundry, and soaring ceilings that bring in incredible natural light through the floor-to-ceiling windows. Enjoy an oversized balcony with 3 walkouts-from the primary bedroom, living room, and second bedroom- perfect for indoor/outdoor living. Modern finishes include laminate flooring throughout, quartz counters, & stainless steel appliances. Parking & internet included in maintenance fees. With two elevators exclusive to the podium units, you'll appreciate consistently fast, convenient access without the wait. Prime City Centre location- walk to Square One, Celebration Square, Kariya Park, Sheridan College, trails, restaurants, and all major amenities. Steps to MiWay transit and minutes to the upcoming Hurontario LRT. Great nearby schools including Fairview P.S. and Bishop Scalabrini. Resort-style amenities: 24 hr concierge, private dining room with chef's kitchen, games room, kids zone, event space, outdoor saltwater pool & rooftop terrace. A must-see! (id:61852)
Accsell Realty Inc.
5 Holmcrest Court
Brampton, Ontario
Welcome To This Bright And Spacious Corner-Lot Detached Home In Prime Brampton Location!! Perfect For First-Time Home Buyers Or Savvy Investors, This Property Offers Incredible Potential And An Opportunity To Live Mortgage-Free; Enjoy The Existing Separate Entrance To The Basement - Ideal For An In-Law Suite, Rental Income, Or A Future Garden Suite (All Subject To City Approvals); This Home Features Three Generous-Sized Bedrooms With New Laminate Flooring, Spacious Living And Dining Areas Filled With Natural Light Throughout The Year, And A Finished Basement With An Additional Bedroom - Perfect For A Larger Family Or Tenants; The Large Driveway Offers Parking For Up To Four Cars; Prime Location - Just Steps To Bramalea Bus Terminal, Bramalea City Centre Mall, Major Grocery Stores, Banks, And The Library; Public Transport(Brampton Transit Bus) At 100 Meter Distance!!! Chinguacousy Park Is Only A Two-Minute Walk Away! Commuters Convenience -- Minutes To Highway 410 And A Short Drive To Bramalea GO Station.This Home Truly Offers Comfort, Convenience, And Endless Potential - An Opportunity Not To Be Missed! (id:61852)
Homelife/miracle Realty Ltd
1201 - 45 Charles Street E
Toronto, Ontario
Welcome To Award Wining Chaz Residence. Immaculately Well Maintained 1+1, Den Can Be Used As2nd Bdrm, 9' Ceiling, Bright & Spacious Layout, Southwest View, Cn Tower And Lake View, 4PcSemi Ensuite, His/Her Closet, W/O To Balcony. Open Concept, Corian Counter Top, B/Splash, S/SAppls, Chaz Club In 36 & 37th Floor-Fitness Rm, Party Rm, Zipcar On Site, Guest Suites, 3DTheater, Self Service Pet Spa, Concierge. Mins Walk To Ttc,Ut, Ru, Yorkville! (id:61852)
Bay Street Group Inc.
