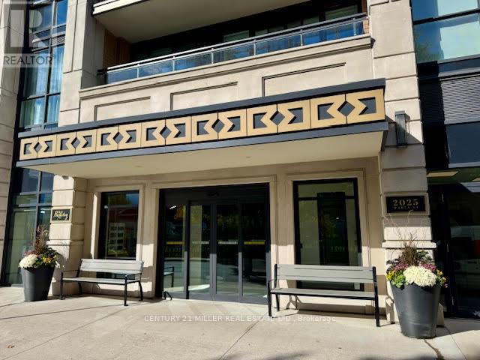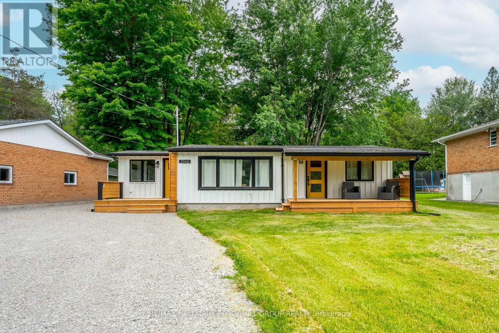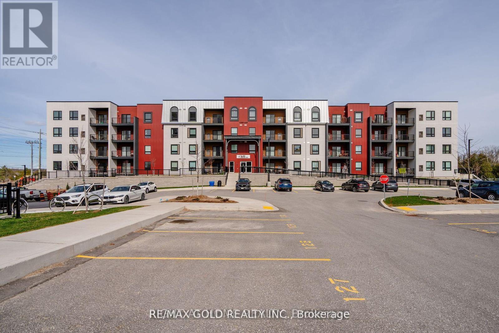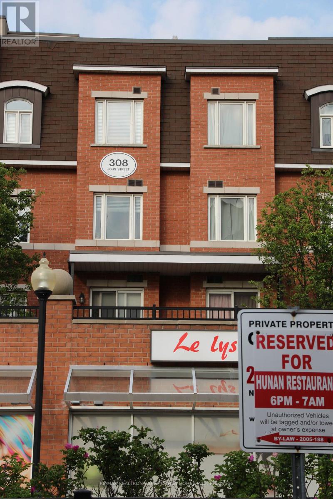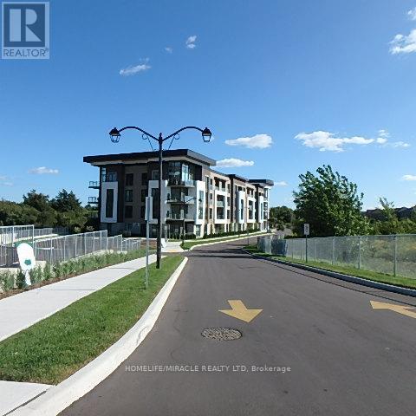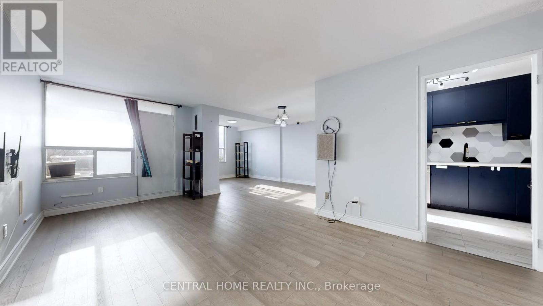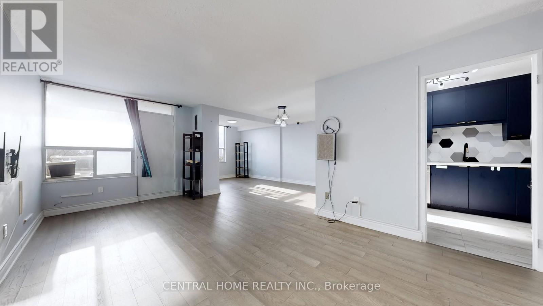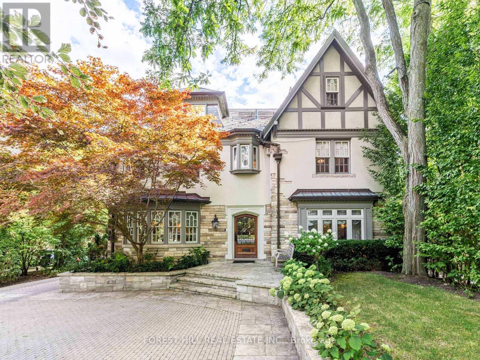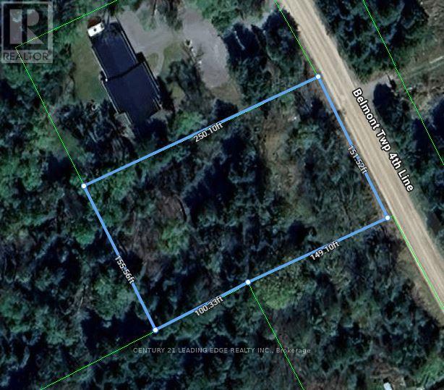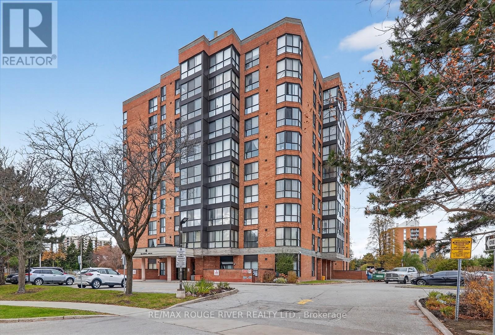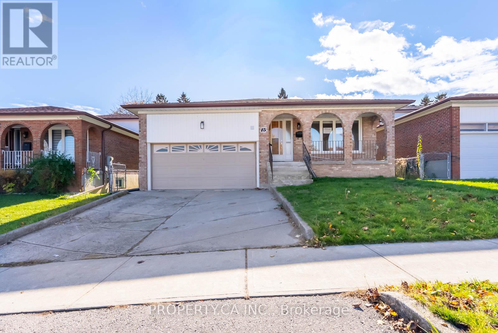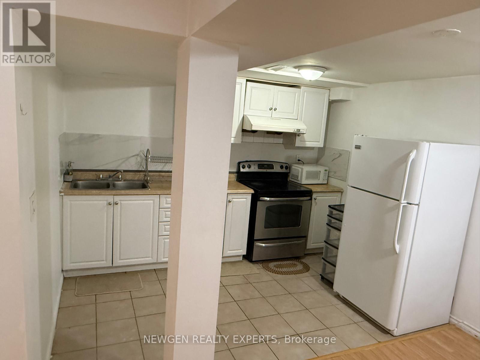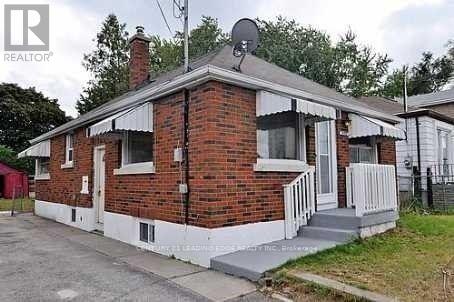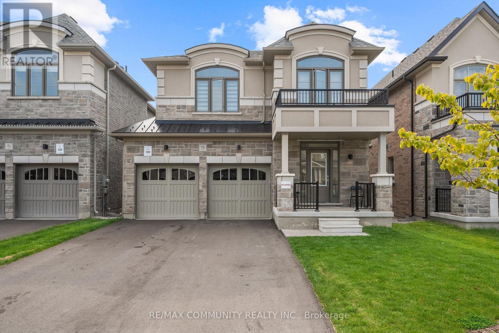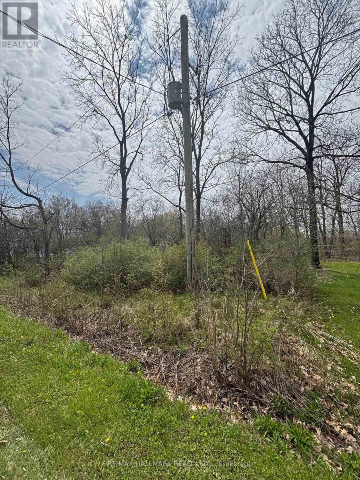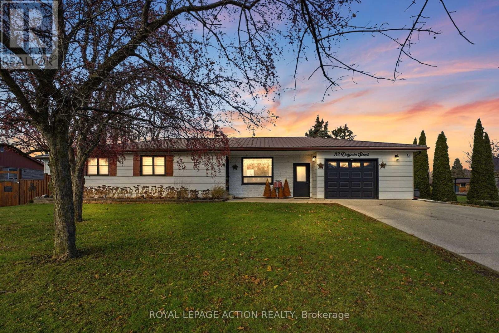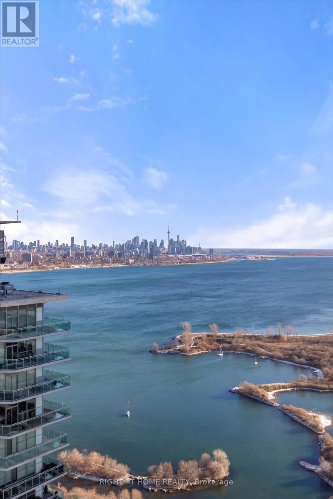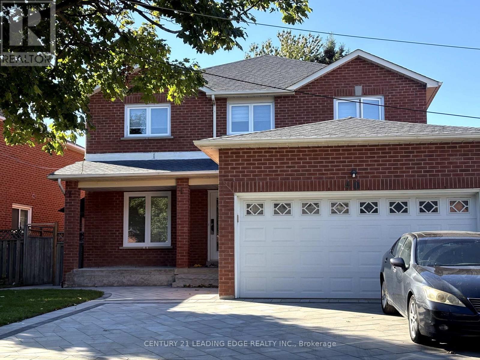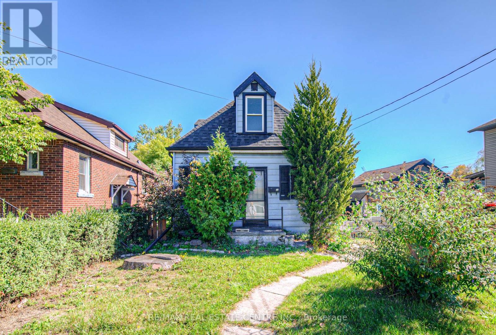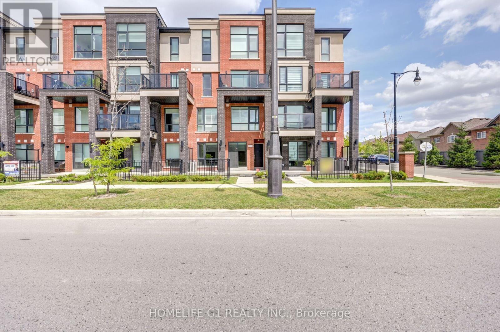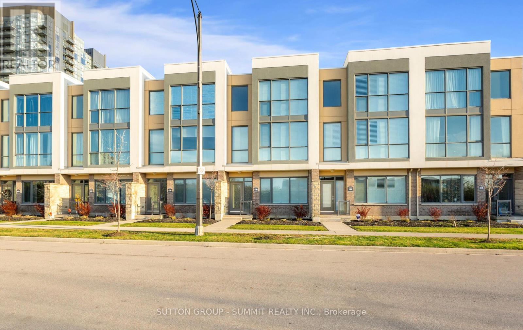807 - 2025 Maria Street
Burlington, Ontario
Luxury Living at The Berkeley, Downtown Burlington. Welcome to The Berkeley - a sophisticated, hotel-inspired residence with 24-hour concierge in the heart of downtown Burlington. This stunning 1,200 sq. ft. corner suite offers 2 bedrooms, 2 bathrooms, and breathtaking southwest views, including the lake. Featuring 9' ceilings. The kitchen has quartz backsplash, and premium built-in appliances. Floor-to-ceiling windows fill the space with natural light, hardwood flooring and a designer feature wall. The primary suite boasts a walk-in closet and spa-inspired ensuite with double sinks, soaker tub, and glass shower. Wraparound balcony perfect for entertaining. Level 7 - Party Room, Guest Suites, Fitness. Level "R" - for Rooftop Terrace/Garden. Bicycle Room on Ground Floor. Steps to the lake, restaurants, shops, and the GO Station - experience downtown luxury at its finest. (id:61852)
Century 21 Miller Real Estate Ltd.
Lot 10 - 169 Queen Street
Springwater, Ontario
Welcome to Elmvale Village Townhomes - a perfect blend of comfort, style, and convenience! This beautifully designed home offers spacious open-concept living with modern finishes, large windows for abundant natural light, and a private backyard perfect for relaxing or entertaining. Ideal for families, first-time buyers, or down-sizers, this home features 3generous bedrooms, 2.5 baths, and an attached garage. Located in a quiet, family-friendly neighbourhood just minutes from schools, parks, shopping, and easy highway access. A fantastic opportunity to own in one of Elmvale's most desirable communities - don't miss out! (id:61852)
RE/MAX Gold Realty Inc.
3566 Bayou Road
Severn, Ontario
ADORABLE BUNGALOW WITH AN UPDATED INTERIOR, GREAT YARD SPACE, AMPLE PARKING & IN-SUITE LAUNDRY! Just a short stroll from the beach and park, 3566 Bayou Road delivers an easygoing lakeside lifestyle with updates that make the home feel instantly comfortable and inviting. Sunlight pours through oversized windows into the open-concept living space, where vaulted ceilings, pot lights, and easy-care flooring create a warm, relaxed atmosphere. The kitchen brings a hit of personality with Acacia counters, hemlock shelving, soft-close cabinetry, a Blanco sink, and high-end retro appliances that make everyday living feel a little more fun. Three comfortable bedrooms sit steps from a well-maintained 4-piece bathroom, and the interior shows apparent pride of ownership throughout. Outside, the deep 75 x 200-foot lot offers plenty of room to enjoy, with a private backyard, a deck ready for evenings around the BBQ, and a driveway that accommodates six vehicles, with space left for a boat or trailer. Residents on this street also enjoy access to a neighbourhood boat launch, making time on the water especially convenient. With municipal services, in-home laundry, air conditioning, and pet-friendly living, this bungalow is a welcoming place to call home. Snow removal and grass cutting are the tenant's responsibility. (id:61852)
RE/MAX Hallmark Peggy Hill Group Realty
213 - 1 Chef Lane
Barrie, Ontario
Luxurious 3-Bedroom, 2-Bathroom Condo | 1,379 Sq. Ft. of Refined Living. Experience contemporary luxury in this brand-new 3-bedroom, 2-bathroom condominium offering 1,379 sq. ft. of beautifully designed living space. This impressive residence features gleaming hardwood floors throughout and a modern open-concept layout ideal for both relaxation and entertaining. The upgraded kitchen and bathrooms showcase elegant finishes, premium fixtures, and high-end appliances, combining style with functionality. Enjoy the convenience of underground parking and a private locker for additional storage. Residents will appreciate a wealth of premium amenities, including a fully equipped fitness center, community kitchen, and inviting outdoor spaces complete with pizza ovens, spacious patios, and recreational areas such as a playground and basketball court. Perfectly located just minutes from Highway 400, Lake Simcoe, the GO Station, and a variety of shopping and dining destinations, this condo offers the ultimate blend of modern comfort, convenience, and luxury living. (id:61852)
RE/MAX Gold Realty Inc.
205 - 308 John Street
Markham, Ontario
Convenience Is At Your doorstep. Condo Townhouse Located At The Prestigious Thornhill Bayview Location, Steps To Schools, Full-Time Kindergarten, Daycare, Shopping Center, Community Center, Library, Grocery Stores, Restaurants, Bank, Clinic. Direct Yrt Bus To Subway And York University. Bright & Quiet 2 Bedrooms, 2 Full Bathrooms, Laminate Throughout. Open Concept Kitchen With Breakfast Bar. Include One Underground Parking (A-72) And One Underground Locker(A-115) (id:61852)
RE/MAX Realtron Barry Cohen Homes Inc.
111 - 385 Arctic Red Drive
Oshawa, Ontario
One year Old, 2-Bedroom, 2 Full Bathroom Condo In North Oshawa's Desirable Winfields Community. Featuring 928 Sq Ft Of Expertly Designed Living Space And A 105 Sq Ft Balcony, This Home Seamlessly Blends Style And Functionality. The Open-Concept high Ceilings, Kitchen And Living Area Are Enhanced By Elegant Quartz Countertops And Stainless Steel Appliances. The Spacious Primary BedroomA Walk-In Closet, And A 3-Piece Ensuite. The Second Bedroom Offers A Walkout To The Balcony And Its Own Closet. Laminate Flooring Throughout The Unit. Tile Flooring in both bathrooms and laundry/dryer/utility room. Situated On A Quiet Cul-De-Sac Next To A Golf Club, This Condo Is Conveniently Located Near Durham College, Ontario Tech University, Riocan Shopping Plaza, All major banks, Fresco, Costco, Restaurants, And Major Highways like 407, 412 to 401, Access To Public Transit. One Underground Parking and Locker (id:61852)
Homelife/miracle Realty Ltd
715 - 5 Shady Golfway
Toronto, Ontario
Sun filled and Spacious 2+1 Bedrooms Suite. Renovated Kitchen With Stainless Steel Appliances and added S/S dishwaser to the kitchen! Totally Renovated Bathroom. Master Bedroom Has A huge Walk-In Closet. Open Concept Living Room & Dining Room With Walk-Out To Balcony.Large Storage Unit With Ensuite Laundry! Low Maint. Fee Include All Utilities, hydro, hot/cold water, heat, cooking, Cable, Wi-Fi, Parking & Separate Locker! This Unit Has It All. **EXTRAS** s/s Fridge, Stove, Dishwasher, Microwave, washer and dryer, Elfs (id:61852)
Central Home Realty Inc.
715 - 5 Shady Golfway
Toronto, Ontario
Sun filled and Spacious 2+1 Bedrooms Suite. Renovated Kitchen With Stainless Steel Appliances and added S/S dishwaser to the kitchen! Totally Renovated Bathroom. Master Bedroom Has A huge Walk-In Closet. Open Concept Living Room & Dining Room With Walk-Out To Balcony.Large Storage Unit With Ensuite Laundry! Low Maint. Fee Include All Utilities, hydro, hot/cold water, heat, cooking, Cable, Wi-Fi, Parking & Separate Locker! This Unit Has It All. **EXTRAS** s/s Fridge, Stove, Dishwasher, Microwave, washer and dryer, Elfs (id:61852)
Central Home Realty Inc.
80 Old Forest Hill Road
Toronto, Ontario
This classically traditional Forest Hill home exemplifies incomparable elegance and modern luxury, boasting five spacious bedrooms and six exquisitely appointed washrooms. Nestled in one of the most prestigious neighbourhoods, this residence features meticulous attention to details throughout its architecture, from the grand entrance to the intricate moldings and custom millwork. State-of-the-art renovations flawlessly blend with its classic charm, offering an exceptional living experience. Every room is thoughtfully designed with high-end finishes, creating a perfect harmony of comfort, sophistication, and style, ideal for both family living and entertaining. The front and backyard of this home are beautifully and traditionally landscaped, offering an inviting, elegant retreat. The front yard showcases manicured hedges and mature trees, providing a timeless curb appeal. The backyard is equally impressive, featuring lush greenery, perfectly trimmed laws, and a serene garden setting. A thoughtfully designed seating area invites relaxation, while a well-appointed dining area makes entertaining effortless. This outdoor oasis blends sophistication and comfort, ideal for gatherings or quiet moments surrounded by natures beauty. Heated driveway and front landing, Irrigation system, Professionally landscaped backyard with custom pergola, seating area, dining area, and anti-theft lighting, Slate roof, Sump pump, Full generator. (id:61852)
Forest Hill Real Estate Inc.
Royal LePage Real Estate Services Ltd.
205 Prospect Street S
Hamilton, Ontario
Discover the perfect blend of comfort, style, and smart investment at 205 Prospect Street South, located just steps from vibrant Gage Park and the trendy shops, cafes, and amenities Hamilton's south end has to offer. This versatile, cash-flow-positive duplex is ideal for first-time buyers, or investors looking for a turnkey property. The main floor is currently rented for $1,845/month, while the upper two floors will be vacant as of January 2026 - move in and let your tenant help cover most of your mortgage! 2 self-contained units, each with its own kitchen and laundry driveway and laneway parking for both tenants + ample street parking Shared backyard perfect for relaxing or entertaining. 200 Amps Service with 2 Separate hydro meters and 2 hot water tanks for easy tenant management Upgraded throughout - worry-free and move-in ready! 2021: New basement flooring New appliances (washer, dryer, stove, fridge, range hood, microwave) in lower unit New gas range and range hood in upper unit 2022: New furnace & A/C professionally installed by Archie Horn & Son (regular service with Shipton's) New flagstone-style driveway & front landscaping New eavestroughs New washer/dryer in upper unit With its great location, modern upgrades, and strong rental income, this home offers both comfort and long-term financial stability. Whether you're an owner-occupier seeking help with the mortgage or an investor looking for a low-maintenance, income-generating property, 205 Prospect St S is the perfect fit (id:61852)
Icloud Realty Ltd.
0 Belmont 4th Line
Havelock-Belmont-Methuen, Ontario
Discover your perfect lot to building site in a prime Havelock/Peterborough location. This beautiful 0.87-acre lot is privately treed and ready for you to build your dream home complete with hydro and a freshly improved driveway. (id:61852)
Century 21 Leading Edge Realty Inc.
309 - 8 Silver Bell Grove
Toronto, Ontario
Stunning Corner Suite With 3 Bedrooms + Solarium! Step Into This Spacious Corner Unit, One Of The Largest In The Building, Offering An Open-concept Layout Filled With Natural Light. The Panoramic Solarium Provides Breathtaking Views, Ideal For A Relaxing Lounge Or A Stylish Home Office. Enjoy A Modern Kitchen Featuring Stainless Steel Appliances, A Breakfast Bar, And A Chic Backsplash. The Primary Bedroom Includes A Large Window And A 3-piece Ensuite, While The Two Additional Bedrooms Are Bright And Generously Sized. Added Convenience With Ensuite Laundry. Perfectly Located Just Steps From TTC Transit, Wickson Trail Park, And Malvern Town Centre Plus Only Minutes To University Of Toronto And Centennial College Campuses And More! A Rare Find Combining Space, Style, And Unbeatable Location! (id:61852)
RE/MAX Rouge River Realty Ltd.
Main - 15 Riant Street
Toronto, Ontario
Welcome to 15 Riant St, nestled in one of the most desirable pockets of the Scarborough Bluffs. This fully upgraded, modern home offers a fresh and functional layout perfect for today's lifestyle. Featuring brand-new finishes throughout, the open-concept living creates a bright, contemporary feel with endless potential for personal touches. Each of the three bedrooms offers generous space and flexibility for family, guests, or a home office. Located steps from schools, shopping, Eglinton GO Station, and TTC transit, and minutes from scenic parks, trails, and the waterfront, this property combines convenience with community charm. A modern home in a sought-after neighbourhood - move-in ready and full of potential. (id:61852)
Property.ca Inc.
Basement - 3 Lowcrest Boulevard
Toronto, Ontario
Spacious, Bright And Clean 2 Bedroom Basement For Rent In The Most Desirable Area Of Scarborough with Standard Windows. Good Size Bedrooms, Ideal For Small Families or couples, Professionals And Students are most welcome. It Has A Separate Side Entrance, Laundry is shared, 1 car Parking Spot available. Close To School, Park, Rec. Centre, Bus Stop. No Smoking, No Pets. Tenant/ Agent To Verify All Information. (id:61852)
Newgen Realty Experts
4075 Lawrence Avenue E
Toronto, Ontario
Ideal Location , Great Neighbourhood, Close to All Major Amenities, Shopping Plaza, Schools, Parks, And Close to Transit. No Pets / No smoking. Tenants to Pay All Utilities. (id:61852)
Century 21 Leading Edge Realty Inc.
75 Ed Ewert Avenue
Clarington, Ontario
Welcome to this modern Treasure Hill home in the heart of Newcastle Clarington, one of the most desirable and fast-growing communities. This less than 2-year-old detached home offers 4 spacious bedrooms, 4 bathrooms, and a bright open-concept main floor with soaring 9-footceilings. The stylish kitchen is finished with quartz countertops and a sleek contemporary design that flows seamlessly into the family room, making it the perfect space for gatherings. Engineered laminate flooring, oak staircase, and oversized windows bring warmth and natural light throughout. The walkout basement provides endless potential for customization, while the double car garage with parking for 6 ensures convenience for the entire family. Located in a family-friendly neighbourhood just minutes from highways, GO Station, schools, parks, and shopping. This property is a must sell and an incredible opportunity for buyers ready to make a move. (id:61852)
RE/MAX Community Realty Inc.
6208 - 1 Bloor Street E
Toronto, Ontario
Live in One of Toronto's Most Desirable Residences.Stunning split 2-bedroom, 2-bath suite with 9' ceilings, floor-to-ceiling windows, and a sleek open-concept kitchen with granite counters and a centre-island breakfast bar. Primary bedroom includes his & her closets and 4-piece ensuite and second bedroom features a large spacious closet. Also included is one parking space and one storage locker. Enjoy south/west-facing city and lake views. Resort-style amenities include: rooftop garden, indoor/outdoor pools, hot tub, therapeutic sauna, yoga/spinning rooms, full fitness centre, and more. Just steps to Bloor Street and Yorkville's finest shops and restaurants, with direct access to both the Bloor & Yonge subway lines and University of Toronto. (id:61852)
RE/MAX West Realty Inc.
0 Bidwell Parkway
Fort Erie, Ontario
Discover a rare opportunity to own a piece of land in the sought-after Fort Erie area. Located on the quiet and tree-lined Bidwell Parkway, this vacant residential lot offers future potential in a growing community. Whether you're an investor, a nearby homeowner looking to expand your yard, or someone with a long-term vision, this parcel offers a unique opportunity. Within a short driving distance to schools, parks, Niagara River, and Lake Erie. Don't miss this one! (id:61852)
RE/MAX Hallmark Realty Ltd.
33 Dufferin Street
Brant, Ontario
Welcome to peaceful country living in beautiful Burford! This inviting ranch style home blends modern farmhouse charm with the privacy of no rear neighbors, backing onto open fields where you can enjoy breathtaking sunsets from your large deck accessed through an impressive 8 ft sliding patio door off the dining room. Inside the home offers 2 bedrooms on the main level and 2 additional bedrooms downstairs giving families and guest plenty of flexibility. The main living room is warm and spacious featuring a media wall with fireplace that creates the perfect gathering place. The primary suite includes it's own private sitting room ideal for unwinding , working from home or functioning as a guest or in-law suite. Downstairs you will find a beautifully finished lower level that offers the perfect lounge for the family complete with 3 piece bath, with a large shower, generous closets and storage space in addition to the 2 other bedrooms. Step out to a backyard designed for relaxation, an above ground heated saltwater pool, a cozy fire pit and wide open views of the countryside. Additional piece of mind comes from the generator keeping the lights on when the power goes out. With a double attached garage, modern finishes and a layout built for everyday living and entertaining this home delivers the best of rural comfort just minutes from town amenities. Book your personal tour today! (id:61852)
Royal LePage Action Realty
4415 - 30 Shore Breeze Drive
Toronto, Ontario
Wake Up to a Waterfront CN Tower Skyline View! High Floor Luxury 1 Bedroom + Study Unit with Unobstructed Views of the CN Tower and Lake Ontario. Functional Layout with Modern Kitchen including Full-Size Stainless Steel Appliances and Full-Sized Washer/Dryer. Watch the Sunset on the huge 100 sq ft balcony with panoramic skies over the city. Over $20,000.00 in Upgrades, including Smooth Ceilings, Custom Built-In Bedroom Closet, Mirrored Bedroom Closet Doors, Newer Electrical Light Fixtures, Upgraded Backsplash, Upgraded Kitchen Cabinets and Countertops, Upgraded Tiles in Bathroom w Frameless Glass Shower, and Upgraded Laminate Floors. Includes 1 Parking and 1 Larger Locker. Live in Humber Bay's Newer Luxury Living at Eau Du Soleil with Private Club-Like Amenities (Saltwater Pool, Sauna, Jacuzzi, 24 Hr Concierge, Theatre Room, Gym, Yoga & Pilates Studio, Rooftop Patio with BBQs, Party Room in the Sky with Unobstructed 360 Lake and City Views, Guest Suites). Steps to the Waterfront/Lake (Humber Bay Park), Restaurants, Bars, TTC Transit and a short drive to Mimico GO station (downtown to Union in less than an hour by foot), Gardiner Expressway, Sherway Gardens, Costco, Cineplex, Many Big Box Retail Stores and more! (id:61852)
Right At Home Realty
Bsmt - 40 Norman Ross Drive
Markham, Ontario
Welcome to the Basement Unit at 40 Norman Ross Dr!This spacious and private 2-bedroom apartment offers its own separate entrance, full kitchen, private laundry, and generous living area! Located in the vibrant Middlefield neighbourhood, you're just minutes from top-ranked schools, Middlefield Community Centre, Milliken Park, Markham Green Golf Club, and everyday conveniences like Costco, Walmart, No Frills, and Markville Mall. Commuting is easy with quick access to Highways 407 & 401, public transit, and nearby places of worship, restaurants, and community amenities. (id:61852)
Century 21 Leading Edge Realty Inc.
20 Beatty Avenue
Hamilton, Ontario
1 1/2 storey home. 3 bedrooms plus 2nd floor den. Main floor primary bedroom. Side drive plus large yard. (id:61852)
RE/MAX Real Estate Centre Inc.
5 - 100 Dufay Road
Brampton, Ontario
Experience Modern Urban Living In This Spectacular 2-Bedroom, 2-Washroom Townhome, Complete With 2 Parking Spaces & Conveniently Located Just Minutes From Mount Pleasant GO Station. Step Into A Bright, Expansive Living Room That Flows Seamlessly Into a Separate Dining Area, Perfect For Family Gatherings & Entertaining. The Contemporary Kitchen Impresses With It's Large Island, Stylish Backsplash, Stainless Steel Appliances, & Abundant Counter Space. The Spacious Primary Bedroom Features a Private Ensuite Bathroom & An Attached Work/Office Area. The Large 2nd Bedroom Offers Ample Natural Light & Large Closet, Making It Perfect For Family & Guests. No Neighbors To The Front of the Home For Added Privacy. Conveniently Located Just Steps From a Major Shopping Plaza With Groceries, Dollarama, Medical, Salons, & More. (id:61852)
Homelife G1 Realty Inc.
6 - 70 Littlecreek Road
Mississauga, Ontario
The Marquee Townhome in the heart of Mississauga offers light-filled rooms and contemporary sophistication throughout. Its sleek interior features floor-to-ceiling windows, an oak staircase, and over 2,000 square feet of luxurious living space. Enjoy the open-concept, state-of-the-art kitchen equipped with top-of-the-line stainless steel appliances, designer cabinetry, and premium countertops. Hardwood flooring runs throughout, and the gourmet chef's kitchen is finished with elegant granite counters. (id:61852)
Sutton Group - Summit Realty Inc.
