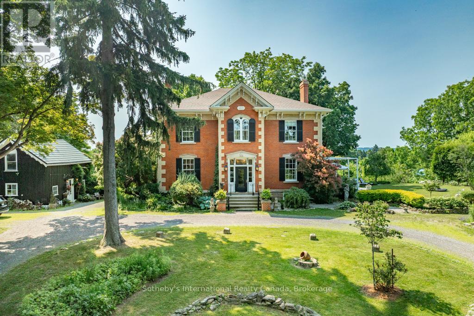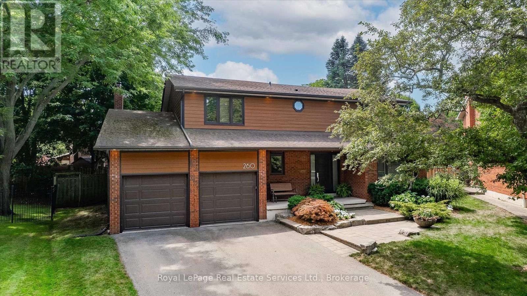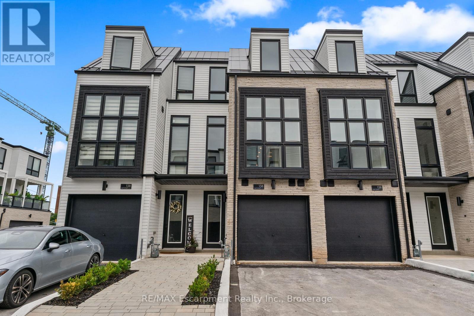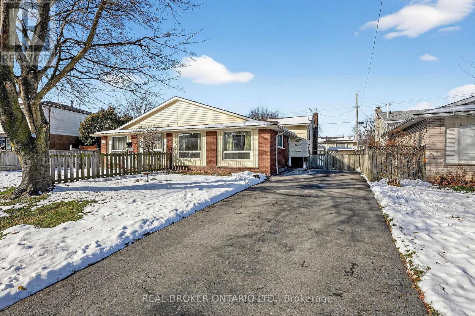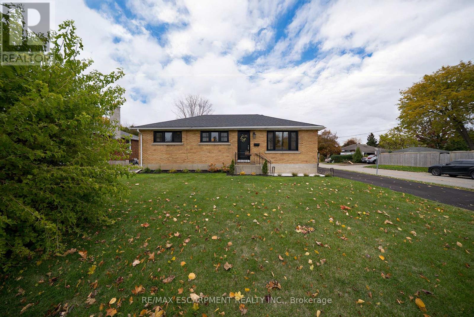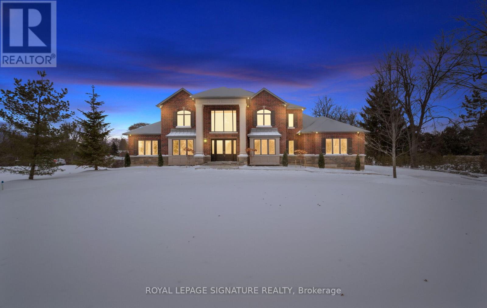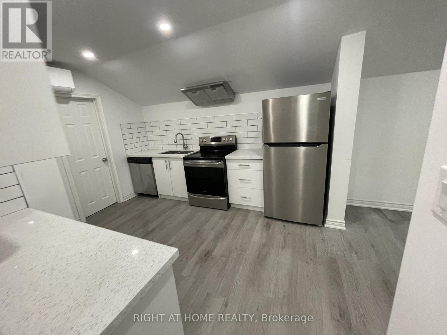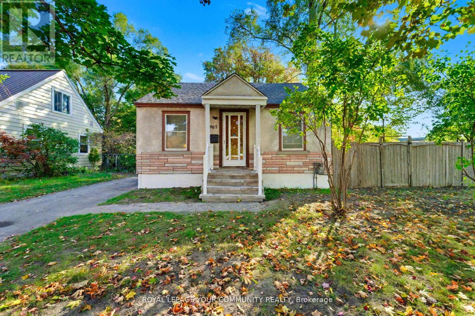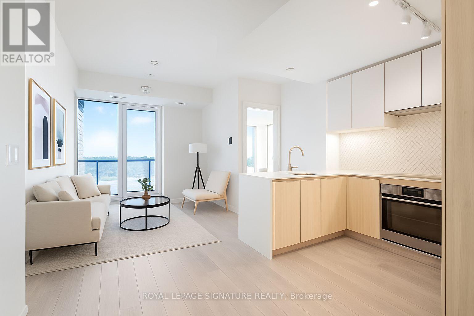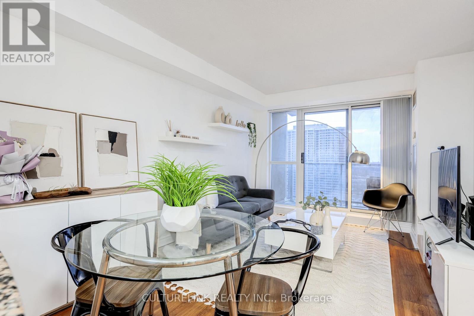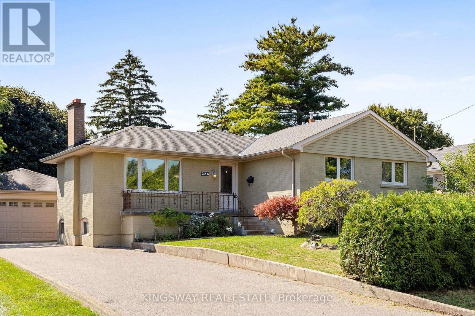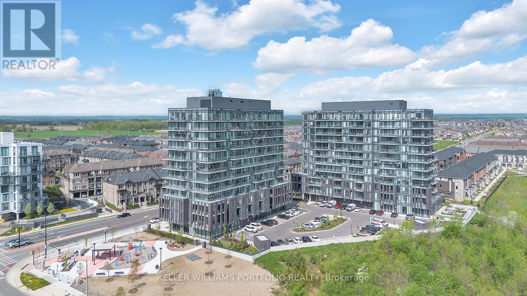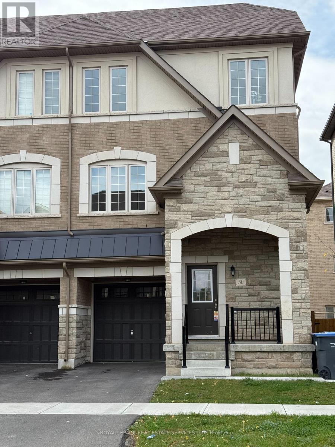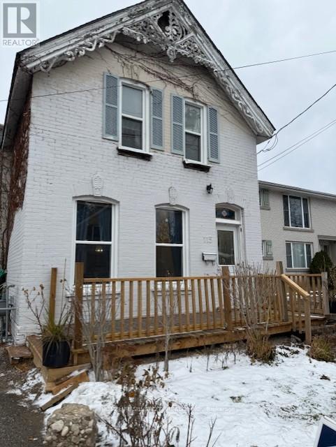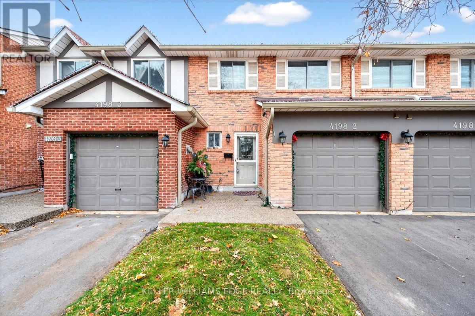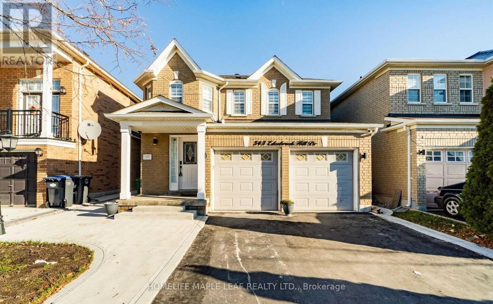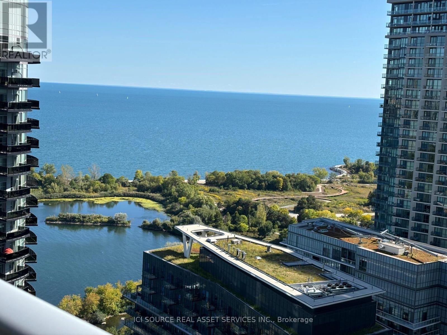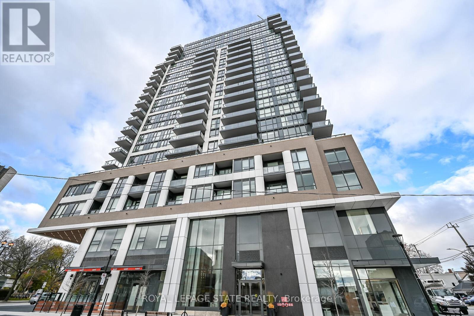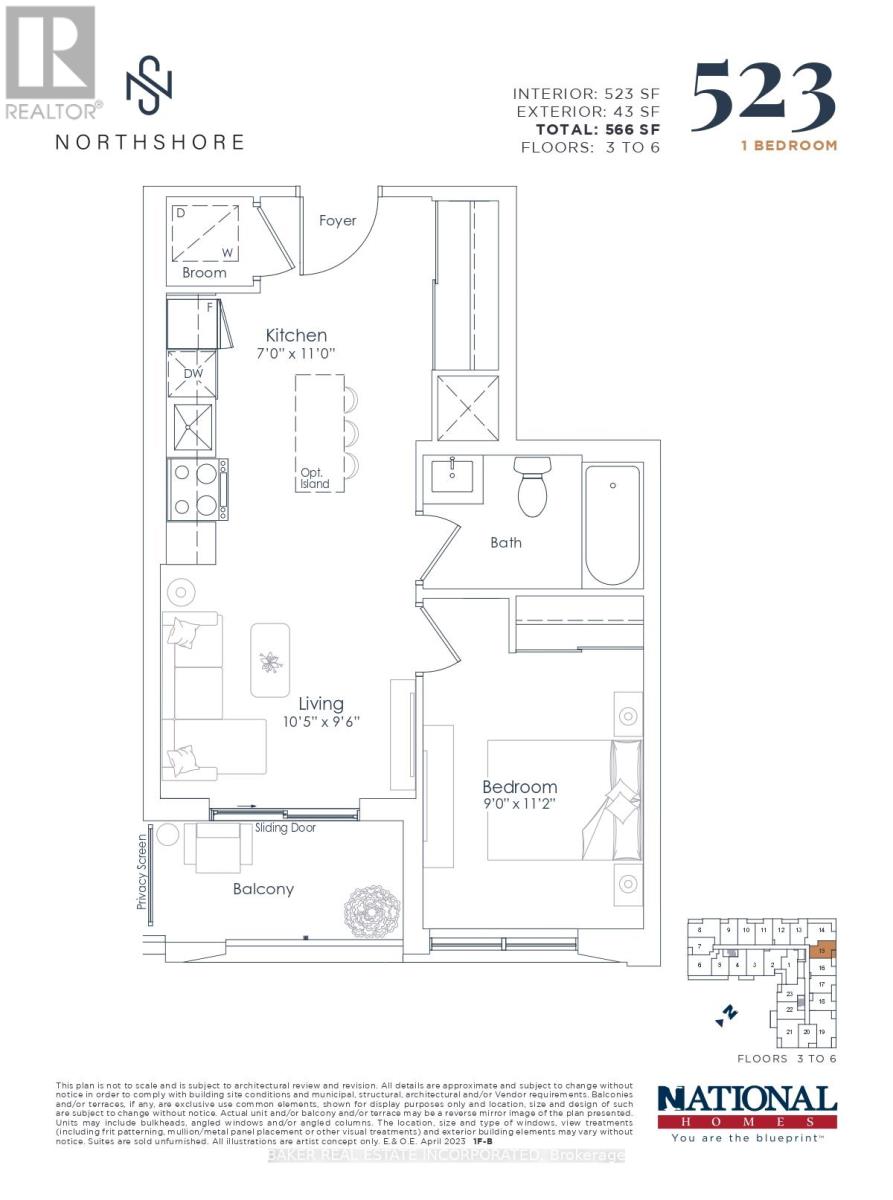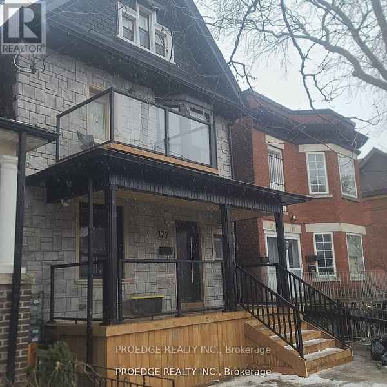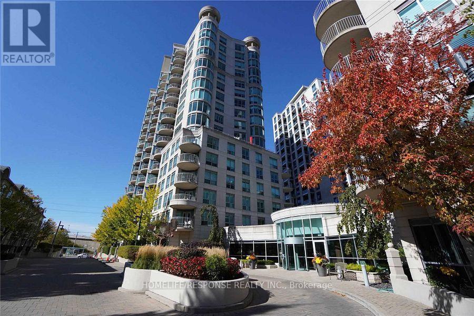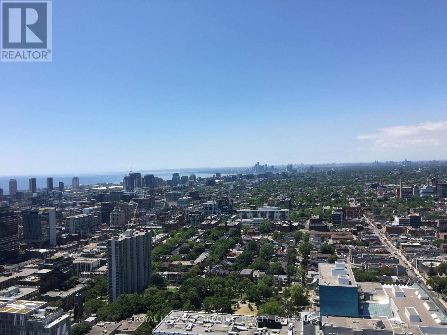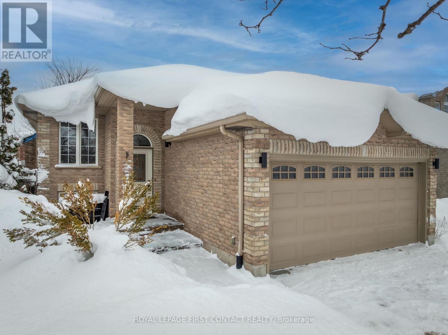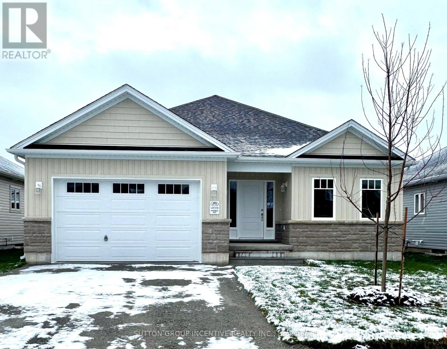22 Hauser Place
Hamilton, Ontario
Welcome to Bayview House! This Stately brick residence (C1862) is the epitome of a classic Country Manor. The stunning combination of Georgian & Italianate architectural styles is steeped in history & drenched in character & charm. Loved by several prominent families & rock'n roll elite, such as the infamous Long John Baldry. Oh, if these walls could talk! Perched on a stunning 4.64-acre hilltop lot with expansive views, this 4+1 bed, 3+1 bath, boasts grand principal rooms for easy entertaining, 11.5 ft ceilings on the main floor, Marble fireplace surrounds, orig. cornices & moldings throughout. 4,768 sq ft of living space includes a full w/o lower level, w/1 bedroom nanny suite, separate entrance, full kitchen & 3 pc bath. The lower level also has a large Family Rm w/gas f/p & laundry. Main floor boasts a beautiful open kitchen w/high end appliances (Fisher Paykel, Jenn-Air, Miele), white cabinetry, granite counters & marble backsplash & island, open to a stunning Great Rm w/French doors leading to a private deck overlooking English gardens. Formal Dining Rm, cozy Den with wall-to-wall shelving units, elegant Powder Rm & 3-sided Sun Rm, overlooking the lush landscaping & fenced-in i/g s/w pool. Expansive oak staircase leads to an impressive Primary Bedroom with Luxurious 4 pc bath, 3 additional bedrooms & spa-worthy 4 pc main Bathroom. Recently renovated, with close to $800,000 spent, means nothing left to do but move in! Professionally painted t/o in Farrow & Ball 25, Original wide plank wooden floors refinished 25, newer bathrooms w/heated floors, newer windows, upgraded electrical, Cambridge ADA compliant elevator 2018, for wheelchair access, 2 newer furnaces & A/Cs, owned hot water tank 2024, roof 2017, gutters & spouts 2022, and so much more! The fully heated 1200 sq ft 2-story Coach house has endless possibilities (studio, gym, workshop) Professional landscaping with mature trees, covered patio w/hot tub, private walking trails & more. Minutes to Dundas! (id:61852)
Sotheby's International Realty Canada
260 Princess Royal Court
Oakville, Ontario
Rarely available beautifully upgraded 4+1 bedroom, 4 bathroom home located on a quiet, family-friendly court on pie-shaped lot in sought-after College Park neighbourhood. The Attractive Floor Plan offers over 3,500 square feet of living space. The home has been exceptionally well maintained by its owners and includes numerous upgrades: hardwood flooring, new doors and frames, updated staircase, modern pot lights, enhanced insulation in attic and basement, a tankless water heater, new floor tiles, wood composite siding, the list can go on. The Main floor features a formal Sitting Room, an inviting Dining Room, a Laundry area, a bright and spacious Eat-In Kitchen that connects to a welcoming Family room with Gas Fireplace. The Kitchen features freshly painted custom cabinetry, new countertops, S/S Appliances, new floor tiles and a Breakfast Area with extra cabinetry and a built-in wine rack. Both the Family Room and Kitchen have walkouts to the private and fully fenced backyard, which boasts a saltwater pool, large Patio for dining and lounging with BBQ gas line, a cozy Muskoka corner, beautiful perennial gardens, large trees, new fencing, and a shed - everything needed for relaxing, entertaining and kids' play. The Second Floor has beautiful new Hardwood Floors throughout, a large Primary Bedroom with a walk-in closet and a four-Piece Ensuite Bath, three additional well-sized Bedrooms, and a five-piece Bathroom. The Finished Basement offers a Recreational Room, a Bedroom, a Powder Room, Cold Room, Large Furnace Room, and plenty of Storage. Close to Top-ranked schools such as Sunningdale PS and White Oaks HS and convenient access to the 16 Mile Creek trail system, Oakville GO Station, Major Highways, and Public Transit. Enjoy Relaxed and Comfortable Living in this beautiful pocket of College Park! Public Open House Sunday January 11 2pm-4pm!! (id:61852)
Royal LePage Real Estate Services Ltd.
2 - 138 East Street
Oakville, Ontario
An exceptional opportunity to own a brand new luxury executive townhome, ideally located within walking distance to Bronte Harbour and the scenic shores of Lake Ontario. Nestled in the vibrant heart of Bronte Village, you're just steps from boutique shops, local restaurants, transit, the Bronte Marina, and the area's beloved annual festivals. Approx. 3,019 Sq Ft of finished space (includes 726 sq ft finished basement). Features include: 141 sq ft outdoor terrace, engineered oak flooring,12'x 24' porcelain tiles, Downsview Kitchen and cabinetry throughout, quartz countertops, island in Kitchen, 5 built-in Gourmet appliances, oak staircase with metal pickets, 10 ft ceilings on 2nd floor (living area) and 9 ft ceilings on other floors, over 20 pot lights, smooth ceilings, and Napoleon gas fireplace in the living room. There are 2 bedrooms on 3rd floor, each with ensuite baths, and the ground floor bedroom or den features a walkout to the backyard, while the finished basement adds flexible space for a home office, gym, or media room. With its ideal location and thoughtful design, this move-in ready townhome offers an unparalleled lifestyle in one of Oakville's most charming and walkable lakeside communities. Tarion Warranty. (id:61852)
RE/MAX Escarpment Realty Inc.
18 Fairway Drive
Hamilton, Ontario
Welcome Home. Perfectly located just off the Red Hill Valley Parkway, 18 Fairway Drive, Hamilton is a well-maintained semi-detached backsplit that has been lovingly cared for by the same family for decades and is now ready for its next chapter. The bright main level offers a comfortable living space with large windows that fill the home with natural light. Major updates have already been completed, including a furnace (2025), electrical panel (2025), roof (2019), air conditioning (2016), and updated windows, providing peace of mind for years to come. With the big-ticket items taken care of, the interior presents a great opportunity to customize and modernize to your personal taste. Upstairs, you'll find three generously sized bedrooms and a full four-piece bathroom. The lower level features a finished family room with a convenient separate entrance, offering flexibility for everyday living or hosting guests. The basement includes laundry and ample storage. Step outside to a large backyard, ideal for entertaining, gardening, or family enjoyment. Located in a quiet, family-friendly neighbourhood, this home is just minutes from Glendale Golf & Country Club, Kings Forest Golf Club, parks, schools, shopping, and scenic walking trails, with quick access to major commuter routes. A fantastic opportunity in a sought-after Hamilton location-move in, personalize, and make it your own. (id:61852)
Exp Realty
37 Rowanwood Avenue
Brantford, Ontario
Welcome to 37 Rowanwood Avenue in Brantford's Echo Place neighbourhood. This move-in-ready, renovated bungalow offers 1,025 sqft of above grade living space with 3+2 bedrooms, 2 bathrooms, and a finished basement with a large backyard. Located on a corner lot, this brick home has a tidy, well-maintained exterior with flowerbeds and a poured concrete walkway leading to the front steps and entry. Inside, vinyl flooring extends throughout for a clean, carpet-free finish. The main level begins in the bright living room, complete with recessed lighting, a modern electric fireplace, and large windows overlooking the front yard for an open, airy feel. The bright eat-in kitchen is equipped with shaker-style cabinets and stainless steel appliances, including a built-in dishwasher, plus a rear door to the backyard. The basement staircase is conveniently located off the kitchen. The main floor offers three comfortable bedrooms along with a 4-piece bathroom finished with a tub/shower combo, stone countertop vanity and recessed lighting. The vinyl flooring continues into the finished basement, which features a large recreation room with recessed lighting, an electric fireplace focal point, storage under the stairs, and a wet bar with cabinetry and a sink. This level also includes two bedrooms and a 3-piece bathroom with a shower, offering flexible space for guests, a home office, or multi-generational living needs. The large backyard offers plenty of greenspace, a poured concrete patio, and ample room for play, entertaining, lounging, or gardening, providing excellent outdoor potential. Located in Brantford's Echo Place neighbourhood, this home sits in a family-friendly area within walking distance to schools and parks, and offers excellent access to major roads and highway routes for convenient commuting. (id:61852)
RE/MAX Escarpment Realty Inc.
101 Perryman Court
Erin, Ontario
Welcome to a truly exceptional estate offering over 8,234 sq ft of finished living space on an approximately 1-acre lot, where grand scale meets thoughtful design and premium craftsmanship throughout.The home features 10' ceilings on the main floor and 9' ceilings on both the second level and walk-out basement, creating an airy, light-filled atmosphere. With 7 bedrooms and 9 bathrooms, this residence is perfectly suited for large families, multigenerational living, or those who love to entertain.At the heart of the home is a spectacular great room open to above, anchored by a dramatic floor-to-ceiling stone fireplace. The chef's kitchen is a showstopper, equipped with high-end built-in stainless steel appliances, an oversized island, custom backsplash, and direct walkout to the expansive 55' x 16' deck-ideal for indoor-outdoor living. A butler's pantry with prep kitchen adds both elegance and functionality.The main-floor primary retreat is a private sanctuary featuring a gas fireplace with stone slab surround, walkout to the deck, a spa-like 5-piece ensuite, and a massive walk-in closet complete with a large center island. The main level is rounded out by hardwood flooring, plaster mouldings, and a highly functional laundry room with two sets of washers and dryers.Upstairs, you'll find four generously sized bedrooms, each with its own 3-piece ensuite and walk-in closet, offering comfort and privacy for every family member.The fully finished walk-out basement continues the luxury with two additional bedrooms, each with private ensuites, a large recreation room, fitness room, wet bar, and high-end vinyl flooring. A separate 3-piece bathroom with backyard access makes this level ideal for entertaining or poolside plans. Additional highlights incl. Geothermal heating, Mvac central vac with hide a hose, paved driveway w concrete curbs. This one-of-a-kind property delivers luxury, efficiency, and scale in a refind package. An extraordinary home. (id:61852)
Royal LePage Signature Realty
3 - 210 Chatham Street
Brantford, Ontario
Beautifully renovated 2-bedroom unit offering modern comfort and complete privacy. This bright space features a private washroom, in-suite laundry, and your own full kitchen - everything you need in one place. Thoughtfully updated with contemporary finishes, it's move-in ready and ideal for professionals, couples or students seeking convenience and style in a well-located home. Tenant pays for hydro & heat only (id:61852)
Right At Home Realty
967 Merivale Road
Ottawa, Ontario
Location is everything, and 967 Merivale Road delivers. This property offers up to 1,500 sq. ft. of highly functional space-including a fully finished basement-designed to support a wide range of business operations. Recent upgrades include a newer roof, high-efficiency furnace, refinished hardwood floors, modern lighting with dimmers, and a welcoming fireplace. The lower level provides additional office space and a dedicated boardroom equipped with a fridge, offering exceptional convenience for meetings and team use. A private backyard, oversized single-car workshop, and a bright main floor with expansive windows and blinds throughout further enhance operational flexibility. Ideally situated minutes from Westgate Shopping Centre, Parkdale Market, the Civic Hospital, NCC bike paths, and numerous shops and restaurants. An opportunity not to be missed. (id:61852)
Royal LePage Your Community Realty
B510 - 3071 Trafalgar Road
Oakville, Ontario
Be The First to Live In This Sun-Filled, SW Facing, Unobstructed 2 Bed, 2 Bath Ideal Split Layout Over Looking Views Of The Niagara Escarpment and Farmer's Fields. Enjoy A Gracefully Upgraded Unit W/ Waterfall Edge Island, Raised Vanities For Ergonomics And Accessibility, Upgraded Backsplash, Shower In Primary Bedroom, And RARE Walk-In Closets In BOTH Bedrooms! Parking And Locker Conveniently Located On The Same Level Steps From Each Other, And The Elevator! Short Walks To Longos/Starbucks (10 Mins Walk), Walmart/Superstore (13 Mins Walk), Oakville GO (15 Mins Drive), Quick Access To Hwy 407, 403, Oakville Hospital, Sheridan College, & More! Live Connected. Live Well. Live At North Oak At Oakvillage - Where Modern Living Meets Nature. Steps to Trails, Shops, And Everything Oakville Offers. Sustainable Design, Lush Spaces, And Amenities That Elevate Every Day. Vacant And Move In Ready. Book A Showing Today Before It Goes! (id:61852)
Royal LePage Signature Realty
2209 - 5 Michael Power Place
Toronto, Ontario
Bright, well-laid-out 1-bedroom condo in well-managed, recently renovated building in the heart of Islington Village. Thoughtful open-concept design featuring a spacious living area, functional kitchen with stainless steel appliances, ample storage, and abundant natural light throughout. Enjoy a private balcony, ideal for quiet mornings or evening unwinding. Just a 5-10 minute walk to Islington Subway Station, TTC, GO Transit, and everyday conveniences, with easy access to Mississauga Transit and quick connections to major highways. Minutes to Sherway Gardens. Includes parking and locker. Updated lobby and amenities offer a polished, elevated living experience. Ideal for first-time buyers, investors, or downsizers seeking comfort, quality, and exceptional location. (id:61852)
Culturelink Realty Inc.
236 Woodale (Upper Lev) Avenue
Oakville, Ontario
Updated 3 Bedroom Bungalow In prime Southwest Oakville! Great Family Home on a quiet, family-oriented street surrounded by beautiful custom new builds and multi-million-dollar homes. Newly Renovated with Modern Kitchen, one 4pc bathroom and one 3pc bath, main floor laundry. Lots of nature lights. functional layout. A beautifully sized backyard with bright south-west exposure. Oversized Two Car Detached Garage. Stepped To Downtown Oakville, Lakefront Trails, Shorewood Promenade, Oakville YMCA; Minutes from top-rated Schools, Community Centres, parks, Bronte GO, Shopping & Easy Access To QEW. (id:61852)
Kingsway Real Estate
304 - 215 Veterans Drive
Brampton, Ontario
Stunning 2-Bedroom Corner Unit in Prime Brampton Location! Welcome to this 1-year-old, 2-bedroom, 2 full bath corner unit offering 668 SqFt of well-designed living space. Featuring floor-to-ceiling windows, this unit is filled with natural light and showcases unobstructed panoramic city views from a spacious wrap-around balcony. Modern open-concept layout, stylish finishes, and a functional split-bedroom floor plan make this unit ideal for professionals, small families. Building Amenities: Fitness Room, Games Room, Wi-Fi Lounge, Party Room with Private Dining. Extras: 1 Underground Parking Spot Included. Location Perks: Steps to transit, shopping, restaurants, parks, and just minutes to Mount Pleasant GO Station for easy commuting. (id:61852)
Keller Williams Portfolio Realty
Upper - 50 Hashmi Place
Brampton, Ontario
Welcome to this upgraded apartment (2nd and 3rd floor) 3 bedroom 3 bathroom family home offering a spacious floor plan. The living room with hardwood flooring, kitchen with upgraded appliances ample cupboard and counter space and combined with dining room. The bedroom level offers broadloom in each bedroom, ample closet space, 4-piece main bath. The primary bedroom with a 3-piece ensuite bath and walk-in closet. Rent is plus 75% of monthly utilities, includes 2 parking spaces (1 in garage, 1 on driveway) No Basement. (id:61852)
Royal LePage Real Estate Services Ltd.
115 Murray Street
Brantford, Ontario
Well-maintained all-brick 2-storey home offering exceptional value and versatility. Ideal for first-time home buyers or as a rental opportunity, this property features solid construction, a functional layout, and strong potential. The home offers two spacious family/living rooms, with select open-concept elements while still maintaining defined living spaces throughout. A bright bonus room adds flexible living space and offers a sunroom-like feel with an abundance of natural light. Additional main-floor features include a bedroom, a renovated kitchen with access to the backyard, convenient main-floor laundry, a 4-piece bathroom, and a main-floor powder room. Upstairs, you'll find three bedrooms and a 3-piece bathroom, providing ample space for family, tenants, or guests. Recent updates include a kitchen renovation (2018), bathroom update (2018), vinyl plank flooring, a new furnace (2023), new wood porch (2025), and fresh paint, making the home move-in ready while still allowing room for future improvements. Original character blends seamlessly with modern updates throughout. Outside, enjoy a private, fully fenced backyard, along with a garage and a driveway offering parking for two vehicles. Conveniently located near Brantford's downtown core, just a 10-15 minute walk to Wilfrid Laurier University and Conestoga College, and close to schools, parks, public transit, and shopping. Property is being sold in "as is, where is" condition. (id:61852)
Homelife Silvercity Realty Inc.
2 - 4198 Longmoor Drive
Burlington, Ontario
Beautifully Updated Townhome in South Burlington's Longmoor area! Welcome to this meticulous 3+1 bedroom, 2.5 bath home offering a tone of natural light throughout, featuring an updated kitchen with granite countertops, crisp white shaker style cabinetry, and stainless steel appliances. Nicely decorated throughout with well thought out textures and styles. The main level living and dining rooms showcase hardwood flooring, nice accents, crown molding finishes, breakfast bar island off the kitchen and gas fireplace. This floor plan has a great flow that seamlessly transitions to a private outdoor sitting area, complete with mature trees and a spacious common area extension off the back yard. All bathrooms have been tastefully updated! Take a walk to the upper level and be greeted by a huge primary bedroom large enough for a king size bed, a rarity for these style of townhomes! The lower level offers a generous sized recreation room, an additional bedroom or home office space, and a 3-piece bath - the perfect lower level set up for guests, or growing families. Ideally located steps from Iroquois Park just across the street! Close to Nelson High School, shops, restaurants, the Centennial bike path, and Appleby GO station making this the ideal location for commuters! You won't be disappointed, this one truly shows at it's best! (id:61852)
Keller Williams Edge Realty
343 Edenbrook Hill Drive
Brampton, Ontario
Welcome to 4 Bedroom, 2 car Garage Detached Home. This House offers Spacious, Open Concept layout with upgraded kitchen, separate Family and Living room and large dining area perfect for entertainment and Family Gatherings. Upstairs you will find four generous sized bedroom including Primary bedroom with 5 pc Ensuite. No carpet in the House. Concrete All Around the House. Positioned in the heart of Fletcher meadow - minutes from Grocery, Schools, Parks, Recreational Center, Places of worship, Mount Pleasant Go Station and much more. Wonderful Neighborhood. (id:61852)
Homelife Maple Leaf Realty Ltd.
3008 - 16 Brookers Lane
Toronto, Ontario
Waterfront Upper Floor Condo at Nautilus by Monarch | 2 Bed, 2 Bath | 2 Balconies | Lake & Sunset Views | 1 Parking spot | 1 Locker room | Den Suitable for Office.Prime Humber Bay Shores Location | Approx. 904 Sq Ft Interior + 200+ Sq Ft Outdoor Living.Experience luxury waterfront living in South Etobicoke's sought-after Nautilus at Waterview by Monarch. This beautifully designed 2-bedroom, 2-bathroom upper-floor suite features floor-to-ceiling windows, 9-ft ceilings, and southwest views of Lake Ontario and breathtaking sunsets. Enjoy over 200 sq ft of outdoor space across two private balconies with three walkouts from the living room and both bedrooms perfect for entertaining or relaxing by the water. Building Amenities:24-hour concierge & security, Indoor pool, gym & sauna, Rooftop terrace with lake views, Game room, Party room, guest suites & visitor parking, more Location Perks: * Steps to lakefront trails, parks, marinas* Walk to local Rabba supermarket, shops, cafes, restaurants* Easy access to TTC, Gardiner Expressway and upcoming GO Station* Minutes to Downtown Toronto, High Park & Sherway Gardens. *For Additional Property Details Click The Brochure Icon Below* (id:61852)
Ici Source Real Asset Services Inc.
1707 - 2007 James Street
Burlington, Ontario
Unobstructed, unbeatable Lake views in the heart of downtown Burlington! Experience the beauty of Burlington from this stunning 17th-floor end unit. Whether you're enjoying your morning coffee in the chef's kitchen or relaxing on the expansive 160 sq. ft. balcony, you'll be surrounded by breathtaking scenery. This 1,102 sq. ft. 2-bedroom, 2-bathroom suite combines luxury and comfort in one of Burlington's most sought-after locations. Step outside and you're just minutes from the lake, parks, shops, banks, and all the vibrant amenities downtown has to offer. The building itself provides an exceptional lifestyle with amenities such as an indoor pool, pet spa, fully equipped fitness centre, and party room. Entertain friends in your spacious unit or offer them a stay in the guest suite for added privacy. Cook and entertain effortlessly with a gas stove and private gas BBQ hookup. Escape the hustle and bustle and discover the peace and charm of Burlington living - where every day feels like a getaway. This special home and community truly have it all! (id:61852)
Royal LePage State Realty
315 - 500 Plains Road E
Burlington, Ontario
Brand New 1 Bedroom with Locker in Burlington's Best New Condo where Lasalle meets the Harbour. This Fantastic Floor Plan features a Terrace, Open Concept, 9' Ceiling, HP Laminate Floors, Designer Cabinetry, Quartz Counters, Stainless Steel Appliances. Enjoy the view of the water from the Skyview Lounge & Rooftop Terrace, featuring BBQ's, Dining & Sunbathing Cabanas. With Fitness Centre, Yoga Studio, Co-Working Space Lounge, Board Room, Party Room and Chefs Kitchen. Pet Friendly with an added dog washing station at the street entrance. Northshore Condos is a Sophisticated, modern design overlooking the rolling fairways of Burlington Golf and Country Club. Close to the Burlington Beach and La Salle Park & Marina and Maple View Mall. Be on the GO Train, QEW or Hwy 403 in Minutes. (id:61852)
Baker Real Estate Incorporated
177 Wallace Avenue
Toronto, Ontario
Welcome to 177 Wallace Ave with ***4 Separate Income-Generating Units**** Discover the perfect blend of classic charm and contemporary design in this fully renovated 2.5-storey home, including a finished basement suite with separate entrances. This is an exceptional opportunity for multi-family living or investors seeking high rental income in a thriving neighborhood.Property Highlights: Spacious & Modern Living Open-concept layout with large windows that bathe the space in natural light, creating a warm and inviting atmosphere. 4 Fully Equipped Kitchens Chef-inspired kitchens featuring stainless steel appliances, sleek quartz countertops, and custom cabinetry, perfect for cooking and entertaining. 7 Generously Sized Bedrooms Well-appointed rooms designed for comfort and privacy. 4 Stylishly Renovated Bathrooms Featuring glass-enclosed showers and modern fixtures. Private Outdoor Spaces Each of the three above-ground units includes its own private outdoor sitting area. Convenient Parking Private parking space for two suites. Prime Location Situated in the vibrant Dovercourt-Wallace Emerson-Junction (W02) neighborhood, just minutes from local shops, cafes, parks, schools, and transit options.This fully tenanted property (100% rental occupancy) is a rare find, offering both a stunning living space and an excellent investment opportunity. Dont miss your chance to own a completely renovated, high-income-generating home! (id:61852)
Proedge Realty Inc.
Hubenov Realty Inc.
809 - 2111 Lakeshore Boulevard W
Toronto, Ontario
BANK SAYS "SELL, SELL, SELL" "TRY AN OFFER" Fantastic " Corner Suite"!!! First Class Waterfront Building! "Newport Beach"! Spacious Layout!! Incredible Amenities! 24 Hours Security! A Must Show!!! Also Included is Unit 10, Level C, MTCC Plan 1352 (id:61852)
Homelife/response Realty Inc.
P101 - 426 University Avenue
Toronto, Ontario
Stunning penthouse suite in the heart of Downtown Toronto with breathtaking unobstructed south west view. 1 Bedroom + Den per builder, but den is nearly identical to bedroom and can be used as a second bedroom. 9 Foot ceiling, granite countertop and kitchen island. Expansive floor to ceiling windows. Easy access to subway. Steps to everything! Building amenities include: fitness centre, 24hr concierge, bicycle storage and more. Non-smoking building. Note: Vacant photos taken prior to current tenant occupancy. (id:61852)
Royal LePage Terrequity Realty
316 Johnson Street
Barrie, Ontario
Welcome to this beautifully updated raised bungalow offering 5 bedrooms and 3 full bathrooms, finished top to bottom! Hardwood floors throughout main floor, Spacious living rm with gas fireplace, freshly painted throughout, new upgraded carpet & new stainless steel appliances in kitchen (Dec 2025). The bright open concept basement features extra-high ceilings with 3 bedrooms & full bathroom, ideal for extended family or guests. Step outside to a large deck & fully fenced backyard with storage shed. Shingles replaced in 2018. Located in a highly sought-after neighbourhood close to schools, parks, shopping, Georgian College, Royal Victoria Regional Health Centre, and just minutes to Hwy 400. This move-in ready home shows 10+ and offers flexible closing. Don't miss this opportunity! (id:61852)
Royal LePage First Contact Realty
47 Harold Avenue
Severn, Ontario
MOVE IN READY! Introducing The HUDSON Model, 1,458 Sq. Ft. Of Functional Living Space With 3 Bedrooms, 2 Baths & Main Floor Laundry. Enjoy Quartz Countertop & Upgraded Cabinetry In Your New Kitchen, Luxury Vinyl Flooring Throughout, Modern Smooth Ceilings, Along With The Comfort Of An Air Conditioner. This Is The Peace Of Mind Of Brand New Construction! Live In Coldwater, Only 25 Minutes to Barrie, Orillia & Midland. Built By Morra Homes, A New Home Builder With 40 Years Experience & An Established Reputation For Quality, Value & Service. (id:61852)
Sutton Group Incentive Realty Inc.
